10 / 31
2018
A large space to be enhanced, a modern tavern that converts into a leisurable spot for relaxing and conviviality moments.
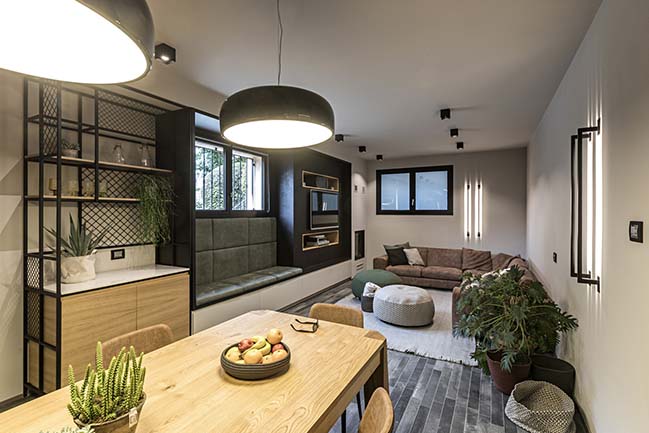
Architect: Flussocreativo design studio
Location: Brescia, Italy
Year: 2018
Area: 50 m2
Photography: Mattia Aquila Photography
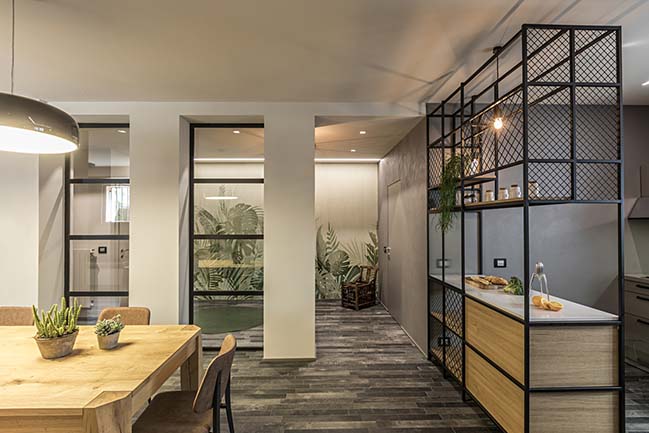
From the architect: The different areas are elements that evoke continuity instead of division. From the entrance you can enjoy the light that shines through the two large windows to give an initial glimpse of the room where the exotic wallpaper canvasses the walls of the access area.
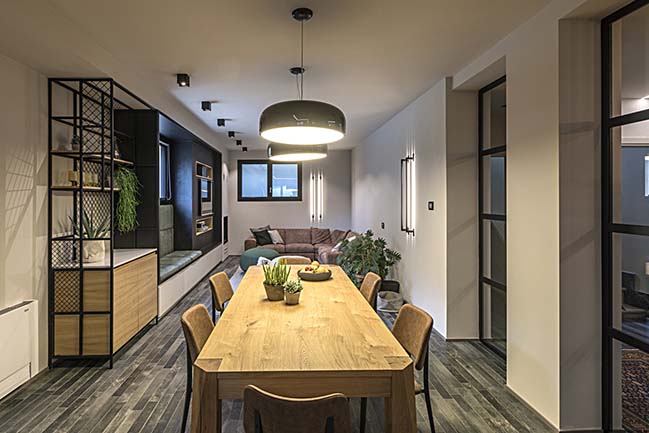
The protagonist of the central space is the solid wood table, accentuated by the suspended lamps, emphasizing its essential role in moments of sharing. The corner kitchen is the perfect background and with its clay brick wall it warms up the room in perfect harmony along with gres in aged wood design flooring. The walls are covered in resin and use soft colors in order to complete the atmosphere.
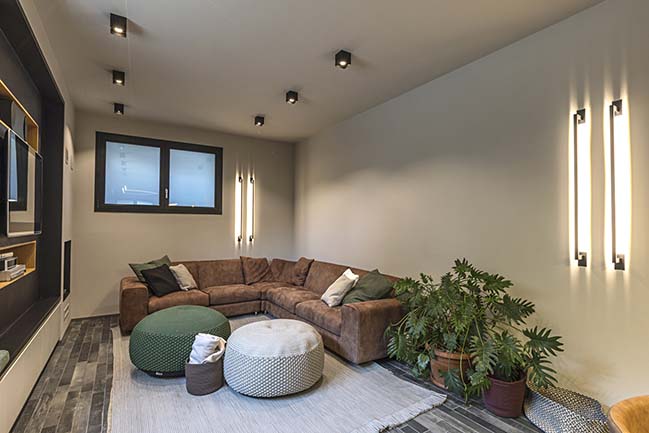
The industrial style of custom-made furniture in black iron and natural oak wood blends with the softness of the living area, perfect for enjoying relaxing moments in front of the large television. The result is a distortion of the classic tavern standard: a space to live and share, but exclusive and full of charm.
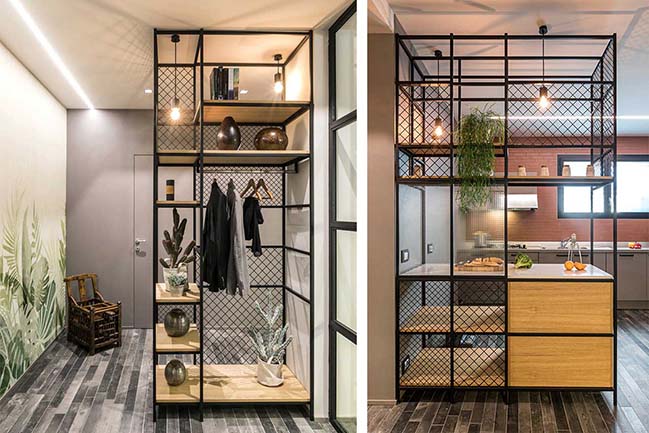
> You may also like: Industrial Loft in Barcelona by Habitan Architecture
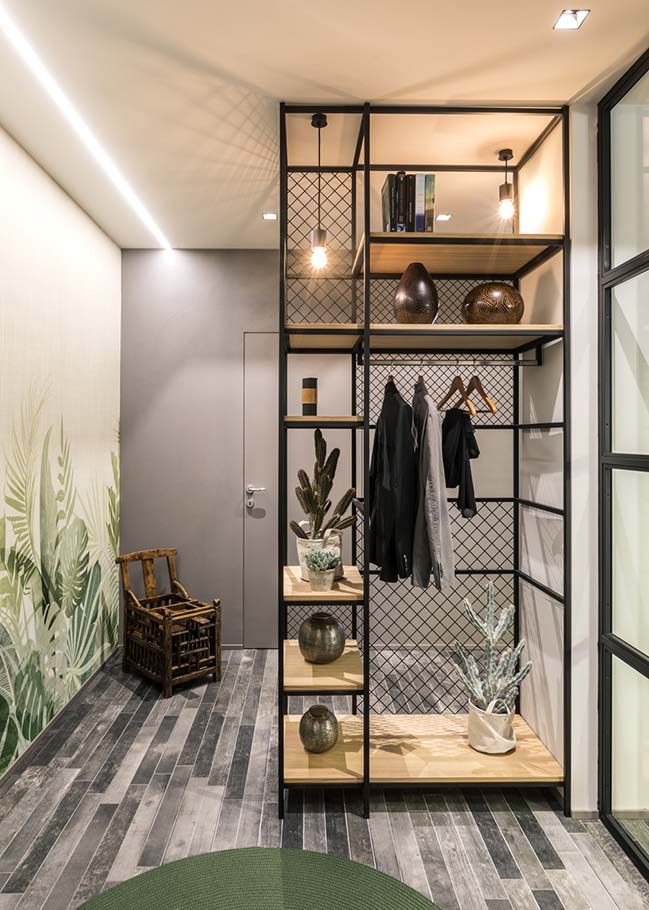
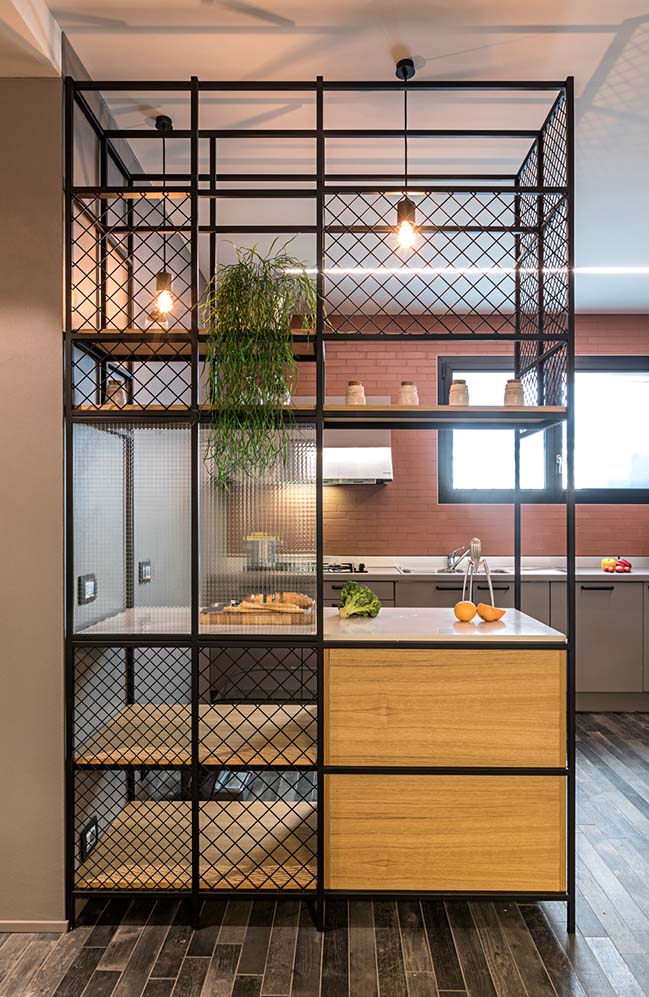
> You may also like: Un-Lofting Almogavers by Egue y Seta
BURROW by Flussocreativo design studio
10 / 31 / 2018 A large space to be enhanced, a modern tavern that converts into a leisurable spot for relaxing and conviviality moments
You might also like:
Recommended post: NYC Aquatrium by Lissoni Architecttura
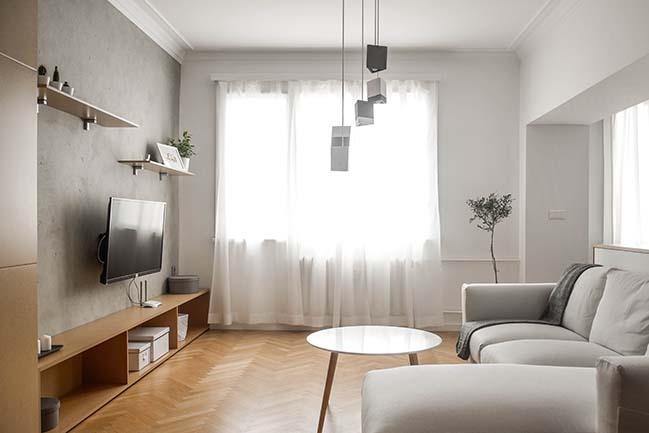
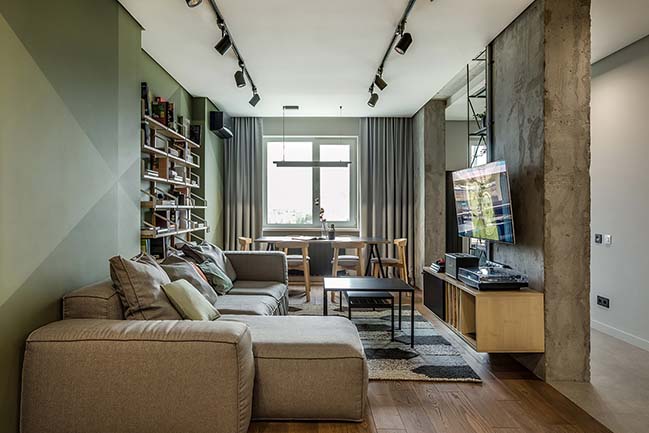
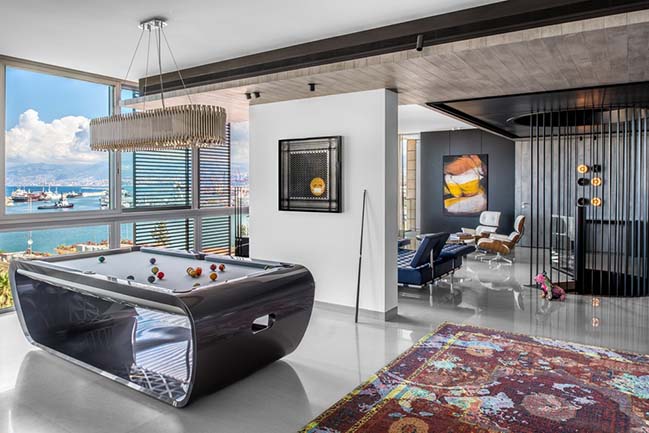
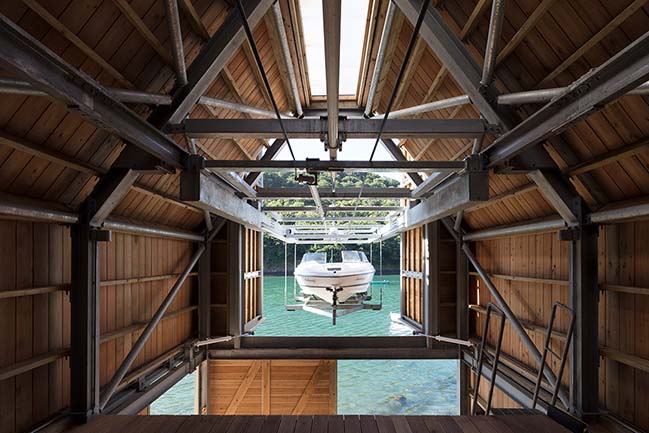
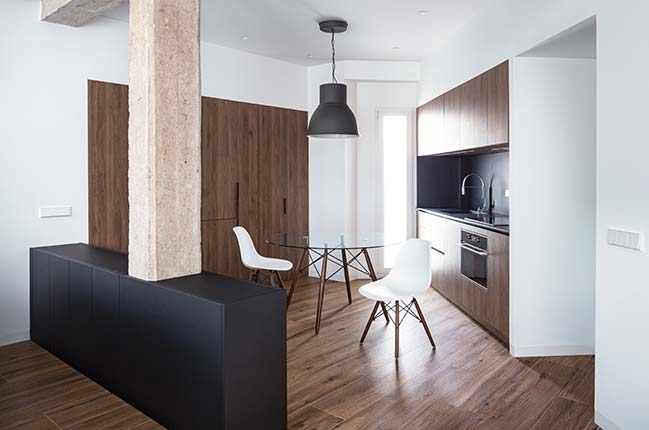
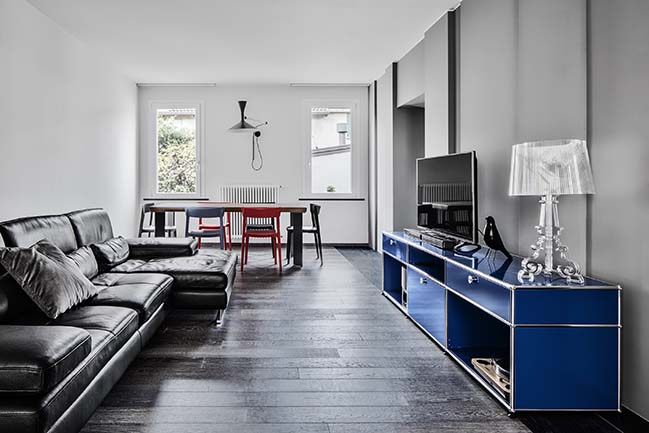
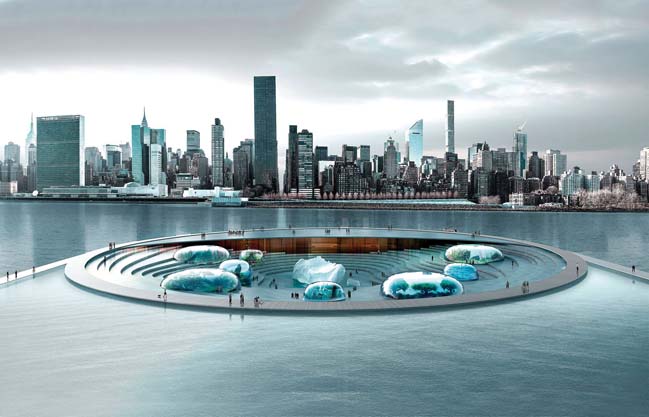









![Modern apartment design by PLASTE[R]LINA](http://88designbox.com/upload/_thumbs/Images/2015/11/19/modern-apartment-furniture-08.jpg)



