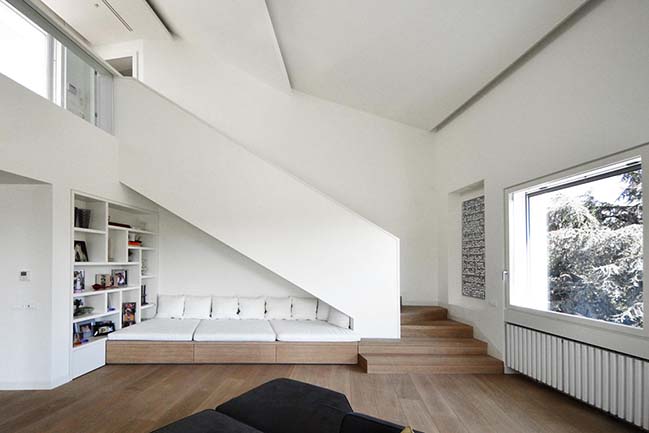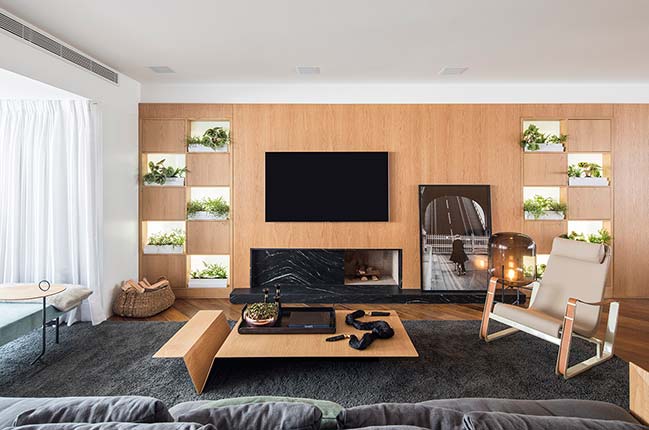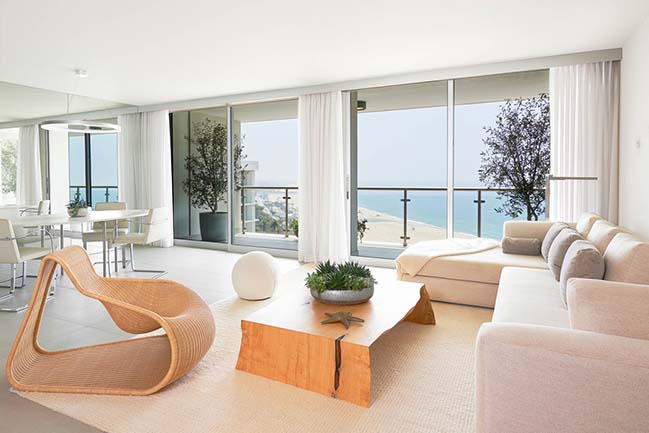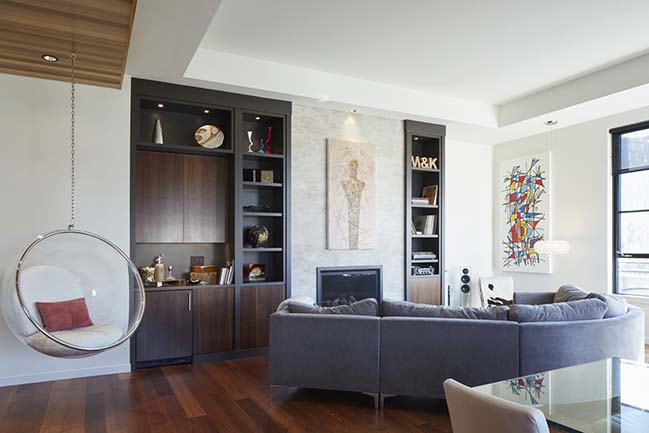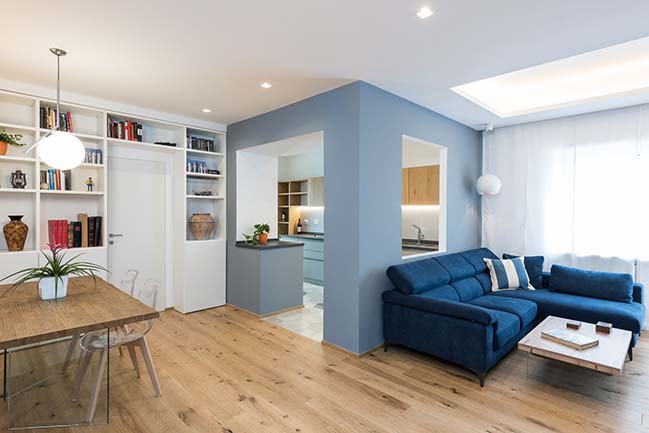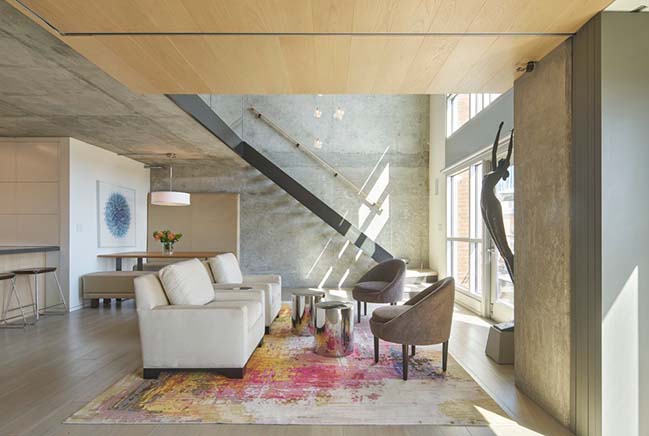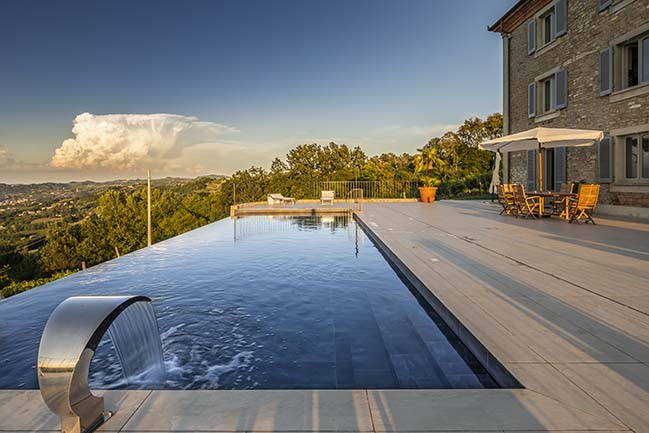11 / 06
2018
A luxury marketing showsuite designed for Vanke Hangzhou in their exclusive Metropolis development. Inspired by a seasoned traveler, the apartment is designed as a space to exhibit their collection of artifacts and unique pieces of furniture.
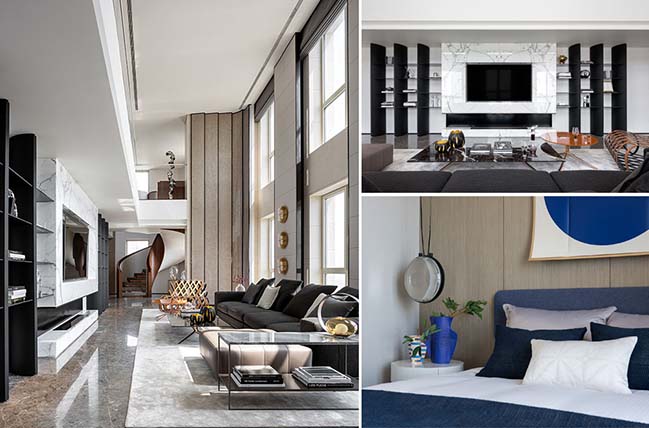
Architect: More Design Office (MDO)
Location: Hangzhou, Zhejiang, China
Year: 2018
Project area: 406 m2
Designer: Jaycee Chui, Justin Bridgland
Photography: Guangying Photography (authorized by Vanke)
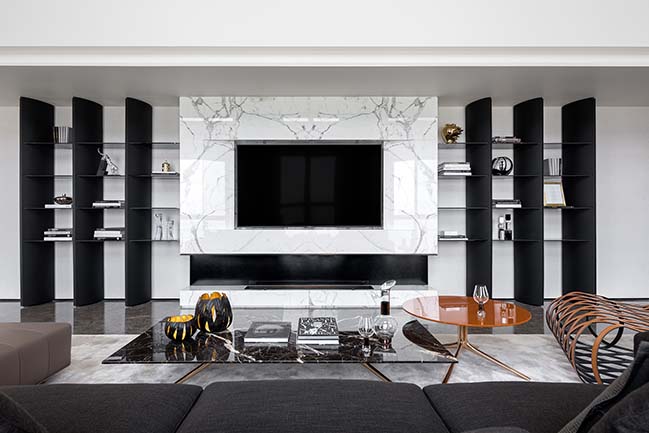
Transformation - We believe that design has the power of transformation. Good design should be able to change one’s perception of their environment. Using light, shadow, material, sound or smell, design can invoke memories deep inside of us. A familiar smell may remind you of the breakfast that your mother prepared for you in your childhood, and in that moment you are taken to another time, another space.
We like to assemble memories, contemporary and old, and create environments rich in textures, both physical and emotional.
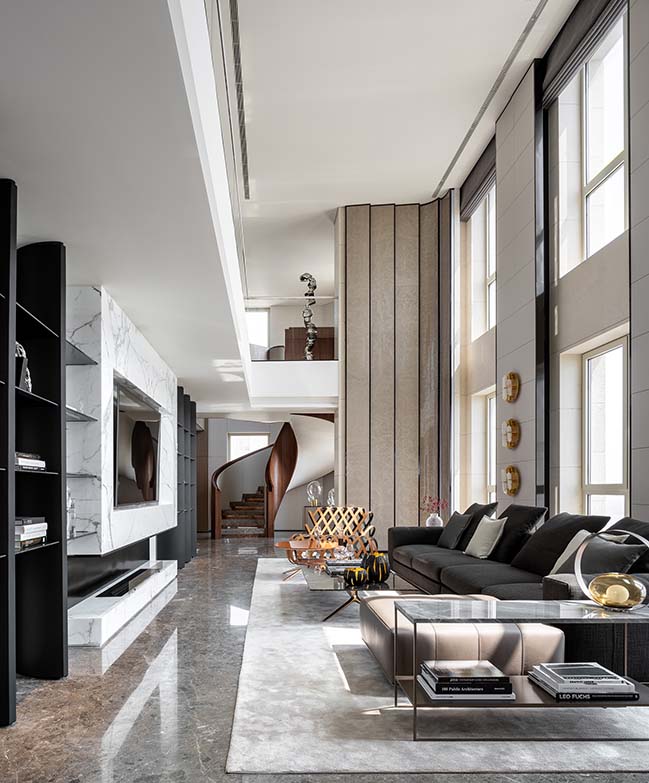
When open the door of Metropolis, it is like stepping into someone’s shoes. You imagine yourself as this person; you must have seen her, she writes her own journey filled with joy, pain and freedom in a foreign city. She travels around the world and enjoys a sophisticated lifestyle. She shops in New York city, and visits the art galleries. She takes a boat across Lake Como in Italy, and enjoys lunch in a beautiful hotel overlooking the lake.

This apartment is like an exhibition hall, full of artworks from all over the world, highlighting her journeys from around the world. We avoided using industrialized and standardized products, instead each piece of furniture is chosen on its sculptural and emotional merit. The La Cividina geometry cutting armchair, Alexander Lamout lotus candle holder, tall handcrafted cabinet, and the sand casted octopus handle, all exhibit traditional craftsmanship from ages to ages.
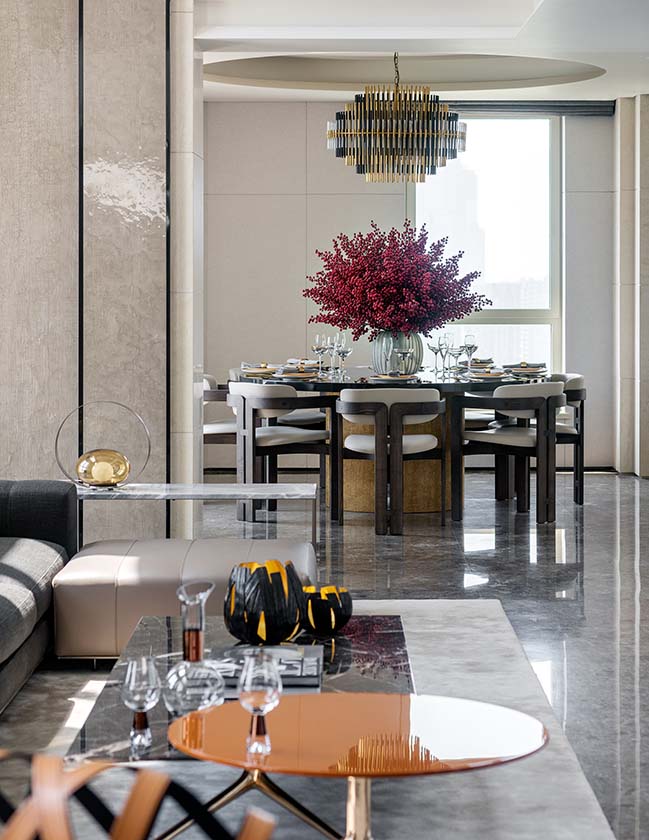
The Penthouse has five bedrooms, three living spaces, two kitchens and four bathrooms. The living room, with a 6 meter high double height space is located in the south, facing the Qiantang River. The spiral staircase is in the southeast corner, and the three sky terraces are connected to the secondary bedrooms, western kitchen and multi-functional room.
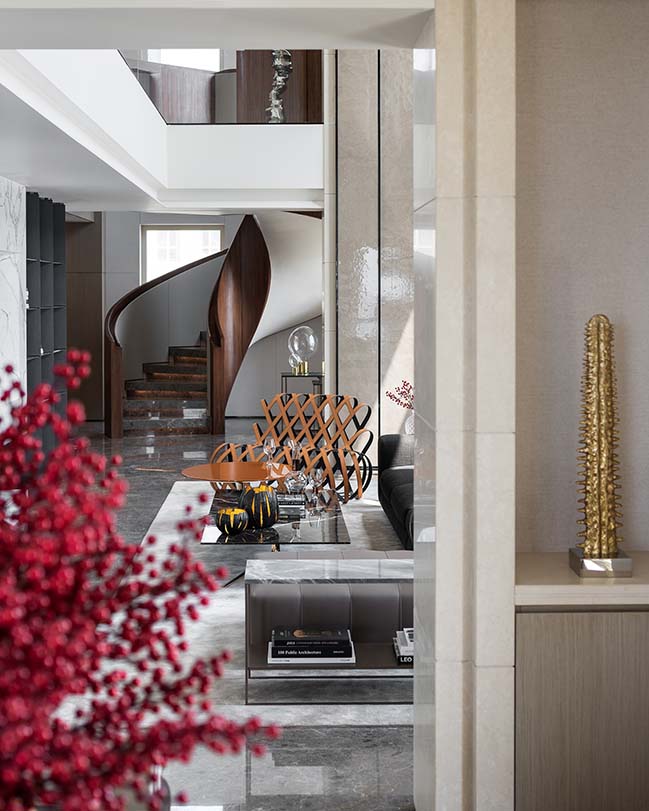
Living Room - The six-meter-tall living room, has a modern and elegant style to present contemporary art and design. The Minotti black fabric-covered sofa and Poliform marble coffee table set creates a comfortable focus. The la Cividina geometry orange leather chair injects avant-garde contemporary design into the space. The gradient color carpet will enrich the space without breaking the integrity of the space. It emphasizes the sense of modern and artistic, also maintain comfort. While creating a comfortable surrounding, it also carries the multicultural creativity, innovation and integration.
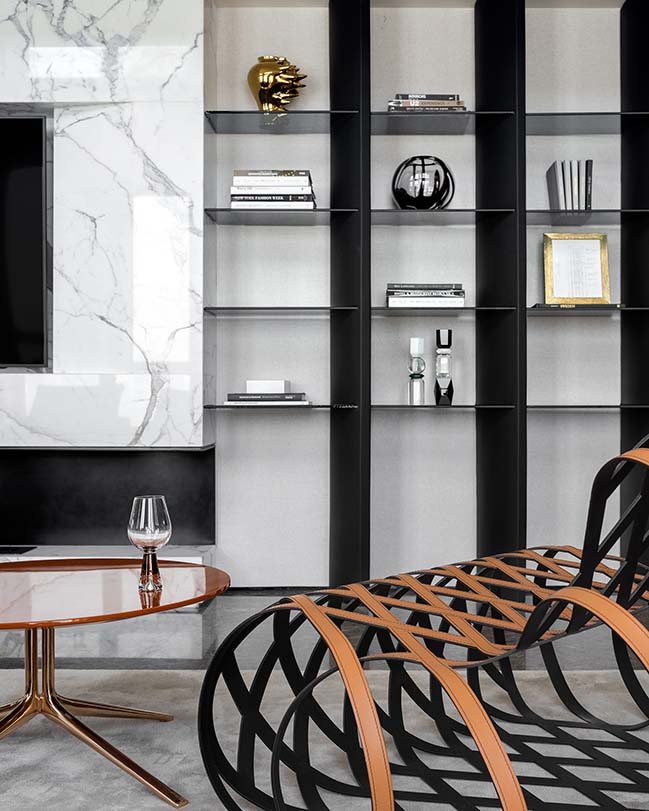
Dining Room - "A gust of autumn wind blew on the river, and flowers by the river bank are falling under the sunset." The south dining room faces to the river and connects to the living room, western kitchen and Chinese kitchen. While enjoying delicious food, you can see the gorgeous view by look out the window. The thick, black and gold color of the Meridiani round table brings a strong visual sense and matches well with the classic Gallotti&Radice dining chair, showing the integration of western and eastern cultures. The elegant copper pendant light, artworks, and metal curve art installations creae a layered spatial experience, an uncompromising sense of modern.
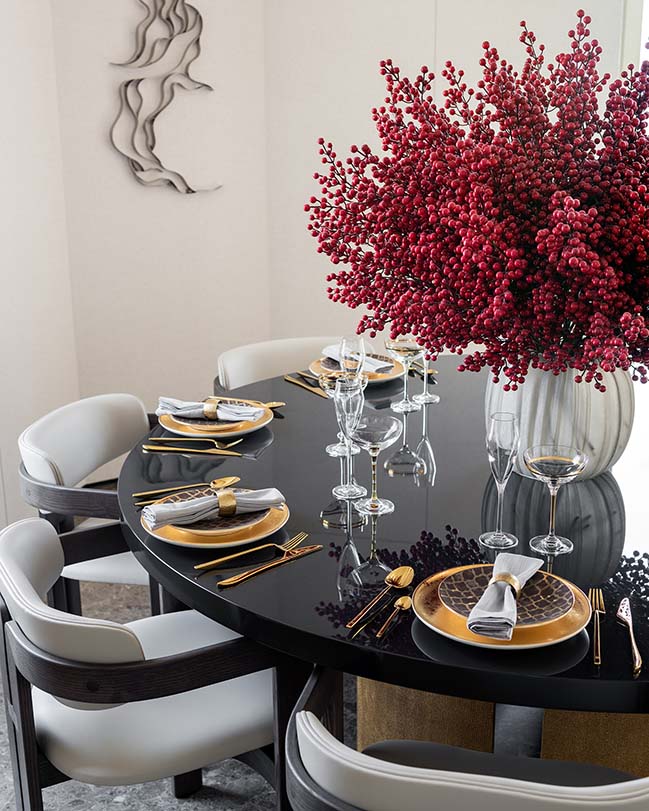
Boxing Room - The Boxing Room draws its inspiration from a 1930’s gentlemens boxing club. A visually stunning black and white wallpaper is balanced by dark leather detailing and a full length mirror. The design is finished by the addition of the workout stereo shaped like a British bulldog, a humorous nod to the fighter in all of us.
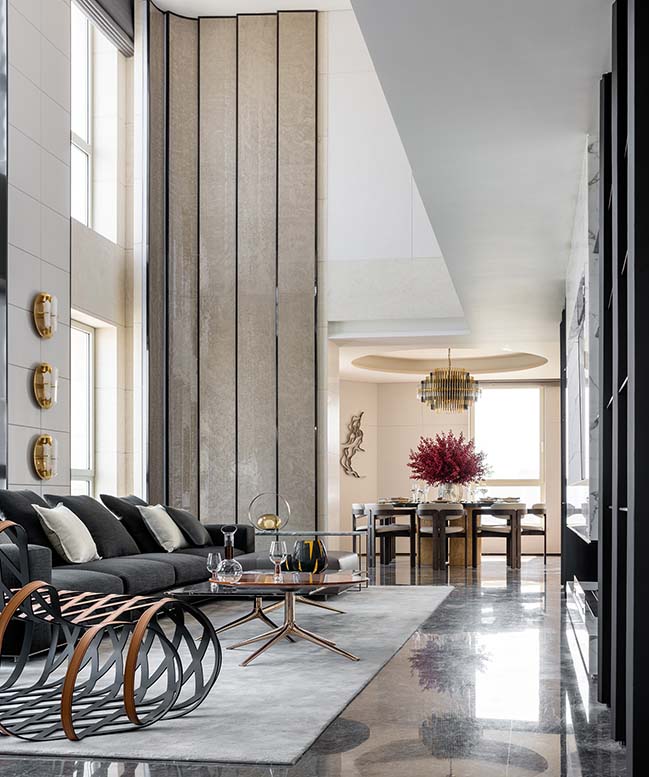
Staircase - The dark wooden spiral staircase is the focal point of entrance and bridges the lobby to the living room. Its smooth arc echoes the architectural structure and conveys a quiet and elegant environment. Below is a handblown Ripple lamp, which slowly turns, projecting waves of light on the underside of the stair. Light and shadow fold over one another, reminding us of light reflected of the waves gently lapping against the shore.
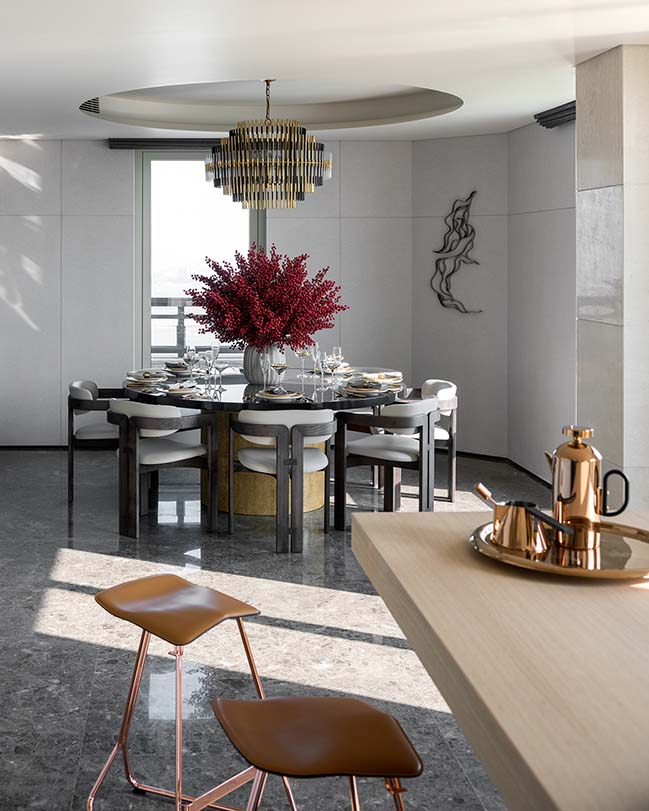
Study Room - The study room is a space that can be used for private study, or for meeting clients. The simple Menu sofa is vivid and beautiful, and its delicate wood structure and modern elegant modeling makes it look like a very light artwork. Paired with a metal and marble floor lamp, they form a clever composition.
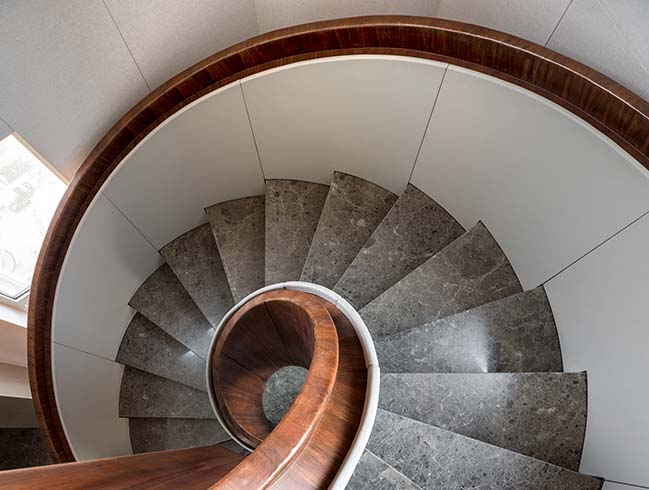
Master Bedroom - The space is modern and graceful with a simple and elegant tone, and the natural embellishment makes each object full of artistic taste. Furniture and artworks from different countries and brands are ingeniously combined here and create a freely writing style in the space.
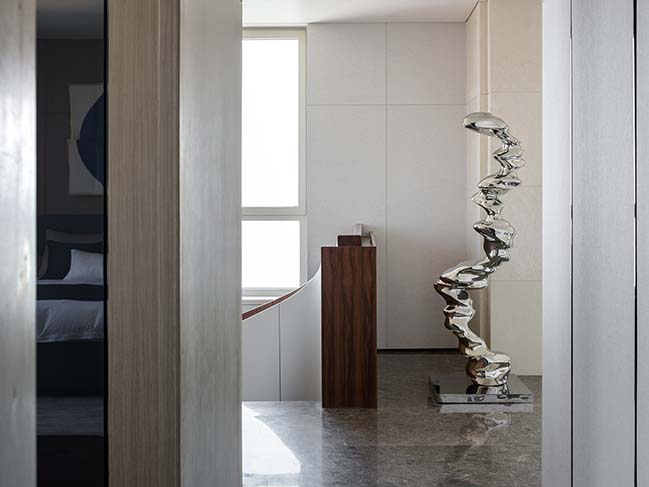
The tall Ocean Armoire cabinet by Alexander Lamont was inspired by the light beneath the ocean. The octopus handle, hinge, and bronze feet were specially handcrafted by craftsmen in Thailand. It is finished in a unique parchment. When the craftsman works the lacquer, his time and mind are left as marks across its surface. With tenderness, the wrinkled hands add a touch of exquisiteness and warmth into the tall cabinet that is full of a primitive vitality.
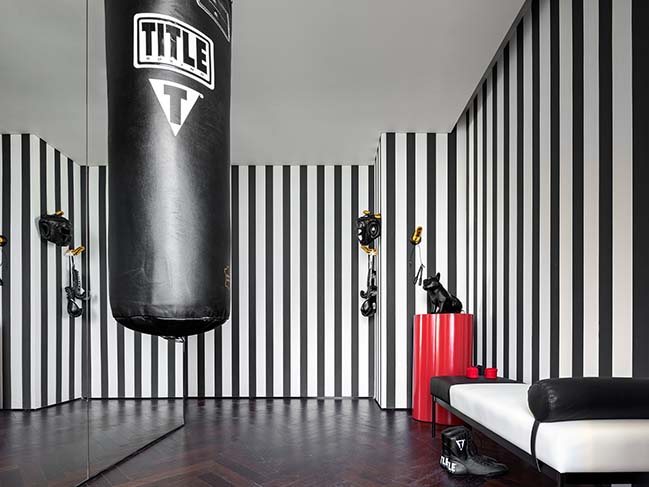
Other Bedrooms - In other three bedrooms, the designers created new sensory experiences through different styles of interpretation. With pursuit of unique aesthetic and explore of the essence of life, they handled the details skillfully, and integrated art into the space.
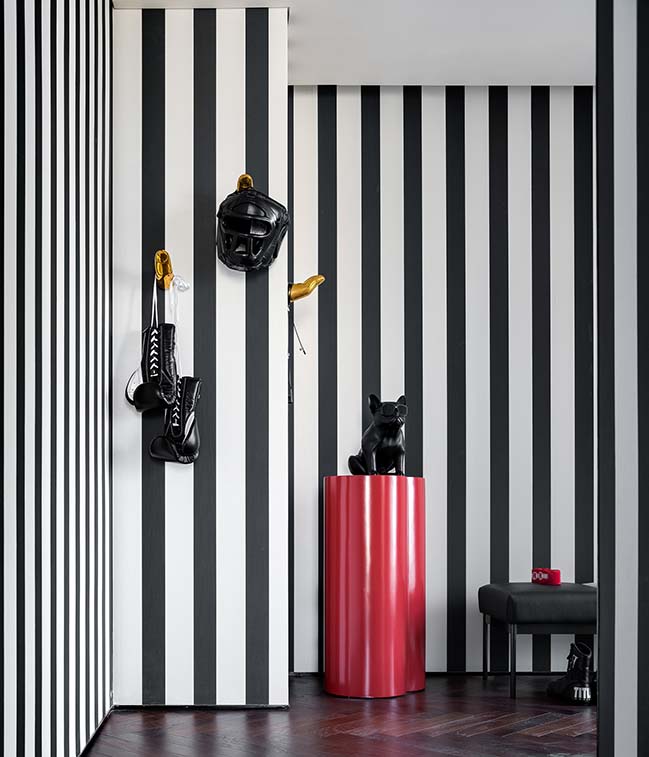
Designers boldly chose artistic hand-painted wallpaper in the gray bedroom, and matched it with modern furniture materials like glass, metal and leather to maintain a kind of balance naturally and harmoniously.
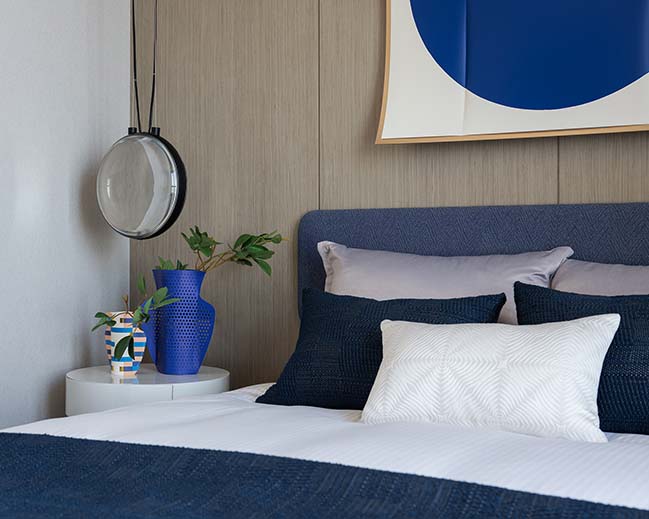
In the blue bedroom, the light and shadow of the handmade Timothy Oulton crystal lamp are projected on the wall, creating a special aesthetic feeling as a design element to express the space.
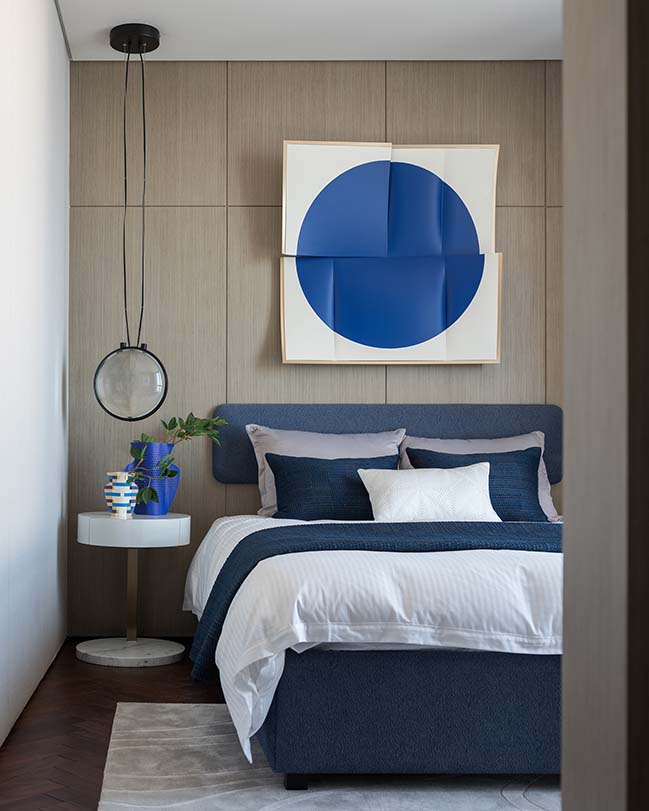
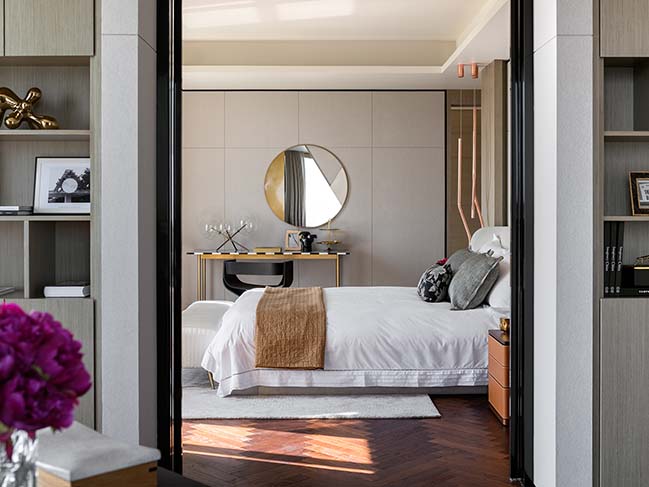
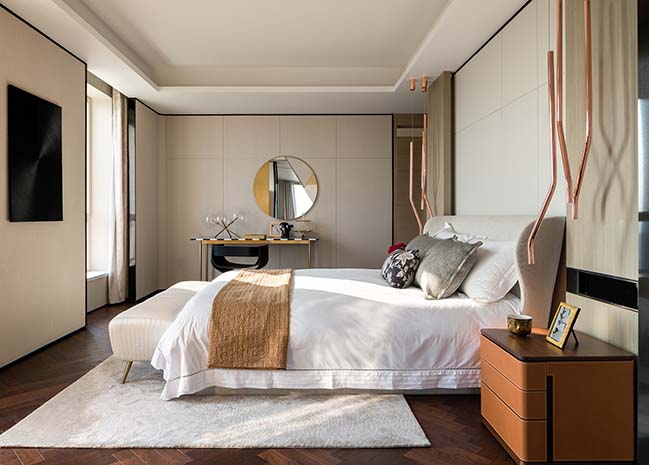
> YOU MAY ALSO LIKE: Penthouse in Tel Aviv by Aviram-Kushmirski
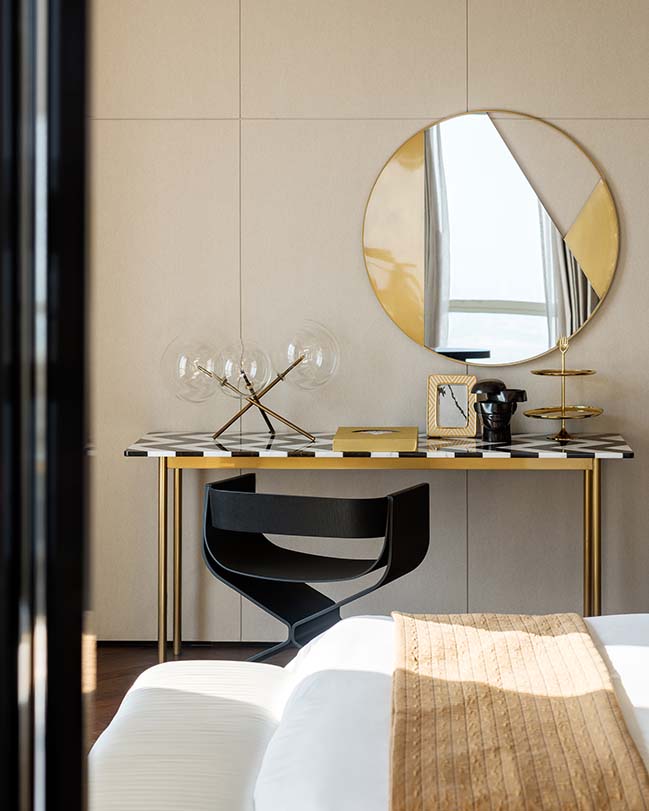
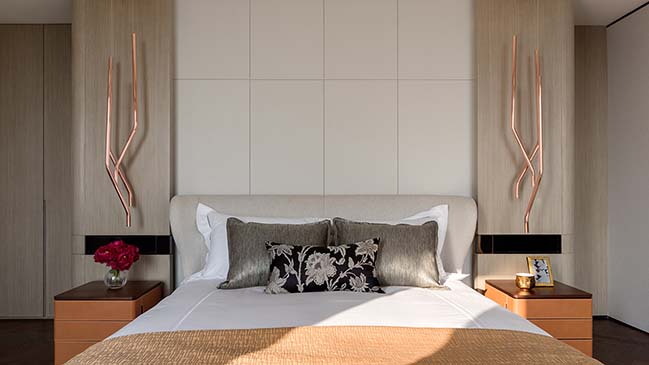
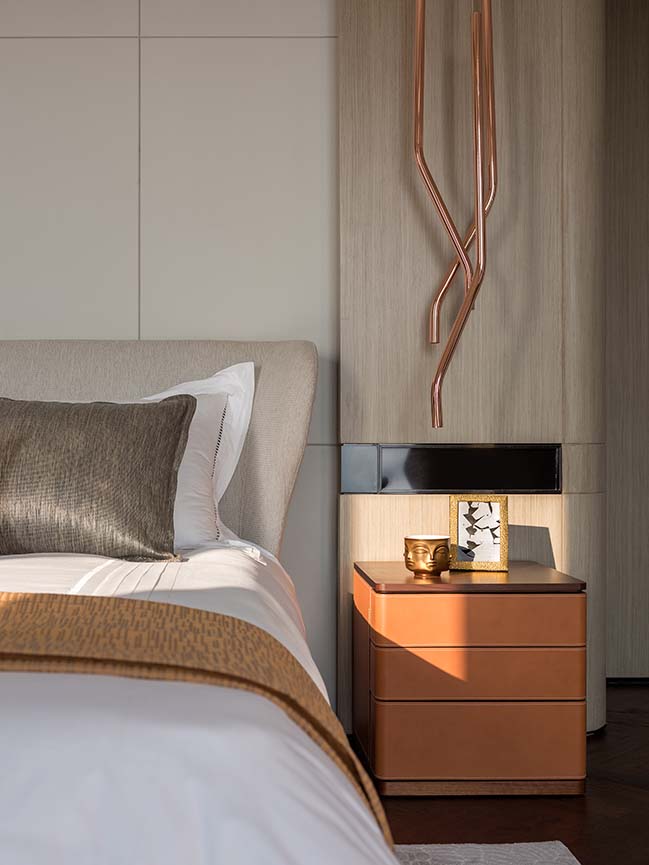
> YOU MAY ALSO LIKE: Show apartment: Shades of Grey in Shanghai by Ippolito Fleitz Group
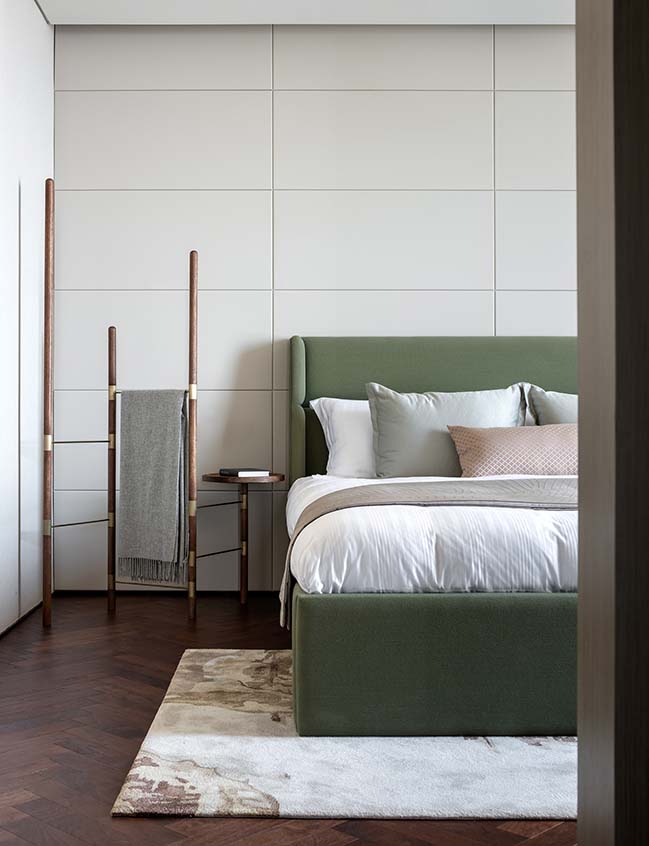
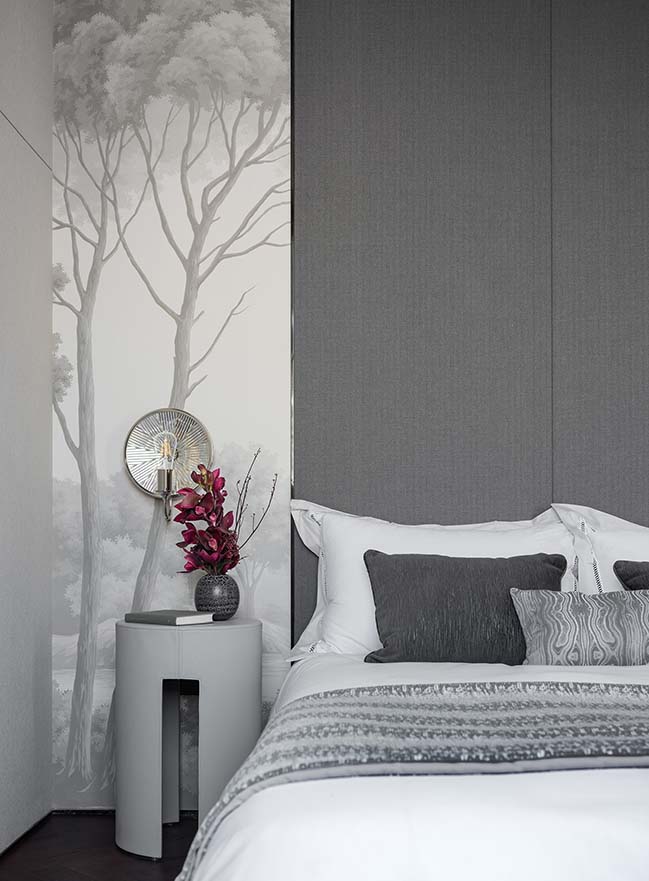
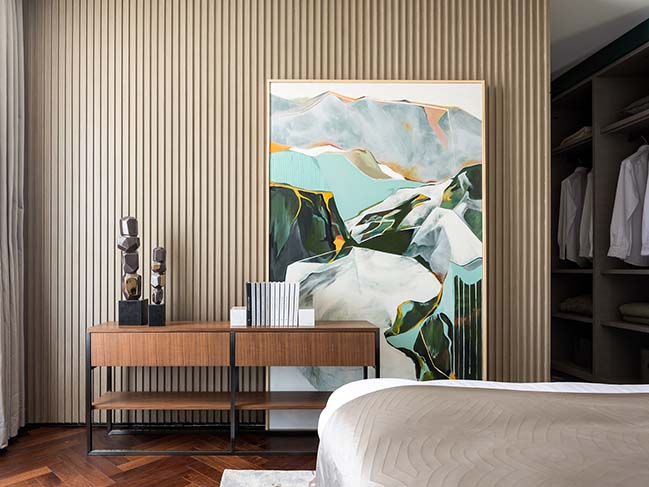
[ VIEW MORE LUXURY PENTHOUSE DESIGNS ]
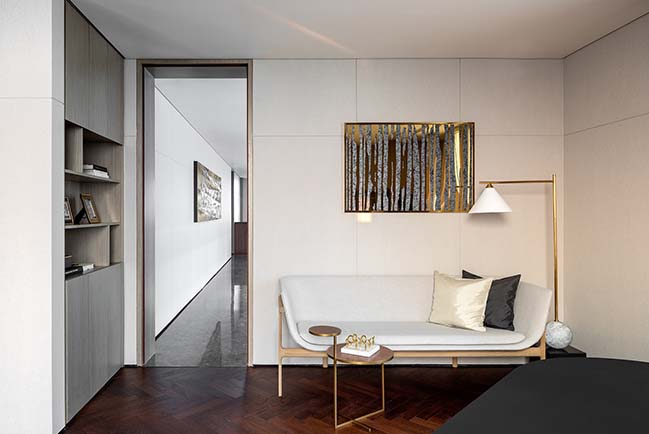
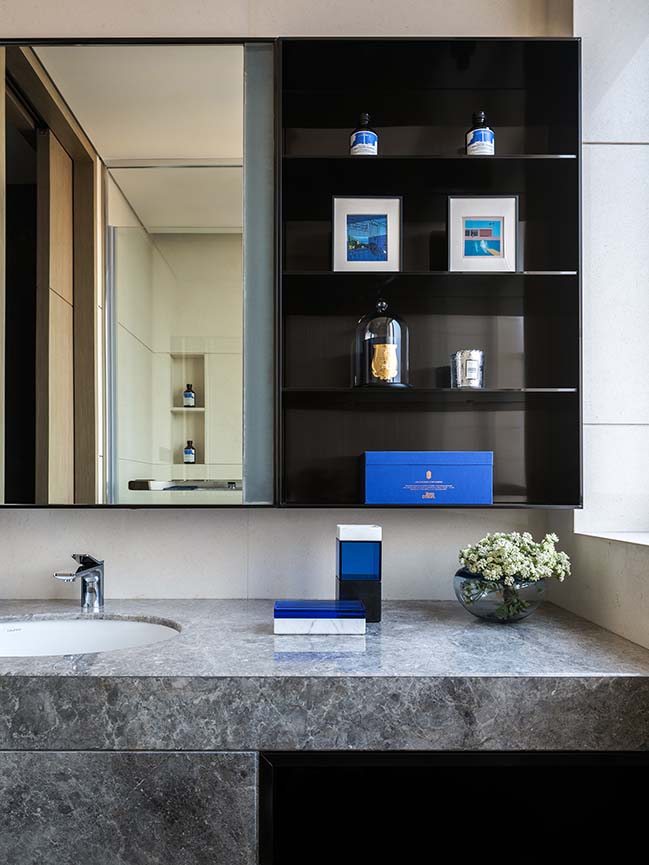
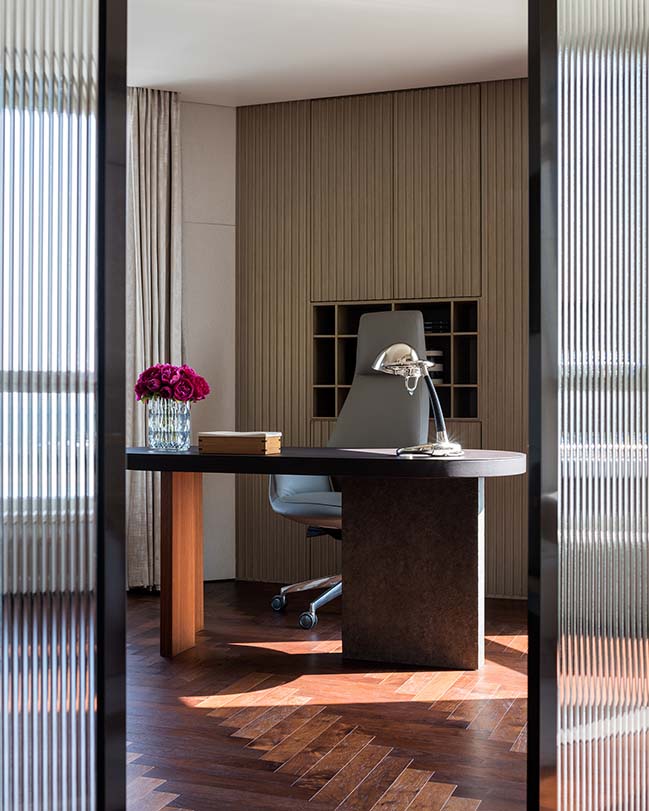
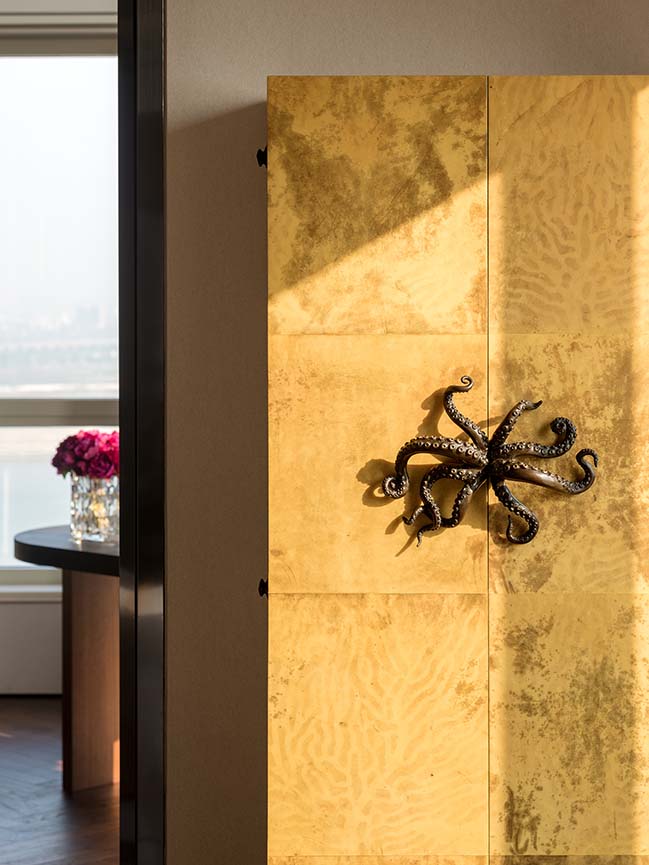
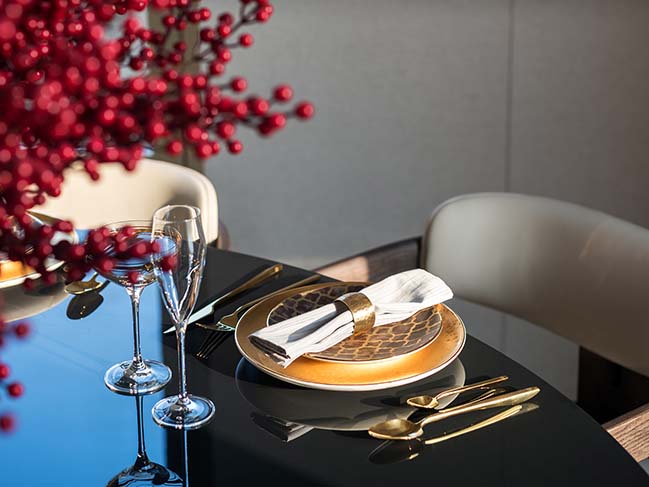
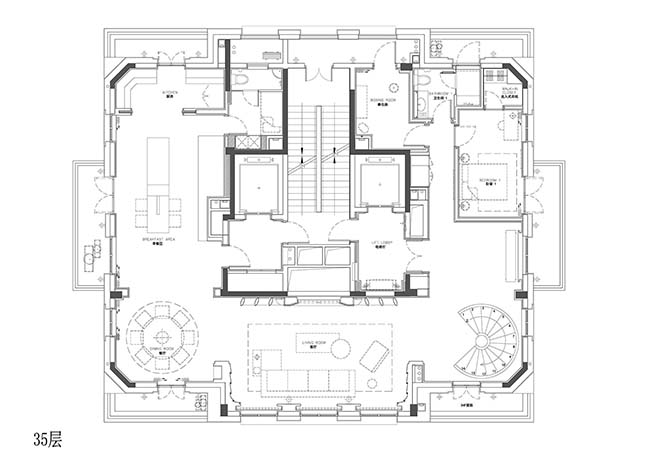
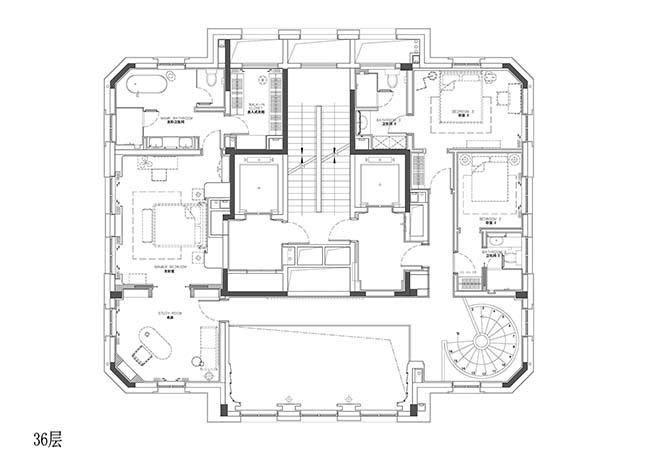
Penthouse of Vanke Metropolis No. 79 in Hangzhou by More Design Office
11 / 06 / 2018 A luxury marketing showsuite designed for Vanke Hangzhou in their exclusive Metropolis development. Inspired by a seasoned traveler, the apartment is designed as a space to exhibit...
You might also like:
Recommended post: Country House in Piemonte by GAP Studio
