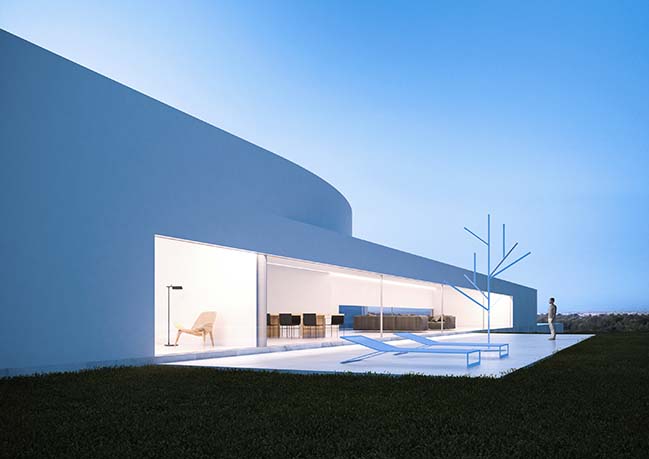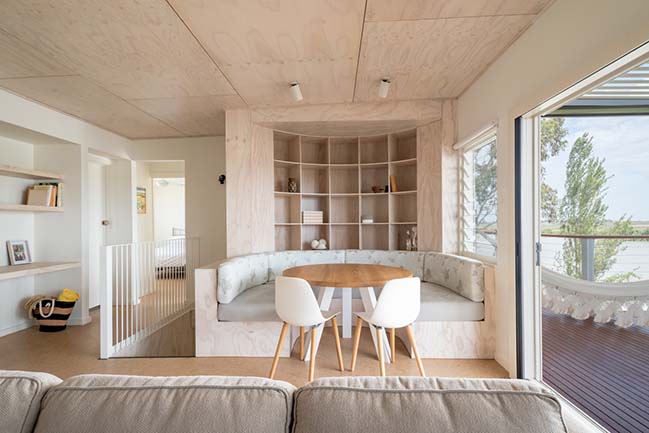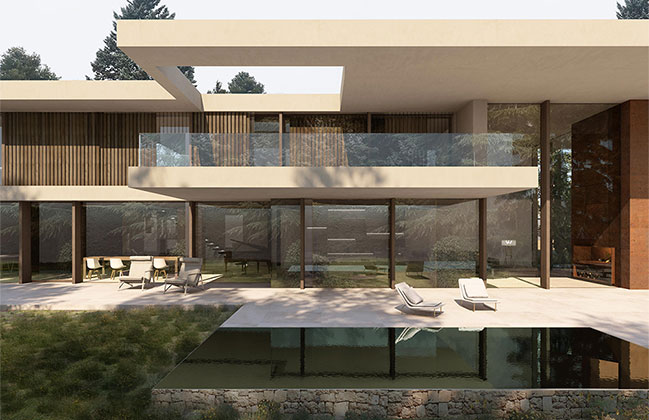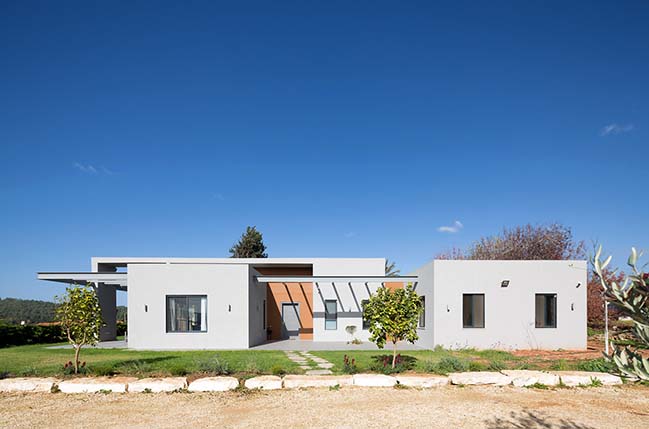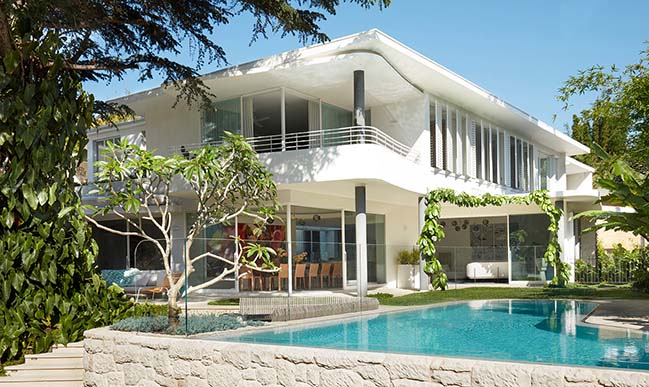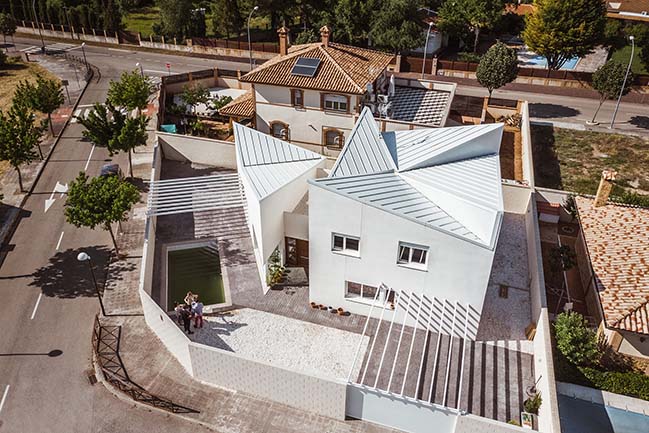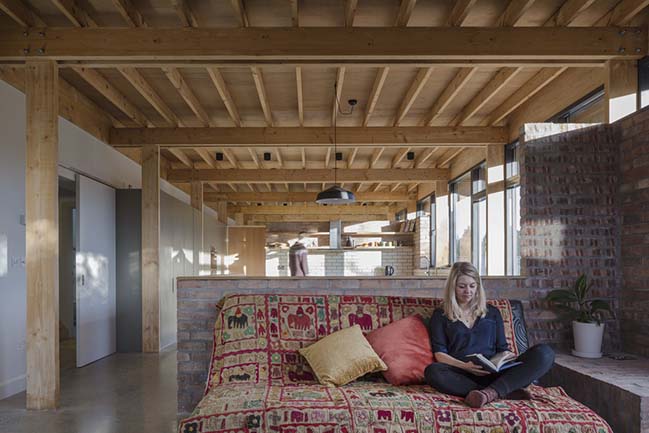03 / 24
2019
This light-filled house, an hour and a half from Montreal, is literally hanging from a cliff as its name, "Dans l’Escarpement", implies in French. It is located on land pertaining to an estate started over a hundred years ago and known for its remarkable landscapes and pristine lakes.
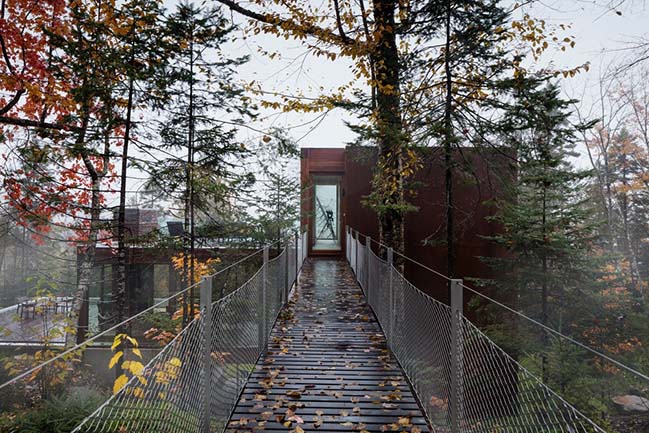
Architect: YH2 Architecture
Location: Saint-Faustin-Lac-Carré, Canada
Year: 2017
Area: 3,230 sq.ft.
Team: Marie-Claude Hamelin, Loukas Yiacouvakis, Karl Choquette, Etienne Sédillot
Contractor: Sébastien Turcot
Photography: Maxime Brouillet
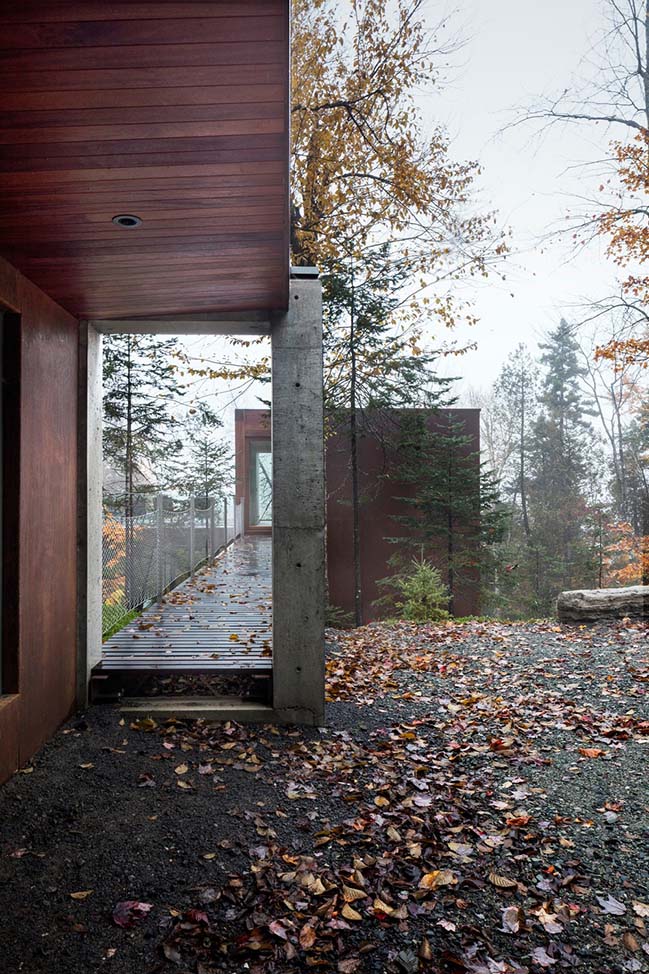
From the architect: In spite of this highly desirable location, this particular piece of land had never been built due to its steep cliff. The clients commissioned the architects to design their house in such a way that it would blend in the hill and cause as little disruption as possible to its surroundings.
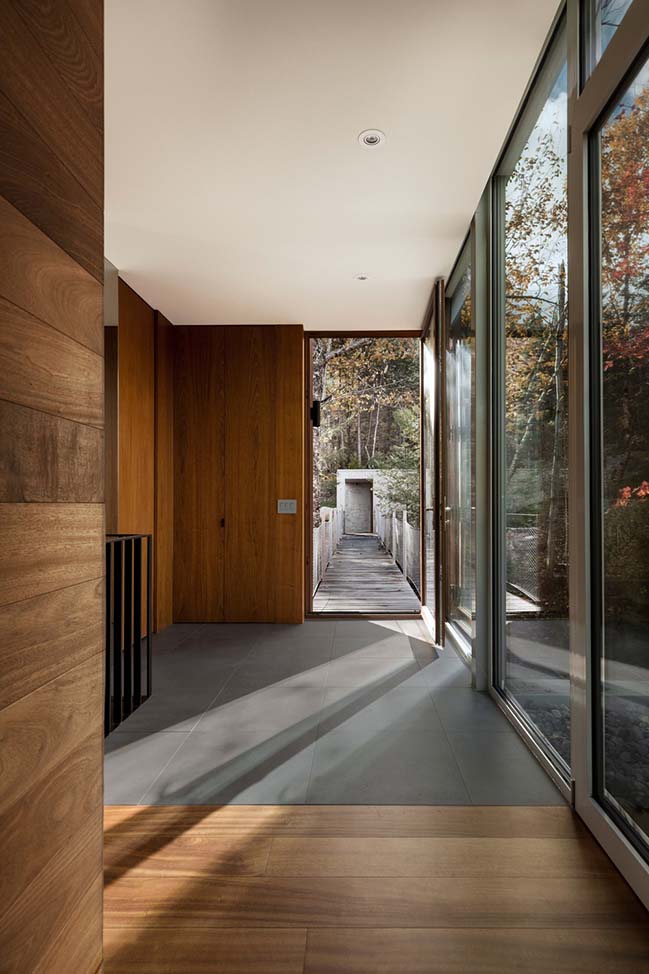
To keep the house’s imprint on the ground to a minimum, the architects designed the house around two concrete “boxes”, the first one, vertical, and the second one, horizontal. A totally glassed-in volume was anchored to both. The main entrance and the owners’ private suite are on the upper level of the 3-storey volume. One level down, one finds a small office/library area, adjacent to the kitchen dining area. The lowest level of this vertical “box” features a sauna/spa facility.
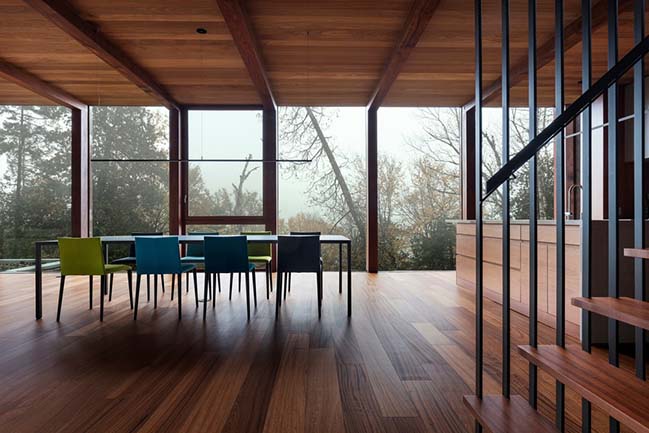
The one-level horizontal “box” was set a few meters away from the first volume. Planned as guest accommodation, it gives direct access to the forest floor and connects to the sauna/spa area from the outside. The intermediate level is the true heart of this house with its windowed walls opening up to the surrounding forest. The living dining area expands outdoors with a terrace built on the roof of the guests’ suite.
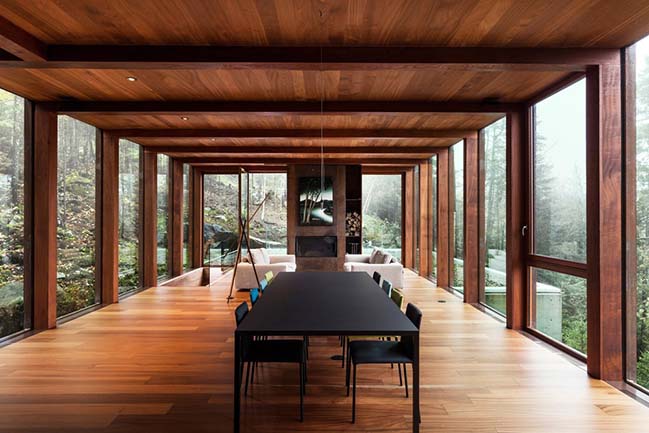
The prevailing material used inside is mahogany, selected for its enduring qualities and for its rich hues. In the living dining area, floors, ceilings, beams, window frames and kitchen cabinets are all finished with this rich dark wood recalling the trees just beyond. With light constantly shifting, interiors and exteriors seem to mesh. Keeping within the same color palette, Corten steel was introduced for the fireplace and for outdoor sheathing. Exposed concrete was used extensively on exterior walls; symbolically, it refers to the huge boulders, which are characteristic of the territory.
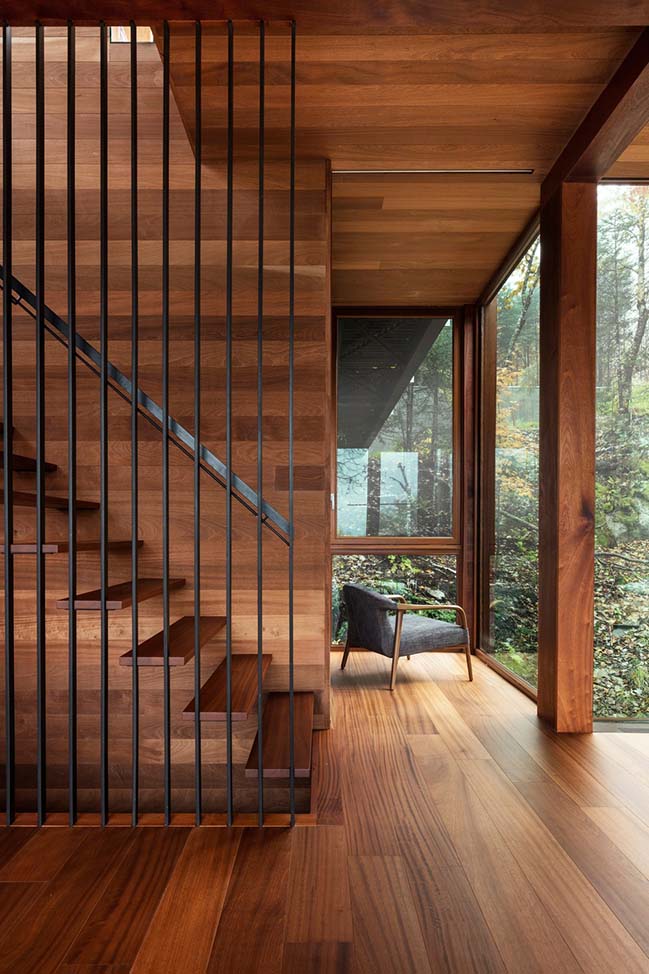
Access to the house is walking down a metallic gangway stretching from a concrete garage near the parking area. As one progresses on the light bridge structure, particularly on a misty day, there is a sensation of going towards a tree house floating in mid-air.
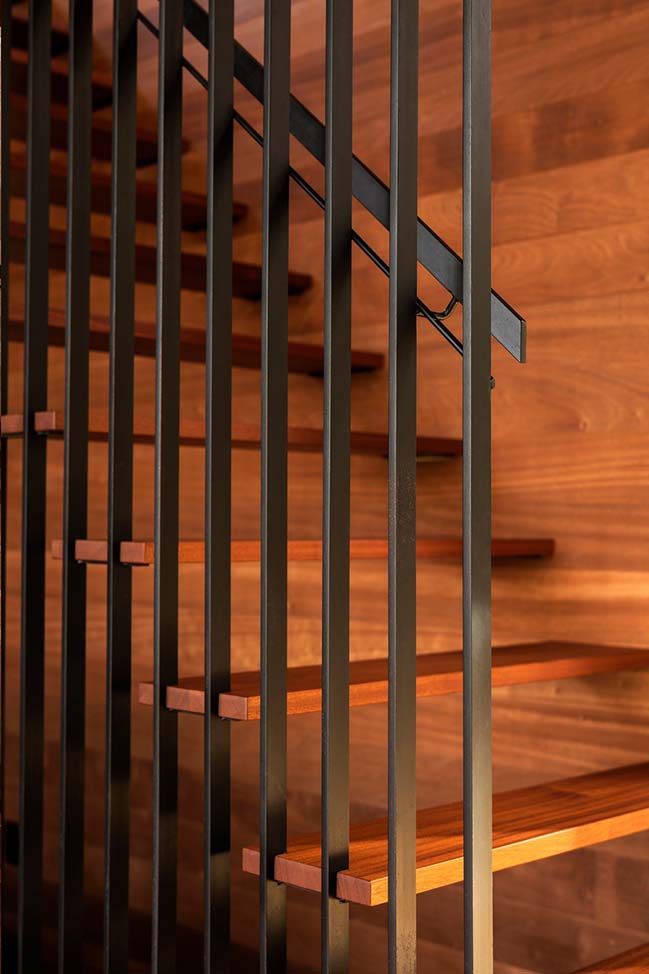
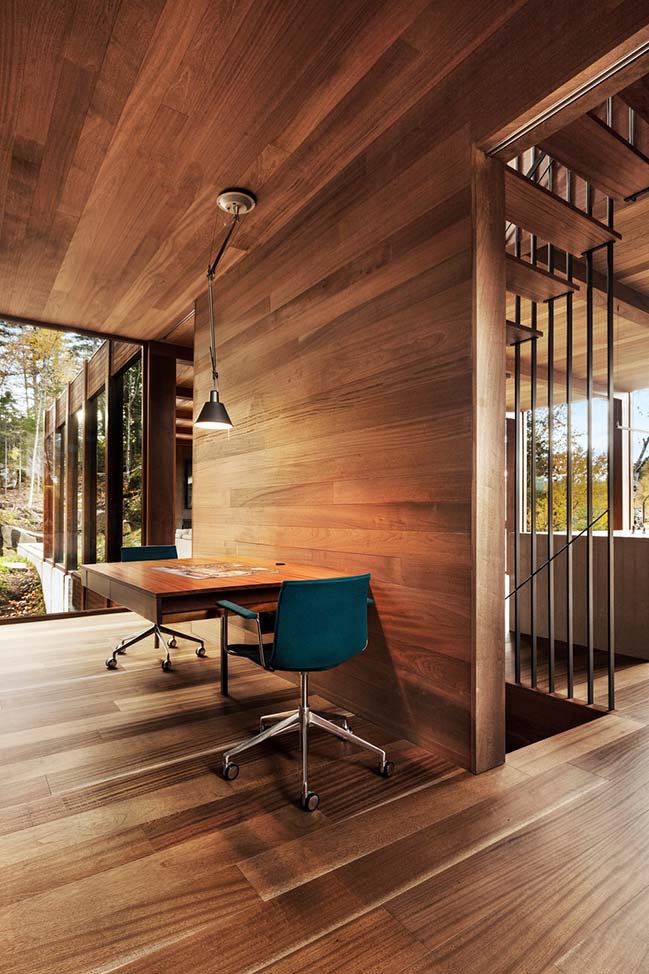
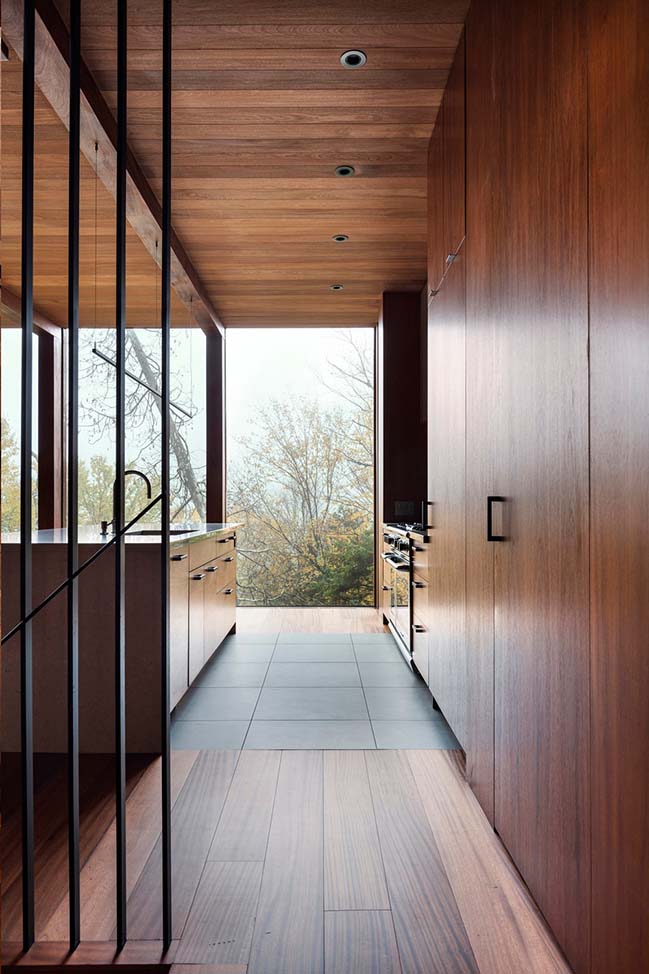
YOU MAY ALSO LIKE: TRIPTYCH by YH2 Architecture
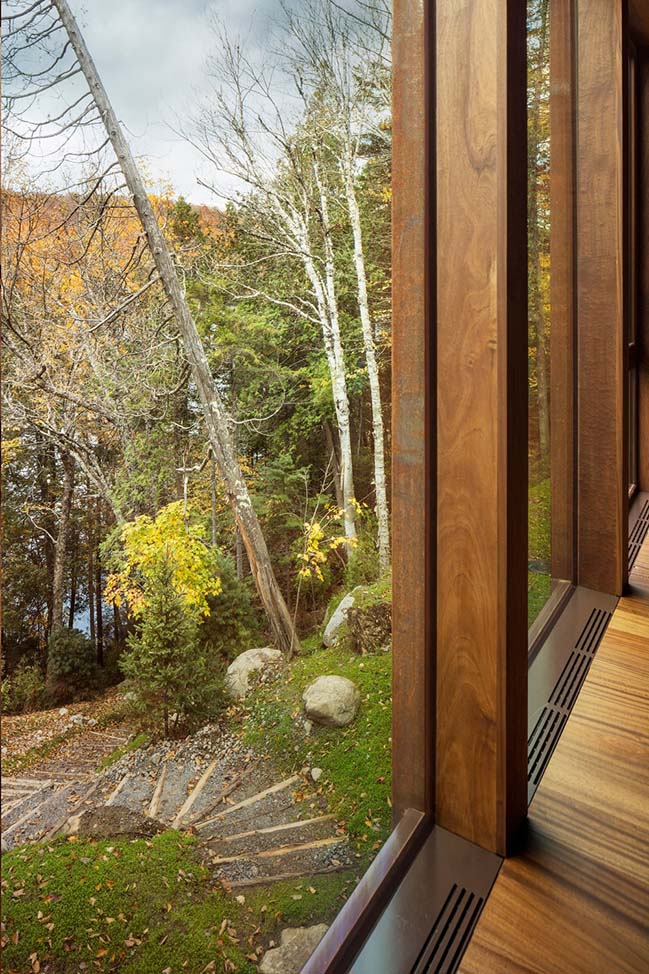
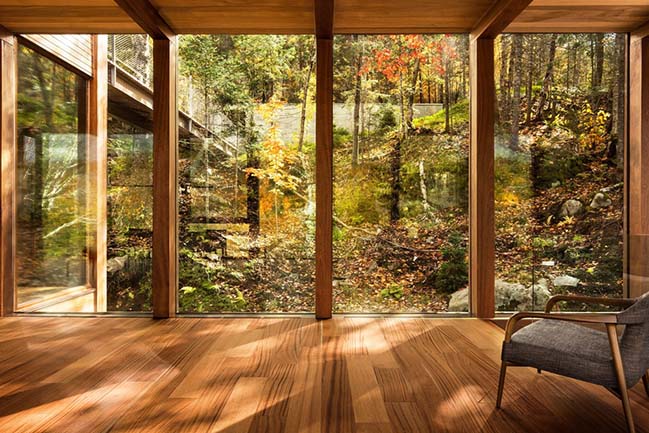
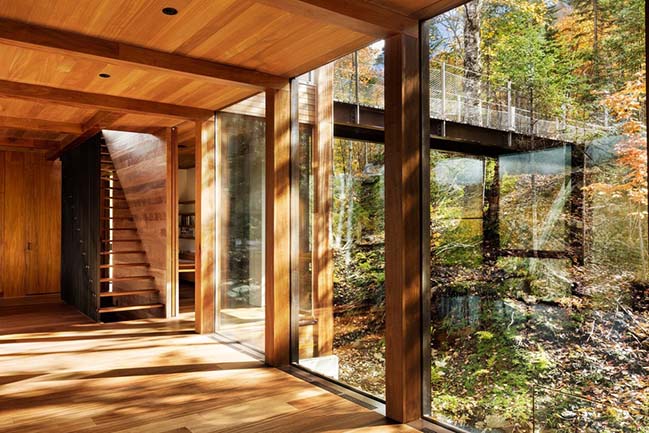
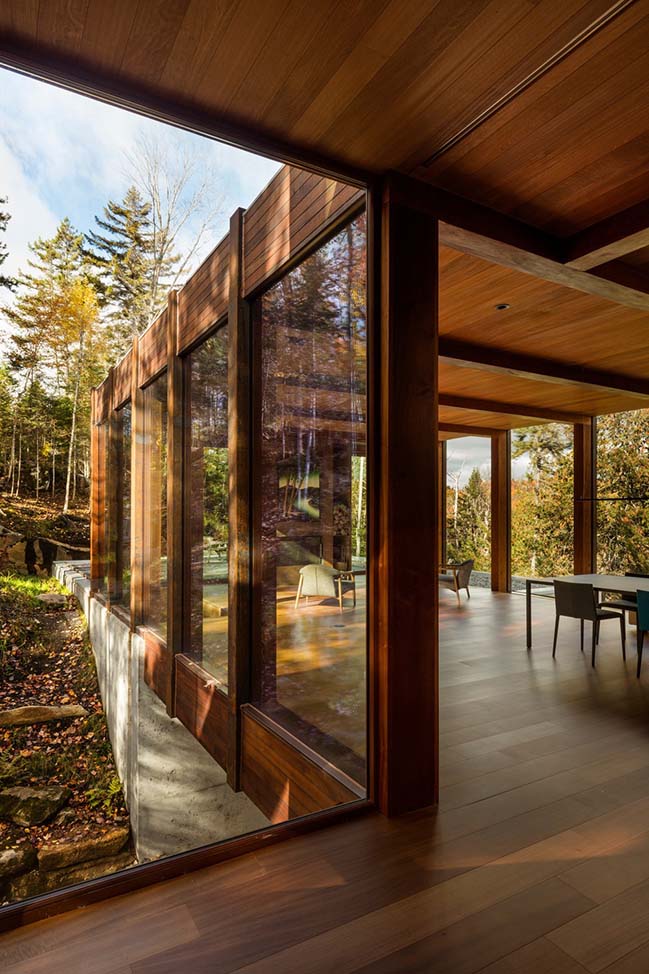
YOU MAY ALSO LIKE: Window on the Lake by YH2 Architecture
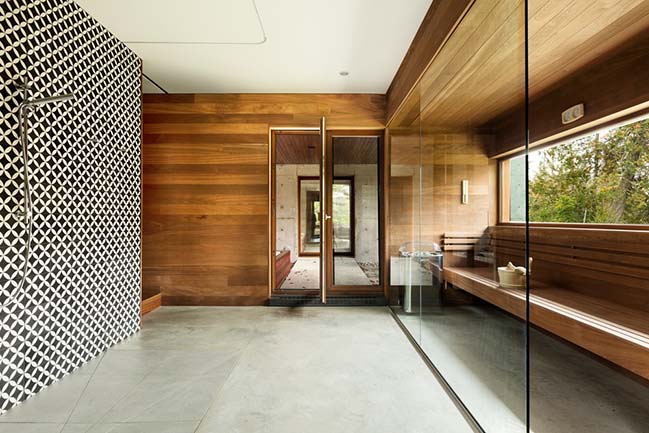
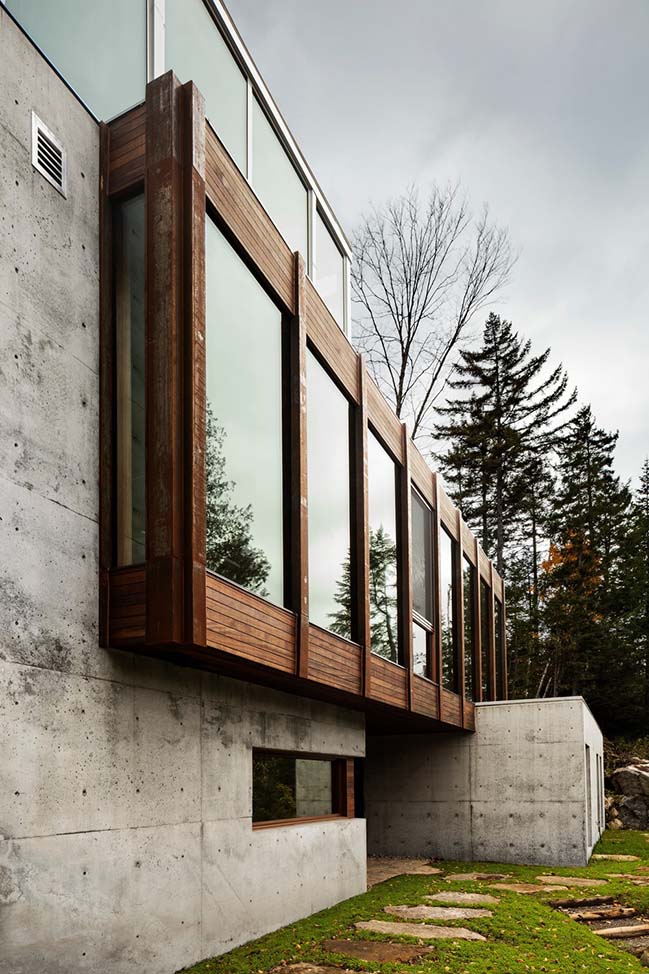
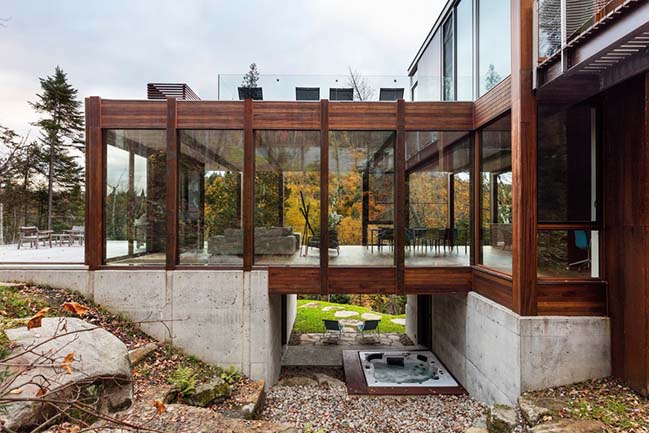
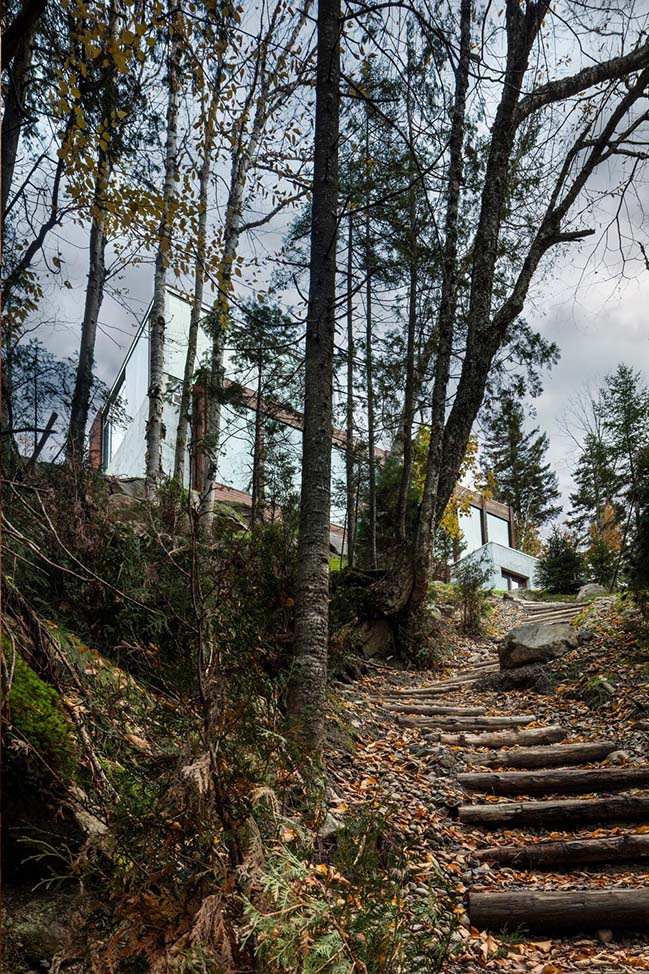
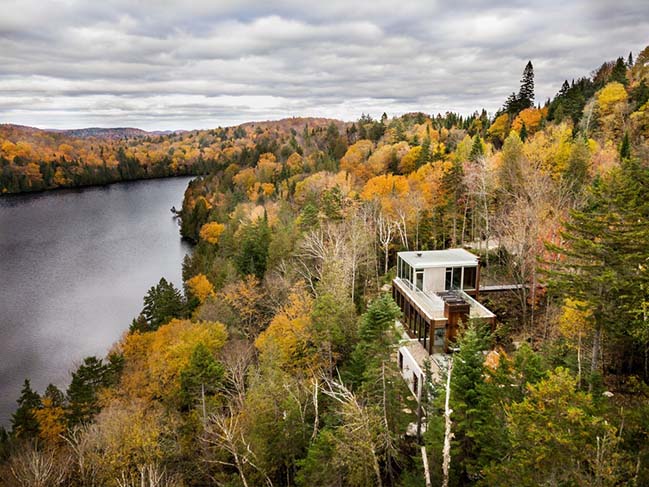
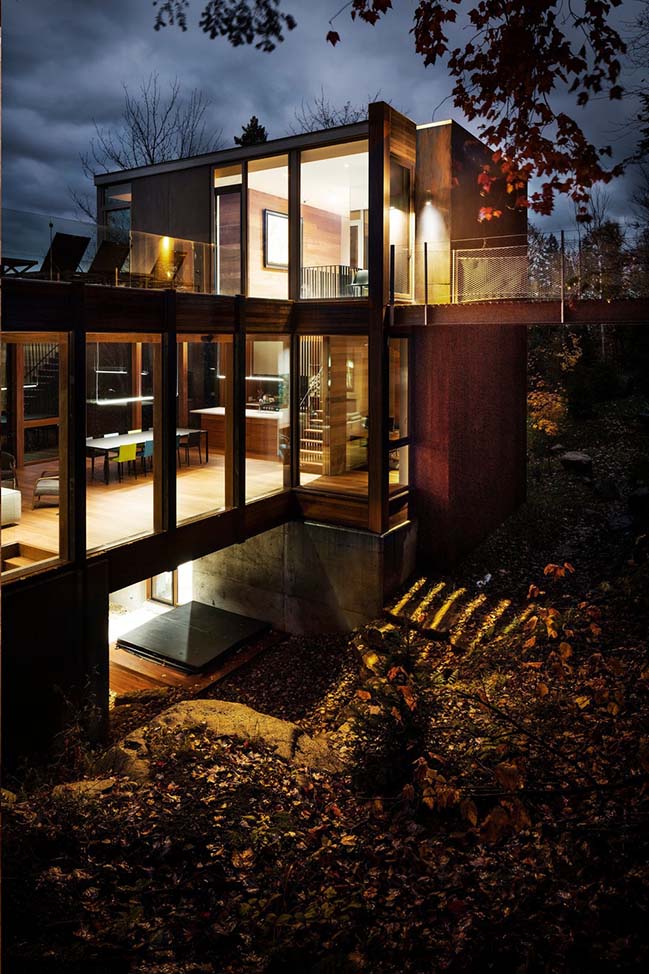
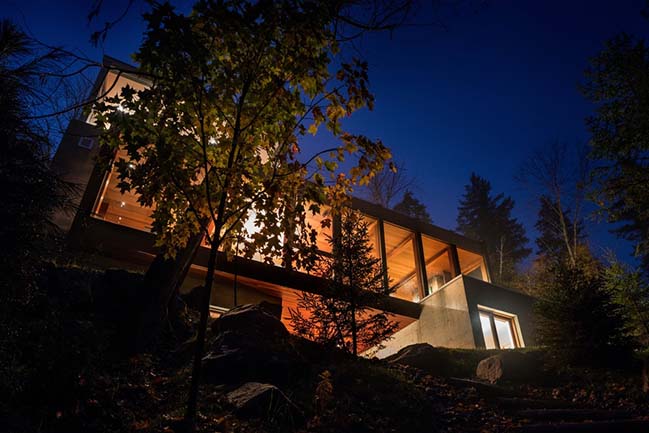
Residence Dans l'Escarpement by YH2 Architecture
03 / 24 / 2019 This light-filled house, an hour and a half from Montreal, is literally hanging from a cliff as its name, Dans l’Escarpement, implies in French
You might also like:
Recommended post: Haddington Park by Robert Bourke Architects
