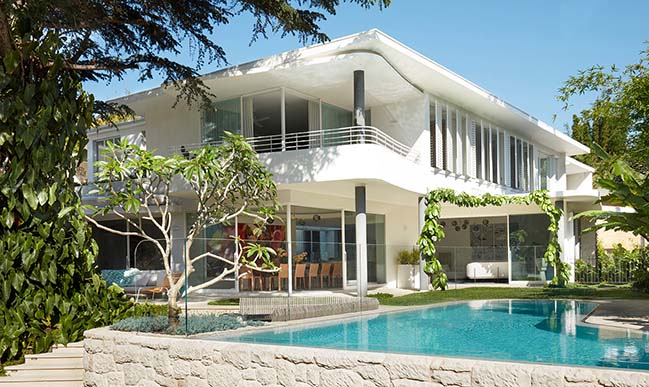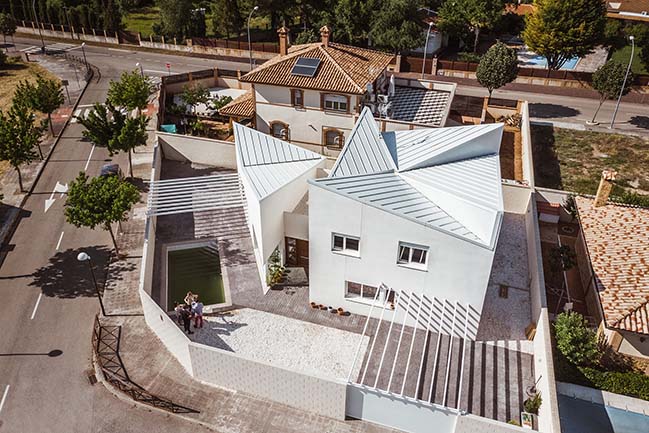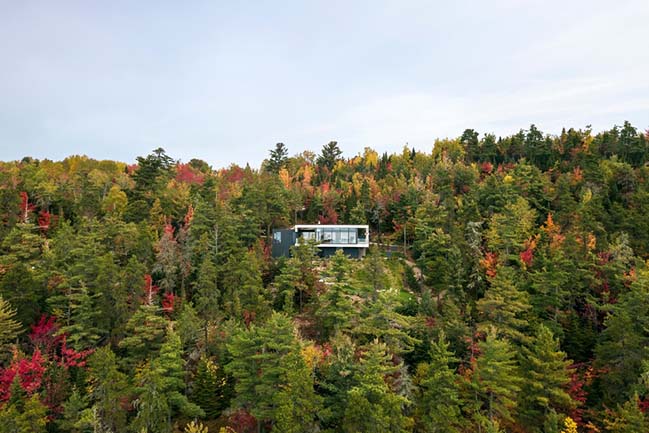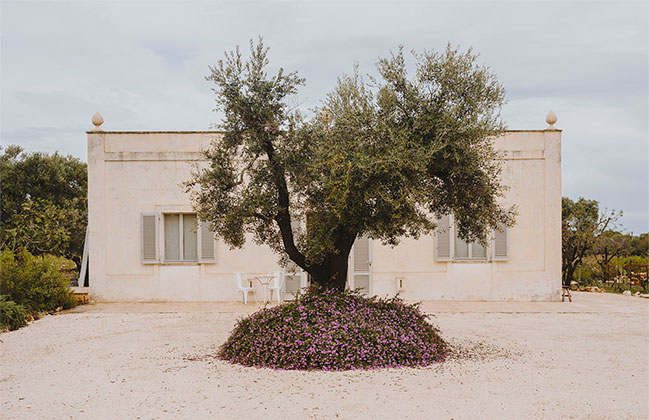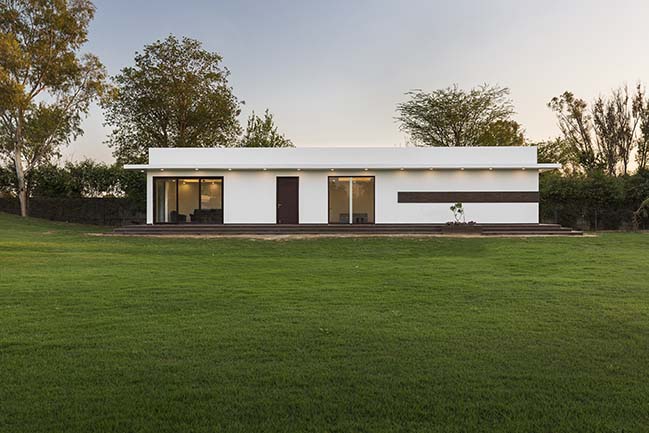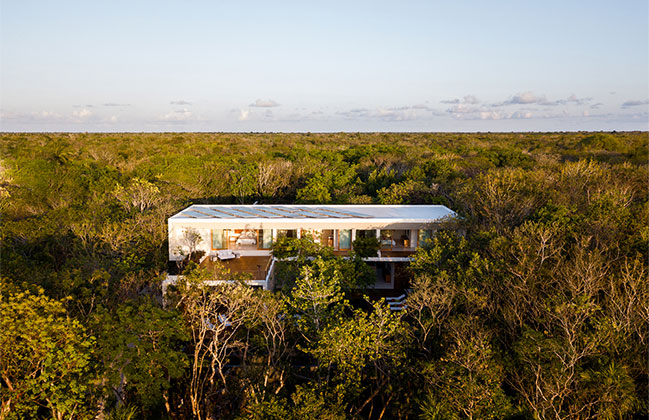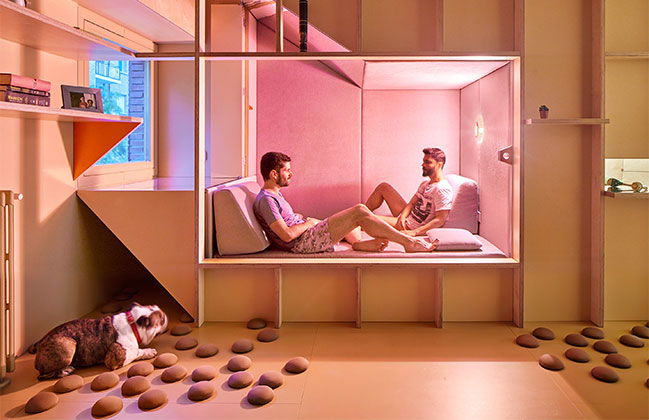03 / 22
2019
The Roots house is a very special project for Cohen Alon architecture. The house was designed for a young family that decided to build their home in the country side where one of them grew up, so the name of the project refers to "returning to the roots".
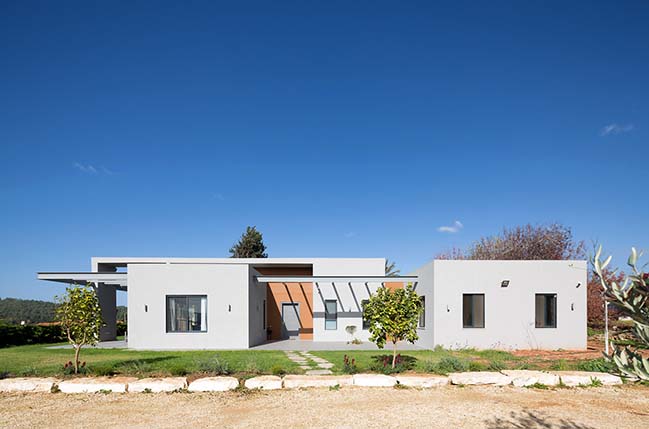
Architect: Cohen Alon architecture
Location: Givat Yeshayahu Israel
Year: 2019
Area: 240 sq.m.
Interior design: Cohen Alon architecture
Photography: Shai Epstein photographer
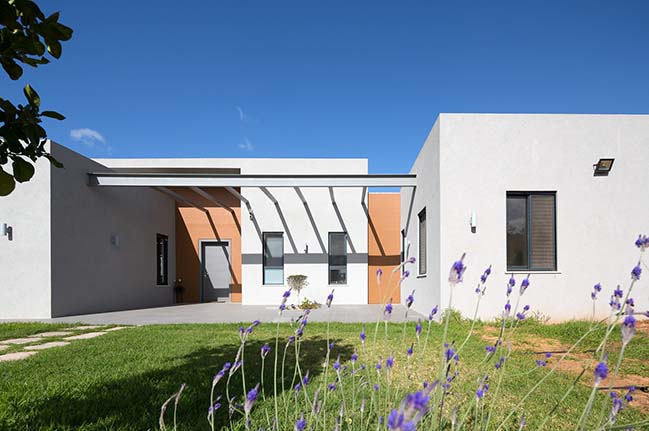
From the architect: The roots house is a one floor villa with 3 children's bedrooms, 1 guest bedroom and a master bedroom. The house is designed to maximum width of the lot so it can receive more nature and sunlight throughout the day and by this shape we left a lot of entrance space (front garden) so when you arrive at the lot the house it hidden behind trees and vegetation.
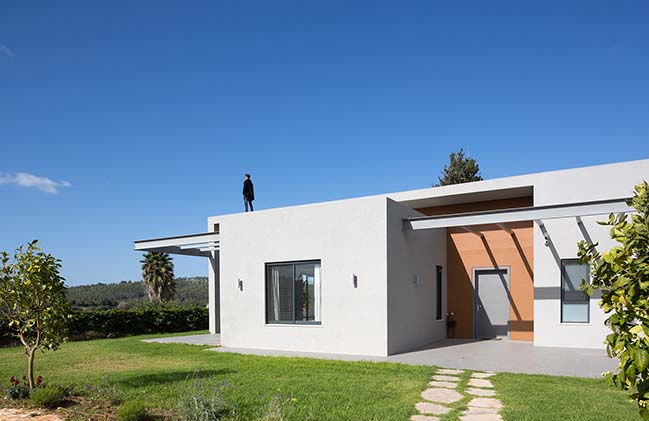
Designing the project was done by creating 3 main rectangles: First rectangle, living room, dining room and kitchen. Second rectangle, master bedroom and home office. Third rectangle, children's and guest bedrooms, main bath and laundry room.
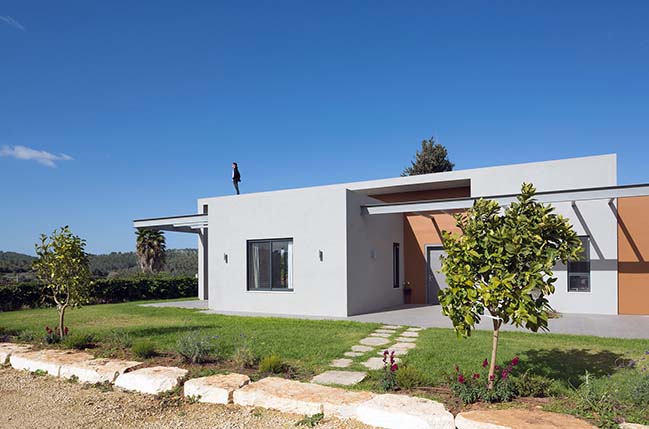
Between the rectangles are narrow connections that are open to the back garden to give an interior/exterior feeling when walking in the house.
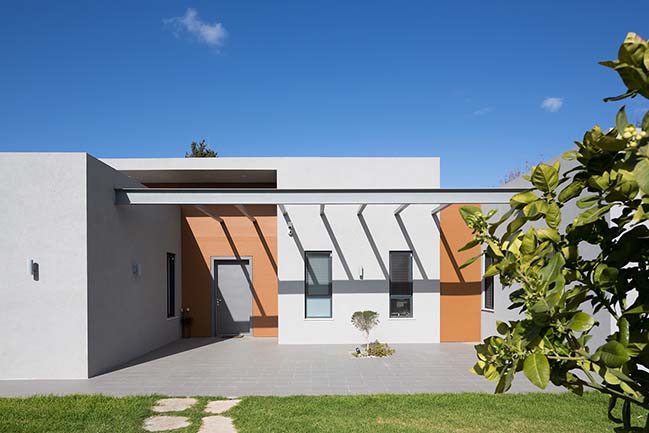
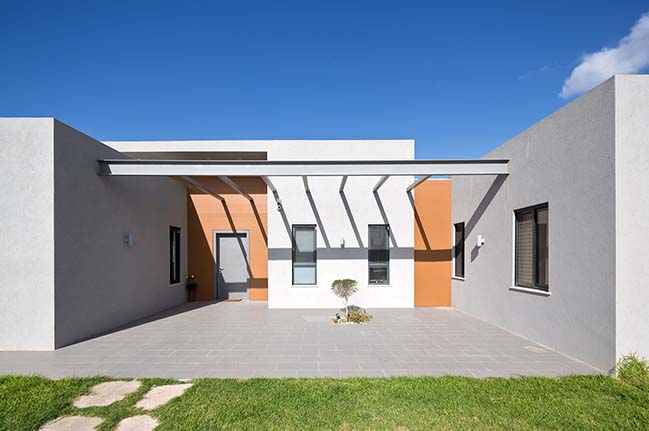
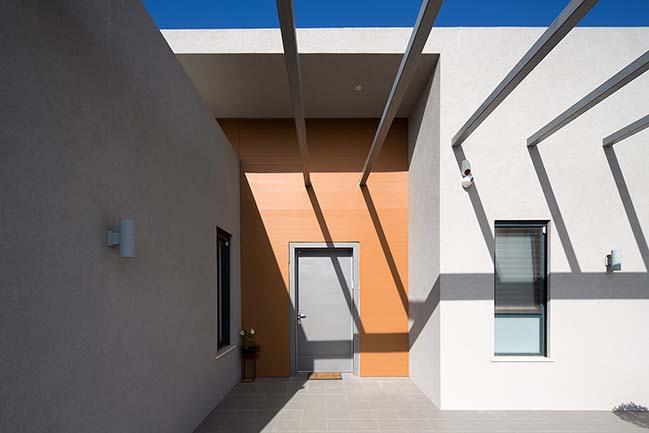
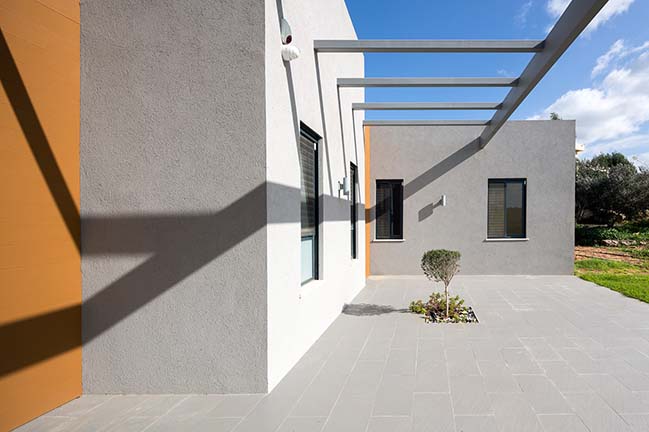
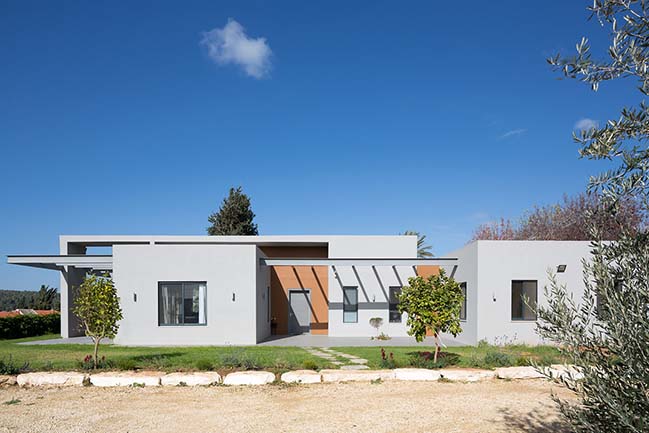
YOU MAY ALSO LIKE: 264: Luxury apartment in Tel Aviv by Anderman Architects
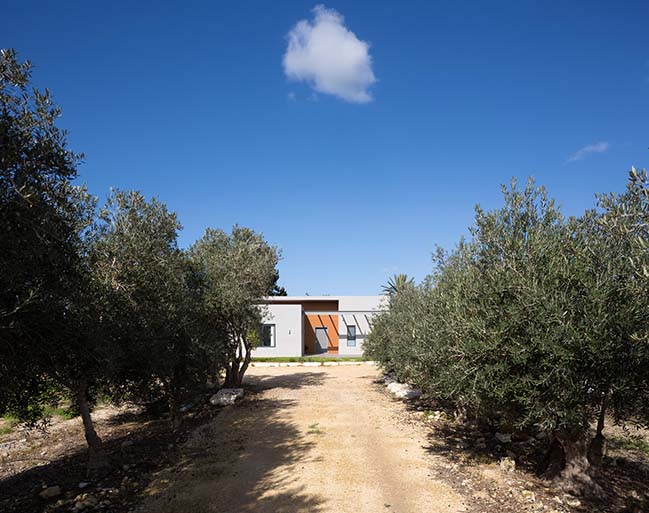
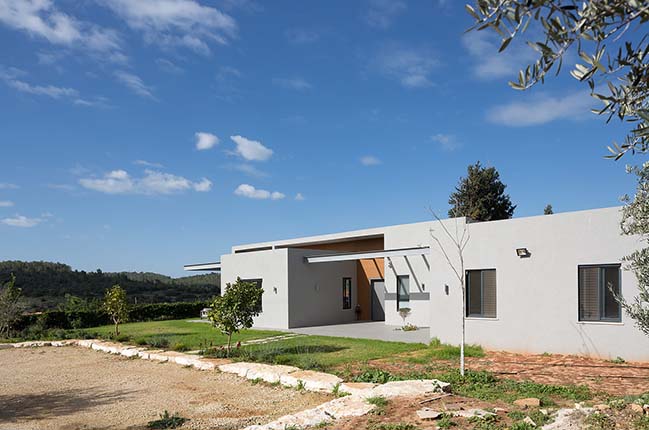
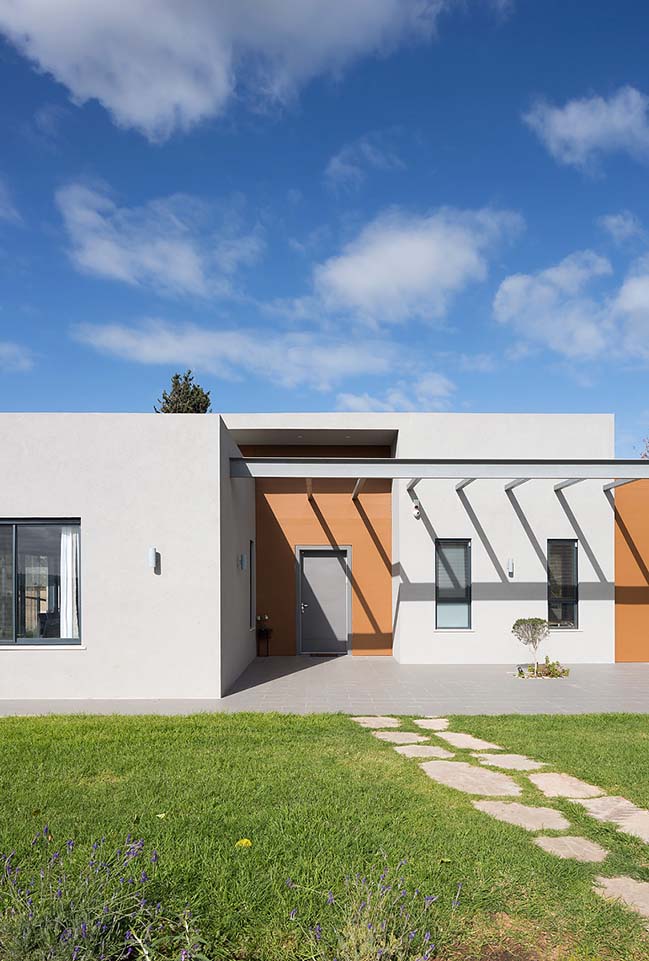
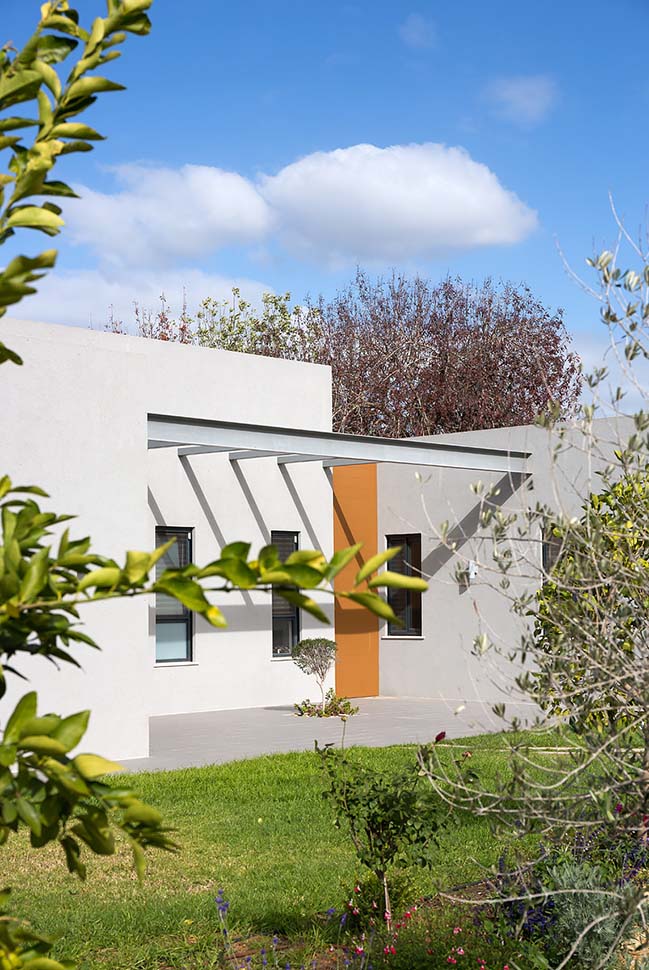

YOU MAY ALSO LIKE: The Box-Tel Aviv Loft by toledano+architects
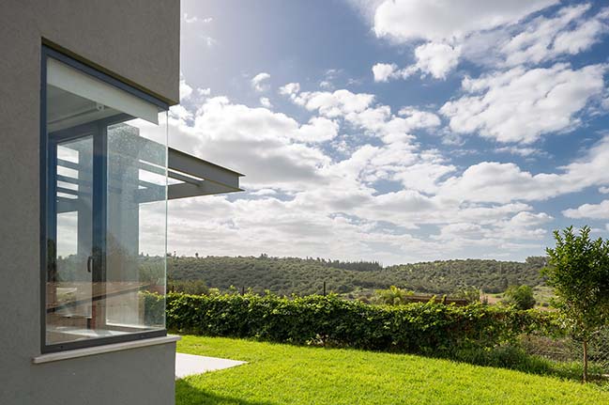
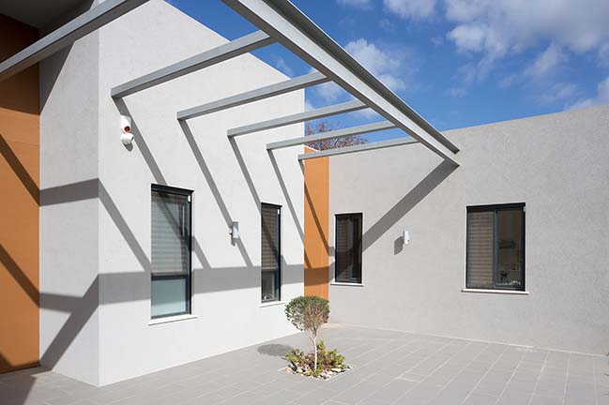
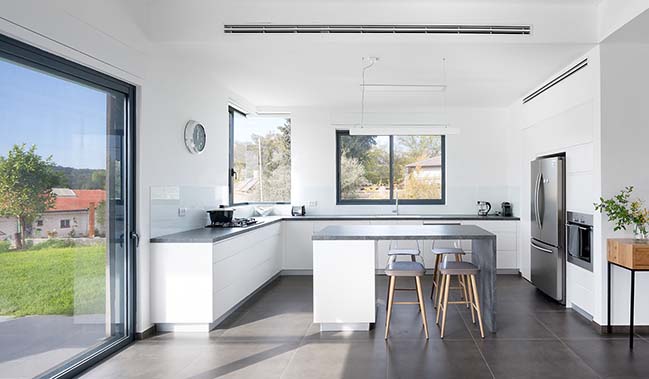
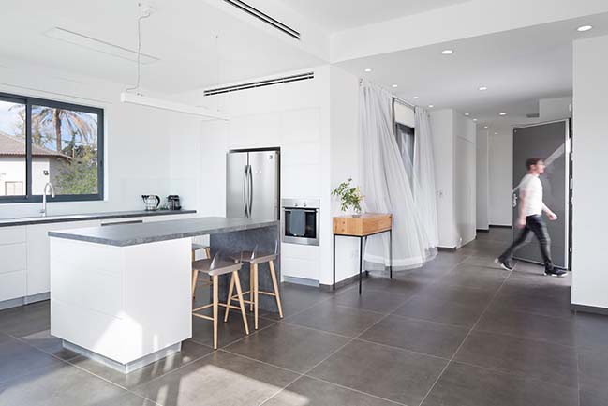

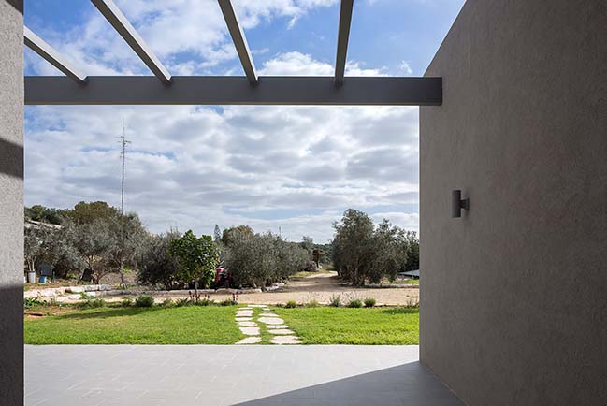
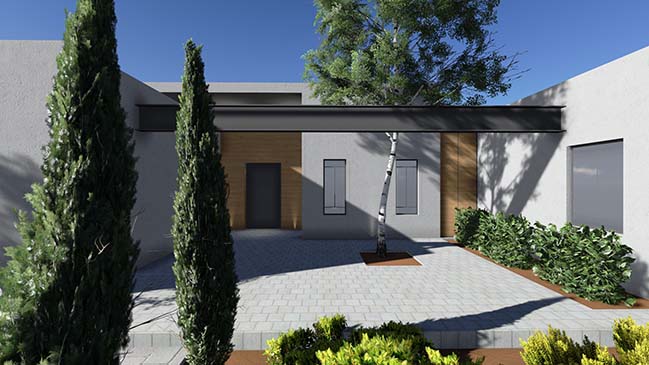
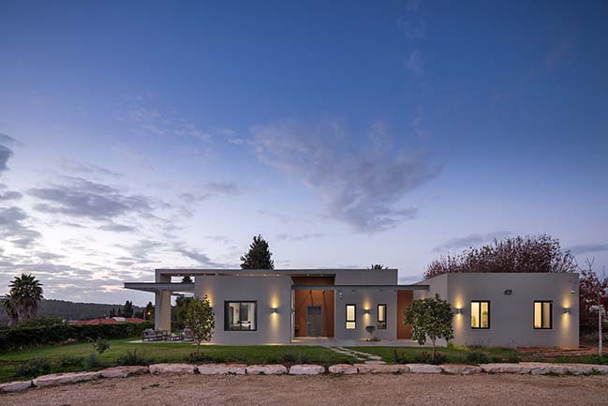
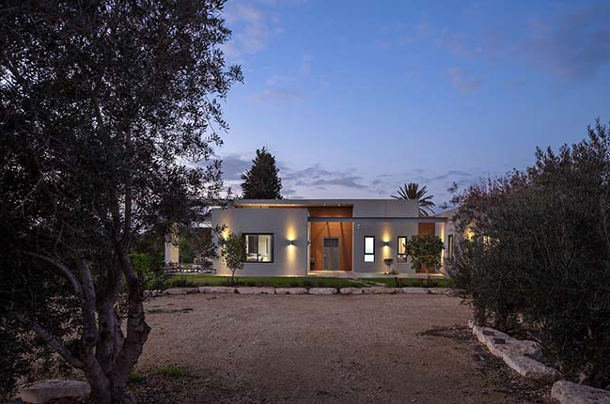
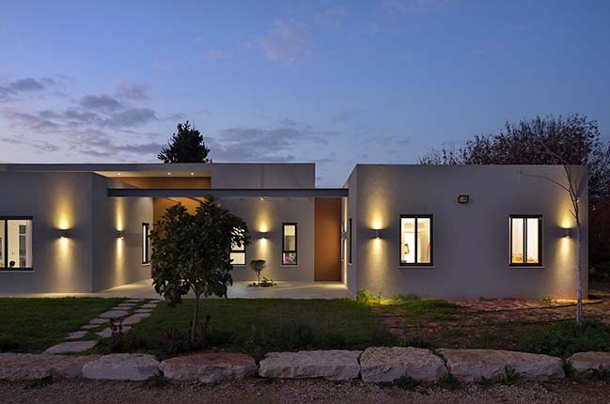
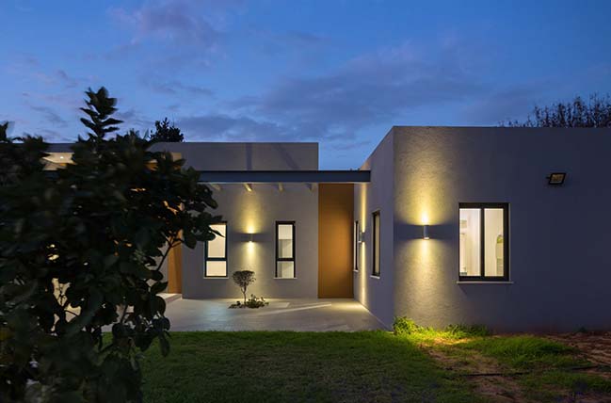
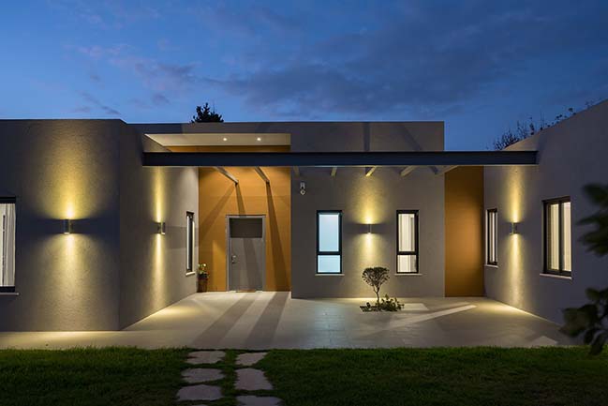
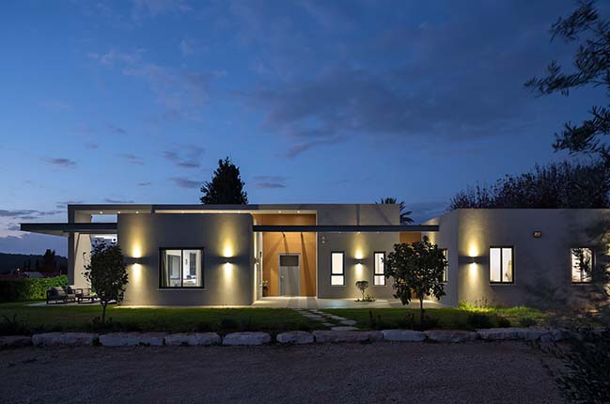
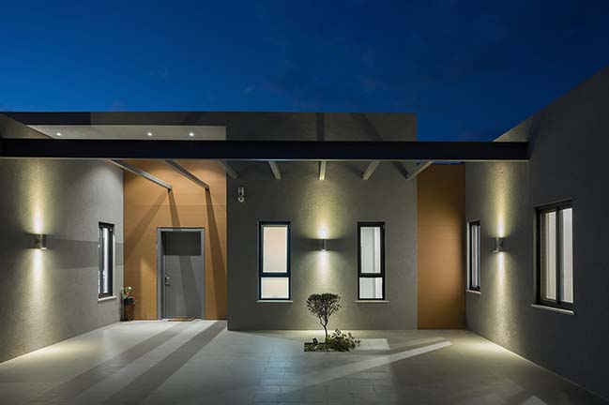
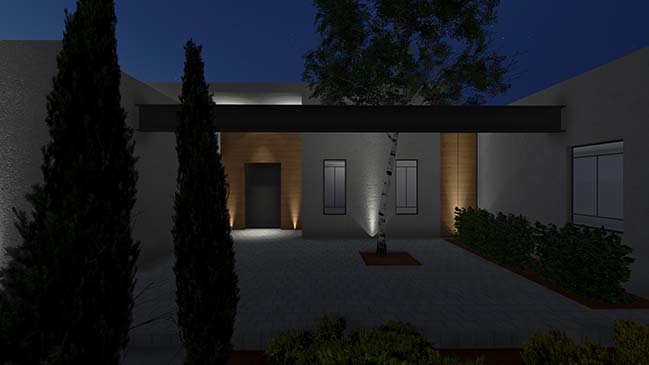
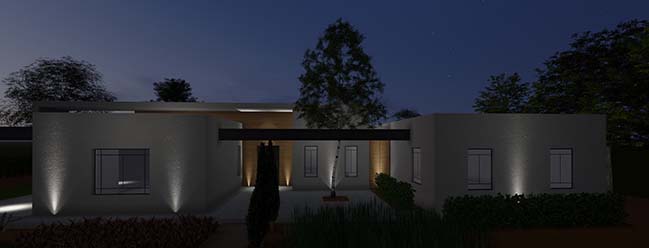
Roots House by Cohen Alon architecture
03 / 22 / 2019 The house was designed for a young family that decided to build their home in the country side where one of them grew up, so the name of the project refers to returning to the roots
You might also like:
