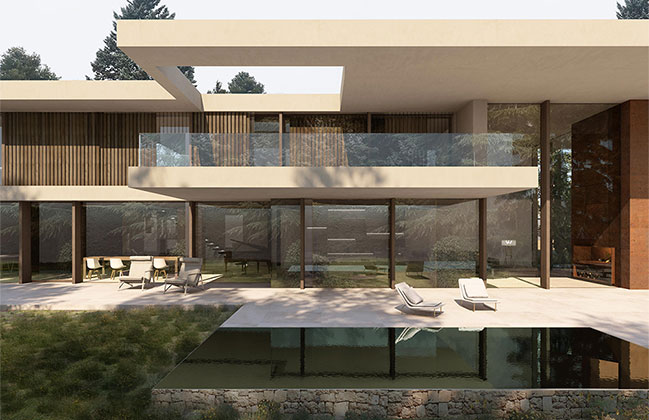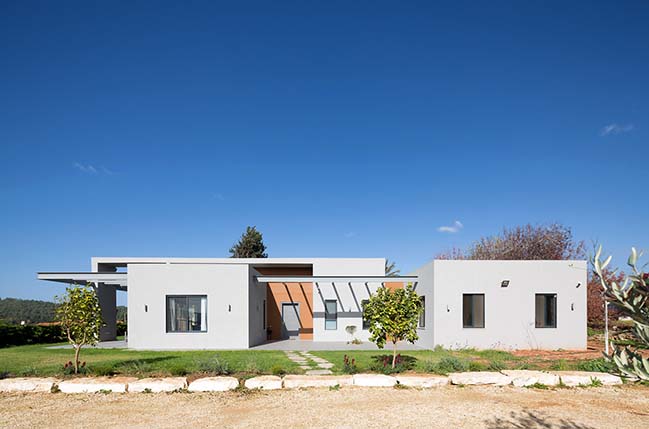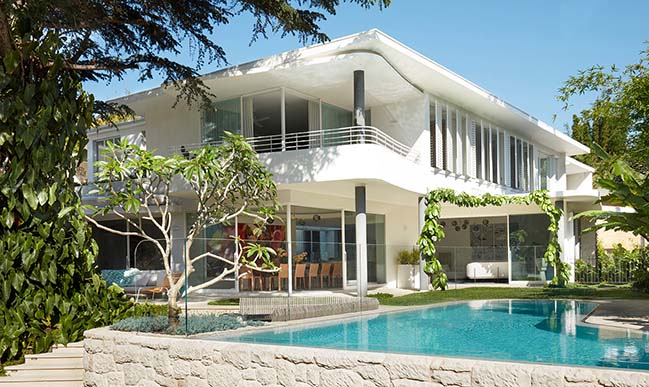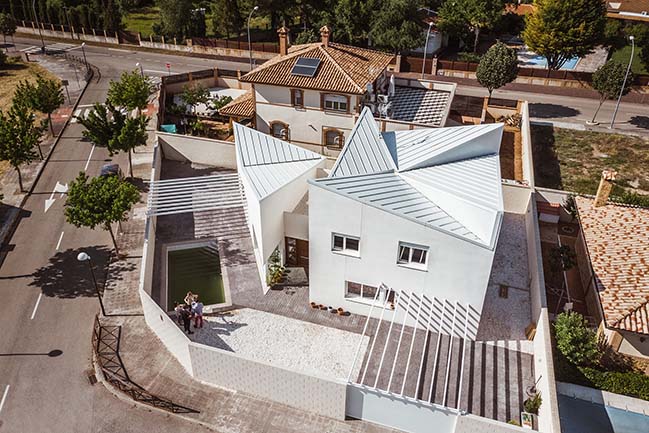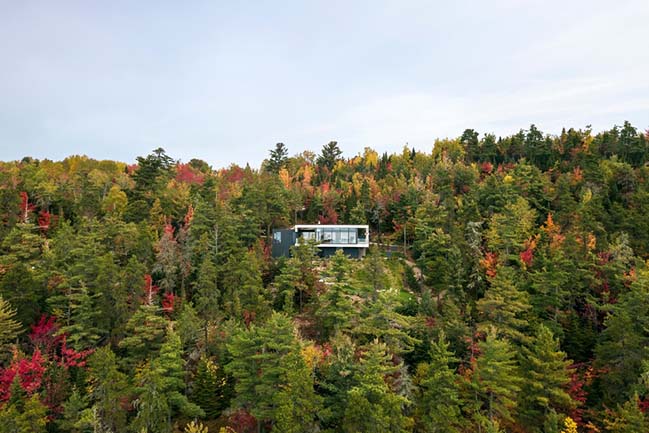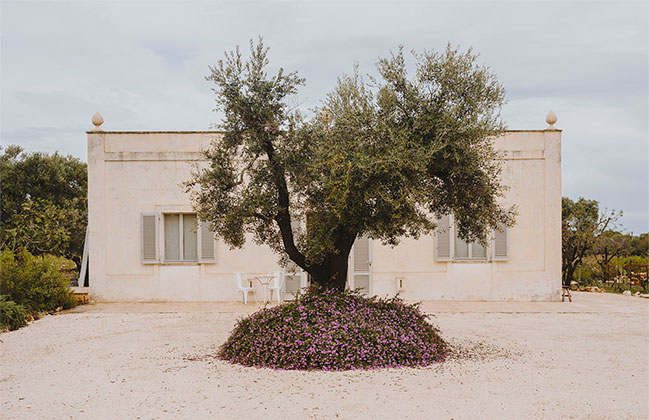03 / 23
2019
This project was a full reimagining of a much-loved family retreat on the Murray River, 120km from Adelaide in South Australia. The brief was to squeeze as much out of the tight living space whilst opening up the pokey hidden away lime green 70s kitchen.
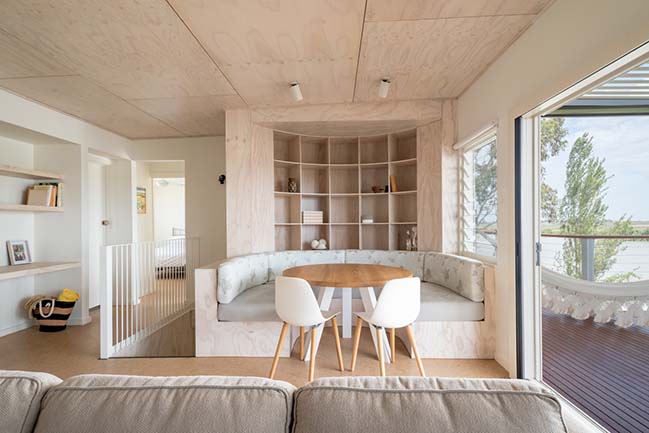
From the architect: Upstairs, walls were removed and stairs realigned to make the most out of the available space and downstairs a large room was divided into a guest room and a fun kids' bunk room. Using plywood with a whitewash finish on the new elements meant the design was simple to build for the local trades but achieved a relaxed and comfortable holiday feel.
Pendant lights crafted from local limestone positioned over the custom designed solid oak kitchen table added a unique local touch.
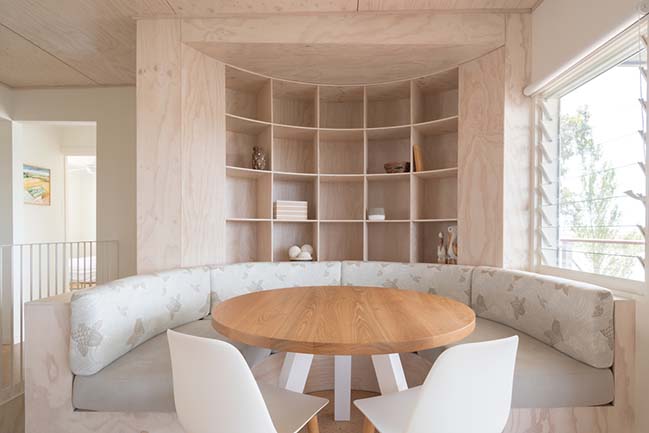
Architect: James Allen Architect
Location: Murray River South Australia , Australia
Year: 2017
Photography: Jame Allen
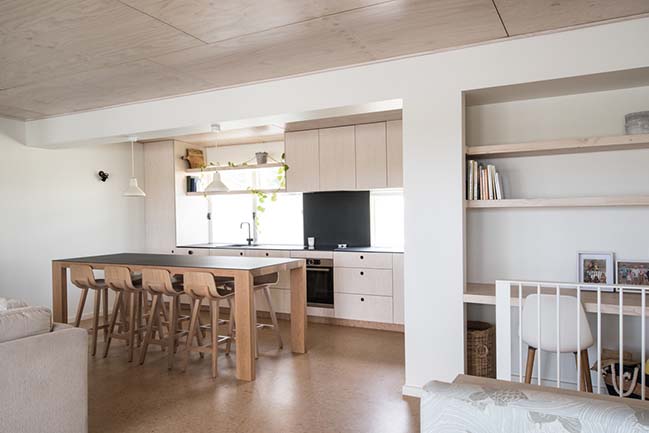
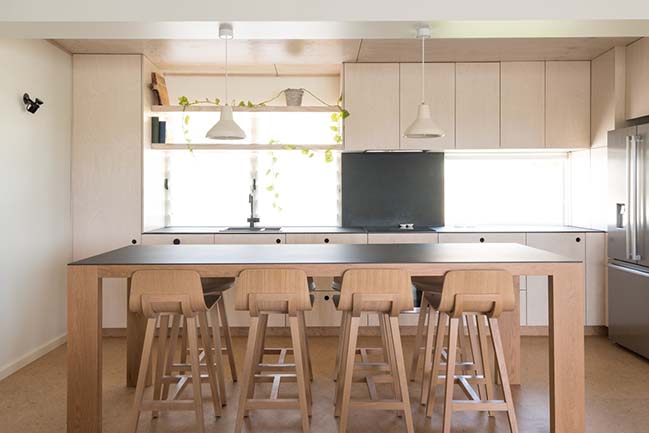
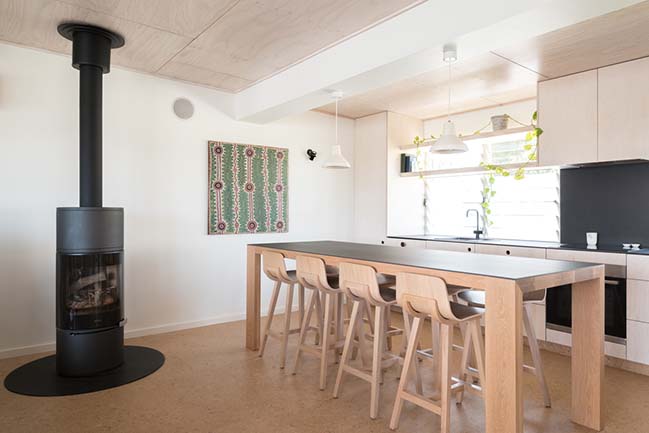
YOU MAY ALSO LIKE: Art Deco Apartment by James Allen Architect
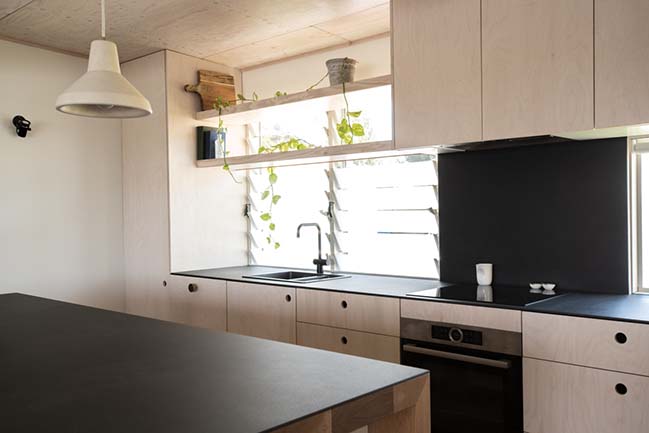
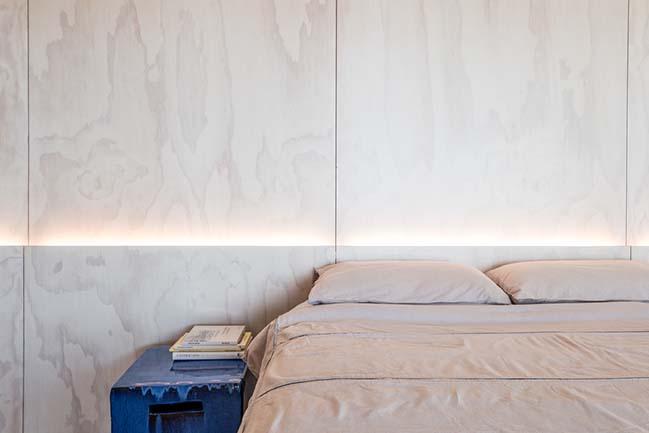
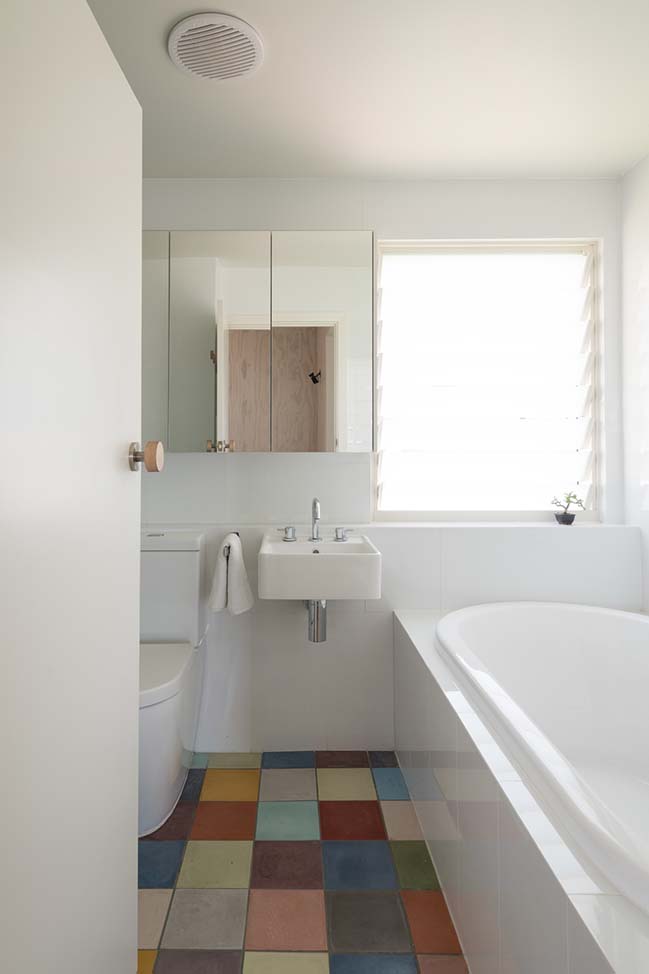
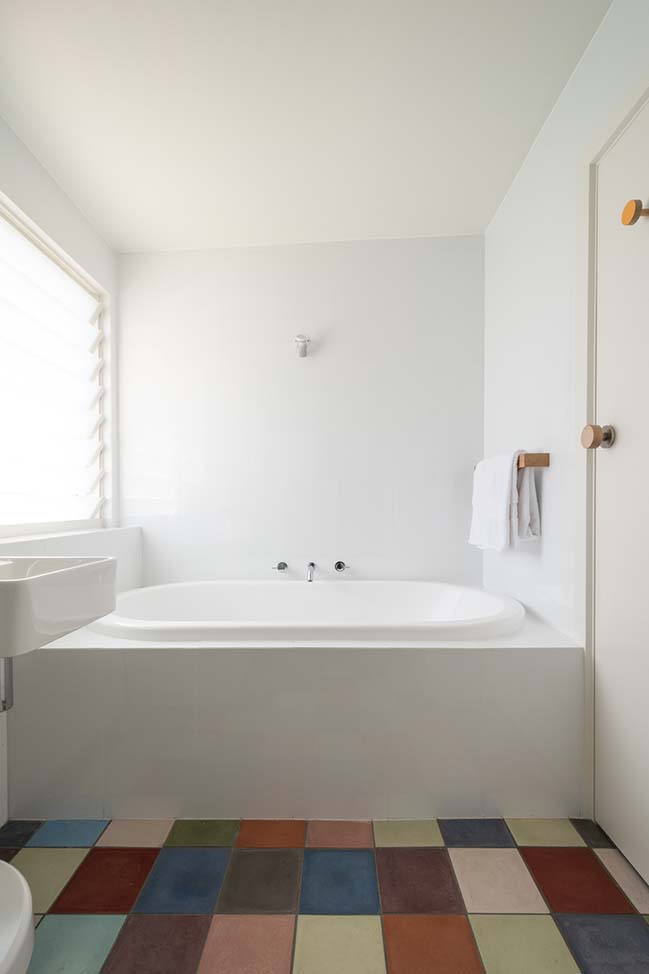
YOU MAY ALSO LIKE: Residence Le Nid: Overlooking the St. Lawrence River by Anne Carrier architecture
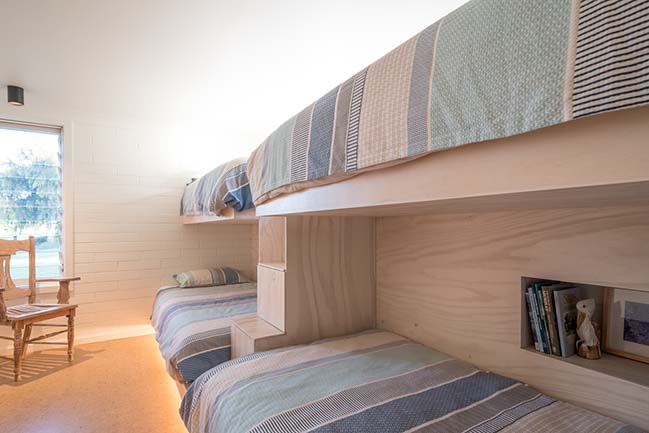
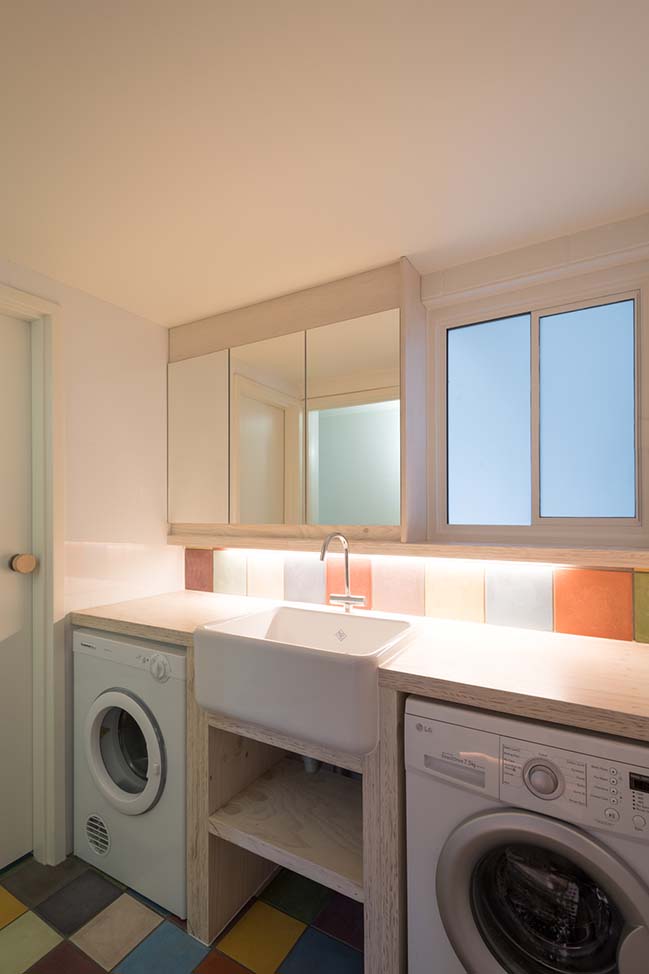
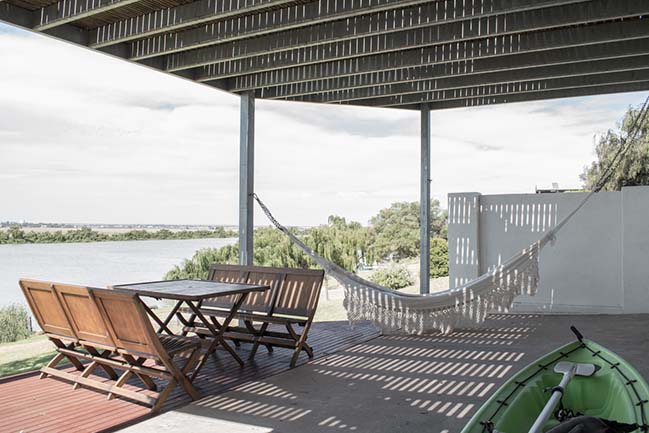
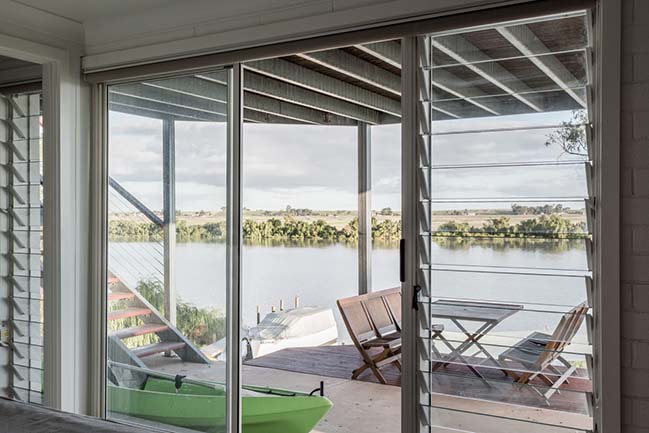
YOU MAY ALSO LIKE: Black House on Nevezis River Slope by NEBRAU
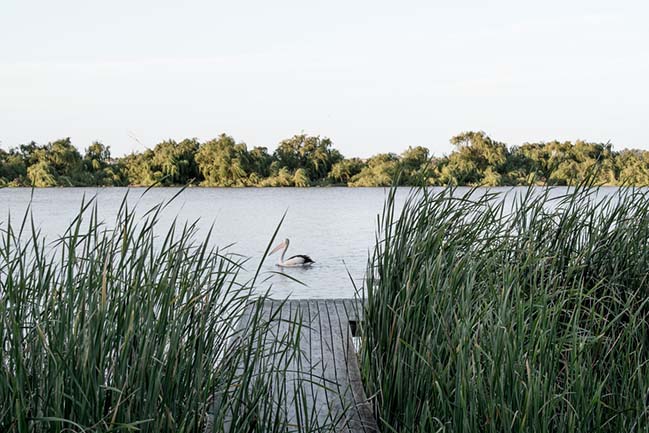
BEFORE RENOVATION:
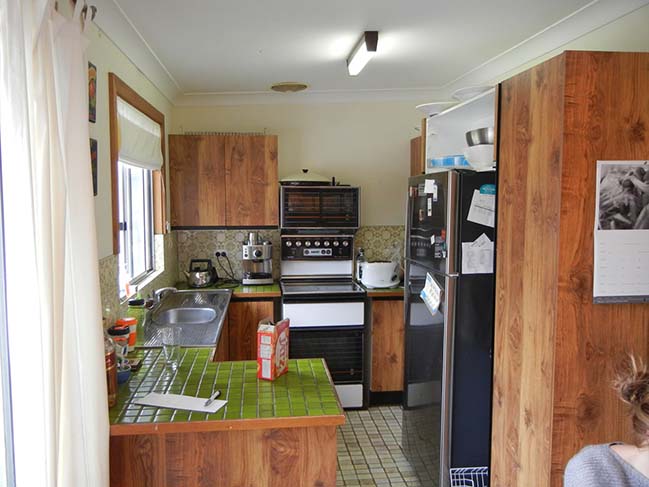
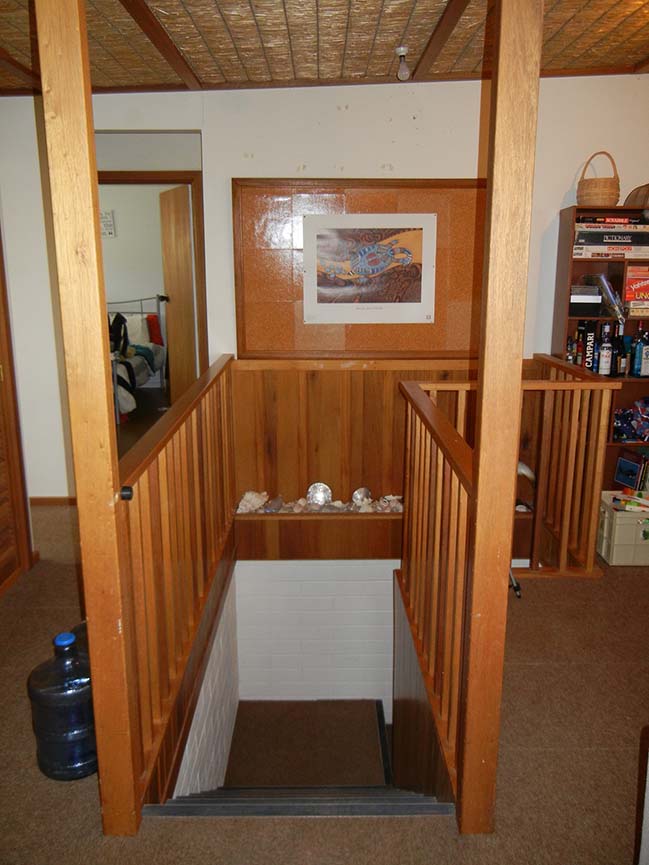
River House by James Allen Architect
03 / 23 / 2019 This project was a full reimagining of a much-loved family retreat on the Murray River, 120km from Adelaide in South Australia...
You might also like:
Recommended post: Dr. Bravura Bird's Nest Drink & Dessert Store by Towodesign
