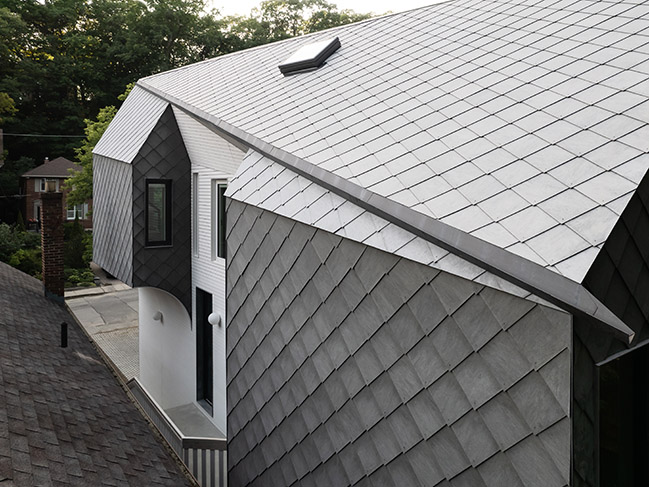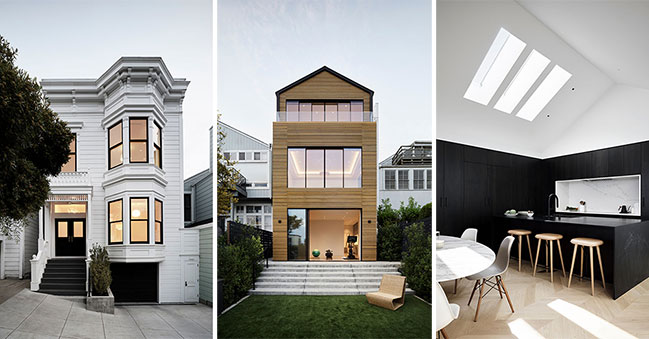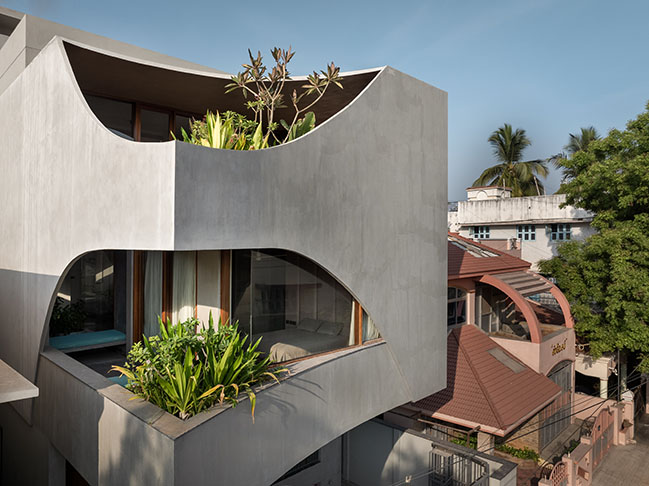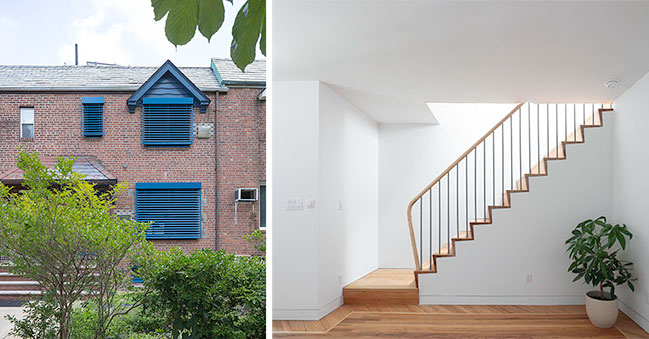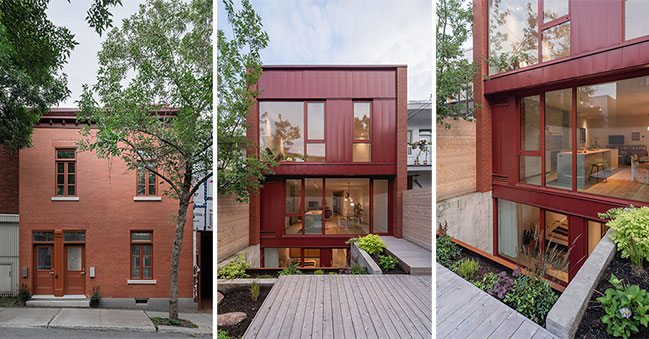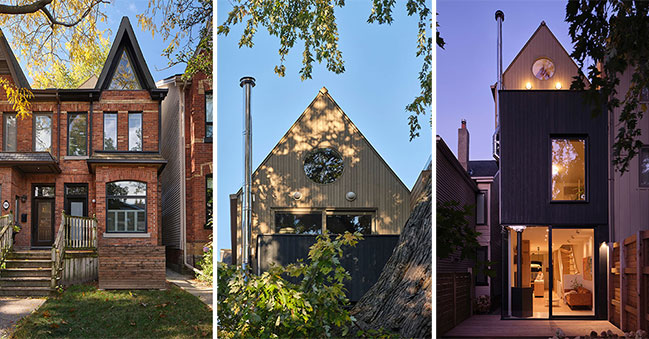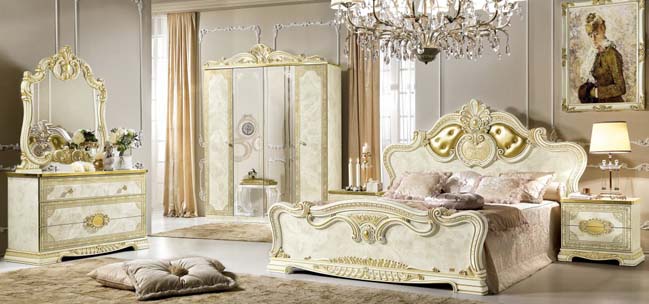10 / 18
2024
Residence LL is a multi-story residence located in the southwestern region of China, overlooking a beautiful, expansive lakeside view, with a building area of approximately 500 square meters, representing a residential landmark in the local urban landscape. The owners, a couple who are entrepreneurs and antique collectors, sought to create an elegant and peaceful home...
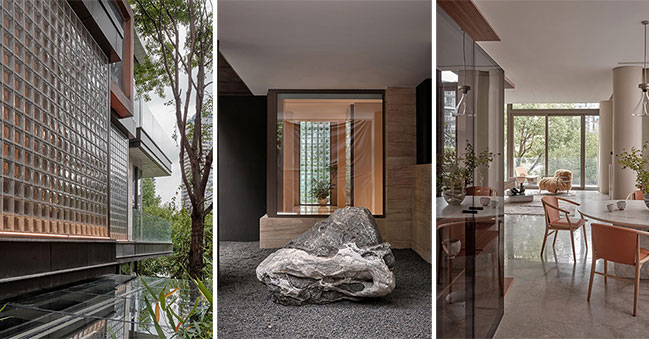
> The House for Dog Lover in Beijing by Atelier About Architecture
> House W by Atelier About Architecture
From the architect: Due to the unique geographical location, the original building's structural height was overly complex, spatial scale, and lighting issues were prominent. The focus of the architectural renovation was to preserve the main structural columns, reorganize the functional areas of the floor plan, and turn the entire space into an ideal canvas for living.
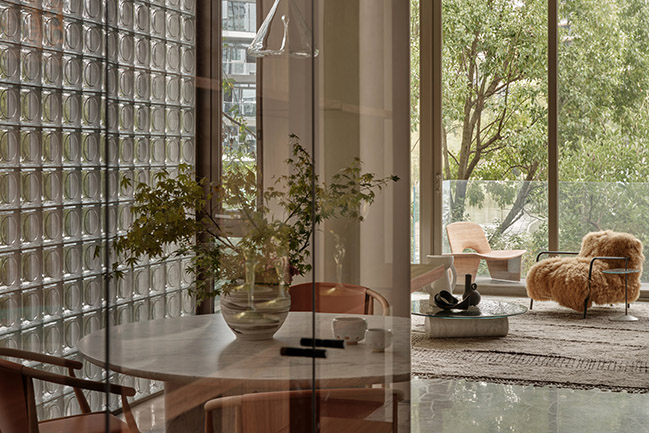
The architect's primary task was to address the vertical circulation within the building's defined framework, reconfiguring two staircases and an elevator core to delineate between public and private spaces.
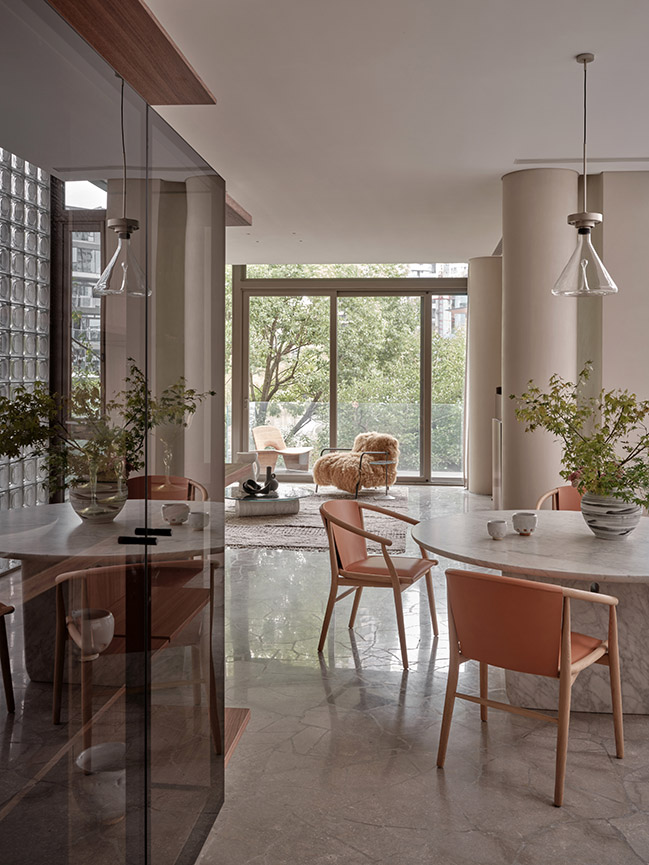
Based on the movement flow within the residence and the direction of natural light, functional spaces were either opened or enclosed to adjust their physical height and visual proportions. Transparent and semi-transparent materials were incorporated to filter and soften the light, addressing the challenge of lighting and privacy in long, narrow spaces.
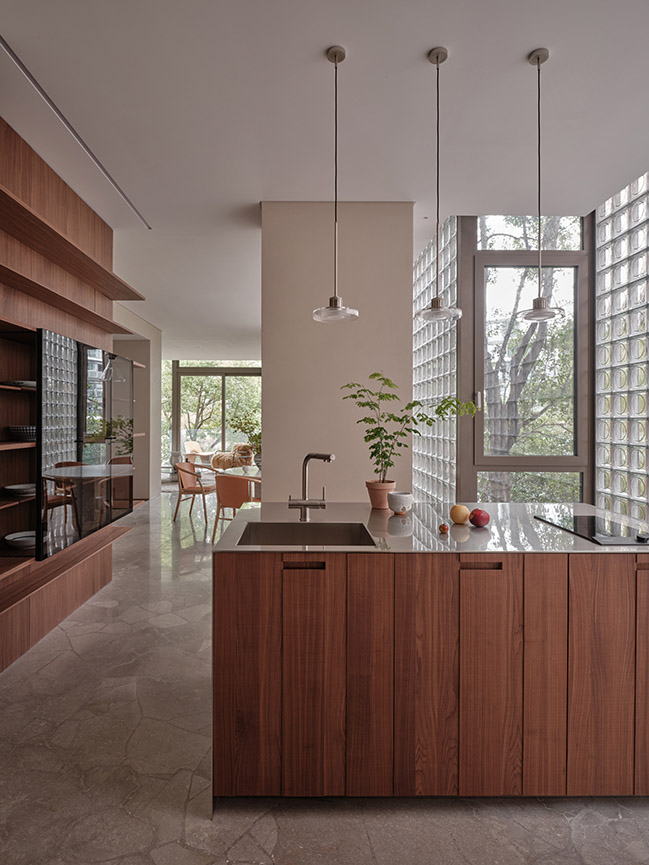
The circulation spaces were concentrated to free up the functional areas, allowing the living and visual experiences to flow naturally. The open spatial form also symbolizes the dissolution of boundaries, extending the scope of architecture into field-based design, where vivid scenes naturally evoke memories.
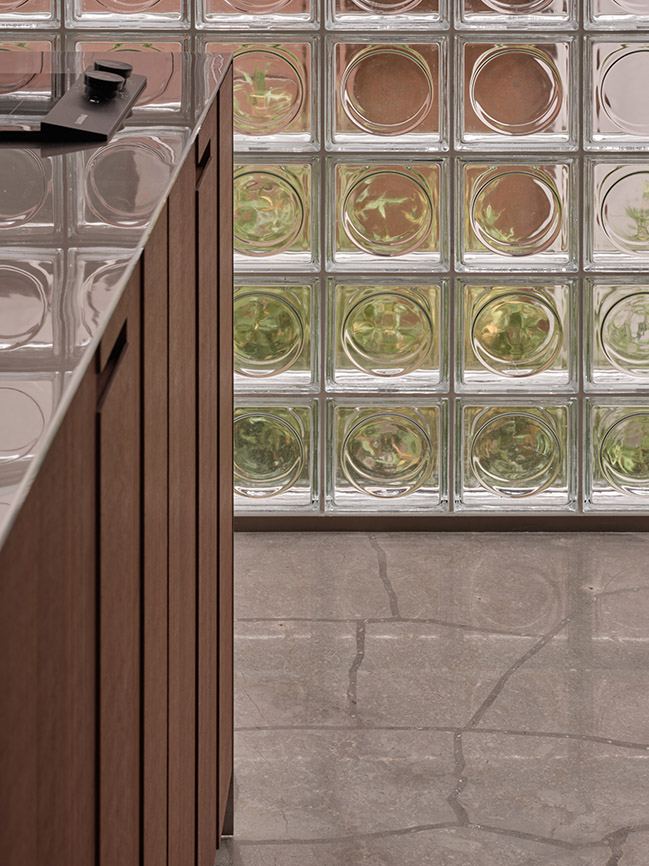
In terms of materials and craftsmanship, the architect crushed beige fine-grain veined marble as aggregate, mixing it with pebbles and pearl shells, and used a monolithic terrazzo casting process to create a textured floor with a unique visual quality.
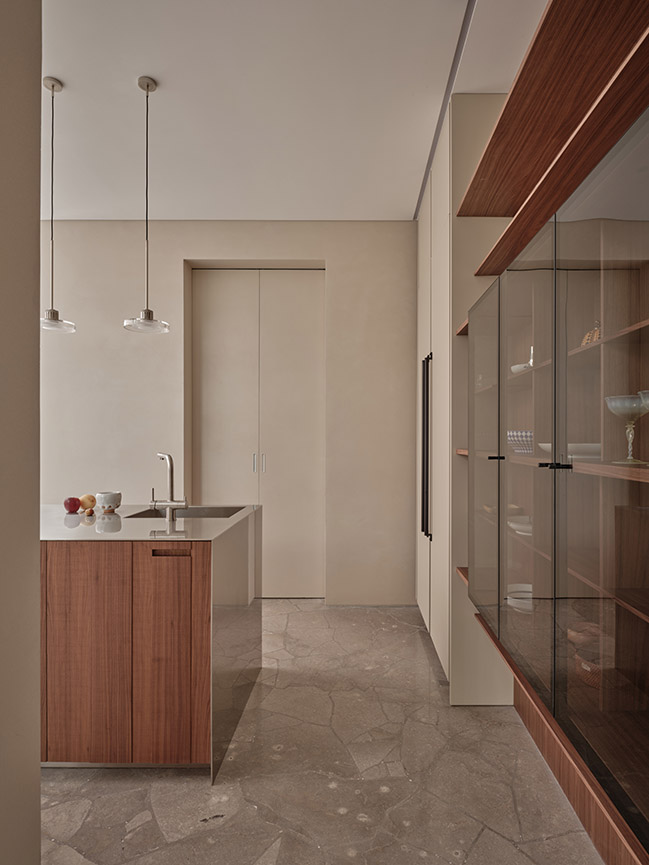
The facades feature frosted glass bricks, natural black walnut wood, and cement. Light and materials are interwoven, creating a calming, soft, and serene atmosphere.
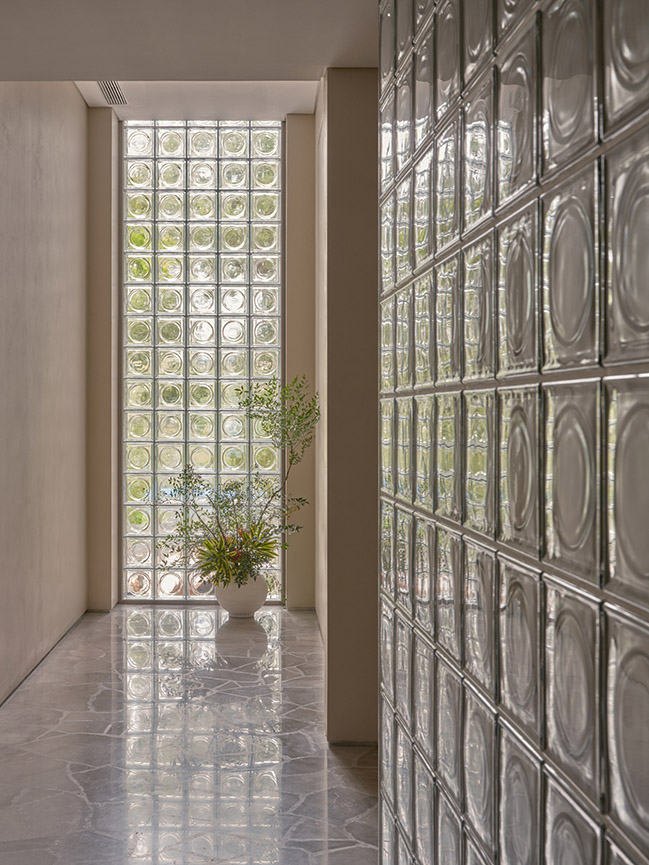
The core of this architectural philosophy lies in approaching from a material standpoint while refocusing on the pursuit of immateriality. This allows concepts like emotions and memories to continue in the space, forming a foundational stone rooted in the site and culture, creating a tranquil place for introspection.
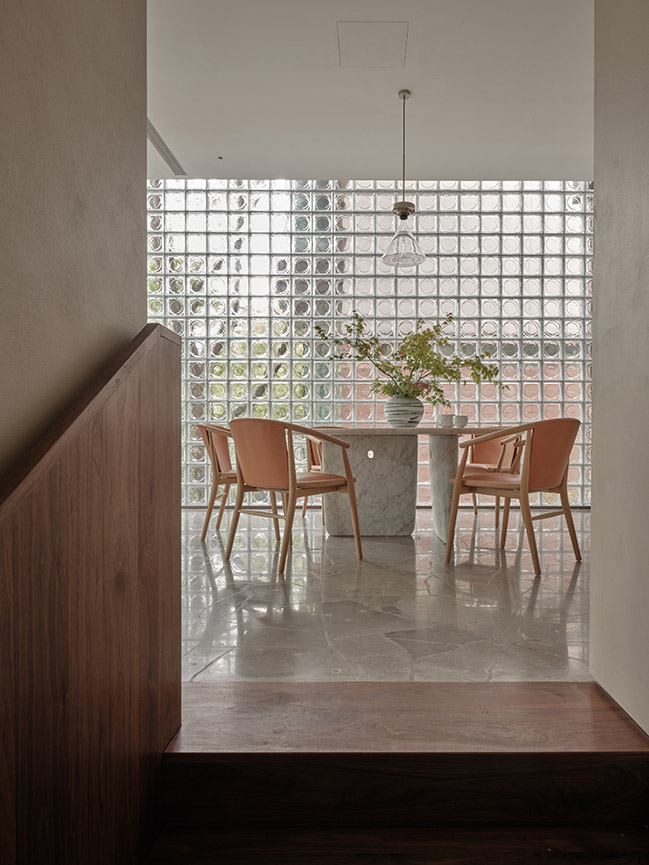
Architectural Renovation and Interior Design: Atelier About Architecture
Location: Chengdu, Sichuan Province, China
Year: 2023
Size: 500 sqm
Lead Architect: Wang Ni
Design Team: Qin Ying, Xiao Yuqin, Ji xiaogang, Ke Xia
Structural Consultants: Ma Zhigang, Zhao Xiaolei
Material Development: Wang Ni, Tao Zhi
Lighting Design: viabizzuno
Photography: Lei Tantan
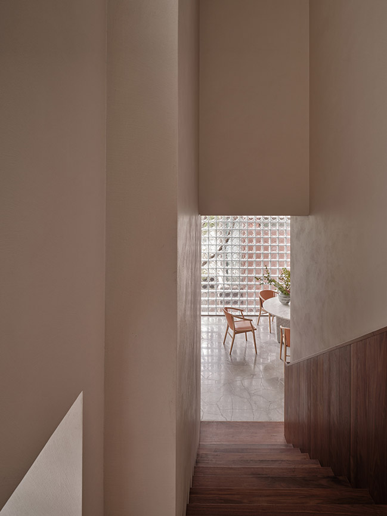
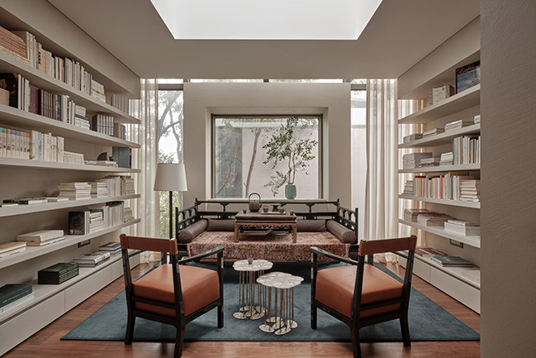
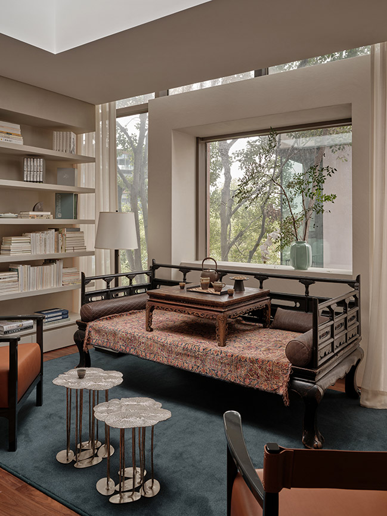
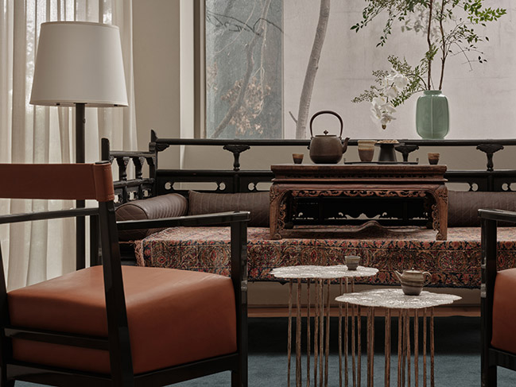
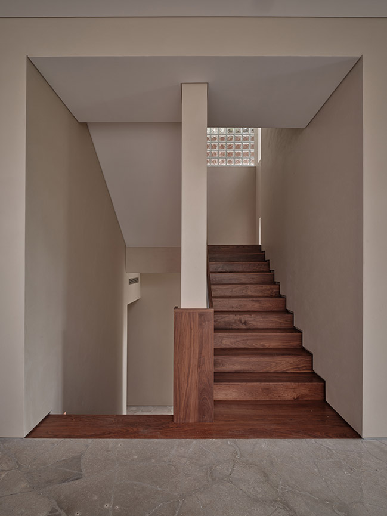
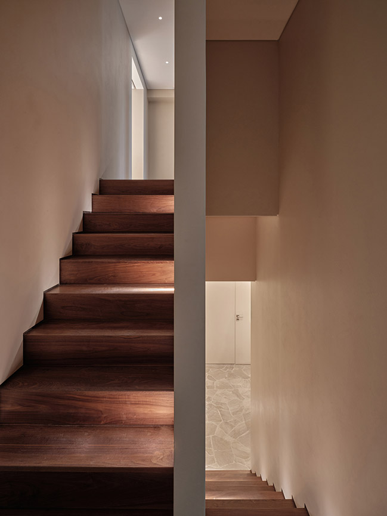
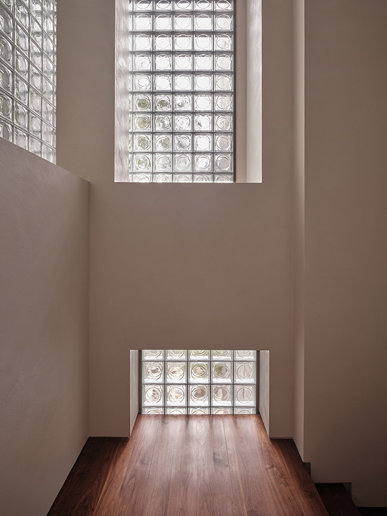
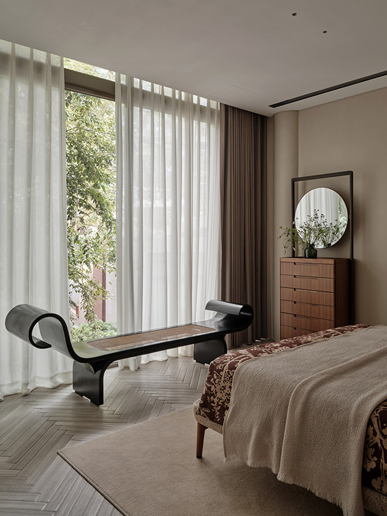
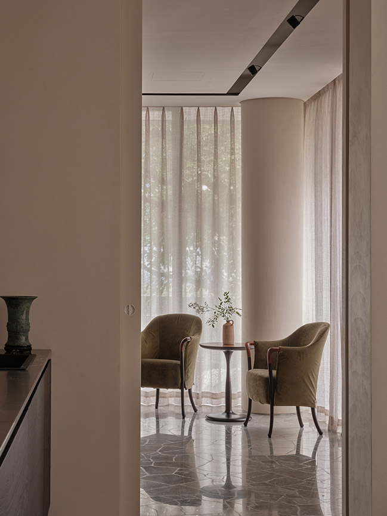
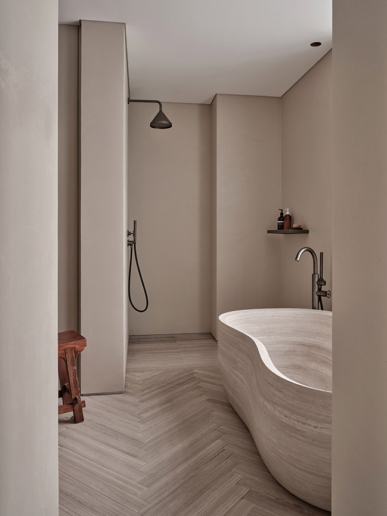
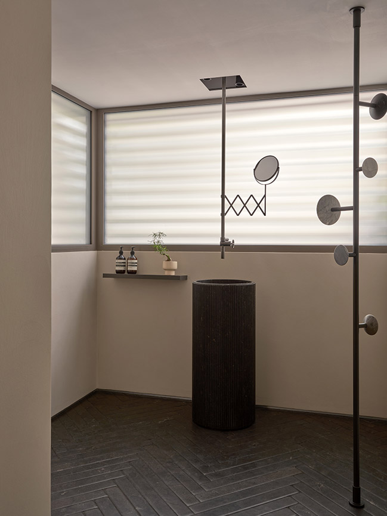
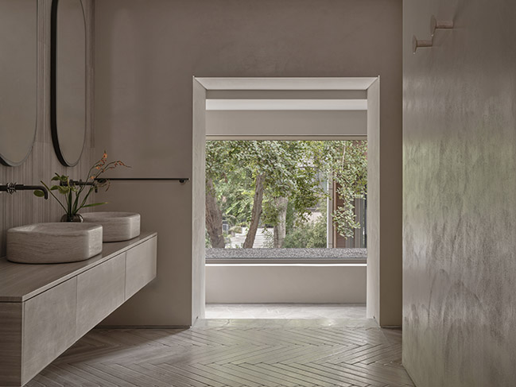
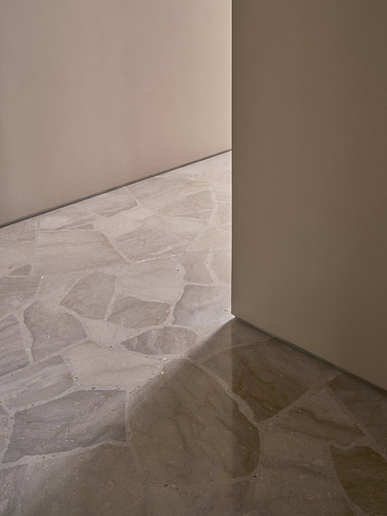
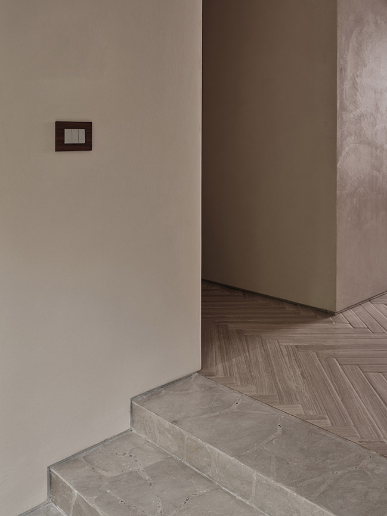
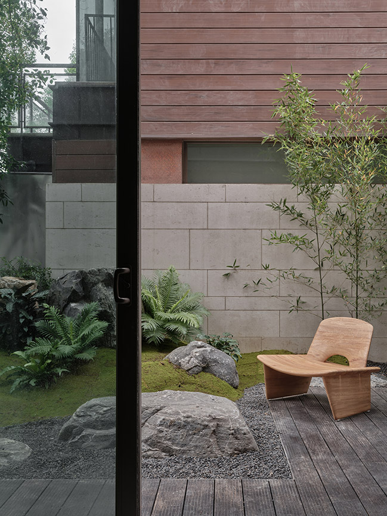
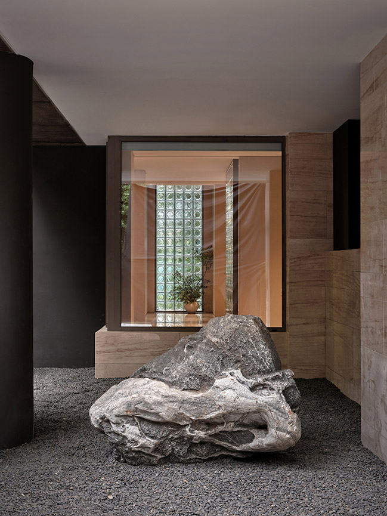
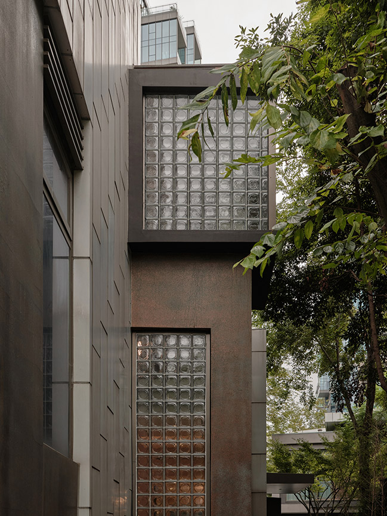
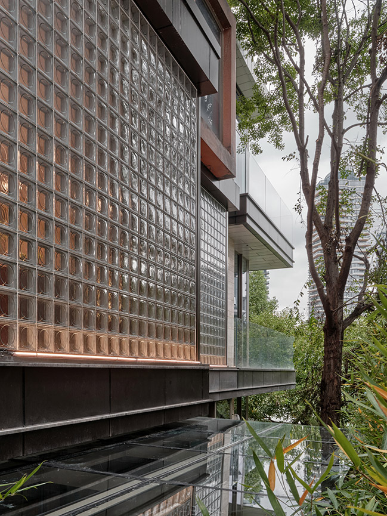
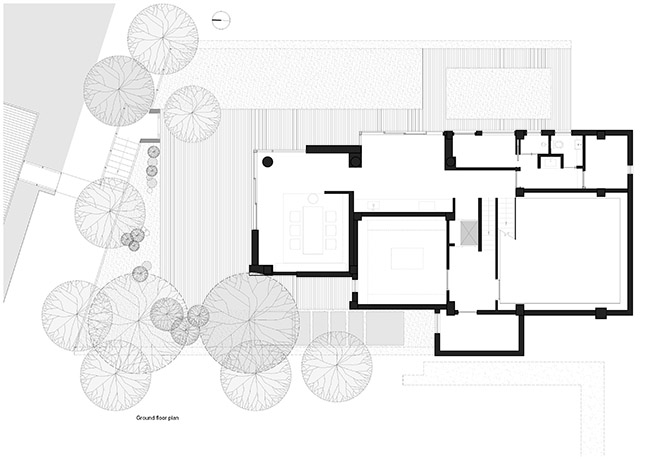
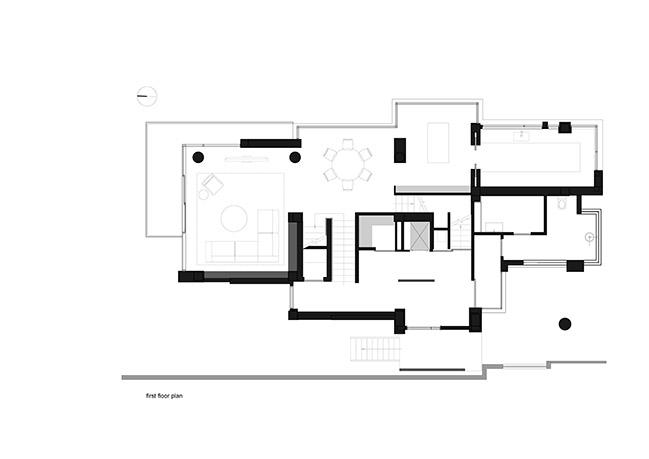
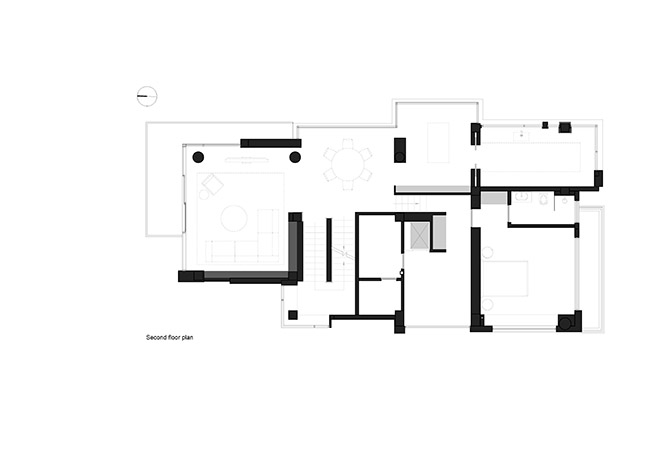
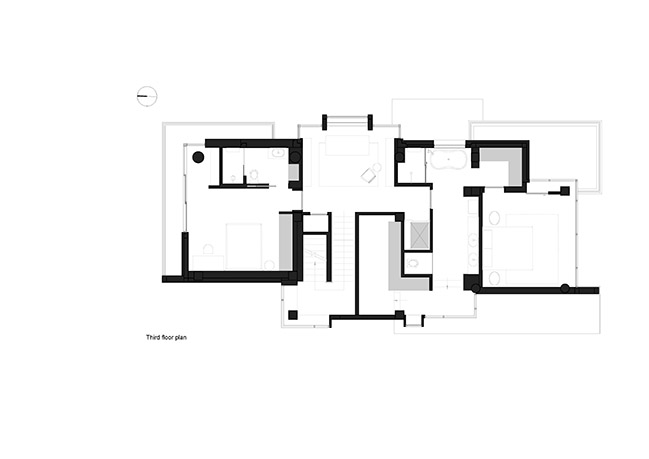
Residence LL by Atelier About Architecture
10 / 18 / 2024 Residence LL is a 500 sqm multi-story residential landmark overlooking a beautiful, expansive lakeside view to create an elegant and peaceful home...
You might also like:
Recommended post: Leonardo bedroom design collection by Camelgroup
