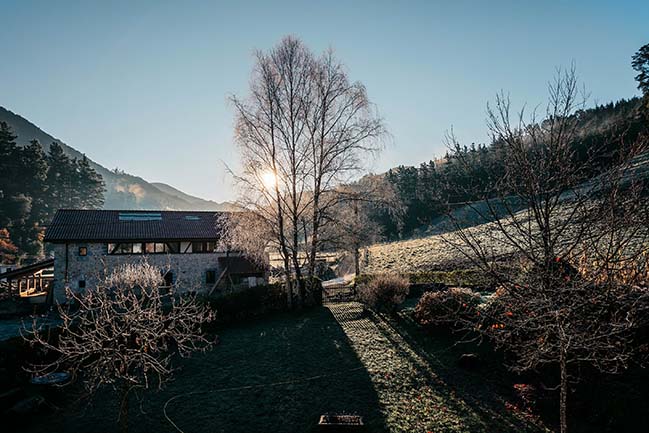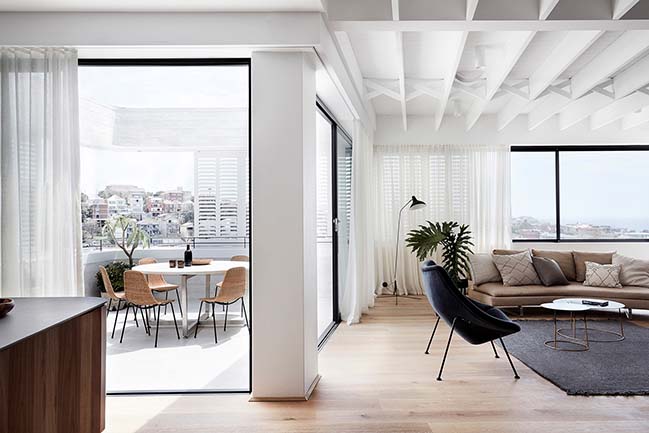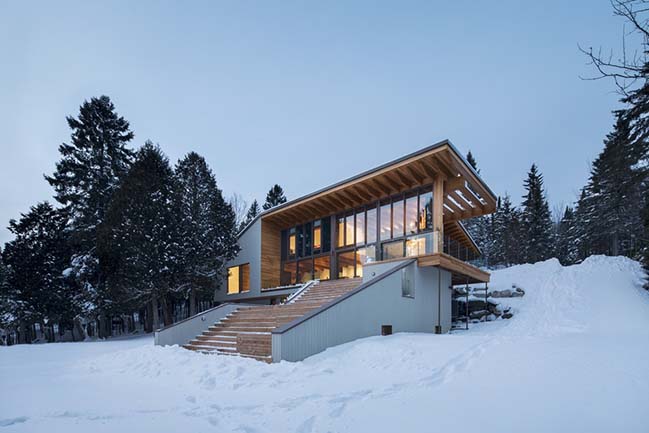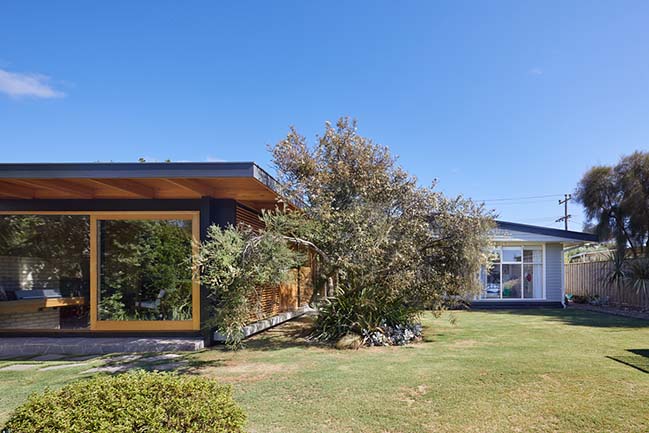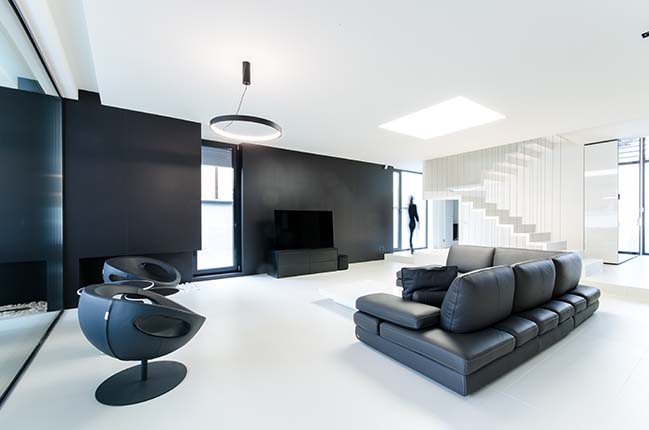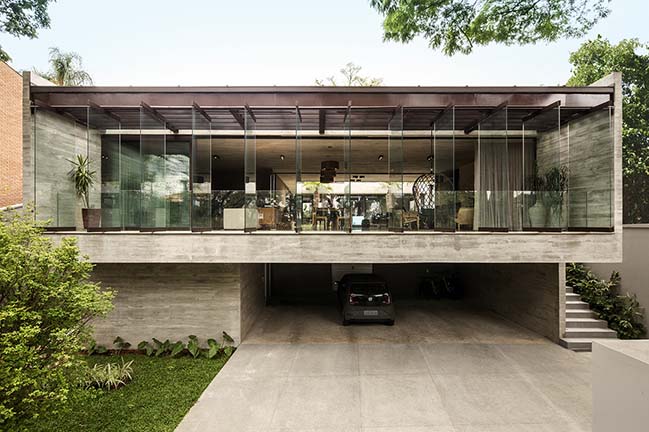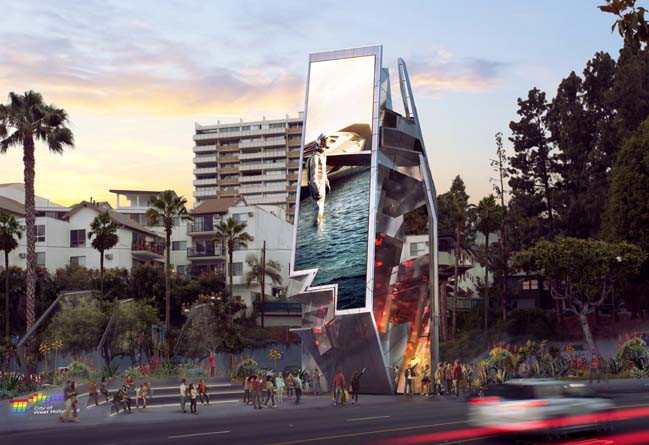03 / 31
2018
Monom envisaged the idea of a house in the middle of woods, in the centre of a forest town. The project is about maintaining the stillness and quietness of the forest, and also providing a sense of privacy and security for the residents, while bringing light and air under the tree crowns.
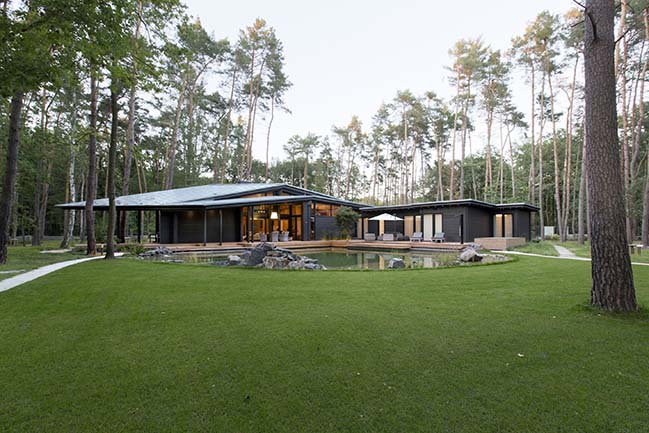
Architect: Monom
Location: Kersko, Czech Republic
Year: 2017
Lead Architects: Michal Bernart
Project Leaders: Jan Bradáč, Michal Bernart, Igor Hobza
Team: Zuzana Macková, Jiří Ptáček, Juraj Biroš, Lena Ilová
Statics: Petr Fajman, Jiří Surovec
Engieer: Lucie Stuchlíková
Supplier: Honka – Finny, Keybau
Photography: Tuomas Harjumaaskola
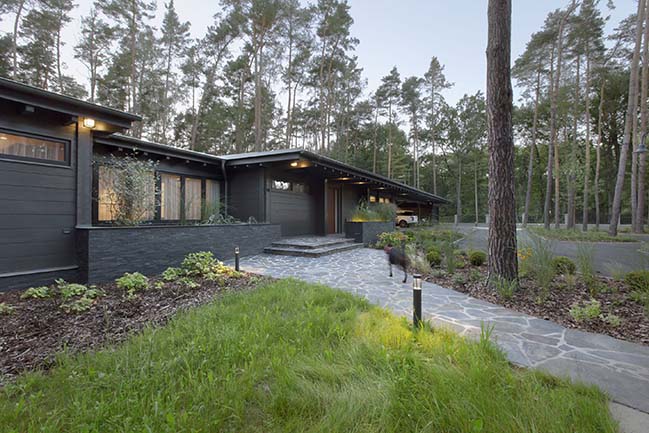
Project description: Kersko is a well-known place, a "forest town" with a population of about 200, yet mysterious and ever-surprising. The plot is square, with sides of 100m. Two thirds of the original pine trees are still standing, and young oaks, birch trees and hornbeams have been added. A natural pond has become the focal point of the place and attracts forest creatures, both original and new. The house, a Finnish Honka log house, stands confidently but humbly amongst the trees by the water’s surface. It is hardly noticeable from the street. Its occupants imbibe the forest sounds and scents beneath the pine tree crowns.
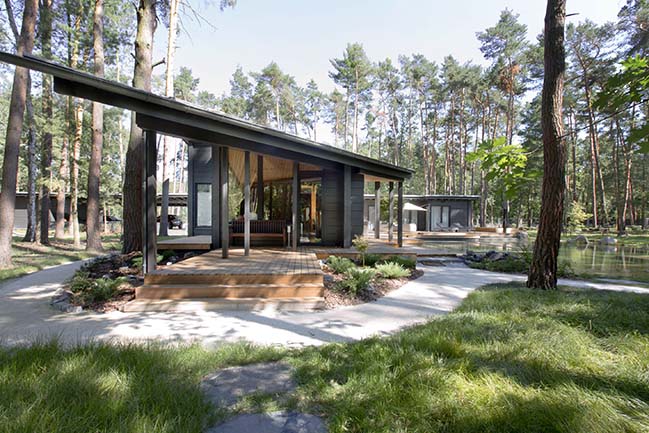
The house is placed in the centre of the plot and it half-embraces the water, so this natural pond has become part of the house. The log house is T-shaped, with three wings of various functions and qualities. The main entrance is at the intersection of the three wings. The first wing consists of service spaces and rooms, garages and storage; the second wing consists of bedrooms, dressing rooms, a bathroom and a laundry room; and the third comprises the kitchen, dining room, living room and study.
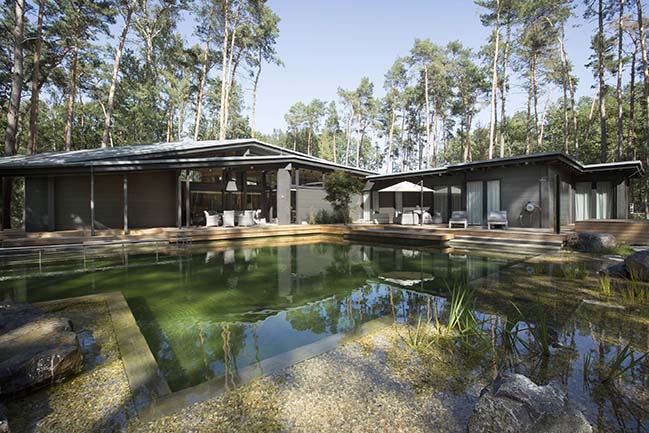
The façade facing the street is 47 metres long and yet, due to its low height, horizontality and colour, it is very well concealed in the forest. By contrasting with the height of pines, it nicely blends into the woods and elegantly underlines the tall tree verticals. The perpendicular wing behind stretches deep into the centre of the site by the water, and is rather more dynamic. Its roof slope is steeper and its ridge is at a 45-degree angle with the walls, which gives the roof a unique shape. The house exterior is completed with planters and terraces, mostly located near the pond. There are also two big planters at the entrance of the house.
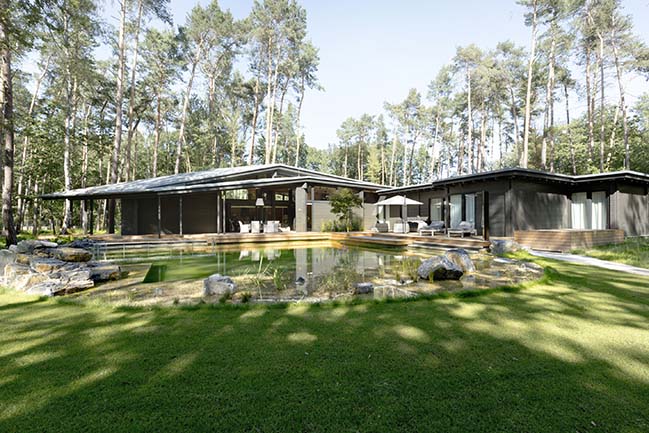
The interior is defined by the volumetric qualities of the house. The front long wing has a flat roof based on a simple rectangular layout, and as a result the interior space below is modest, rational and human scaled. In contrast, the main living area is located beneath a more dramatic, sloping roof, which results in a space with a greater clear height and with more light and air. There are generous sized windows in this part of the house, mostly facing the pond. The openings in the walls are positioned so that they frame the most picturesque views of the forest, such as the clearing around the water, a path towards a pavilion, or a quiet shadow at the foot of a tall pine.
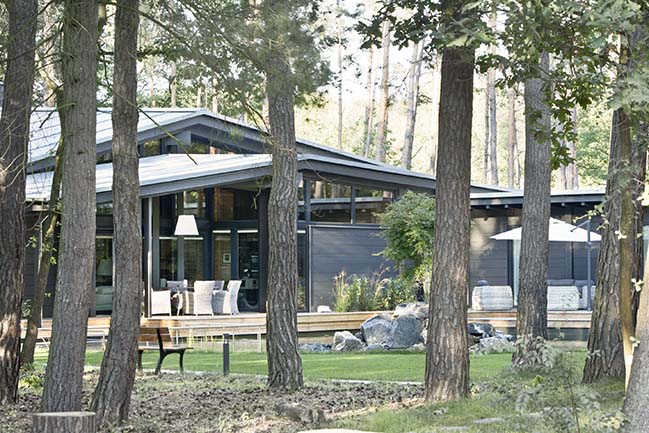
The nature of a log house is timber. The walls, roof and terraces are made of wood, mostly Finnish pine. The floors are made of oak boards and stone tiles. All the doors are made of oak, the windows are wooden-aluminium, and the roof is made of titanzinc sheets.
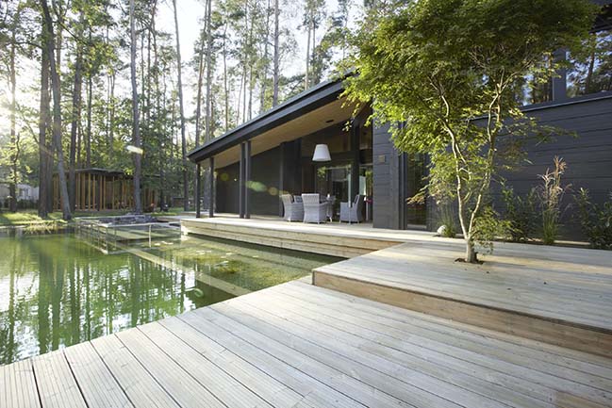
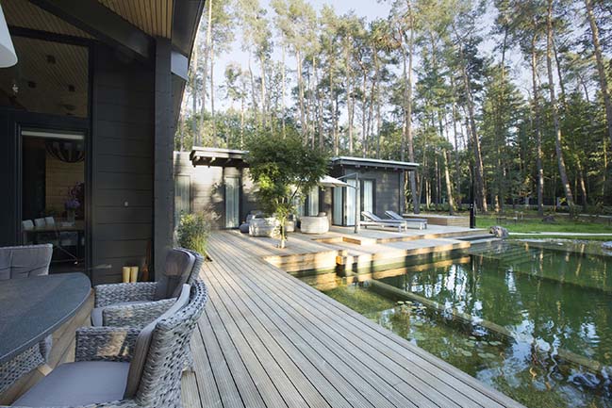

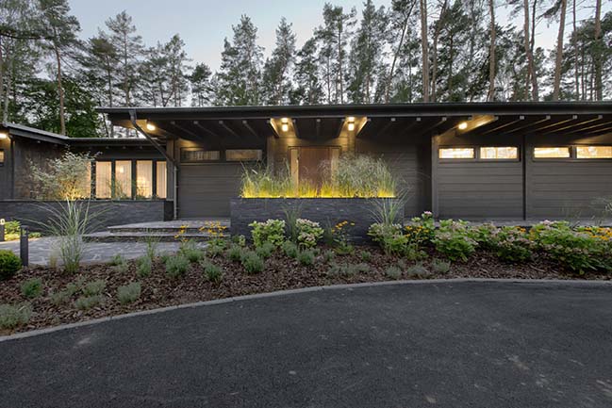
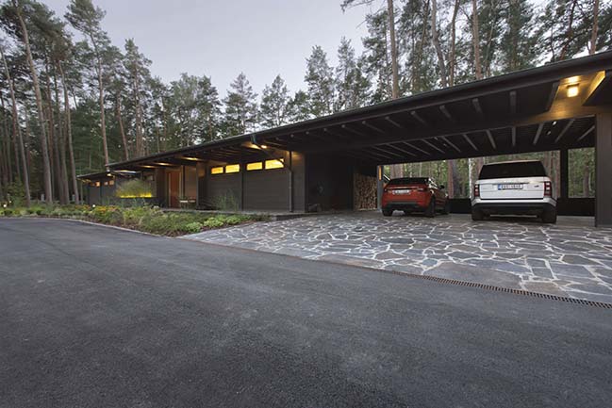
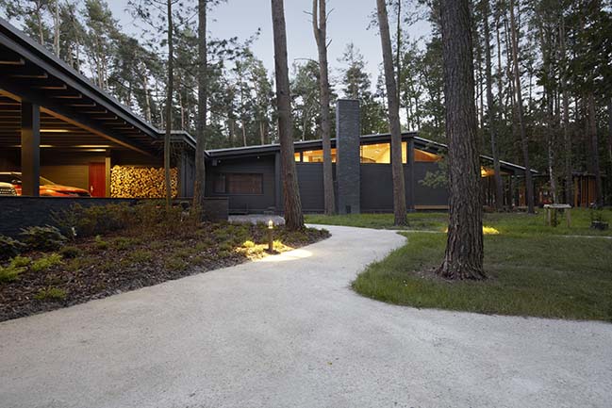
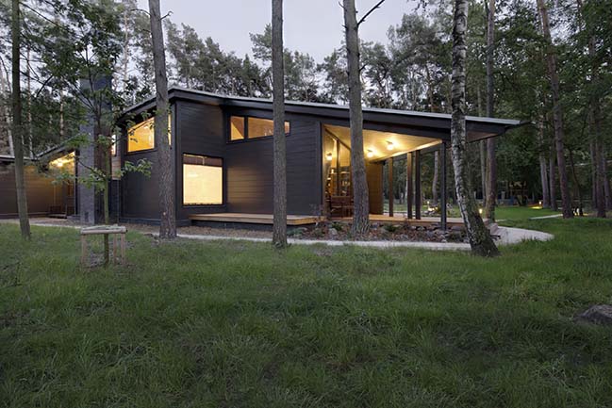
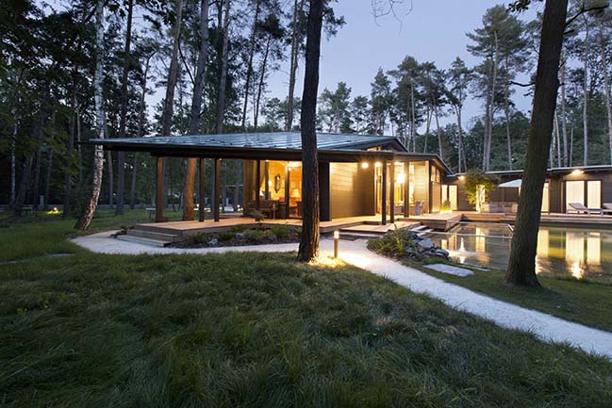
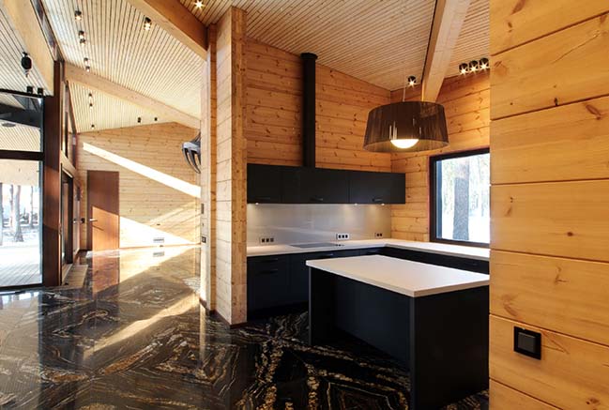
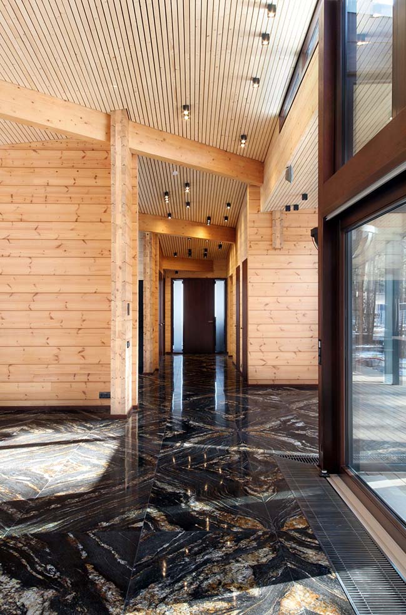
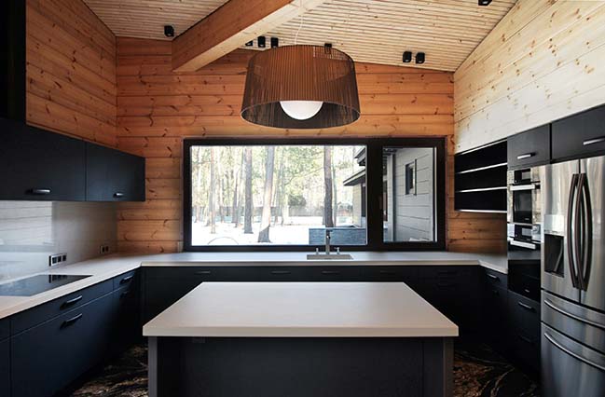
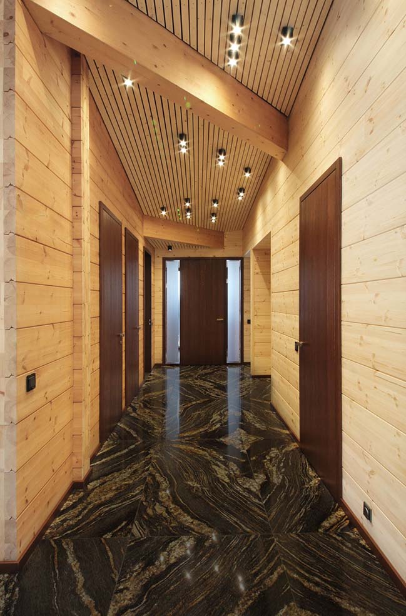
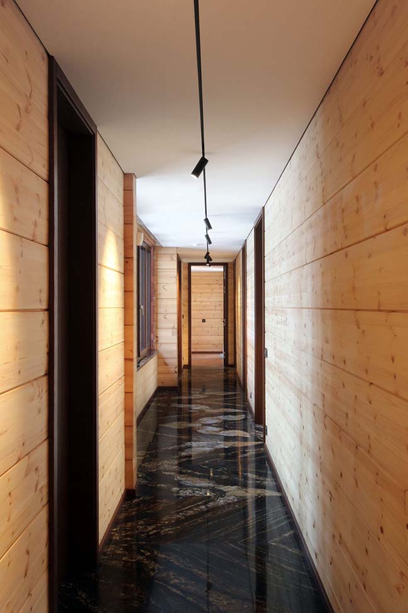
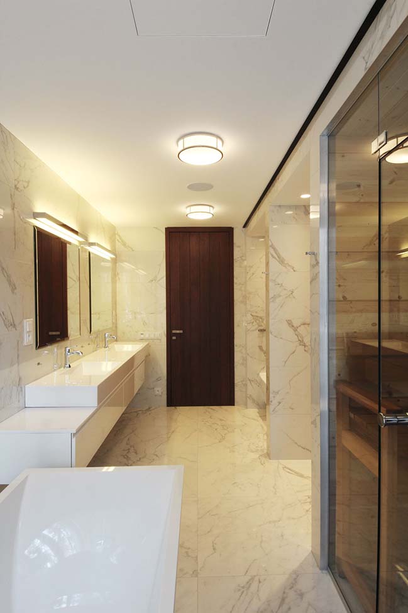
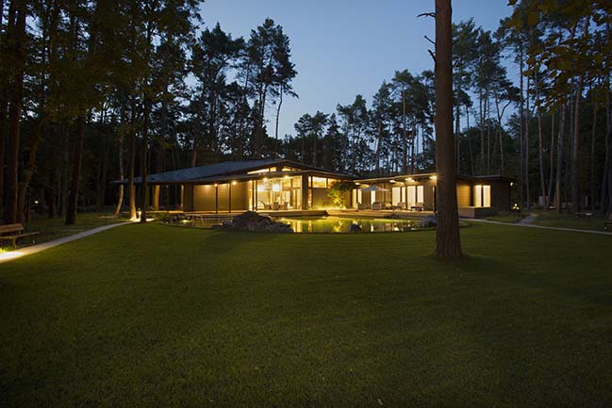
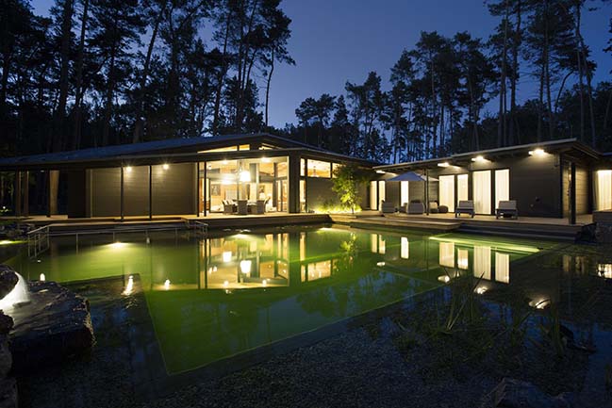
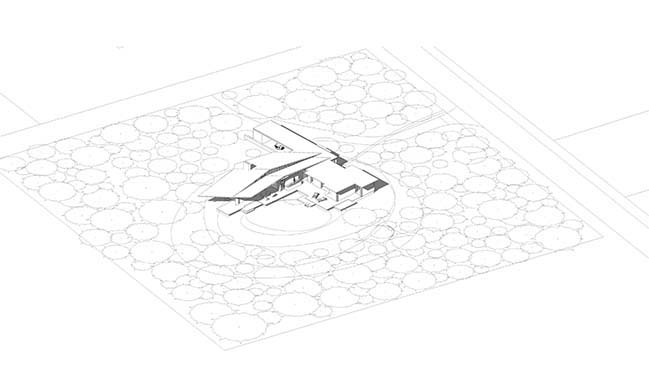
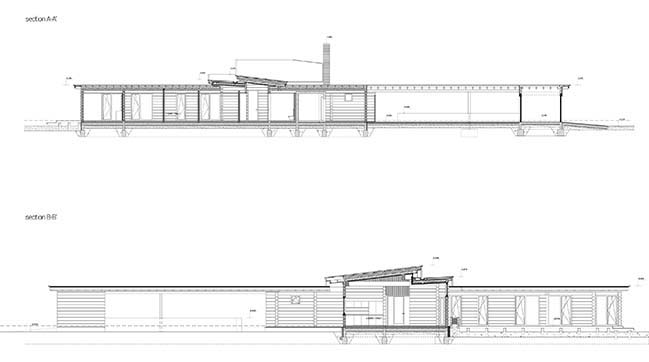
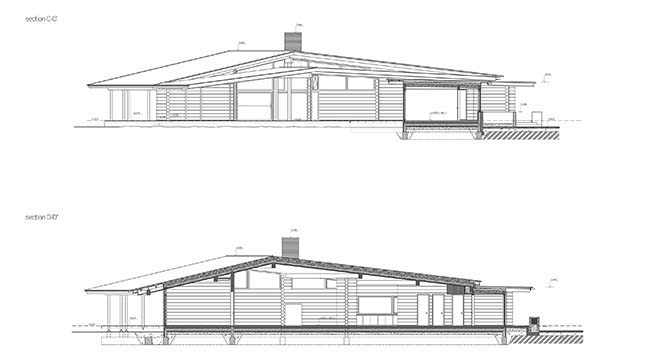
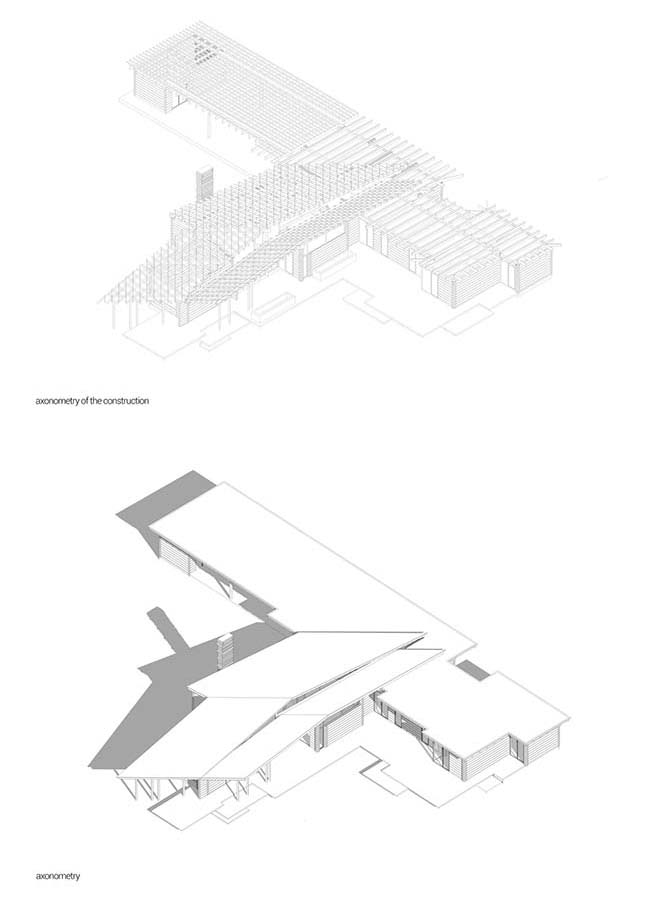
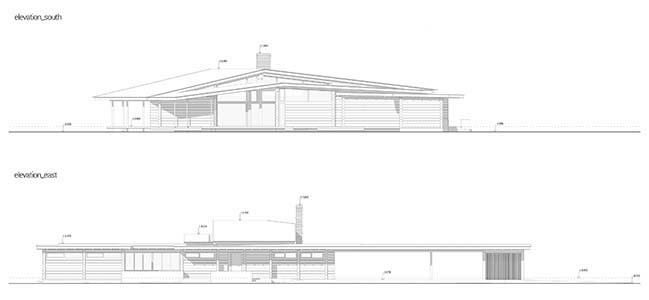
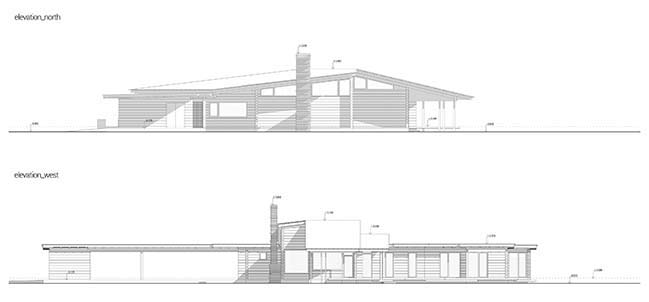
> Into the woods by GOSPLAN Architects
> House in the woods by Susanna Cots
Residence RR by Monom
03 / 31 / 2018 Monom envisaged the idea of a house in the middle of woods, in the centre of a forest town. The project is about maintaining the stillness and quietness of the forest
You might also like:
Recommended post: West Hollywood Belltower by Tom Wiscombe Architecture
