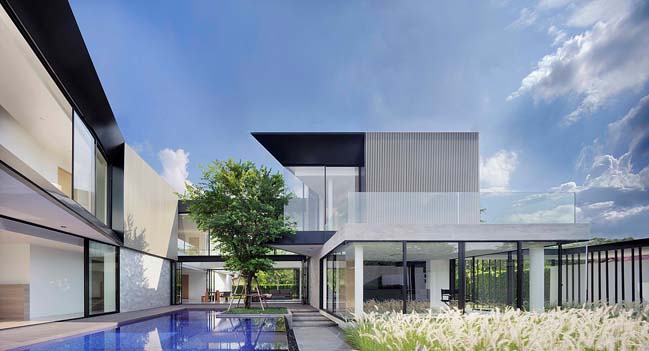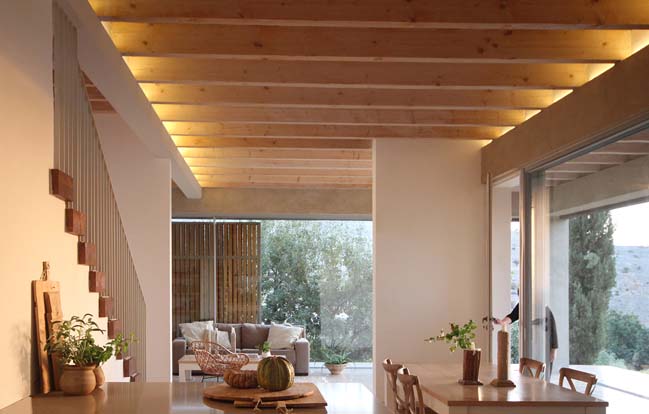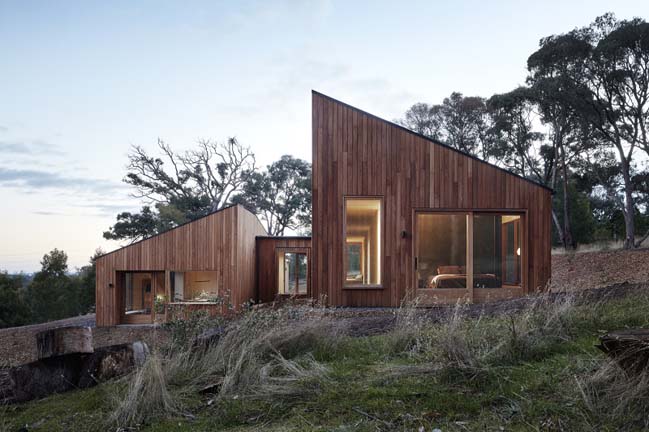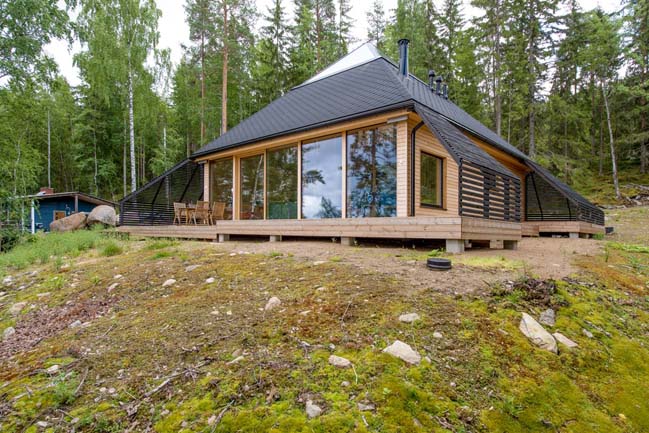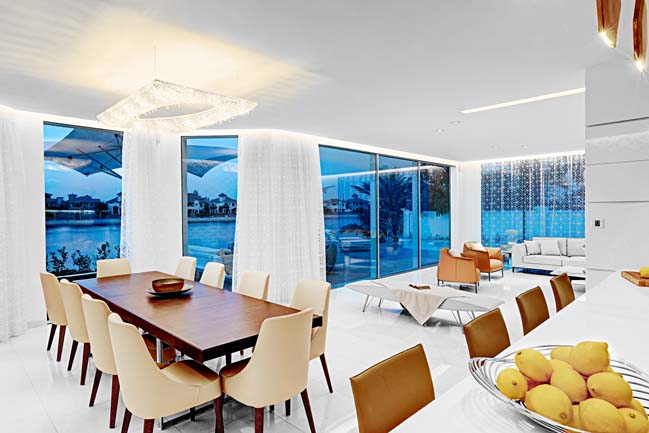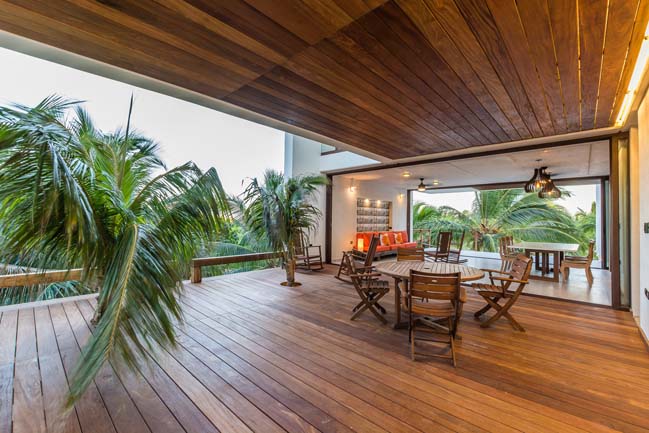11 / 23
2017
Susanna Cots has designed an ode to magnetically connected nature to access a source of life and tranquillity. This 600m2 dwelling in the heart of the Empordà region represents a turning point for those
who wish to pursue the slow life.
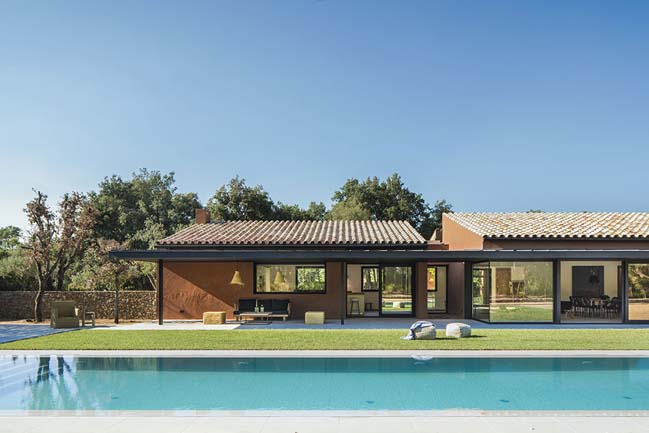
Architect: Susanna Cots
Location: Empordà, Spain
Year: 2017
Size: 600 m2
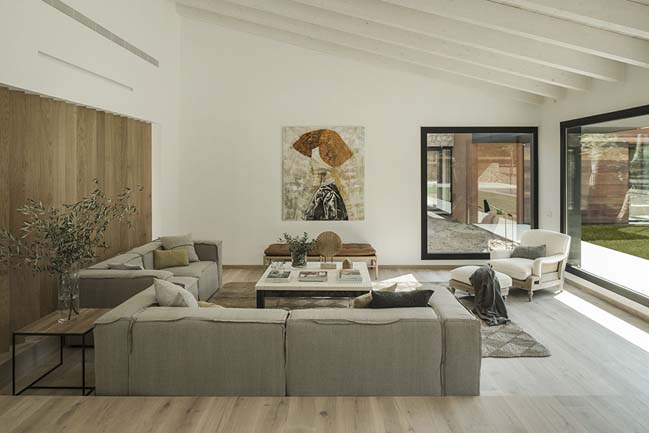
From the architect: All the rooms have been designed as cubes linked together by glass passages that make us feel as if we were strolling through a forest. The slow pace of life, neutral colours and respect for nature are the leitmotif of Susanna Cots’ design concept in this project for the Palafrugell-based developer Gestió7.
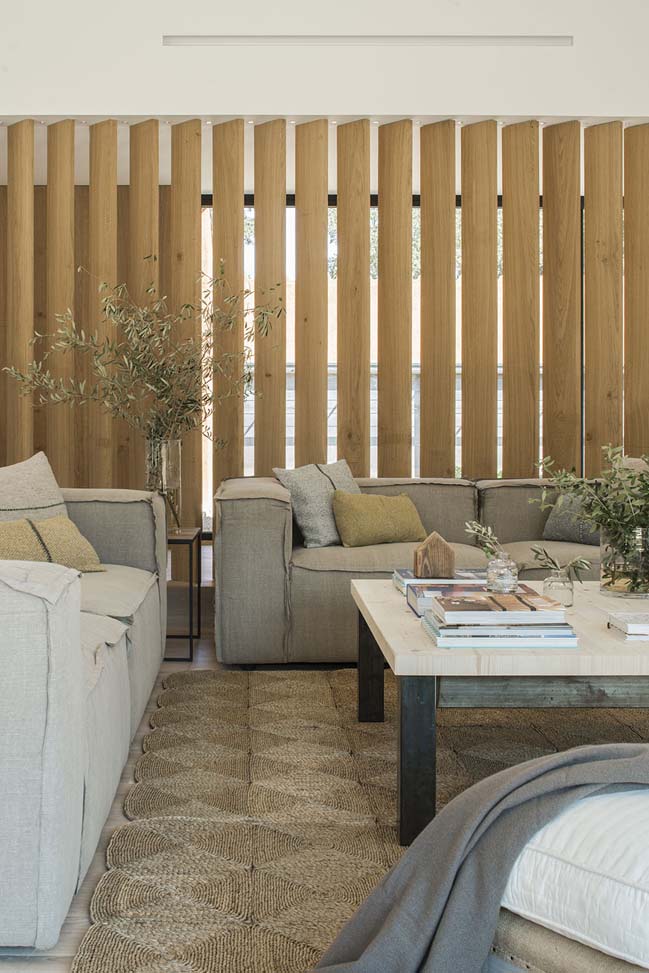
The kitchen is one of the independent spaces in which the Catalan interior architect’s slow criteria is best seen in the play of straight lines with the sloping roof made of white decapé oak that provides movement and that eternal weekend feeling. This room is connected to the rest of the house by black glass divisions that provide both privacy and connection between the different spaces.
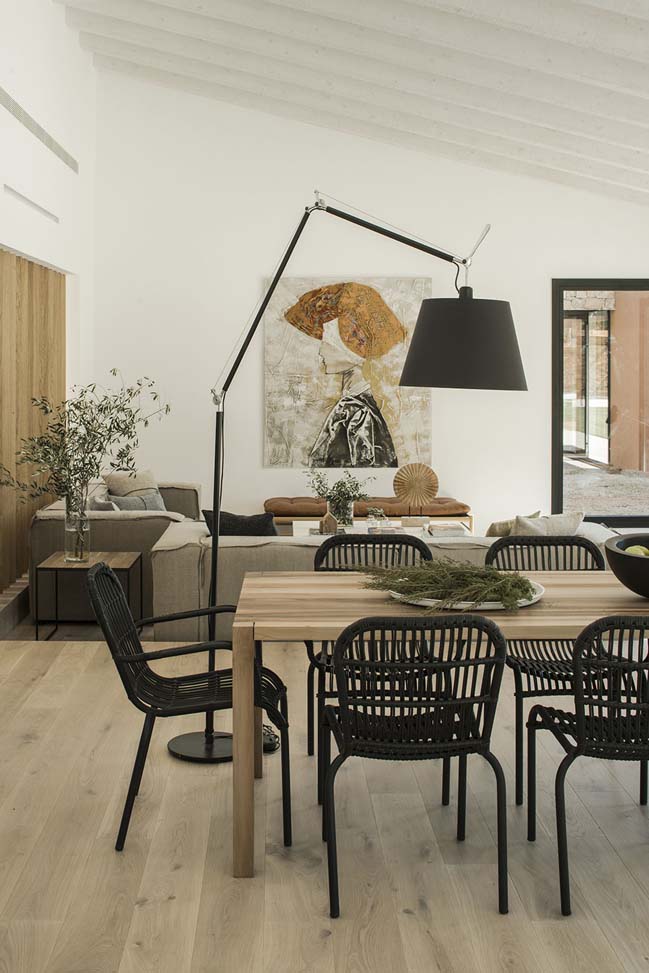
The next cube is located in the centre of the house and is divided into two halves connected by a wall that enables visibility and entry of light from both sides. The main entrance, presided over by a sculpture and a small hall, is located on one side: on the other, the living room is conceived as a space for social intercourse. Its design is free from the constraints imposed by the presence of television.
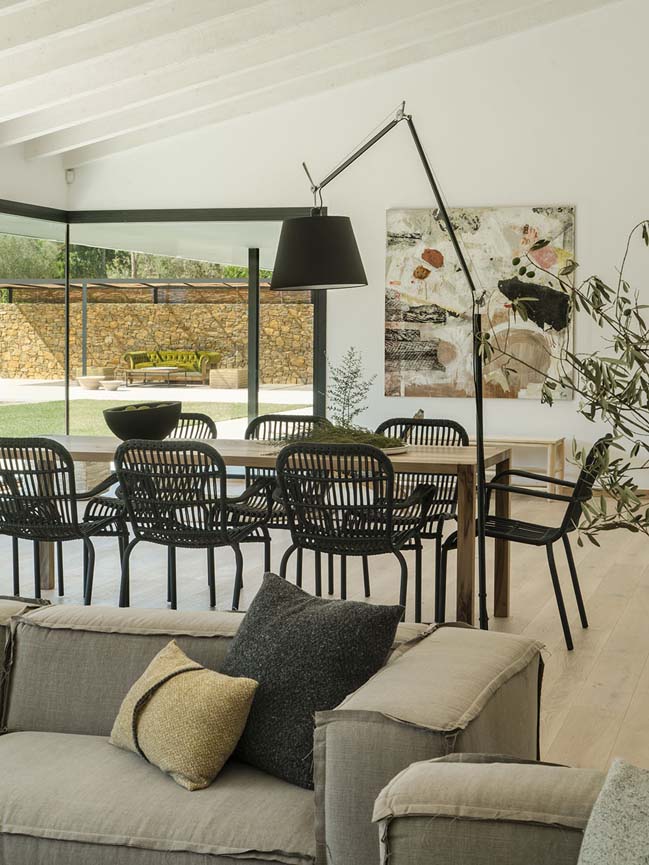
The main suite is another semi-independent area in the east wing, connected by a glass vertex with the interior patio. This forms part of the natural core concept of the entire dwelling and is a miniature ecosystem of olive and holm oak trees that surround it on all sides.
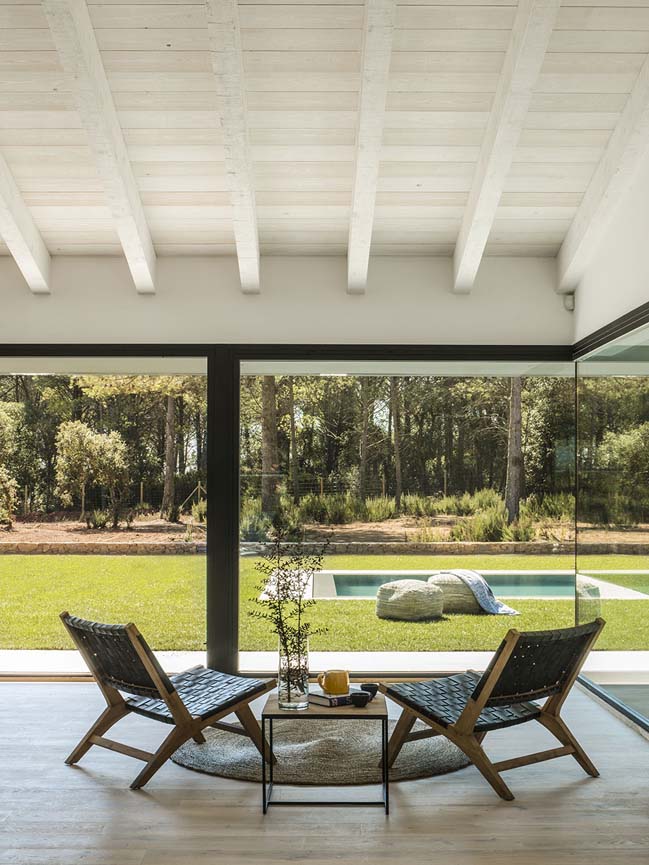
The next group of rooms consists of the four junior en-suite bedrooms. They have all been designed in line with the same concept of connection with nature and face the outside while connecting with the interior through glass passages.
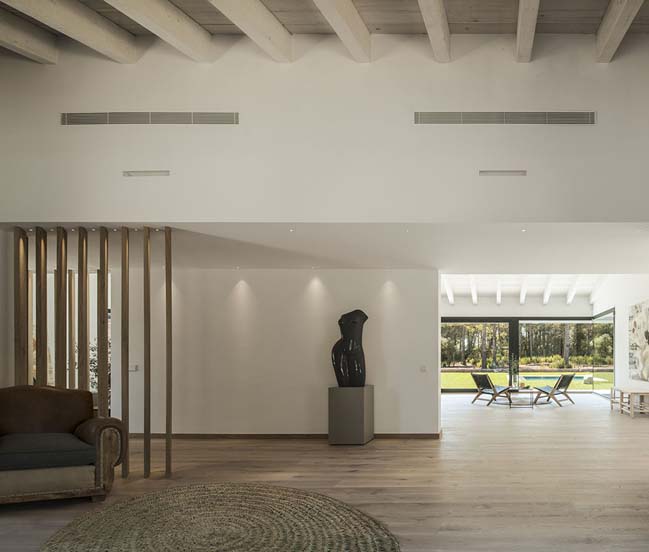
Finally, the garage forms another cubic module adjacent to the residence. The nature-related aspect of the dwelling deserves special mention since it is visually integrated into the interior by means of several small outdoor patios between the main blocks.
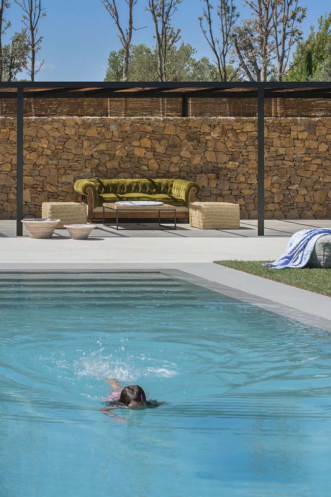
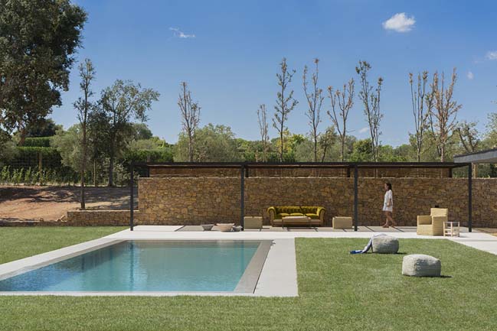
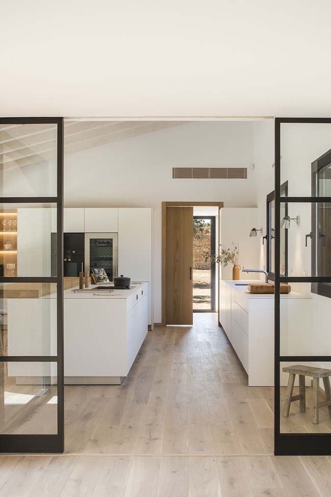
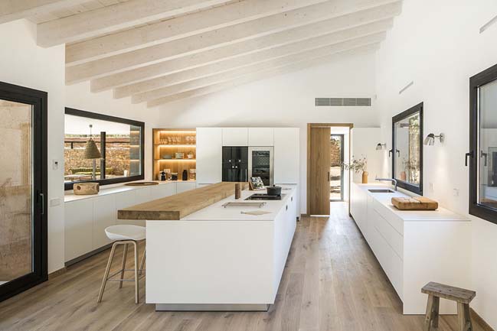
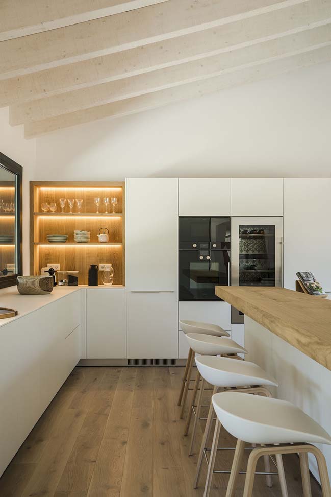
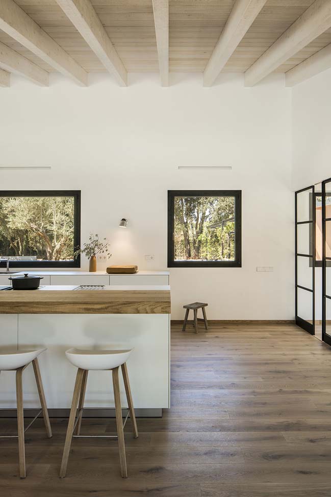
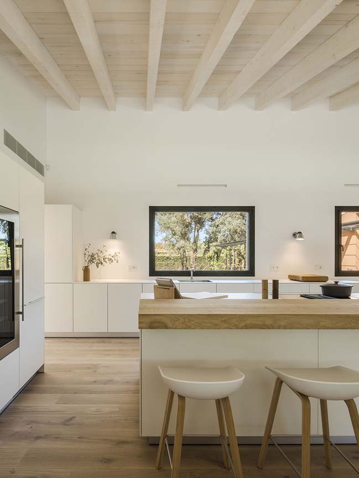

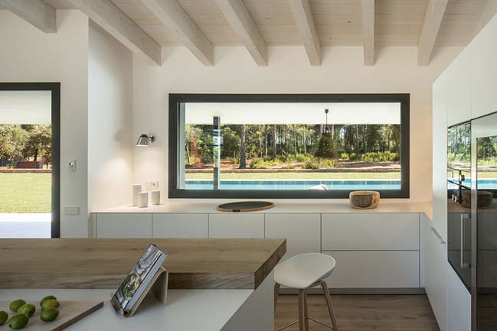
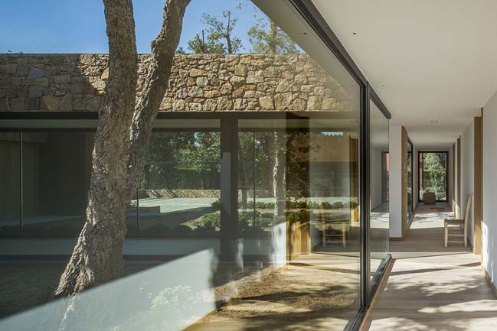
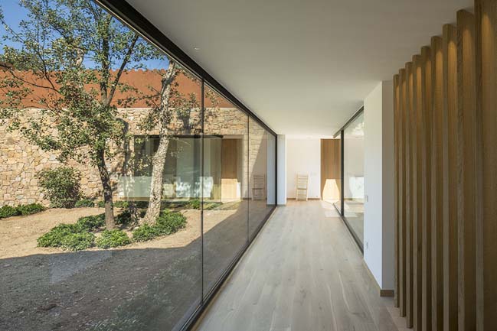
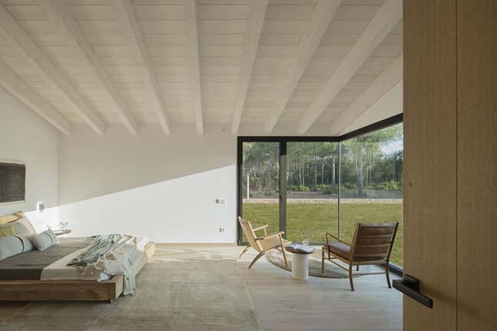
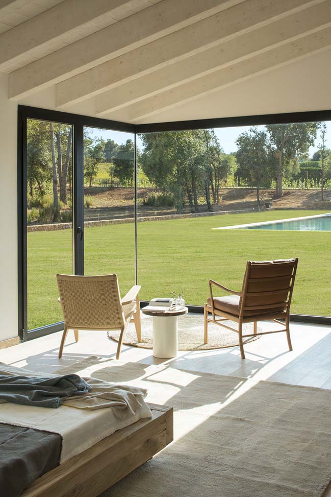
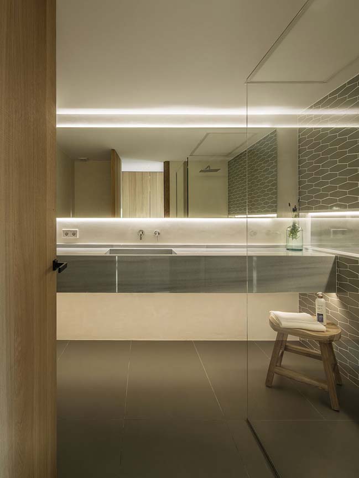
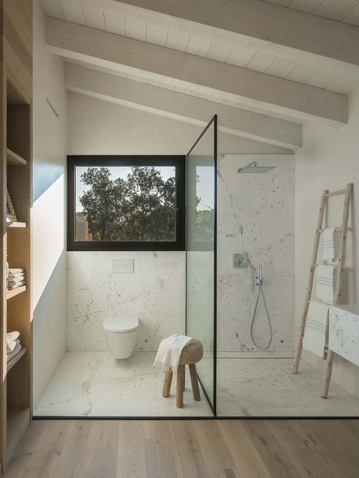
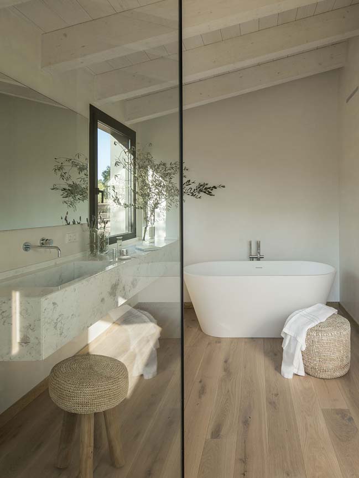
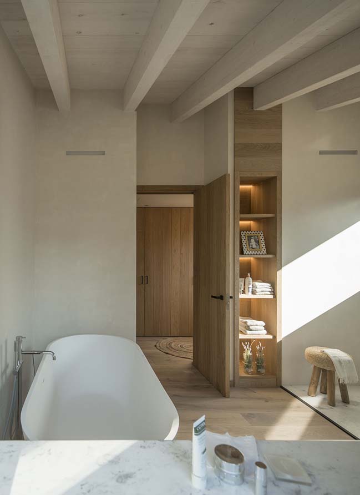

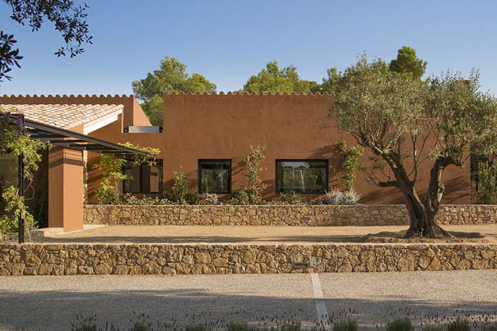

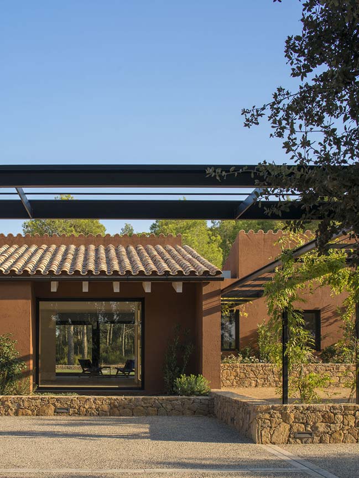
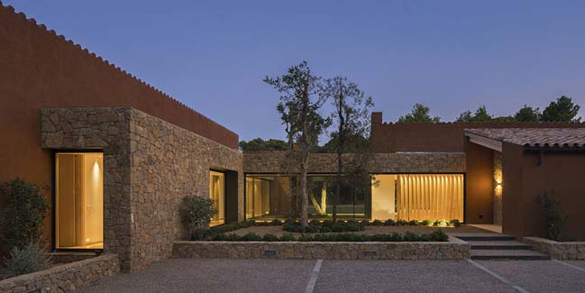
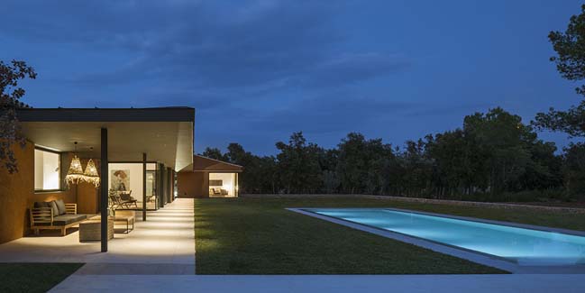
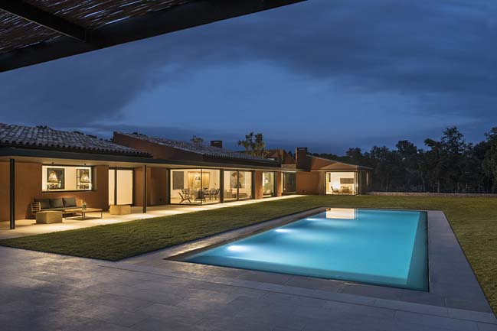
> White single family house in Spain by Ral
> Modern villa in Spain by Abiboo Architecture
House in the woods by Susanna Cots
11 / 23 / 2017 Susanna Cots has designed an ode to magnetically connected nature to access a source of life and tranquillity
You might also like:
Recommended post: Taiwan National Archive by mecanoo
