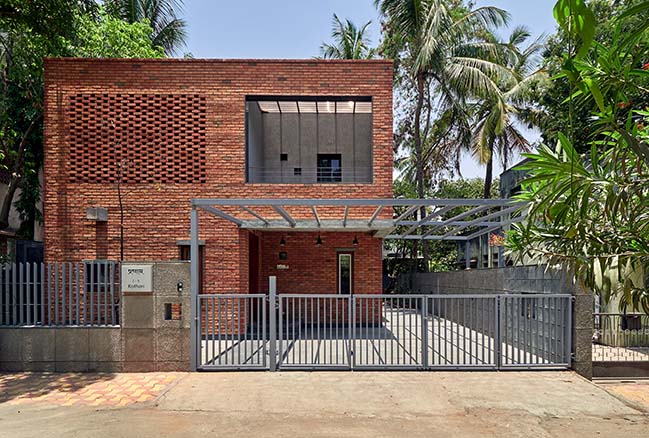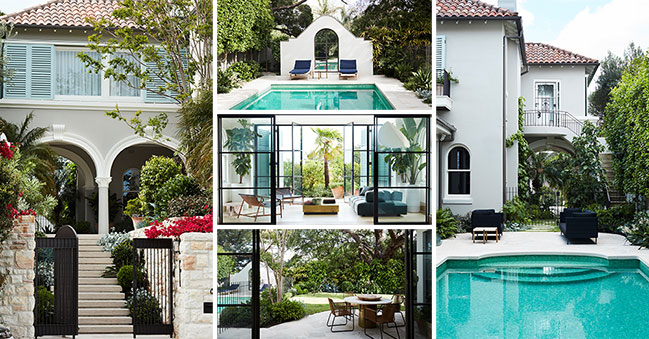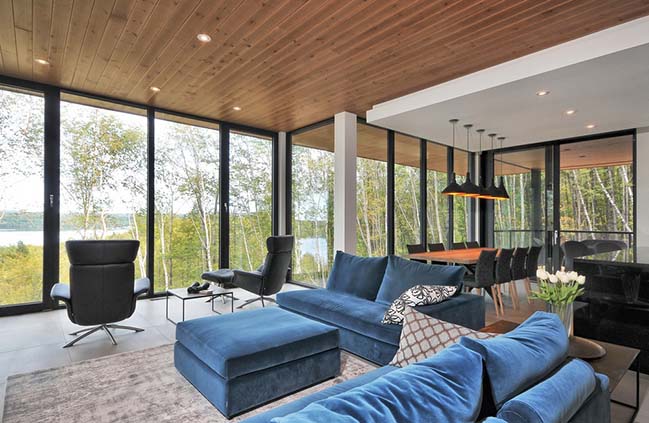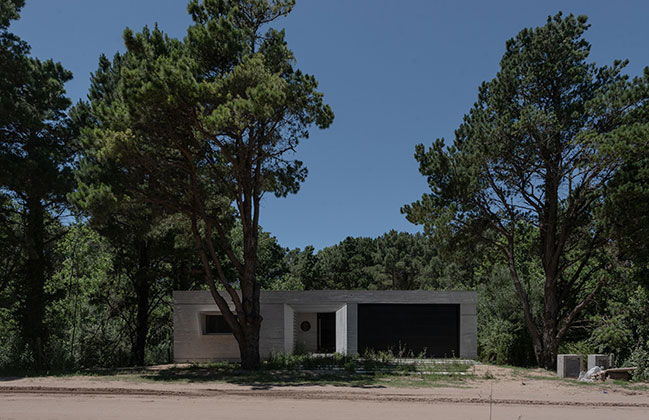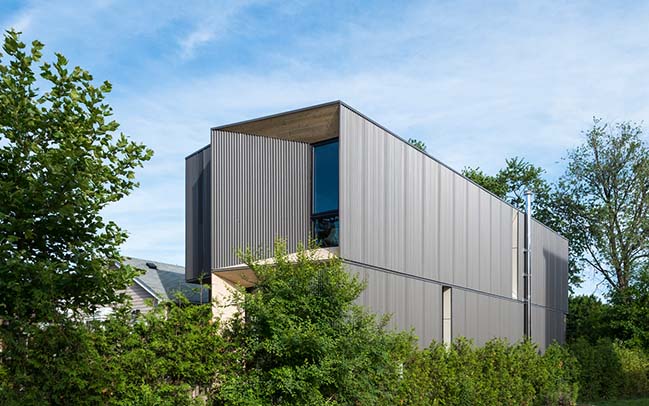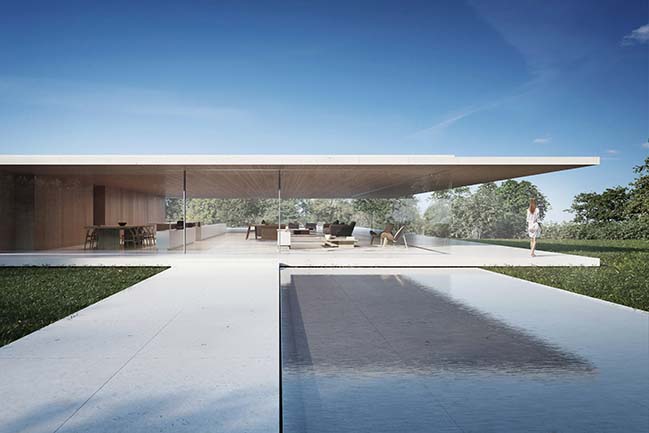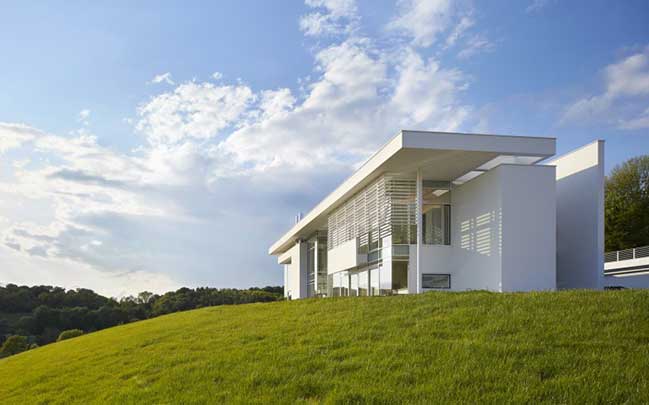06 / 17
2019
This small project is for a new living space on the edge of the Brisbane River at Bulimba. It is a discreet addition to an existing house by this architect designed over 10 years ago.
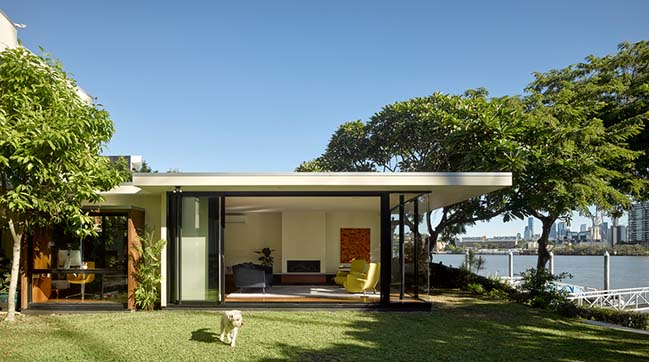
Architect: Shane Thompson Architects
Location: Bulimba, Brisbane, Australia
Photography: Christopher Frederick Jones
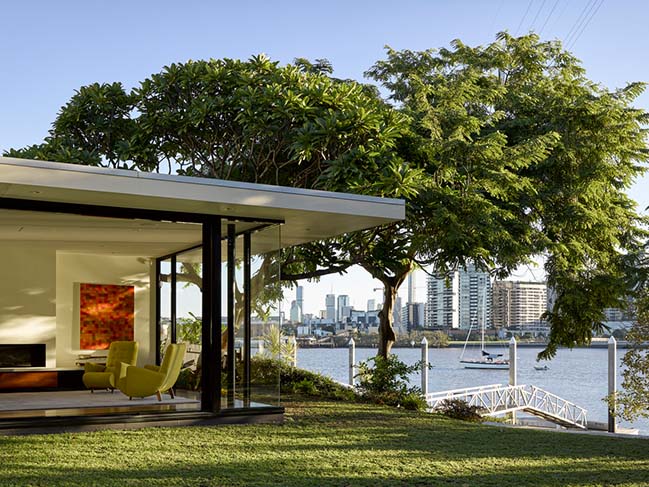
From the architect: Whilst the site is advantaged by its’ river edge location, it is disadvantaged by a western aspect which suffers extreme exposure to the western sun in summer including reflected glare from the river. The project for the original client emerged from their maturing lifestyle and a desire to enjoy closer proximity to the water and the more expansive views afforded.
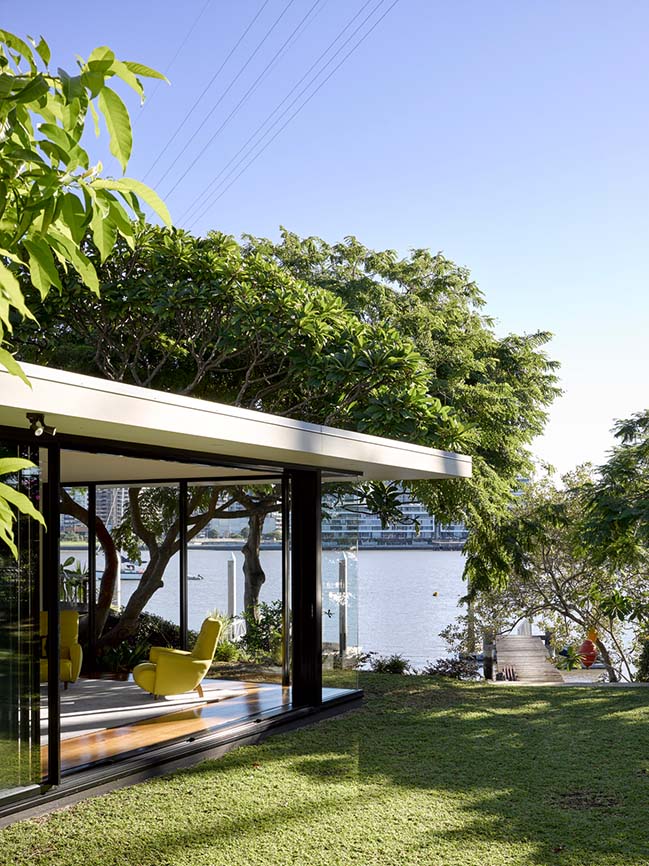
The new pavilion, primarily used for quieter sitting, informal entertaining and occasional work is accessed from the existing family room, down 3 steps, past a lush sub-tropical courtyard and a small study area. This link is slightly angled to expand the view on approach, to the full width of riverfront glazed wall.
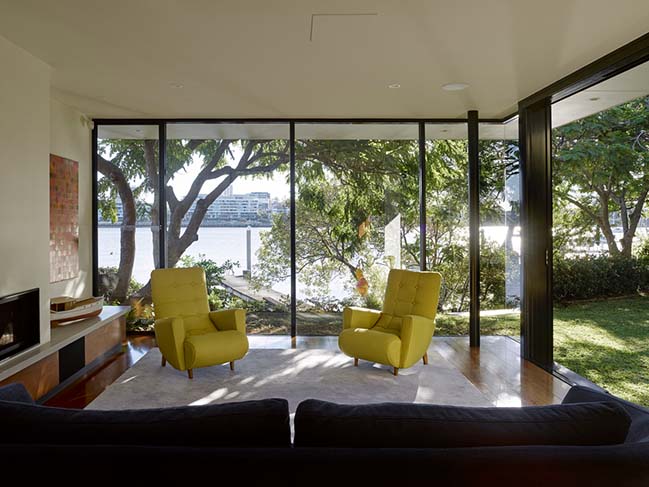
The new pavilion is an extension along the southern edge of the site, which also allows a view onto a generous northern garden. A constrained budget and deference to the main house influenced the siting and low profile, minimising the presence in the garden and allowing retention of the views from the upper levels of the house.
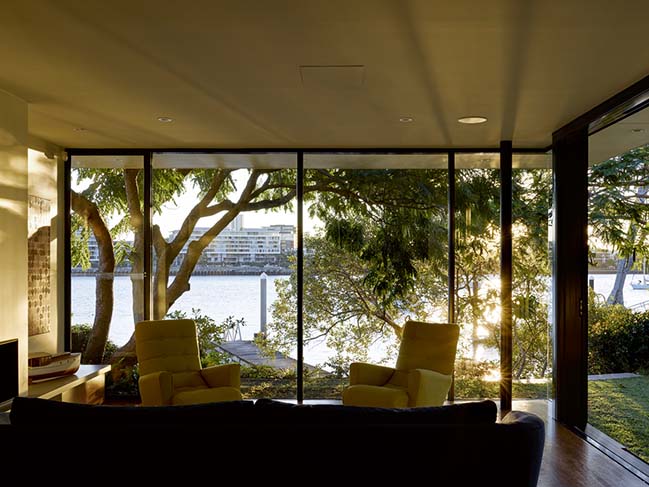
The material palette continues that of the original house using painted fibre cement sheeting and black aluminium framed glazing. A new fireplace enhances the experience during the cooler winter months. Sun shading is provided by a combination of a deep roof overhang and taking advantage of the shade from the large trees of a maturing garden.
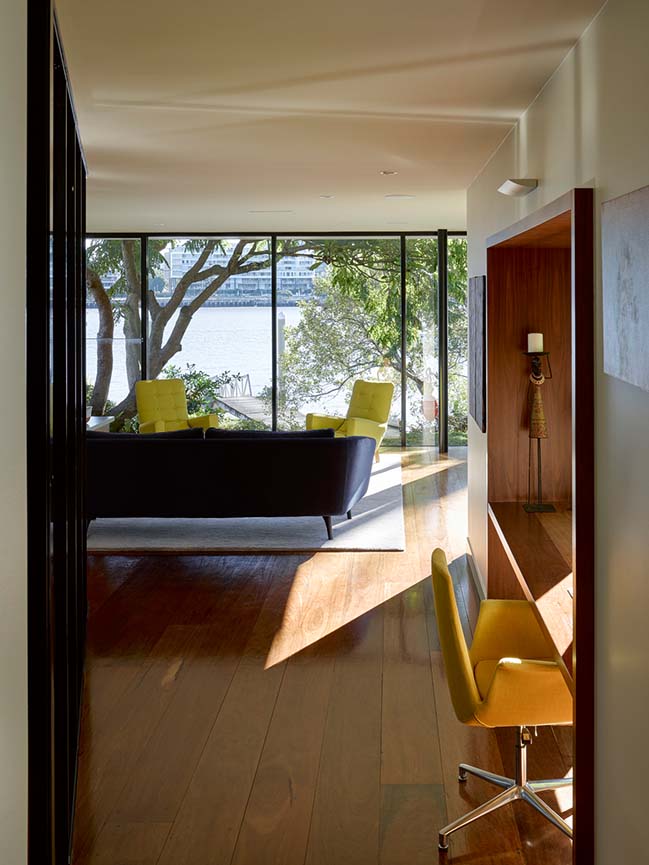

YOU MAY ALSO LIKE: Outlook House in Brisbane by Trace Studio Architects
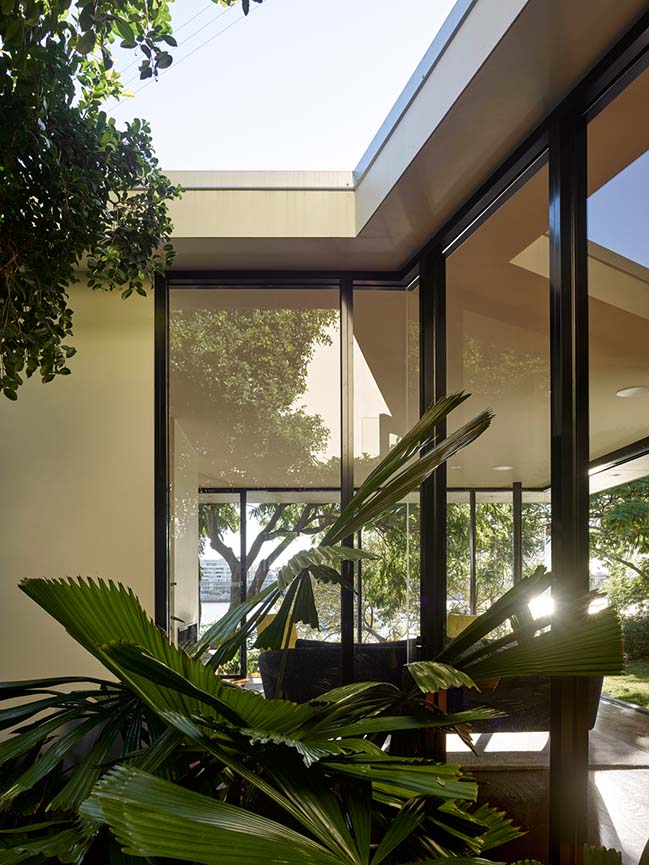
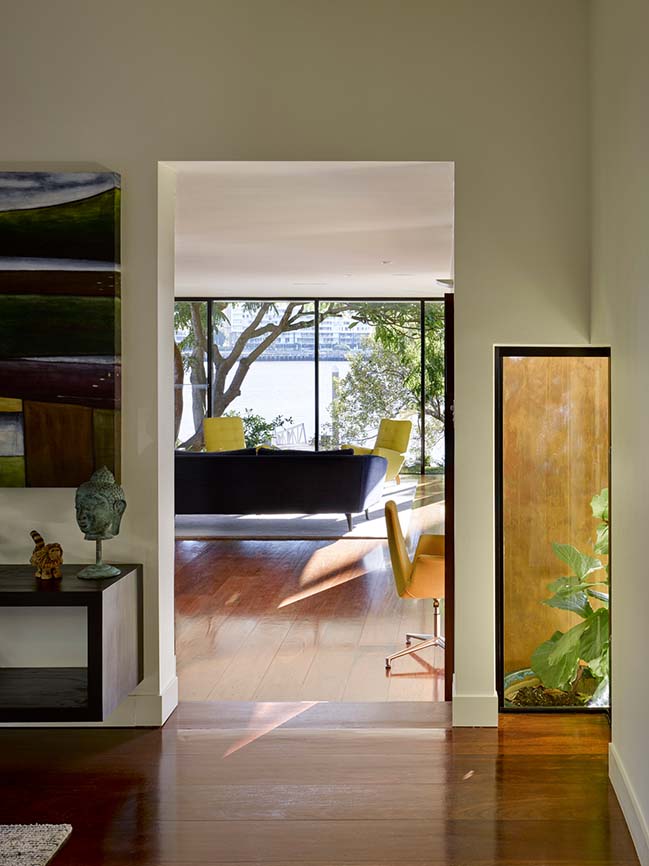
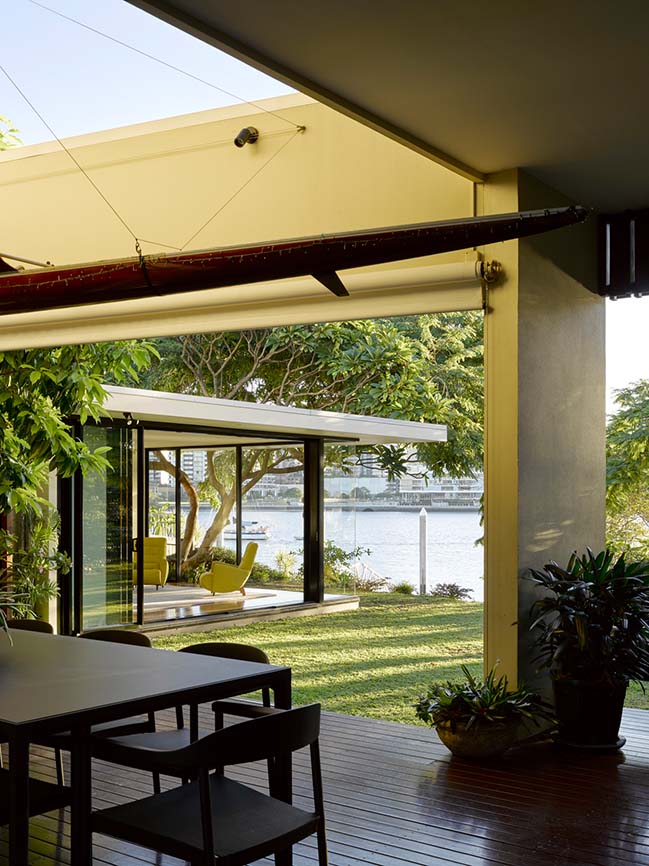
YOU MAY ALSO LIKE: River House by James Allen Architect
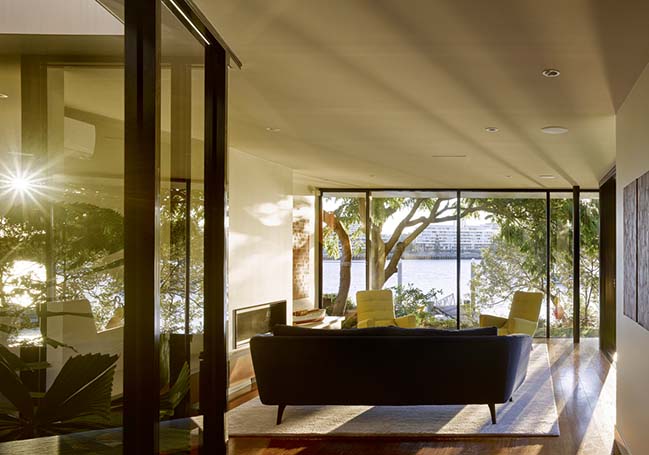
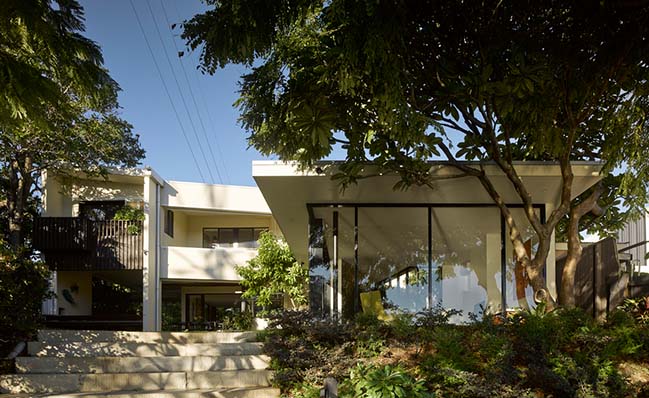
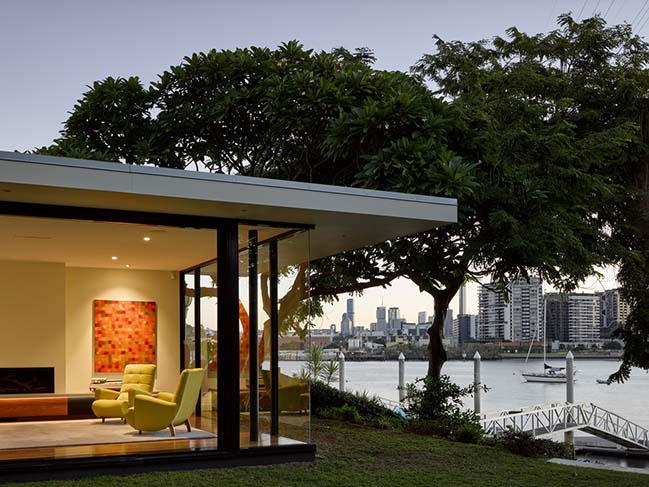
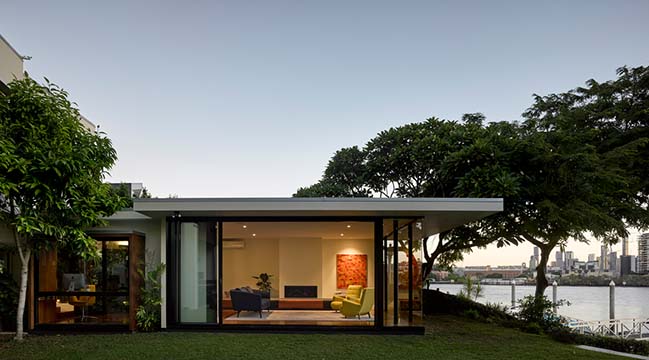
YOU MAY ALSO LIKE: 10 Roof Pavilion in Zapallar by Espiral
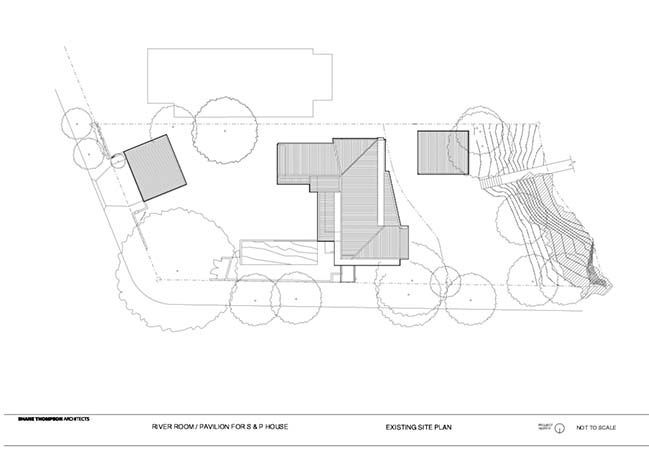
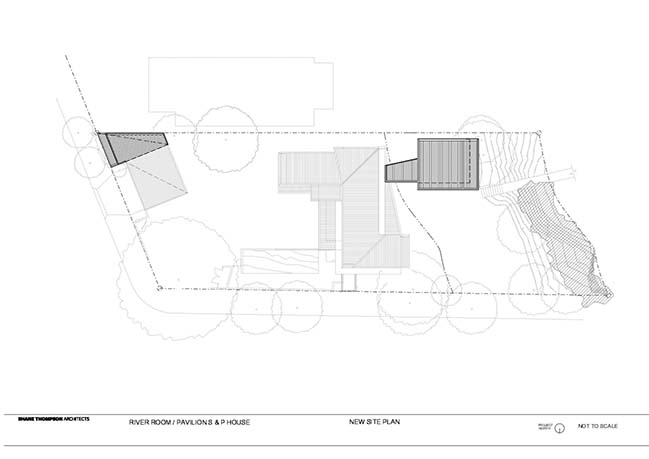
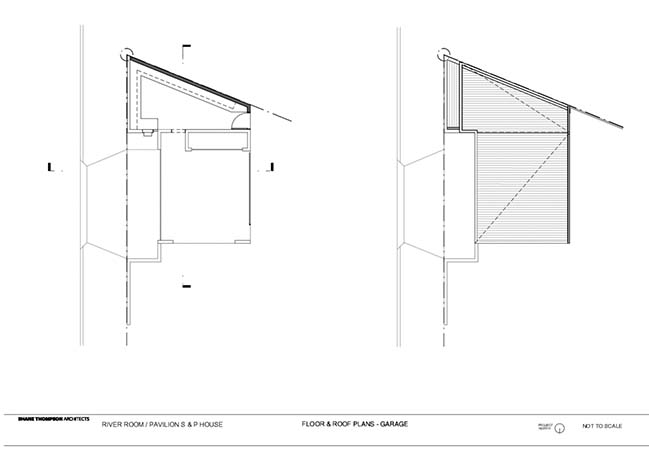
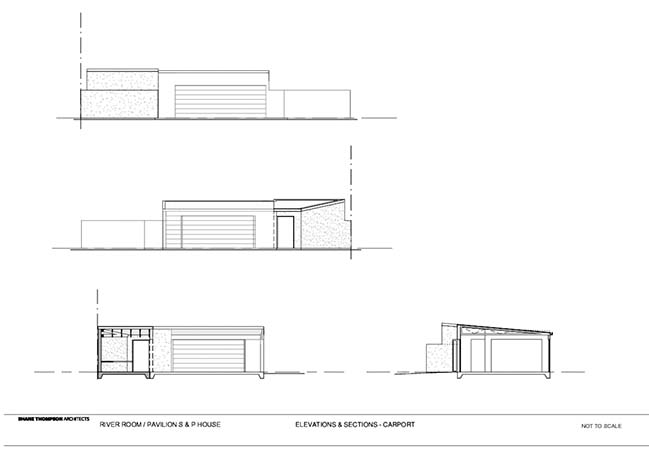
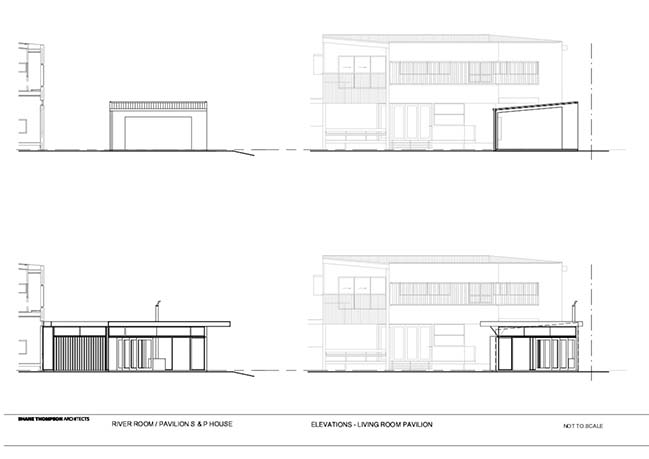
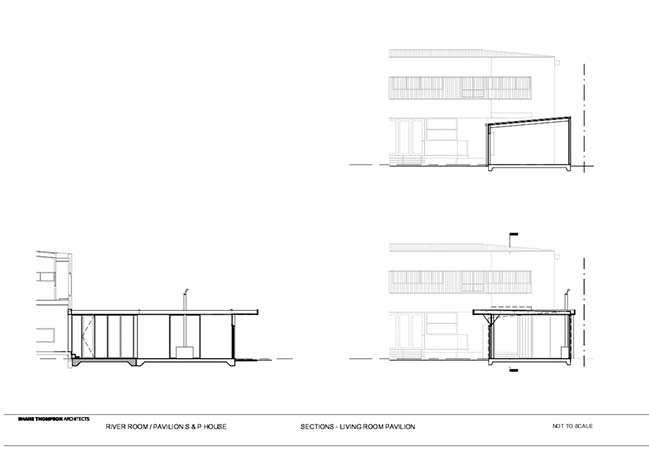
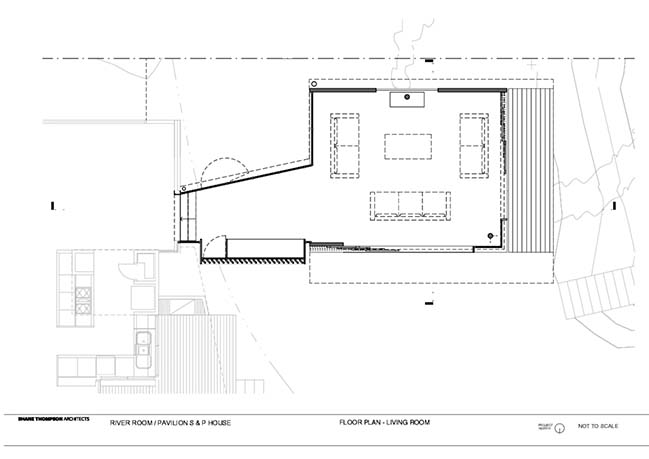
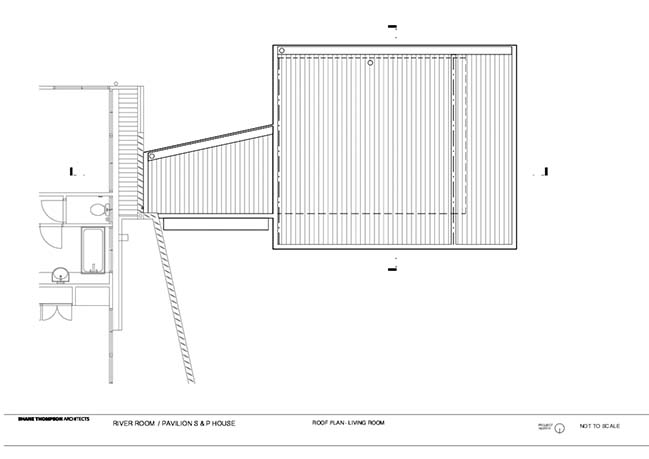
River Room / Pavilion for S & P House by Shane Thompson Architects
06 / 17 / 2019 This small project is for a new living space on the edge of the Brisbane River at Bulimba. It is a discreet addition to an existing house by this architect designed over 10 years ago.
You might also like:
Recommended post: Oxfordshire Residence by Richard Meier & Partners Architects
