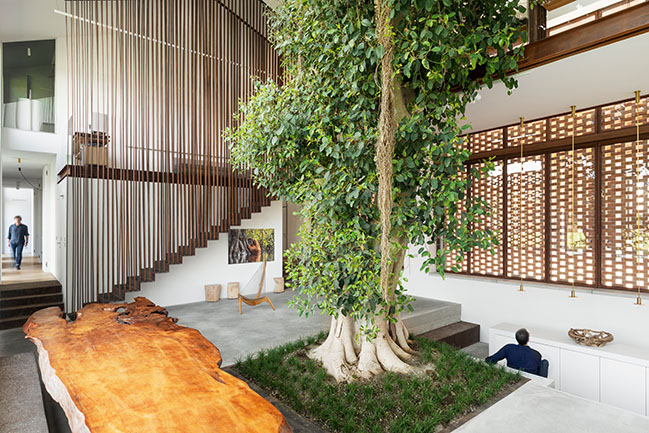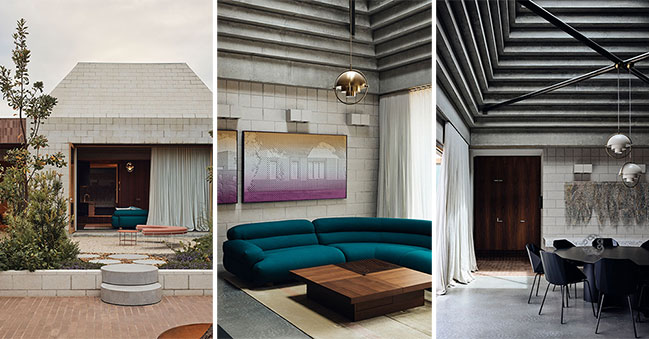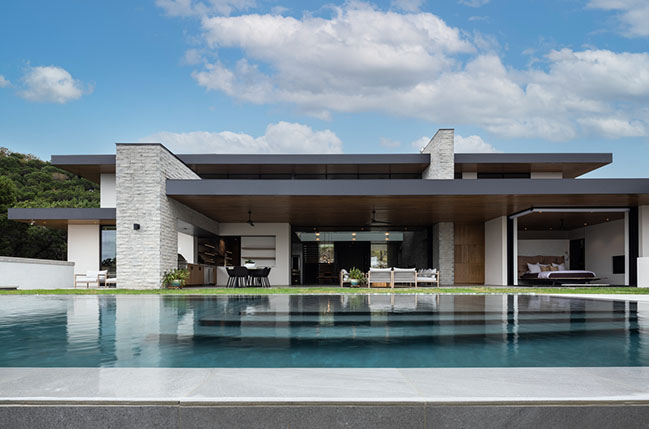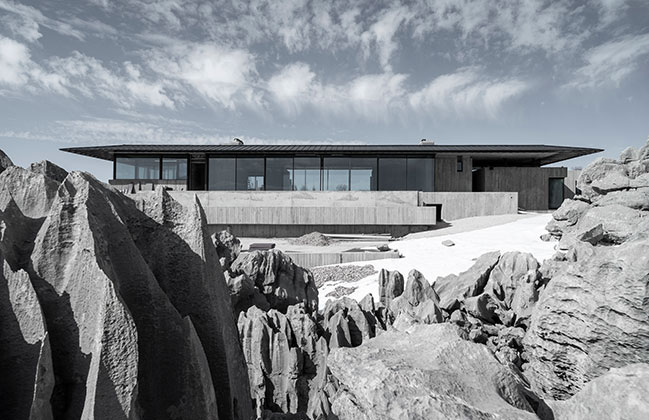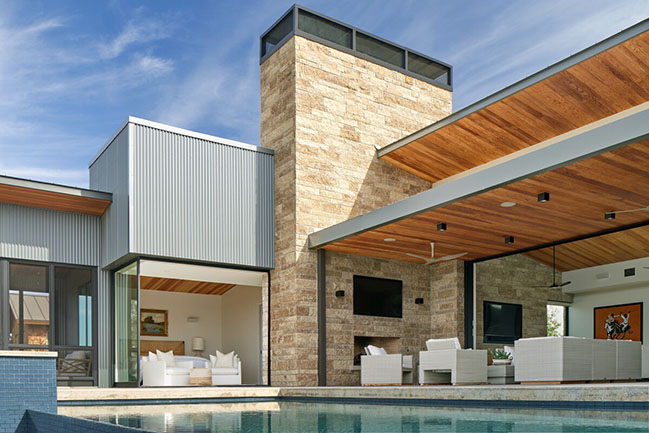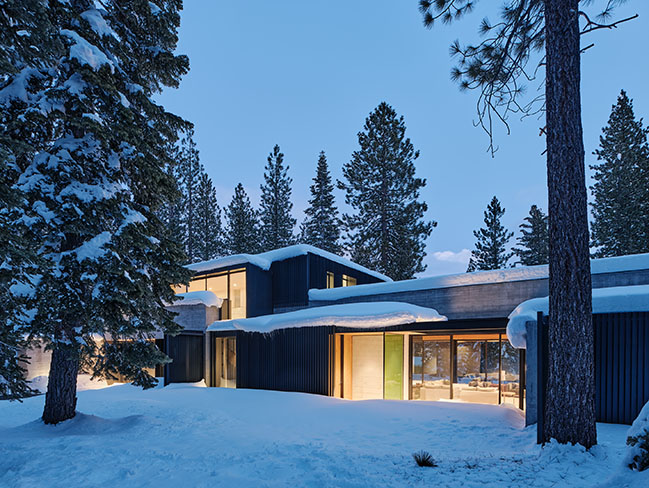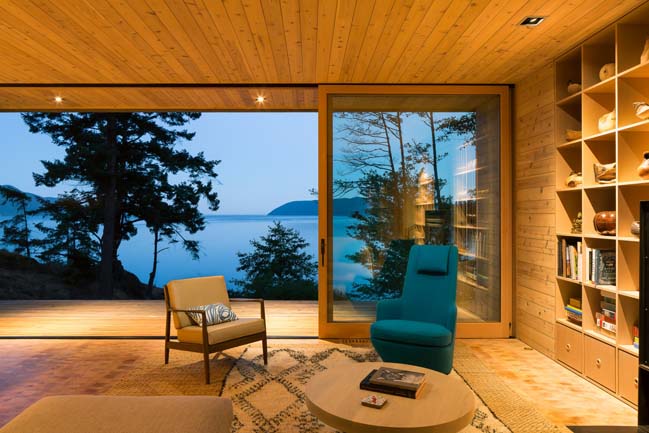10 / 20
2021

> ÀTIC BLANC by Fran Silvestre Arquitectos
> NIU 70 by Fran Silvestre Arquitectos
From the architect: Can we build on this hillside by depositing a single piece? To answer this question, the project is drawn as a very thin plate, 9 centimeters thick, which is folded respecting the unevenness and the regulations.
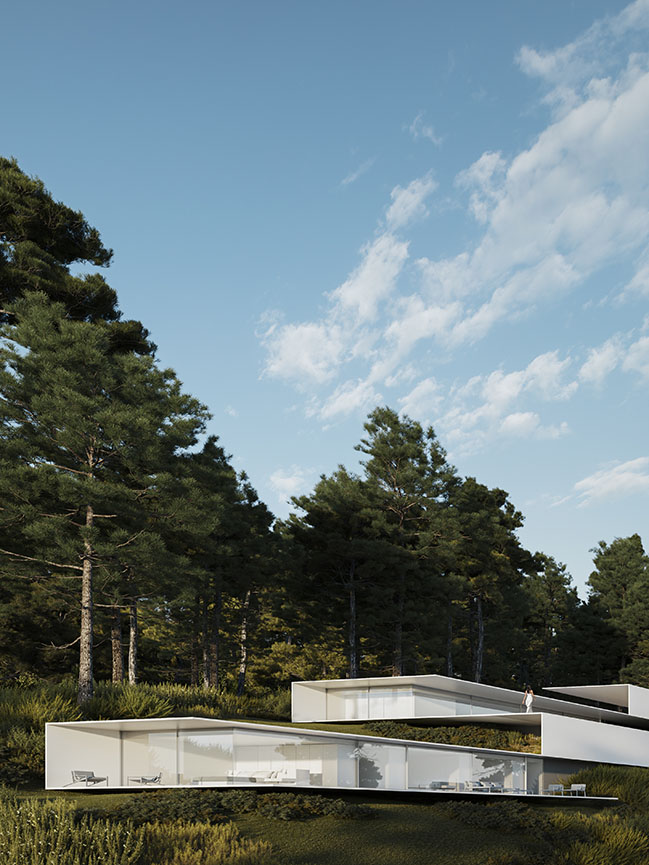
Garage, day area, pool and night area configure the descending sequence of the housing program. Front and side views are enhanced, understanding the space as a mechanism that captures the surrounding landscape, as a shady place from which to enjoy Ibiza.
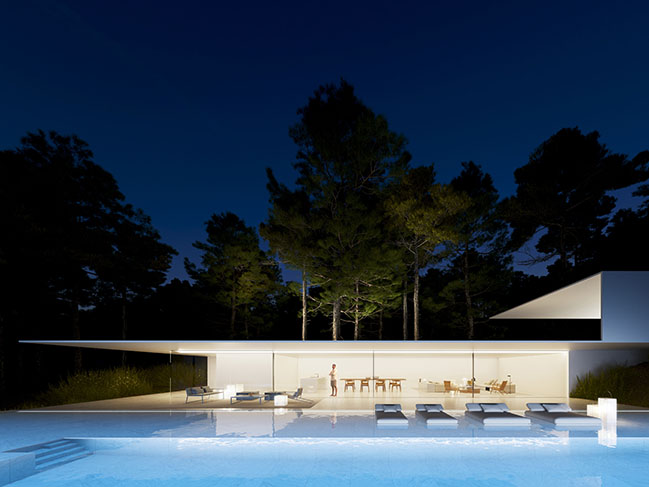
Architect: Fran Silvestre Arquitectos
Location: Ibiza, Spain
Year: 2021
Principal in Charge: Fran Silvestre, María Masià, Estefanía Soriano, Sevak Asatrián, Jose Manuel Arnao, Miguel Massa, Ángel Pérez, Ángelo Brollo
Interior Design: ALfaro Hofman
Collaborating Architect: Pablo Camarasa, Ricardo Candela, Carlos Lucas, Andrea Baldo, Blanca Larraz, Carlos Lucas, Paloma Feng, Javi Herrero, Paco Chinesta, Anna Alfanjarín, Sandra Insa, Gemma Aparicio, MArch Arquitectura y Diseño (Gino Brollo, Sabrina D’amelio, Bruno Mespulet, Facundo Castro, Laura Bueno)
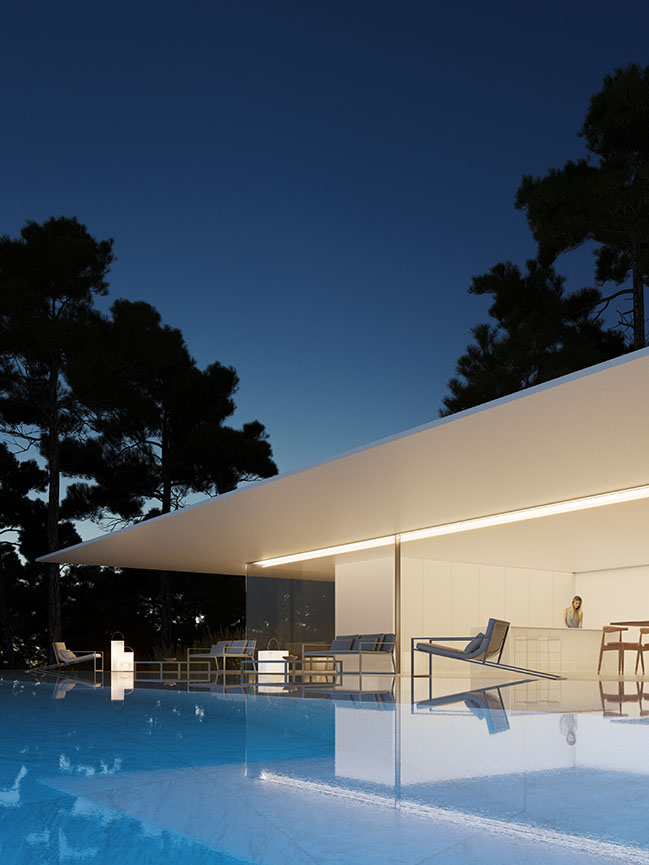
YOU MAY ALSO LIKE: House over the horizon by Fran Silvestre Arquitectos
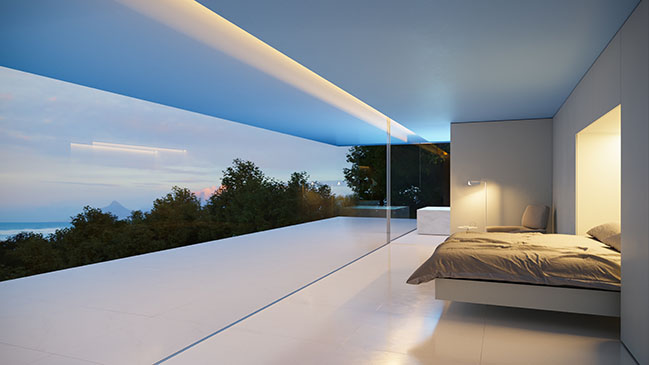
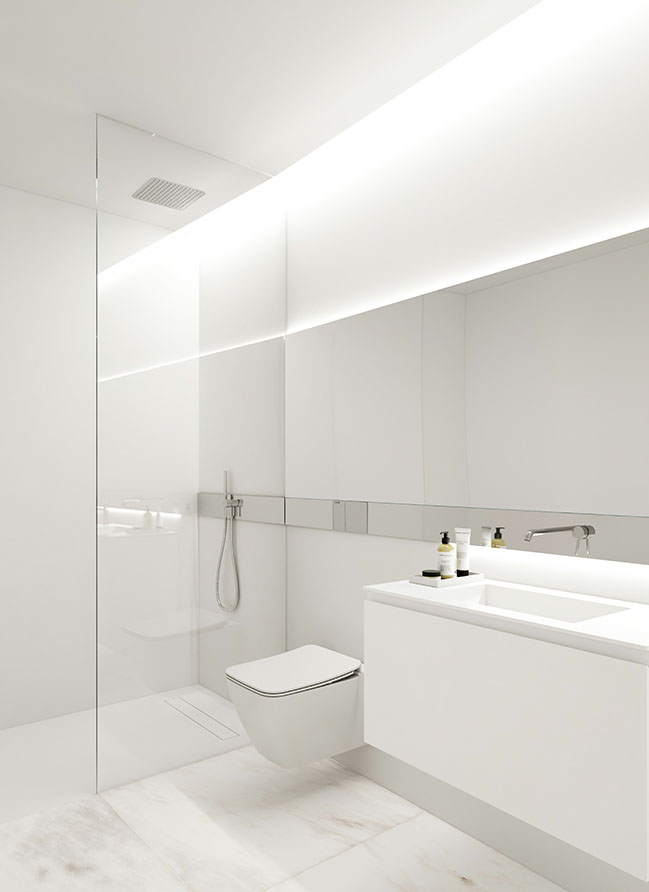
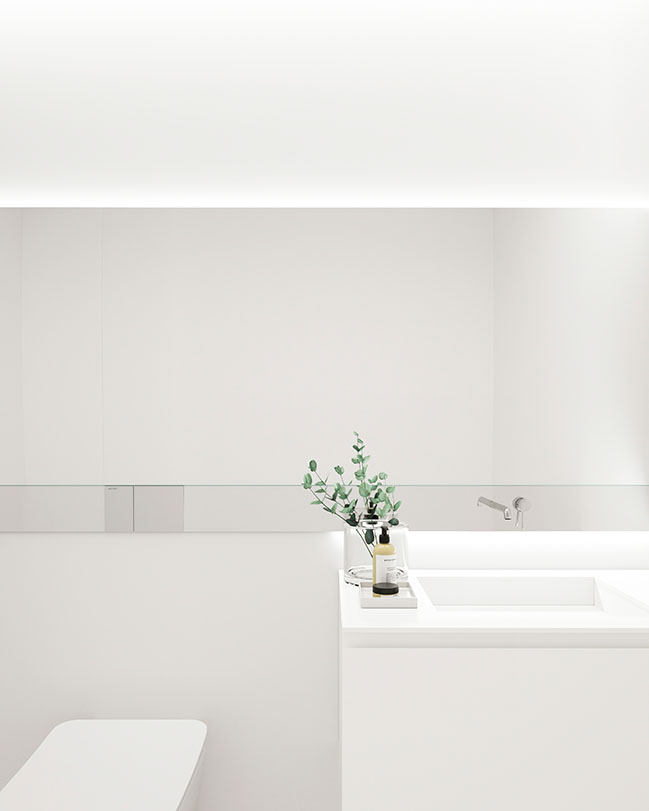
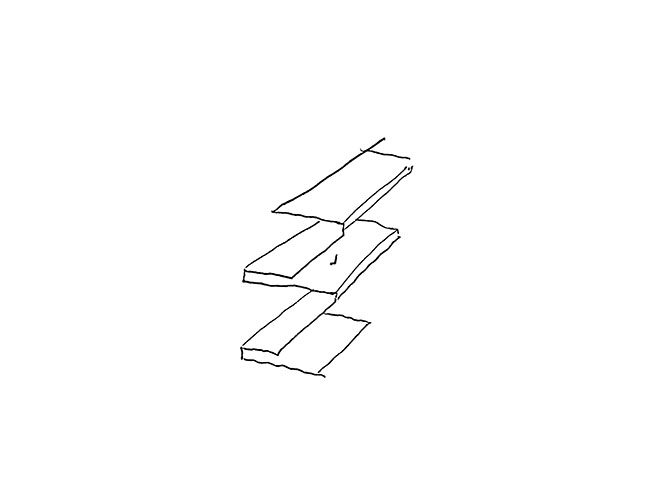
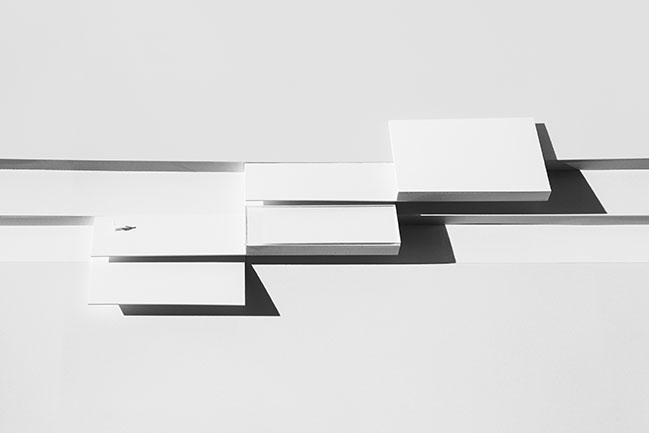

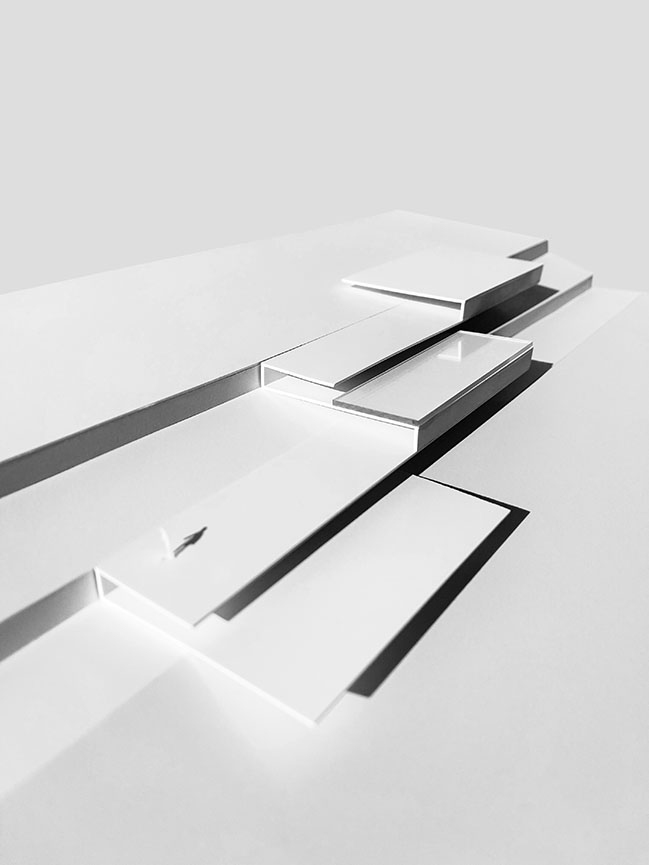
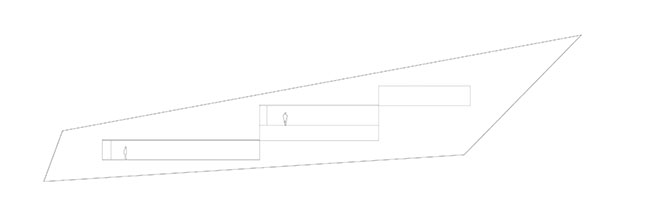
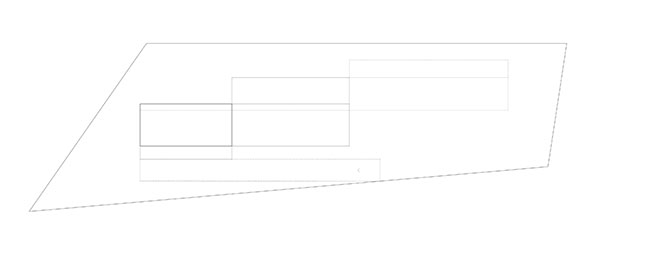
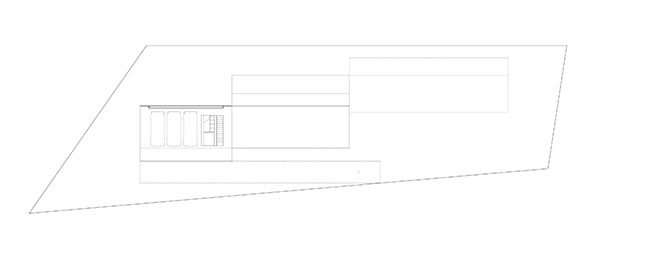
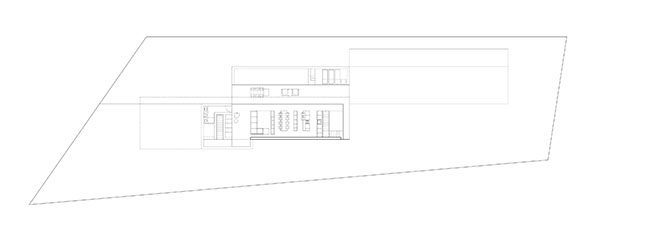

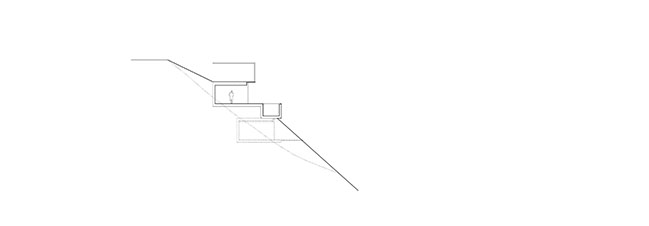

Roca Views Ibiza by Fran Silvestre Arquitectos
10 / 20 / 2021 Garage, day area, pool and night area configure the descending sequence of the housing program. Front and side views are enhanced, understanding the space as a mechanism that captures the surrounding landscape...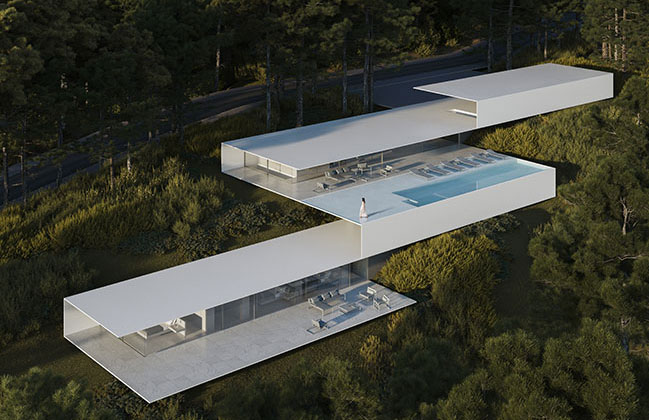
You might also like:
Recommended post: Lone Madrone: Retreat house by Heliotrope
