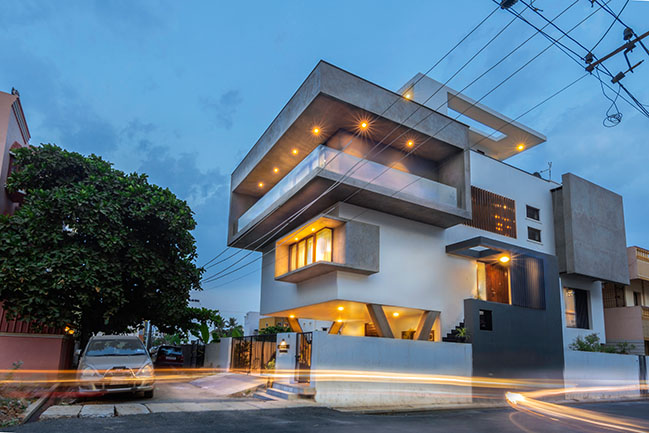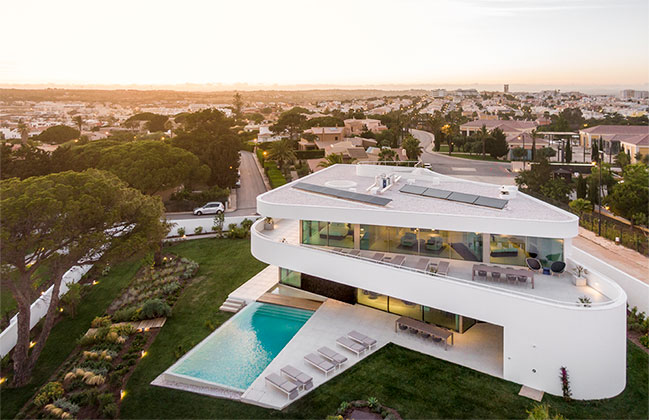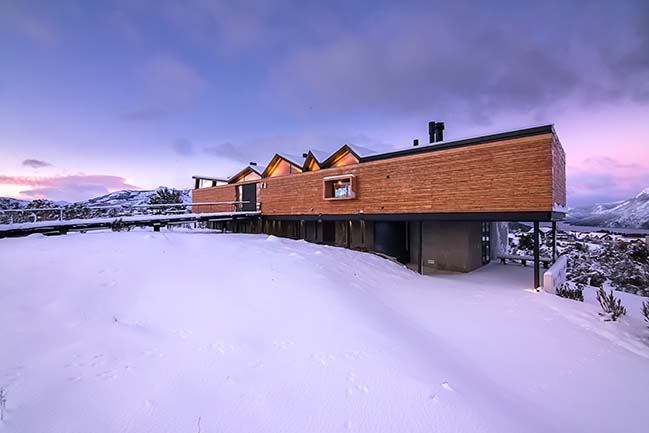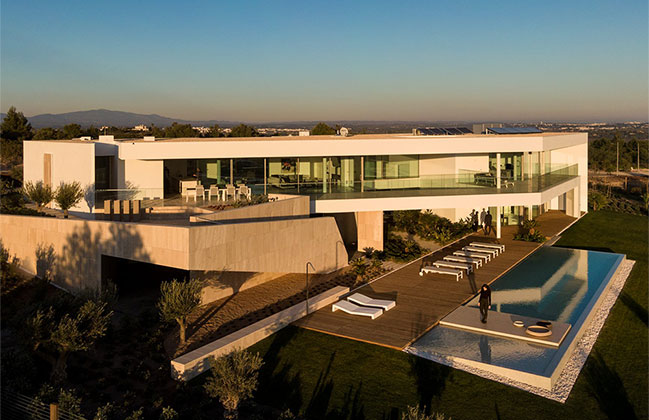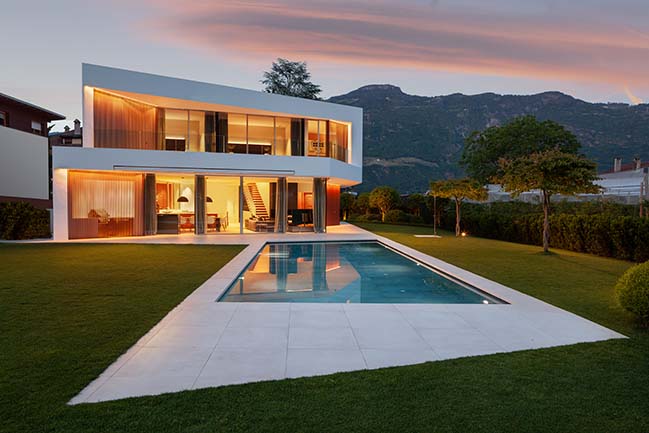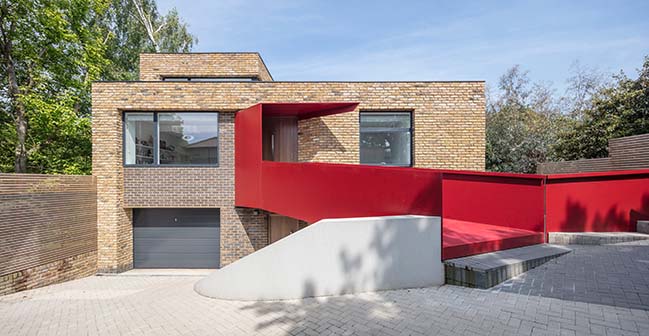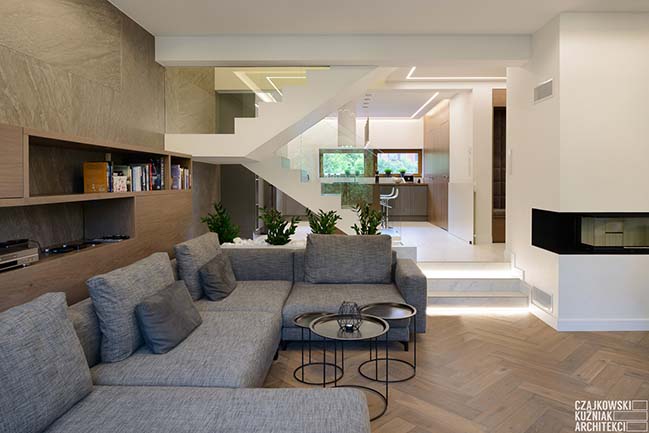09 / 19
2019
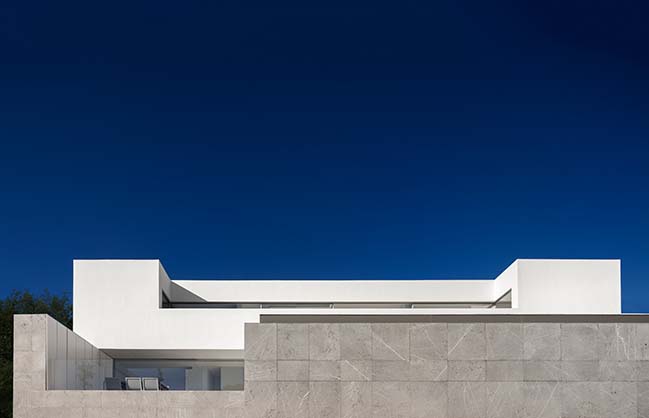
Architect: Fran Silvestre Arquitectos
Location: Alicante, Spain
Year: 2019
Plot area: 996 sq.m.
Gross area: 525,48 sq.m.
Principal in Charge: Fran Silvestre, María Masià
Collaborating Architect: Estefanía Soriano, Sevak Asatrián, David Sastre, Fran Ayala, Pablo Camarasa, Sandra Insa, Ricardo Candela, Rubén March, Jose Manuel Arnao, Rosa Juanes, Gemma Aparicio, Juan Martinez, Paz Garcia-España, Daniel Uribe, Javier Briones, Ángel Pérez, Daniel Yacopino, Juan Fernández, Javi Hinojosa, Pau Ricós, Andrea Baldo, Blanca Larraz, Esther Sanchis
Financial Manager: Ana de Pablo, Elena Gómez
Photography: FG + SG. Ultimas Reportagens. Fernando Guerra
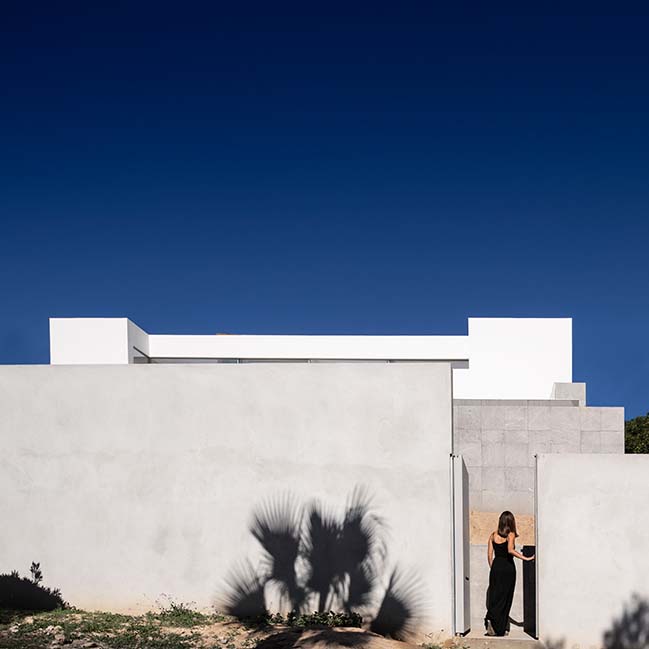
From the architect: The house, located in front of the island of Tabarca, makes sense understanding the place in which is set. With a strong difference in height between the levels of the upper and lower access, the project seeks to define a level at which the day and pool areas are located.
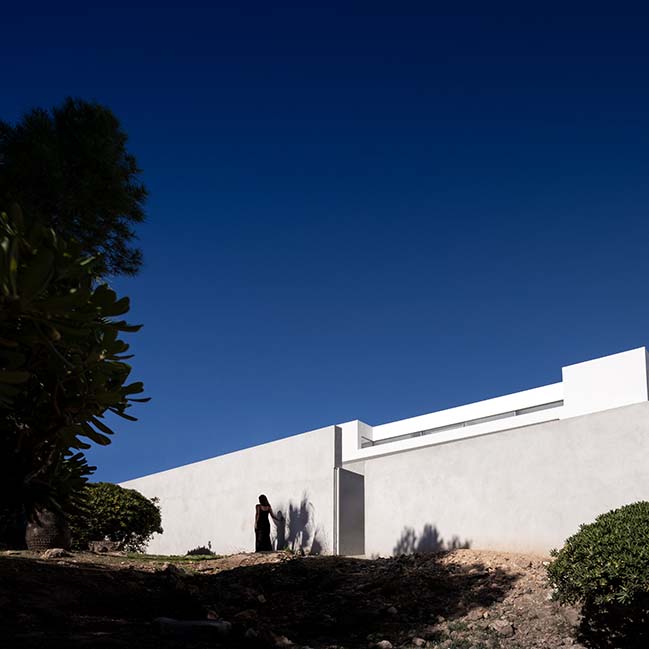
This level strives to be placed at the highest altitude possible, in order to have a direct view of the sea. This main space of the house comes up as the gap between the basement area that emerges from the land and the day area that is deposited on top of this base.
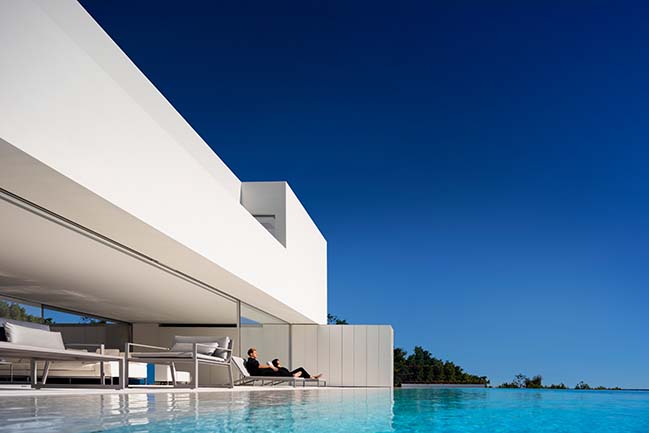
The volume that emerges seeks to blend in with the texture of the surrounding mountains on account of the gray tone of the natural stone with which it is built. The volume that is deposited is materialized with the same white presence as the traditional architectures of the place. Between the two of them, an open and shaded area that is the only thing needed to enjoy the idyllic location.
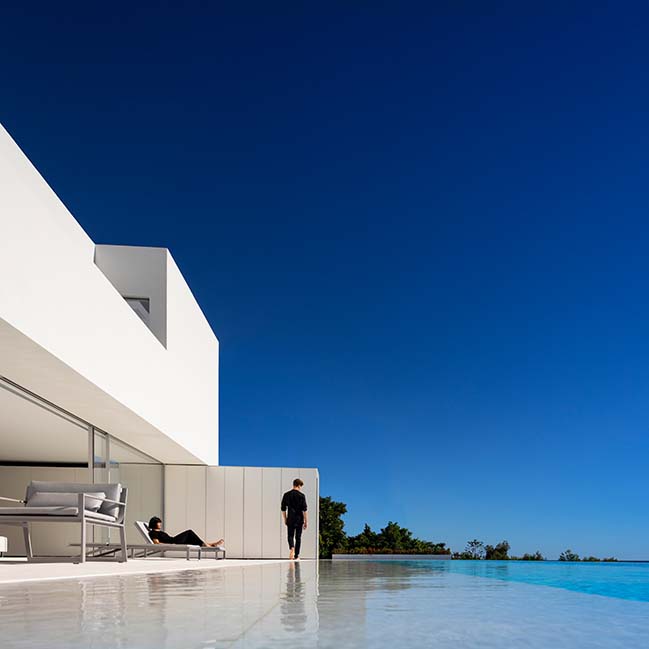
The duality between what emerges and what is deposited is not the only one in the project, since in order to protect itself from the surrounding architectures, the volume of the building is designed to be as opaque as possible to the exterior and simultaneously as open to the landscape as possible.
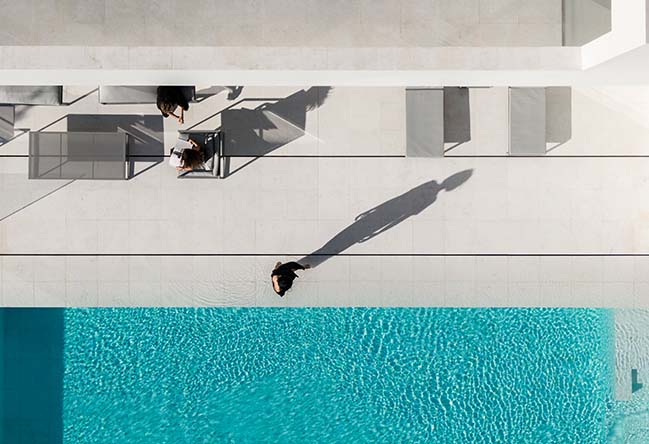
Fenestration is also heterogeneous in the project. The ground floor is opened through square gaps to both yards that face east and west. The ground floor is a completely open and through space. And the upper floor has a single opening overlooking the sea, as if it were a subtraction, through which the rooms are illuminated.

Facing the street, a low and longitudinal window illuminates and ventilates the corridor conferring privacy. These three different types of apertures characterize the interior space of the house, bounded, open and contemplative according to the floor where we are.
Strategies that, despite their heterogeneity, allow us to understand the house perhaps in a unitary way.
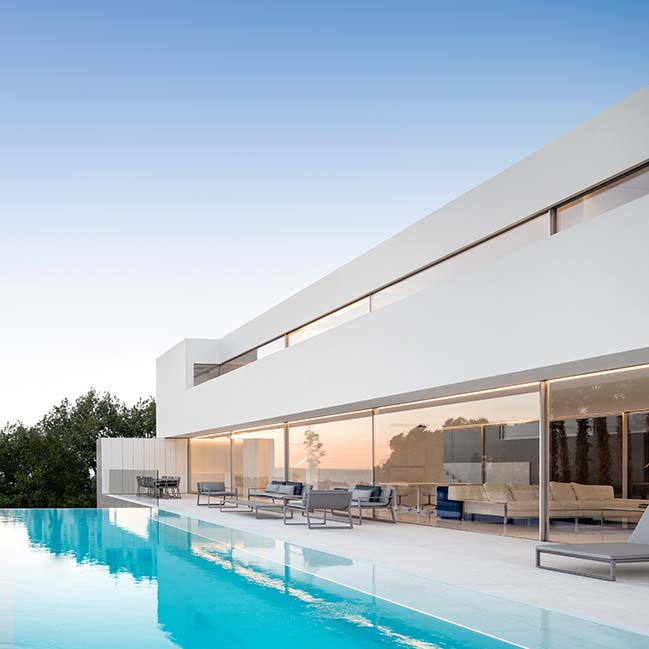
[ VIEW MORE FRAN SILVESTRE ARQUITECTOS' PROJECTS ]
[ VIEW MORE HOUSES IN SPAIN ]
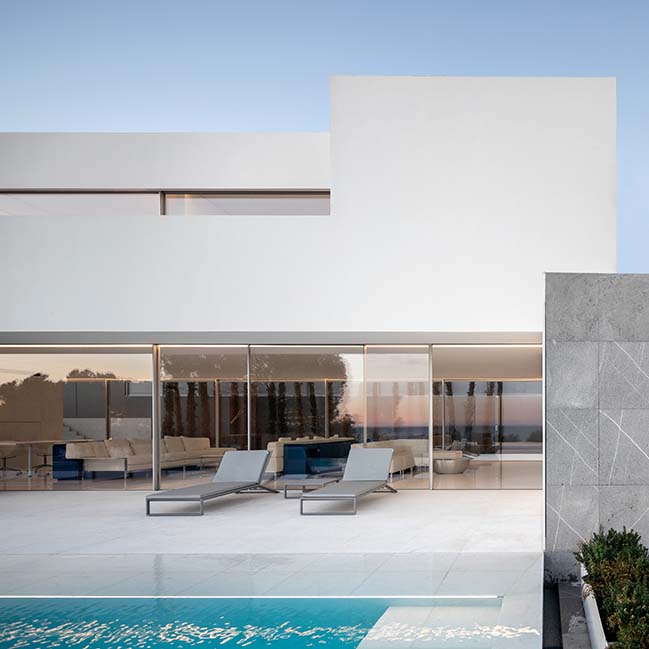
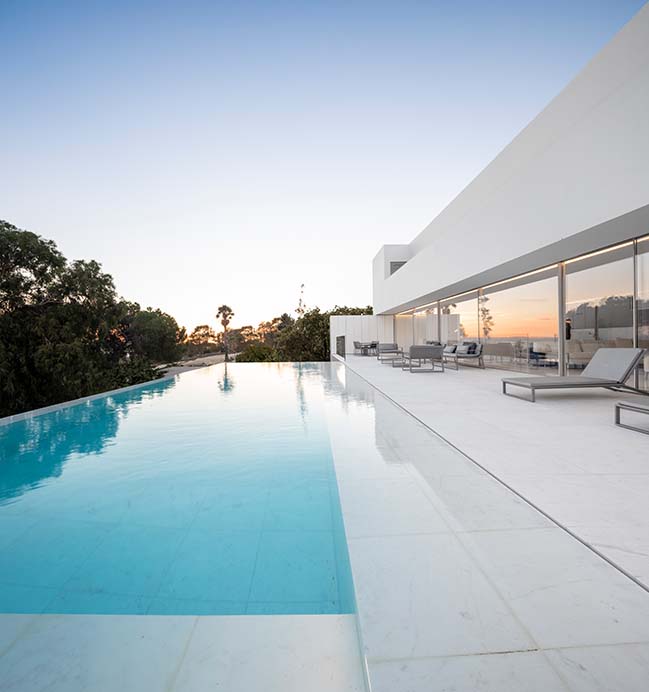
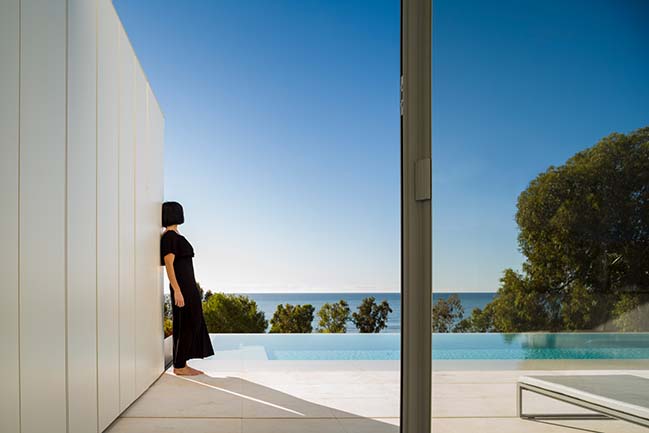
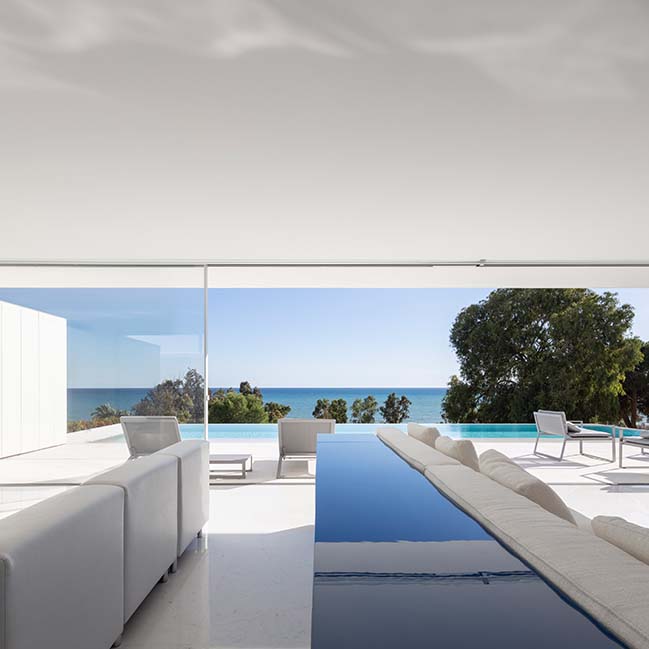
YOU MAY ALSO LIKE: House in Sotogrande by Fran Silvestre Arquitectos
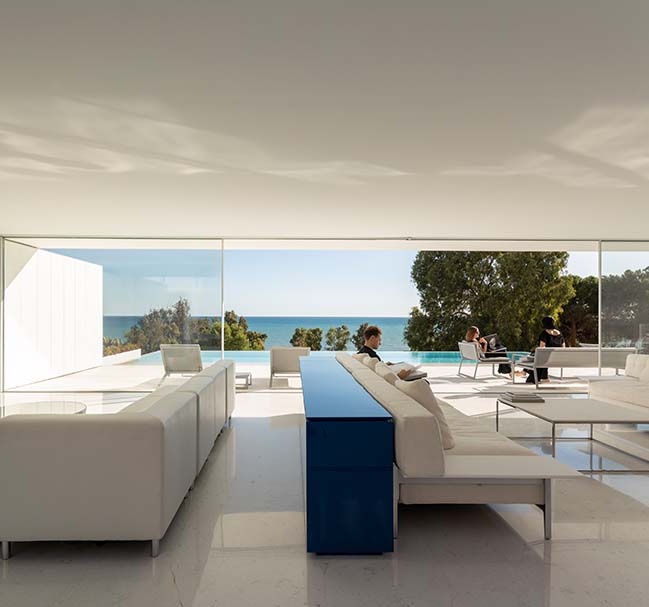
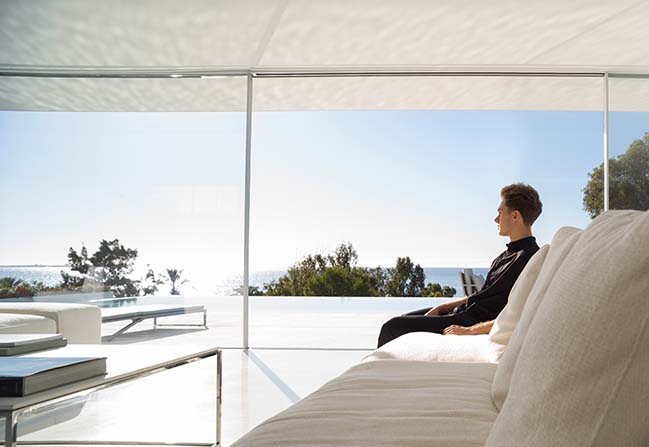
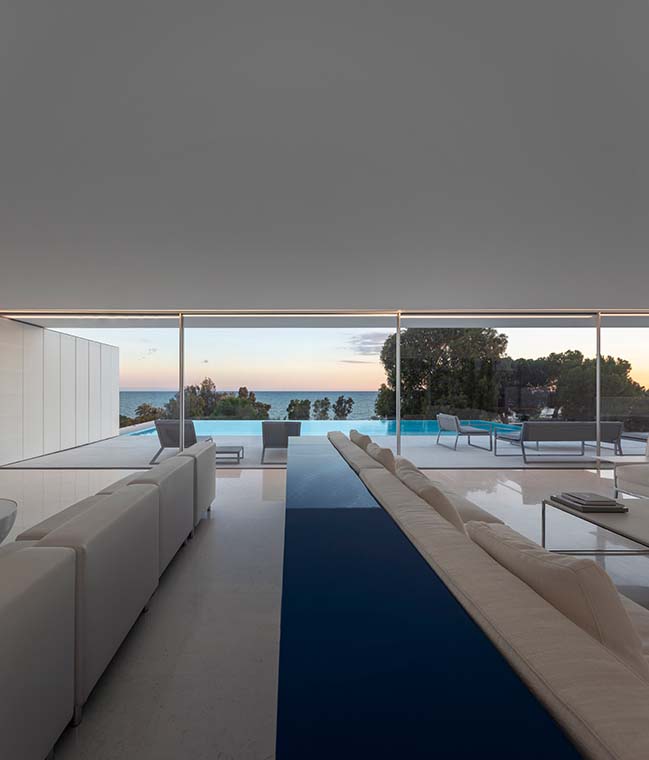
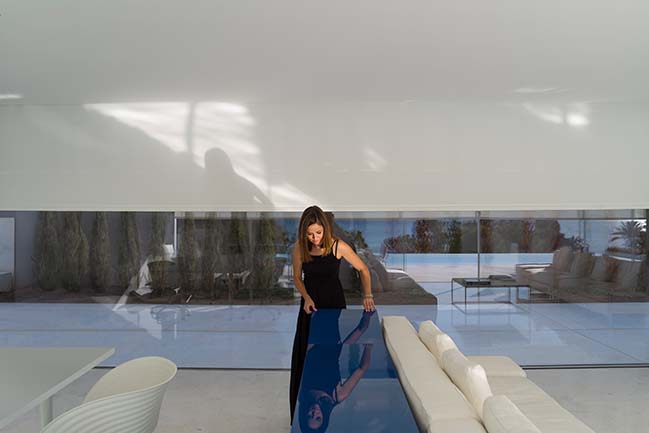
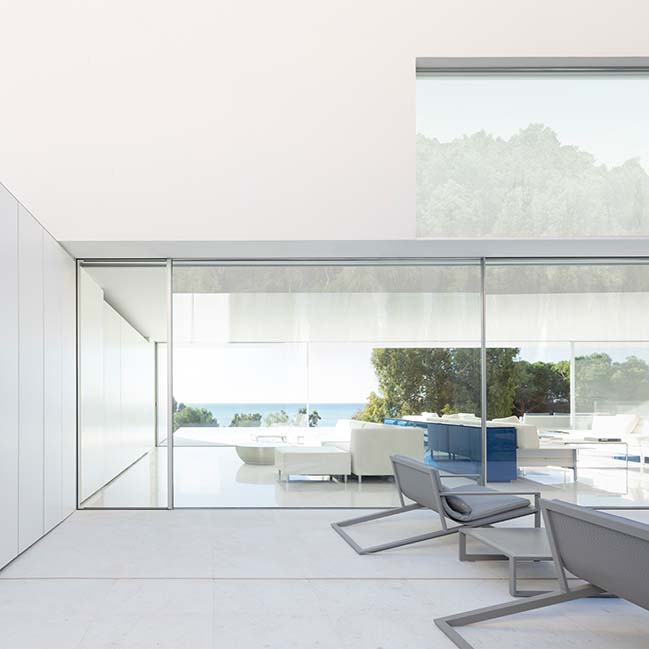
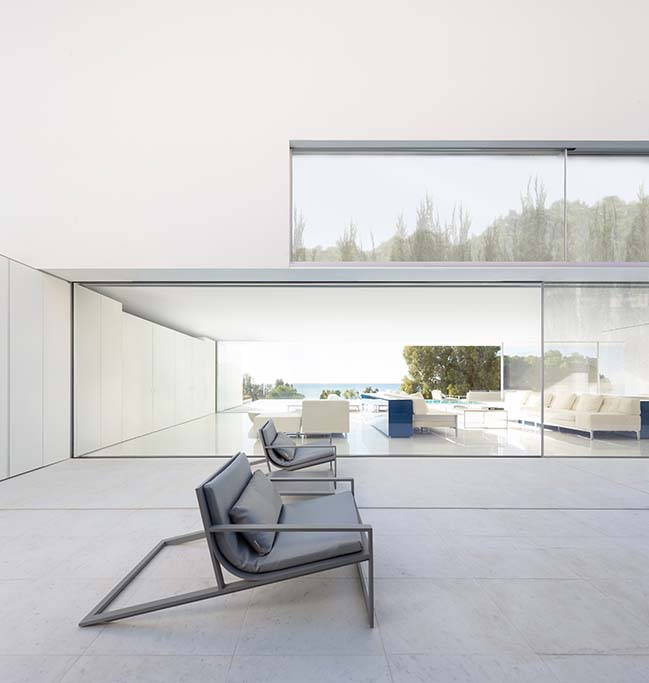
YOU MAY ALSO LIKE: The Fourth Room by Fran Silvestre Arquitectos
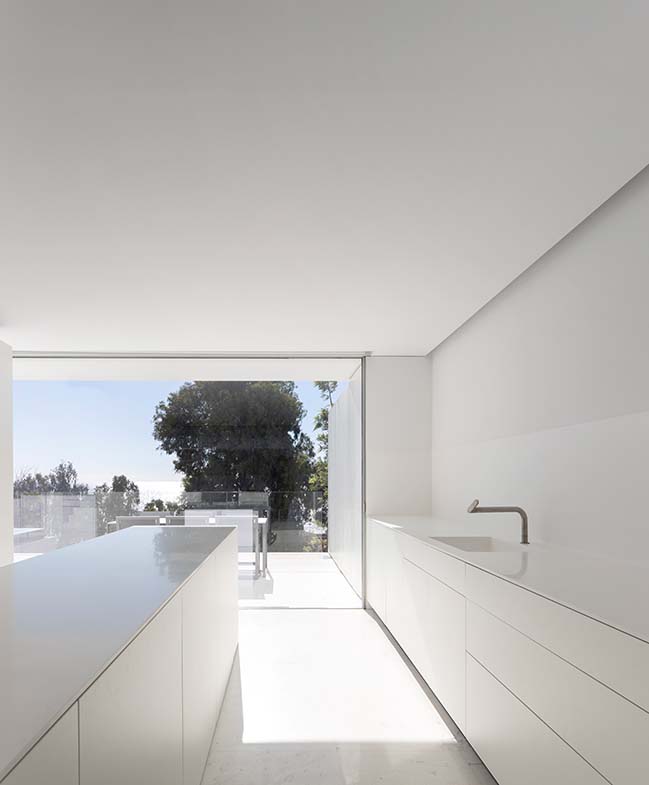
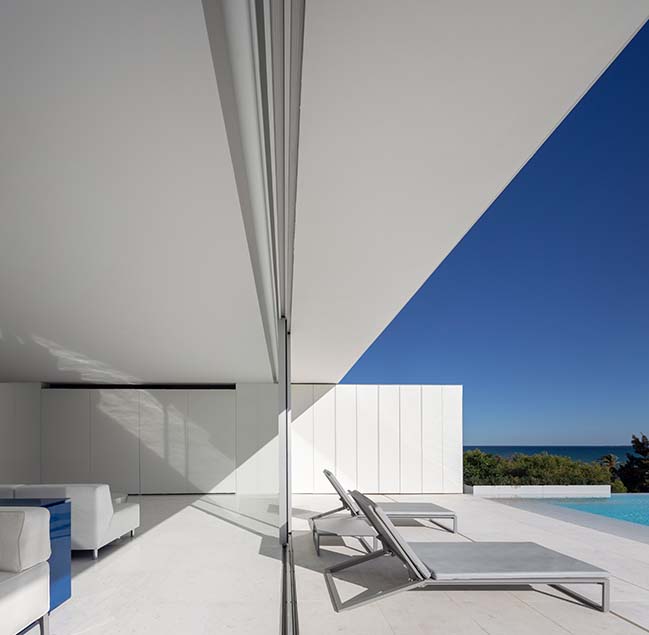

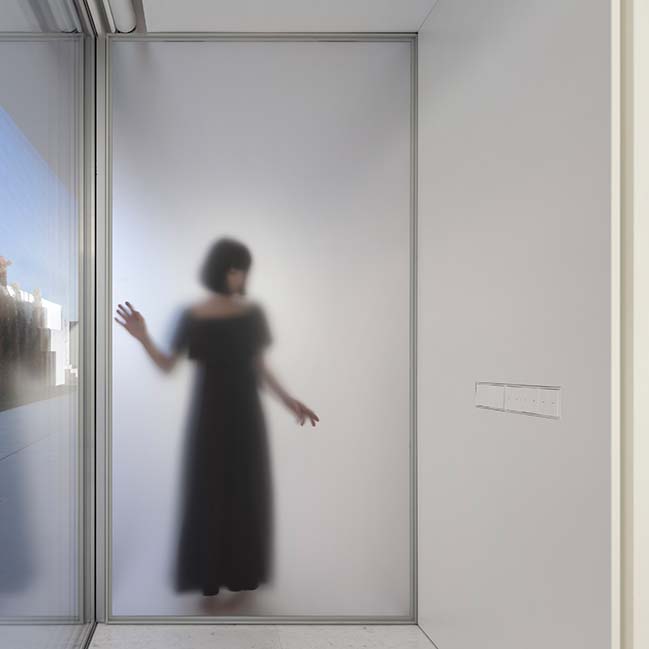
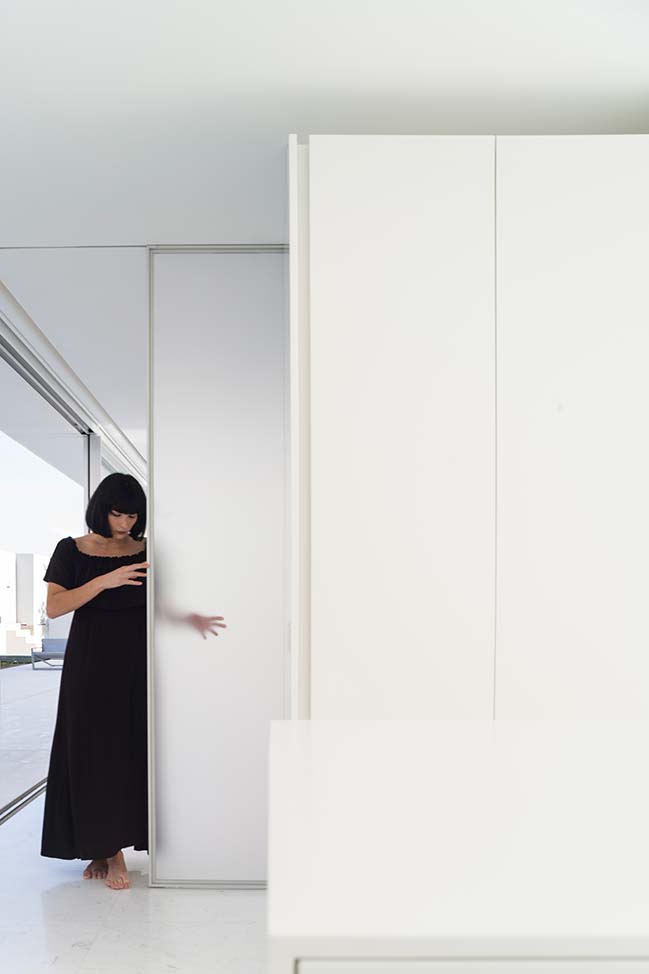
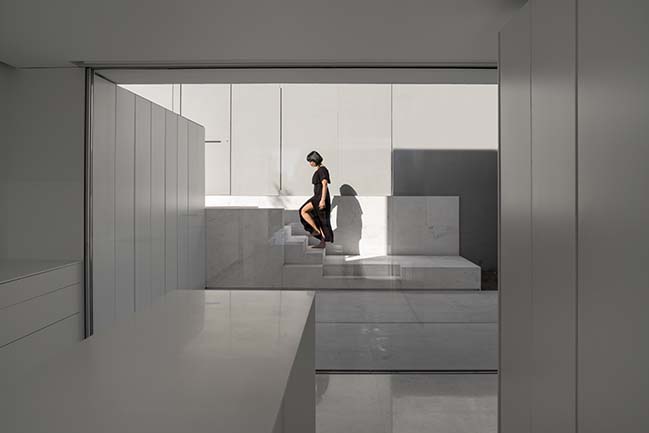
YOU MAY ALSO LIKE: Aquarium House in Valencia by Rubén Muedra Estudio de Arquitectura
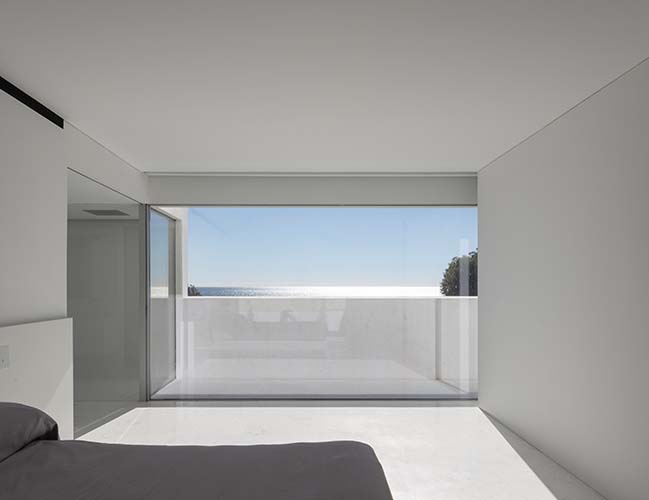
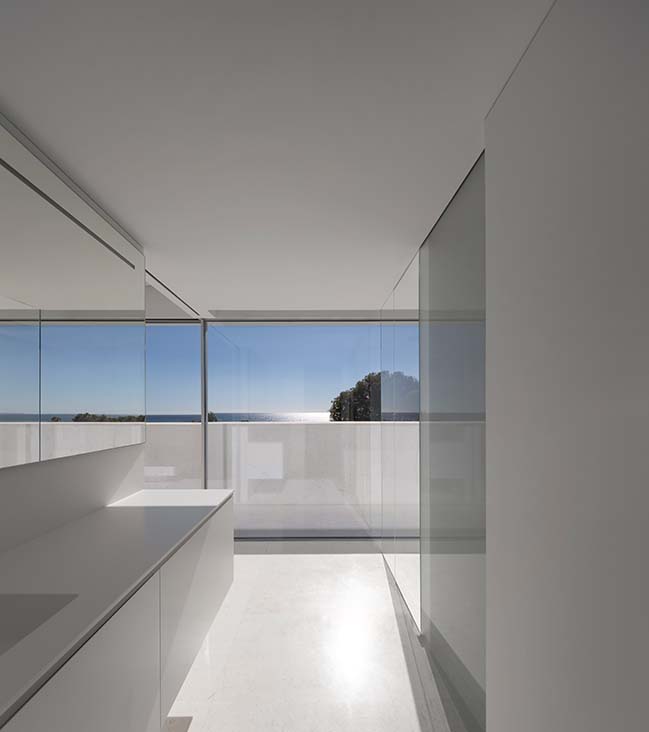

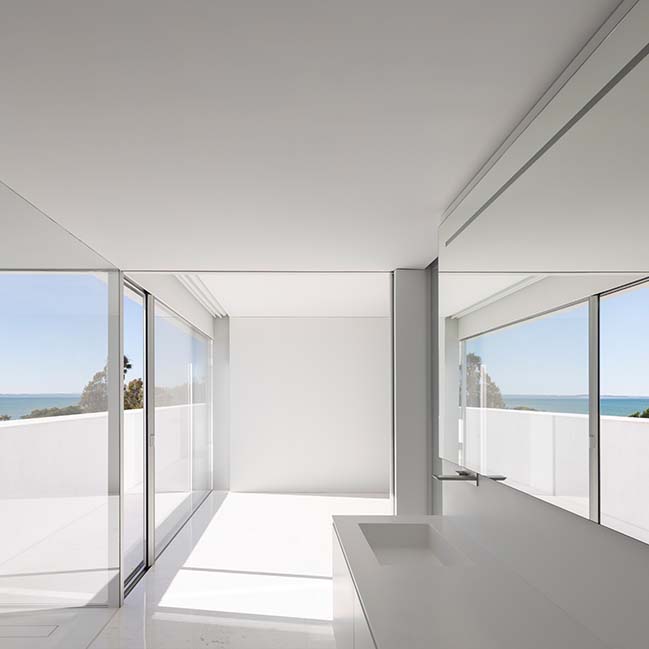
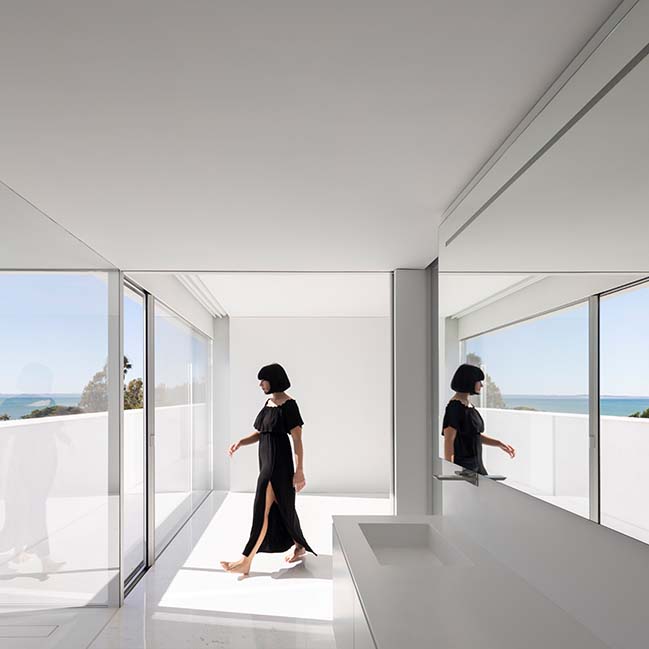
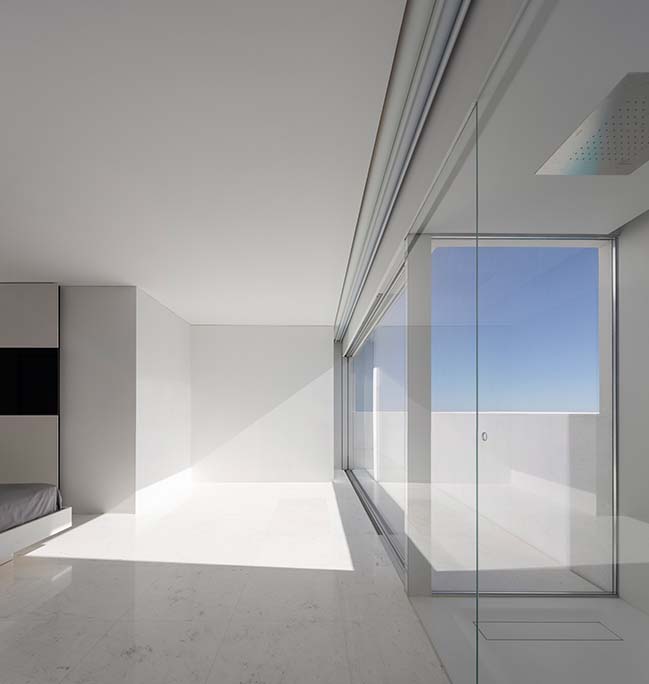
YOU MAY ALSO LIKE: OS House in Valencia by Carlos Segarra Arquitectos

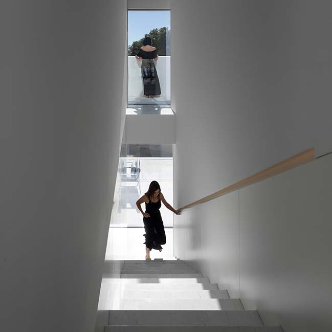
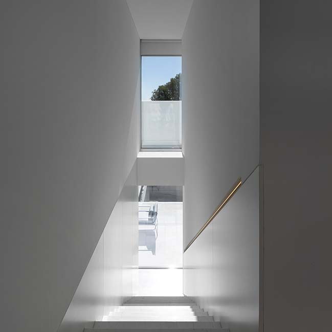

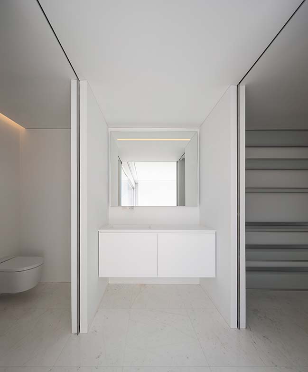
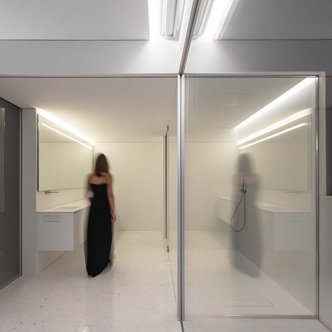
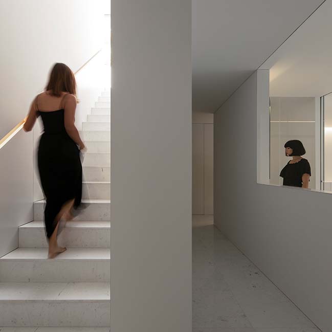
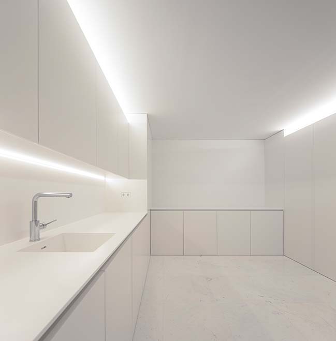
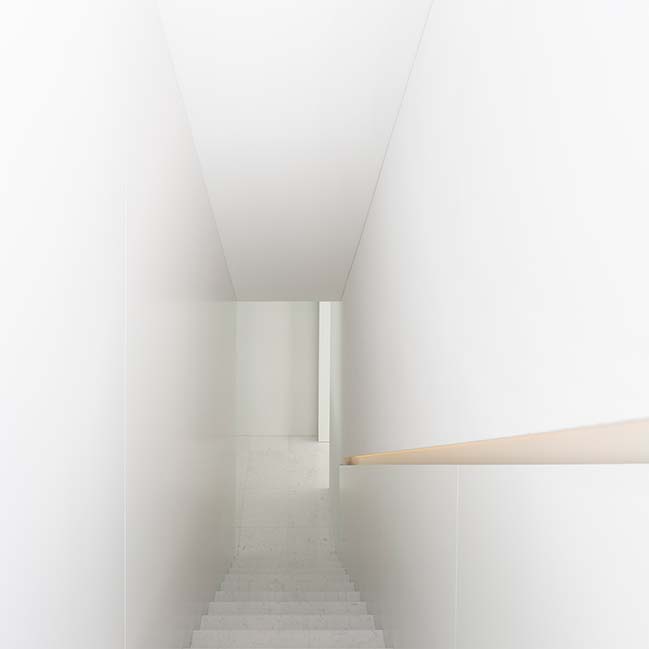
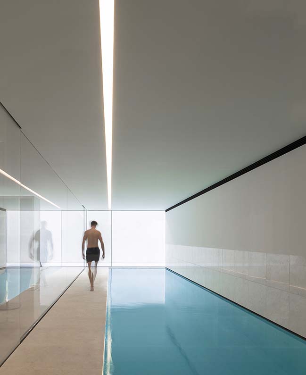
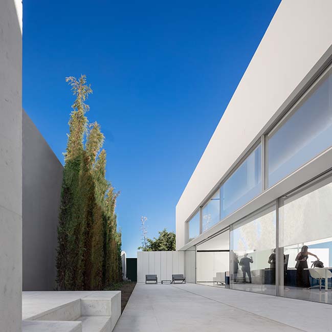
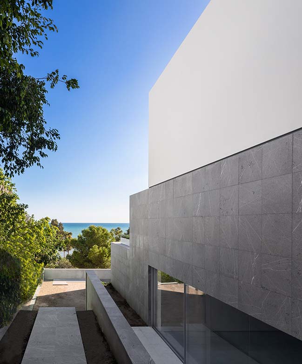
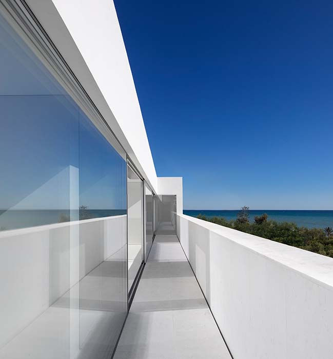
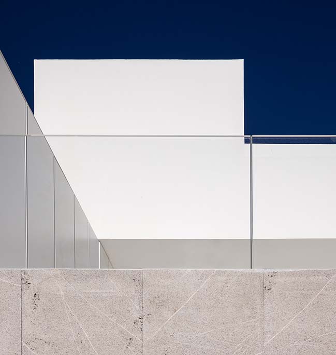
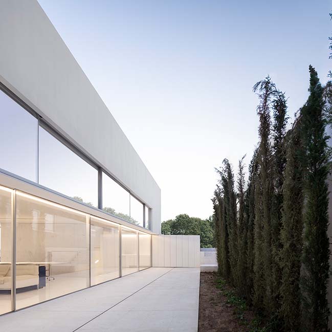
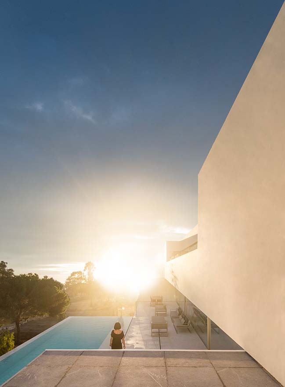
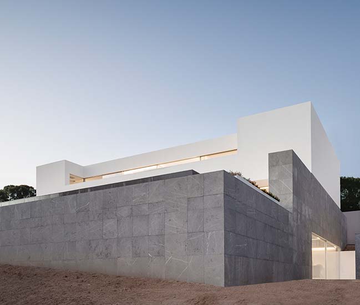
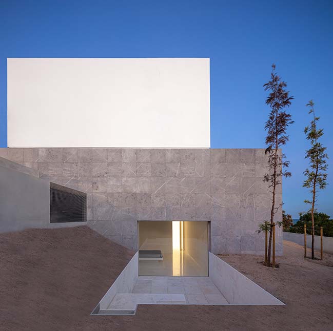
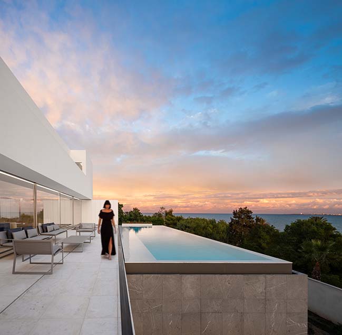
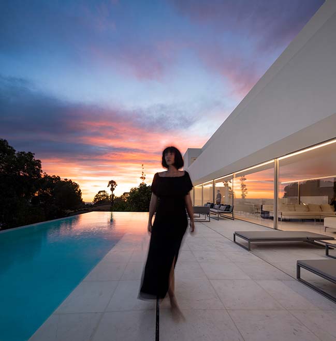
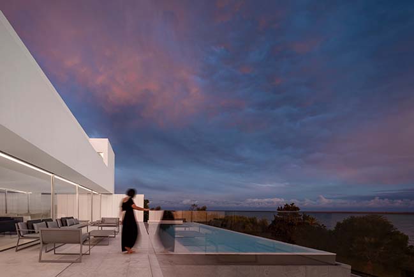
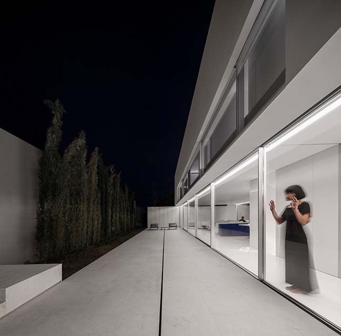
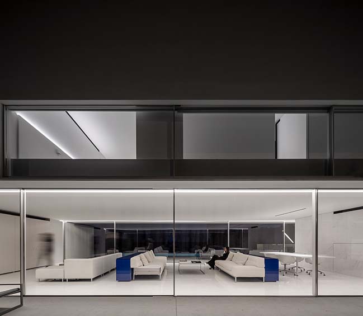
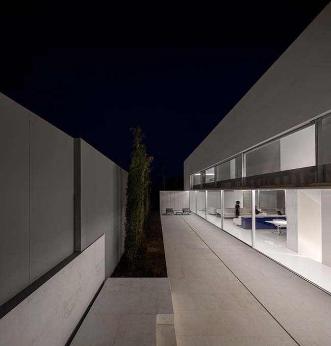
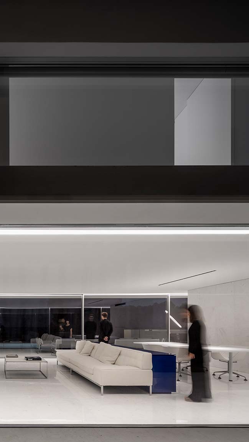
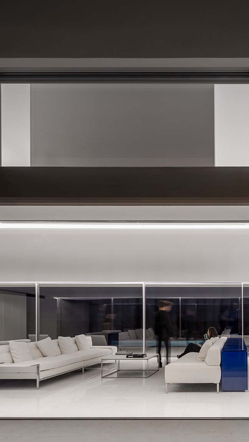
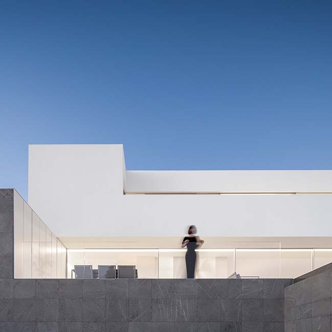
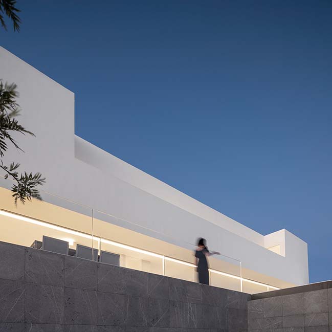
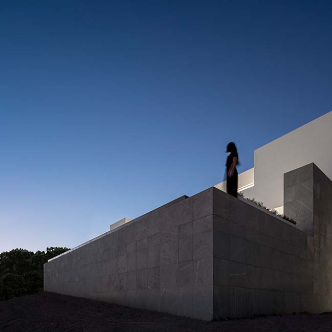
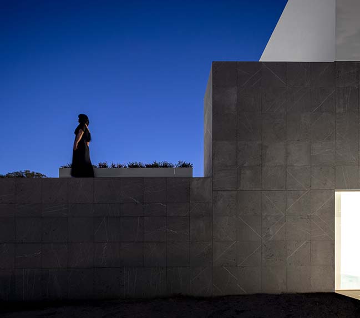
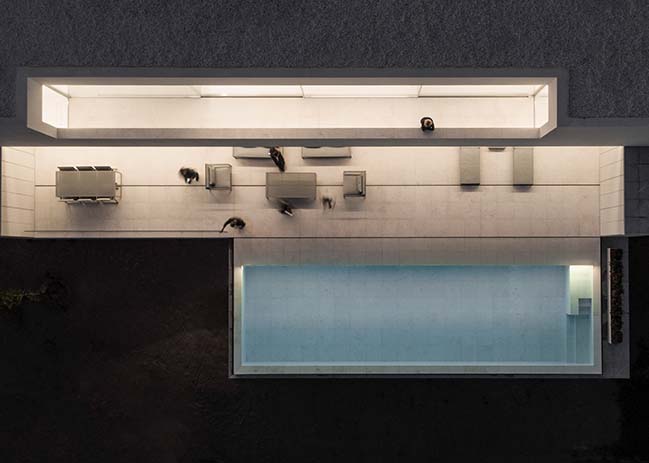
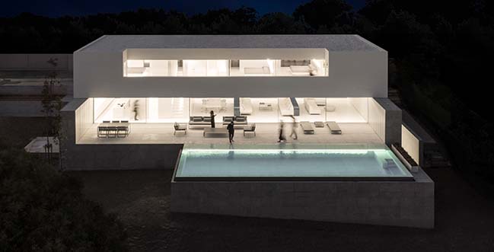
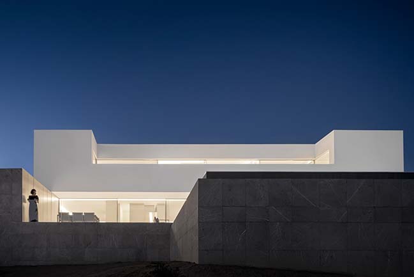
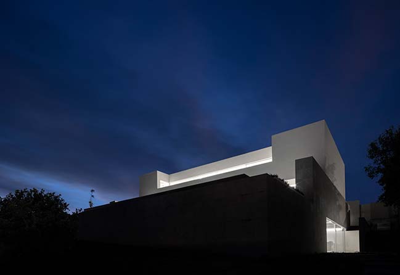
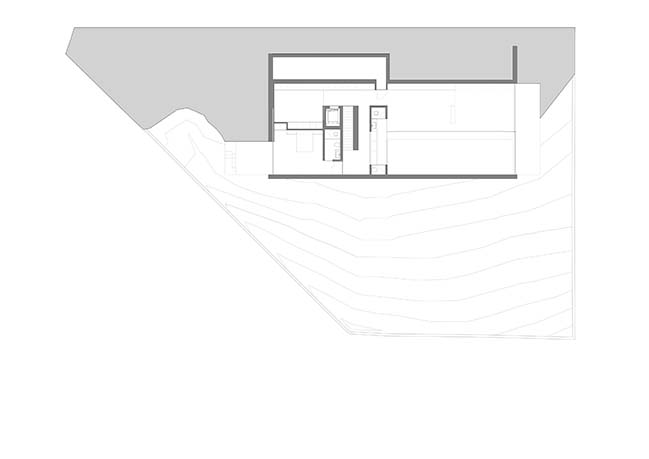

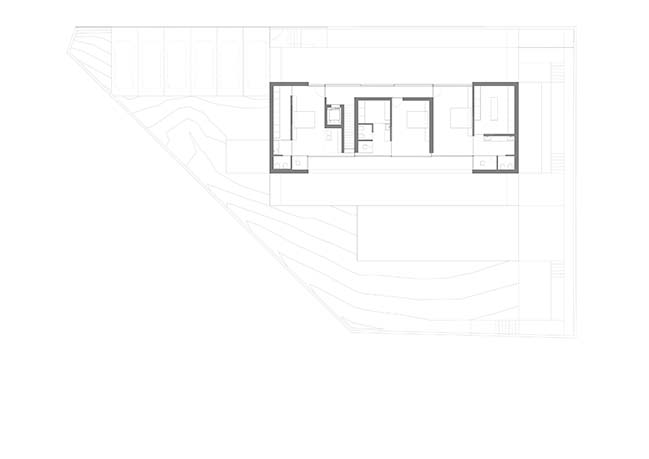
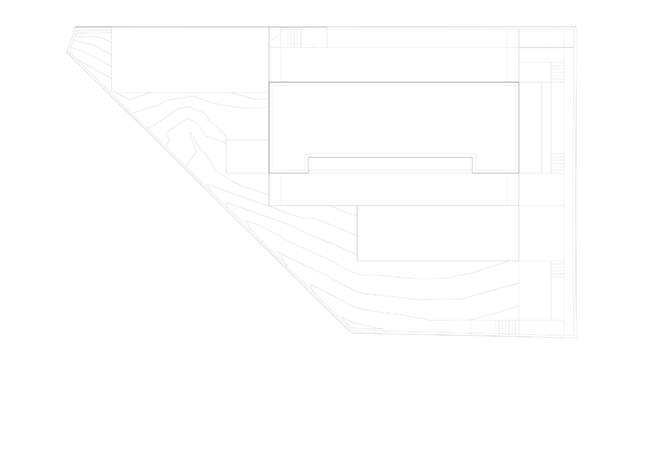
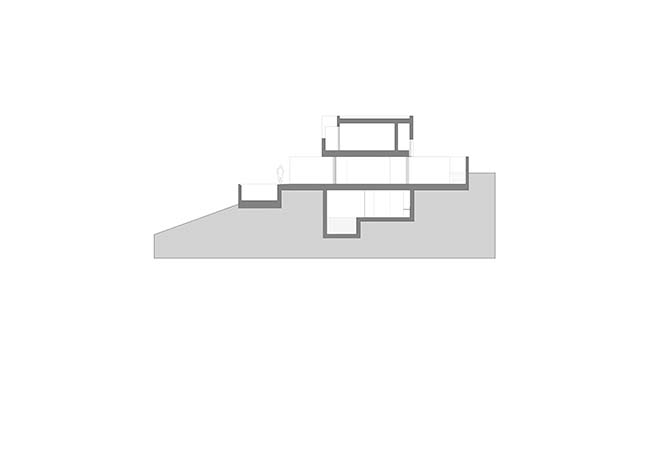
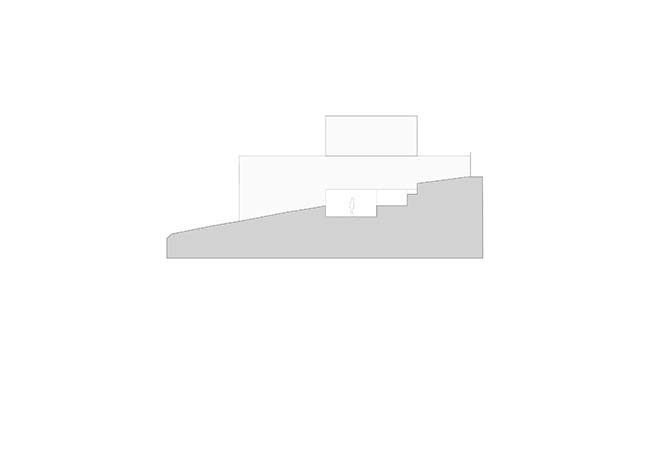
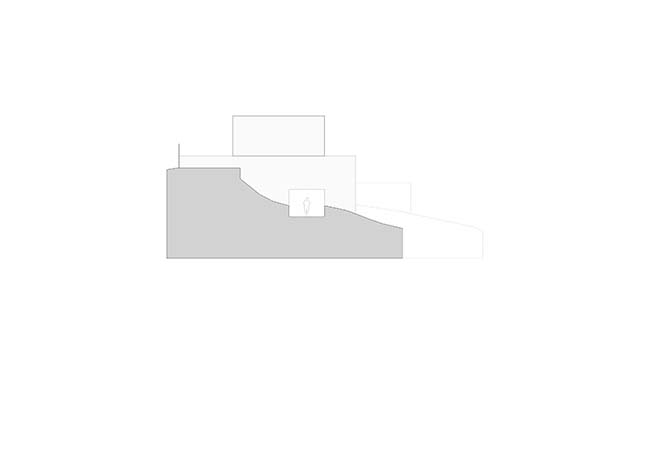
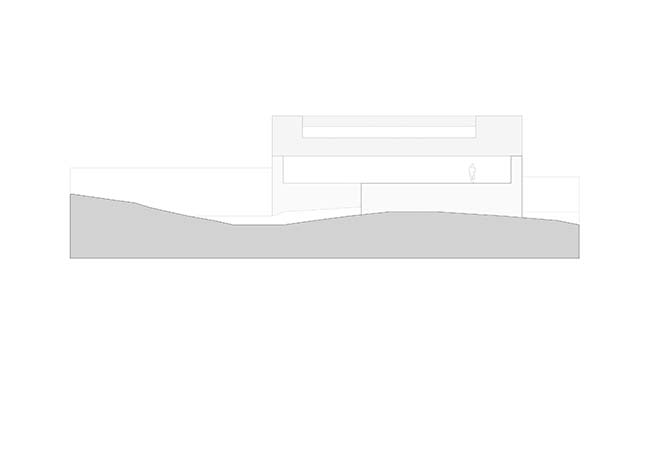
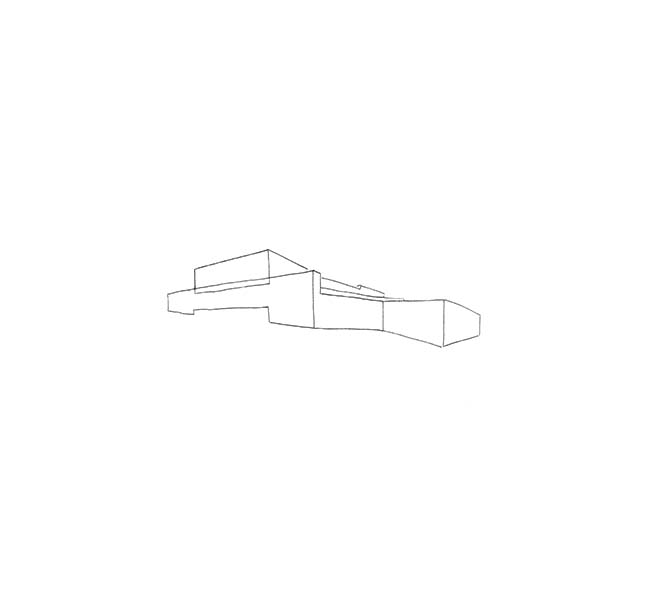
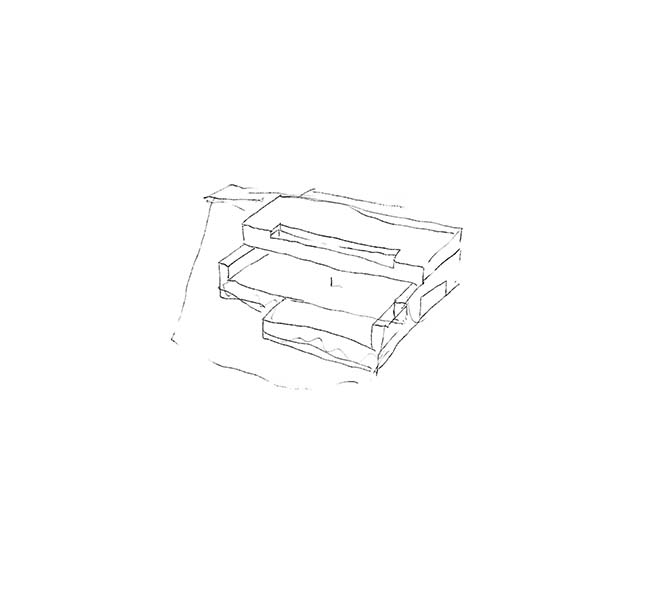
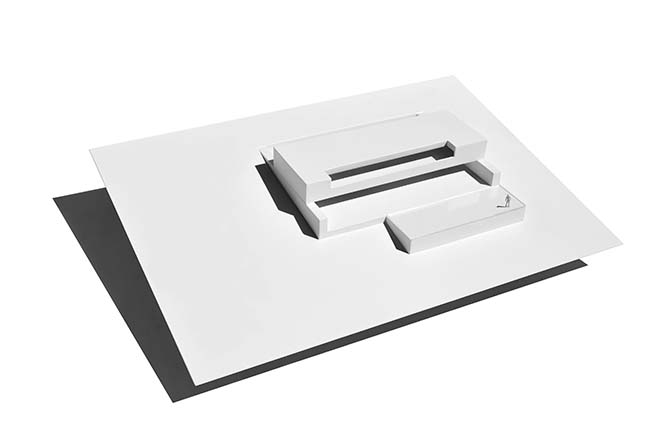
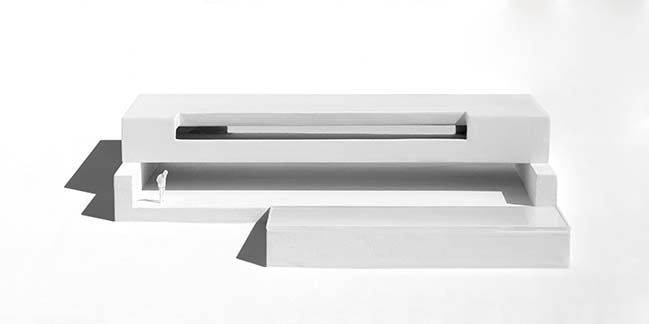
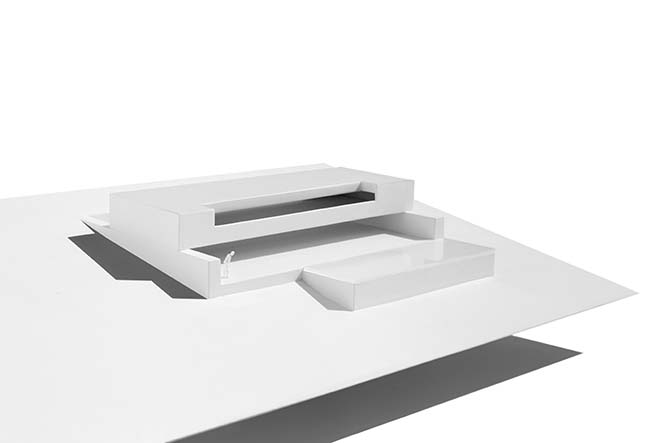
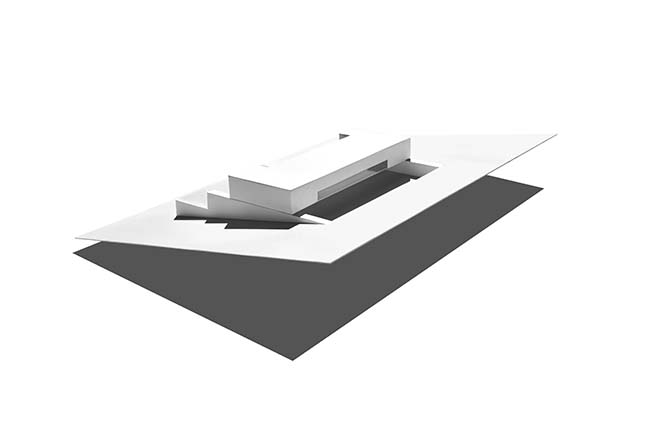
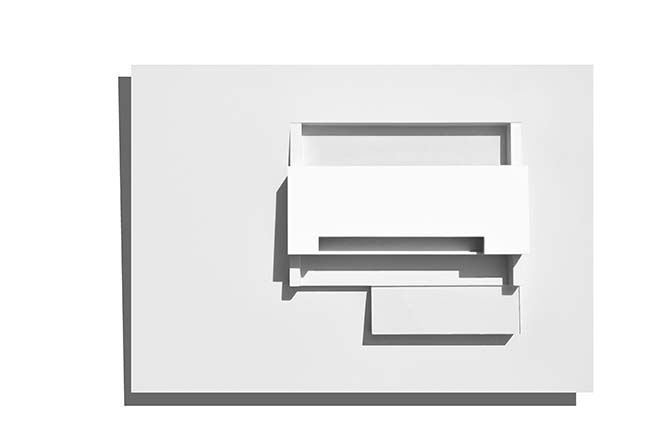
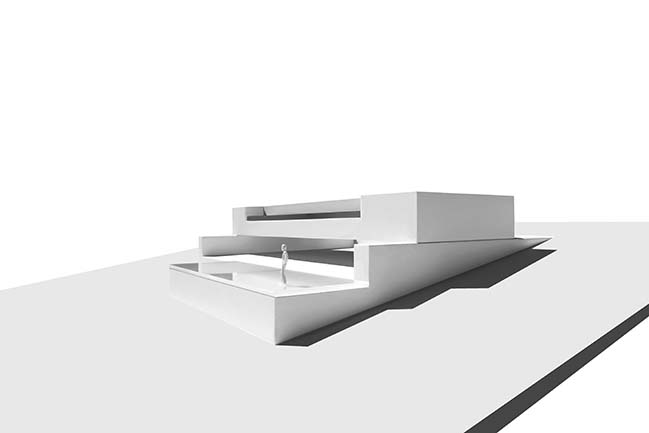
House over the horizon by Fran Silvestre Arquitectos
09 / 19 / 2019 The house, located in front of the island of Tabarca, makes sense understanding the place in which is set...
You might also like:
Recommended post: WX1 by Czajkowski Kuźniak Architekci
