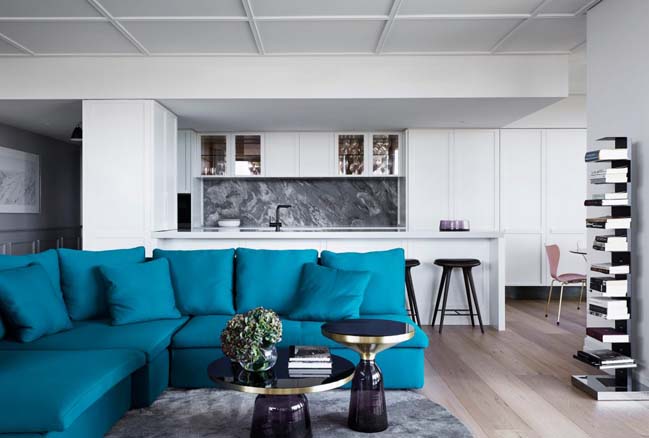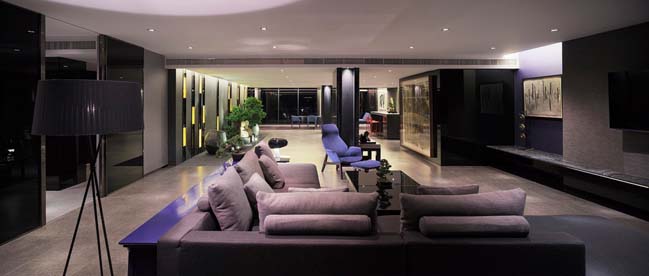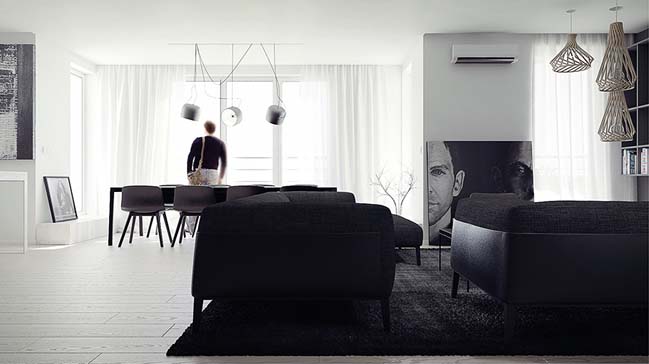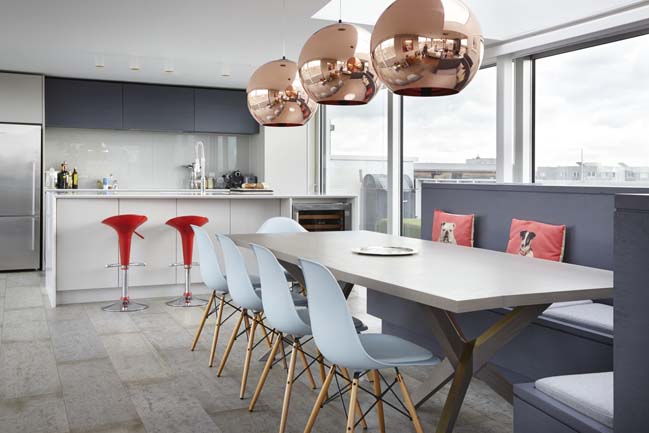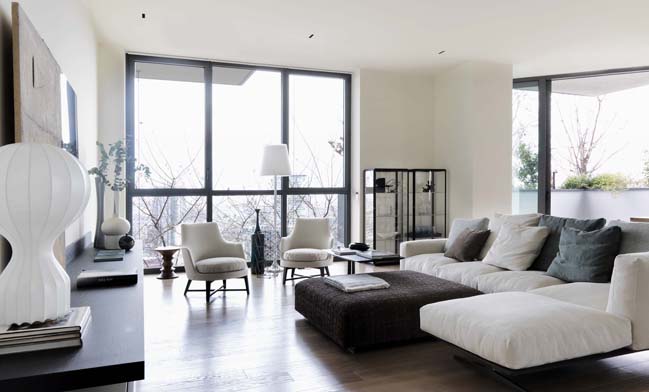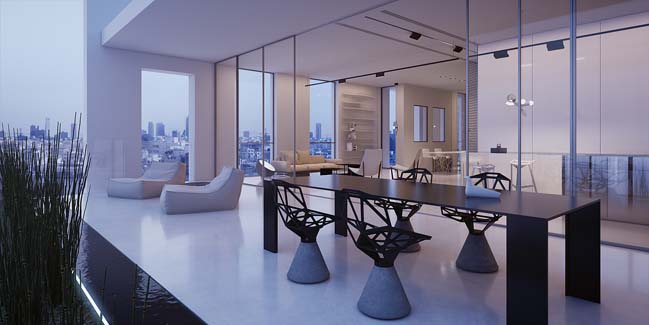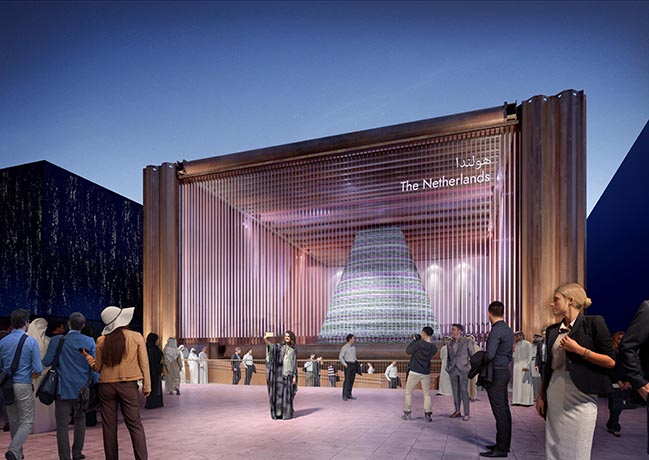09 / 25
2016
This penthouse was renovated from 80 sqm apartment located on the last floor of a traditional early '900 English villa has used a very linear design as a frame for an eclectic mix of modern, ancient and ethnic details.
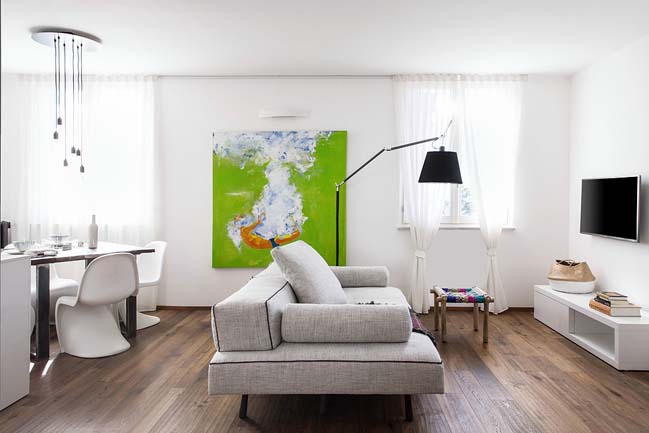
Architect: ELEVENSTUDIO
Location: Bordighera, Italy
Year: 2015
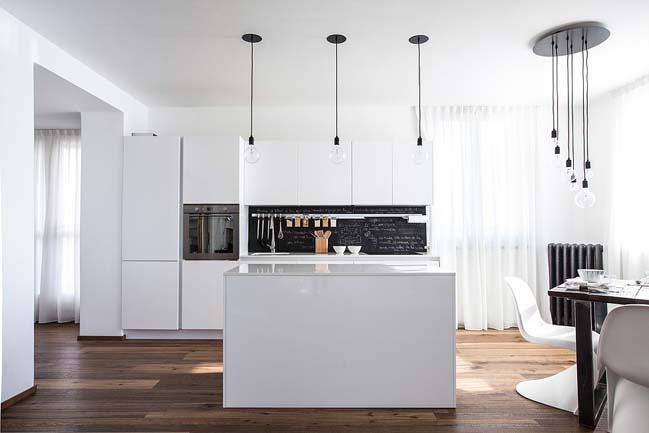
Project's description: The designers found a space that had been strongly transformed during the last renovation made in the 80’s. Revisiting the stylistic choices made in order to lighten and de-materialize the existing structure, they tried to create back a dialogue with the traditional architecture.
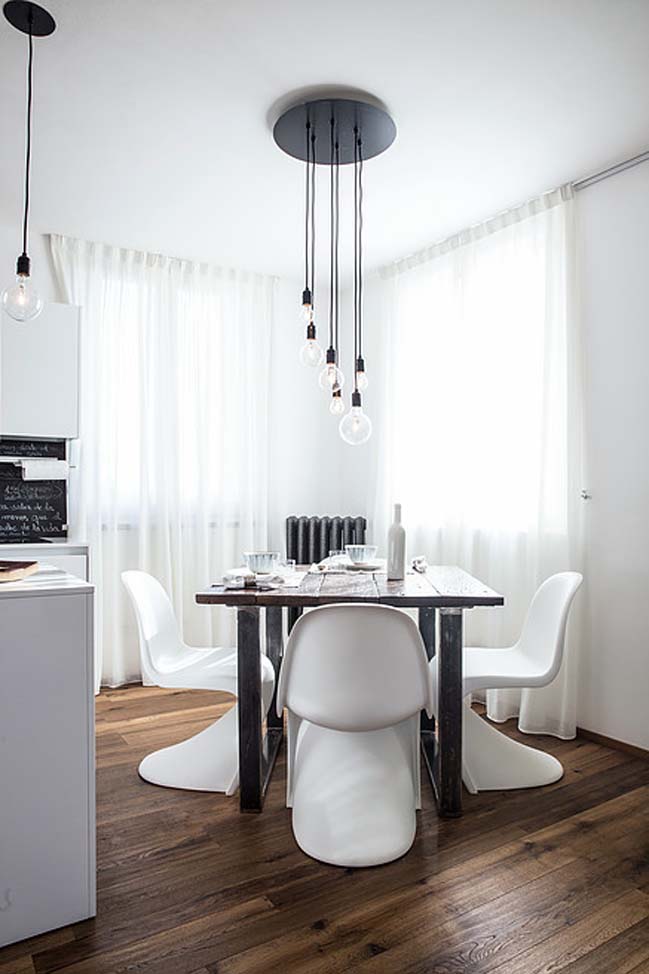
The massive wood stair has been replaced by a very linear white resin structure which gives back fluidity to the space, connecting the ground floor to the first floor and creating a much more dynamic space.
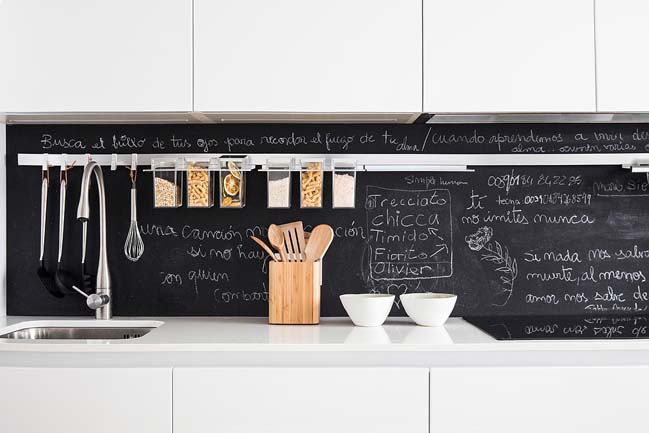
The floor of the wide common area has been entirely covered with a strong texture parquet while the room is marked by light play which incorporates the kitchen while subdividing functional areas.
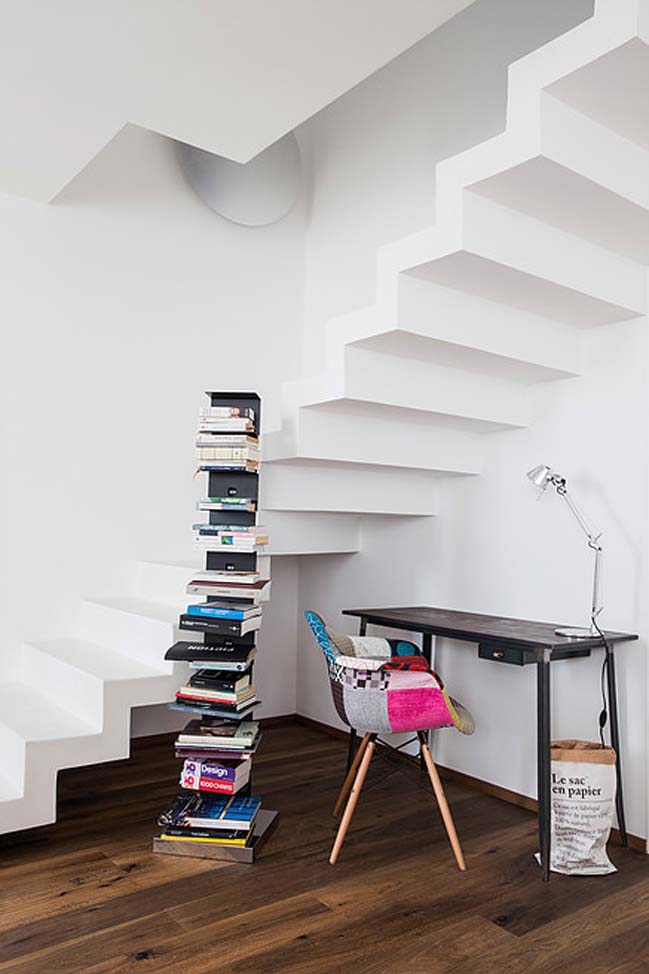
Some ethnic details, remembering the origin of the owner, create colorful touches while the old iron heaters strengthen the personality of this penthouse.
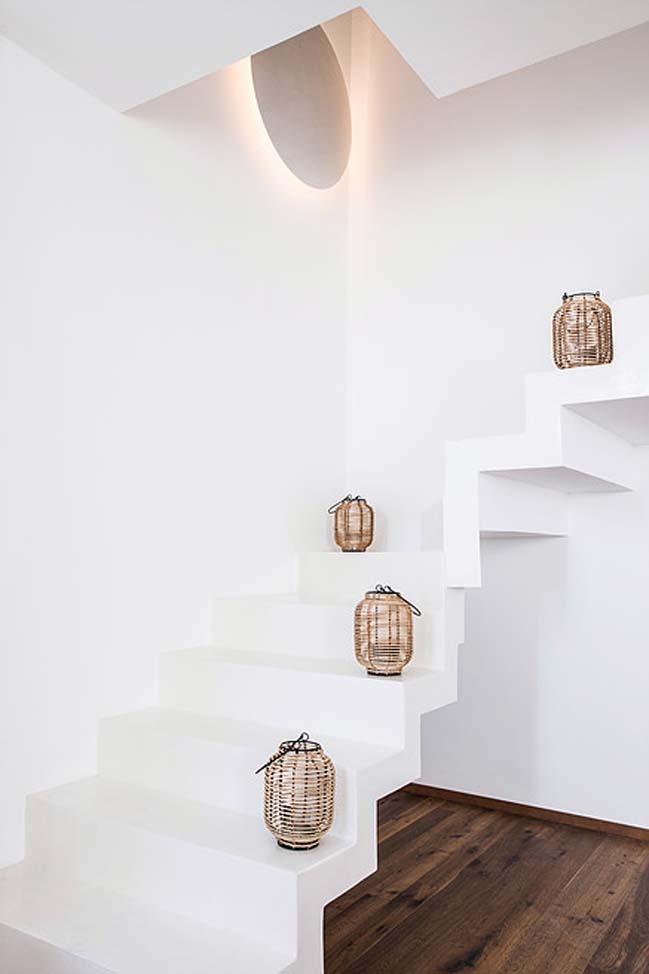
The arrangement of lights, mirrors and furnitures also permits to enjoy the wonderful view on the coast from every position in the apartment.
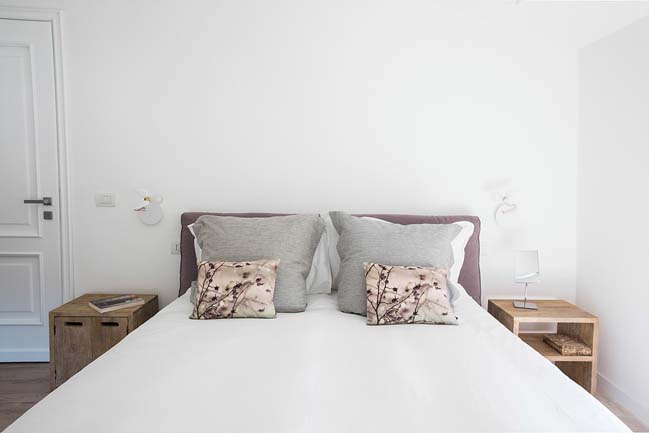
Finally the first floor is characterized by very intimate and warm rooms. The bathroom more precisely has been completely realized with very dark colors while the led lighting follows the emotional feature that has led this entire project.
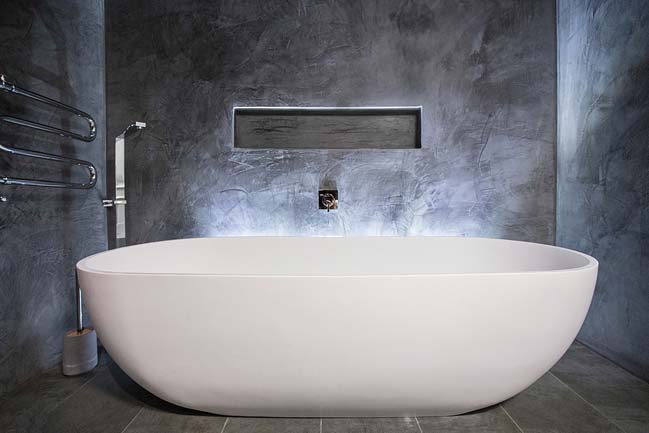
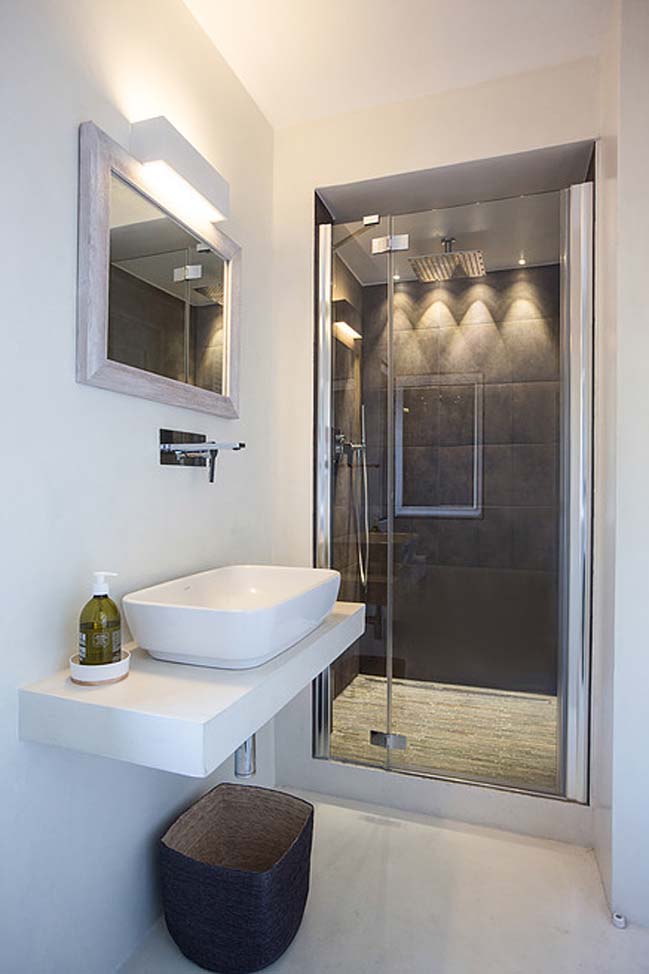
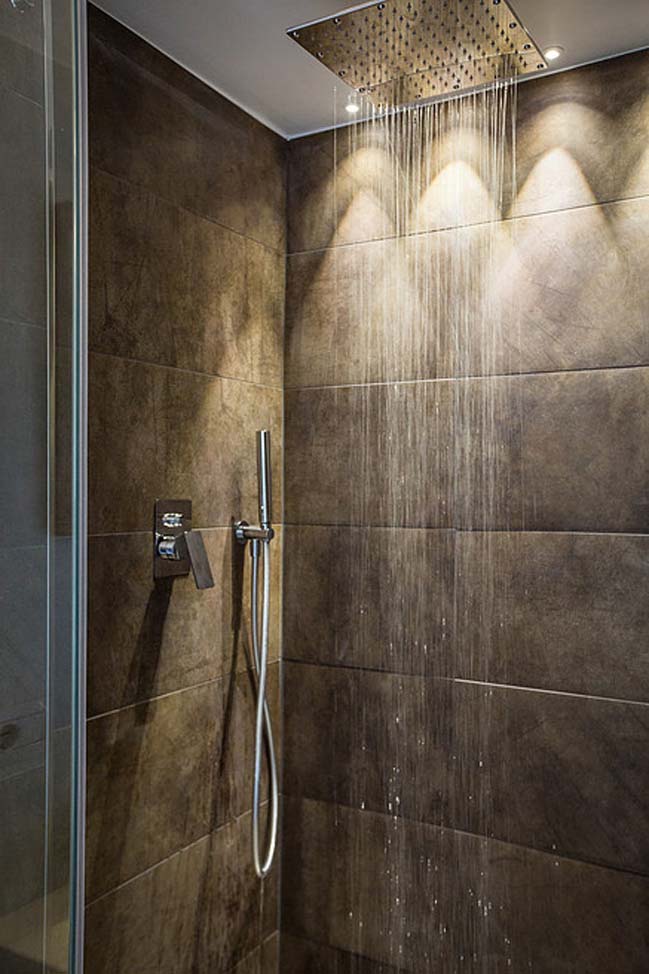
Rosen Penthouse by ELEVENSTUDIO
09 / 25 / 2016 This penthouse was renovated from 80 sqm apartment located on the last floor of a traditional early villa has used a very linear design as a frame for an eclectic mix of modern
You might also like:
Recommended post: Dutch Pavilion for Dubai Expo 2020 by V8 architects
