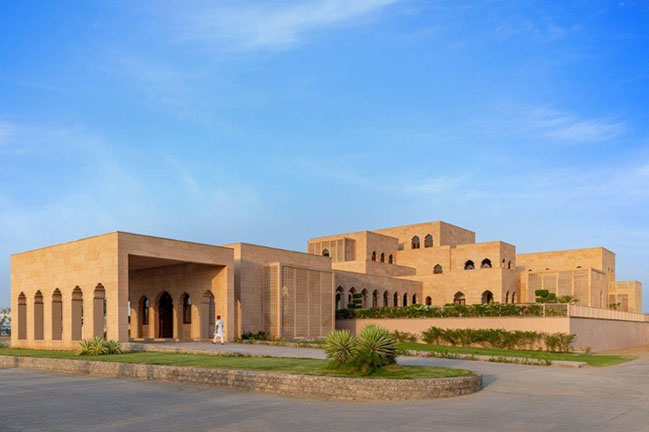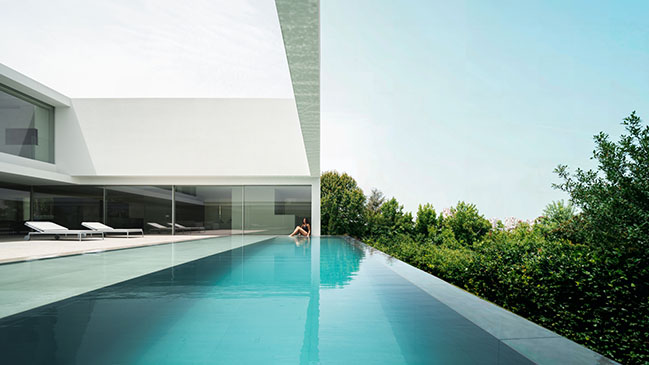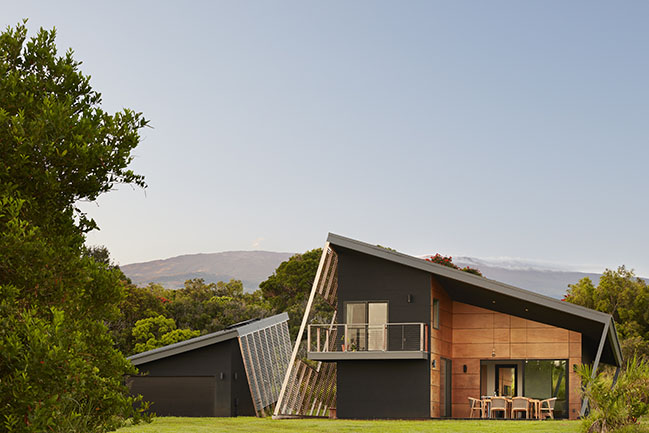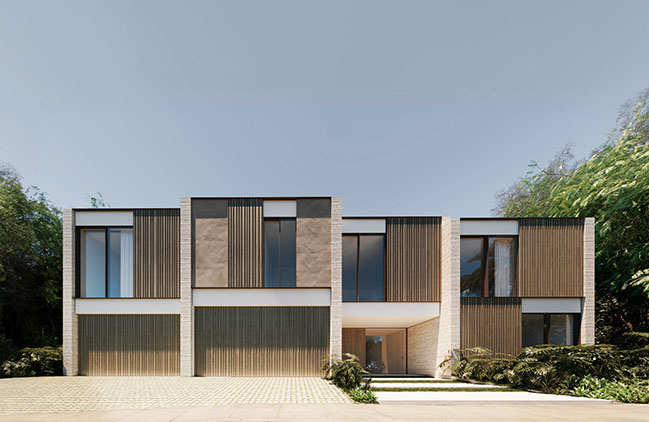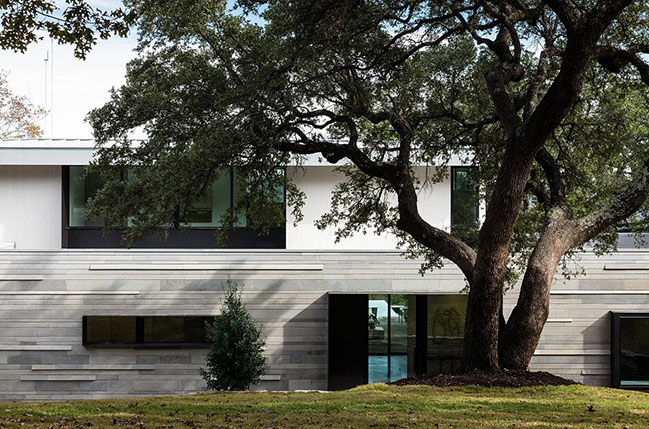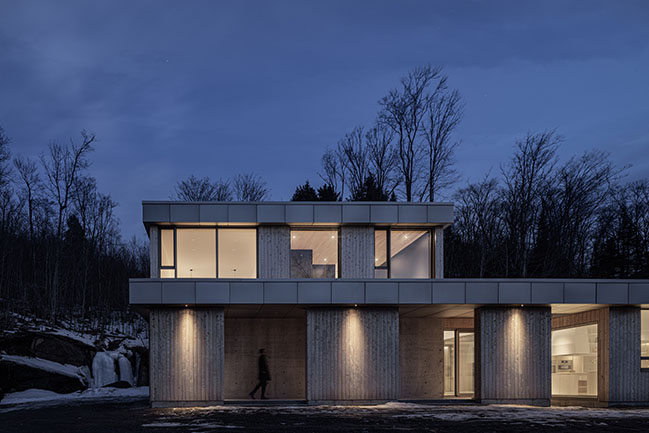06 / 04
2024
SB house is a project concerning the renovation of a villa from the early 1900s, a perfect example of how the past can blend harmoniously with the present, creating a dialogue between classic and modern style...
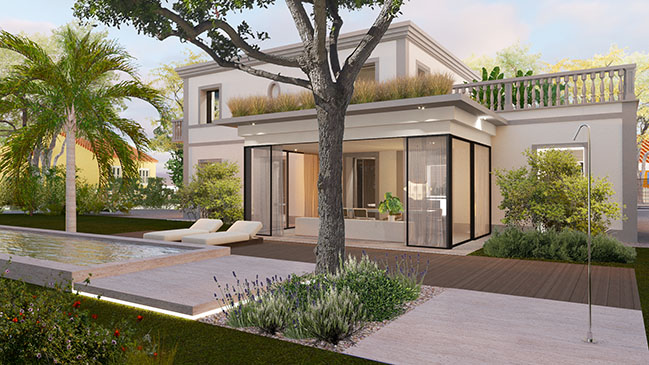
> The Hole With The House Around By ELASTICOFarm
> Greenary By CRA-Carlo Ratti Associati | A House Built Around A Tree
From the architect: Located in Cattolica, a town that directly overlooks the sea, the villa jealously preserves its perimeter walls and the classic style typical of the historic villas in the area. The surprise of this project lies inside, where a new load-bearing structure has revolutionized the space and transformed it into an ode to modernity and to the charm of open and communicating spaces.
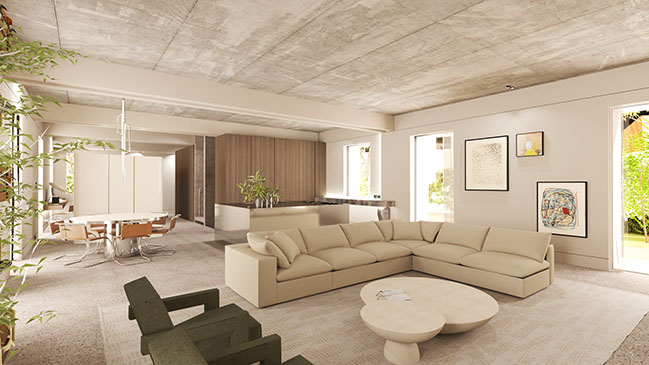
The intervention required a delicate balance between preserving the charm of the past and embracing contemporary aesthetics.
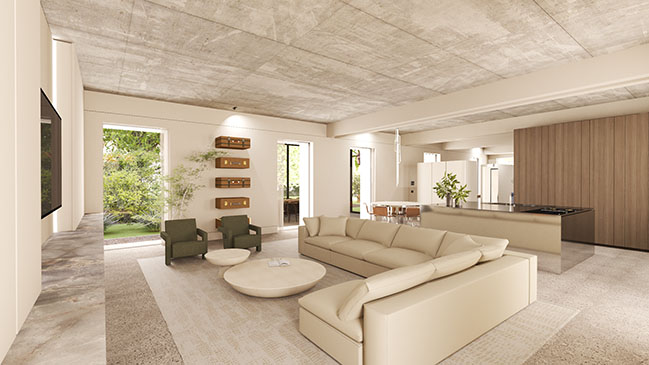
The open space has become the fulcrum of the project, a single, bright room on the ground floor that invites natural light to enter. A strong leading role was reserved for the rough concrete ceiling and the continuous Venetian terrazzo floor.
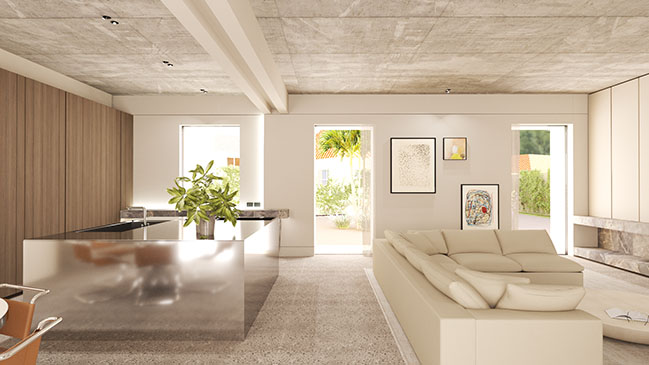
The interior style embraces clean lines, fine materials and a neutral color palette that amplifies the sensation of brightness and airiness. Some furnishings have been strategically placed to visually divide the rooms without losing the sense of continuity of the space and without interrupting the uniformity of the ceiling.
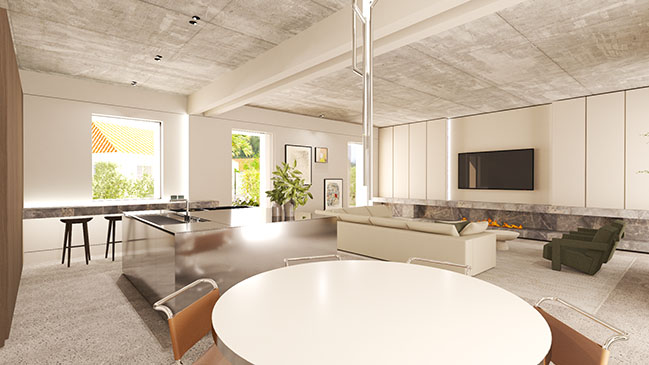
This project is currently underway, and will see the construction of a 220m2 villa, immersed in a park with swimming pool and centuries-old trees.
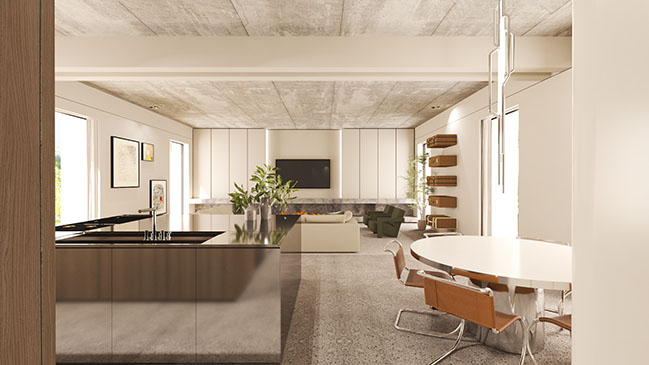
Architect: Andrea Trebbi Architects
Location: Cattolica, Emilia Romagna, Italy
Year: 2023
Project size: 220 sqm
Photography: Andrea Trebbi
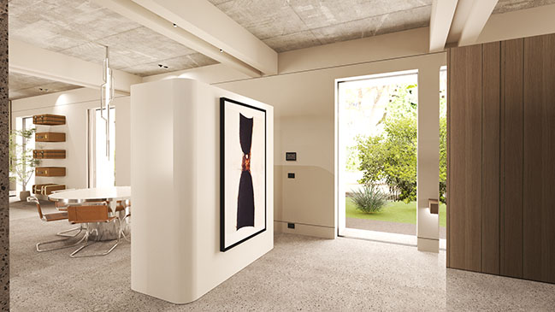
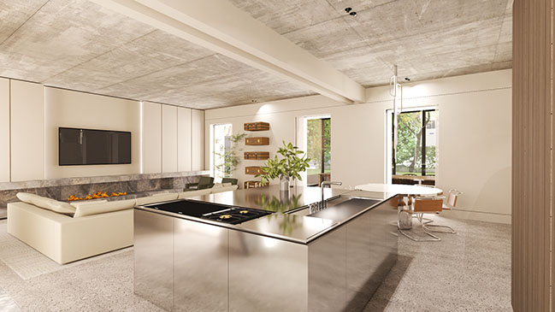
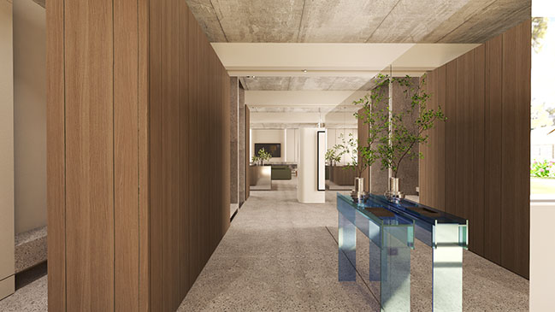
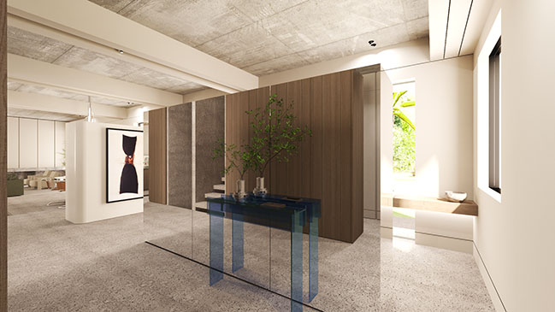
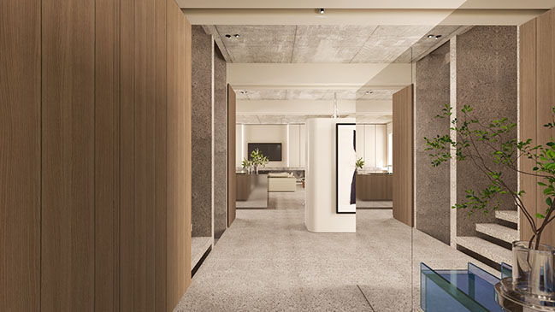
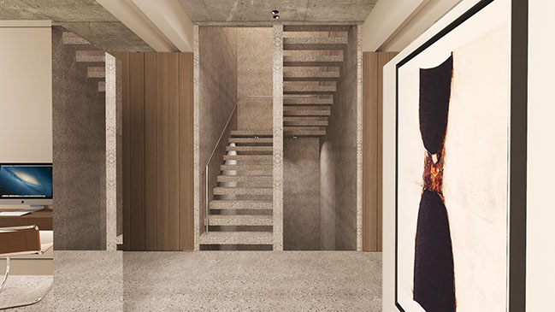
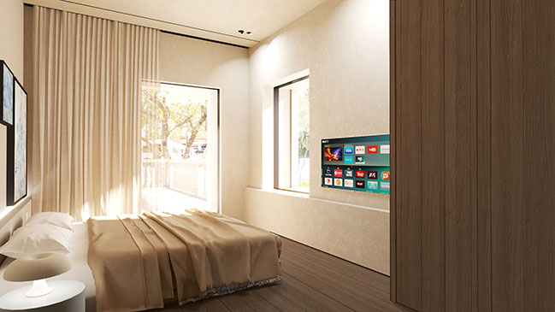
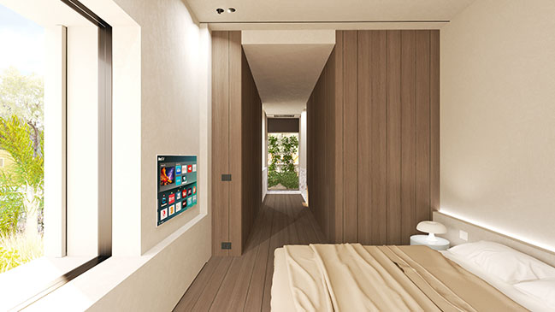
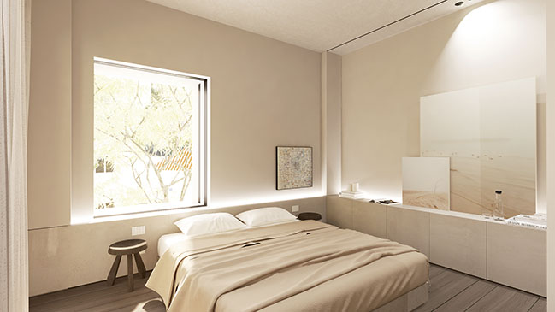
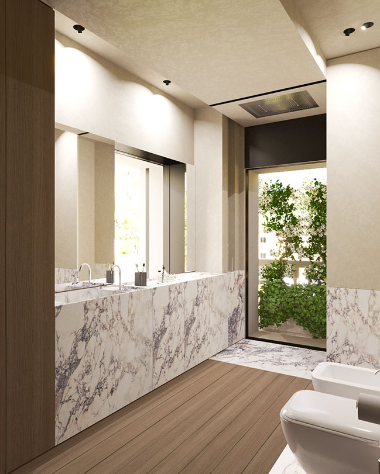
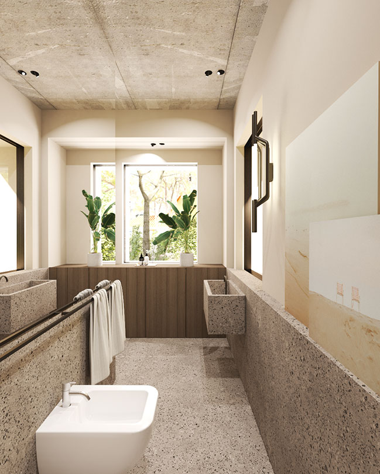
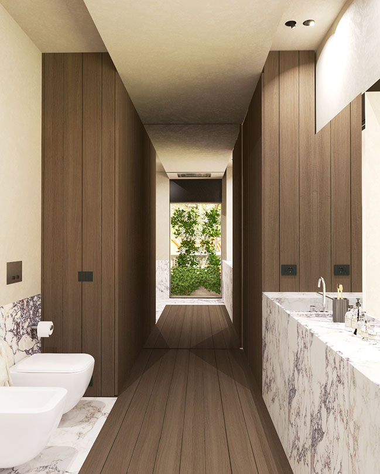
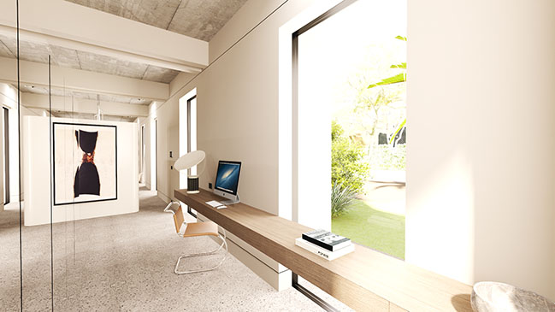
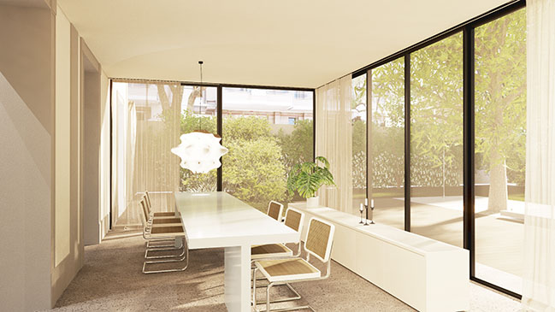
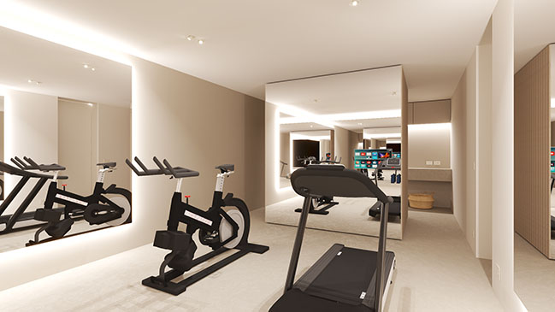
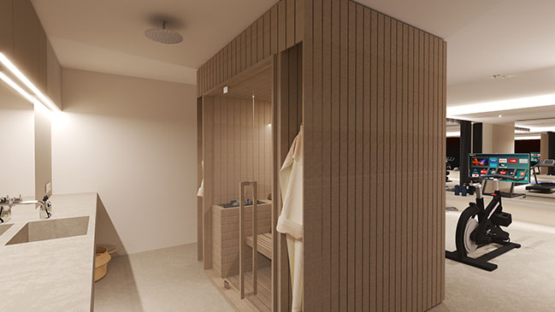
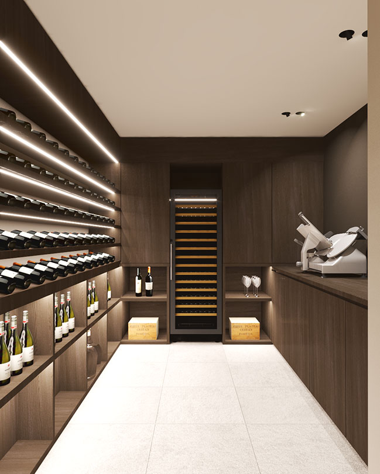
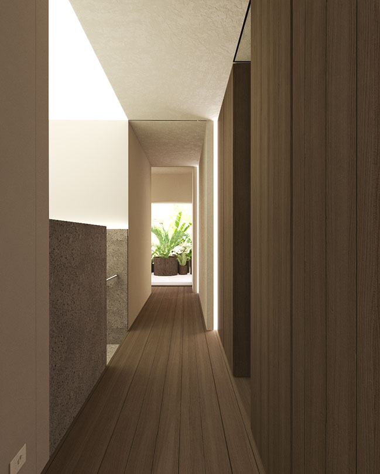
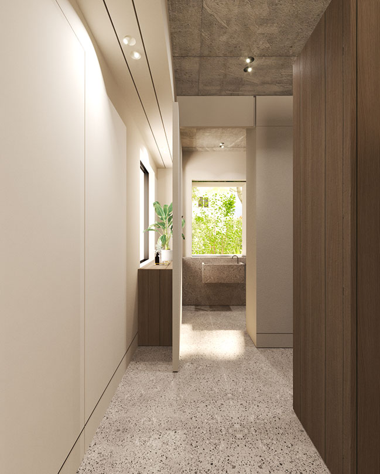
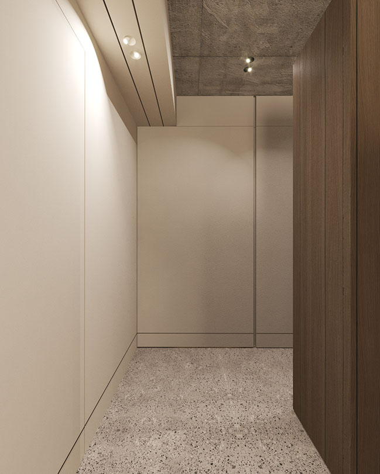
SB House by Andrea Trebbi Architects
06 / 04 / 2024 SB house is a project concerning the renovation of a villa from the early 1900s, a perfect example of how the past can blend harmoniously with the present, creating a dialogue between classic and modern style...
You might also like:
Recommended post: Wangjing Soho by Zaha Hadid Architects
