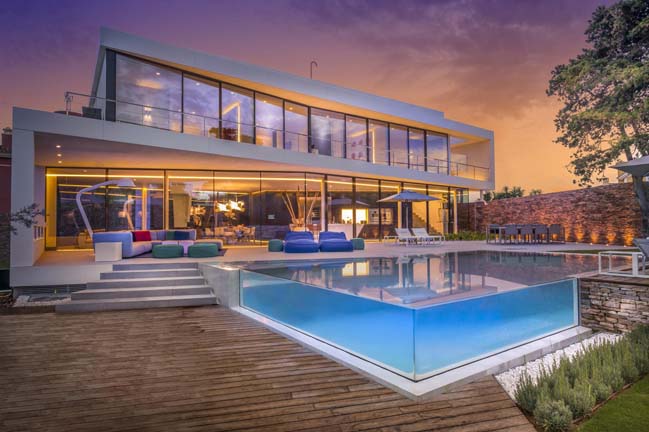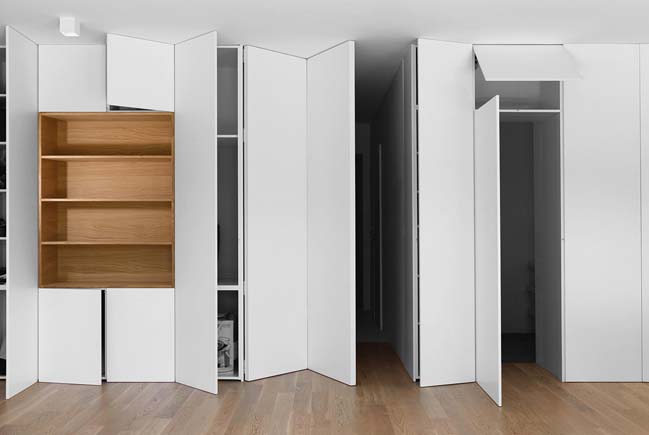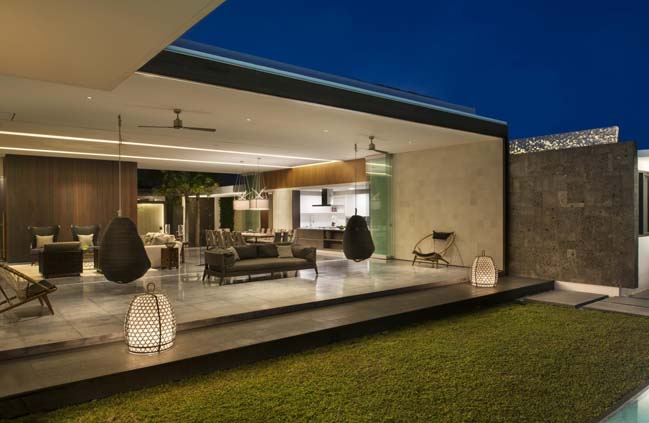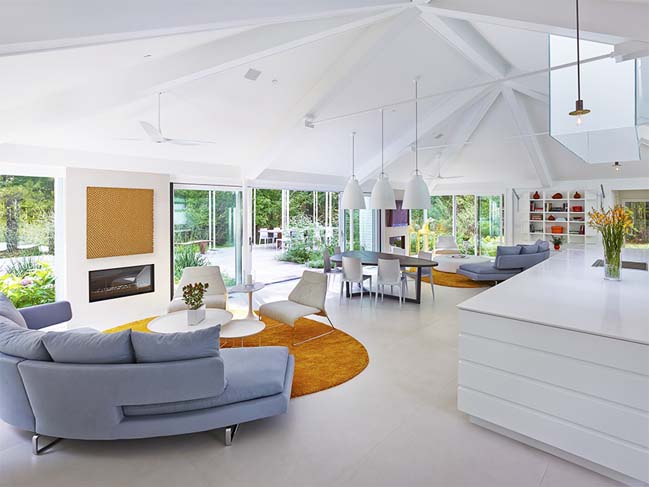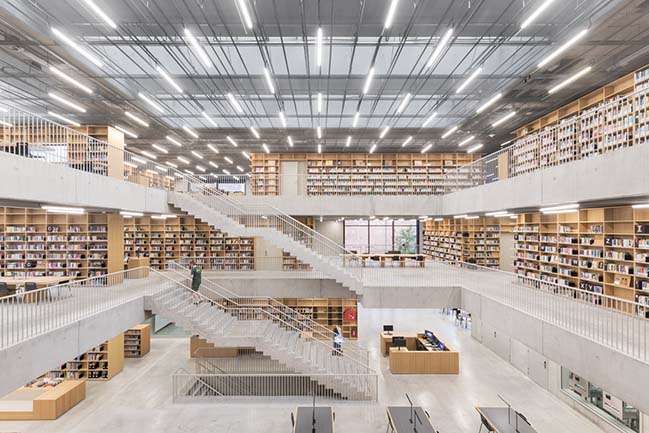11 / 07
2015
This amazing dream house located in the outer suburbs of Nicosia, Cyprus surrounded by the endless tranquility of the majestic agricultural terrains.
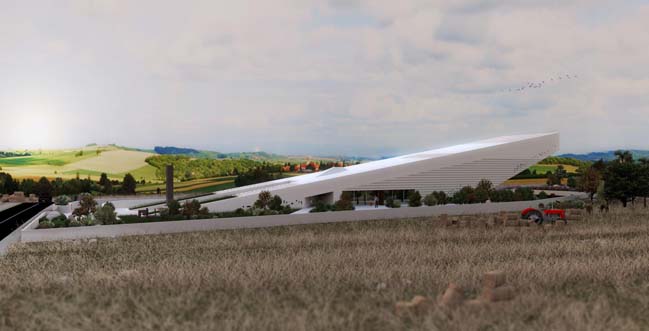
Follow the architects: The villa was designed by Constantinos Kalisperas Architectural Studio and Inspired by the existing topography of the area, form and landscape interweave into one hybrid structure, allowing for multi-layered programme, views and landscape to co-exist harmoniously.
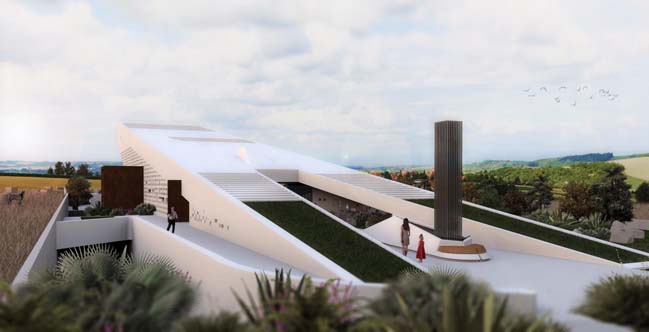
The proposal was perceived, taking into consideration the traditional local architecture of having an internal courtyard (iliakos) as the main core of the building, so as to allow the surrounding programme to interact fluently within its boundaries.
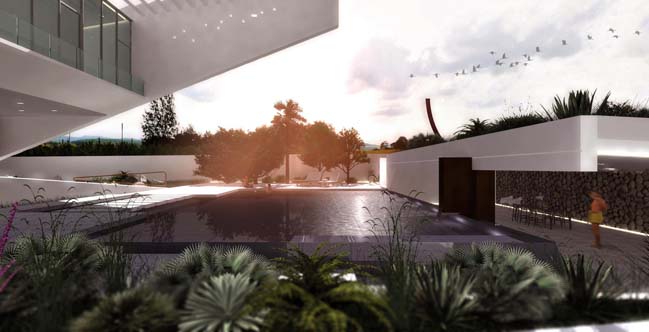
Using openings (iliakous) as a tool for unifying spatial and programmatic qualities within the building’s essence, the proposal allows natural sunlight to gently penetrate and gradually evolve as a controlled environment, a “secret garden”, within and below the dynamically suspended envelope, floating above ground level.
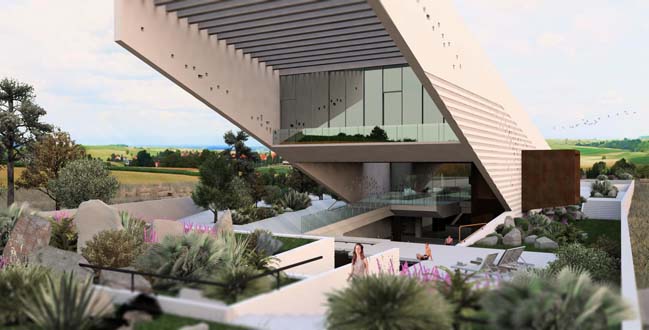
The dynamic form of the house projecting from the ground towards the sky achieves additional spatial and programmatic organization, revealing its programmatic qualities into the surrounding topography and beyond. The tectonic plate of the volume above provides “shelter” to the courtyard below.
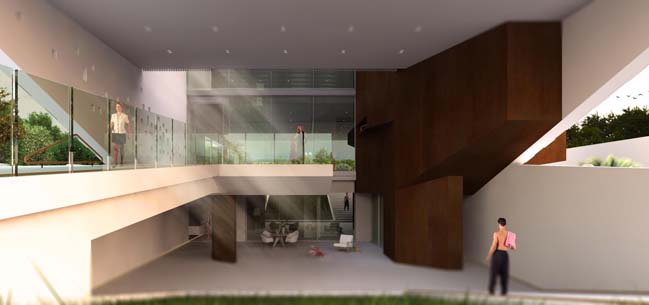
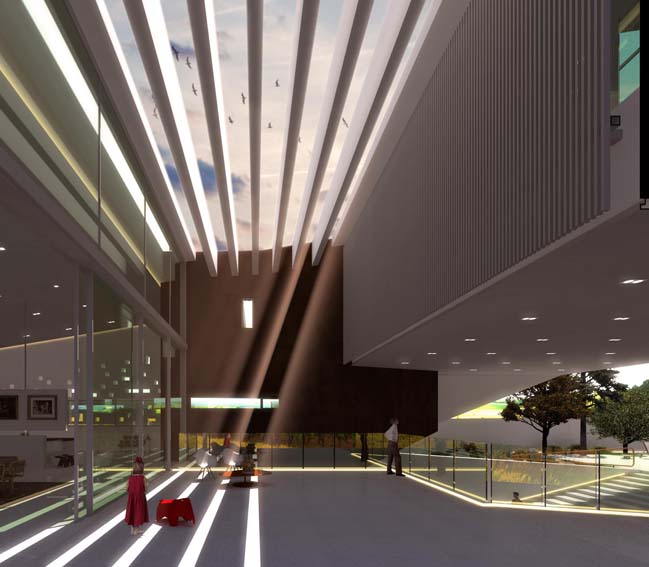
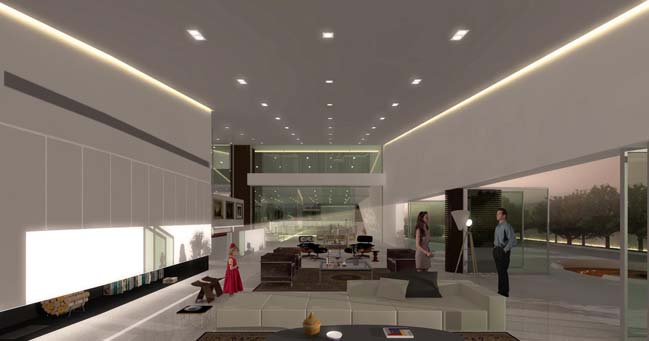
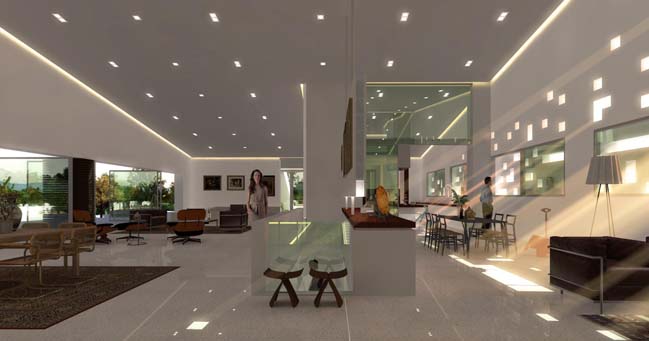
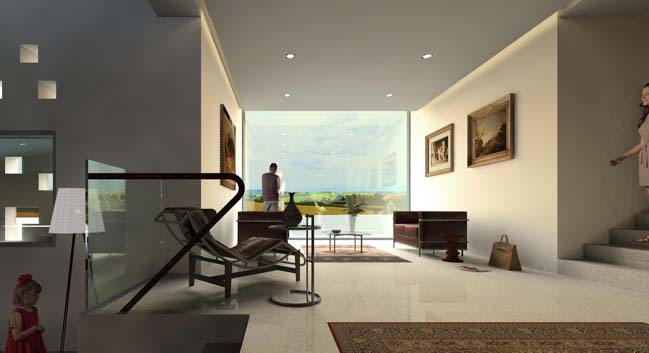
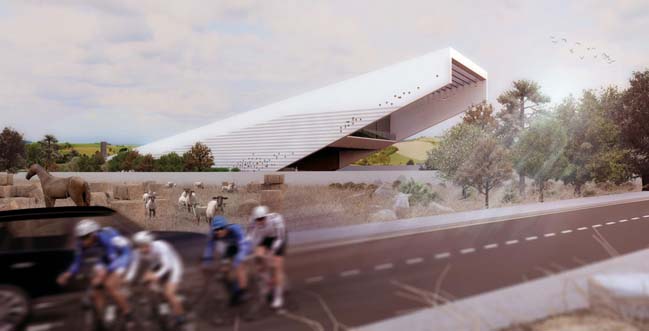
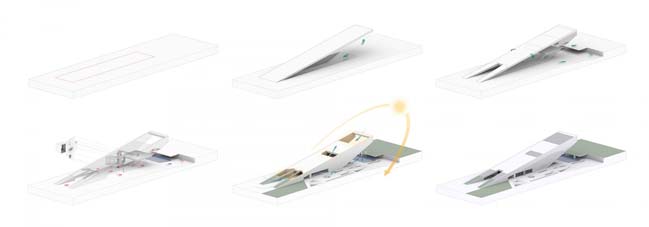
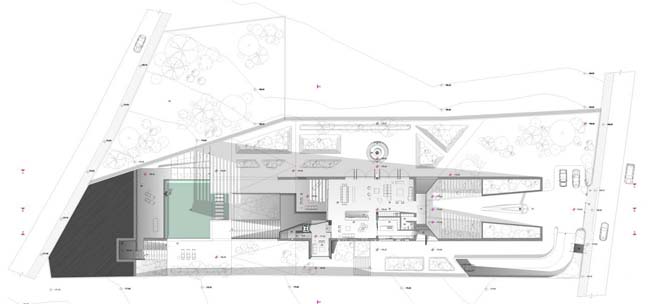
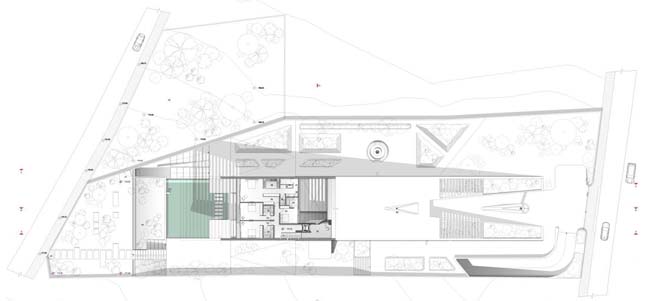
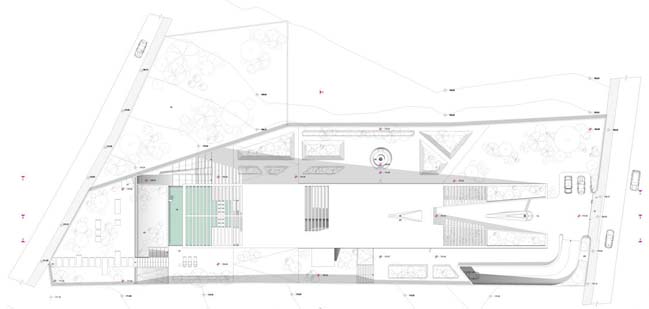




view more dream house
Secret Garden: Amazing dream house in Cyprus
11 / 07 / 2015 This amazing dream house was designed by Constantinos Kalisperas Architectural Studio and Inspired by the existing topography of the area, form and landscape interweave...
You might also like:
Recommended post: Utopia - Library and Academy for Performing Arts by KAAN Architecten
