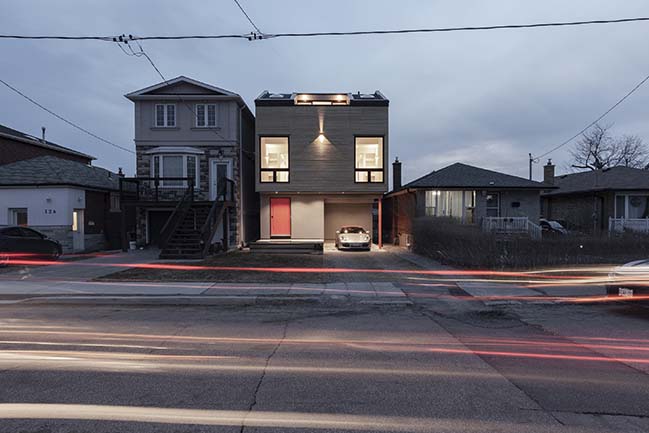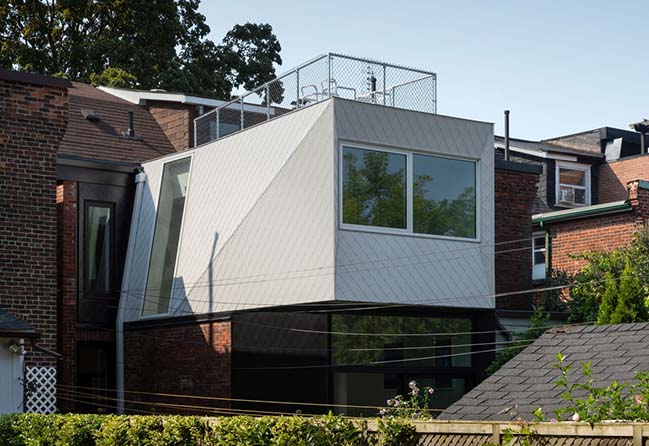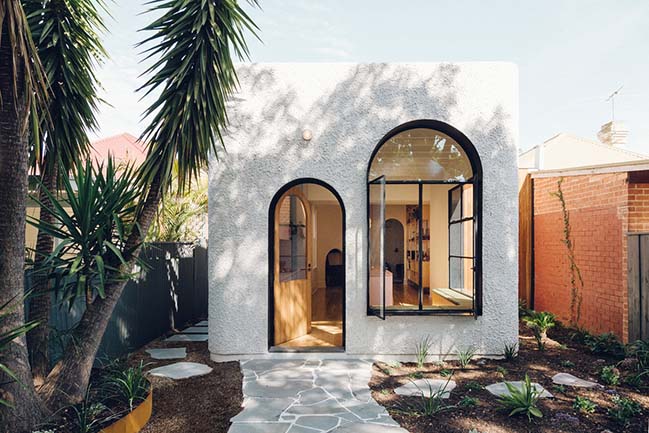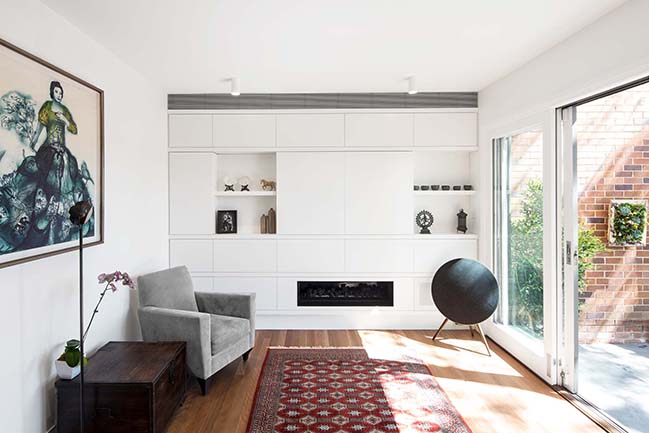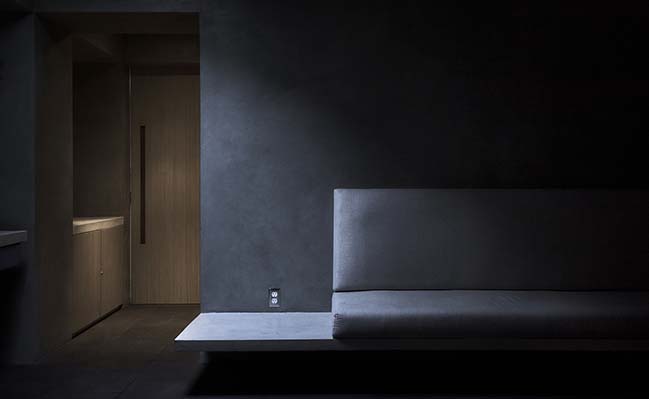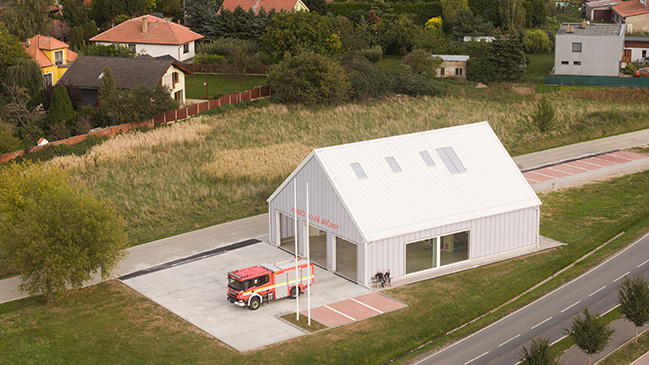04 / 21
2019
Located in the Santa María la Ribera neighborhood, one of the first founded districts in Mexico City, which possesses great historical value. The house finds itself immersed in a passage integrated by two housing blocks consisting of small and colorful facades that communicate two streets.
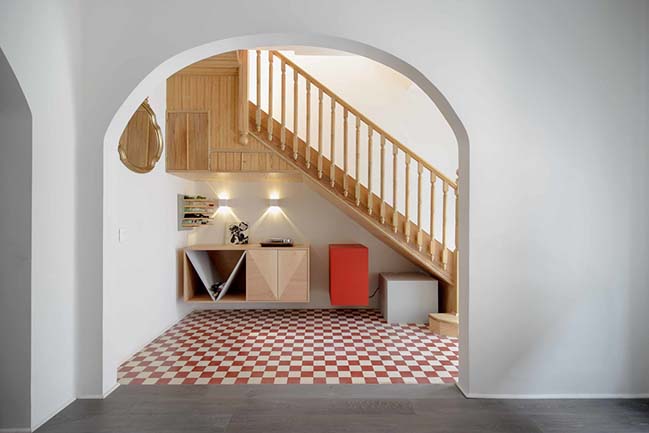
Architect: CampoTaller
Location: Mexico City, Mexico
Year: 2017
Area: 130 sq.m.
Photography: Moritz Bernoully
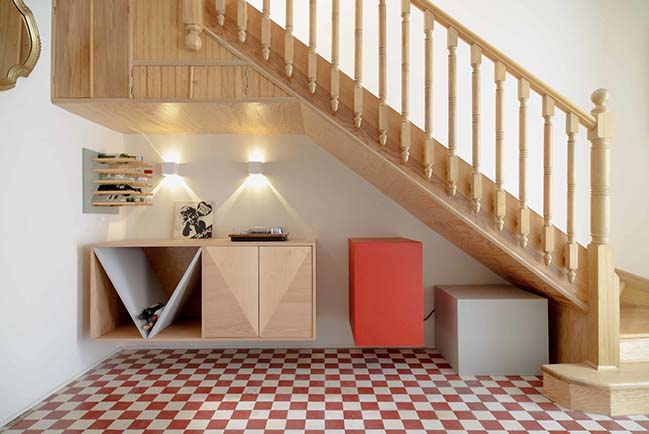
From the architect: The intervention consists on the recovery and interior design of a house built in 1924. The Project retakes the purposes and distribution with which it was designed, and also adds a small patio to generate a library and a terrace, with the aim of solving the specific needs of its new inhabitants: a family of young writers attracted by the tranquility of the complex.
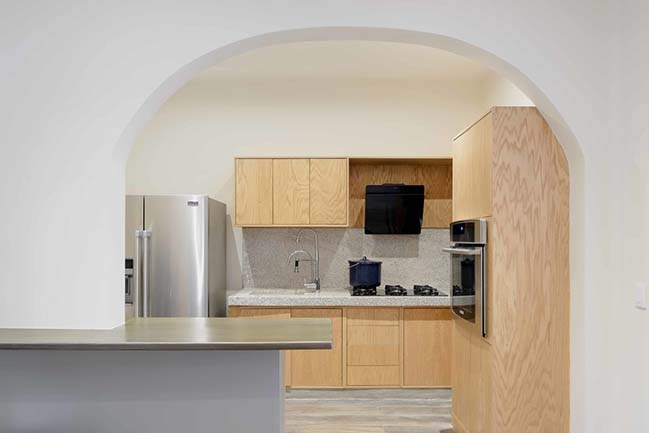
In terms of interior design, the proposal is accomplished by punctual interventions, by moments, with the intention of generating identity for each space. A furnishing exercise that integrates or, otherwise, contrasts with the restored elements of the house, in order to tell two stories: the restored space and the intervened space. A set of basic formal explorations, expressed through different kinds of wood, apparent concrete, terrazzo, clay and steel.
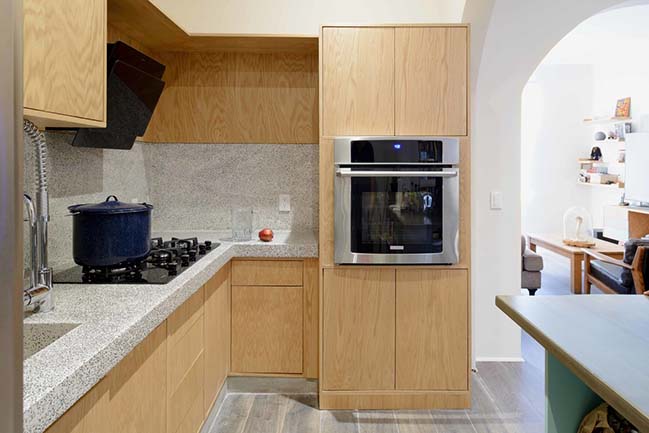
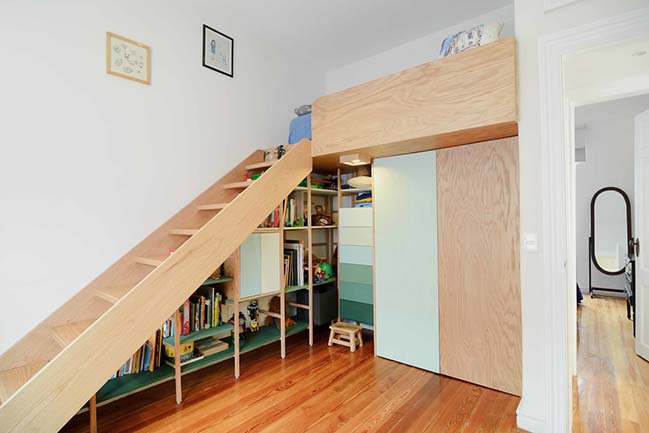
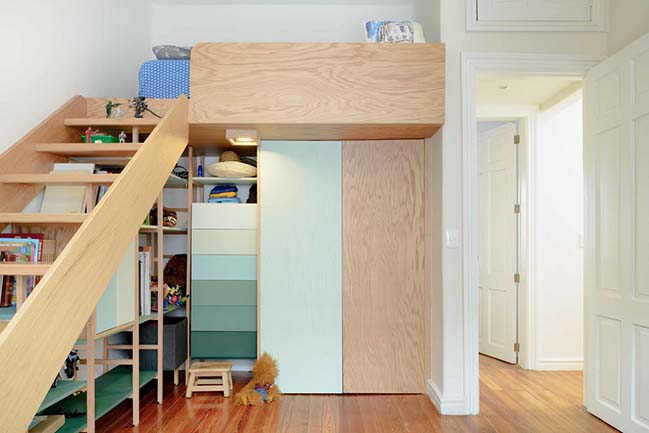
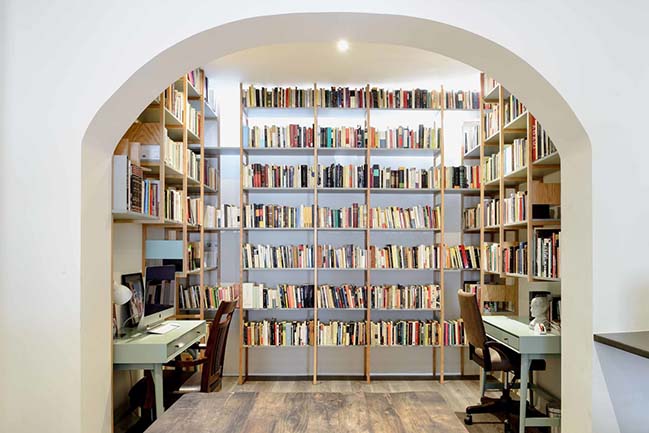
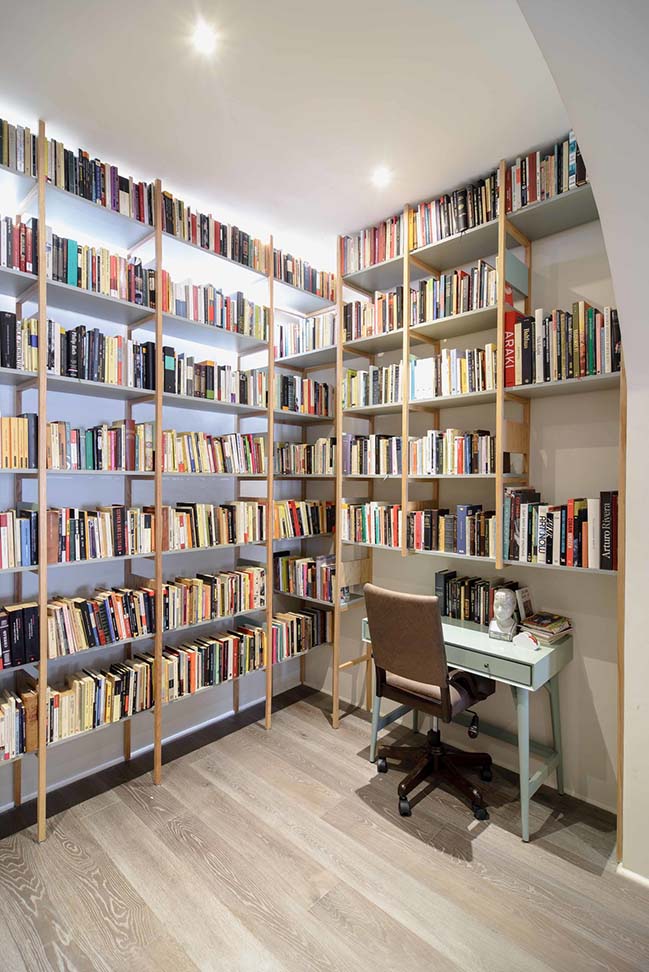
YOU MAY ALSO LIKE: Sundial House in New Mexico by Specht Architects
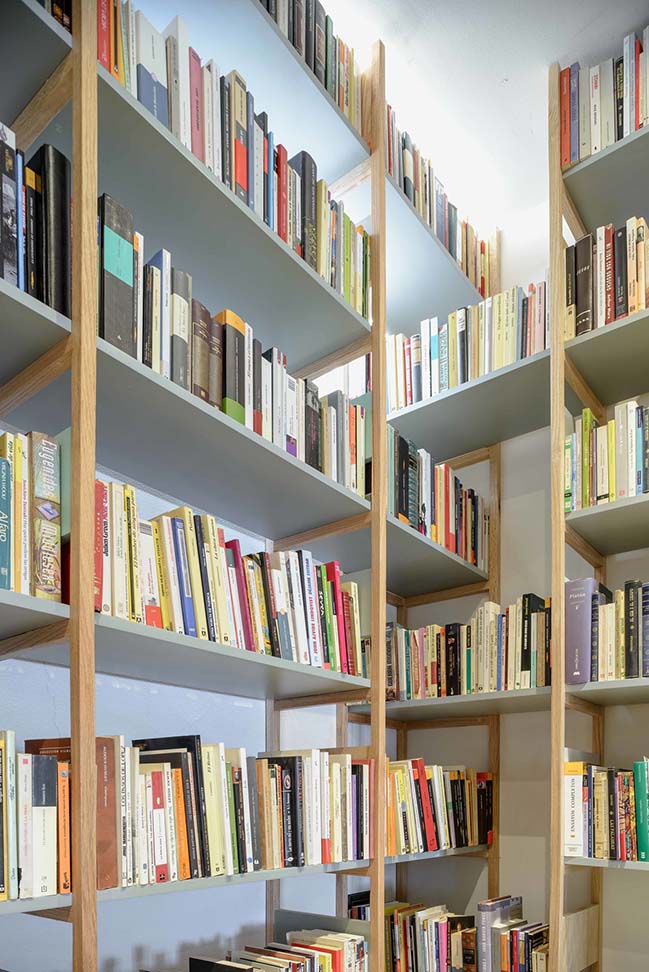
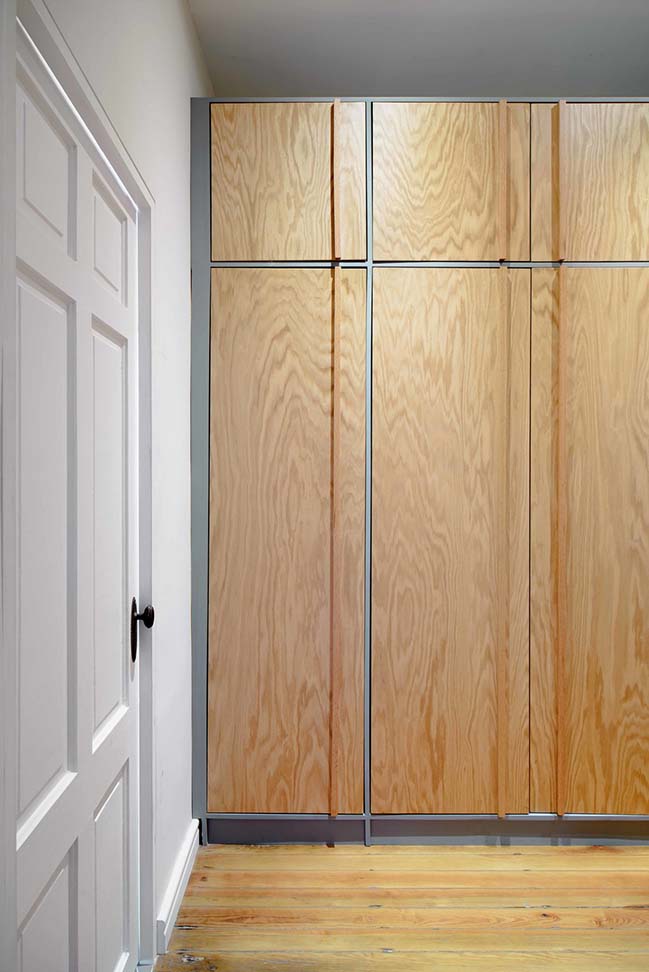
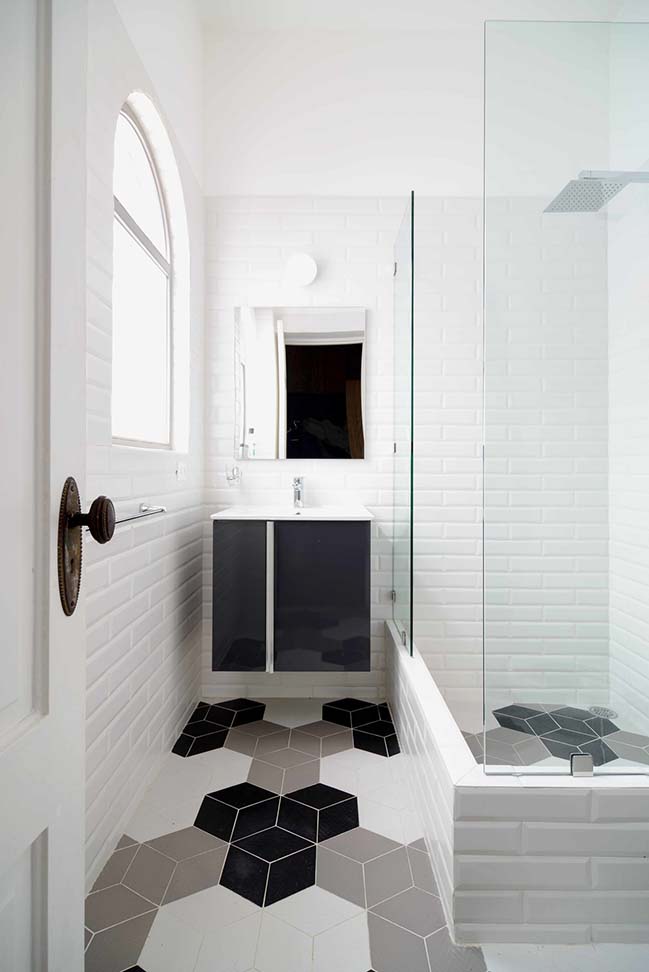
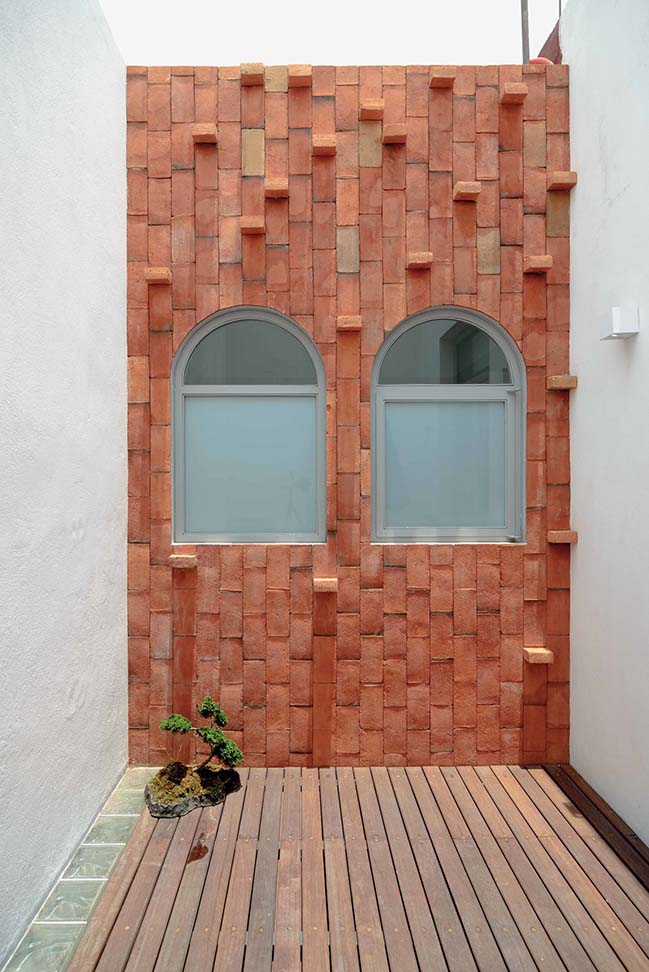
YOU MAY ALSO LIKE: Cima House in Mexico by Garza Iga Arquitectos
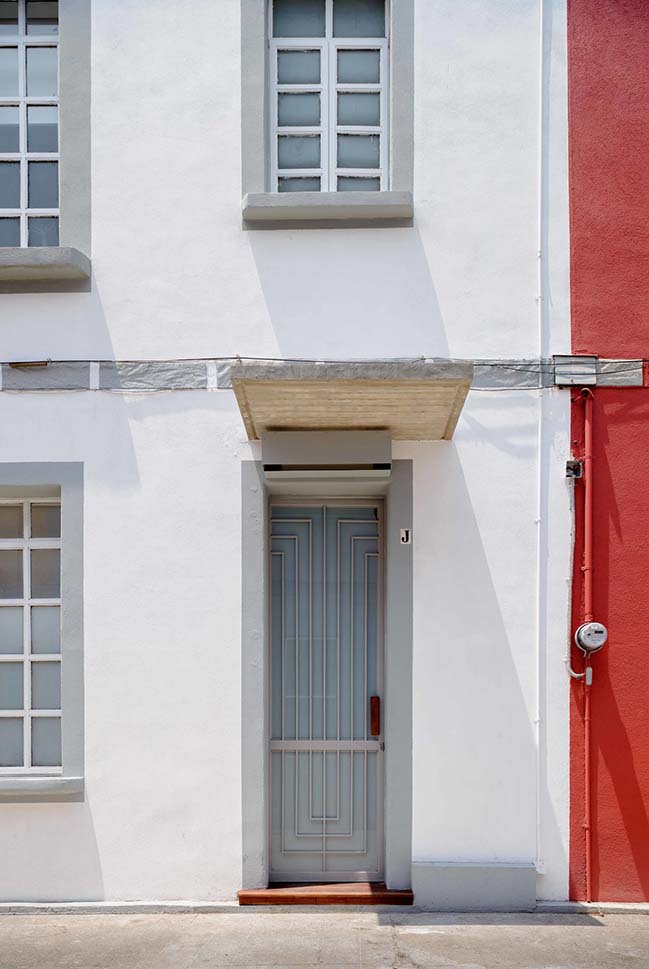
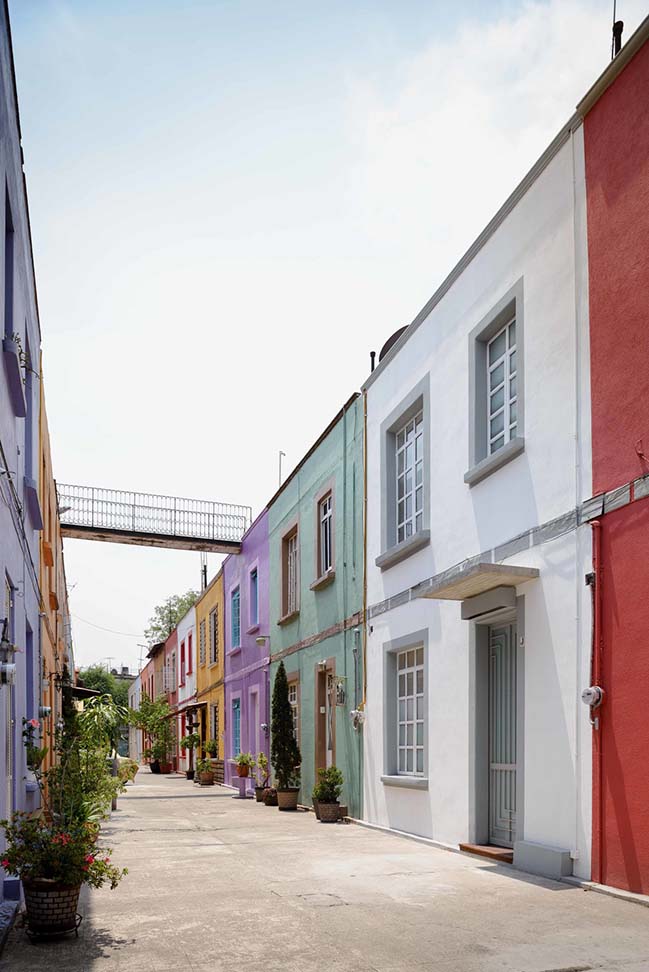
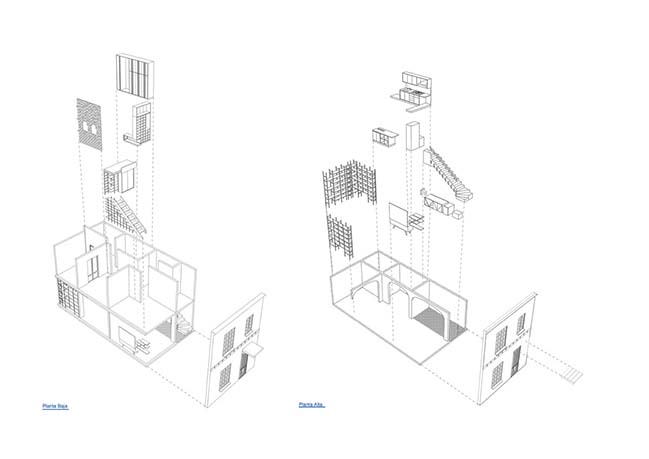
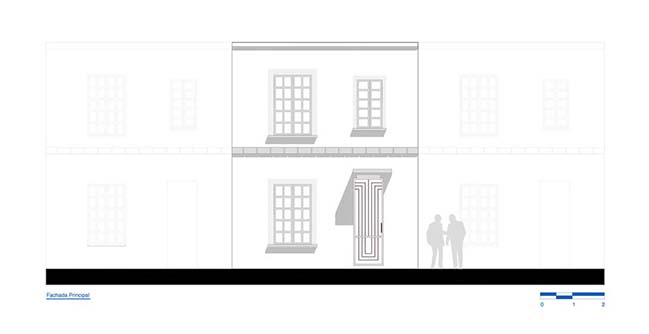
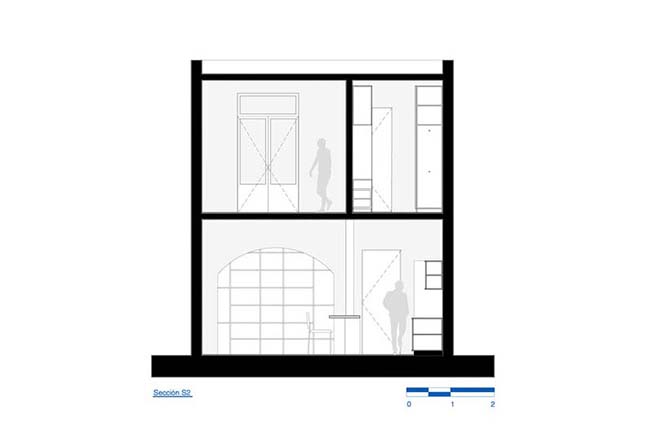
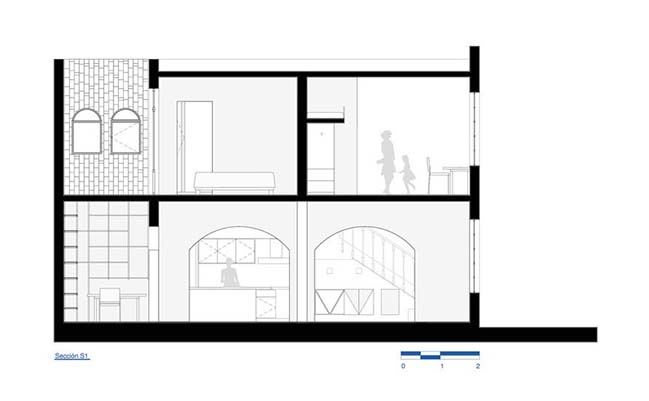
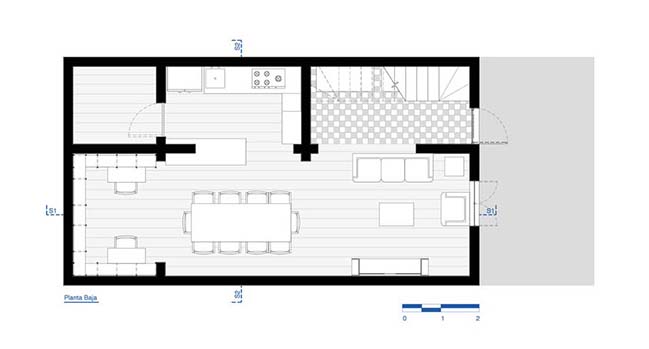
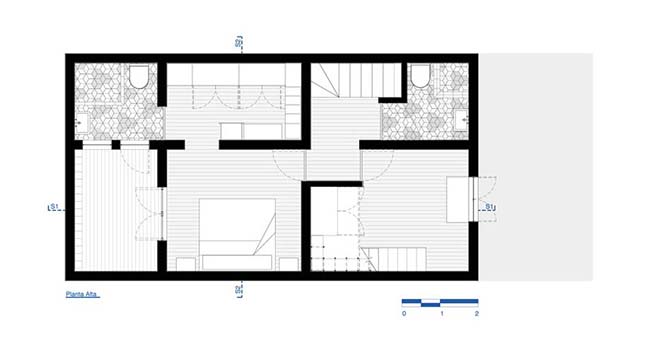
Sidral House by CampoTaller
04 / 21 / 2019 Located in the Santa María la Ribera neighborhood, one of the first founded districts in Mexico City, the house finds itself immersed in a passage integrated by two housing blocks
You might also like:
Recommended post: Jirčany Fire Station by SOA architekti
