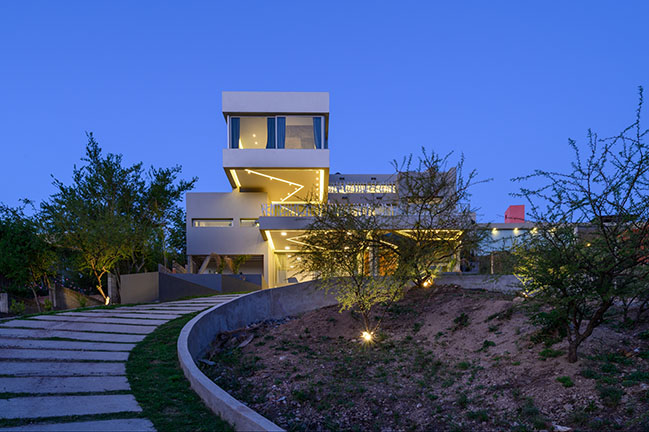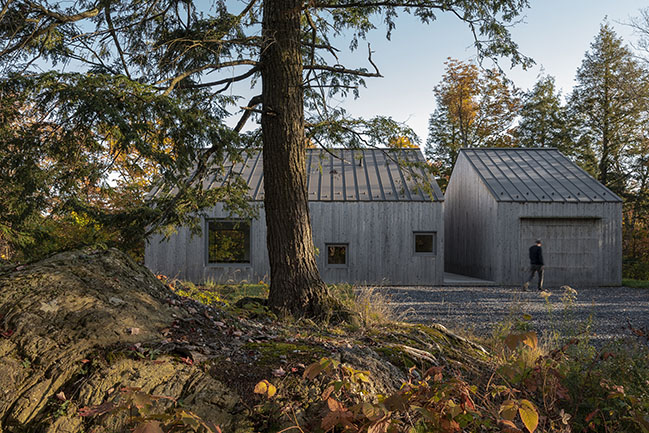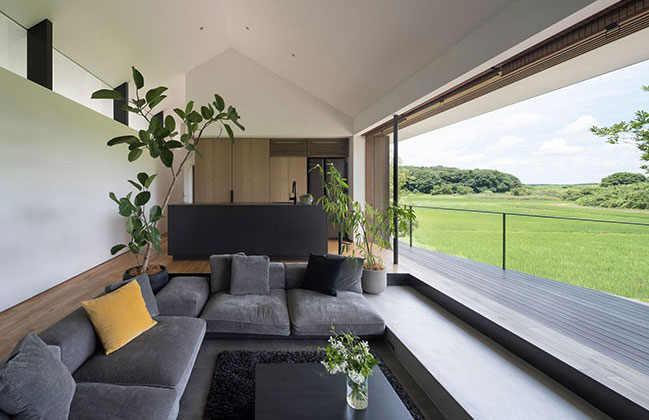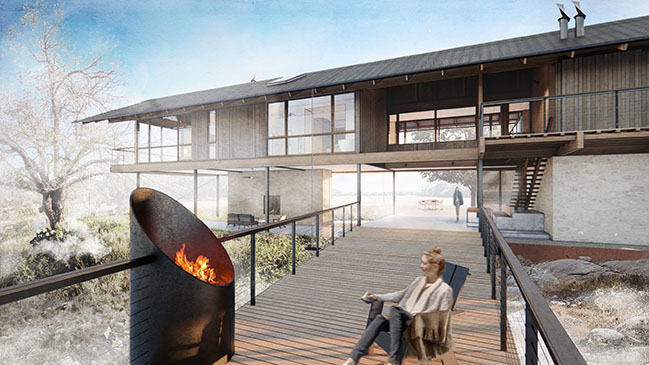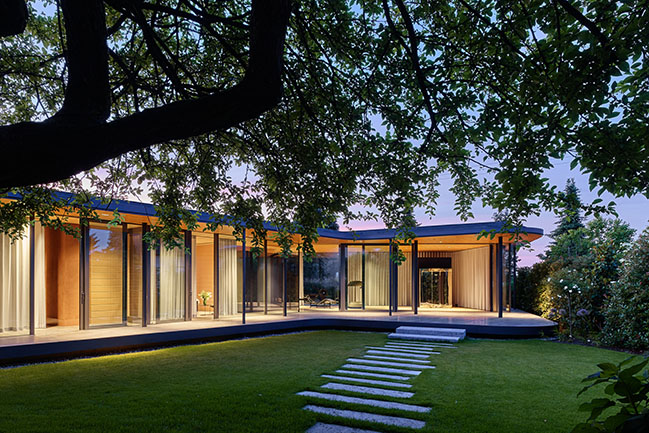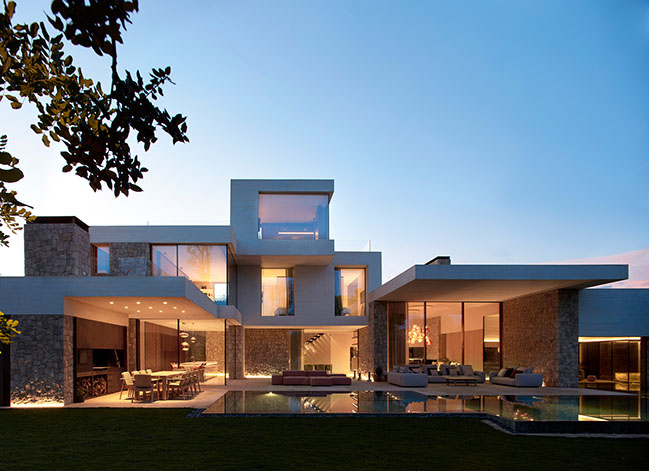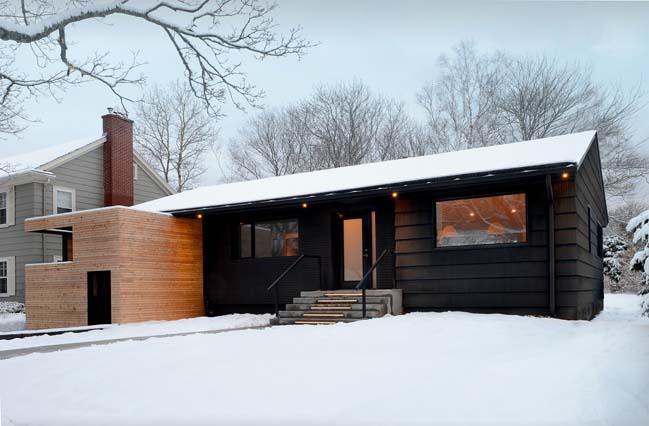11 / 15
2021
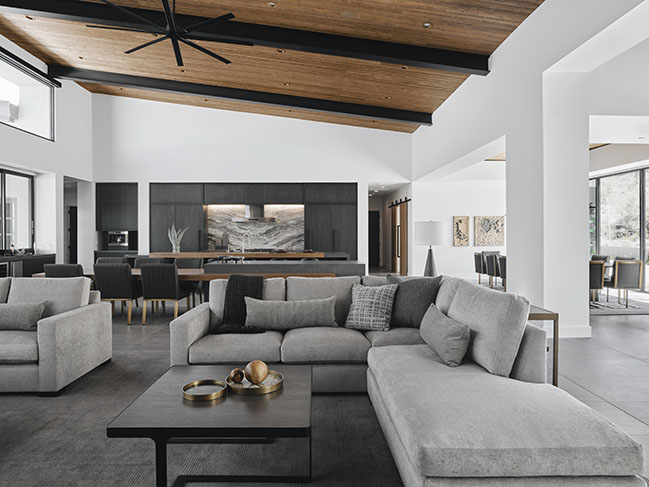
> The Penthouse At Smith Tower By Graham Baba Architects
> Forest House By Faulkner Architects
From the architect: A unique Sonoran oasis found in the Mesa community of Las Sendas allows for panoramic views of the valley beyond and breathtaking sunsets. Designed with neutral finishes and elements of of warm tones, this new home is inviting and ready to entertain multiple generations of family and friends.
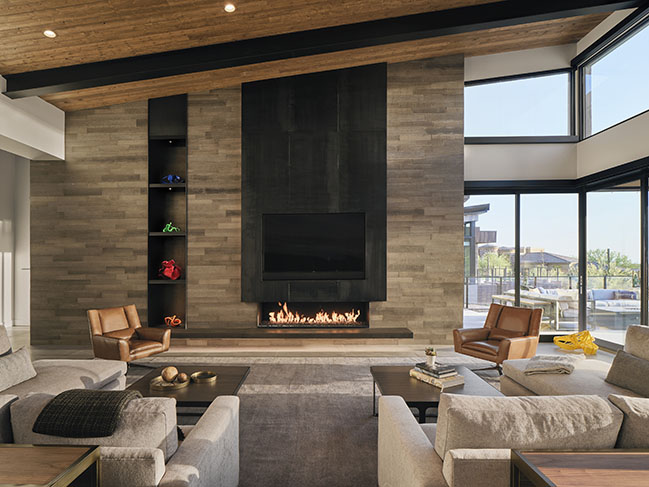
The main objective of the project was propelled by the homeowner's and their close-knit family. They desired a desert contemporary retreat where they could entertain and unwind. The need to host family and friends was the driving force for many of the design decisions.
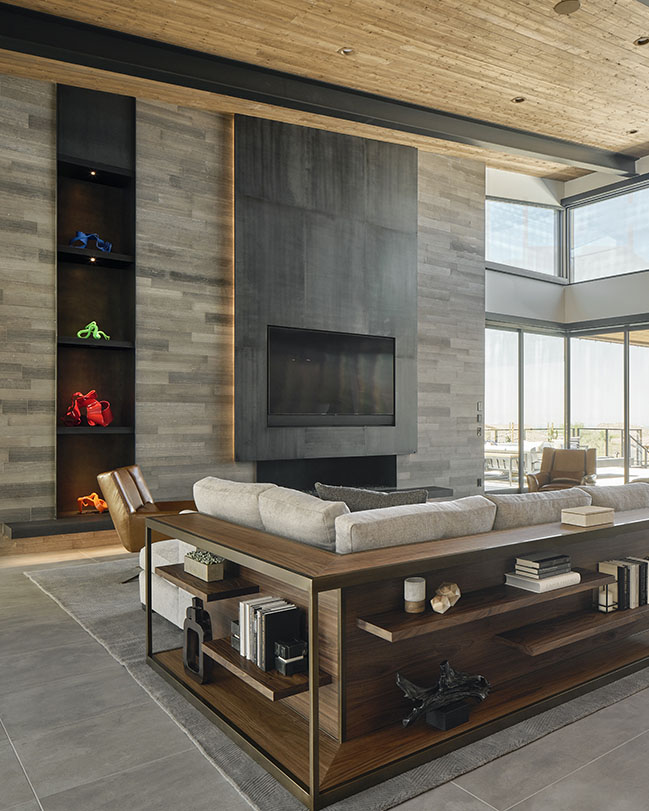
As the homeowners preferred a neutral palette, one of the challenges for our design team was to think out of the box when it came to furnishings and artwork. Rather than conventional artwork, architectural lighting was incorporated to provide visual interest.
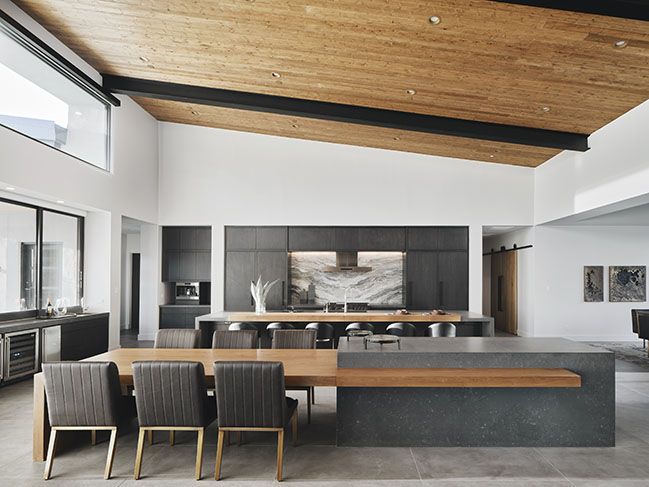
From the beginning, the home was designed to have a strong emphasis on family gathering spaces, and the fireplace anchors the otherwise free-flowing open floor plan. The natural stone cladding that extends from the outdoor to indoor serves as a backdrop to the dramatic holt-rolled steel mass that appears to float above the floor. Lighting for the various elements of the fireplace was given particular attention with a combination of concealed LED strips at the hearth and vertical chase and recessed gimbal pucks to spotlight the sculpture niches.
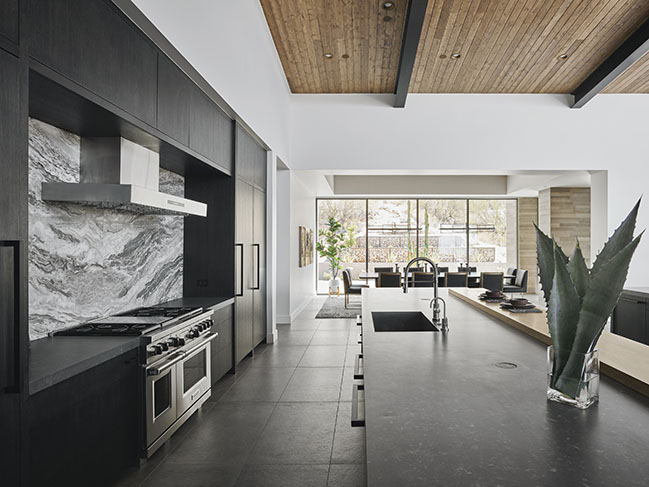
Architect: Studio V Interior Architecture & Design
Location: Mesa, USA
Year: 2021
Project size: 11,014 ft2
Site size: 60,558 ft2
Photography: Roehner + Ryan
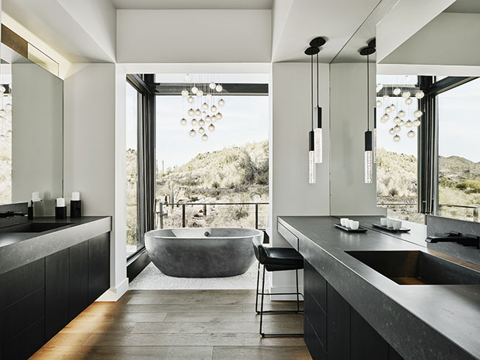
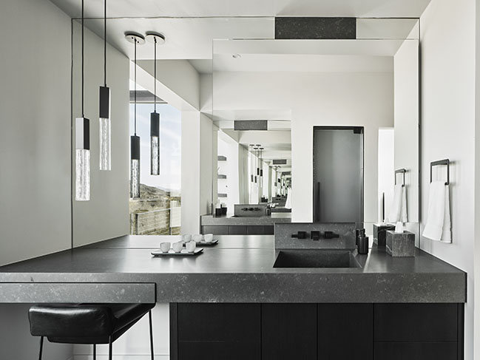
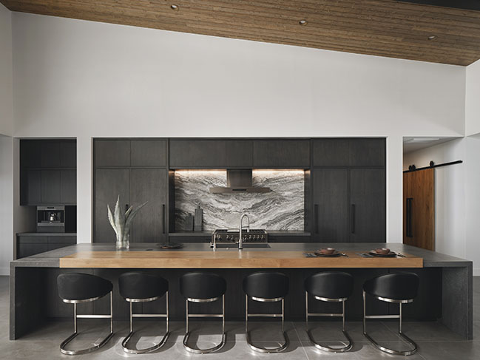
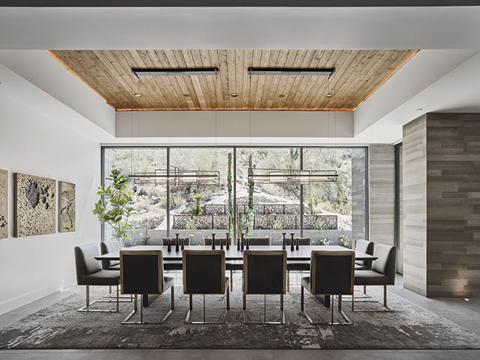
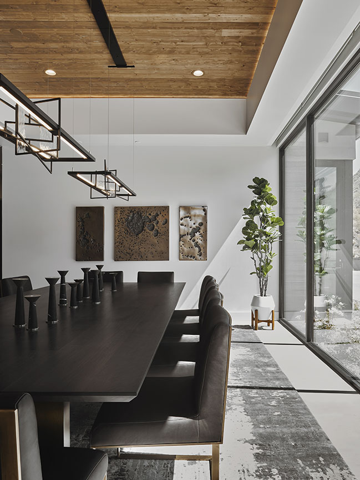
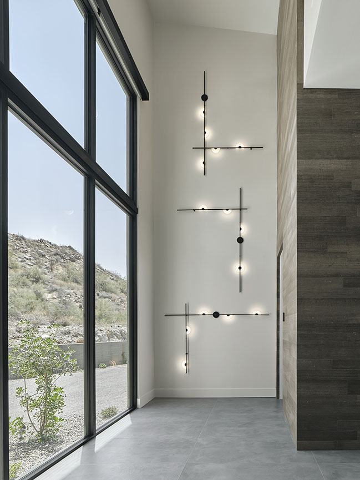

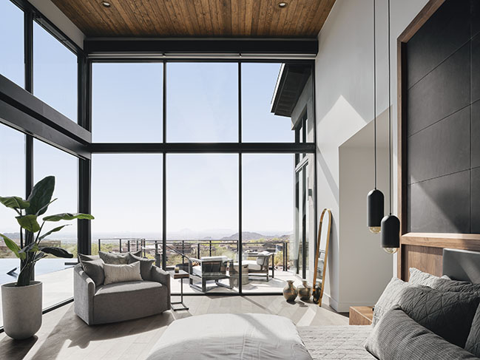
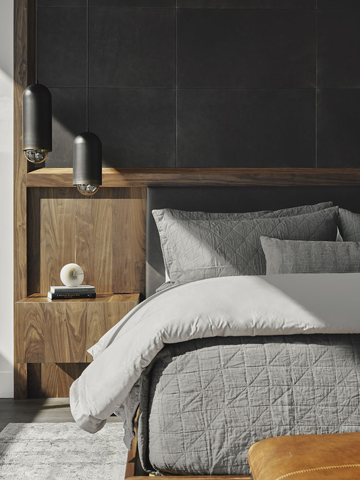
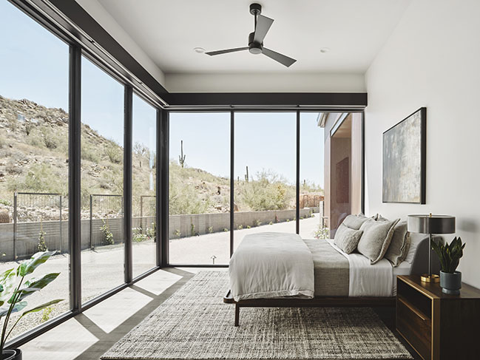
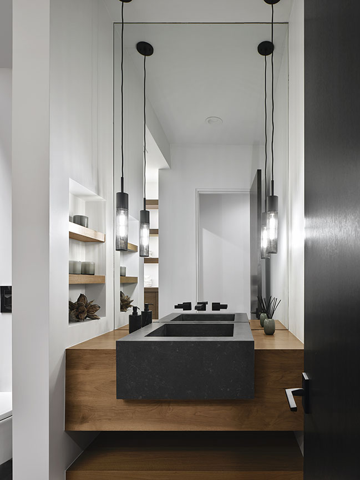
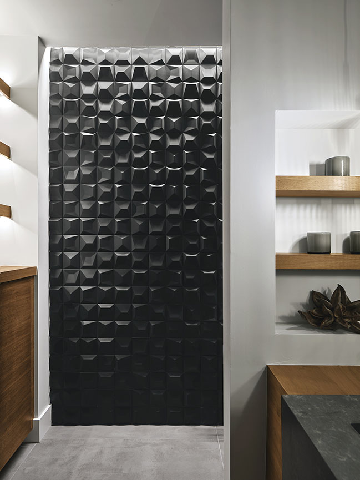
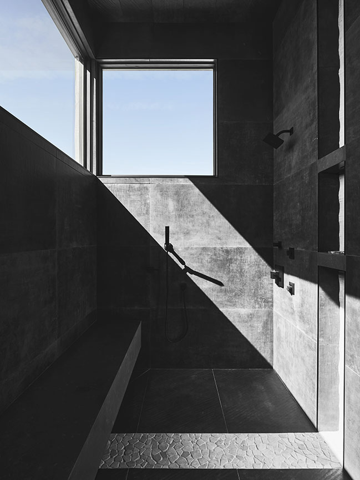
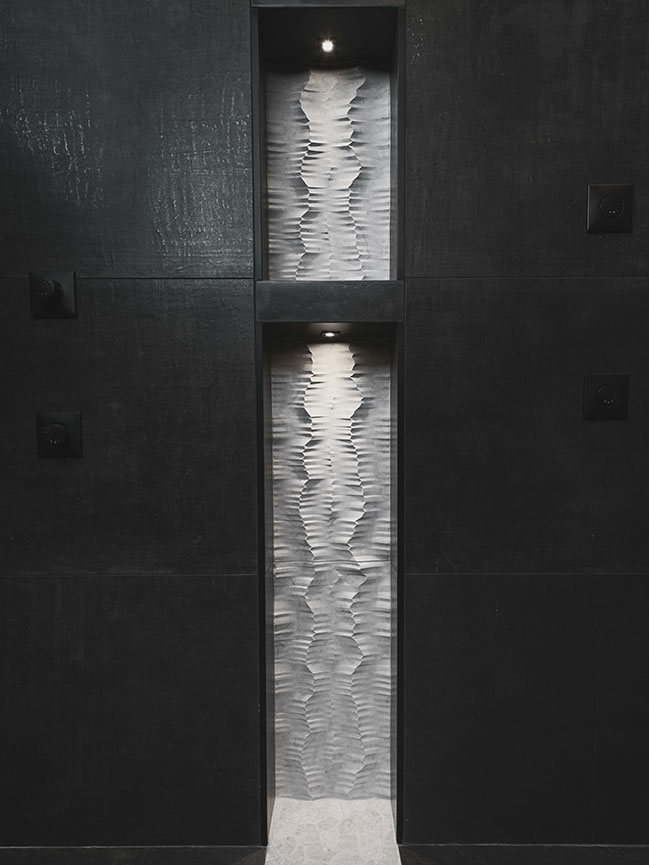
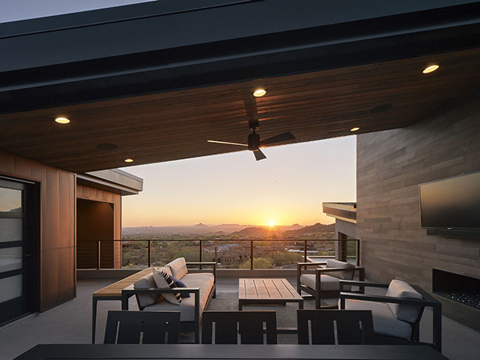
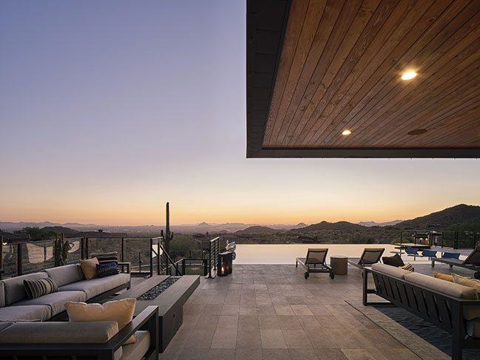
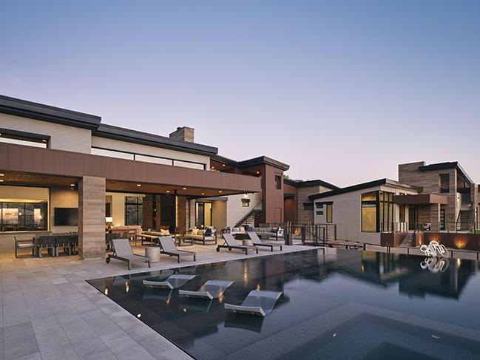
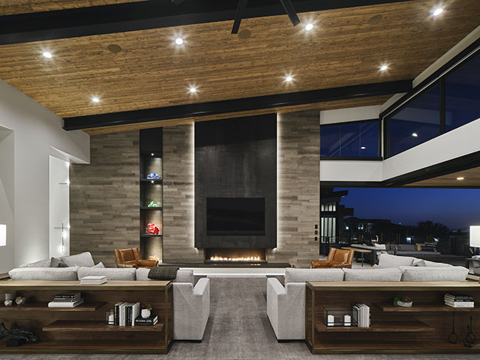
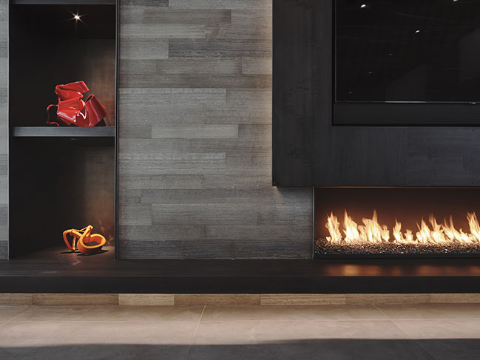
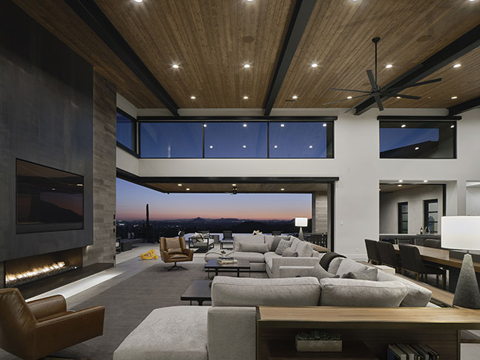
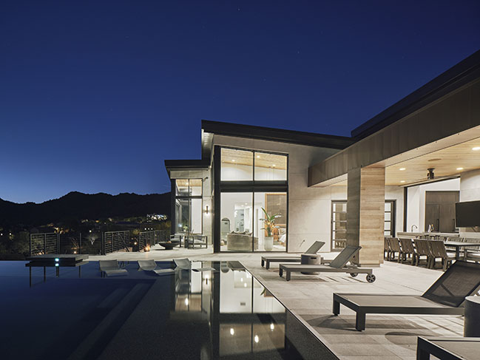
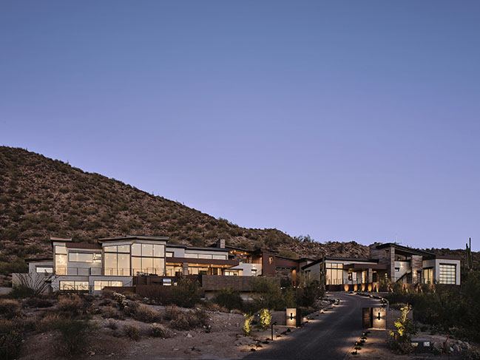
Sonoran Oasis by Studio V Interior Architecture & Design
11 / 15 / 2021 Designed with neutral finishes and elements of of warm tones, this new home is inviting and ready to entertain multiple generations of family and friends...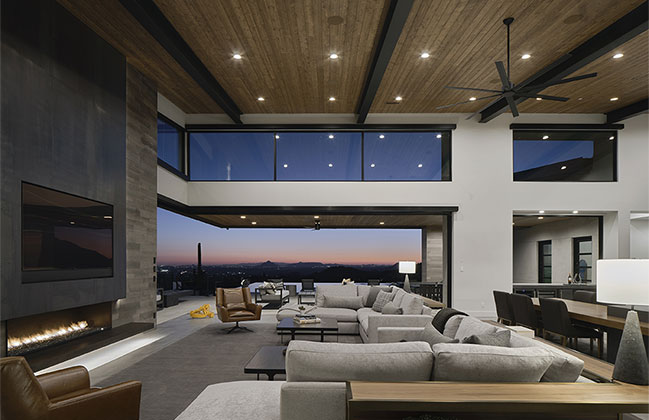
You might also like:
Recommended post: Transform a traditional house into a contemporary residence
