07 / 17
2024
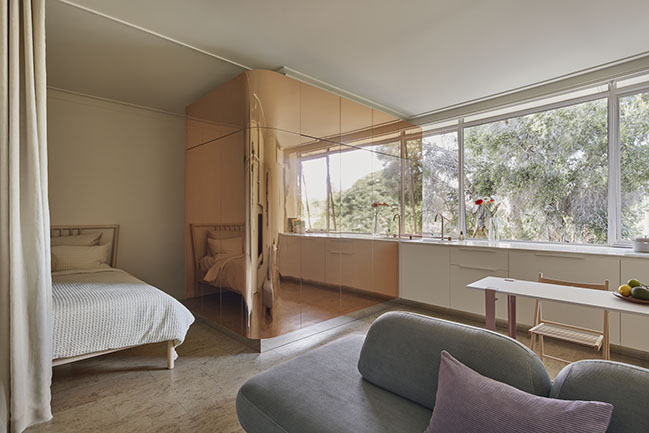
> Treasure Cuboid By Sim-Plex Design Studio
> Tiny Studio Apartment By The Wall Design Studio
From the architect: St Kilda Micro Sanctuary is a 25m2 studio apartment renovation. The client is a couple who spent most of their time overseas, and this is designed to be their home for 2-3 months in a year, and renting out for temporary accommodation the rest of the time.
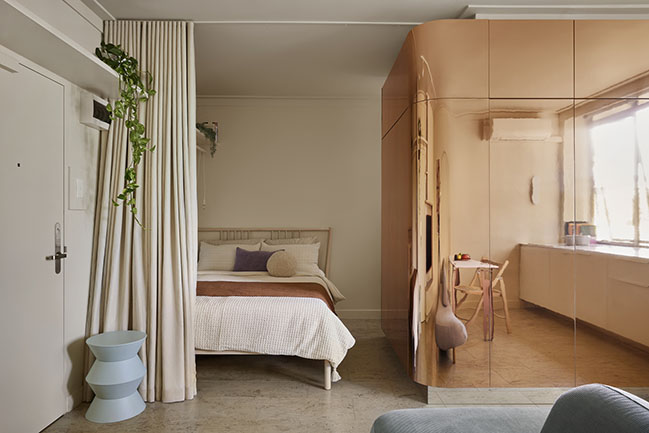
The apartment has a simple square floor plan, with one corner taken up by the bathroom. We have relocate the door into the bathroom, so the bathroom door is not the first thing you see when entering the apartment. We also wrap the external of the bathroom with storage and finished with a feature brass cladding to create a very futuristic looking pod in the apartment, contrasting with the inside of the pod is a dark and warm terracotta colour scheme.
The rest of the apartment is paired back, there's a lot of smart layout designed into the apartment, including the sofa that can be used from both side, to form living room on one end, and dining sitting on the other.
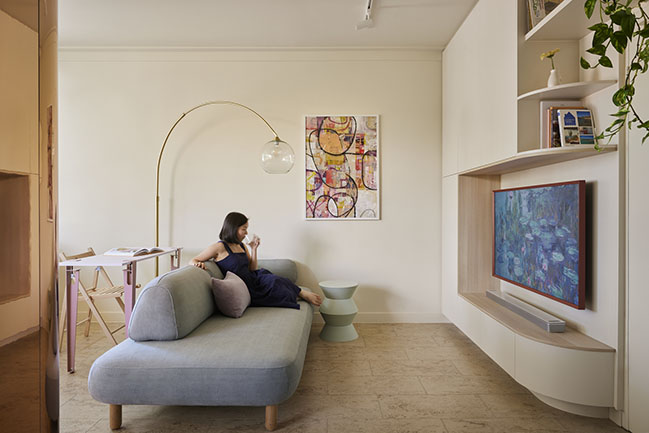
Architect: Tsai Design
Location: St Kilda, Victoria, Australia
Year: 2024
Project size: 25 sqm
Photography: Tess Kelly
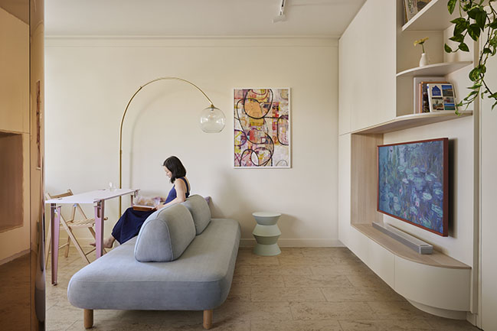
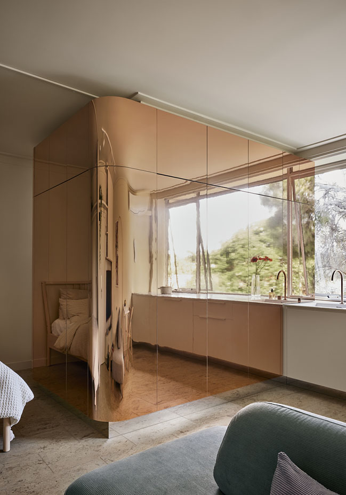
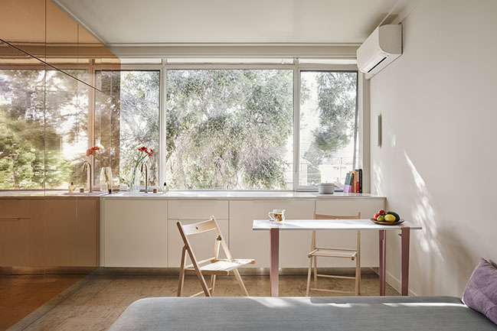
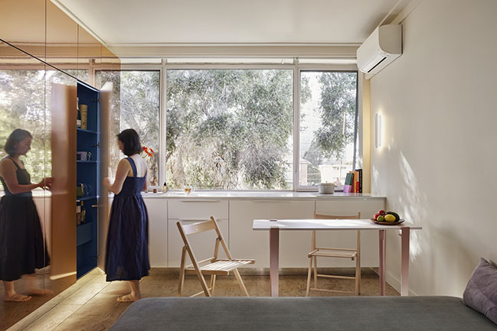
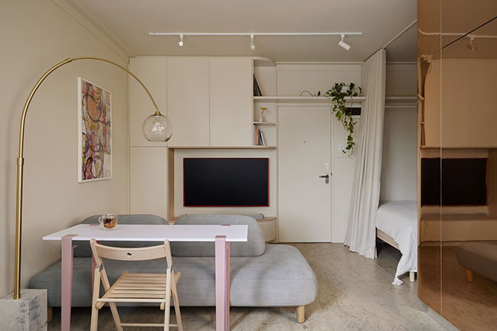
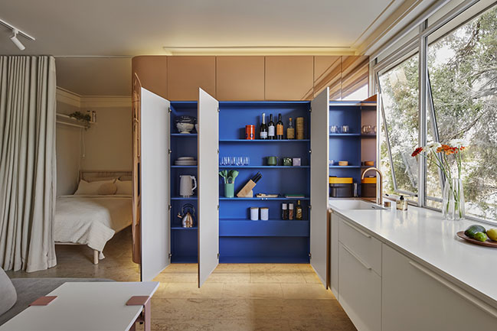
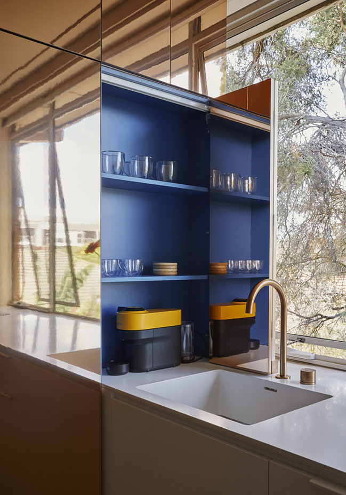
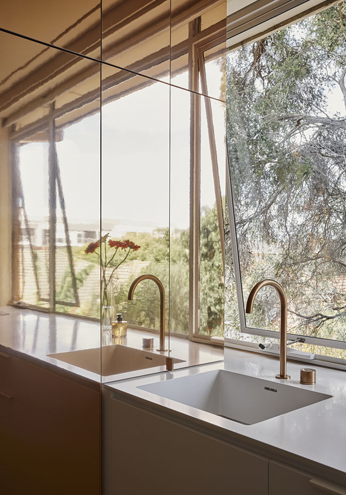
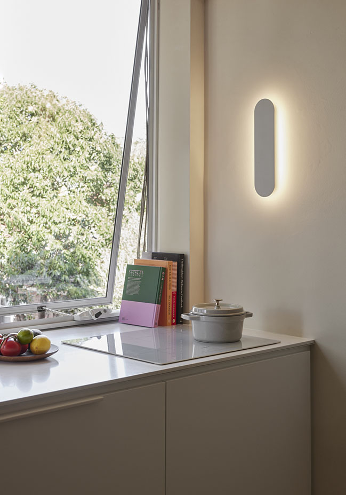
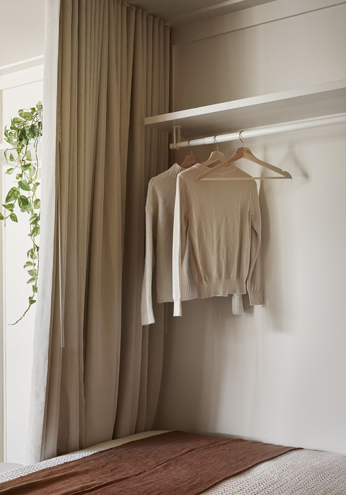
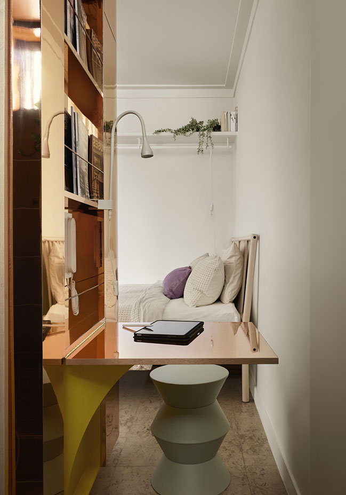
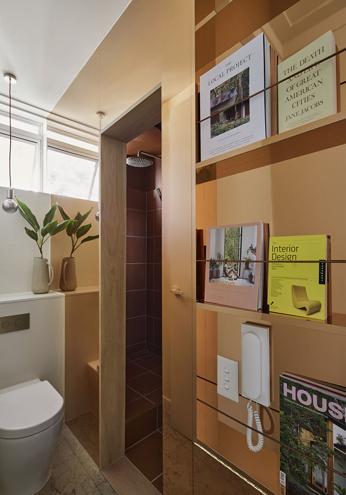
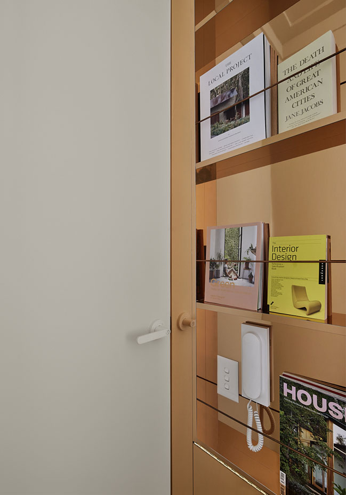
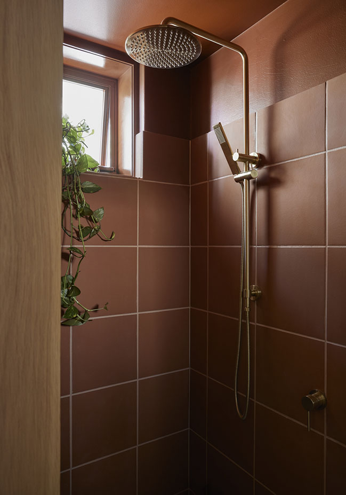
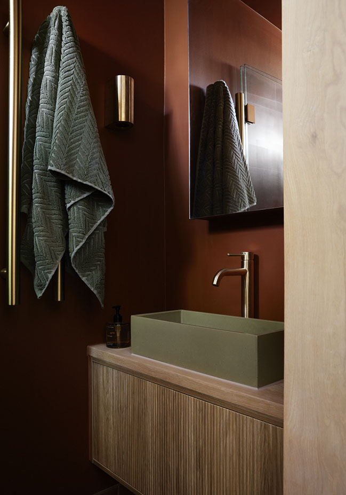
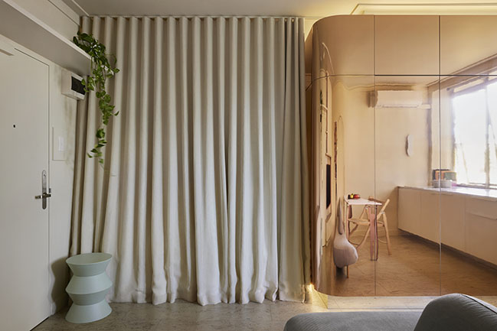
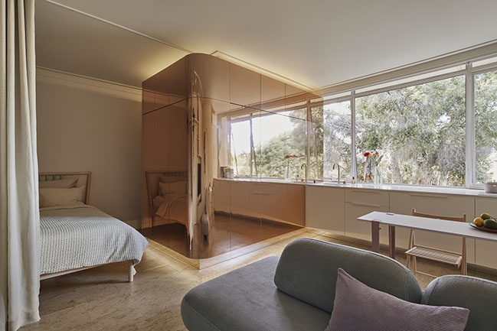
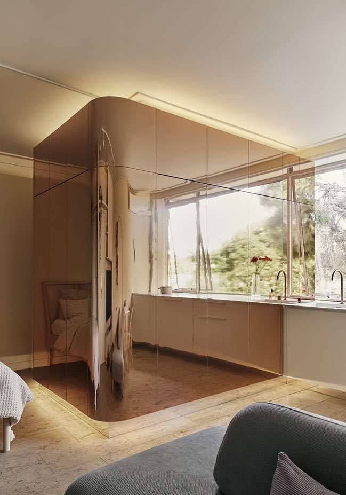
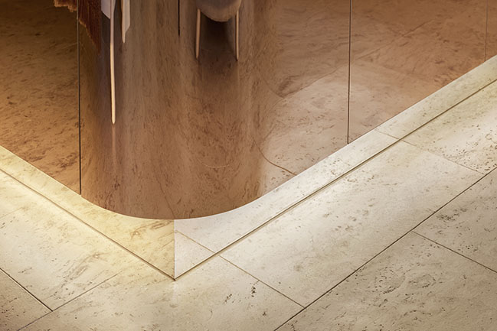
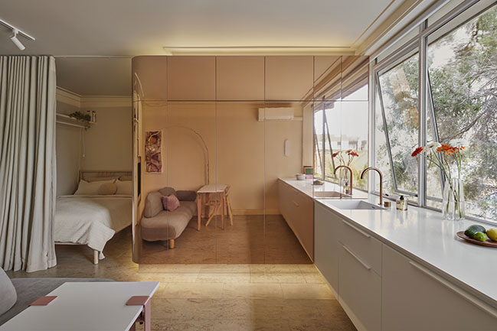
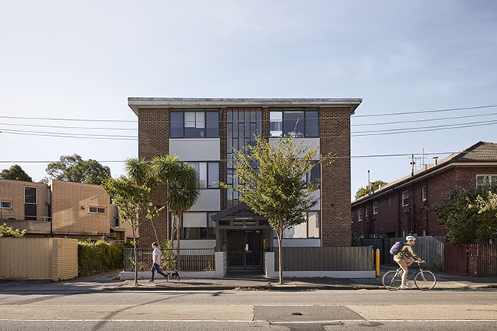
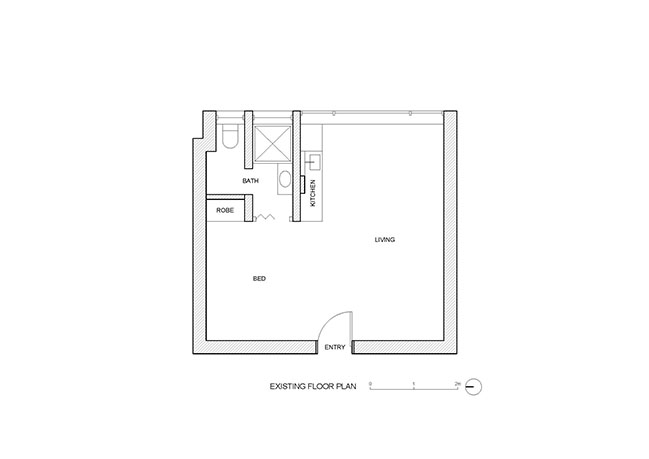
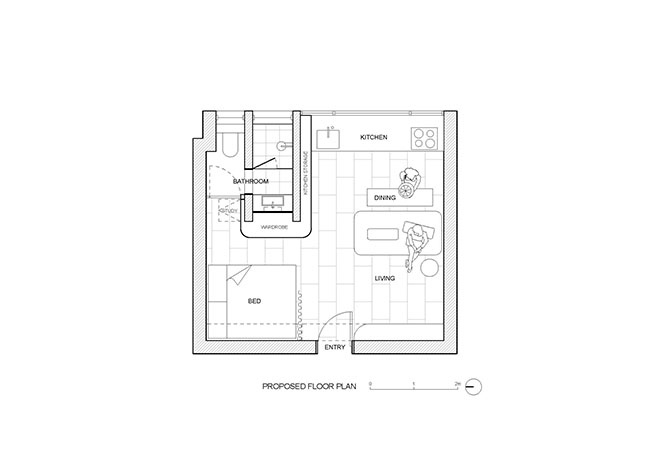
St. Kilda Micro Sanctuary by Tsai Design | 25m2 studio apartment renovation
07 / 17 / 2024 St Kilda Micro Sanctuary is a 25m2 studio apartment renovation. The client is a couple who spent most of their time overseas, and this is designed to be their home for 2-3 months in a year, and renting out for temporary accommodation the rest of the time...
You might also like:
Recommended post: London Solar Townhouse by Archi-Tectonics
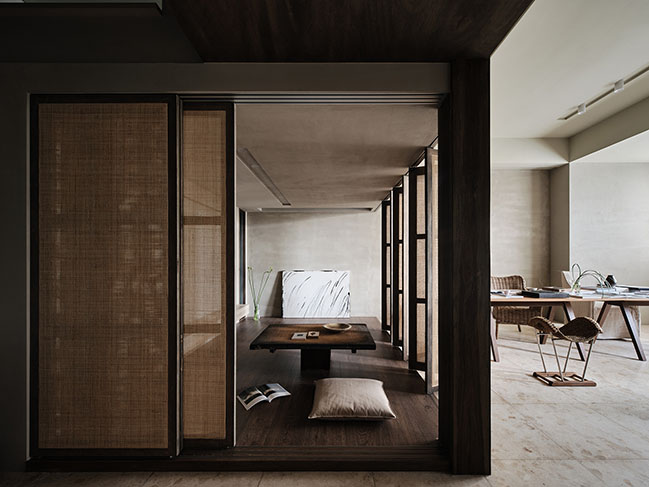
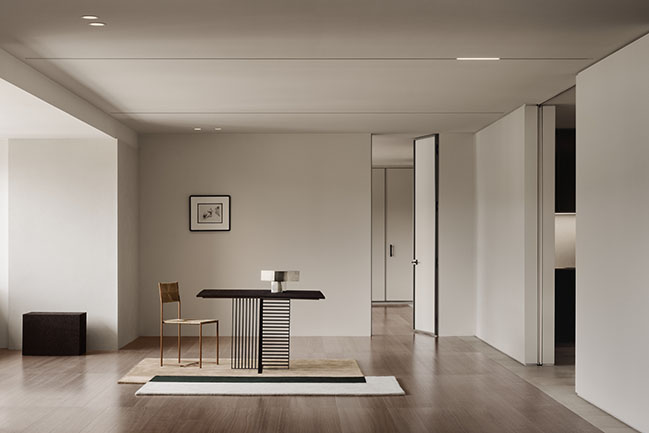
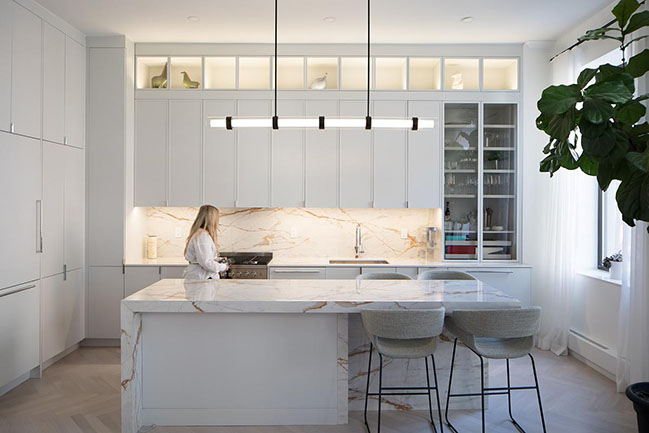
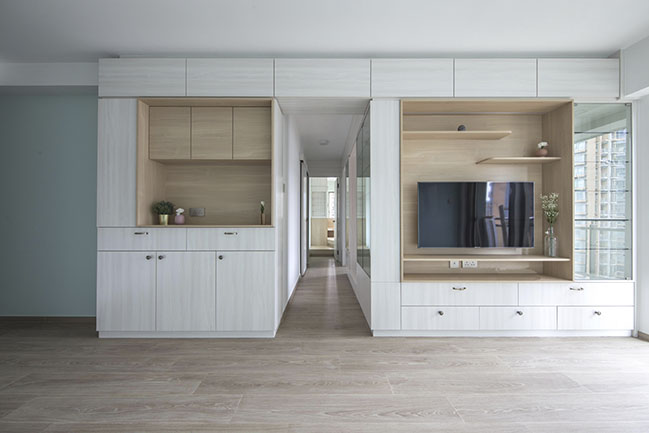
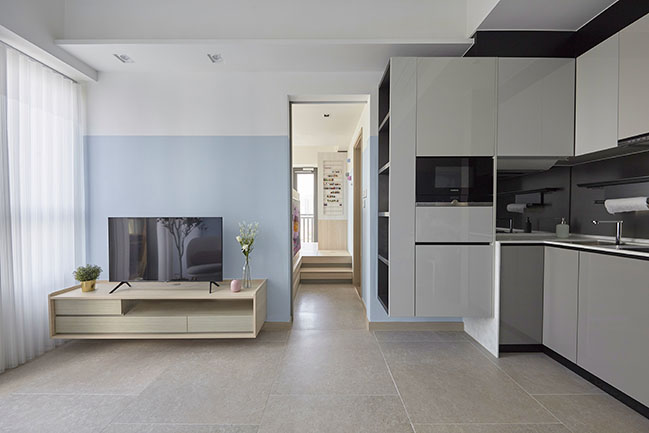
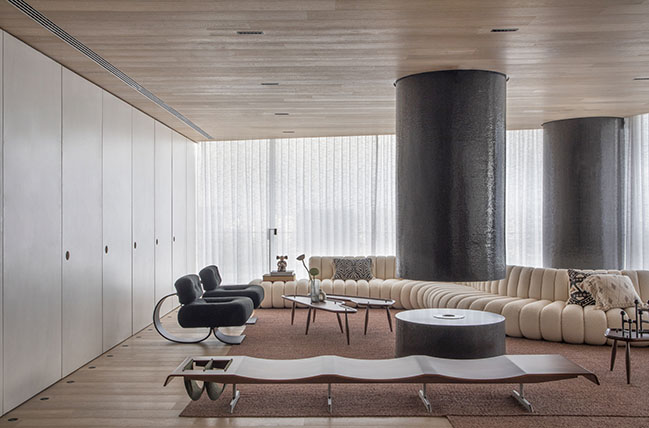
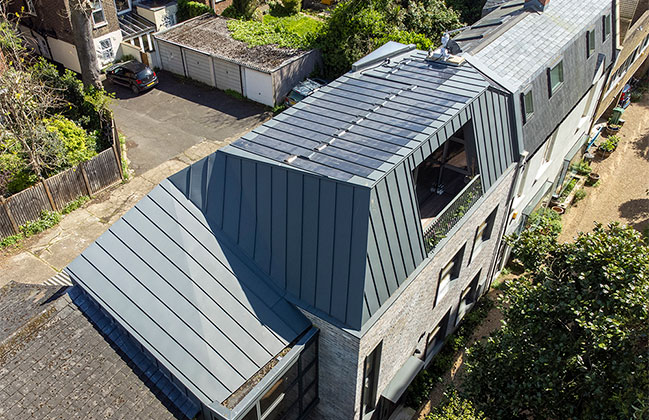









![Modern apartment design by PLASTE[R]LINA](http://88designbox.com/upload/_thumbs/Images/2015/11/19/modern-apartment-furniture-08.jpg)



