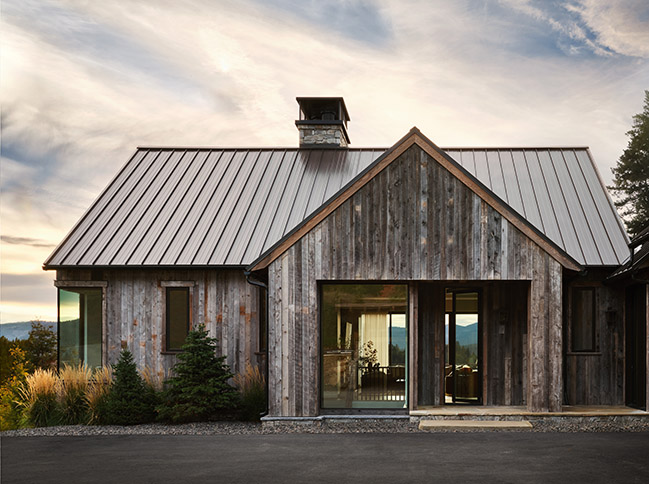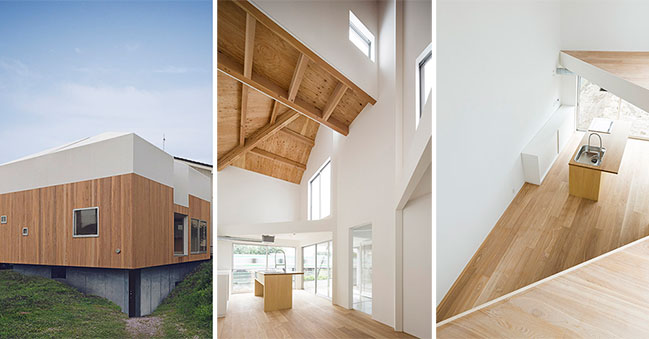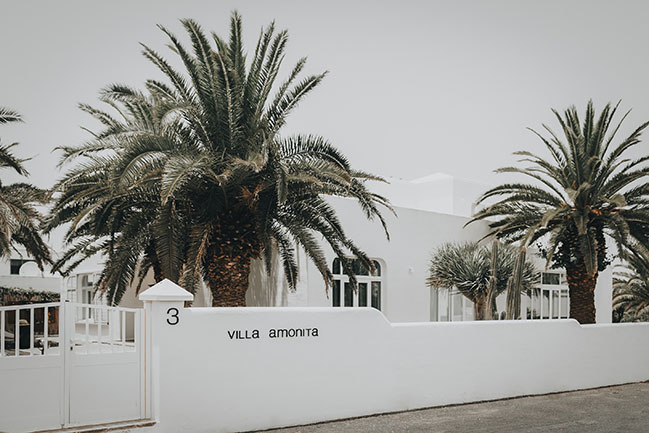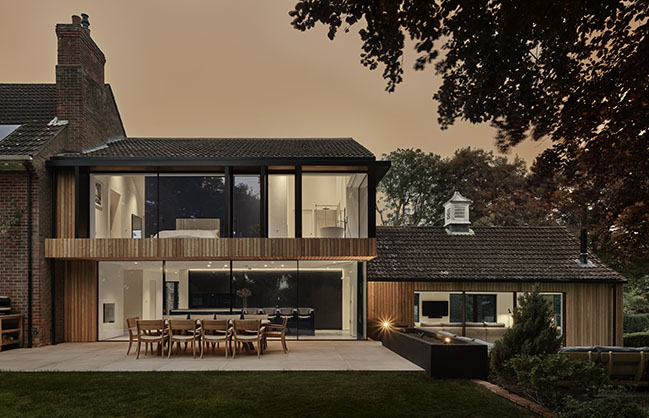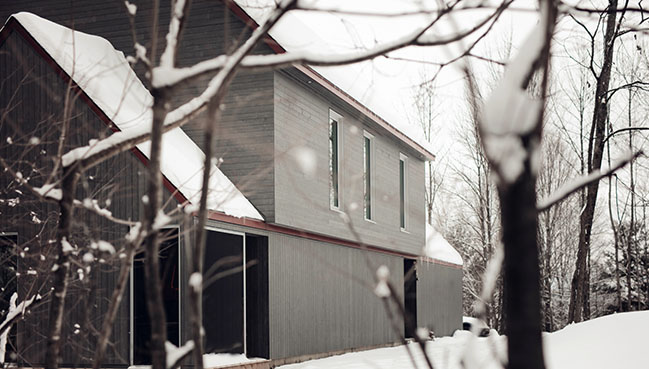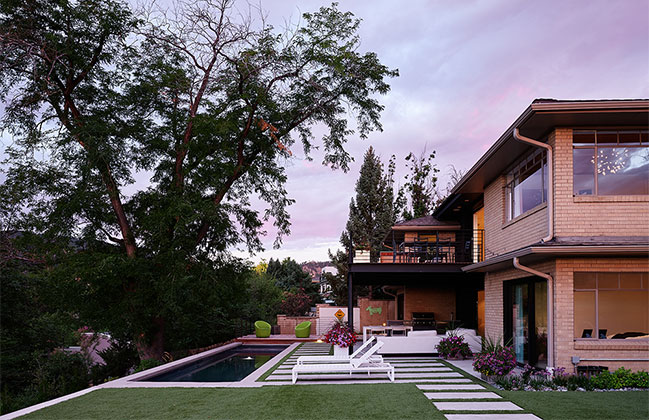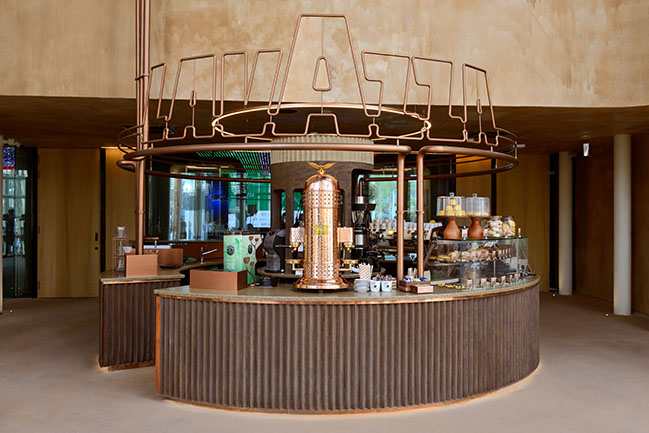10 / 25
2024
Studio Becker Xu, founded and led by Robert Becker and Sharon Xu, has designed The Dogtrot House, a 3,400-square-foot home on a densely wooded site in Hillsborough, a town just outside of the Raleigh-Durham area...
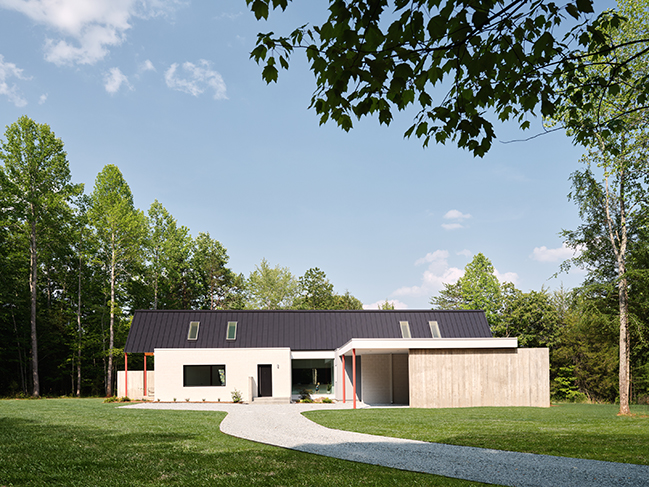
> Rustic Luxury Lakefront Home by Daniel Joseph Chenin | Blending Wilderness & Contemporary Comfort
> SAW Designs Kauhikoa Core House on the Island of Maui
From the architect: Nestled in a forested grove at the north end of a narrow, 10-acre site, the house is sheltered by oak, sweet gum, maple and persimmon trees, and opens onto an expansive view of a pond.
The homeowners are Becker’s sister and brother-in-law, and commissioned the studio to design a home that reflects their appreciation of nature, and supports their outdoors-oriented lifestyle with their two young children, including activities such as raising chickens, fishing, landscaping and gardening. Says Becker of the collaboration, “It was a unique opportunity for us to bond as a family despite living on opposite coasts at the time, and gave our family a chance to understand and share in each others’ professions, lifestyles, and passions.”
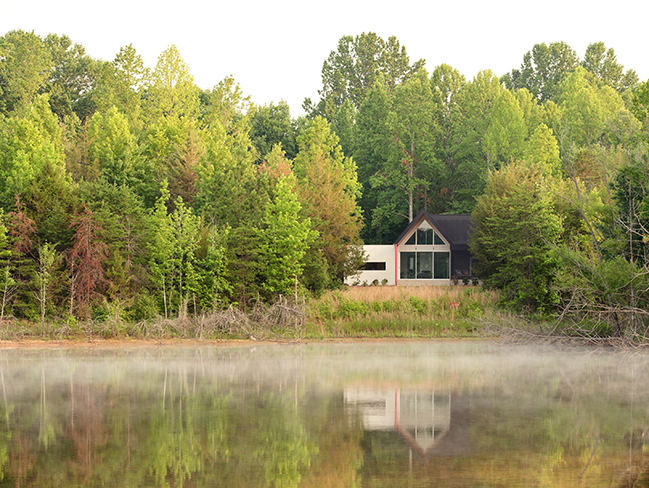
In order to design for a seamlessly indoor-outdoor way of life, Becker and Xu decided to pay tribute to a historic vernacular housing typology of the Southeastern US. The traditional dogtrot house was single-story and featured two enclosed living areas, often with distinct private and common functions, with a covered breezeway in between, unifying indoor and outdoor living areas under one roof. This format reflects a connection with the outdoors which, in the past, was synonymous with life in the region. The clients' desire to be surrounded by both family and nature in their home called for a new adaptation of this once-ubiquitous typology, expanding and reframing the idea of outdoor living.
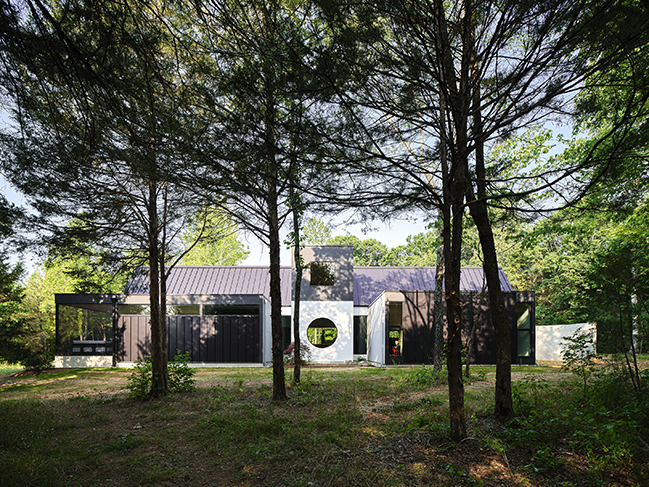
In this case, the primary programs of the house are pulled apart to allow views between them, providing an encompassing experience of the outdoors that welcomes nature into the rituals of daily life. The result is four pavilions that each house a basic domestic function - cooking, eating, playing, and resting - connected by a double-height central corridor, framed by a 20-foot cathedral ceiling, that serves as the hearth of the home (engineered by designing the flat roofs as diaphragms to resist the horizontal thrust from the gable roof, with the loft platform at the center tying it all together). This shared gable frames a 100-foot-long continuous space for gathering, one that can easily transform into a breezy outdoor living room via large sliding glass doors that open at either end. The gable extends outside the home to create shaded porches that draw the living space out into the expansive surrounding landscape.
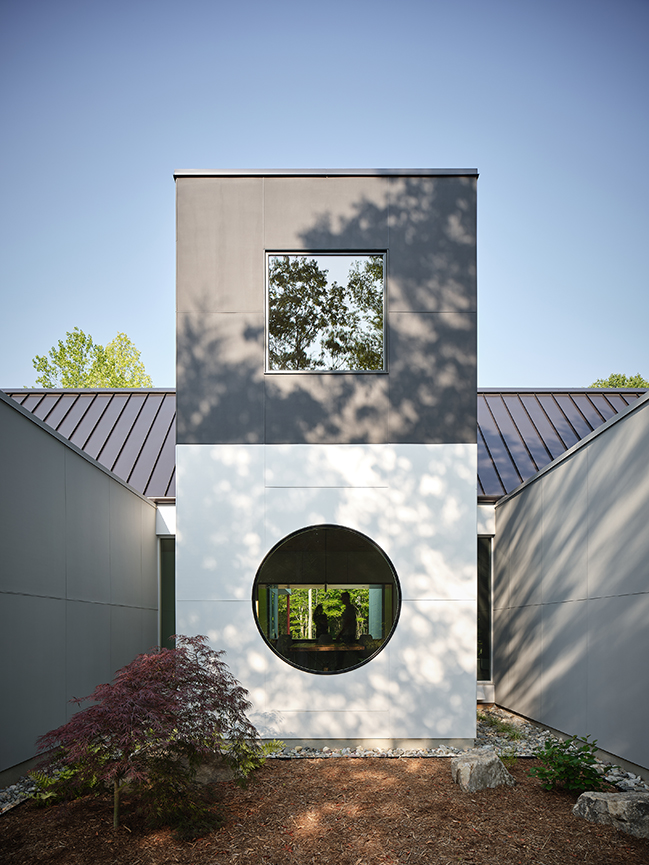
The central zone features a utility volume that combines a stair up to the loft, custom millwork, a powder room, and a fireplace. The central 10-foot-long piece of millwork is multifunctional as an extended dining table, desk for a home office, and easy-to-access storage. A half-height curved board-formed concrete arc at the front entry leads you into the center of the home, underneath a laminated wood ceiling that gives the feel of being sheltered by the warmth of Southern pine. Another board-formed concrete arc continues at the porch outside, extending from the home back out towards a clearing in the forest. The dark-colored earthen tiles in the central space ground the home and provide a visual and tactile connection to the landscape.
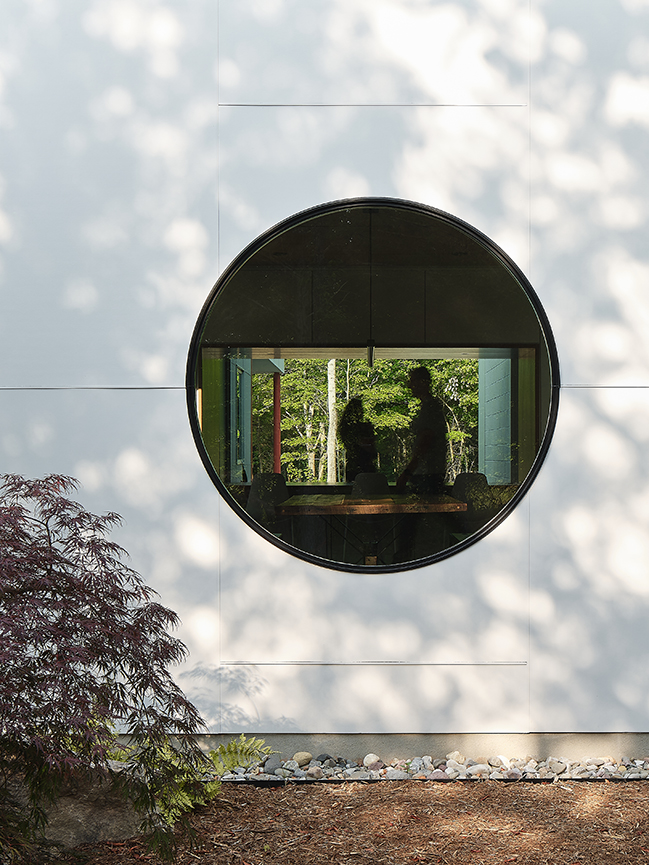
The curved concrete arcs and red columns offer a loose framework for a variety of tableaus - indoor & outdoor seating, family entertainment area, and playscape for the children. A floating blackened steel stair leads up to a lofted space with a dormer that sets you amongst the tree canopy beyond. The loft is a meditative space, used as a reading nook, a place to do yoga, a sleeping space for guests, and additional play area for the children. A dining area tucked underneath the loft features a dining table made by the client out of reclaimed red oak from a barn in Asheville, NC and a circular window that spotlights the landscape. On the other end of the house, a separate seating area with a fireplace faces onto the pond. A spacious, storage-filled kitchen (where the clients spend a majority of their time) opens onto this living space.
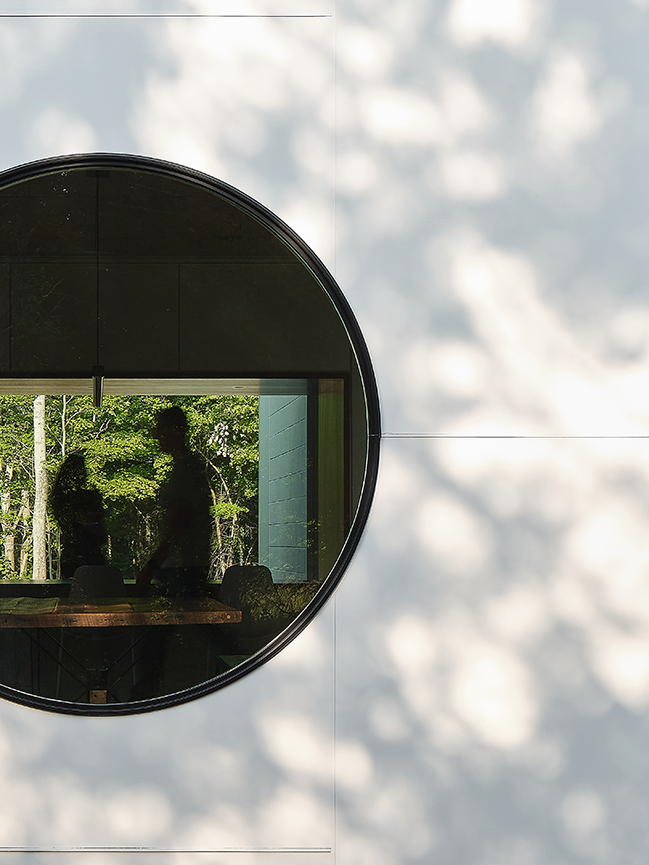
Each of the other rooms, including 3 bedrooms, 2.5 baths, and kitchen, provide their own unique encounter with nature, framing different views – a crop of treetops, a sliver of tree trunks, a swatch of sky, a panorama of the pond. Says Xu, “One’s spatial experience of the home is fluid, moving around and amongst architectural elements like columns, walls and volumes that feel as if they are scattered across the natural landscape, rather than in and out of enclosed rooms. Walking around the exterior, each elevation is unique, creating a similarly fluid and dynamic experience of nature and architecture together in the round.”
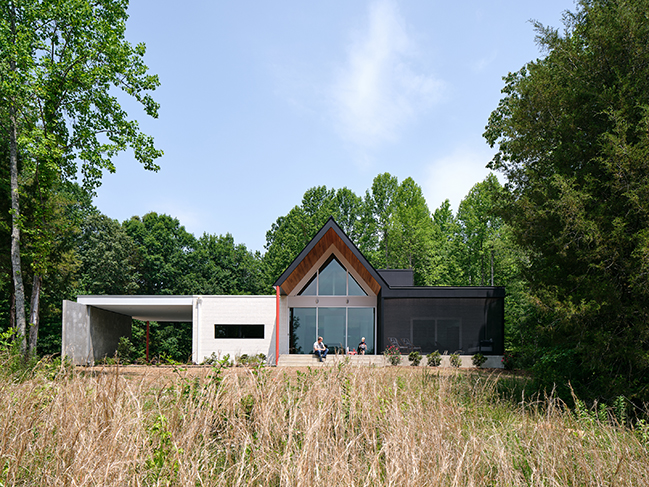
The project also includes a chicken coop, an outbuilding located on the same plot as the house. Studio Becker Xu developed a design that the homeowners could build together with their family, organized around moments of utility, with each of its four facades animated by boxes highlighting each of the functional elements of a typical coop. A protected run, elevated henhouse, nesting boxes, and feed storage together form a tableau of a day in the life of a hardworking hen.
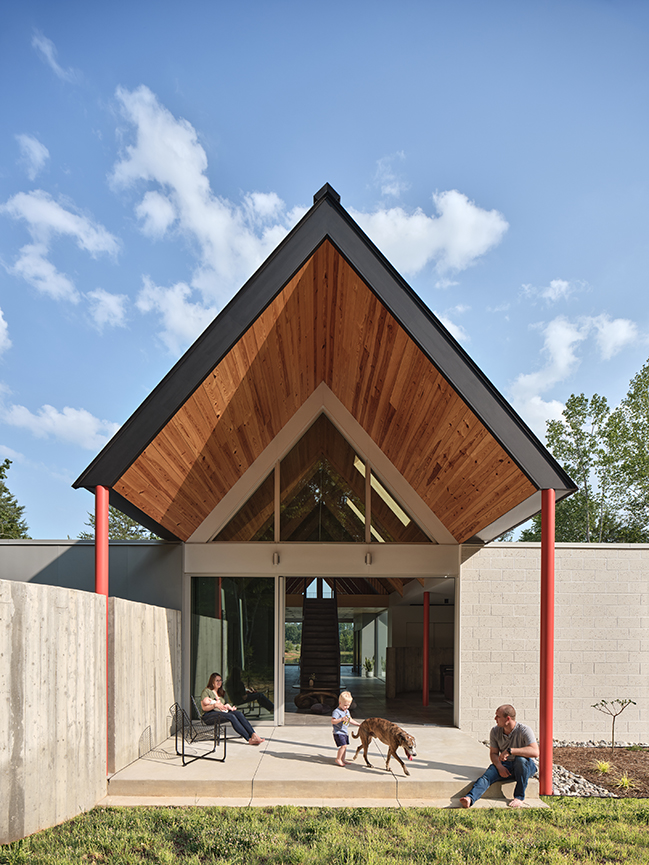
Architect: Studio Becker Xu
Location: Hillsborough, NC, USA
Year: 2023
Size: 3,400 sq.ft.
Contractor: BuildSense
Structural Engineer: Lysaght & Associates
Metal Fabricator: Leo Gaev Metalworks
Custom Woodwork: Xylem
Photography: Keith Isaacs
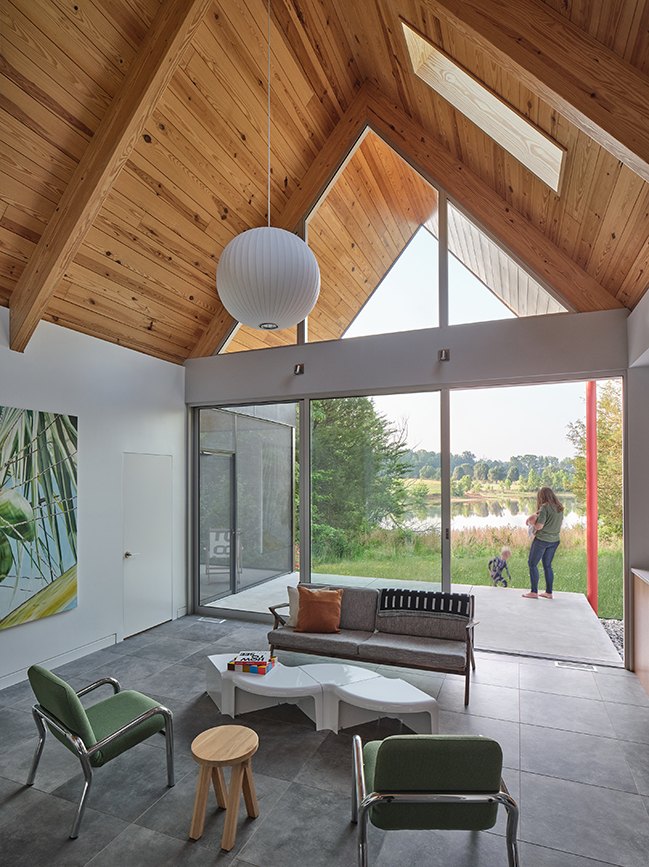
YOU MAY ALSO LIKE: Tree House by Faye + Walker
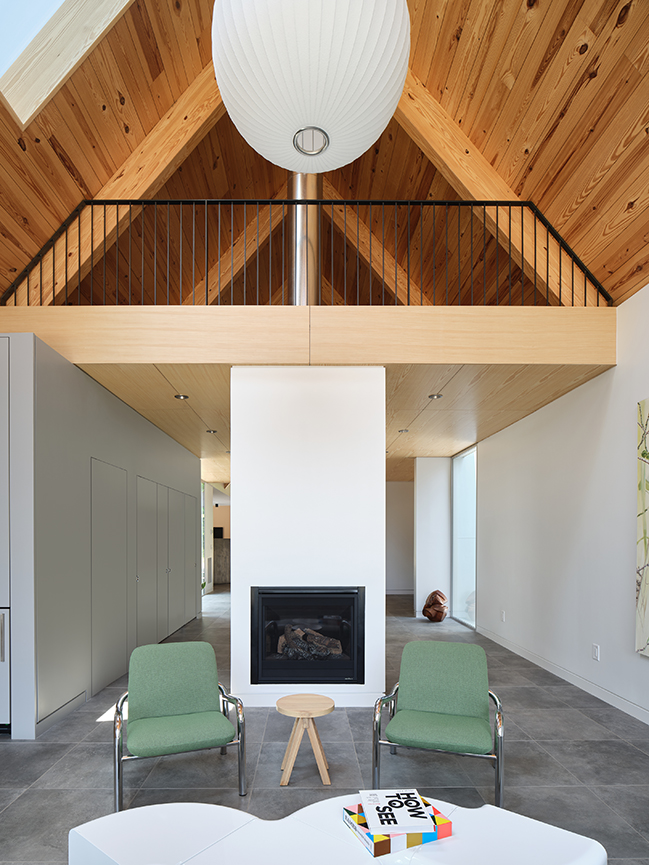
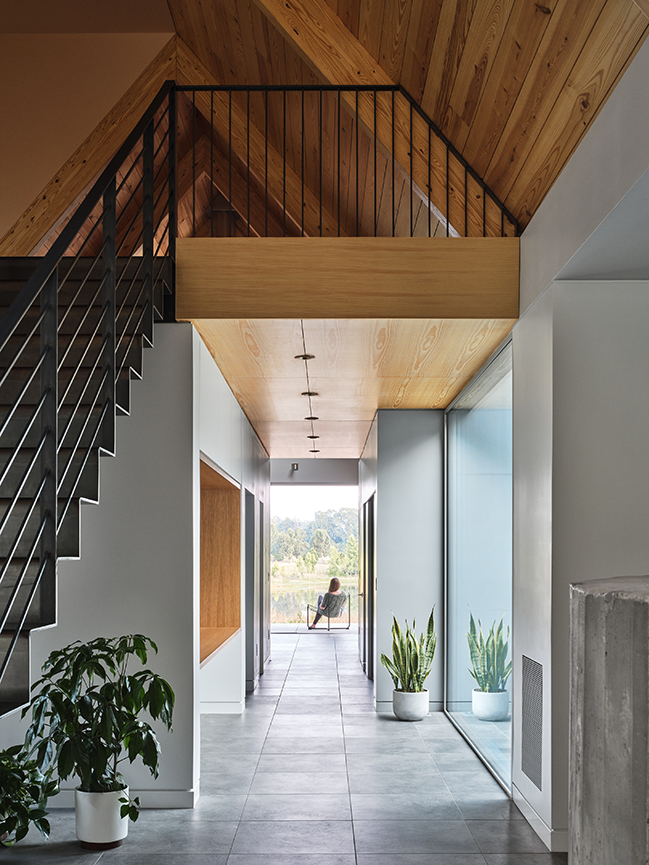
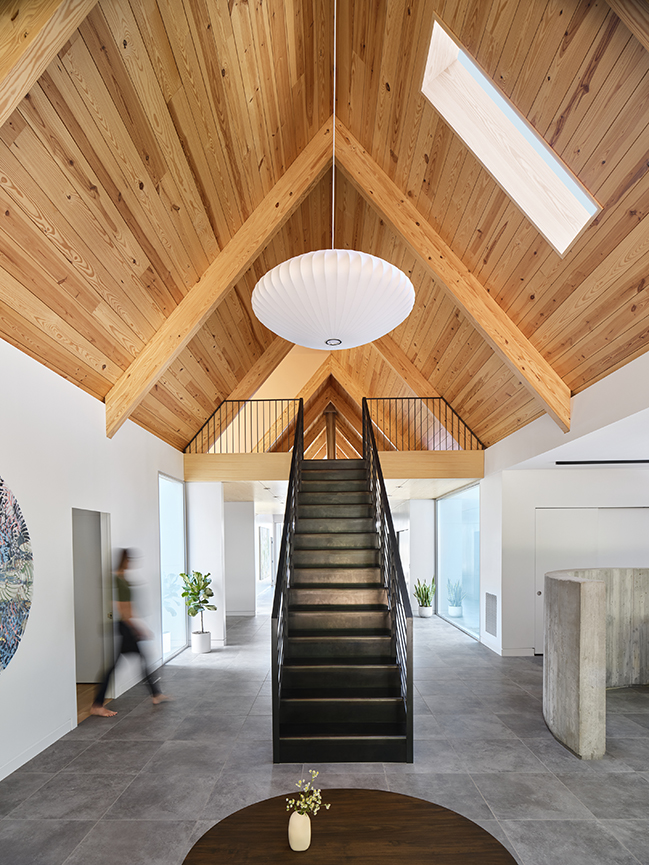
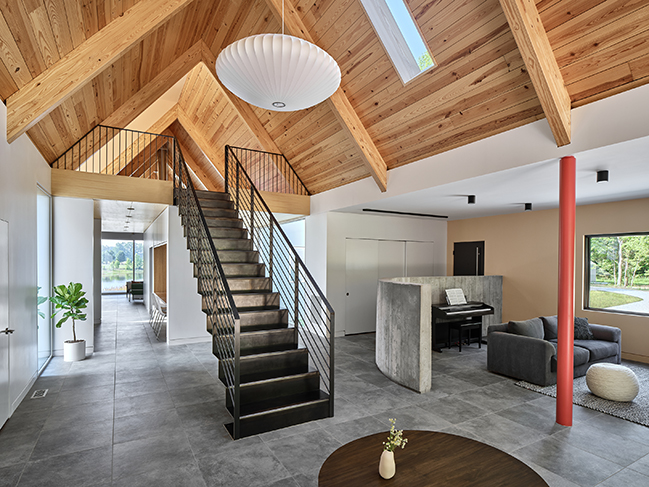
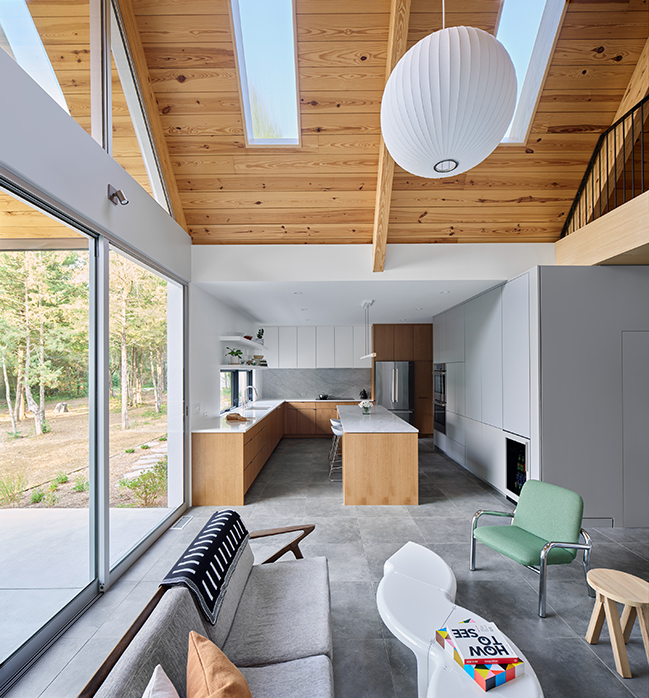
YOU MAY ALSO LIKE: Wine Country Barn by Malcolm Davis Architecture
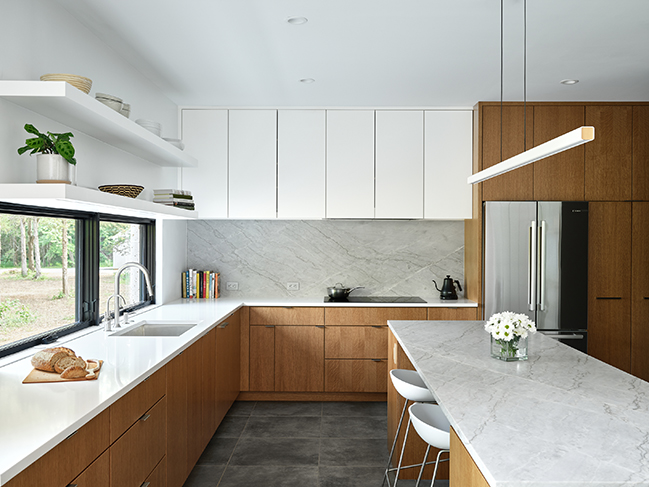
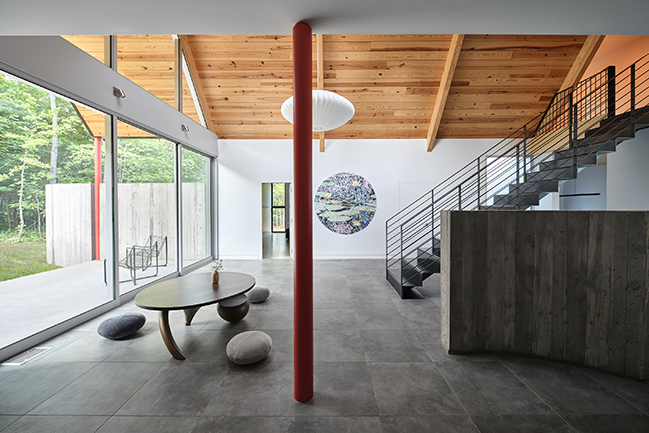
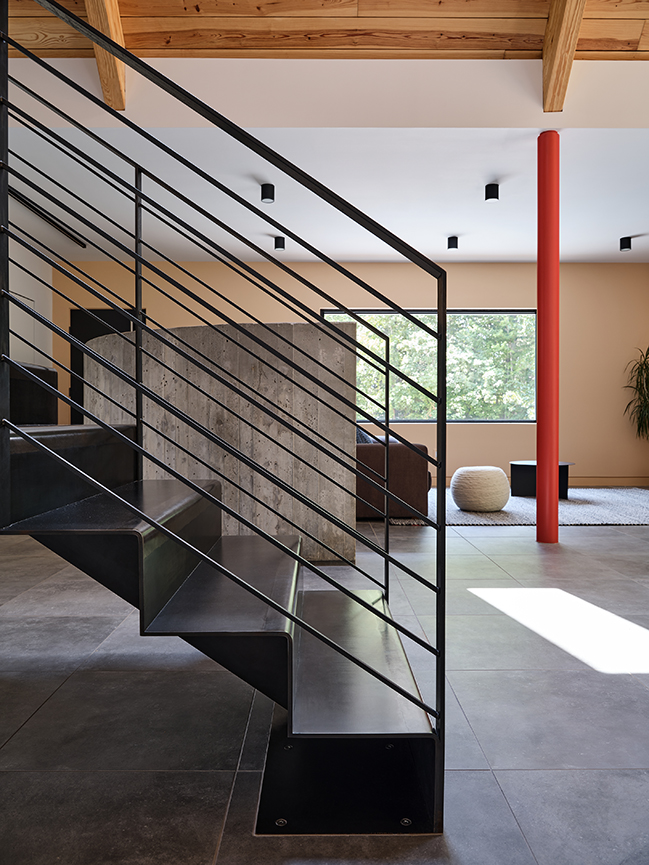
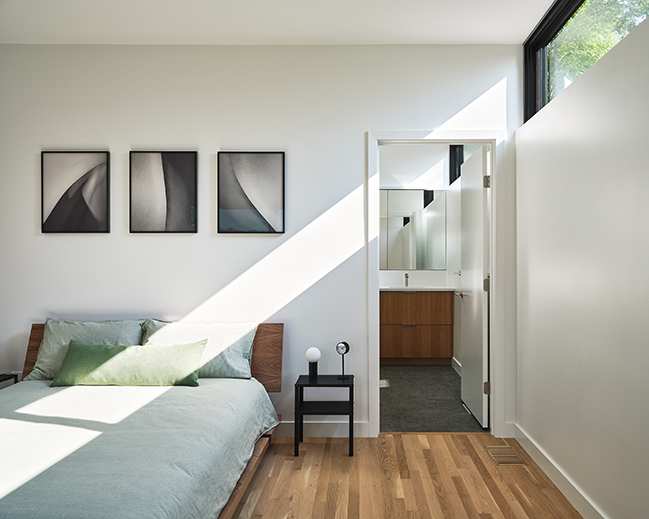
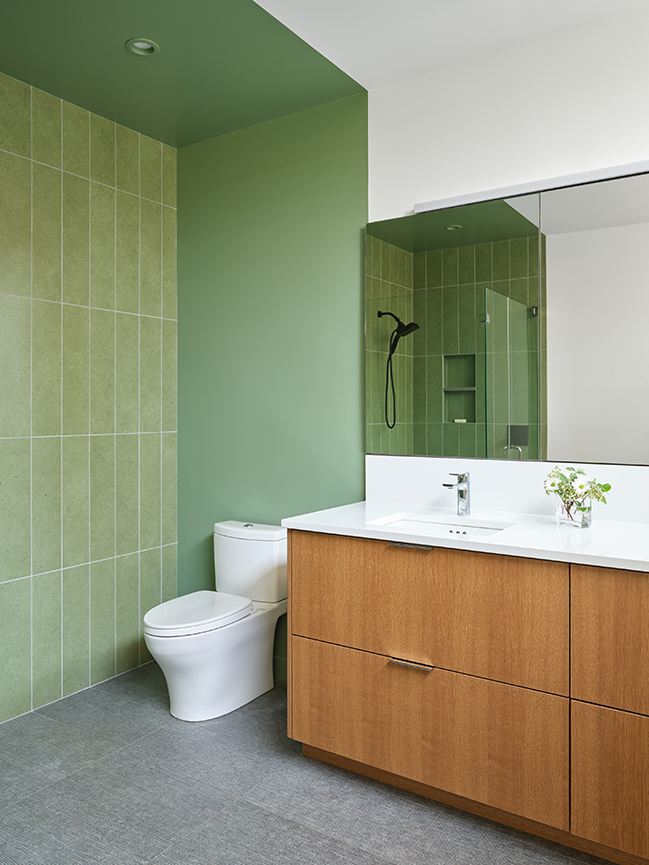
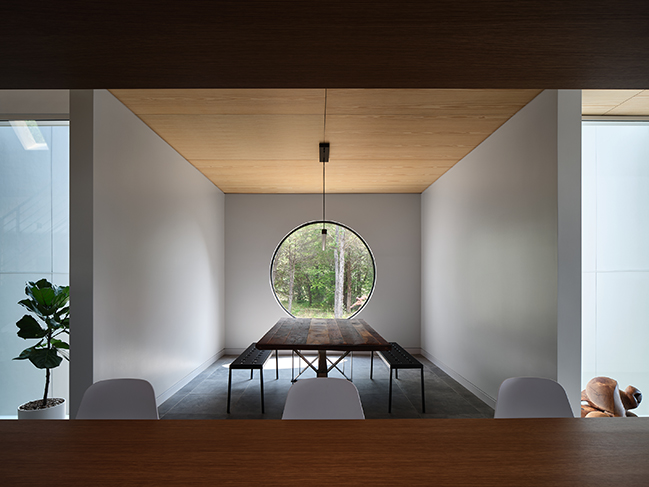
YOU MAY ALSO LIKE: Pine Lane House by Ballman Khapalova
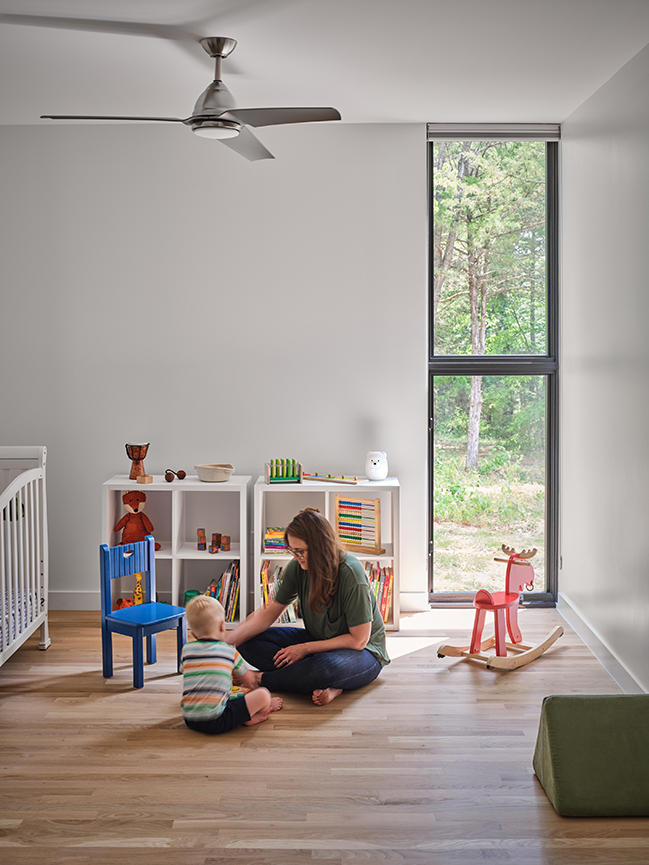
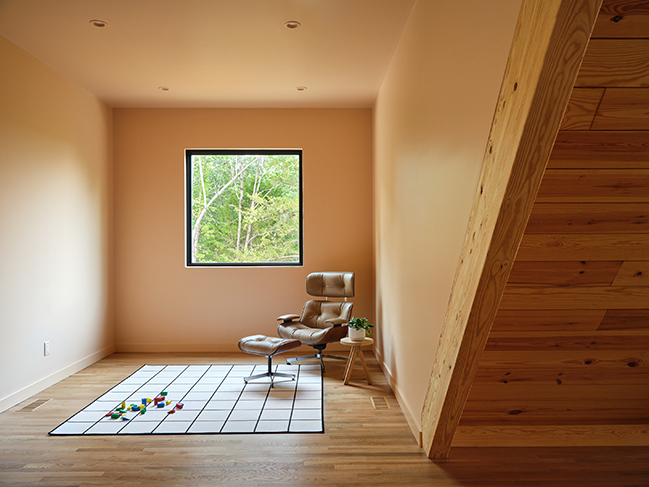
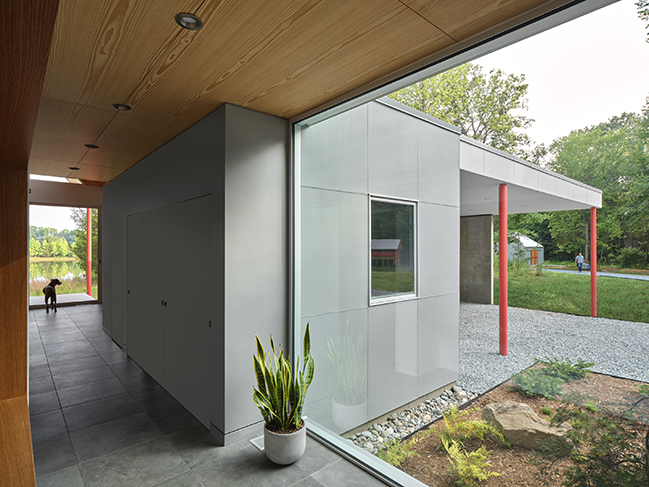
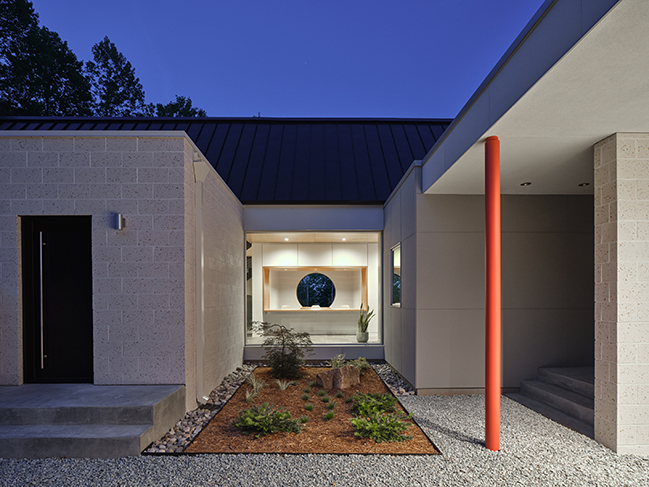
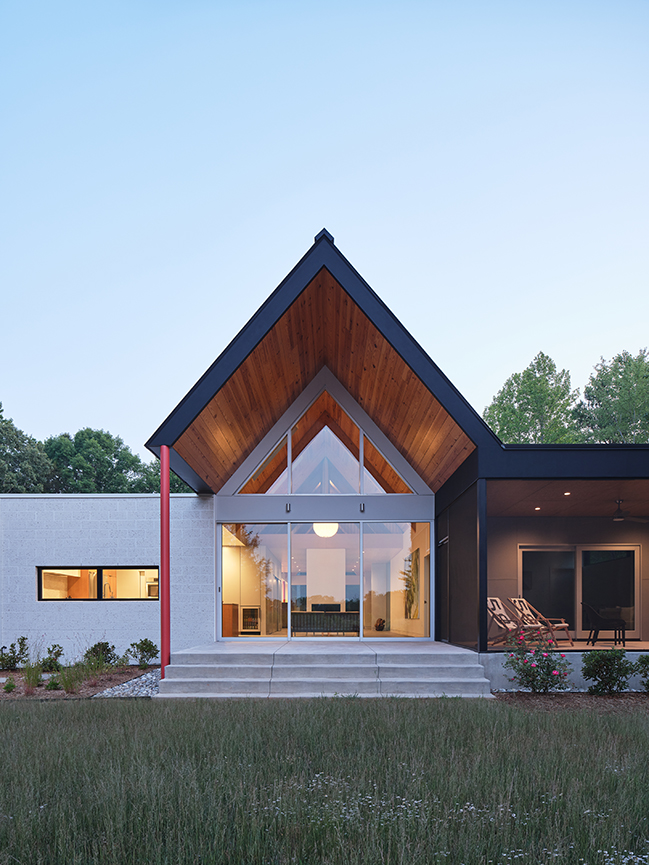
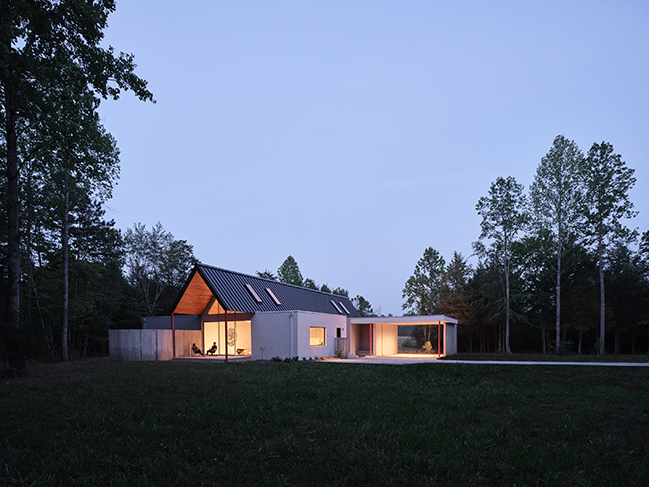
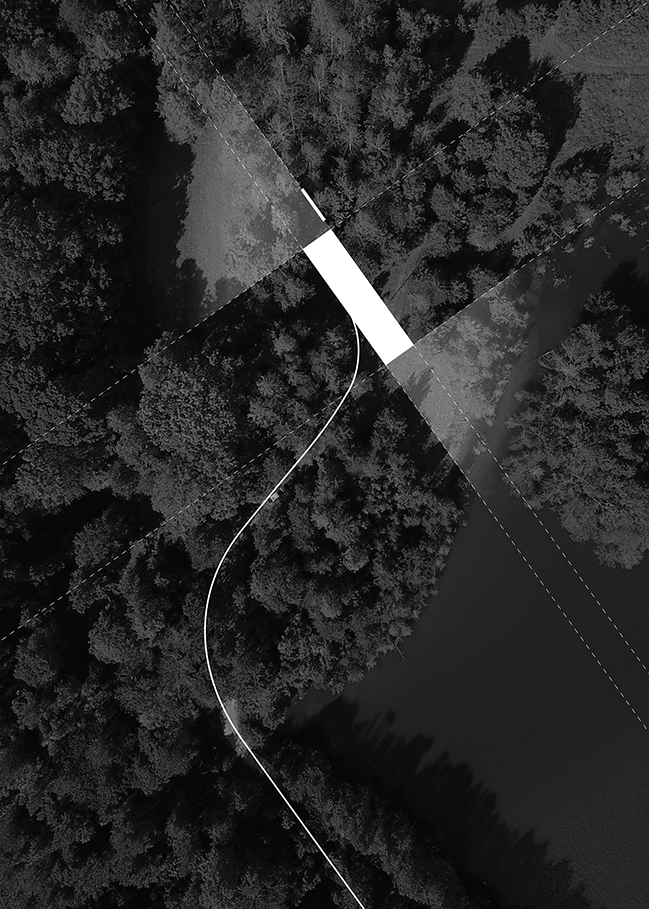
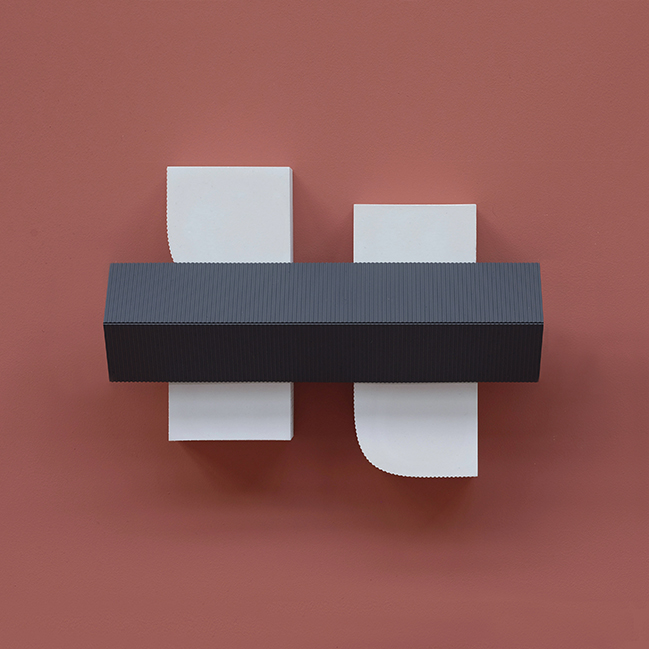


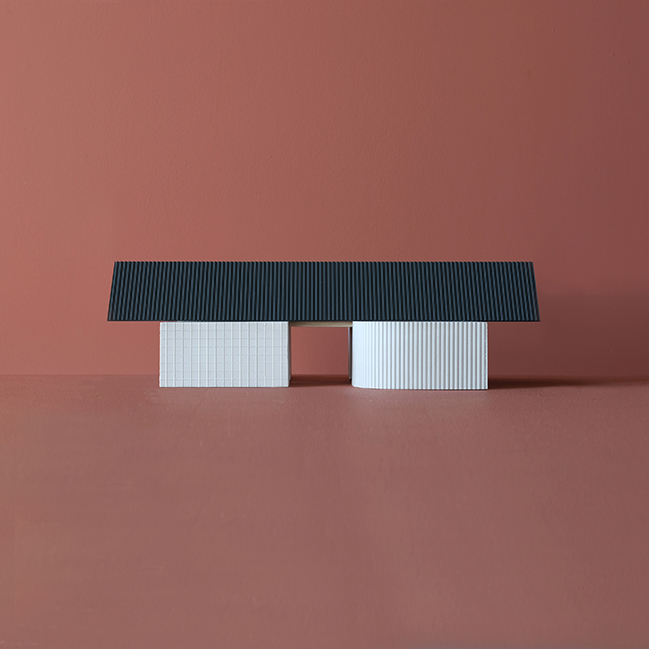
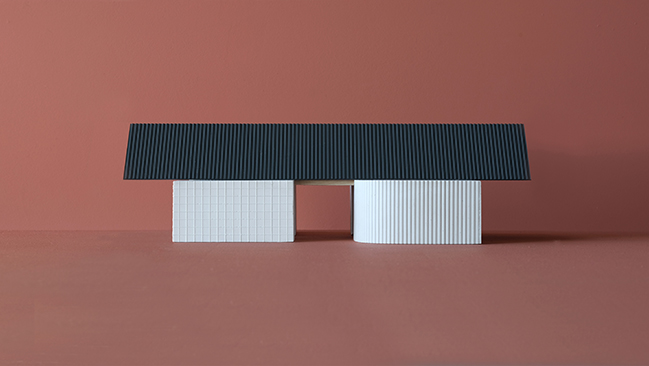
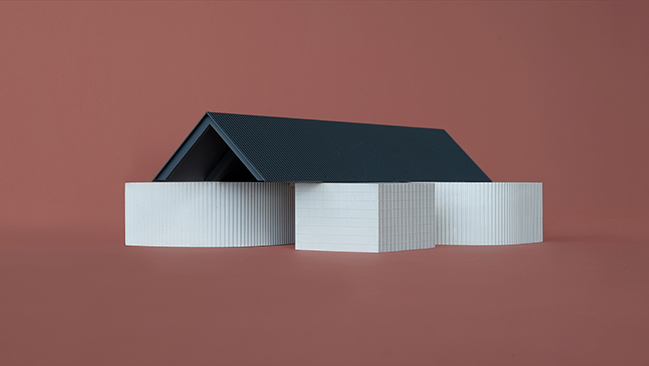
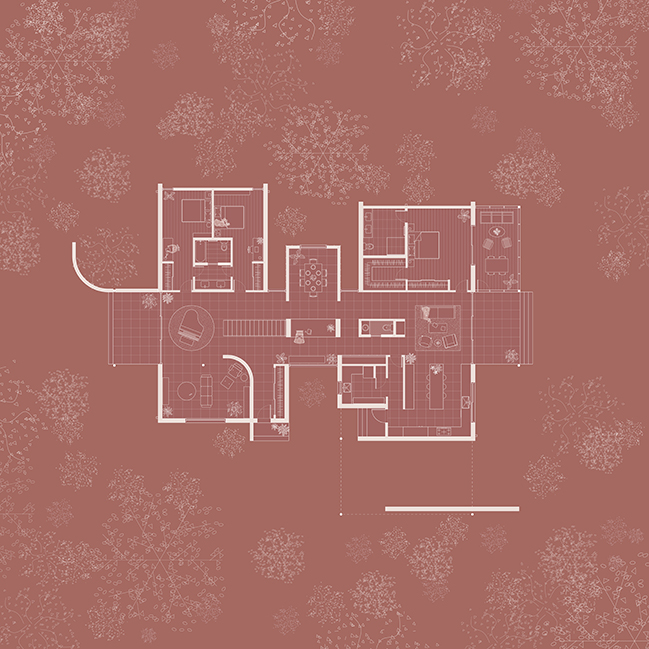
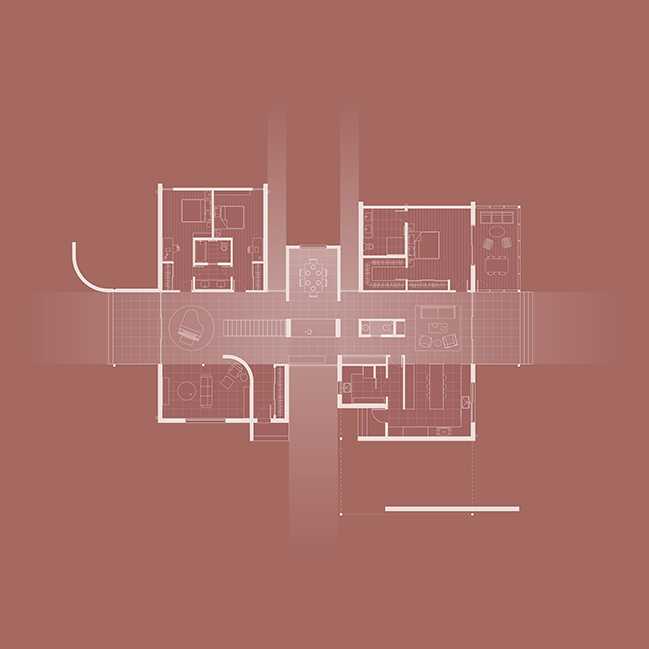
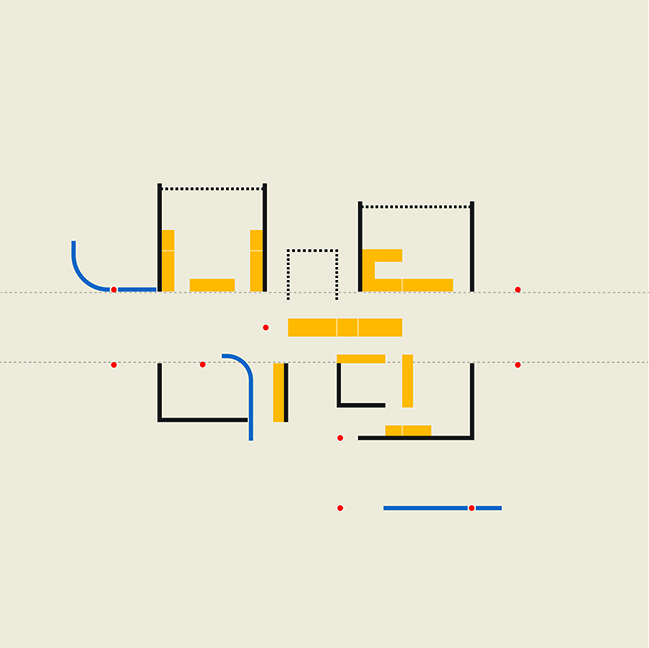
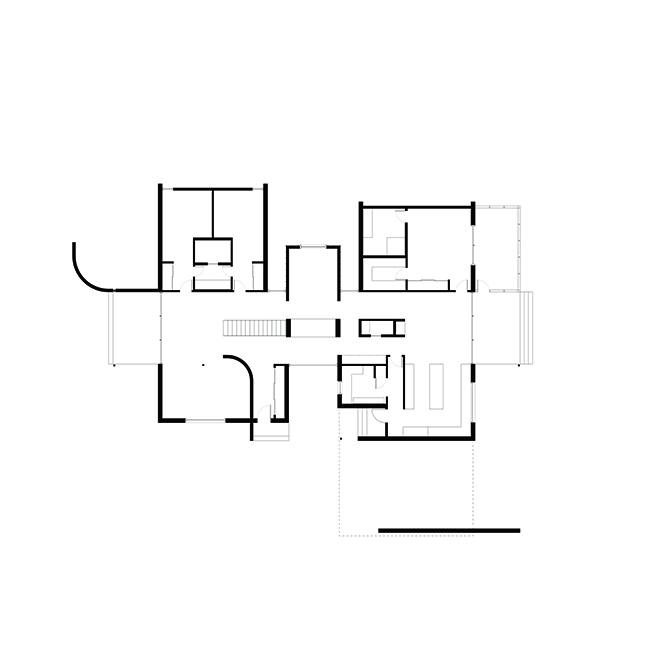
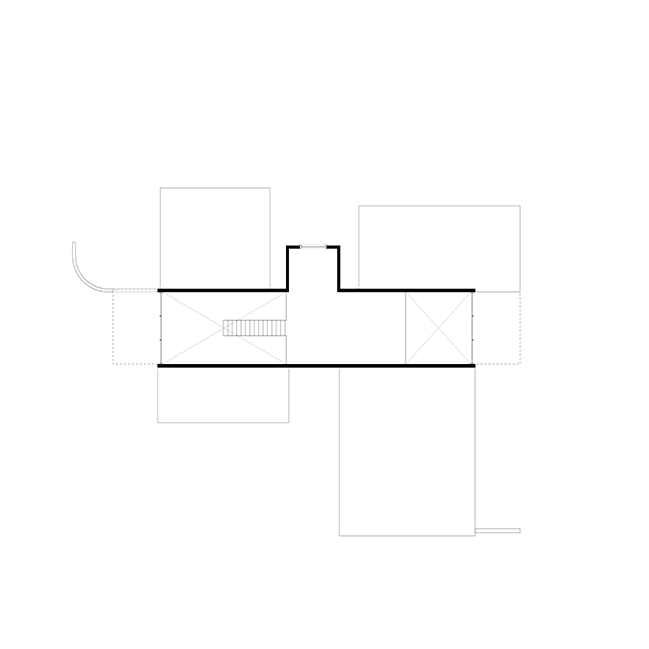
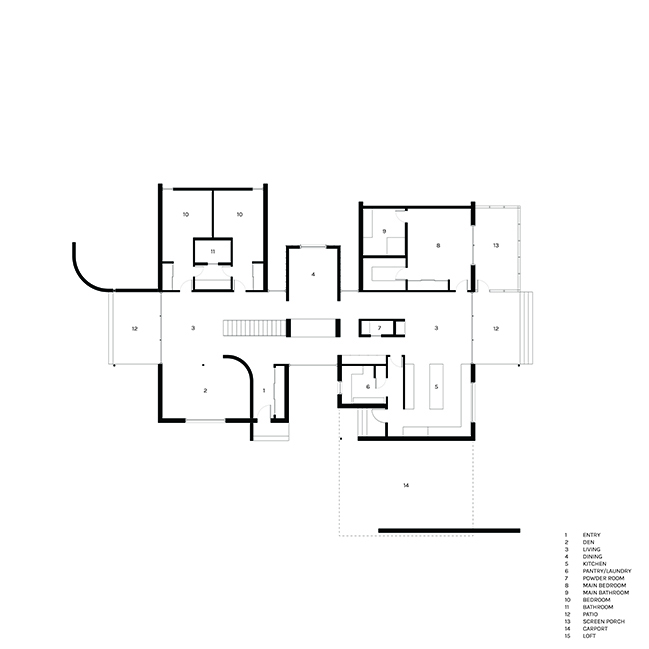
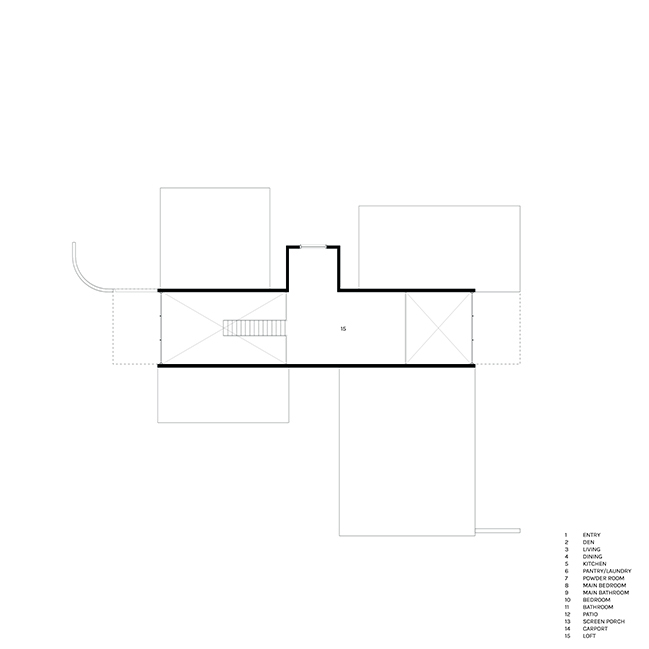
Studio Becker Xu Designs The Dogtrot House for a Seamless Indoor-Outdoor Way of Life
10 / 25 / 2024 Studio Becker Xu has designed The Dogtrot House, a 3,400-square-foot home on a densely wooded site in Hillsborough, a town just outside of the Raleigh-Durham area...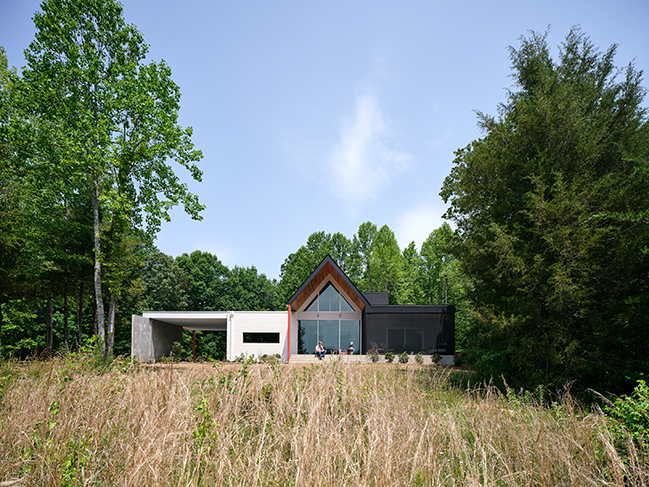
You might also like:
Recommended post: Solar Coffee Garden by Carlo Ratti Associati
