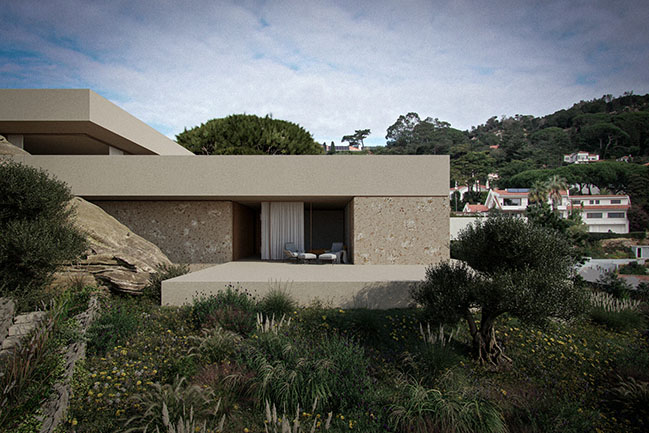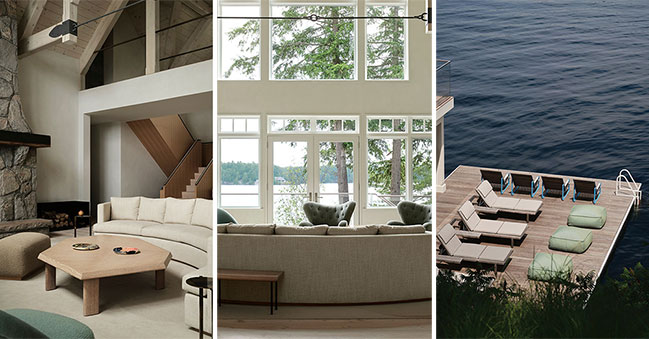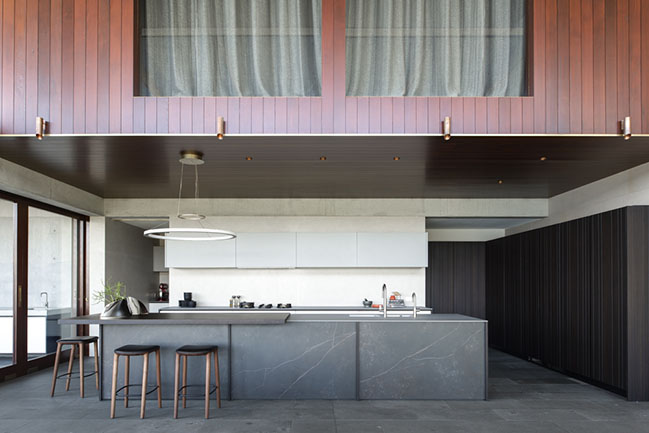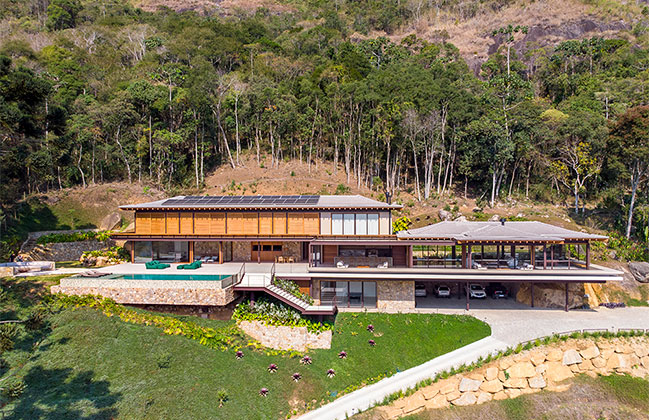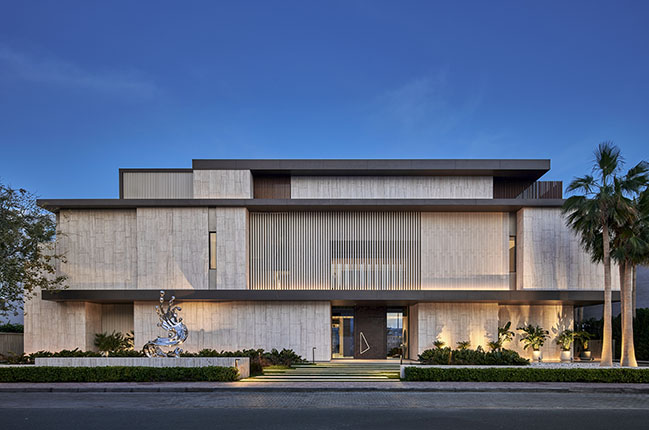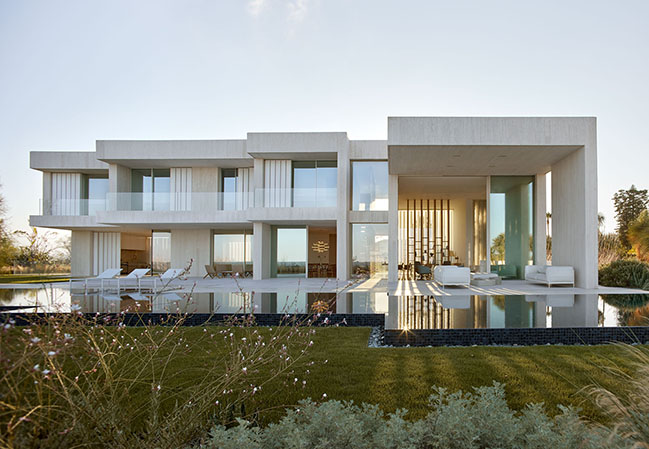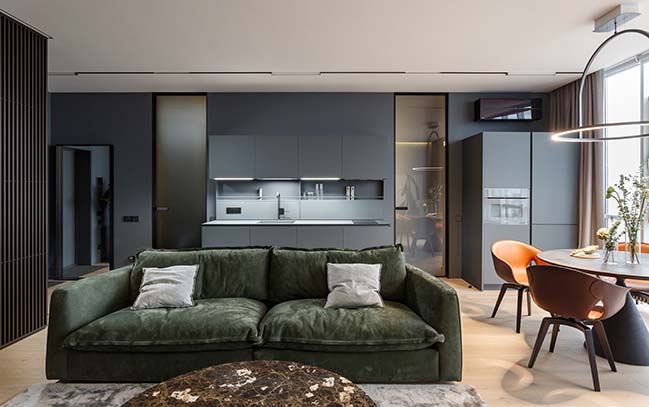09 / 23
2024
Villa Apua, by the studio PAN_Architetti, has been developed through a careful architectural design, sensitive both to the interests and desires of the client and to the themes related to the site, in a constant search for an intimate relationship with the landscape and the memory of Forte dei Marmi...
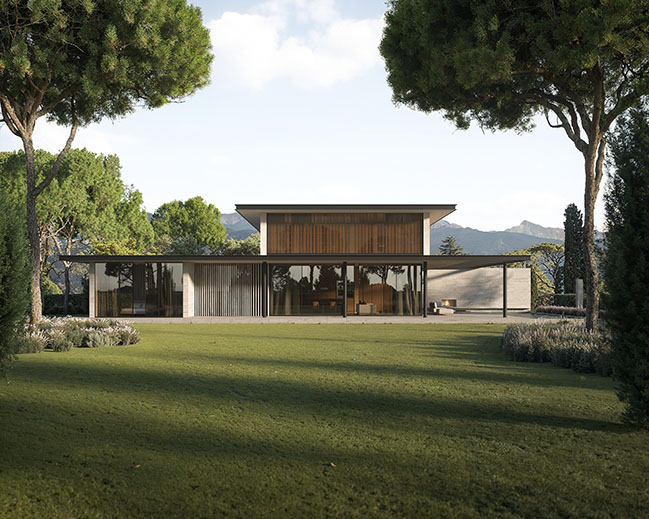
> Mediterranean charm: a new Villa in Tuscany by Vudafieri-Saverino Partners
> SB House by Andrea Trebbi Architects
From the architect: Inspired by memories of the long summers spent in Versilia during their childhood, the owners asked the architects to design a seaside retreat, a contemplative oasis that could welcome the family during the holidays, display the private art and design collection, and where they could rediscover that sense of connection, privacy and intimacy with the landscape that characterised and made famous the original Versilian "buen ritiro", the bourgeois holiday home built in the sixties and seventies, whose quality was largely defined by the harmonious relationship between the living space and its surroundings: the pinewood, the sea, the Apuan Alps.
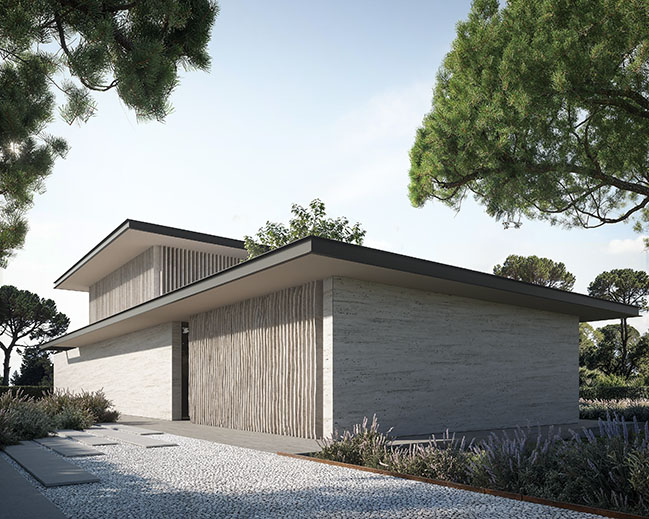
From the very beginning the architects defined a clear narrative line, rejecting any gesture of self-referentiality in favour of the creation of a space that is both functional and contemplative, capable of integrating nature through a continuous sequence of green areas, both enclosed and open, creating multiple views and connections, through the variable modulation of sunlight, reflections and shadows, and through the strong physical and sensory presence of the element of water, expressly requested by the owners, in the outdoor swimming pool and the wellness area located in the basement.
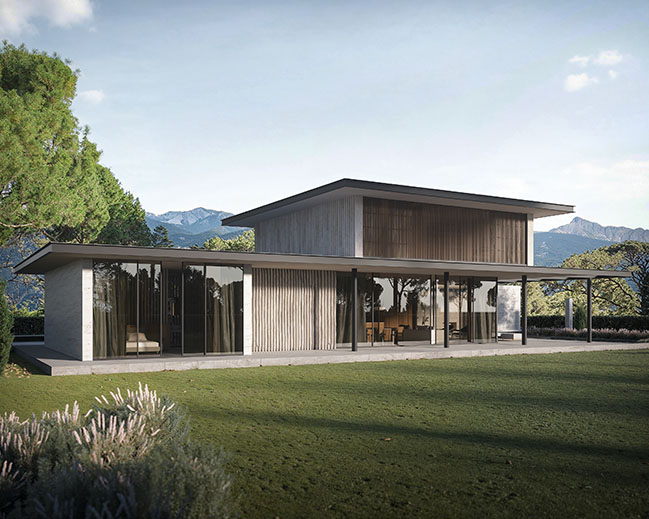
The desire to make water the protagonist of the space led the architects to involve Andrea Lupi in the design from the very first stages, knowing that they could count not only on the design, experience, technology and high level of customisation of the collections of a leading company in the sector such as antoniolupi, but above all on the passion with which the brand takes up every challenge.
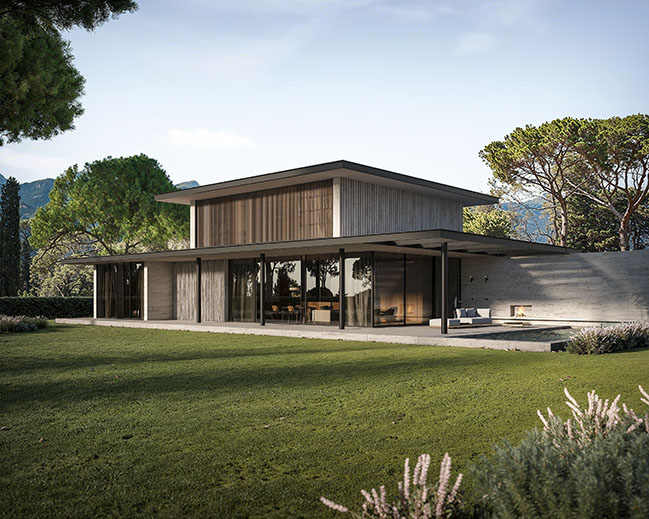
On the outside, the villa appears as a simple superimposition and juxtaposition of regular volumes. Alternating solids and voids create shapes, light and shadow create unique and varied relationships with the site. A horizontal gesture breaks up the volumes and defines a large portico to the south-west, a characteristic element of Mediterranean culture, providing natural comfort and shelter from the excessive summer heat. The use of materials such as travertine and wood defines a palette of natural tones, and the stone element in particular links the house, in a broader sense, to the Apuo-Versiliese area, famous for the extraction and processing of marble.
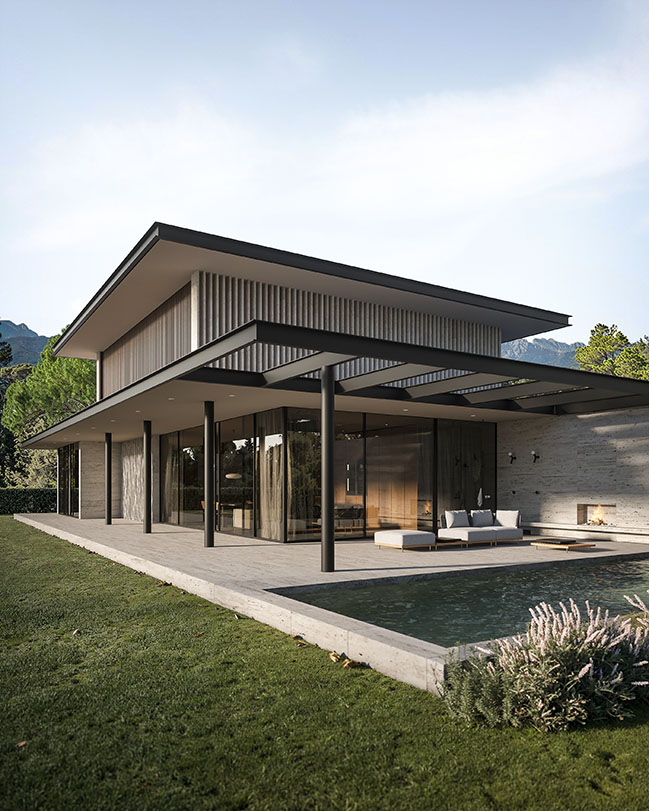
Access to the house is through a series of open spaces designed in relation to the context, privacy and exposure to the sun. To the north, a garden characterized by geometric lines and stone paving allows pedestrians and vehicles to enter, from which the villa appears to be enclosed by a severe travertine façade. As we approach, however, the wall breaks down, losing its natural function as a boundary and enclosure and leading to a garden courtyard where the main entrance is located, another filter to ensure the intimacy of the inhabitants.
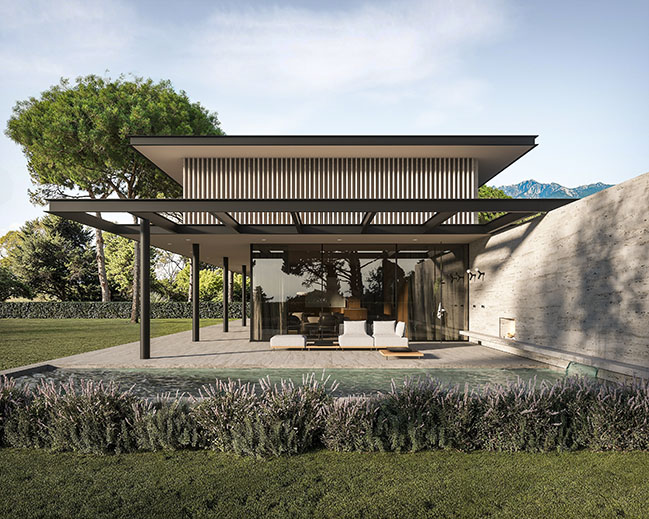
Architect: PAN Architetti
Location: Forte dei Marmi, Italy
Year: 2024
Site Area: 3.000 sqm
Built Area: 270 sqm
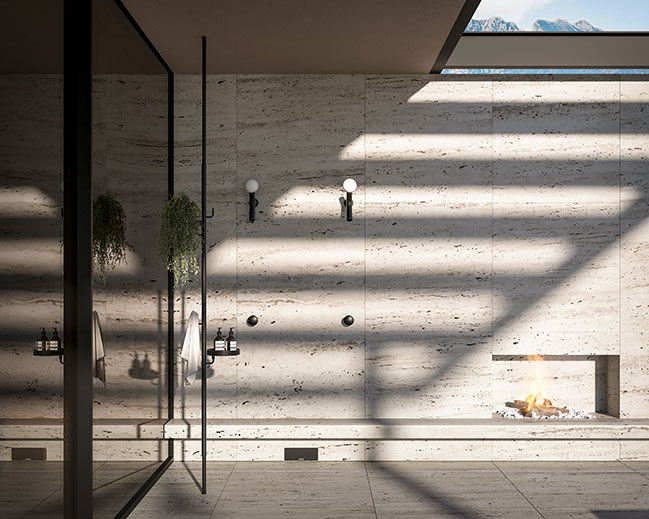
ENTRYWAY_LIVING
Once you cross the threshold the space, previously compressed, unexpectedly expands progressively from the inside to the outside: the veranda, the garden and the swimming pool become an integral part of the living area through the large, full-height sliding glass windows.
The living room is the beating heart of the house, a relational space for sharing moments of relaxation and recreation and the client's passion for art and contemporary design, elements which, together with the relationship with the natural landscape, have guided the design of the interior. The works of artists and designers working in Versilia enhance and define unexpected corners, according to the client's desire to create a connection between the house and the territory, not only from an architectural and landscape point of view, but also from an artistic and intellectual one.
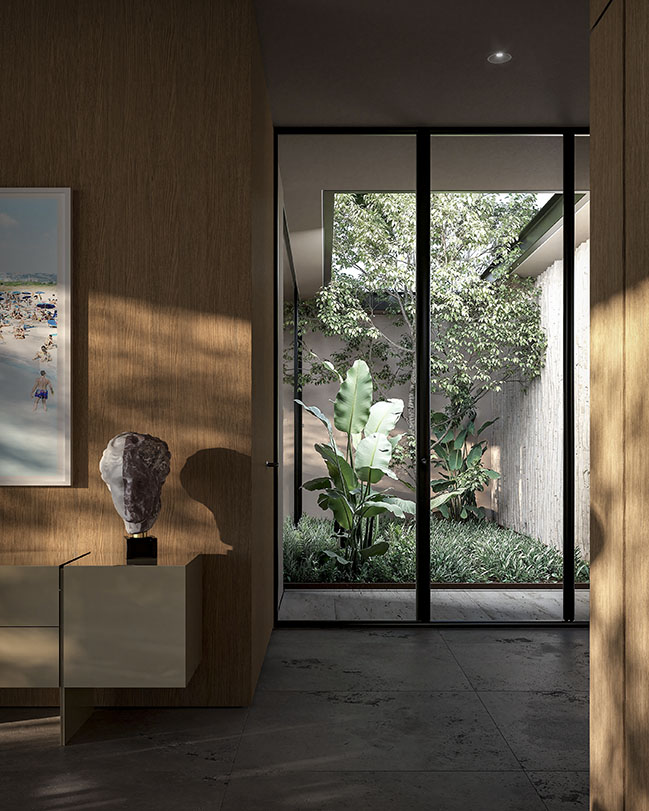
At the entrance, the simple and clean lines of the EXTRO coat rack, designed by Archea, are both functional and stylish. Continuing into the living room, the sculpture "The Red Side" by Massimiliano Pelletti, a contemporary artist from Versilia, is placed above the FOX sideboard by Carlo Colombo for the Atelier_Living collection by antoniolupi, while the work "Rosignano Solvay Sea III" by the photographer Massimo Vitali, who has lived in Lucca for years, hangs on the wooden panelling behind it.
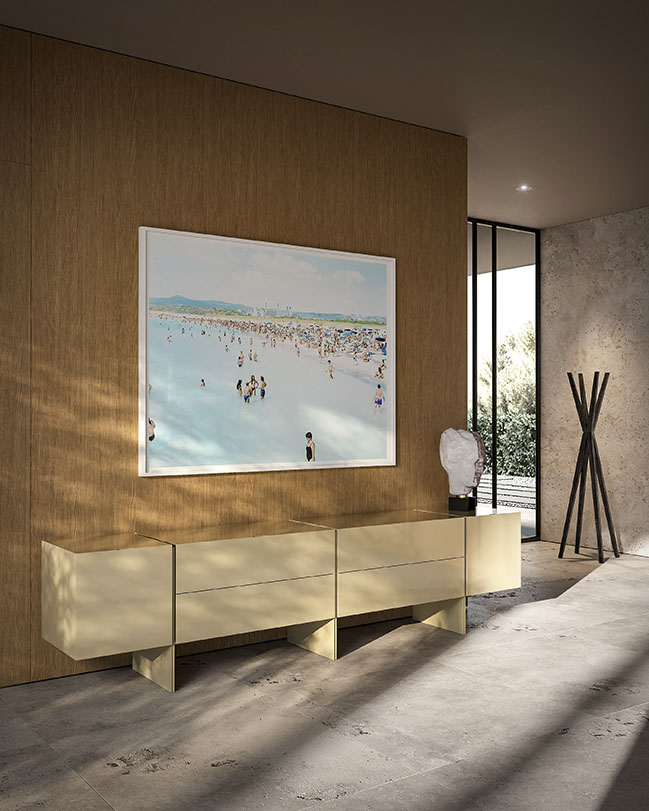
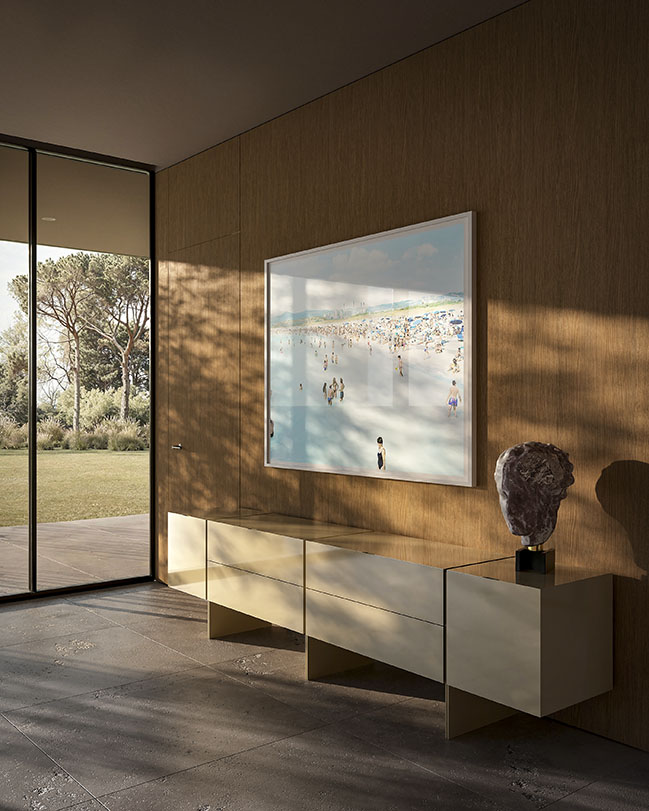
Entering the living room, the oak and travertine kitchen island designed by the architects acts as a counterpoint to the “Wing” table, a unique piece entirely handcrafted by the Tuscan designer Marco Guazzini using Marwoolus®, which gives the room a refined creative touch and also establishes a material and chromatic relationship between the interior and the garden.
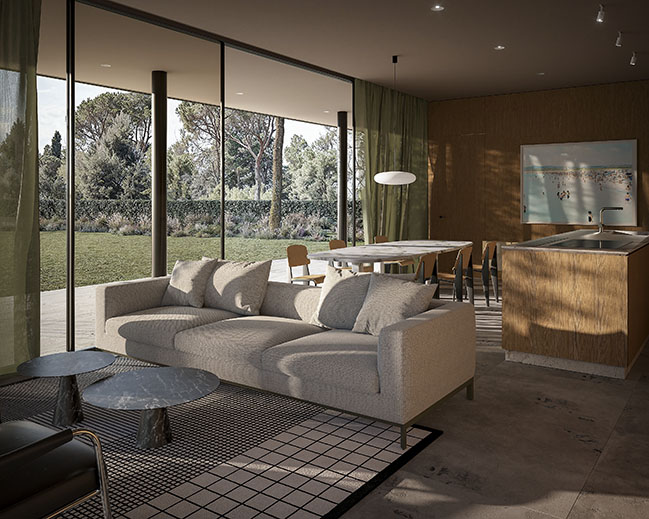
The living area is an oasis of relaxation and elegance, with the refined and minimalist design that characterises the Atelier_living collection by antoniolupi: the sharp and regular geometry of the OLIVER sofa is contrasted with the sinuous and dynamic lines of the LOLLA armchair, both designed by Carlo Colombo. Marble coffee tables from the ORBIT line, designed by AL_Studio, complete the composition. The living area creates a strong visual and emotional relationship with the pool area and an intimate garden, where the work in white statuary Carrara marble and steel cables, “Legami #12”, by the Armenian sculptor Mikayel Ohanjanyan, Golden Lion at the Venice Biennale and a long-time resident of Versilia, stands out.
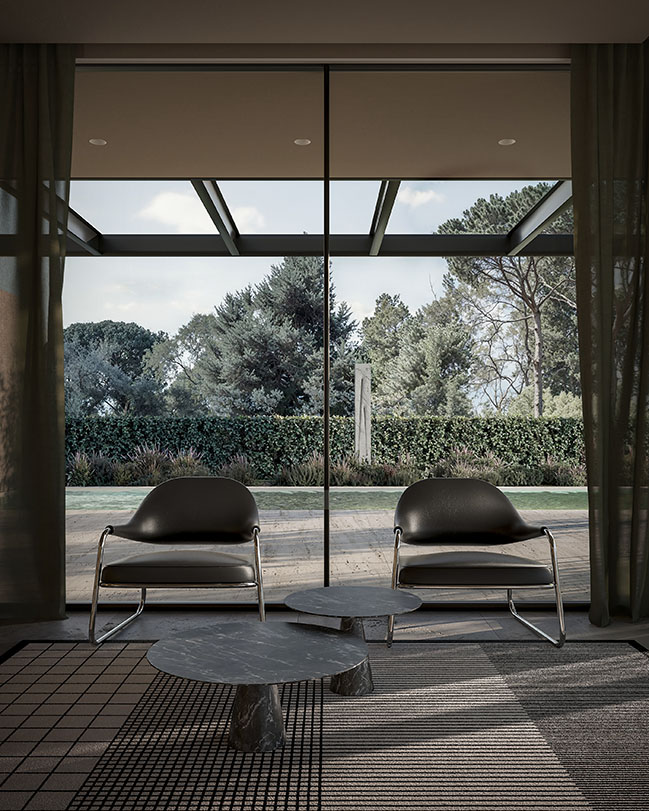
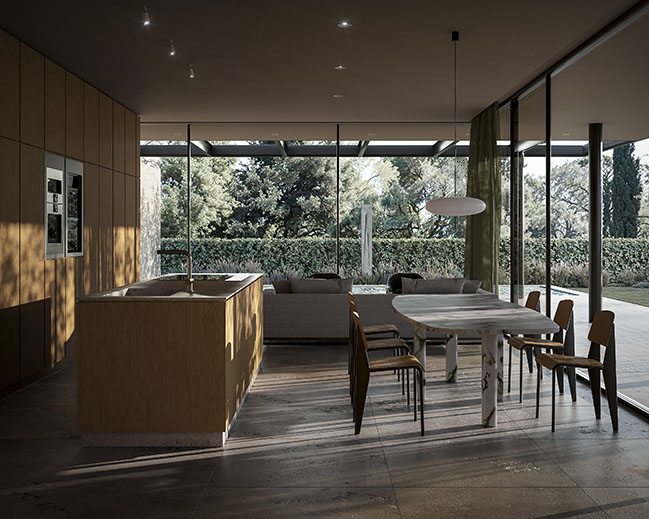
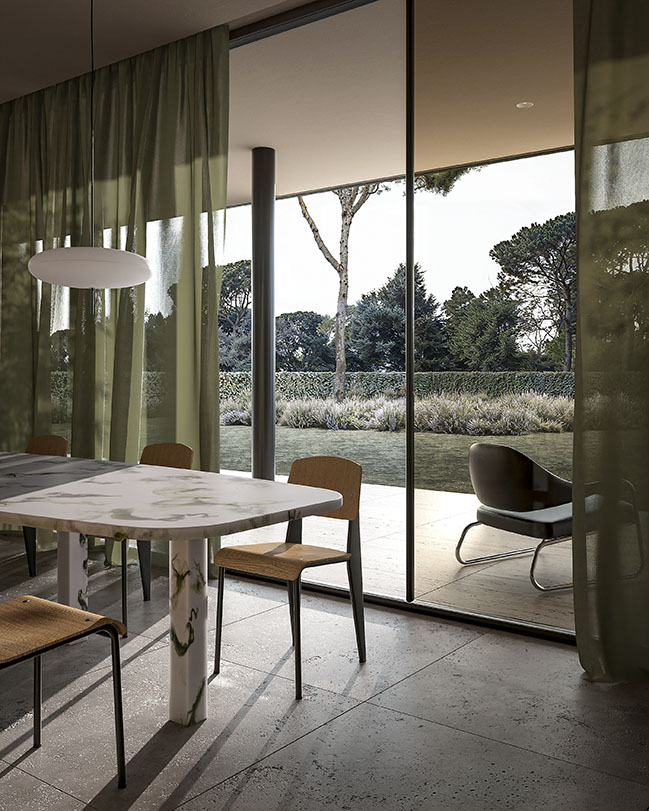
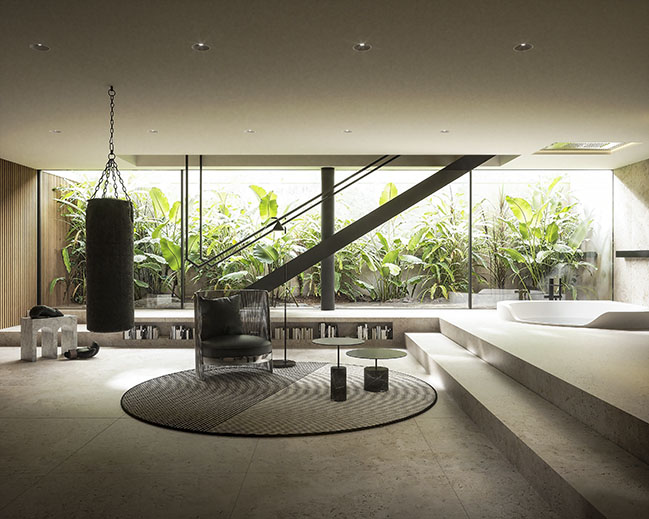
WELLNESS SANCTUARY
The basement wellness area is designed to make the owners feel like they are on holiday, relaxing and recharging their batteries without leaving the house. It includes a spa and sauna area, a lounge area for reading and relaxing, and a yoga and workout area, all lit by a lush landscaped courtyard. The spa area is a tribute to the ancient rituals of Japanese cleansing baths and the contrast between the intense heat of a sauna or onsen and the icy water of a mizuburo: the lowered edge at the front of the two OFURO built-in tubs invites you to enter, to immerse yourself completely, to move comfortably from the hot to the cold water tub, to be massaged by the regenerating power of water and light flowing from the METEO showerhead embedded in the ceiling.
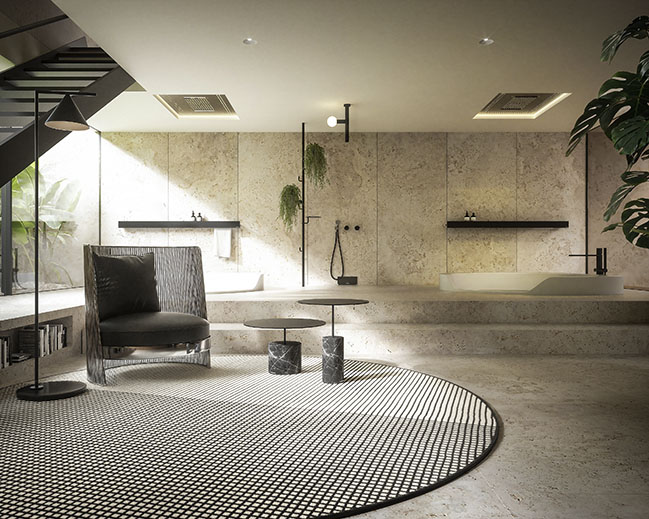
Between the two bathtubs is the pre-shower area, where the regenerating power of water, light and nature is expressed in the essence of the APOLLO shower head and the CACTUS multipurpose bar, both designed by Brian Sironi. The ingenious solution of the FOCE shower drain, designed by Nevio Tellatin, is one of those details that make the difference and well represents the attention that antoniolupi pays to technical solutions that give functionality and aesthetics to each project. In fact, the architects did not want to have a shower drain on the floor that would interrupt the continuity and sacredness of the podium, and thanks to this almost invisible system they were able to free up the cladding by placing the drain on the wall flush with the floor.
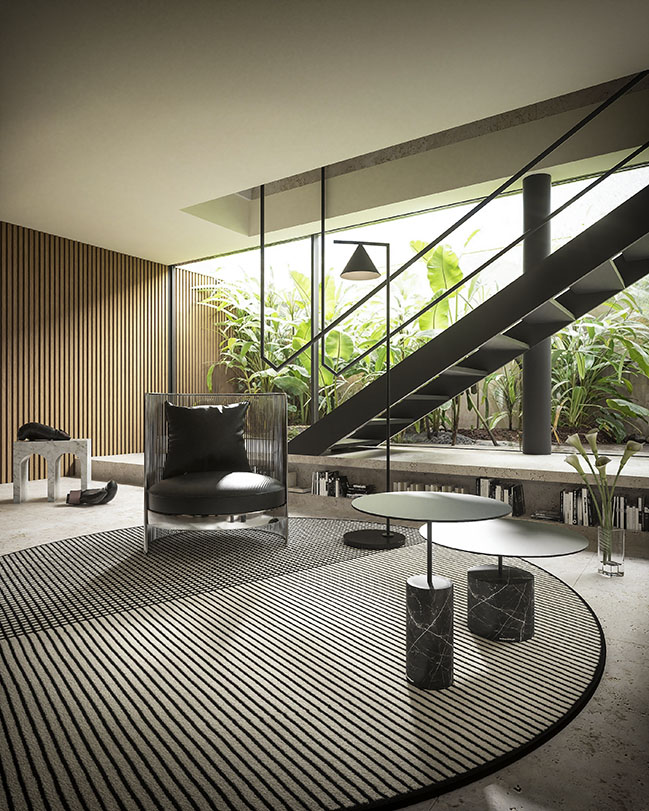
The rigorous geometry of the STREET washbasin in Nero Marquina marble and the essentiality of the CIRCUS mirror, both by AL_Studio, articulate and organise the equipped wall that marks the entrance to the sauna and bathroom services; the wall is completed both aesthetically and functionally by the two MEZZANA columns, precious accessories that allow the space to be organised with elegance, rigour and precision.
The TR810 carpet from Gumdesign's TRAMATO collection defines a lounge island for reading and relaxing, where you can read a good book in the comfort of the JOELLE armchair designed by Carlo Colombo, while relying on the comfort and essentiality of the cylindrical marble-based tables from AL_Studio's BIVIO collection.
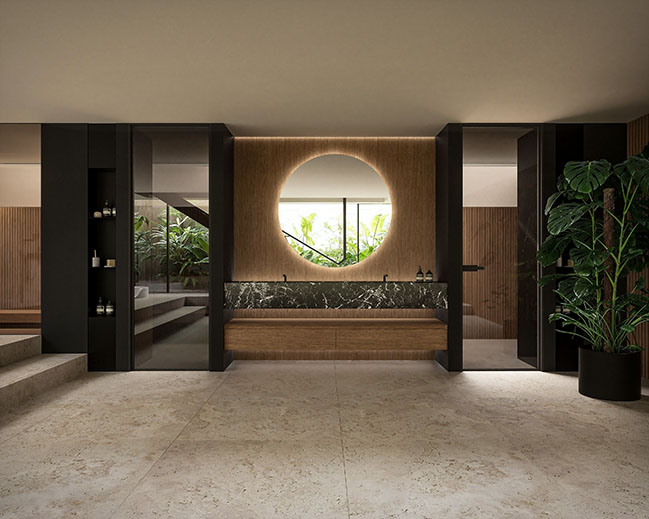
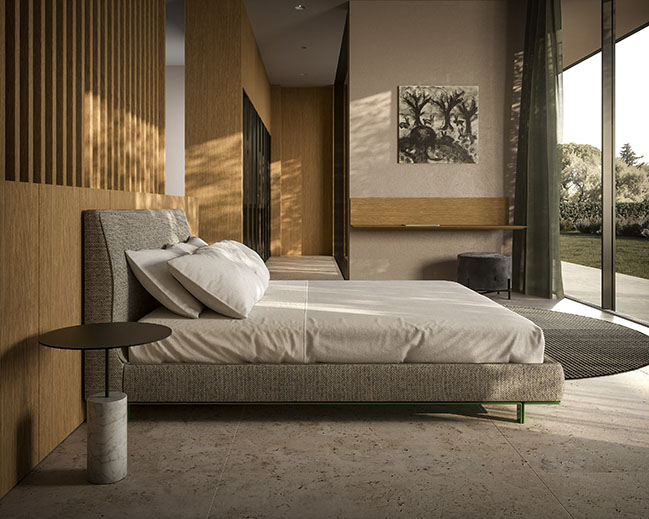
MASTER BEDROOM (level 0)
The position and configuration of the master bedroom responds to the client's precise desire for an independent and reserved space, located on the ground floor, unlike the other rooms, in direct relation to the landscape surroundings. The warm, earthy tones of oak and travertine, the relationship with the large front garden and the green courtyard overlooked by the bathroom area make the room a true oasis of relaxation.
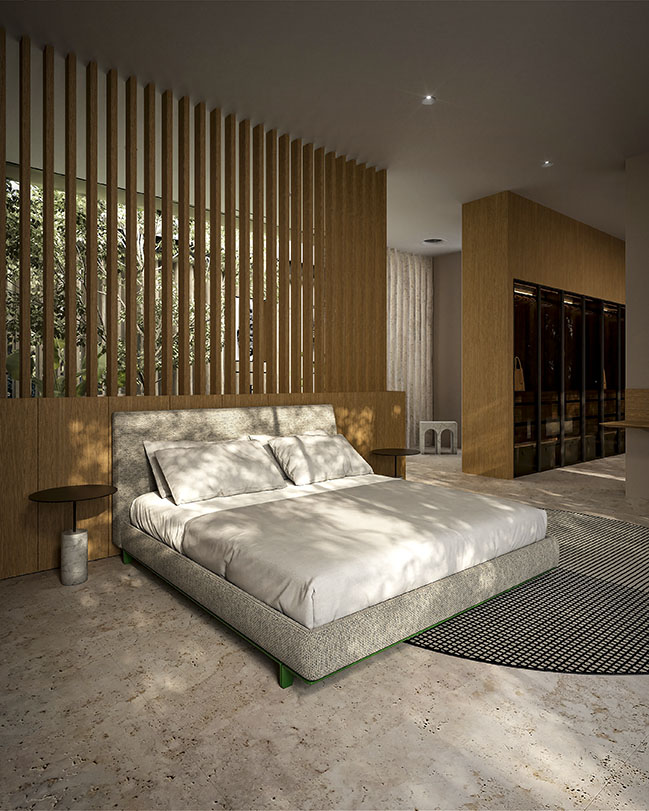
The great flexibility of the antoniolupi collections and the richness of their finishes and materials have made it possible to create completely customised solutions, integrating the furnishing elements into the architecture. The BESPOKE wardrobe system is perfectly integrated into the oak-clad structure, as is the ANIMA LIQUIDA LIVING boiserie/container, which articulates the space and links it to the bathroom area through an elegant oak lamella filter.
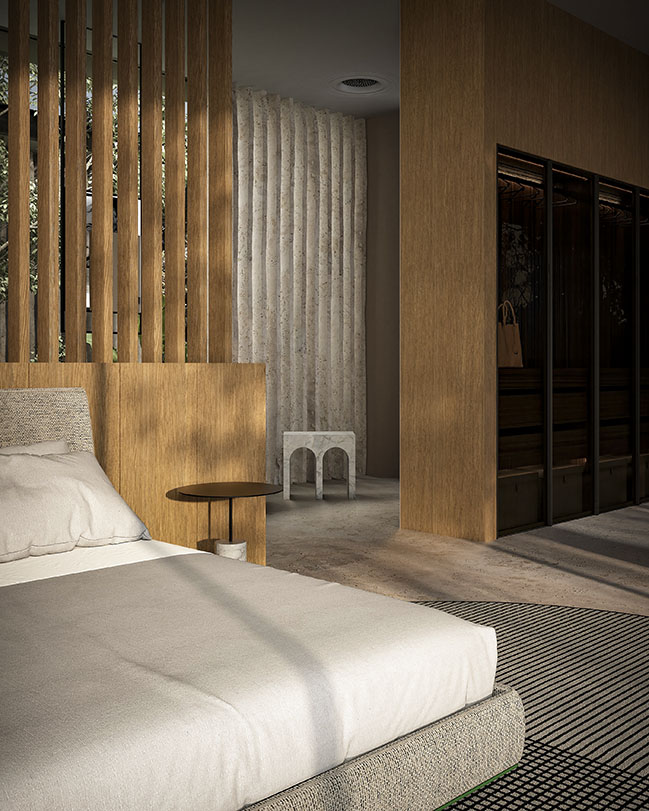
The oak panelling bends to define the suspended ALA shelf, a useful surface with a simple and essential shape that almost acts as a podium for the work "Bambina con Conigli" (Child with Rabbits) by Versilia artist David Paolinetti.
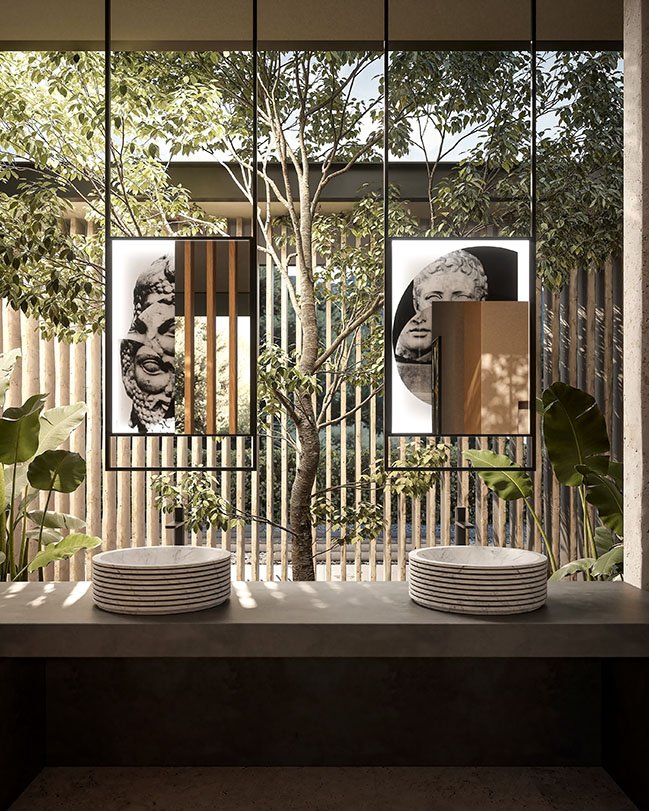
Within this highly integrated system, the sinuous and elegant shapes of the GINEVRA bed, designed by Carlo Colombo for the Atelier_Living collection by antoniolupi, find their natural place on a carpet from the TRAMATO collection by Gumdesign.
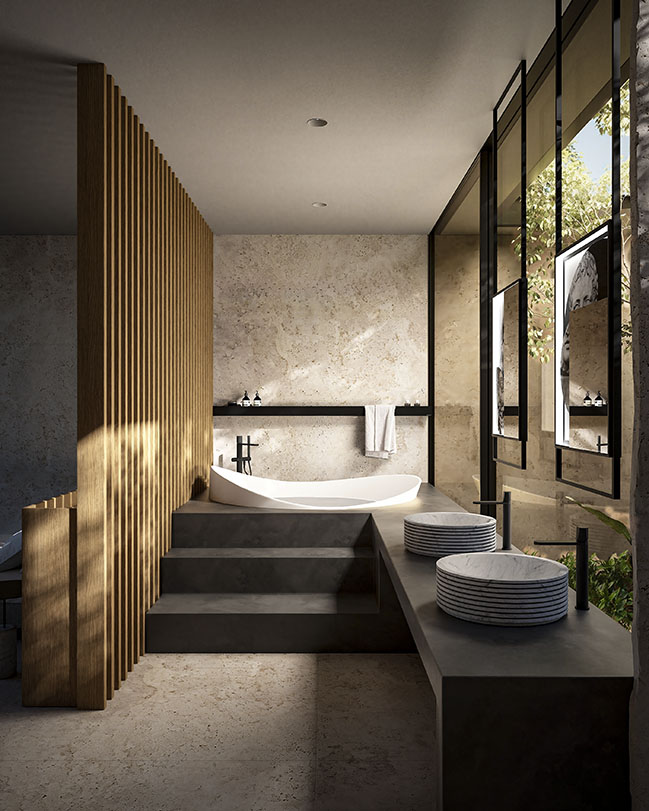
The DUNE bathtub, designed by Mario Ferrarini, is the focal point of the master bathroom, defining the perfect place to relax with a direct view of the intimate courtyard. The refined INTROVERSO "design sculptures", the Carrara white marble washbasins by Paolo Ulian, dialogue with the COLLAGE mirrors by Luca Galofaro to define a sophisticated bathroom corner with an artistic touch.
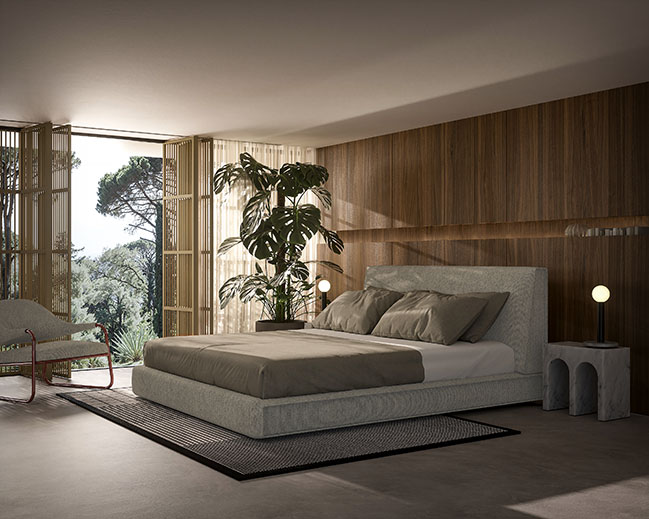
FIRST FLOOR
The first floor volume encloses the sleeping area for the rest of the family; the two rooms not only enjoy the best possible exposure to the sun, but also have a privileged visual relationship with the garden and the horizon, and to the south-west, a relationship with the sea.
BEDROOM “A” (first floor)
The bedrooms on the first floor are suites that seem to float in the landscape and are characterised by the colour and material palette of the rest of the house; here the ANIMA LIQUIDA LIVING boiserie/container system is used at full height, creating a backdrop for the CHARLIE bed, a design by Carlo Colombo that is the result of combining two simple, pure geometric figures: a rectangular bed frame onto which a headboard with a trapezoidal section is grafted. On either side of the bed is the ROMA table in Carrara marble, available in both single and double versions. The LOLLA armchair is upholstered in the same sand fabric as the Charlie bed.
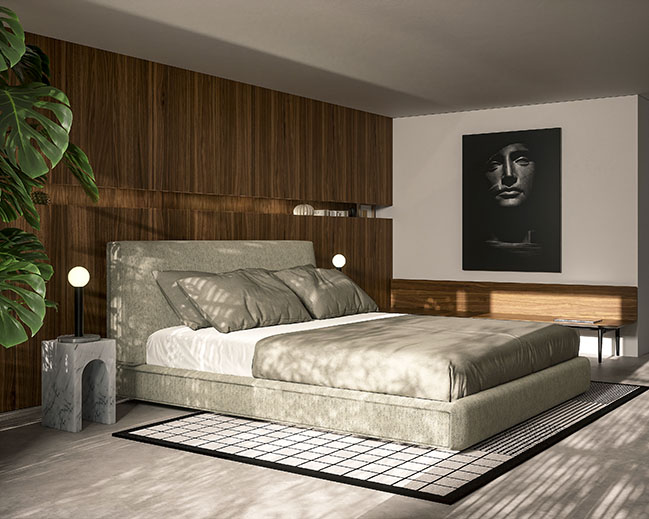
The work of the photographer Giovanni Ricci-Novara, which depicts the marble “Tindaro Nero” by Igor Mitoraj, lights up the room with an almost mystical aura.
The en-suite bathroom is based on the chromatic and formal contrast and balance between Carrara White marble, used for the more sculptural and softly shaped elements, such as the FILORIGO washbasin by Paolo Ulian and the ORION bathtub by Mario Ferrarini, and Alpi Green marble, used for the more geometric and regular surfaces, such as the boiserie and the CARTESIO shower system.
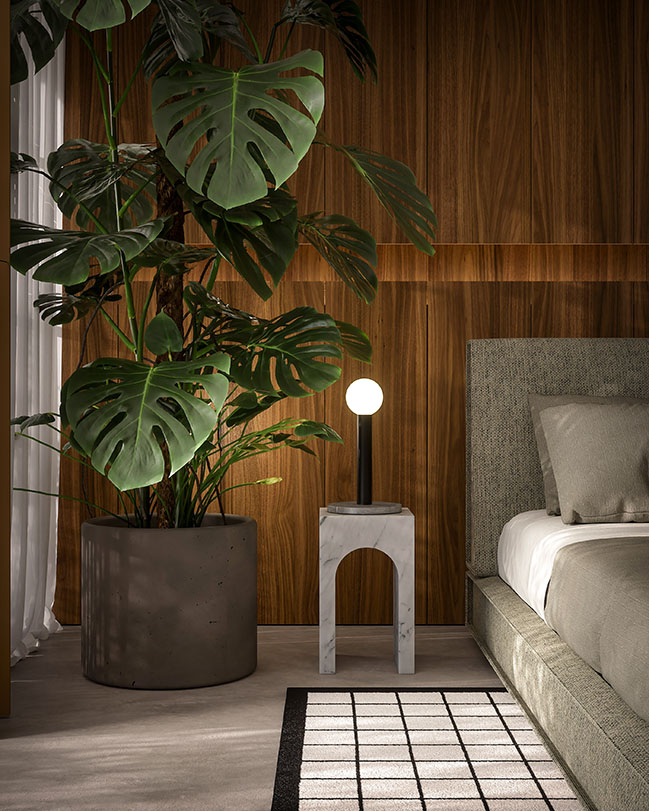
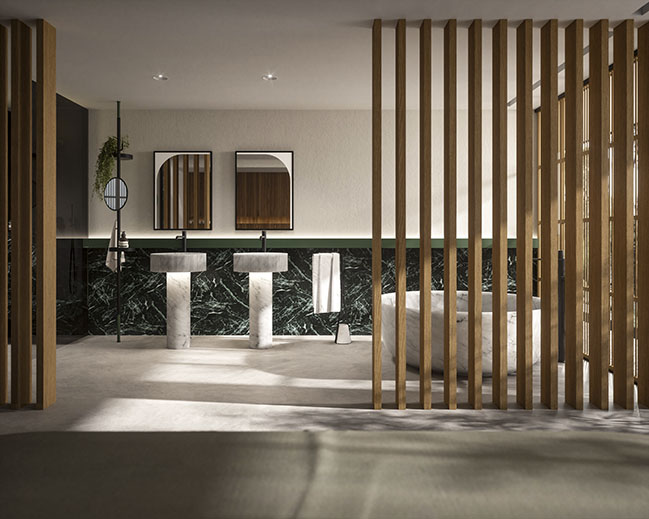
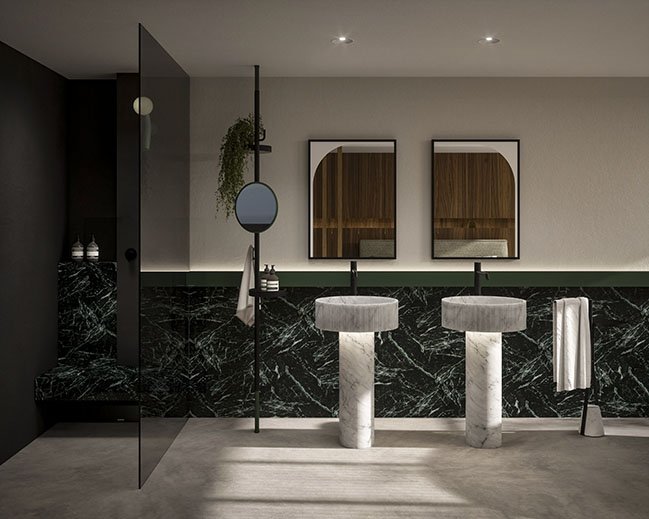
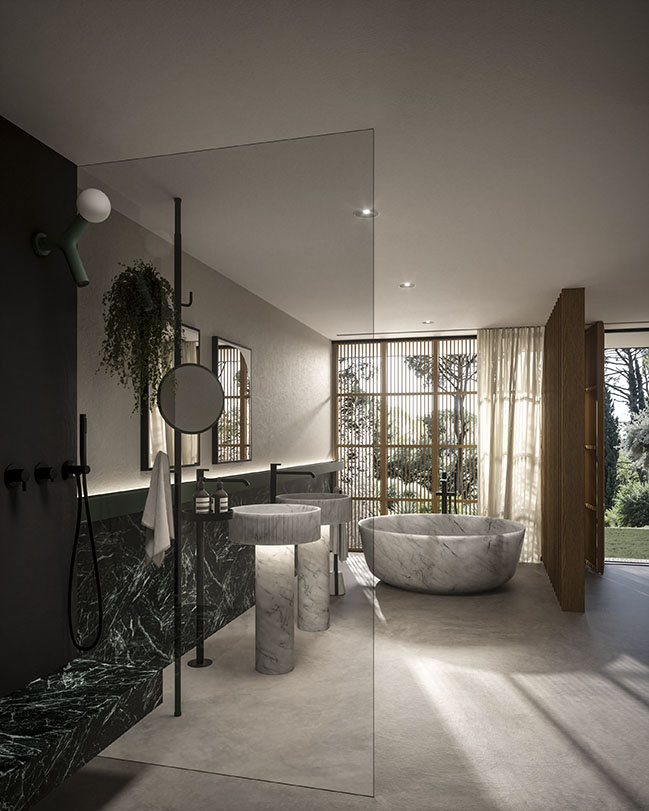
BEDROOM “B” (first floor)
In this bedroom we find the warm tones, the materiality that tastefully characterises the rest of the house. The ANIMA LIQUIDA LIVING boiserie/container system acts as a headboard for the SOFI bed by Carlo Colombo, whose pure and essential language is softened by the rounded corners and the materiality of the fabric, which soften the overall image.
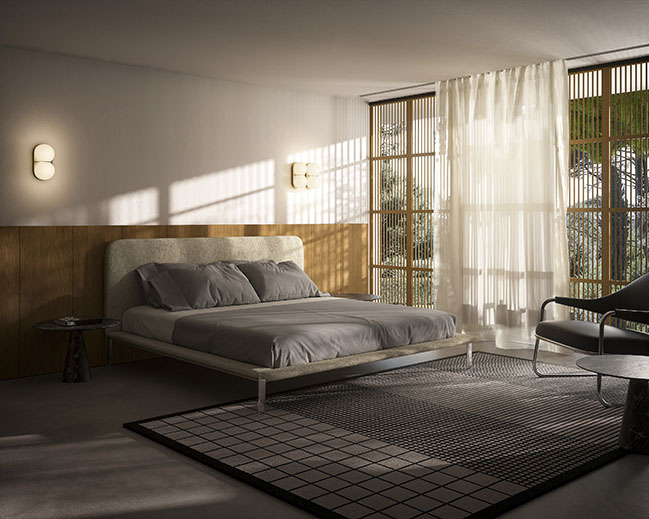
On either side of the bed, AL_Studio's ORBIT marble coffee tables serve as bedside tables, while Carlo Colombo's BESPOKE storage system adds functionality and elegance. “Industrial Landscape” by Sten_Lex, a duo of global urban artists, elegantly blends into the play of geometries that characterises the space.
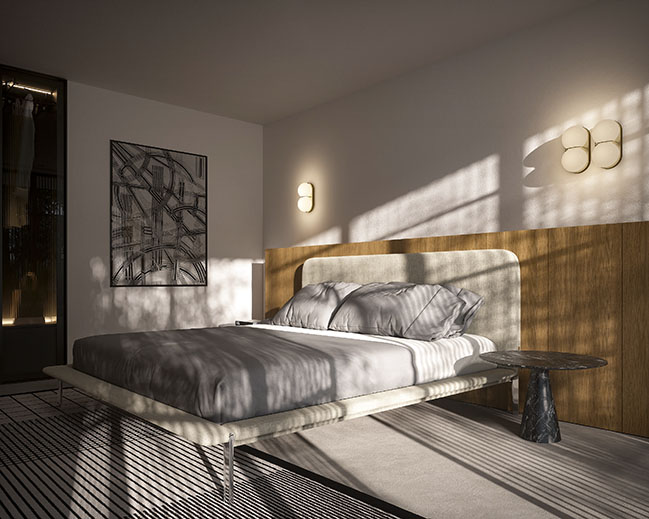
In the en-suite bathroom, the warm tones of the wood are contrasted with the strength of the lava-grey marble, which, if geometric and austere in the MySTREET washbasins, becomes softer and defines the contours of the NEBULA bathtub, both designed by AL_Studio.
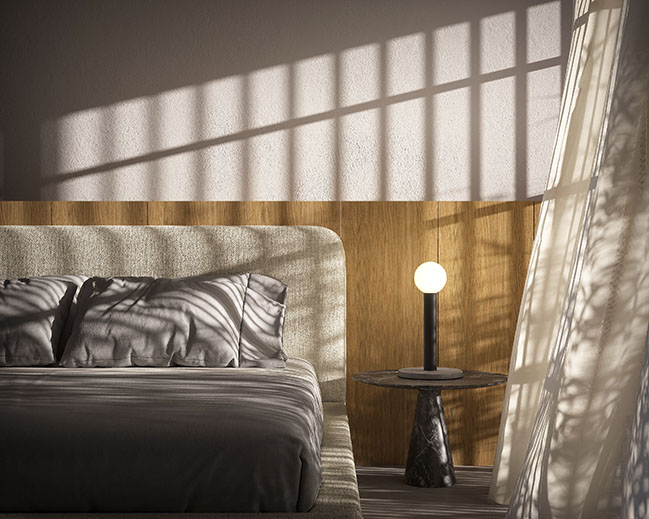
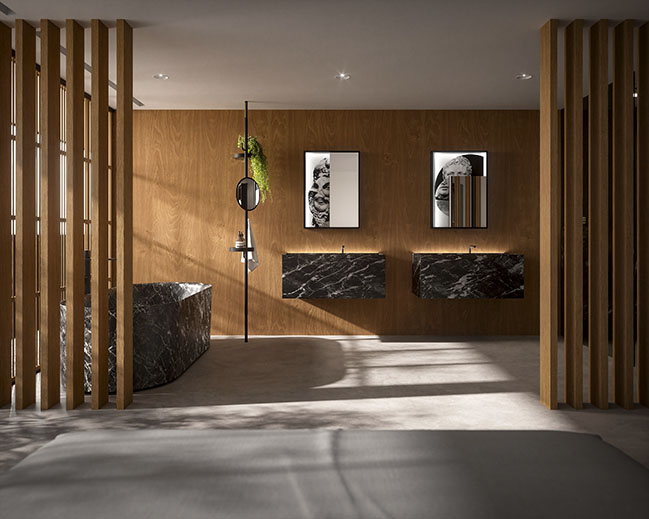
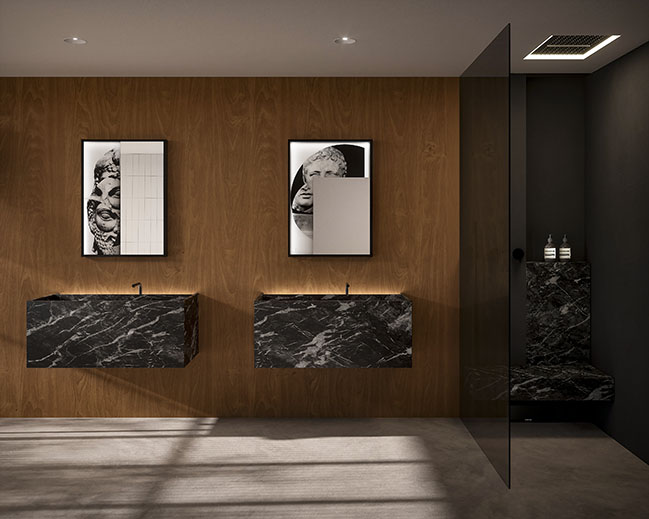
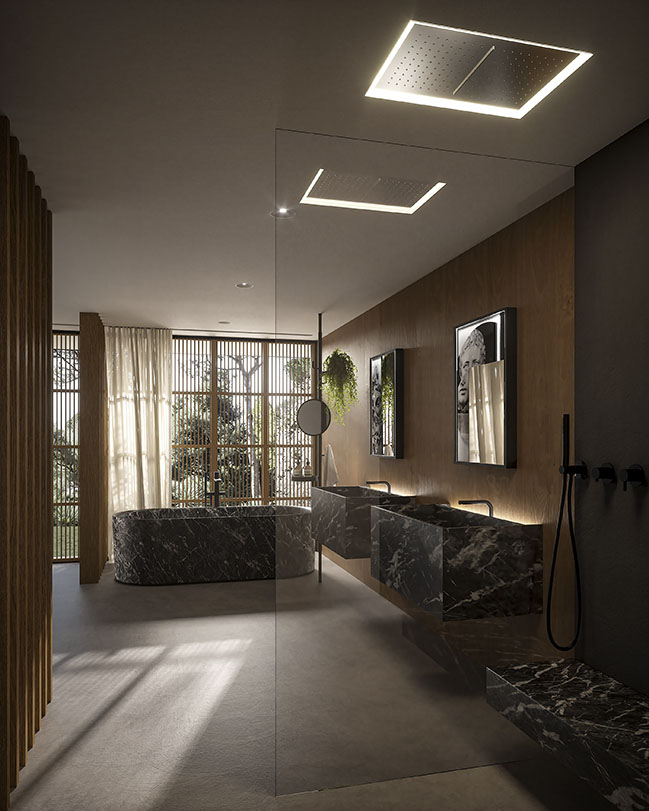
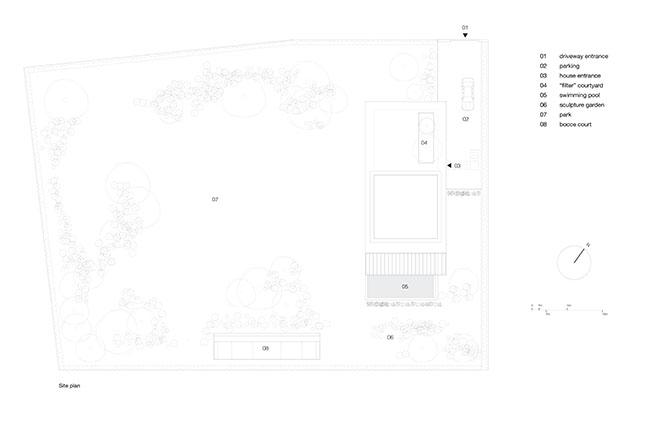
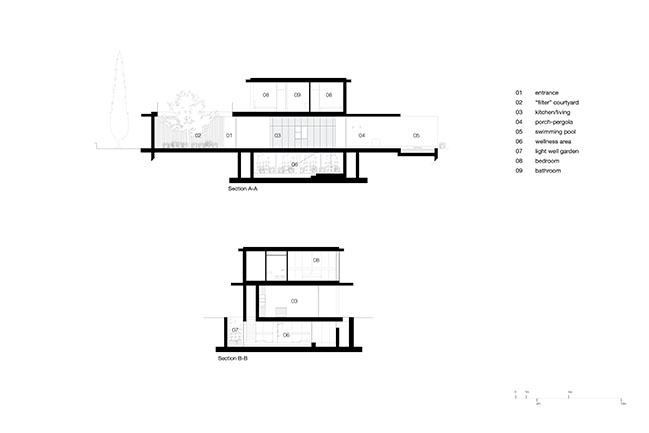
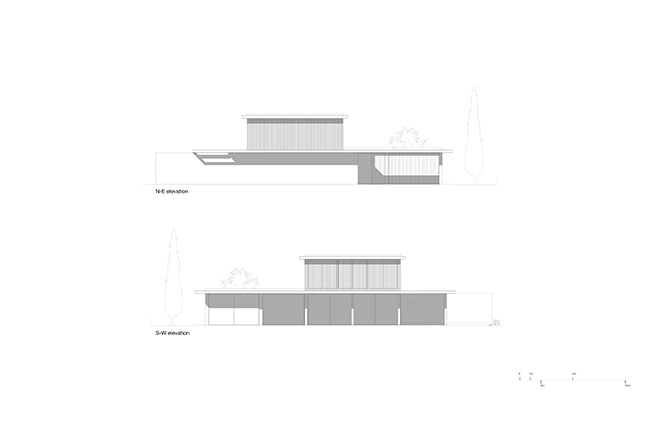
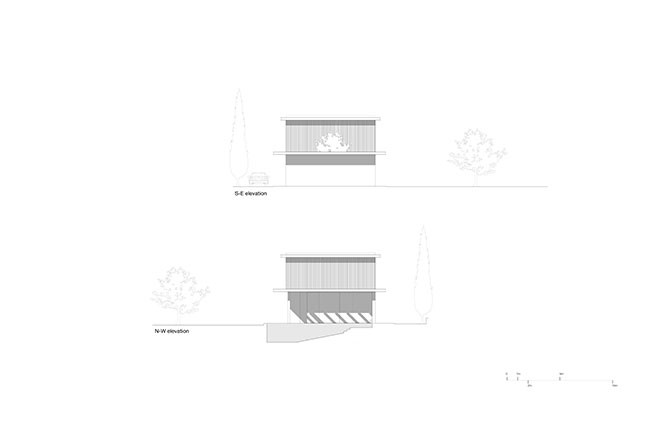
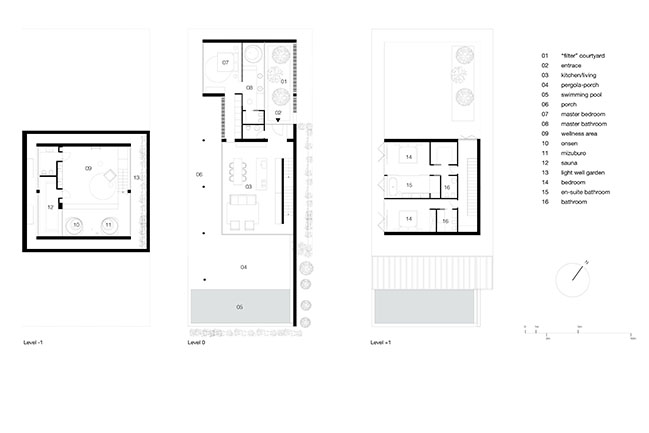
Villa Apua by PAN Architetti | Stunning Retreat Blending Art, Design & Nature in Forte dei Marmi
09 / 23 / 2024 Villa Apua, by the studio PAN_Architetti, has been developed through a careful architectural design, sensitive both to the interests and desires of the client and to the themes related to the site, in a constant search for an intimate relationship with the landscape and the memory of Forte dei Marmi...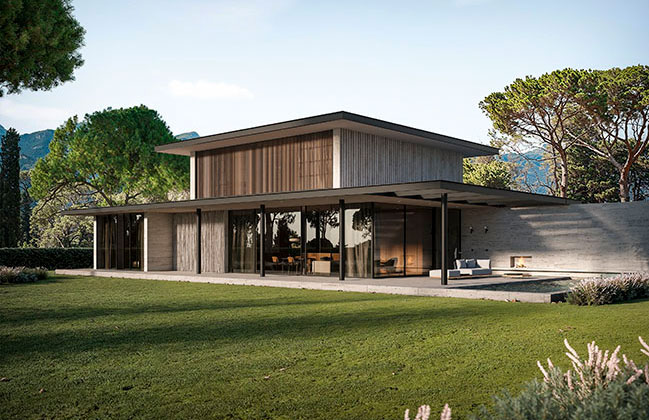
You might also like:
Recommended post: TIMELESS Apartment by SVOYA Studio
