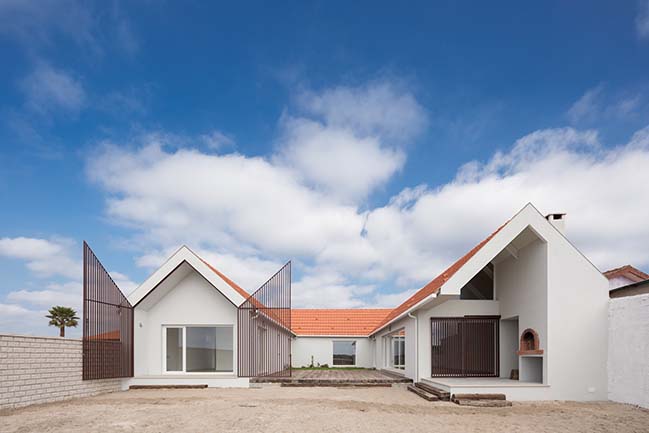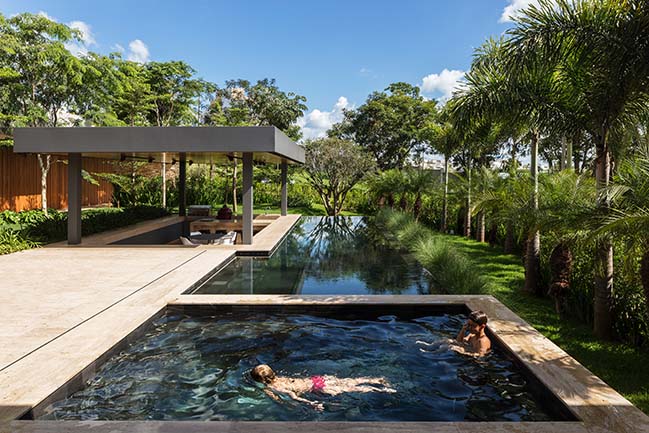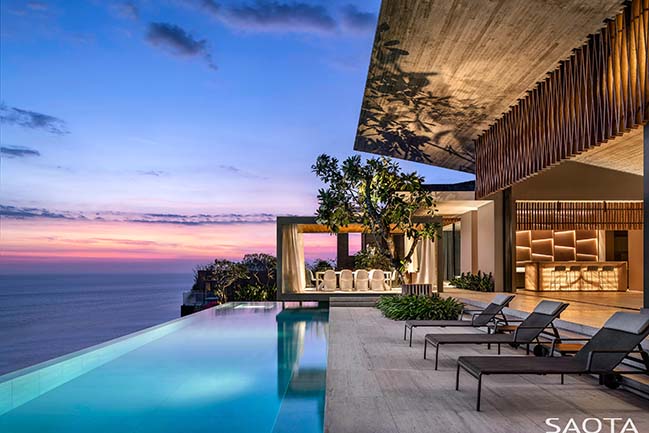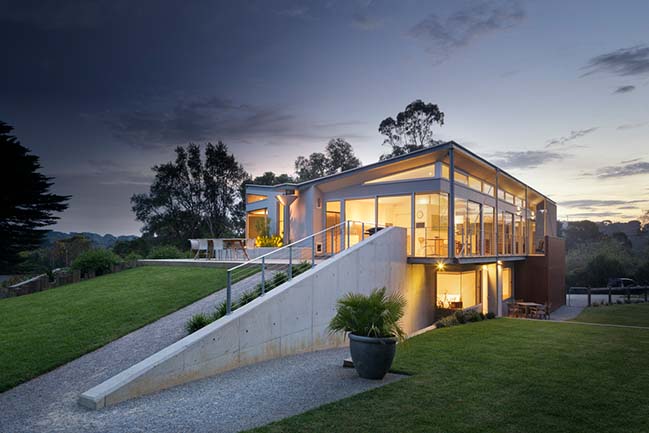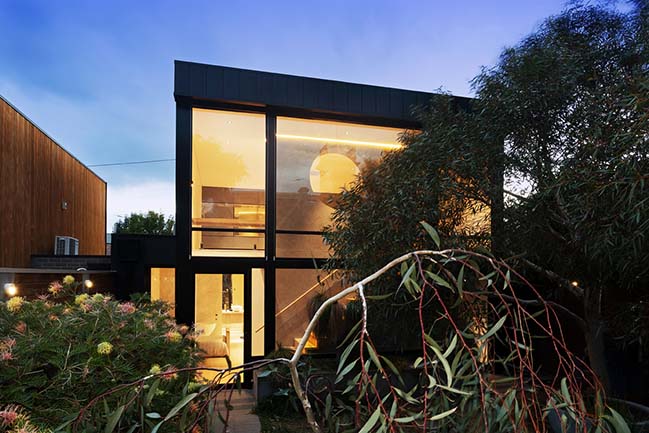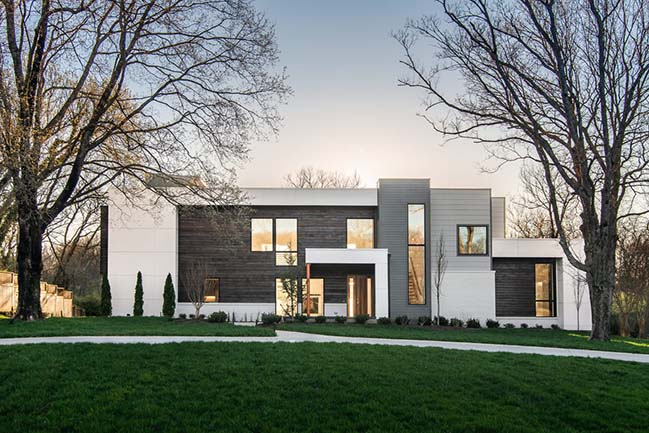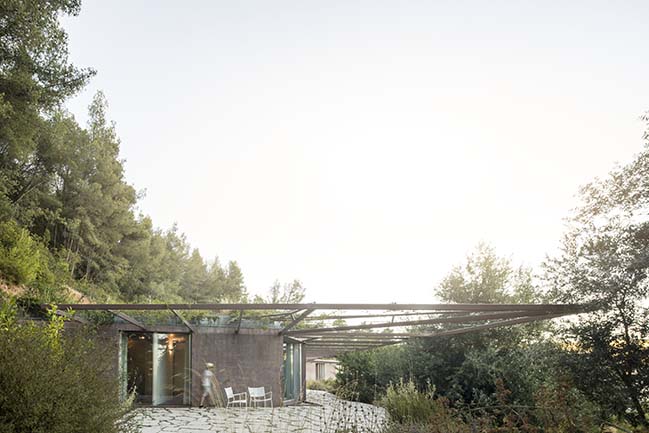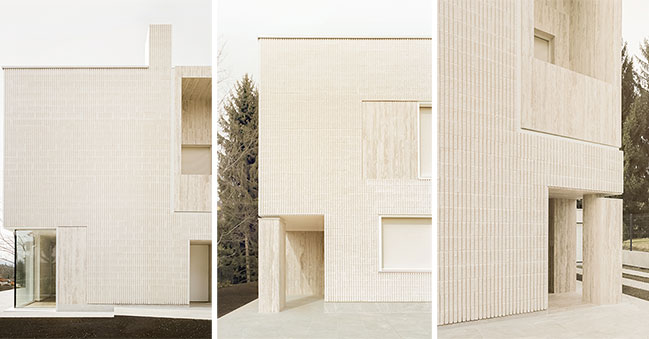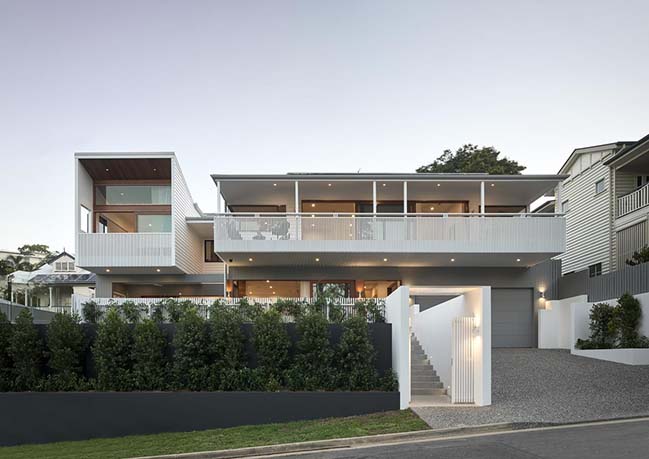07 / 06
2019
Unifamiliar Housing_PF by FERREIRARQUITETOS
The architects were challenged to carry out the rehabilitation of an existing house, which was in an advanced state of degradation located in Vagueira, Vagos
07 / 06
2019
RV3 House by Aguirre Arquitetura
The residence was designed for a young couple with 3 children with comfortable space to receive friends and also for the children to have fun...
07 / 04
2019
Uluwatu: resort-inspired home in Bali by SAOTA
This getaway home designed by SAOTA in Uluwatu, on the south‐western tip of the Bukit Peninsula of Bali, Indonesia, is dramatically perched high on a limestone cliff edge
07 / 04
2019
Rest House by Tim Spicer Architects
The Rest House in Flinders is the result of a long-standing friendship between the clients and architects. Their shared love of sailing and the Victorian coastline...
07 / 03
2019
Canterbury Studio by McGann Architects
The Canterbury Studio is located at the rear of a family home in Middle Park, Melbourne. Built as an addition to the existing garage on ground level...
07 / 03
2019
Oak Hill Modern #2 by rootARCH
Oak Hill Modern #2 is the second in a series of modern home ranch conversions designed and built by rootARCH, The first in the series was a private residence for the Architect located close by on a neighboring block.
07 / 03
2019
Twin Houses by EXTRASTUDIO
This project is located in Sesimbra, a small fishing village 30km south of Lisbon, on a large, sloping site 600m from the sea, which extends from the village to the castle...
06 / 30
2019
The House of the Archeologist by LCA architetti
The building is a single-family residence designed specifically for an archaeologist. The volume is a simple parallelepiped with a rectangular base in which other blocks of cubic form
06 / 30
2019
La Fleur by Joe Adsett Architects
La Fleur exists as the result of a renovation and extension to an existing 1920's Queenslander home in Auchenflower, Brisbane.
