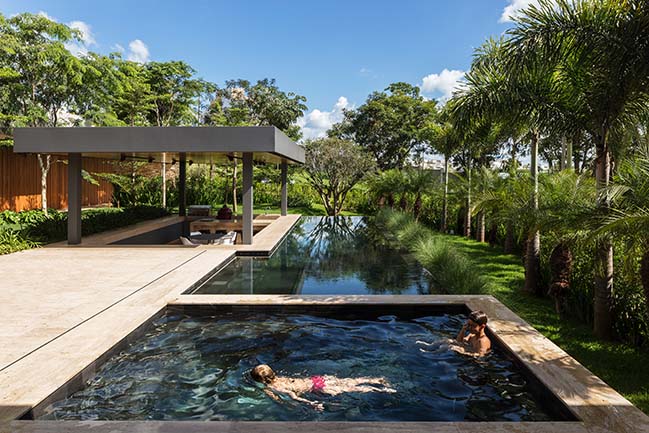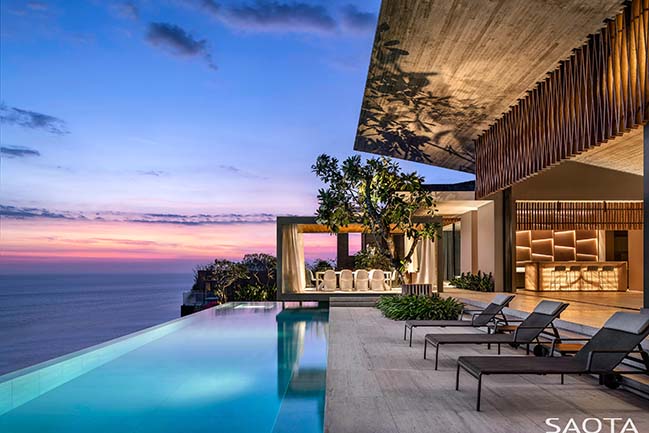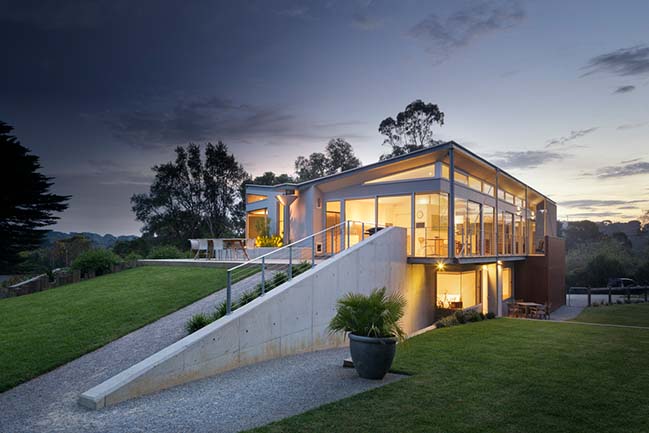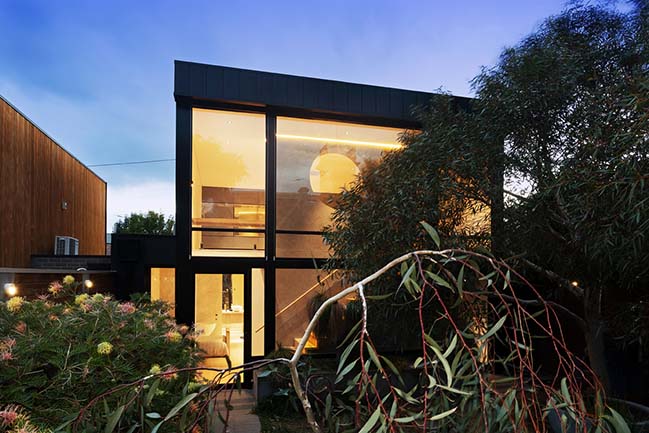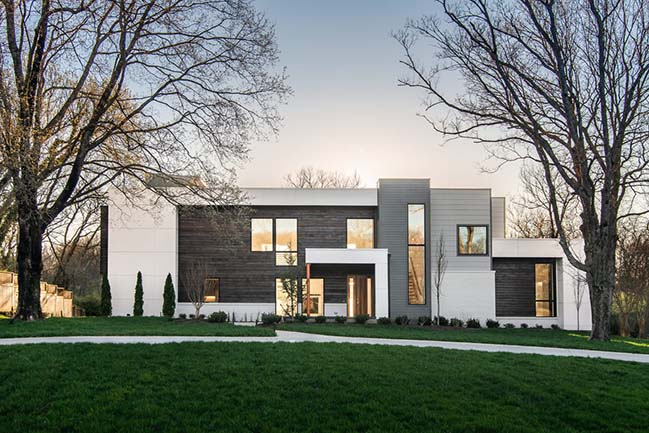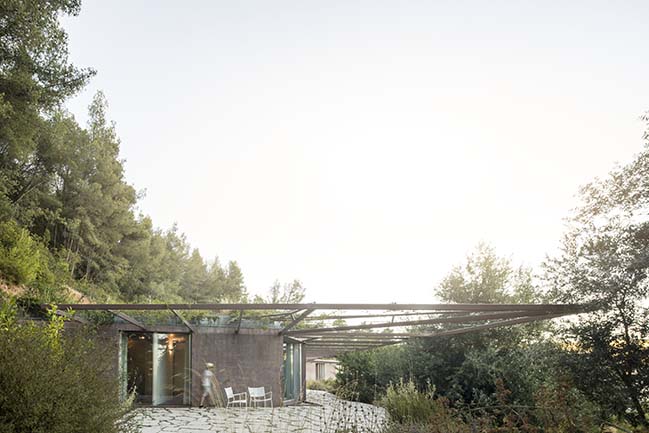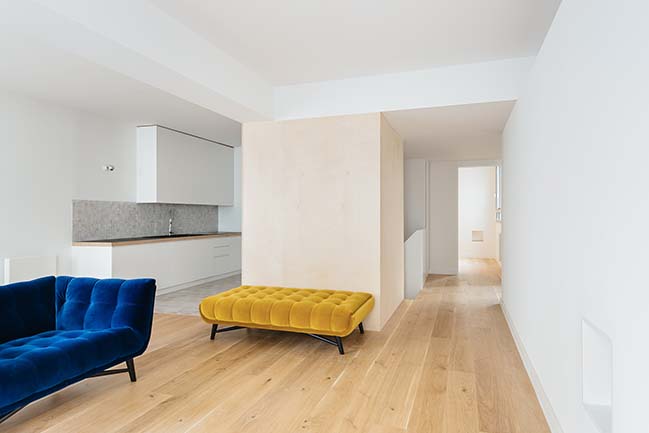07 / 06
2019
The architects were challenged to carry out the rehabilitation of an existing house, which was in an advanced state of degradation located in Vagueira, Vagos.
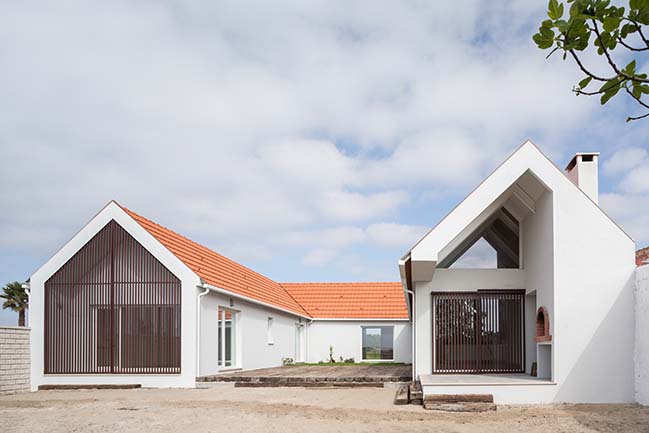
Architect: FERREIRARQUITETOS
Location: Vagueira, Vagos, Portugal
Year: 2017
Total built area: 200 sqm
Architect in Charge: José Ferreira
Collaborators: Luís Ribeiro ; Bruno Gonçalves
Photography: ITS - Ivo Tavares Studio
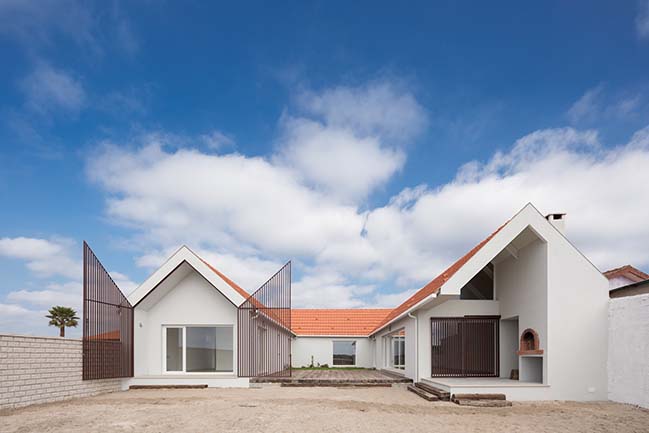
From the architect: The house develops on a single floor, around a courtyard, through which all the divisions interconnect. The entry point of the house, presents us with the fantastic surrounding landscape, being the intersection between the private and public program. In the transition between the entrance and the open space of the kitchen / living room, a small mezzanine appears, creating a contemplation zone.
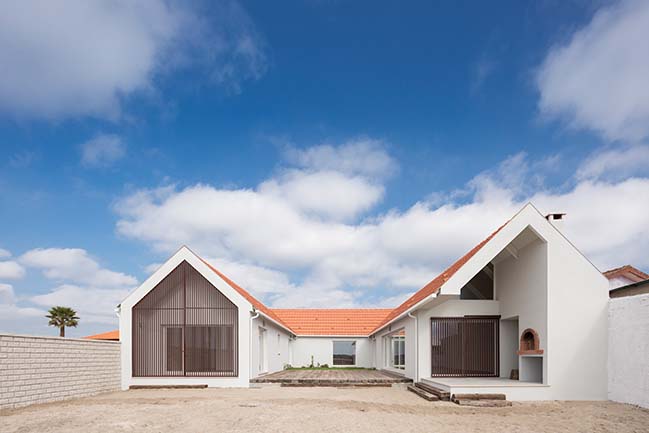
All divisions are no longer limited to their wall, with the opening of large windows, and they have as limit the courtyard. One of the main characteristics of the dwelling is the full use of the ceiling created by the slope of the roof. Concerning the constructive solution, we chose to reduce the range of the materiality, looking for the simplicity and reduction of construction costs.
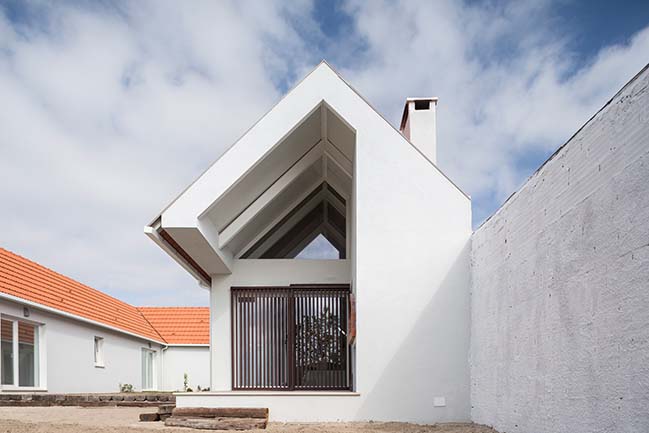
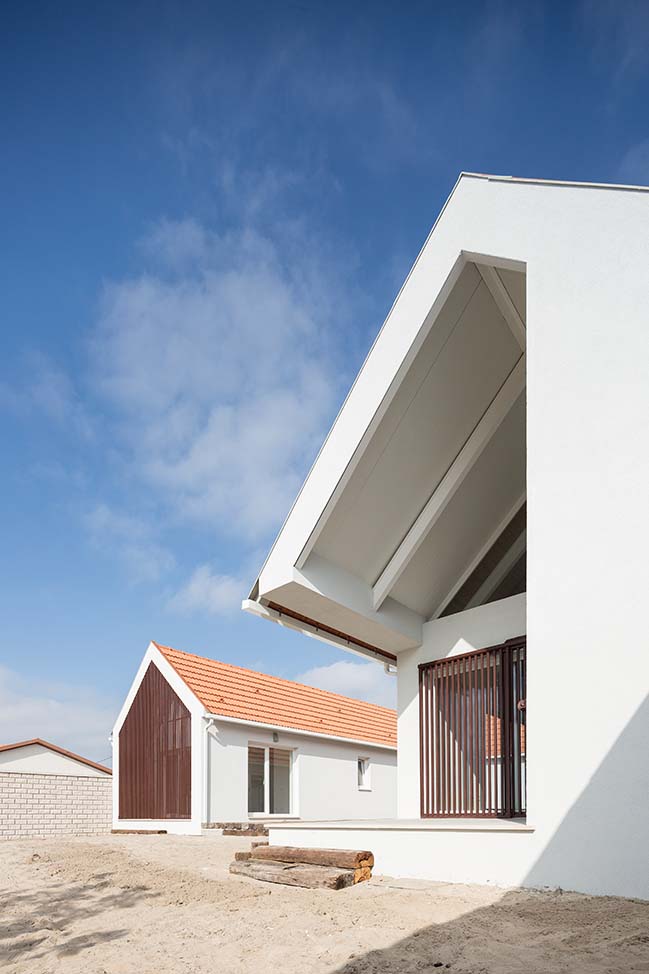
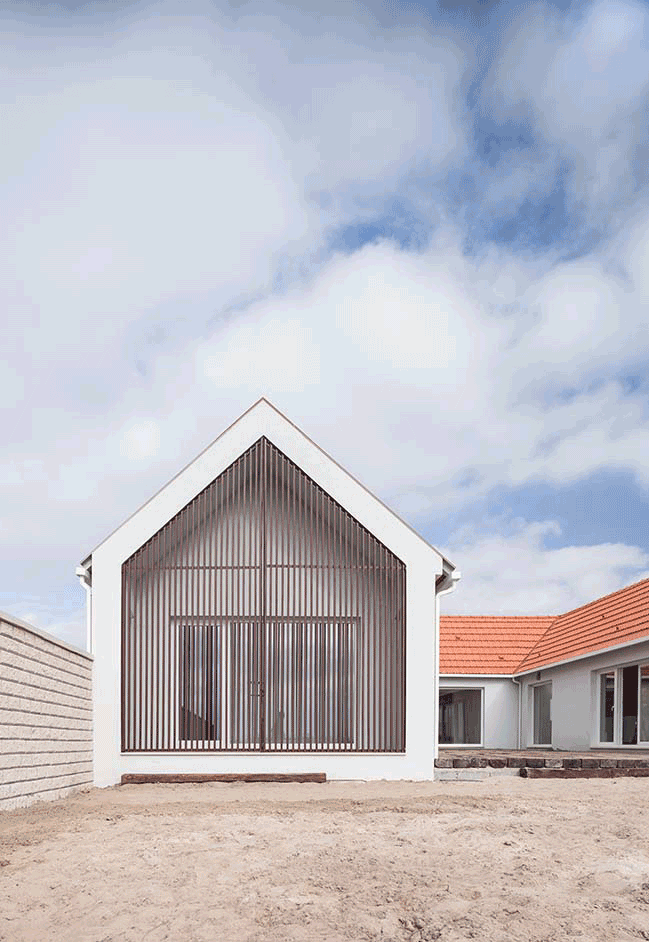
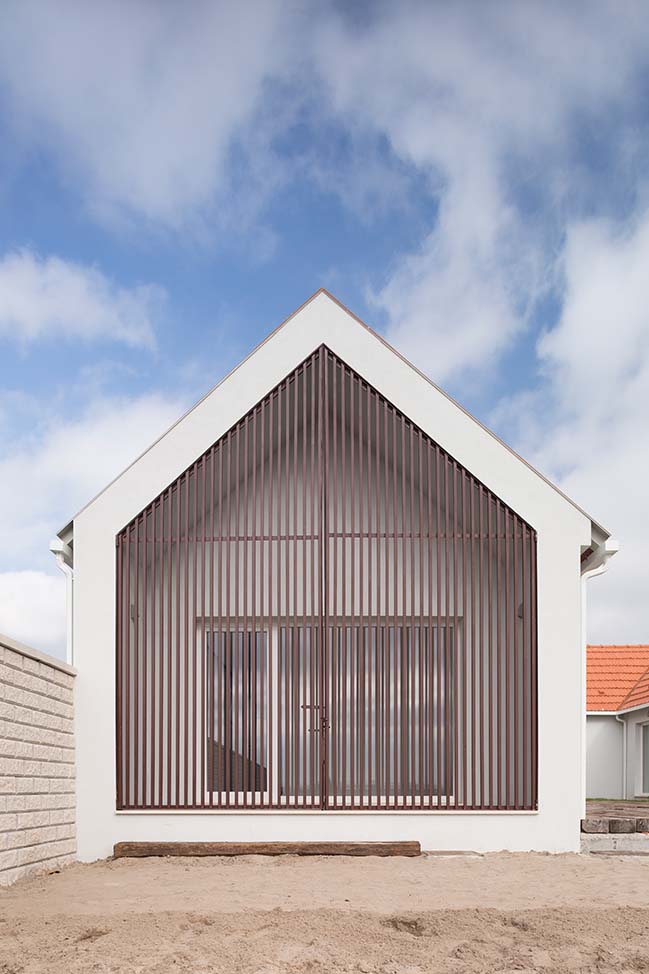
YOU MAY ALSO LIKE: Apoio Praia Mínimo Areão by FERREIRARQUITETOS

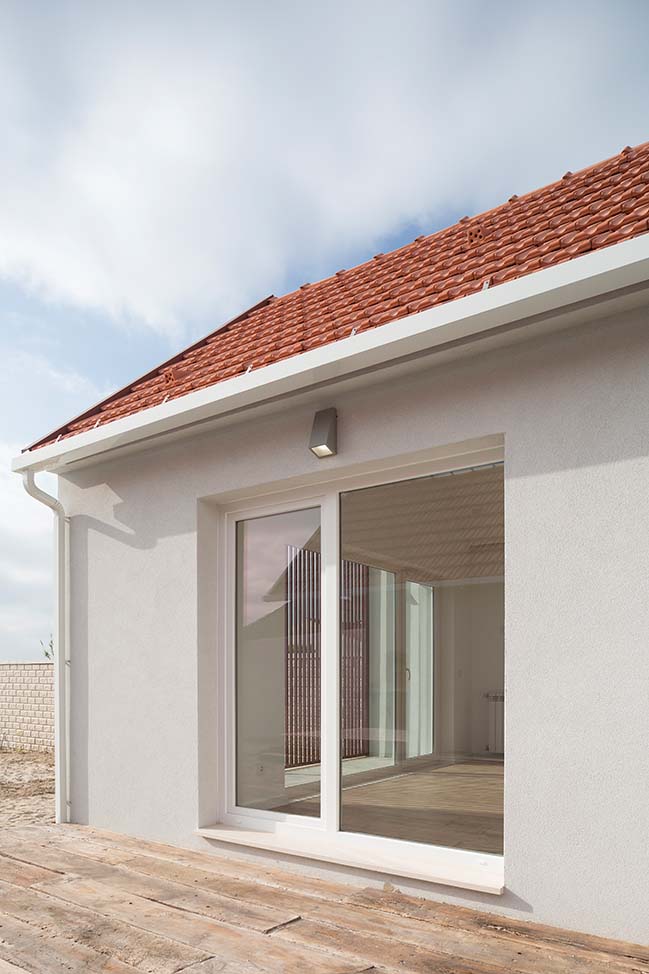

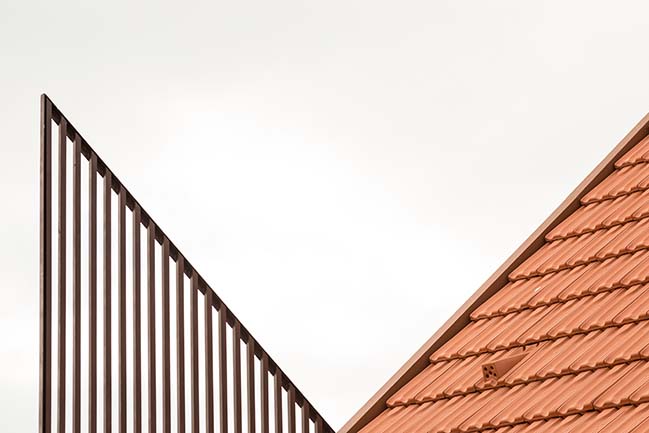
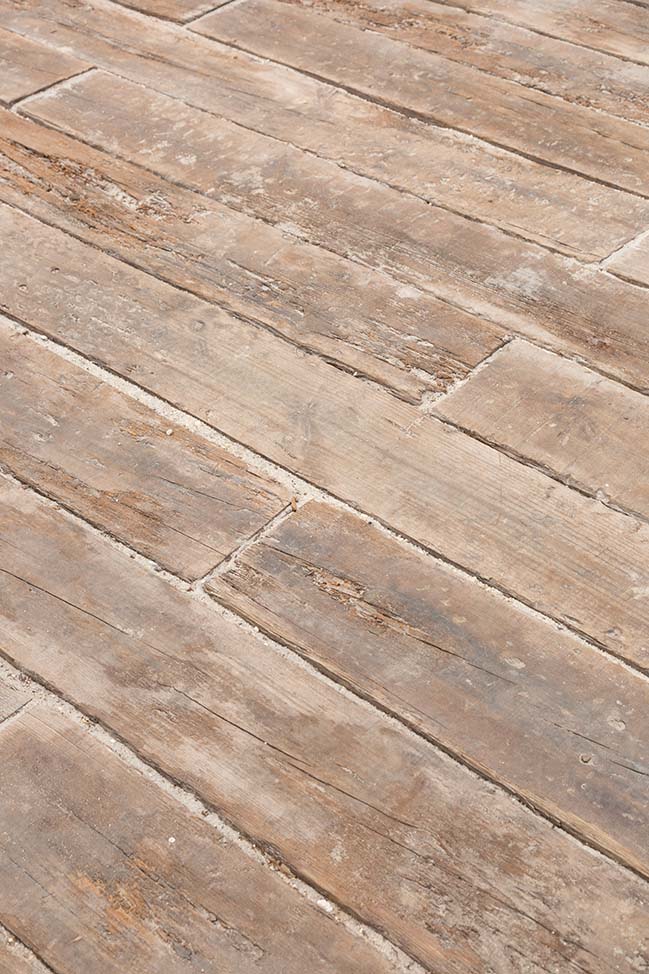
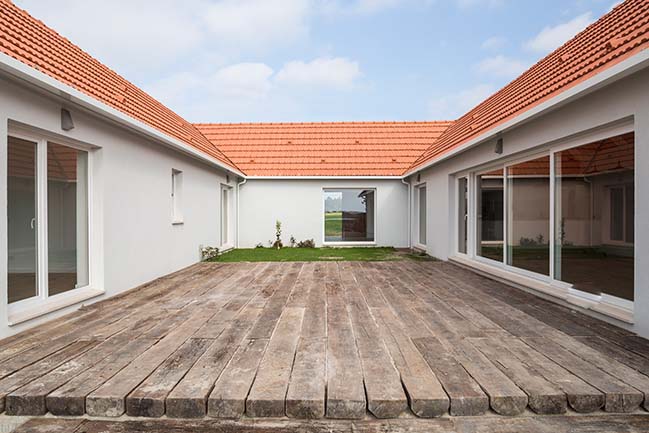
YOU MAY ALSO LIKE: House Coimbra-Steinmann by Fran Silvestre Arquitectos
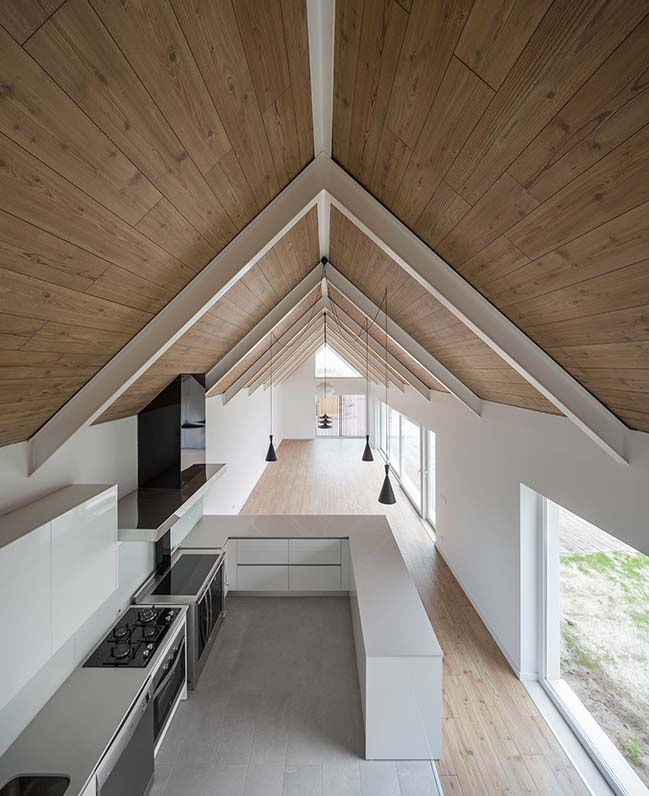

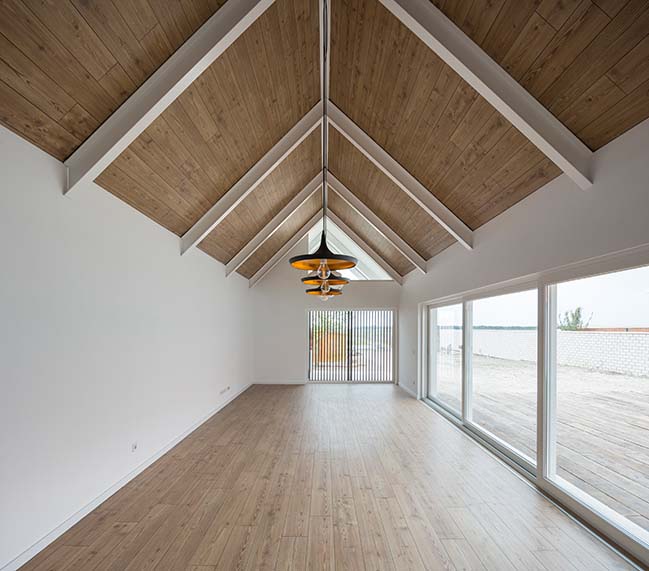
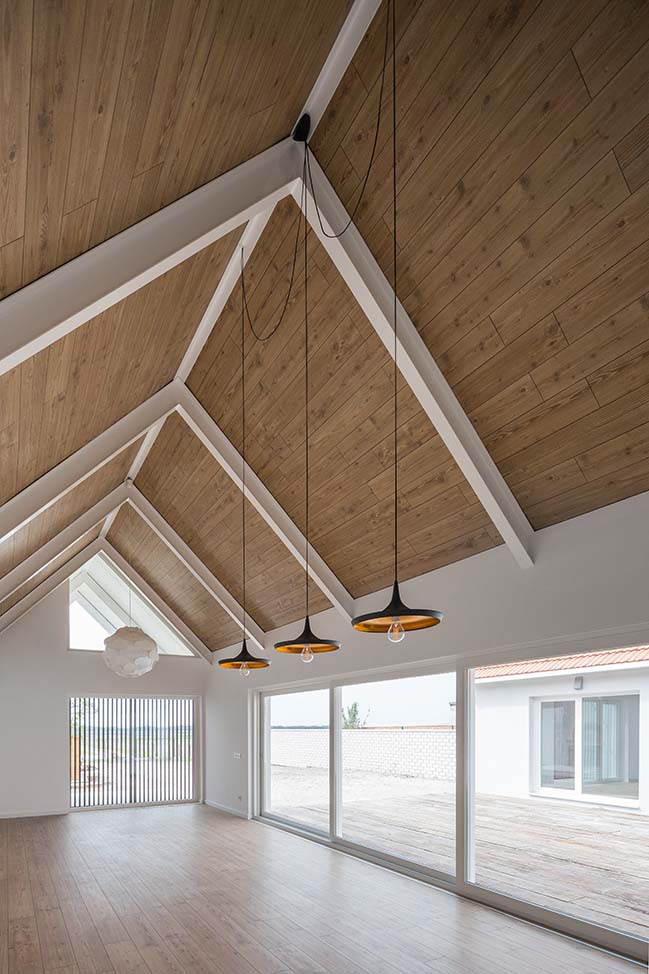
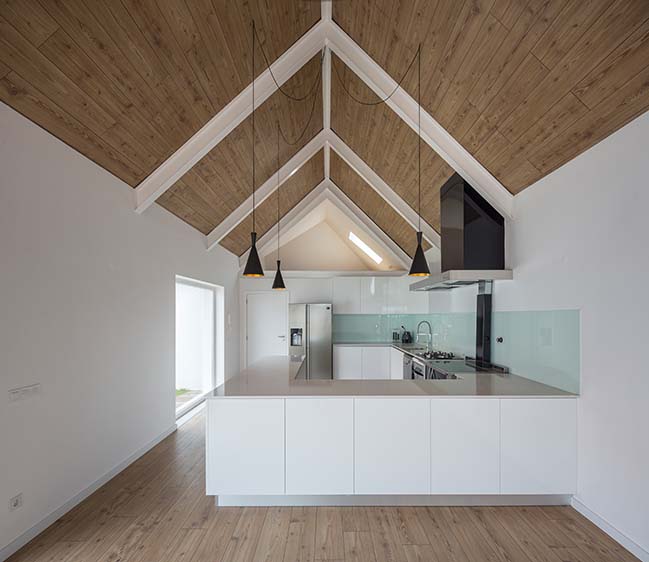
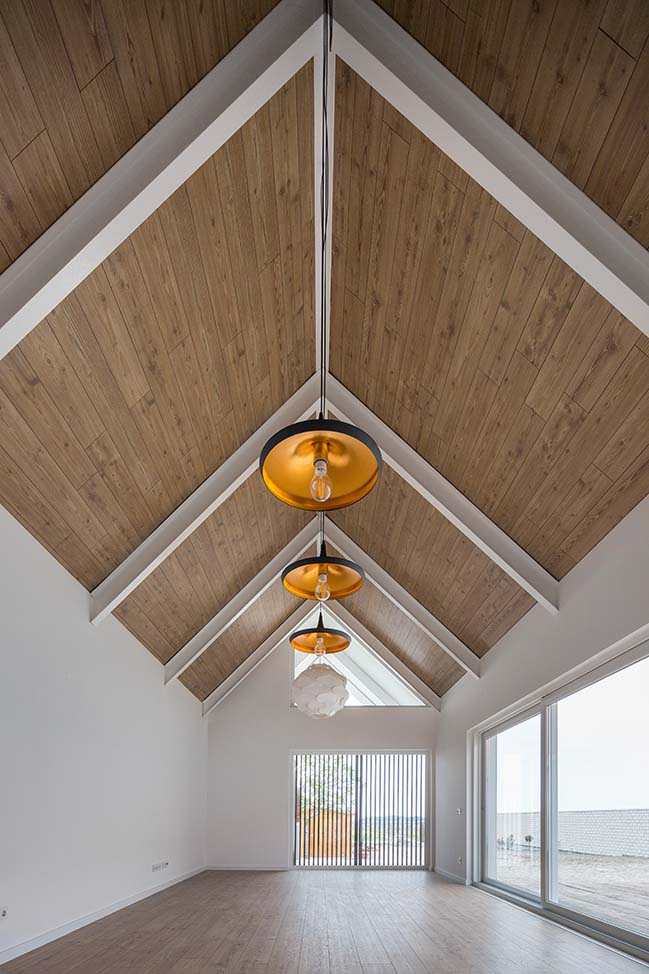
YOU MAY ALSO LIKE: GR House by PAULO MARTINS ARQ&DESIGN
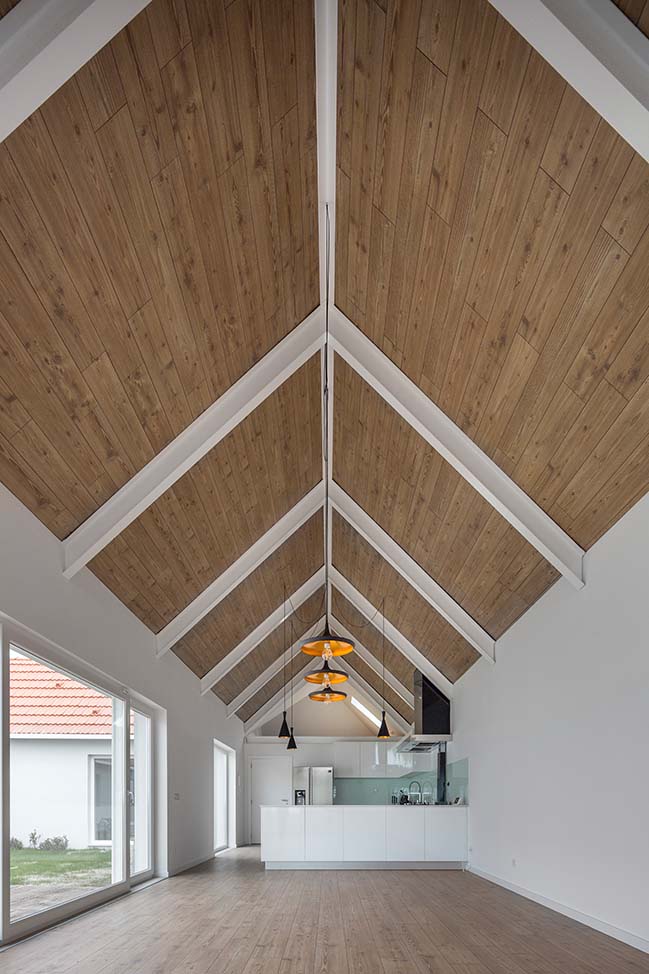
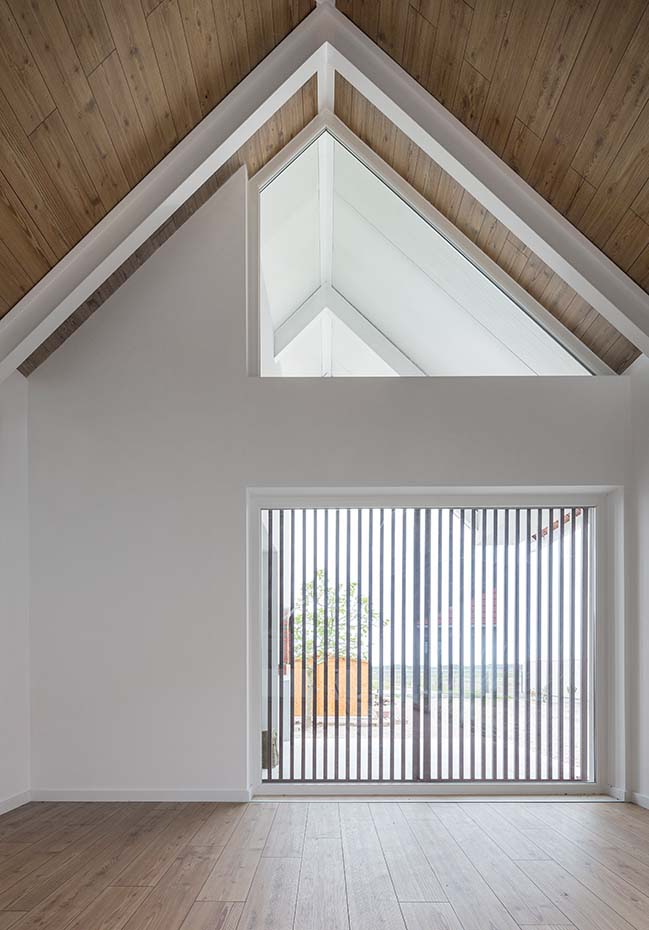
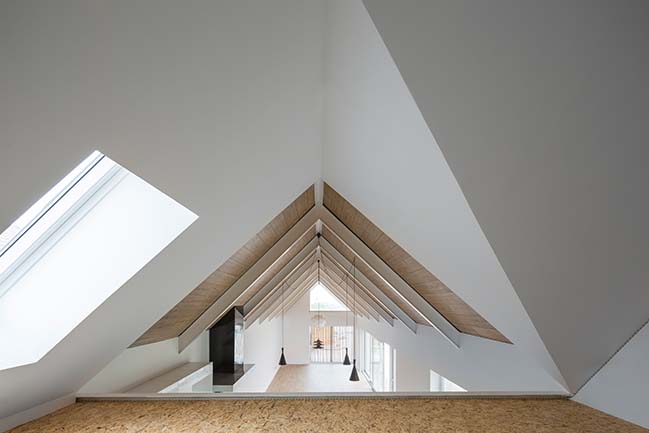
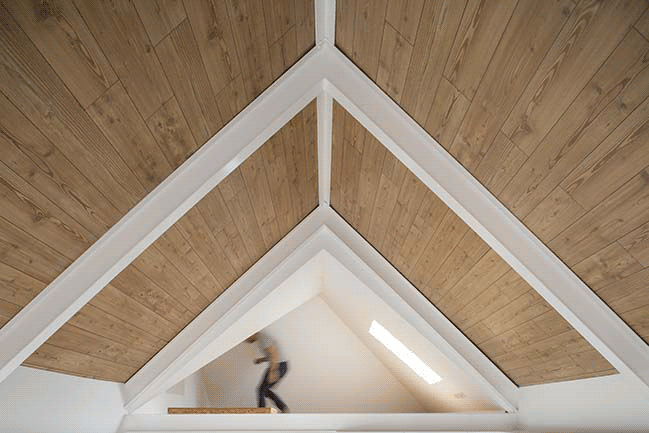
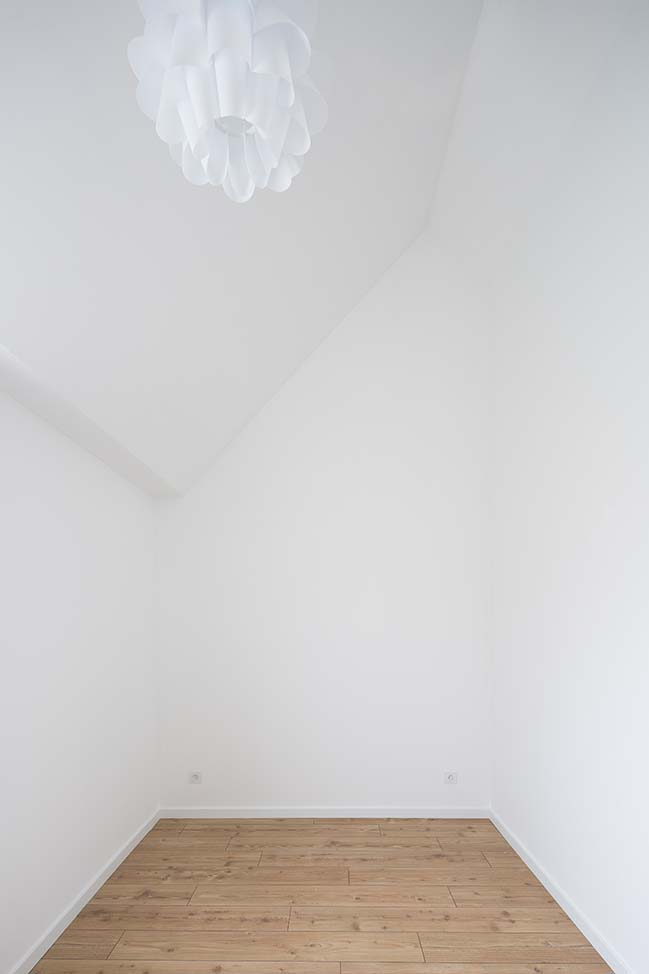
YOU MAY ALSO LIKE: A tiny house 30m2 by Paulo Moreira Architectures
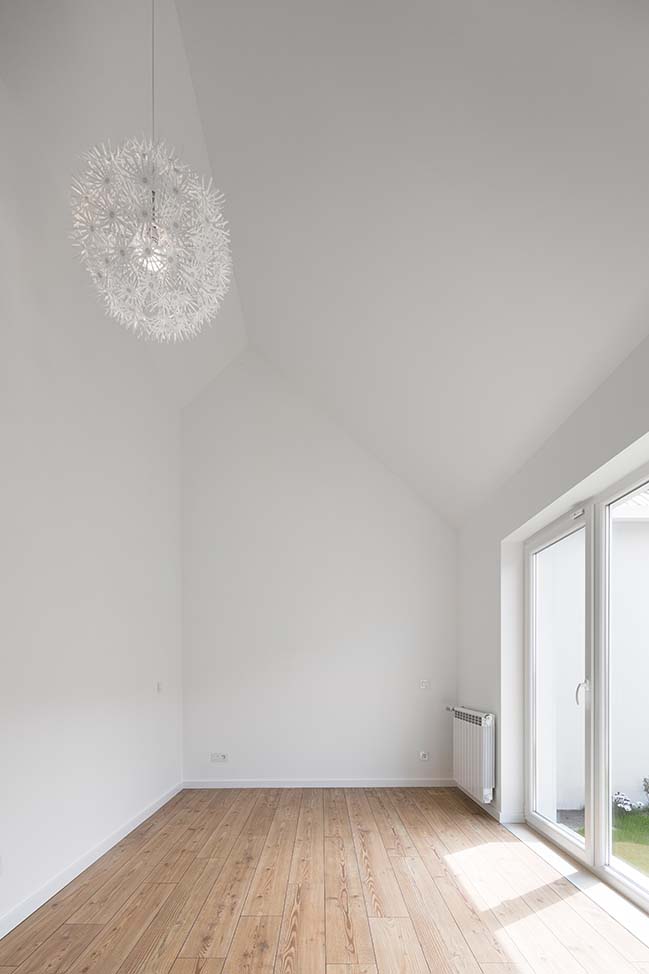
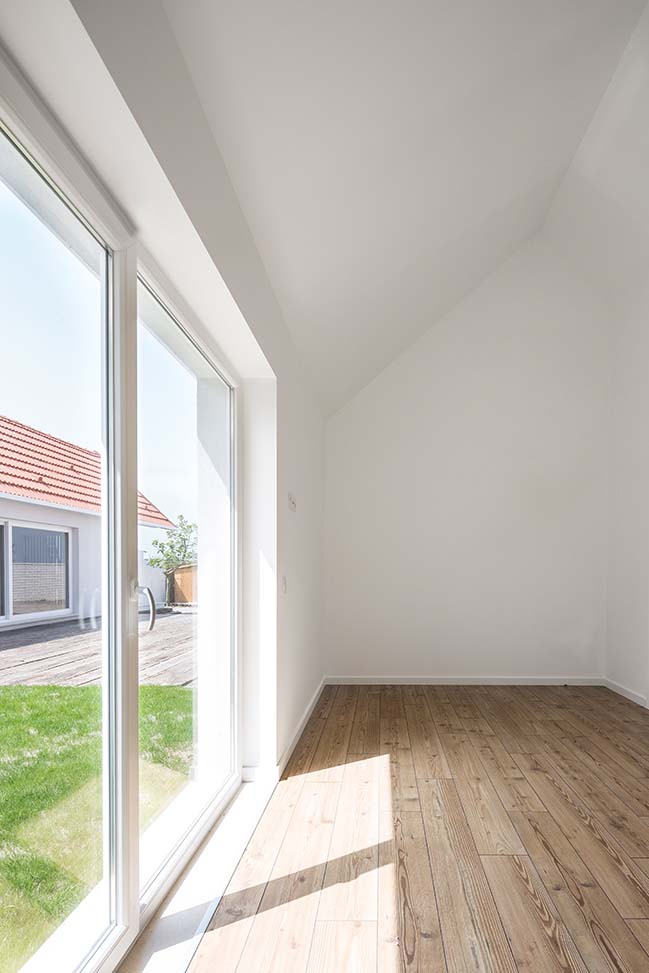
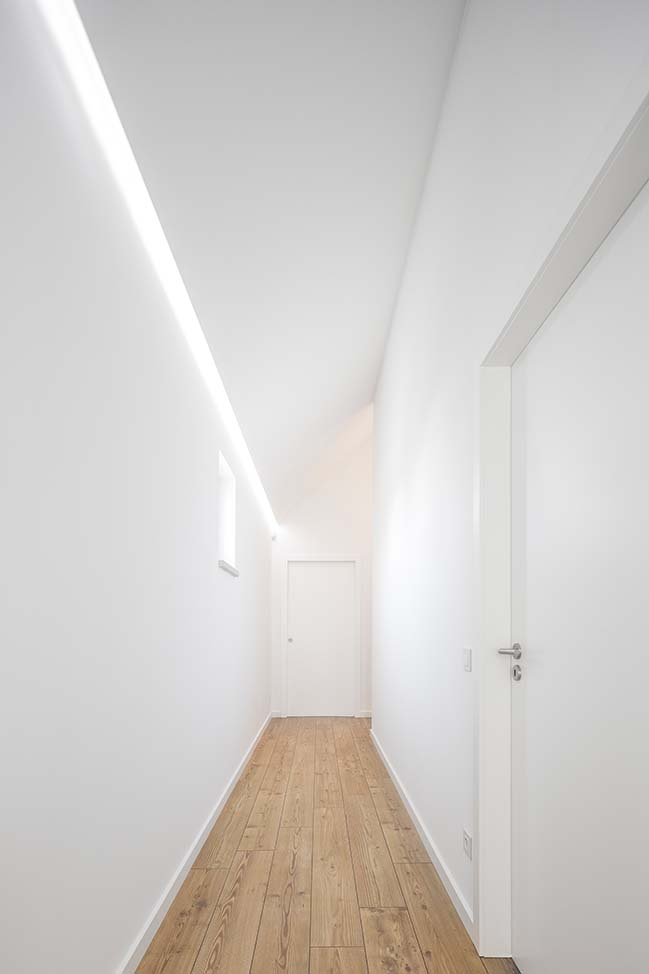
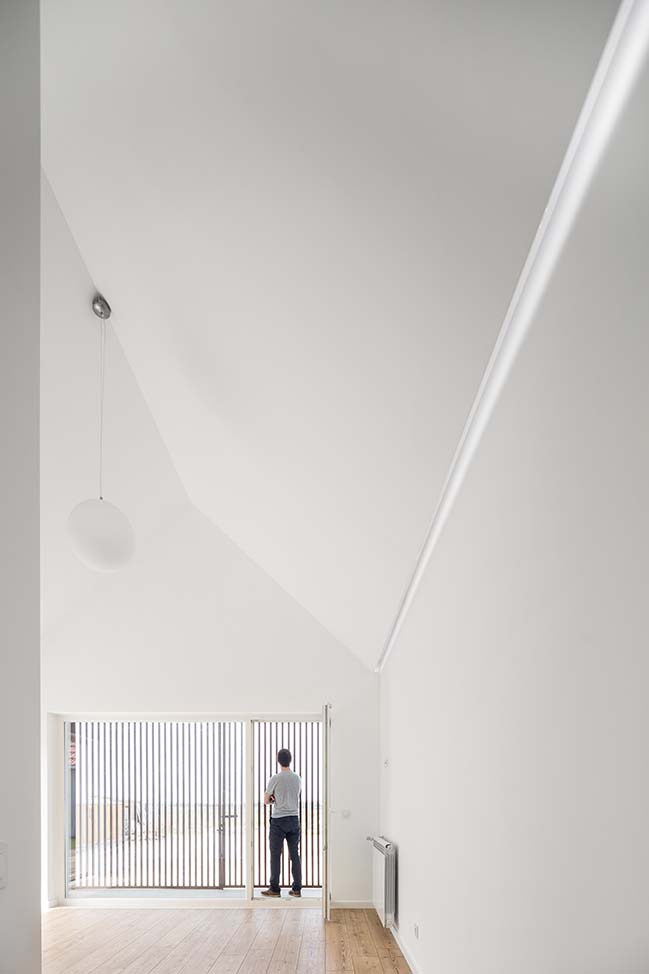
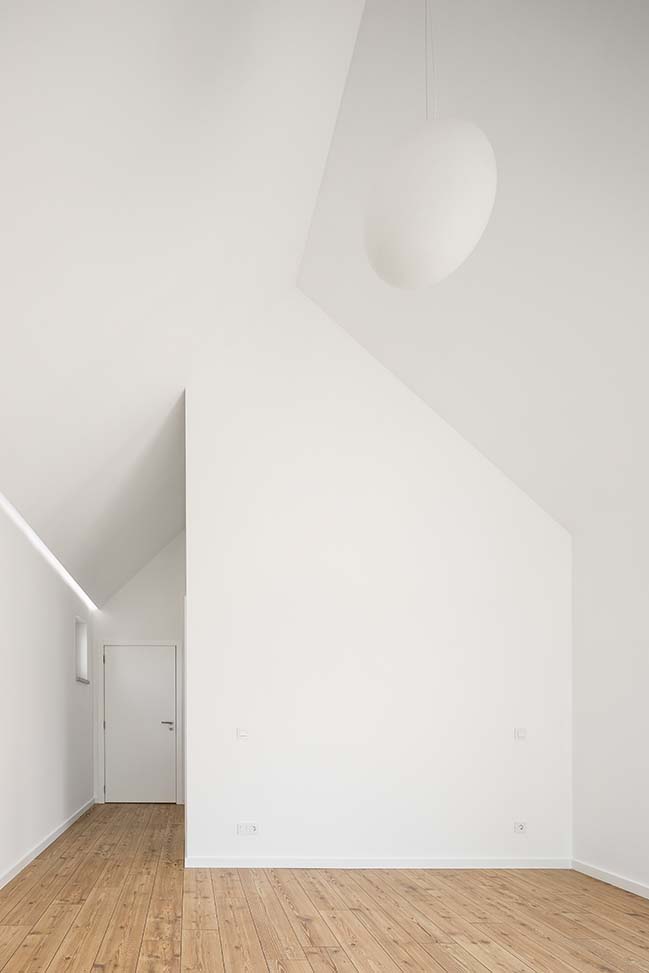
[ VIEW MORE HOUSES IN PORTUGAL ]

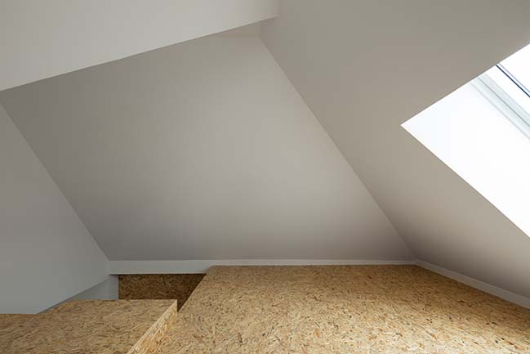
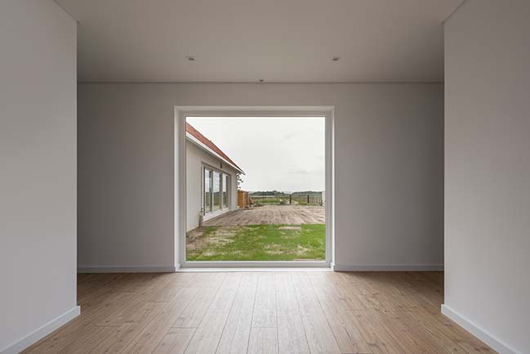
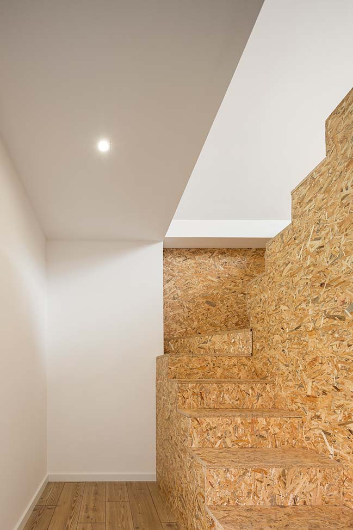
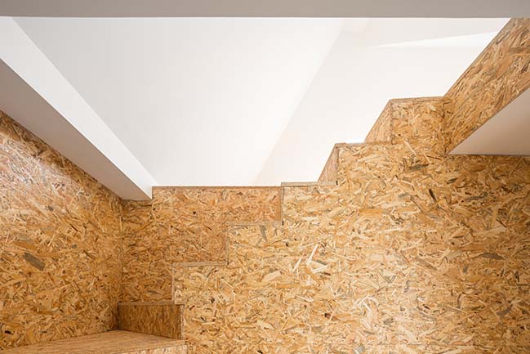
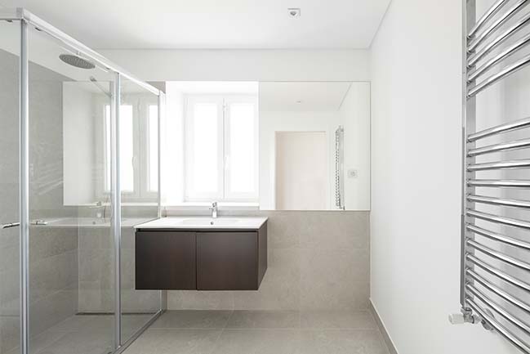
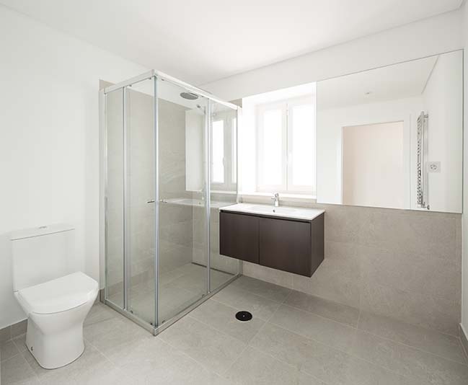
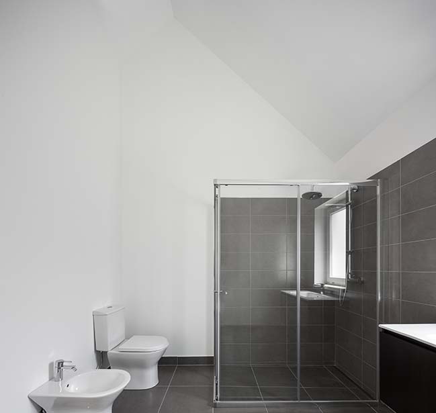
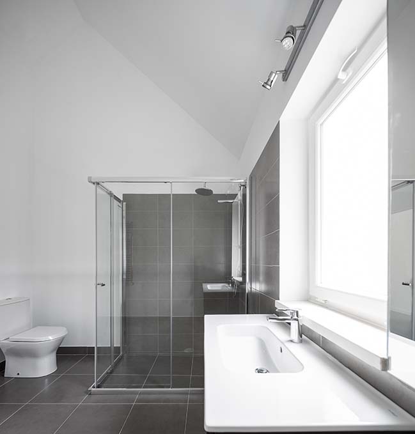
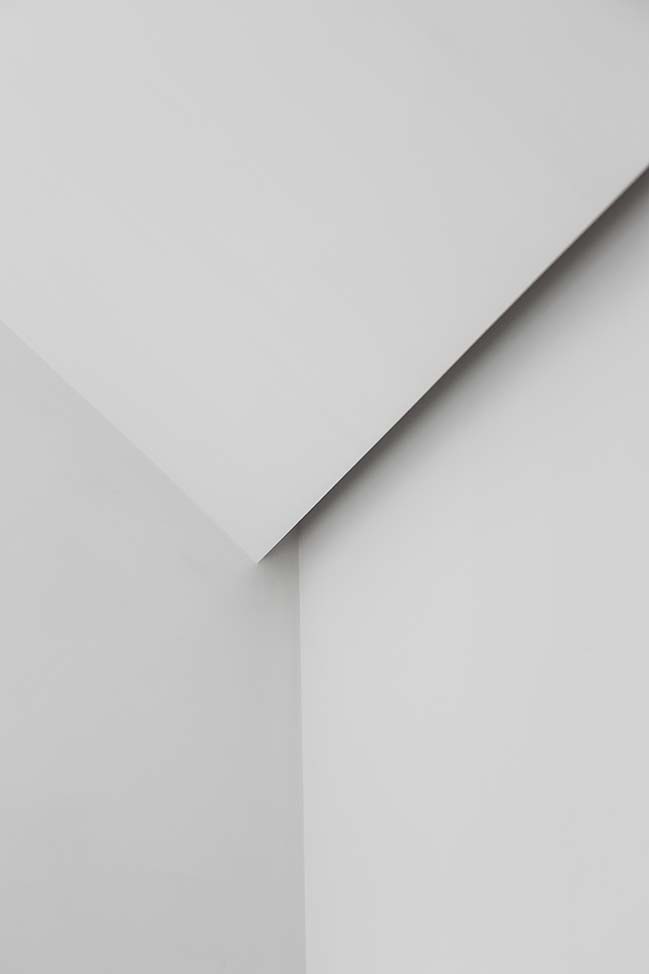

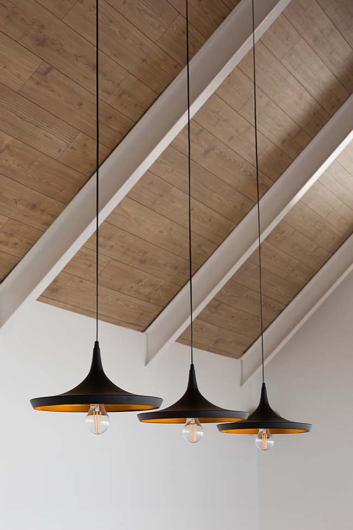
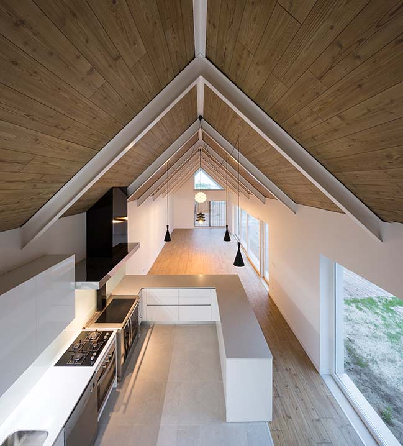
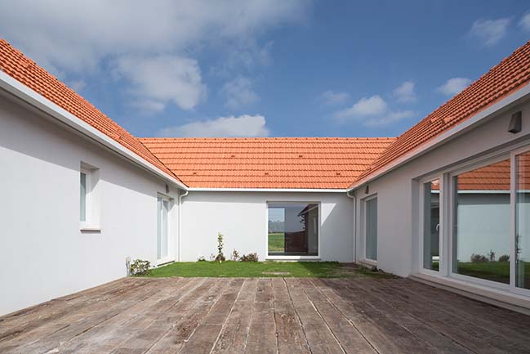
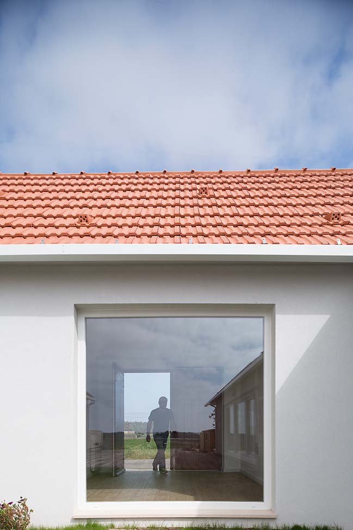
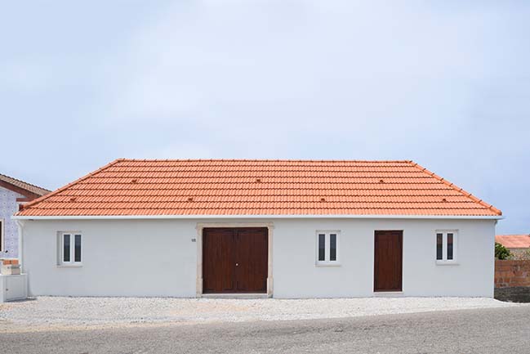
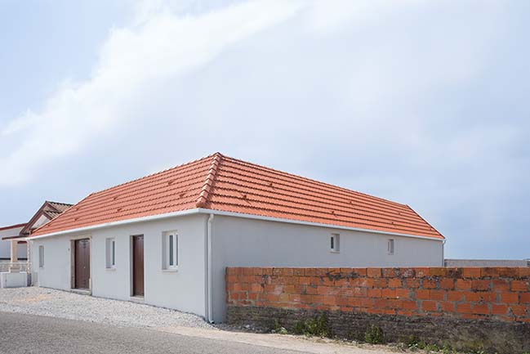
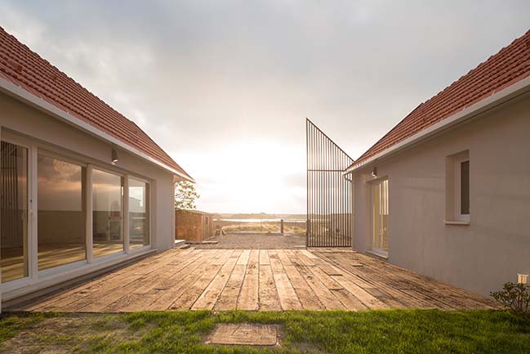
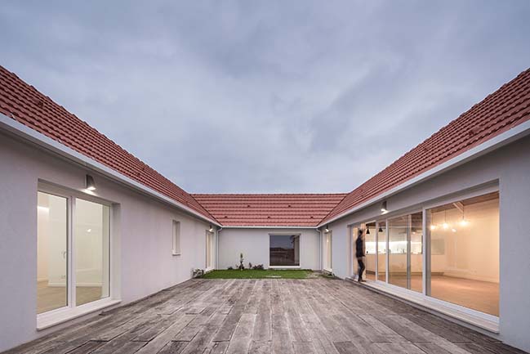
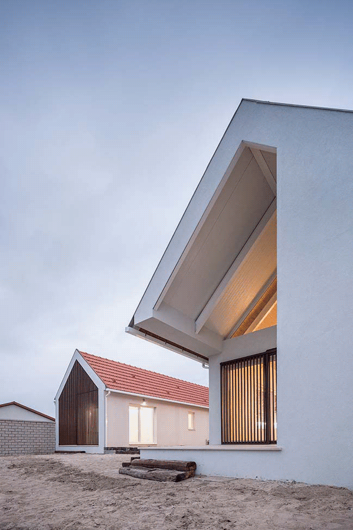
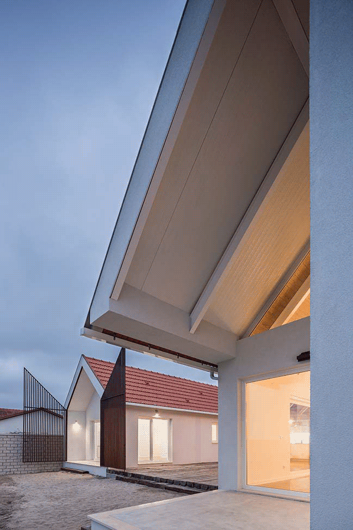
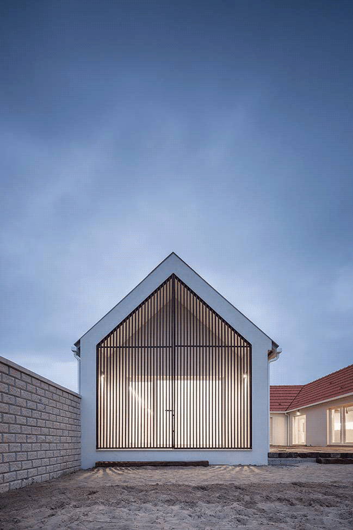
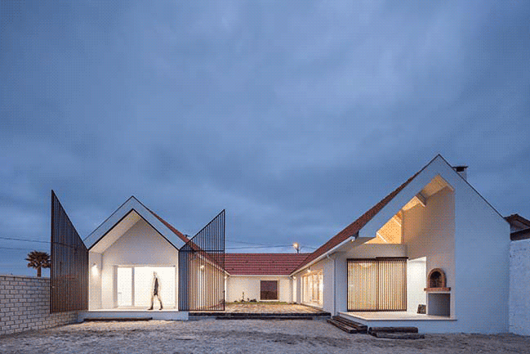
Unifamiliar Housing_PF by FERREIRARQUITETOS
07 / 06 / 2019 The architects were challenged to carry out the rehabilitation of an existing house, which was in an advanced state of degradation located in Vagueira, Vagos
You might also like:
Recommended post: Apartment in Paris by Thomas Goldschmidt + Thibaud Herent
