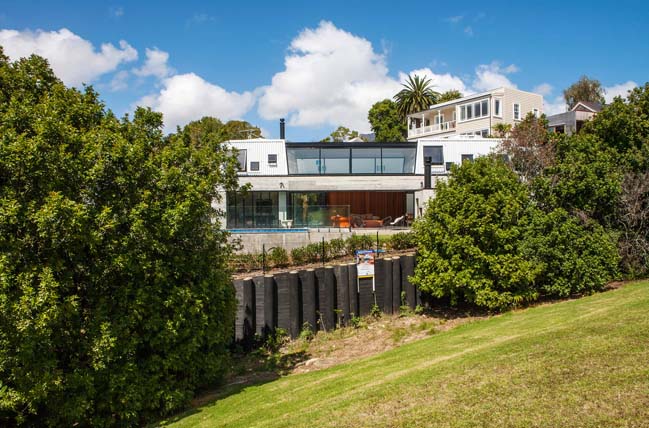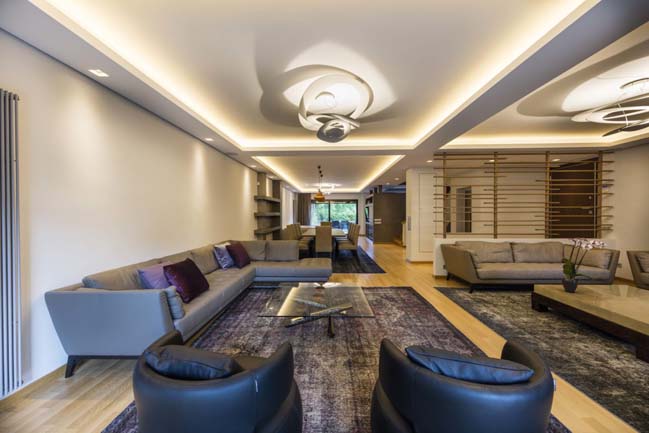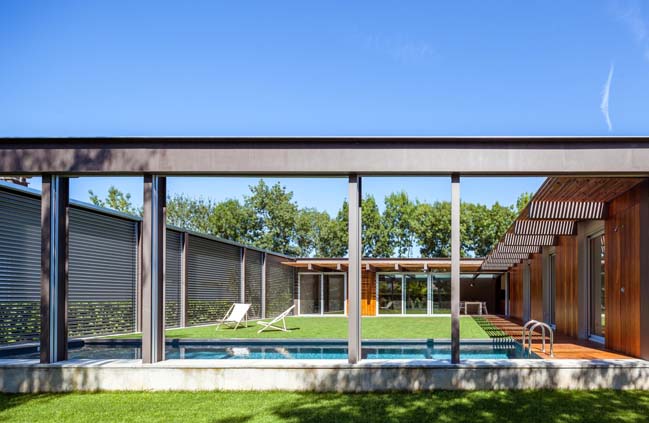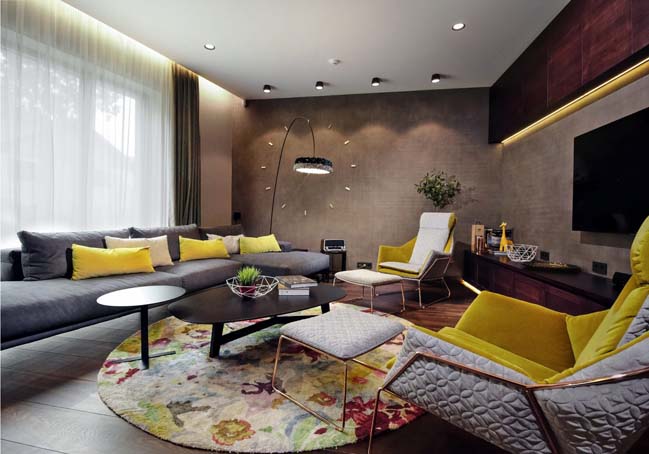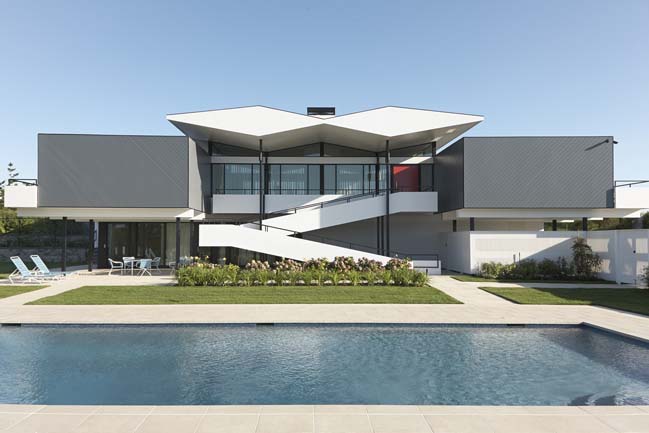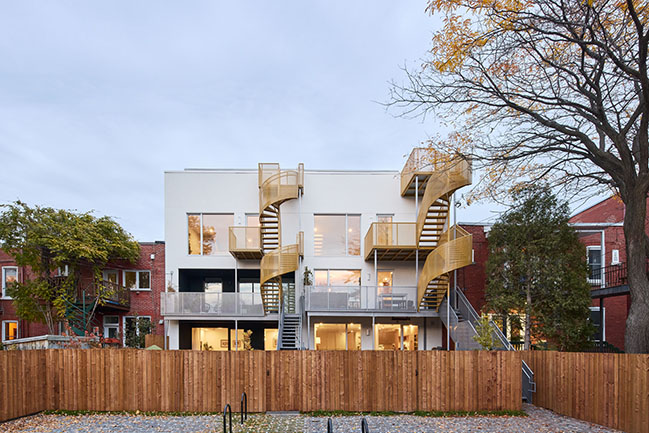10 / 20
2016
Watermill House is a traditional shingled cottage that was expanded with a new addition and a renovation project together. The design reorients the house to the garden, an existing swimming pool, and the bucolic views of the neighboring farm to reinforce the relationships between outdoor activities and the surrounding landscape.
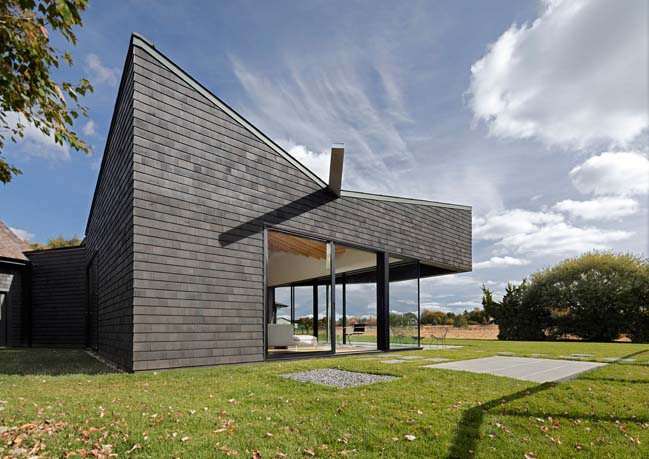
Architect: Desai Chia Architecture
Location: Watermill, NY, USA
Year: 2015
Photography: Paul Warchol
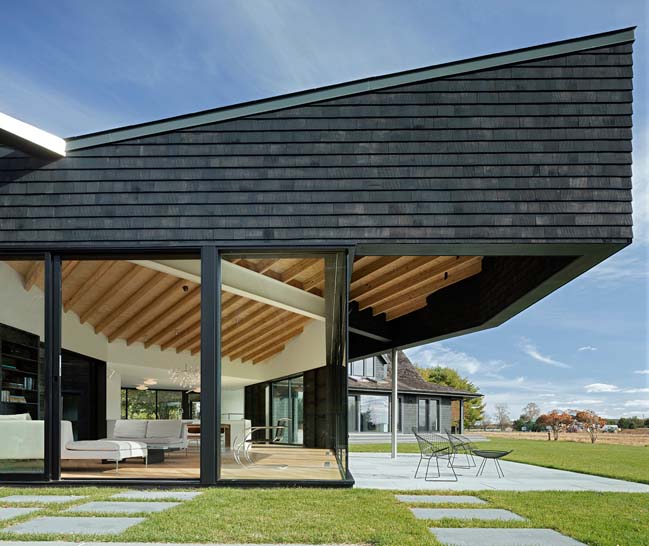
According to the architects: The living area, dining area and kitchen were moved from the old cottage into the new addition to establish clear connections to the garden and pool. The addition creates a new main entrance to the house, drawing guests directly into the most socially vibrant part of the home.
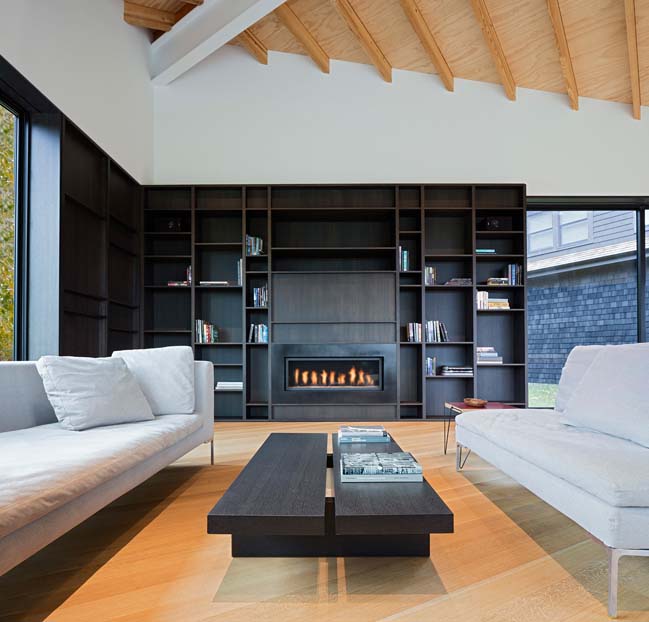
The first floor of the cottage was renovated and converted into a family room, home office and guest bedroom suite. The upper floor was renovated to provide larger bedrooms, a shared bathroom, and a sitting area that overlooks the neighboring farm.
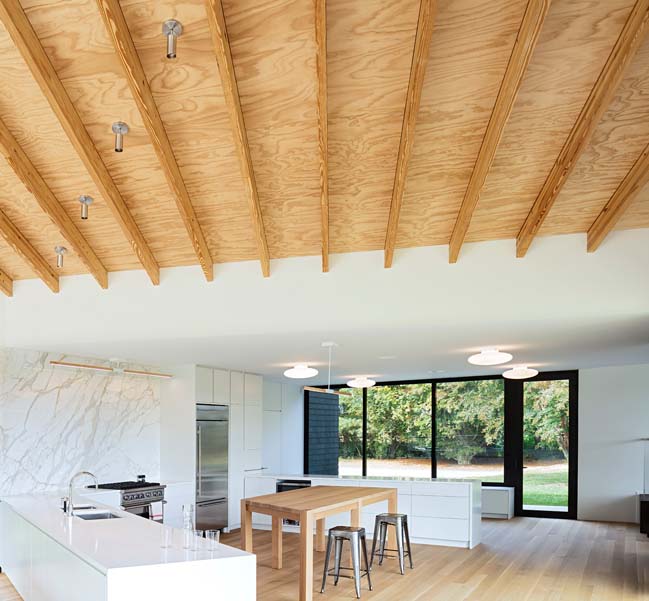
Our concept for the addition included a bold interpretation of vernacular forms and materials. The new addition offers an expressive counterpoint to the old cottage; its form is defined by a powerful, undulating, vaulted ceiling of structural framing that celebrates the living areas. The architectural language of the original cottage was refined and simplified with a new palette of details and lighting concepts to enhance the flow of light and space.
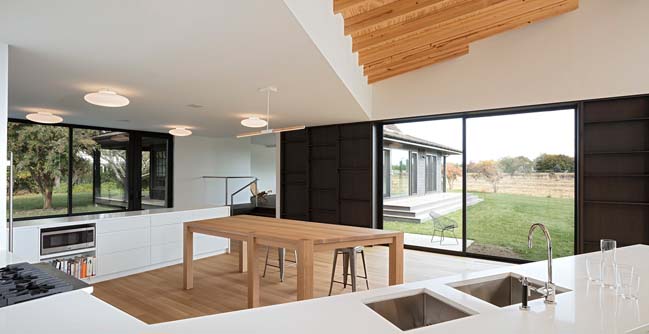
The clients are thrilled with the design and also the fact that the renovation/addition approach reduced their construction time frame, kept costs down, and met their sustainability goals of reducing demolition waste.
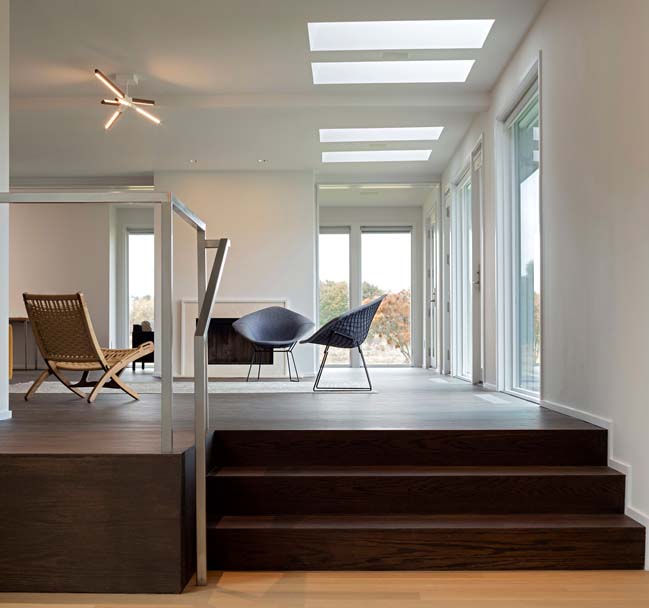
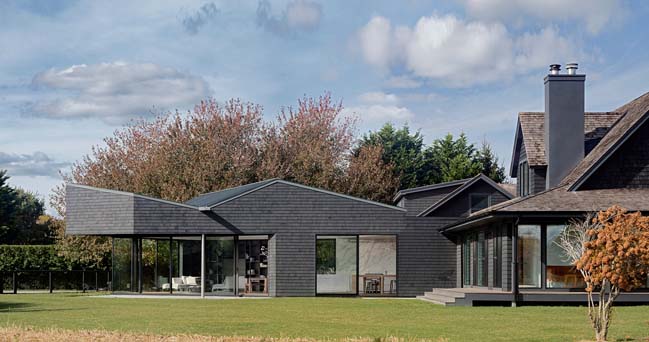
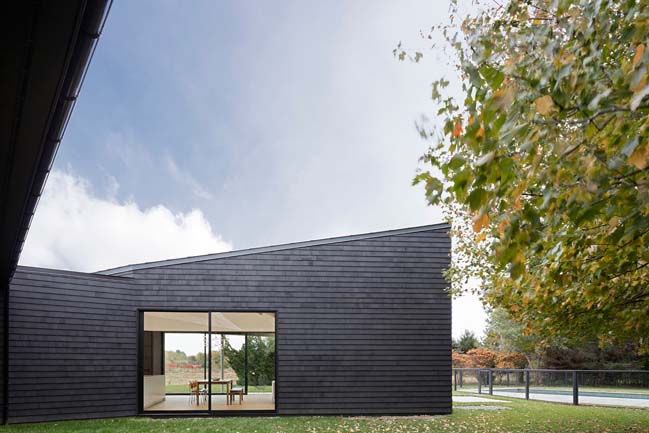
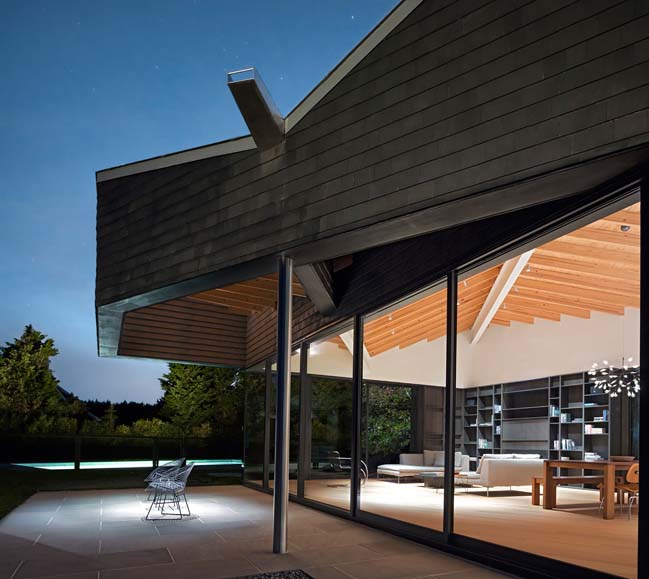
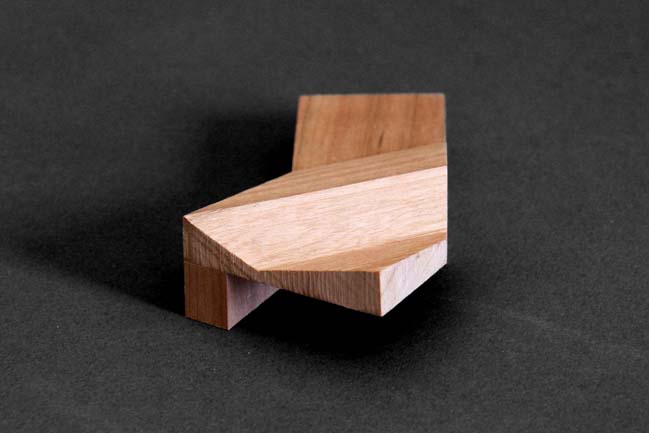
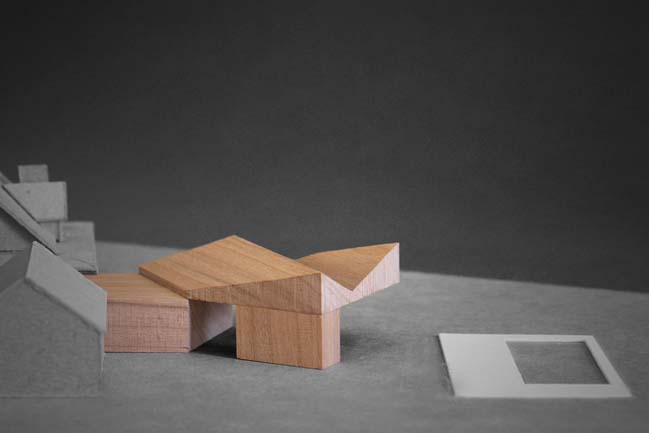
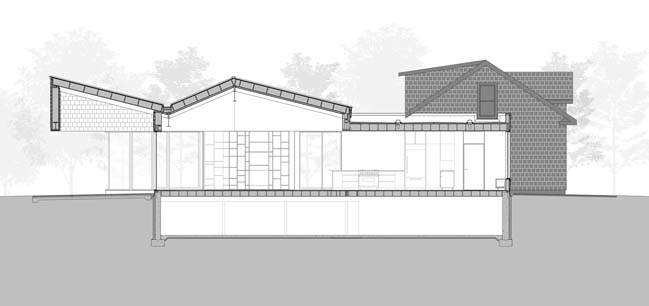
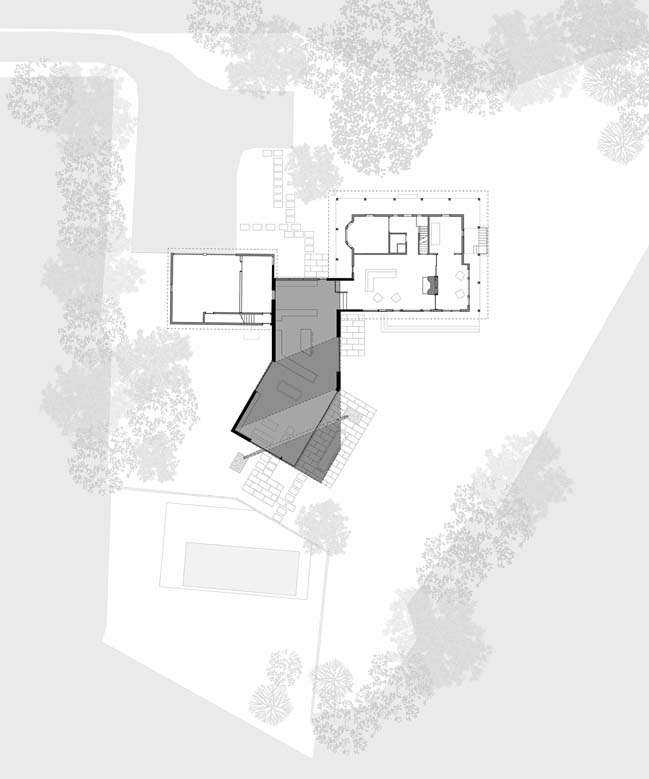
> Contemporary cottage by CARGO Architecture
> Summer Cottage by ARDESS
Watermill House by Desai Chia Architecture
10 / 20 / 2016 Watermill House is a traditional shingled cottage that was expanded with a new addition to reinforce the relationships between outdoor activities and the surrounding landscape
You might also like:
Recommended post: Le Louis-Hébert by _naturehumaine
