10 / 05
2016
White Delight is a single storey Victorian house in Melbourne that was renvated by Poly Studio to create a delightful space in which to read, to contemplate, to doze, to enjoy an evening drink, and to entertain.
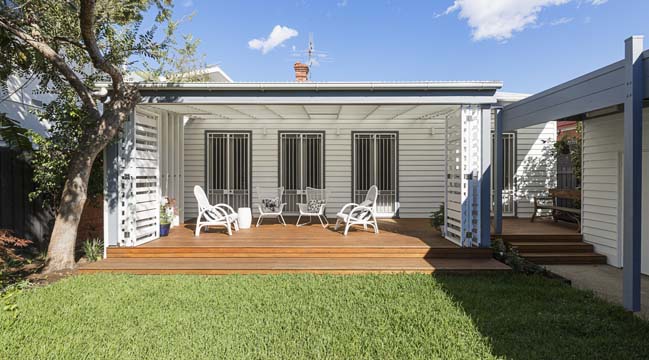
Architect: Poly Studio
Location: Melbourne, Australia
Year: 2015 - 2016
Photography: David Patston

According to the architects: The house located in the Melbourne inner-city suburb of Prahran, consists of a new verandah inserted at the back of a single storey Victorian weatherboard house. It is a contemporary insertion designed as an extension, rather than a disjunction, with the heritage qualities of the house. In multiple ways it operates to mediate and temper its surroundings: it forms the spatial interface between the house, the garden and the existing carport structure; a privacy screen from neighbouring properties; and, also an environmental interstice between inside and outside. With its strong language of linear screening, the verandah is designed to filter out the strong summer sun without making the interior of the house dark, especially in winter. The translucent fibreglass roofing provides diffuse daylight, but is further filtered by the layer of horizontal boards that line the underside of the roof. By the operation of a series of bi-folding screen panels across the front face of the verandah, it can either be fully opened or closed off from the garden and assists to control morning sun.
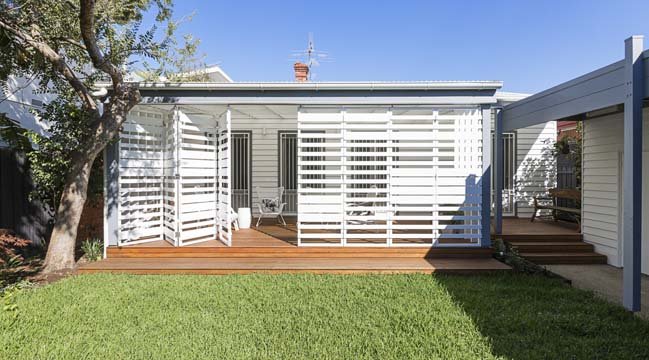
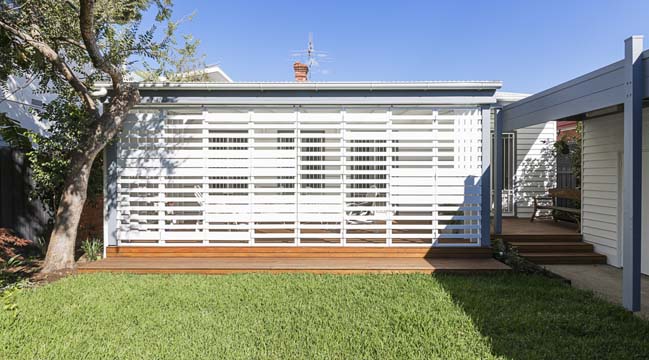
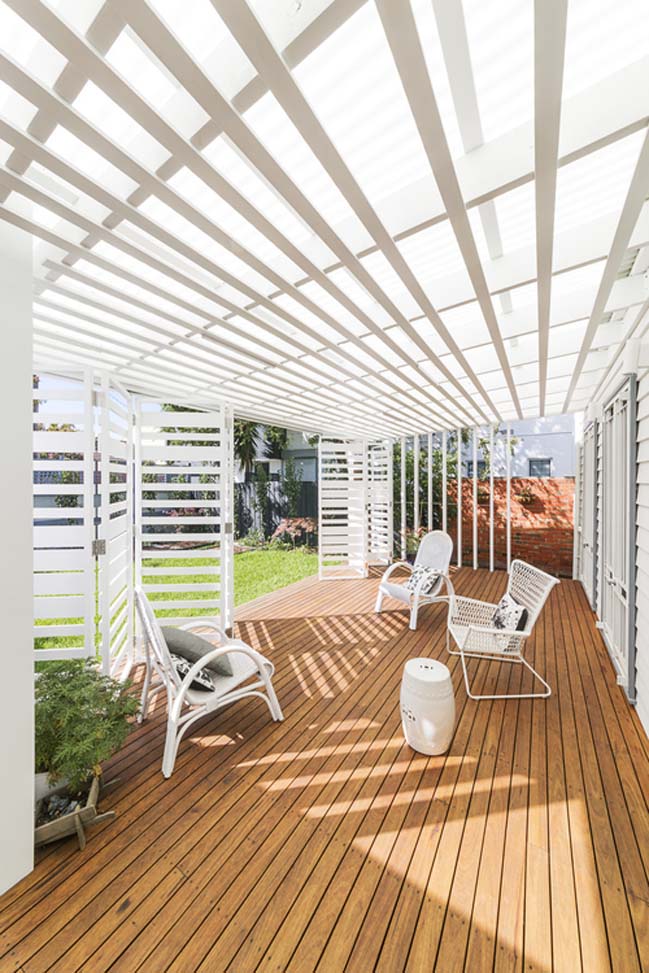
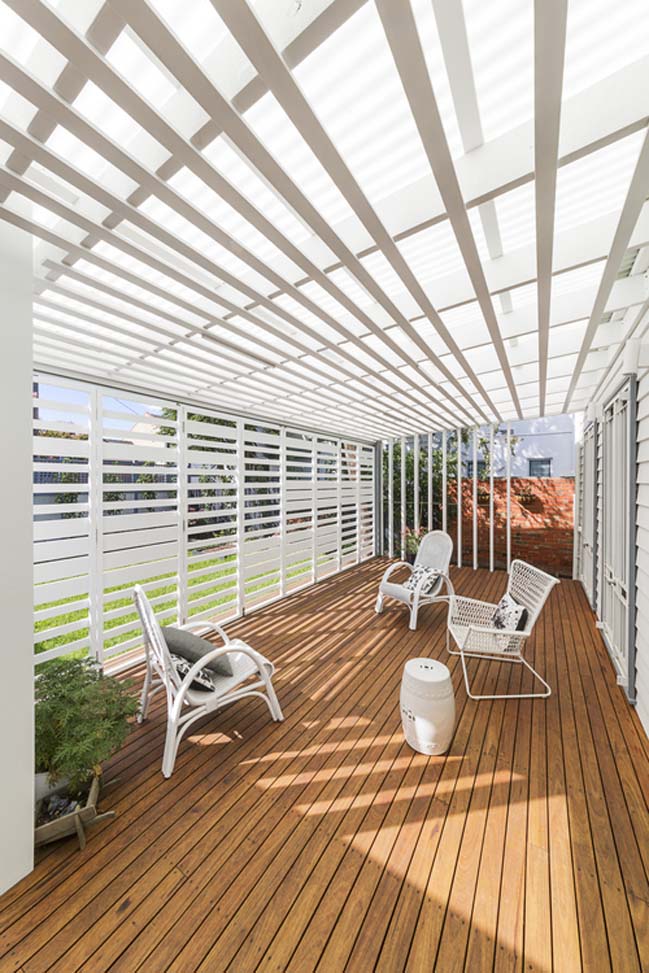
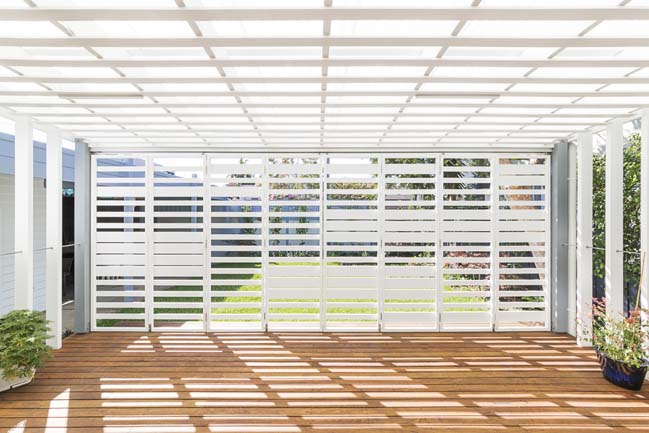
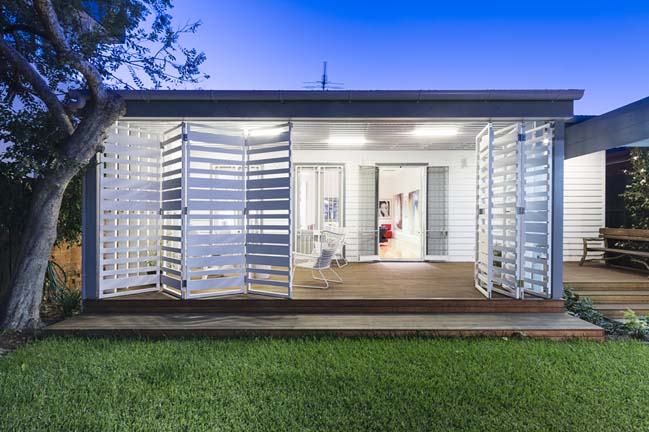
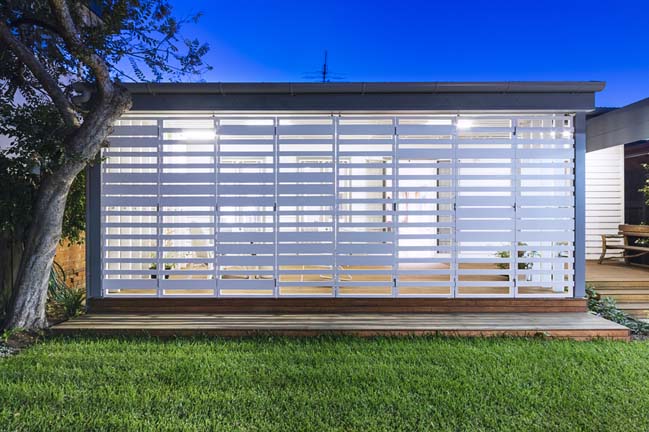
> The transformation of Victorian villa by Smart Design Studio
> Victorian house renovation by Dan Gayfer Design
White Delight by Poly Studio
10 / 05 / 2016 White Delight is a single storey Victorian house in Melbourne that was renvated by Poly Studio to create a delightful space in which to read, to contemplate, to doze...
You might also like:
Recommended post: Dual Skin by Susanna Cots
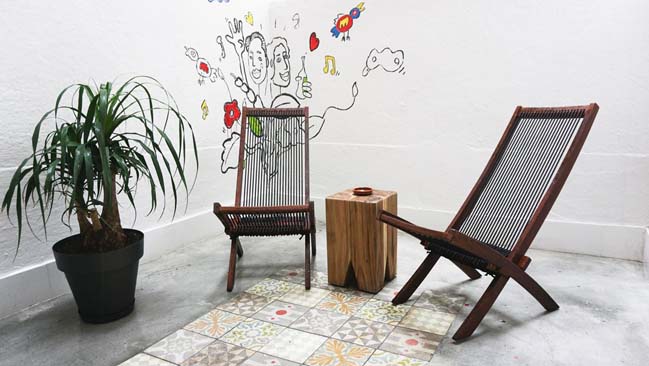

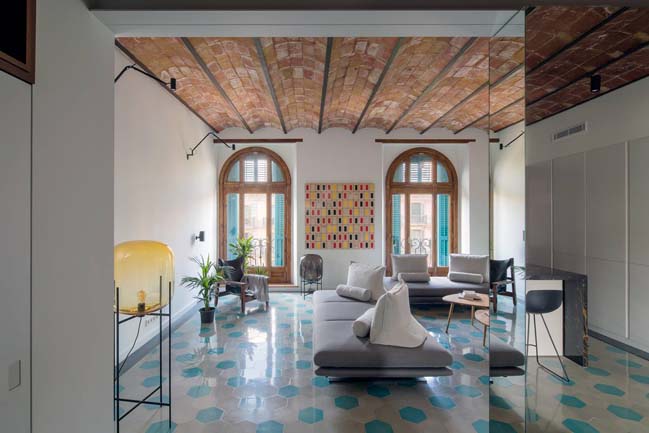
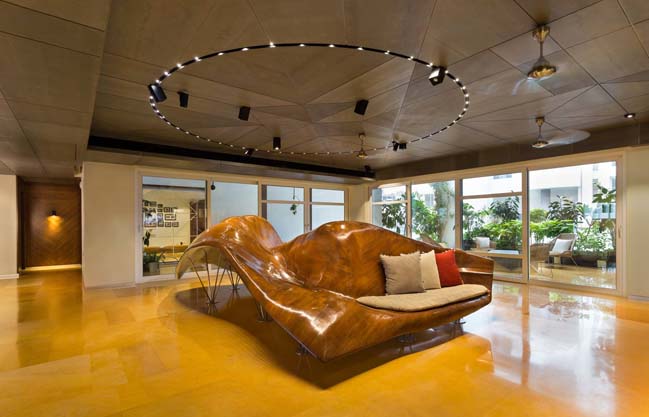
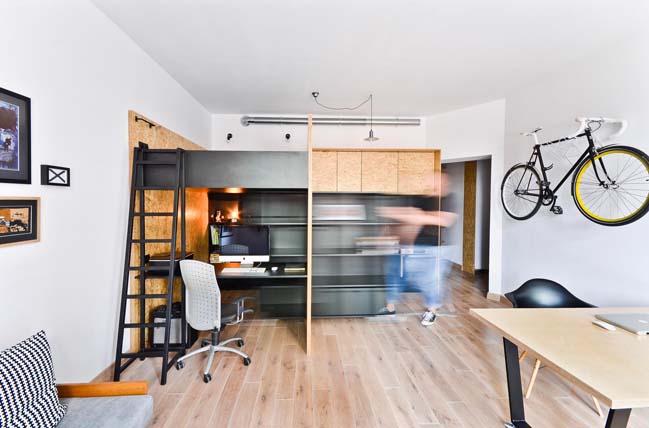
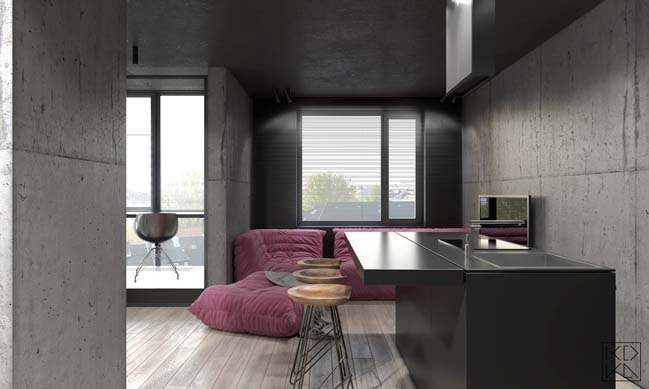
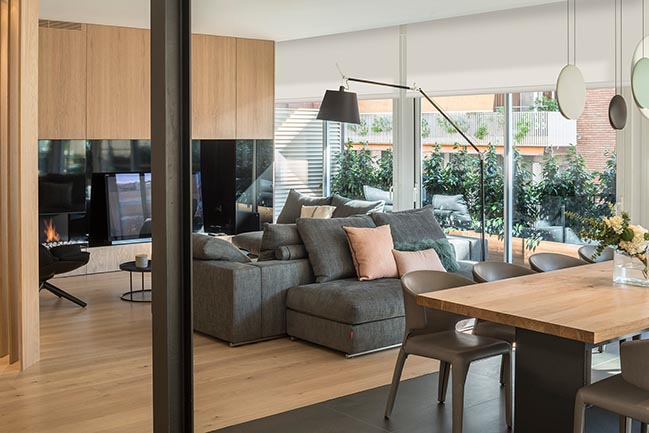









![Modern apartment design by PLASTE[R]LINA](http://88designbox.com/upload/_thumbs/Images/2015/11/19/modern-apartment-furniture-08.jpg)



