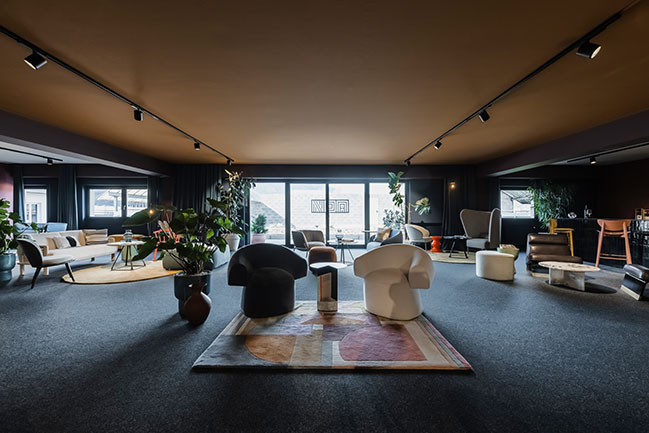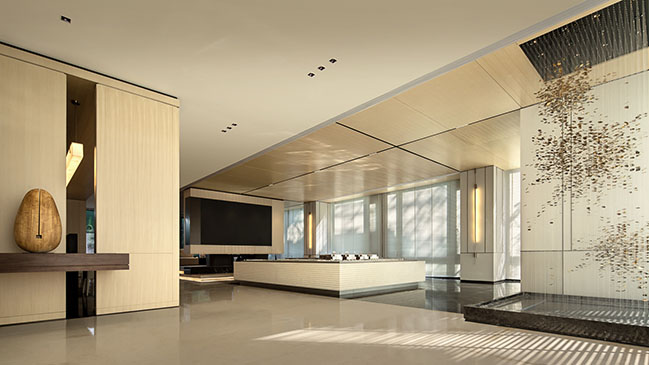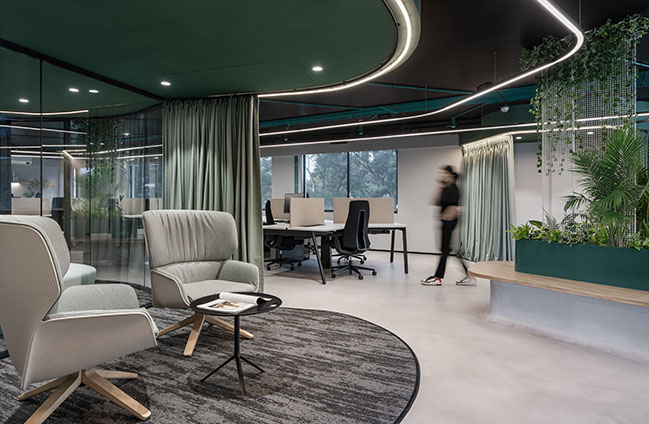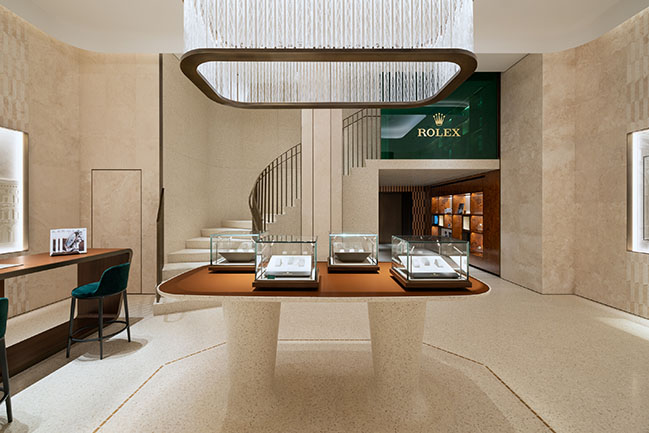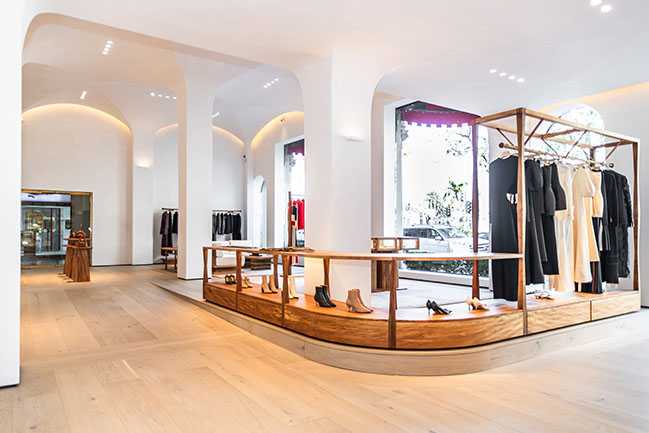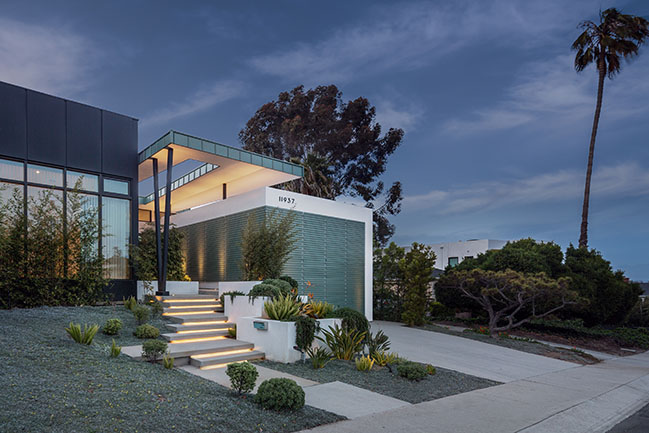04 / 04
2024
Adventist Medical Centre – CWB transforms traditional clinical spaces that prioritize operations over experience into a warm and welcoming interior for body and mind...
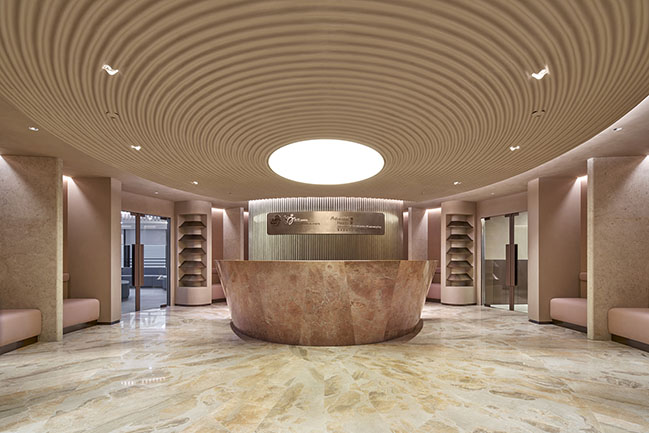
> Courtyard Roof by Napp Studio & Architects
> Tai Kwun Education Centre by Napp Studio & Architects
Project's description: The highly sanitized typical white medical interiors are not unfamiliar to everyone. However, with the recent booming wellness industry that focuses not just on physical but also mental well-being, Adventist Medical Centre – CWB is a pilot project to transform medical interior and elevate user experience without sacrificing operational needs.
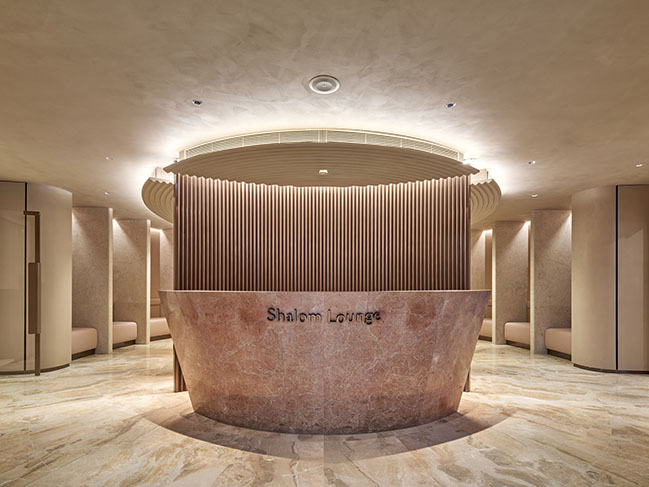
The entire concept originates from Adventist Health’s branding color pink with a twist that relates wellness to natural scenery. The design intends to borrow the materiality and ambience of canyon and pink lake that radiate a sense of security and warmth. Subverting the typical white and clinical interior that is often unpleasant to the users due to a lack of natural or human touch, an earthy material palette with various shades of pink and beige is adopted to render a cosy and peaceful environment that calm one’s body and mind.
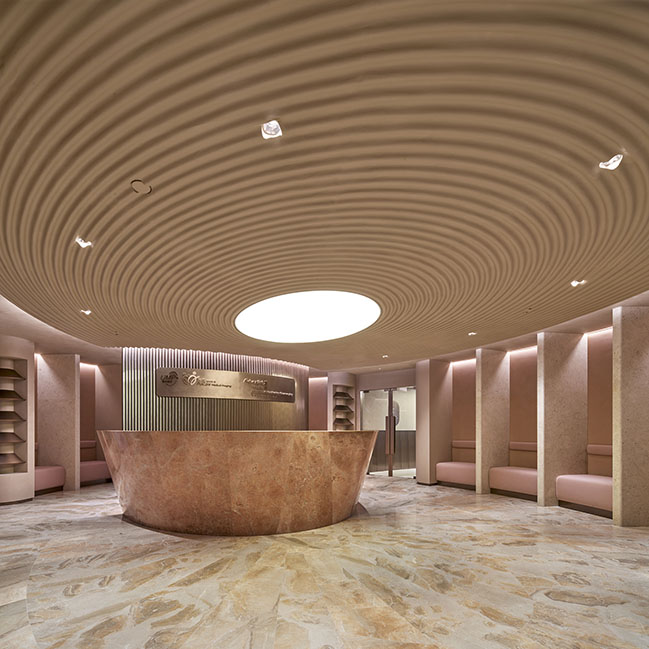
Layout
Situated inside an office tower, one of the key challenges is the long and narrow floor plate with gigantic peripheral columns. The strategy to dissolve a solid tunnel like corridor is to allocate programs that can be semi-open to the corridor and thus creating a kind of internal street vista. In terms of layout, the circulation flow manages to maintain a continuous loop with all consultation rooms and staff areas along the windows for natural light. The internal core are operation rooms that demand completely concealed and controlled environment. To facilitate way finding, the two main public areas namely the reception lobby and the waiting area reference the iconic circular shape of Adventist Hospital at Stubbs Road.
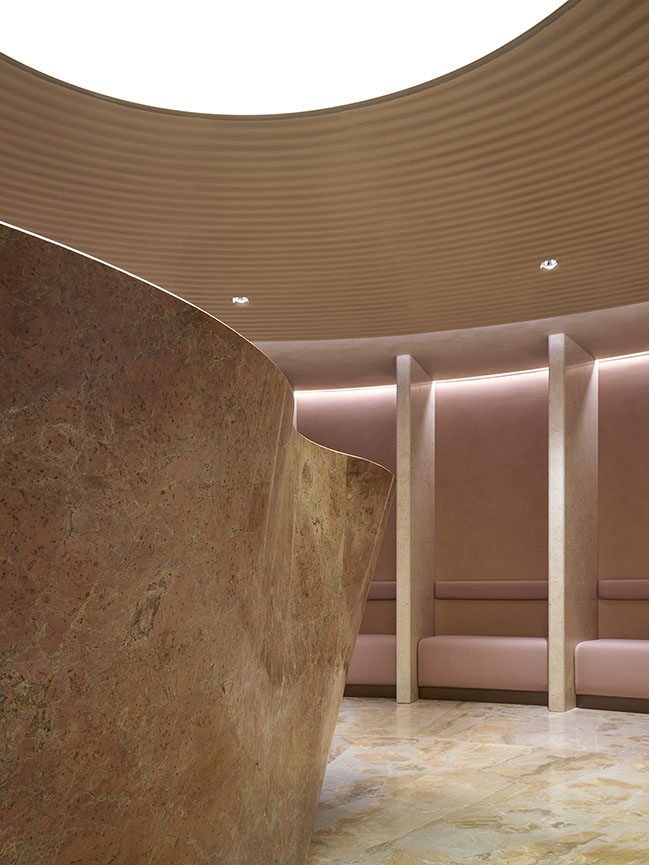
Key Spaces
The main reception lobby presents itself as a grand and inviting entry point. Its iconic oval shape with lime stone partition walls along the periphery provides patients with comfortable seating and a sense of privacy. Situated inside a typical office building with limited floor to ceiling height, the rippled ceiling with a central light box helps to extend the horizontal and vertical perception of the space.
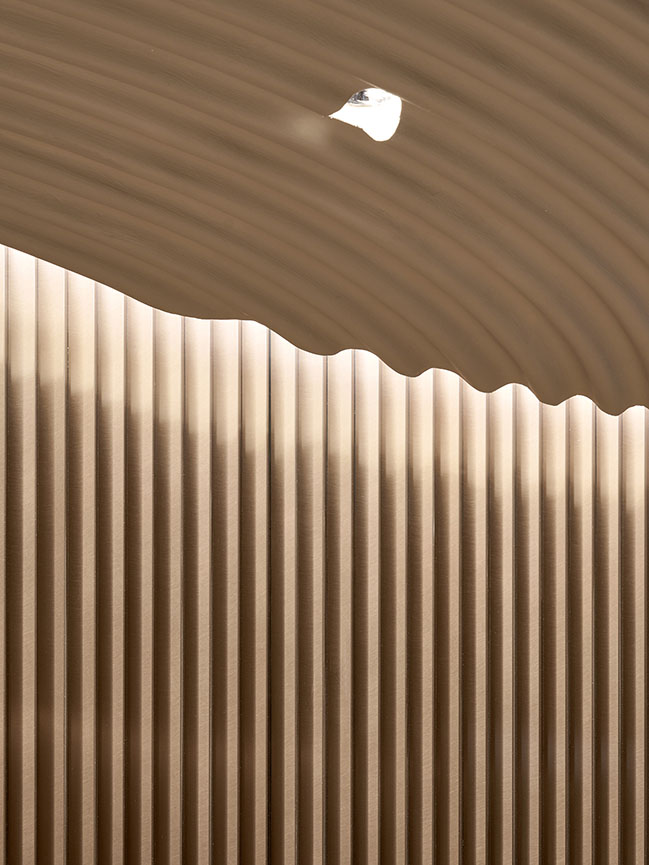
The promenade with pharmacy and meeting rooms connects the oval main reception lobby to the circular main waiting area for registration. In the circular waiting area where patients would spend most of their time, the grand earthy tone is further softened into a pale pink rendered by sleek terrazzo wall folded into seating benches with an extensive seamless circular stretched ceiling that mimics a giant skylight. Underneath the benches are small movable wooden stools for bags. The centre features a modular donut sofa bench that is composed of 6 units. They can be freely arranged to create a circular auditorium like seating for medical seminar in the space. Moving towards the window with panoramic city view, one landed at the F&B lounge with its signature green onyx for visitors or patients to rest and recharge with sunlight.
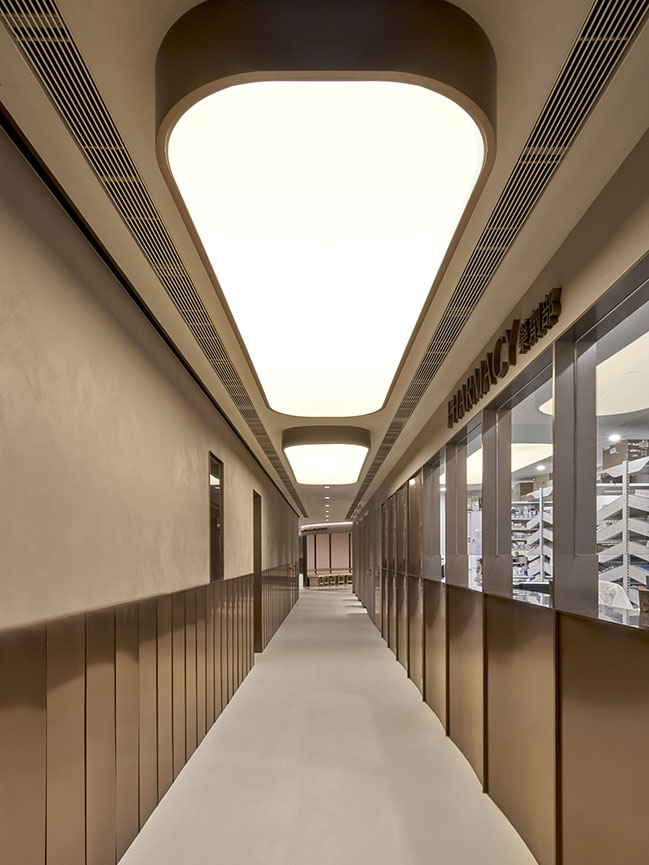
To further enhance the user experience, there is also a secret zone with a separate check-in counter into Shalom Lounge for VIP clients behind the open counter at the main reception lobby. It guides you into the VIP area that has booth seating with its own refreshment bar.
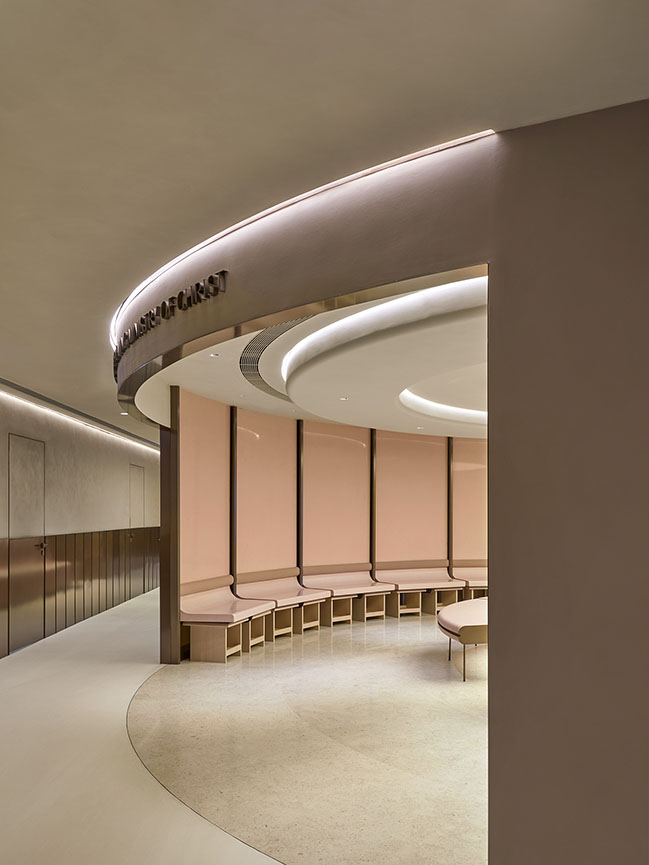
Interior Designer: Napp Studio & Architects
Client: Adventist Health
Location: Lee Garden II, Causeway Bay, Hong Kong
Year: 2024
Area: 9,000 sq.ft.
Design Team: Aron TSANG, Frida LAW, Liselle NAM, Mayelle BERNAL, Ryan HUNG, Sean LAM, Tom KAM, Wesley HO
Signage Design: HATO
Builder: Medtech
Photographs: Leon XU
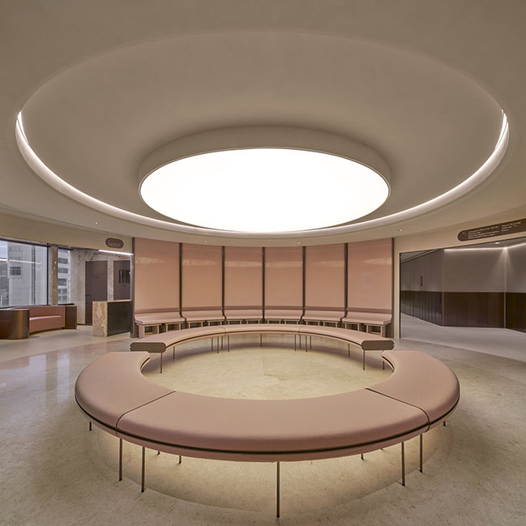
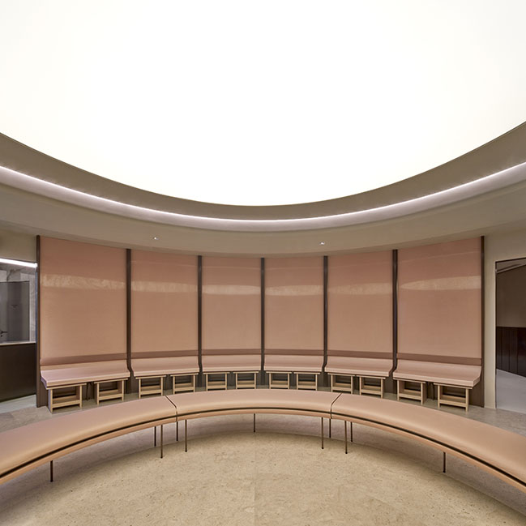
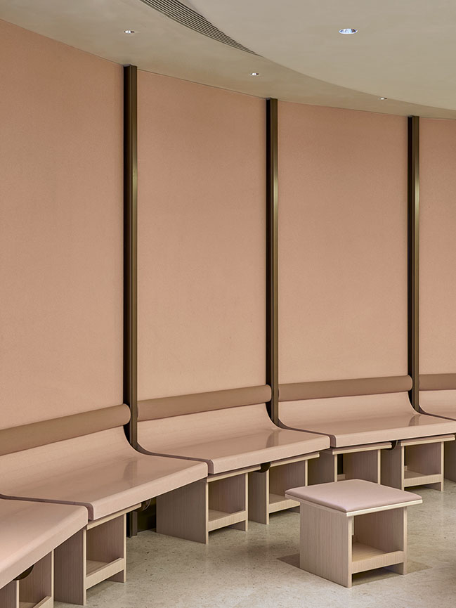
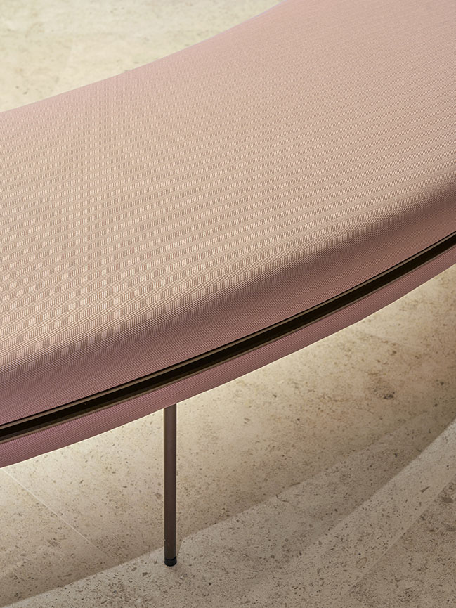
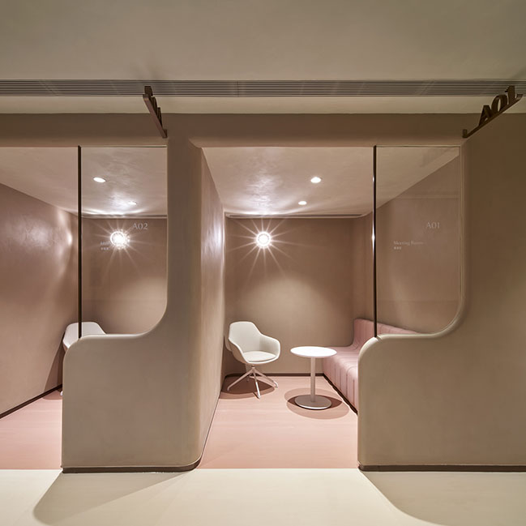
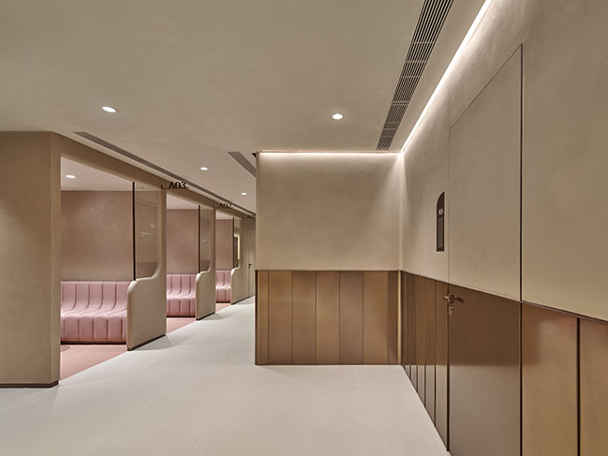
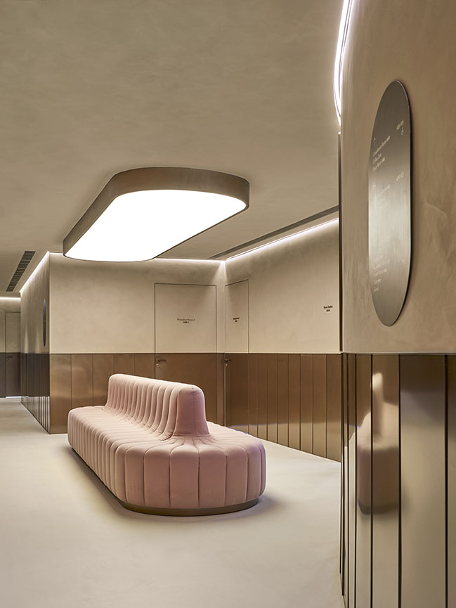
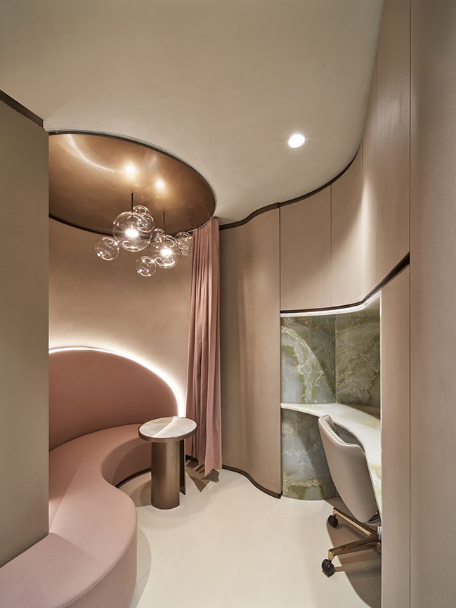
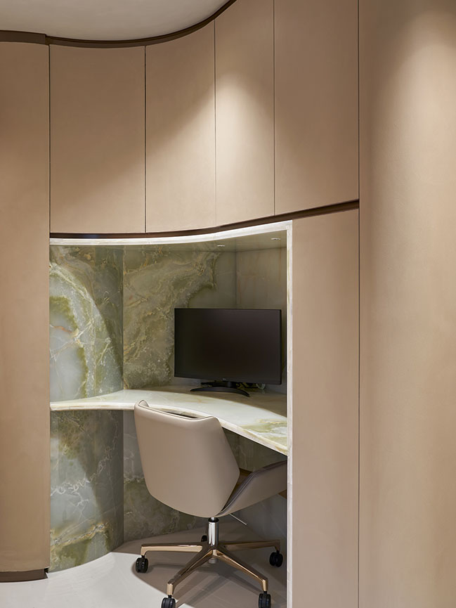
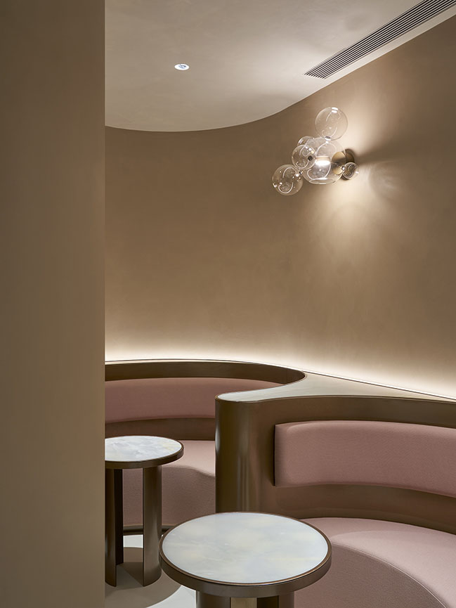
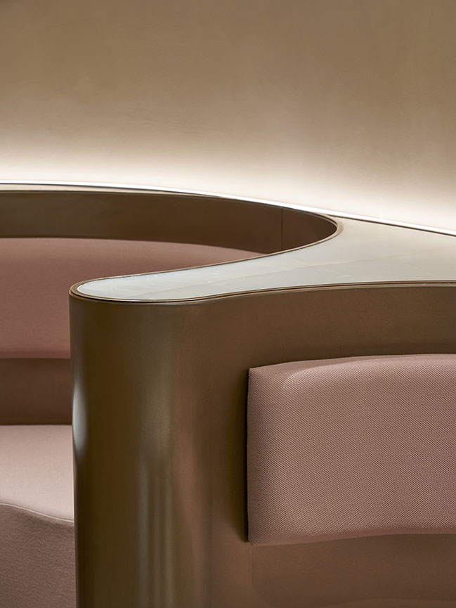
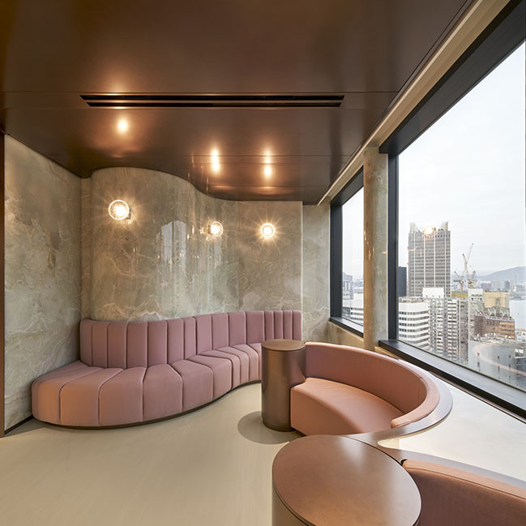
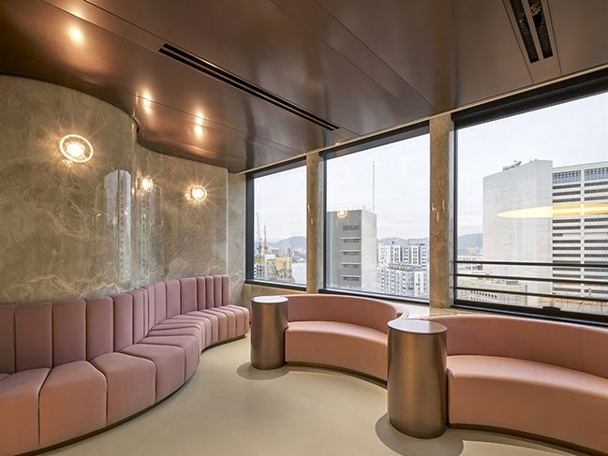
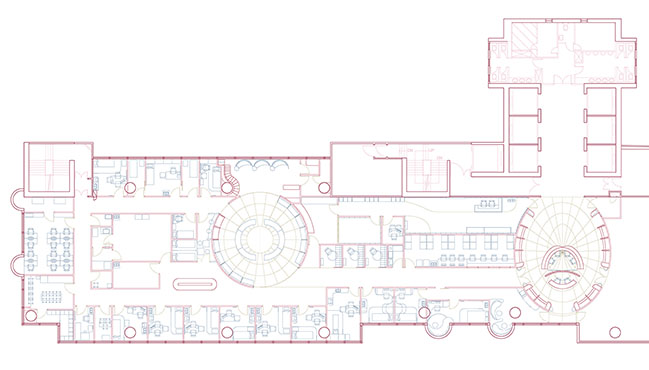
Adventist Medical Centre by Napp Studio & Architects
04 / 04 / 2024 Adventist Medical Centre – CWB transforms traditional clinical spaces that prioritize operations over experience into a warm and welcoming interior for body and mind...
You might also like:
Recommended post: Mar Vista Residence by Tim Gorter Architect
