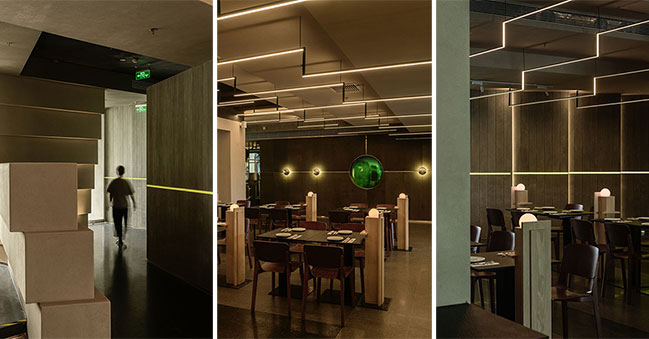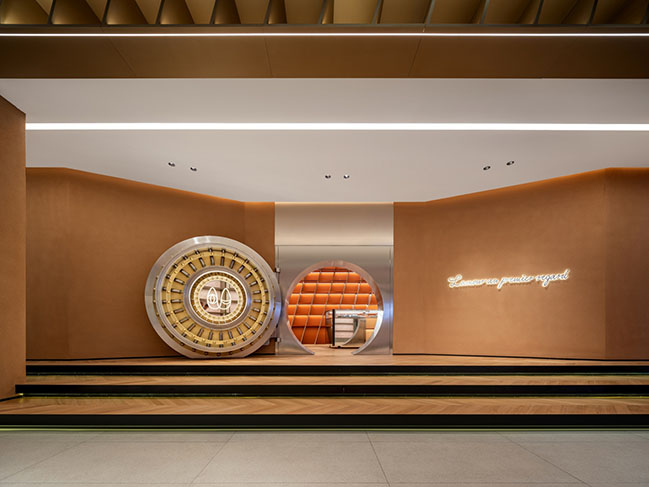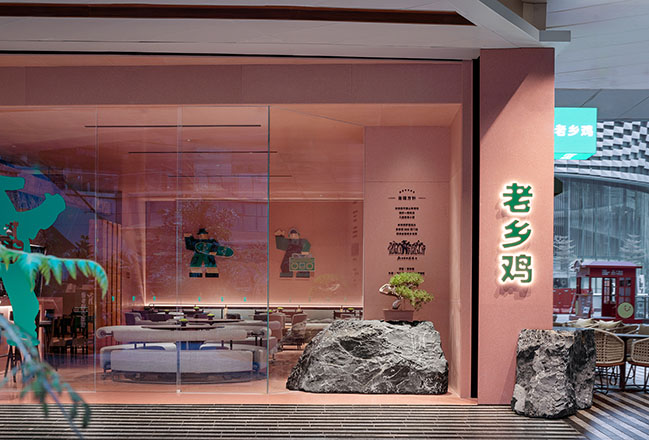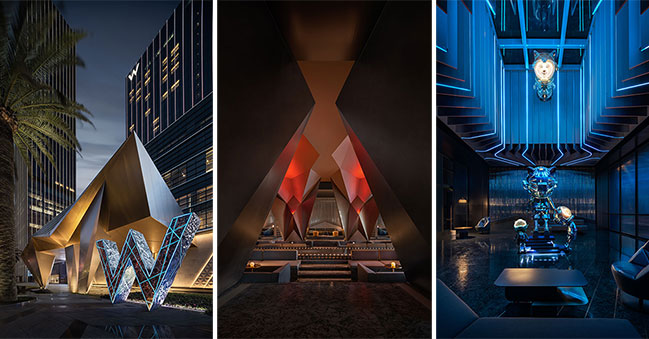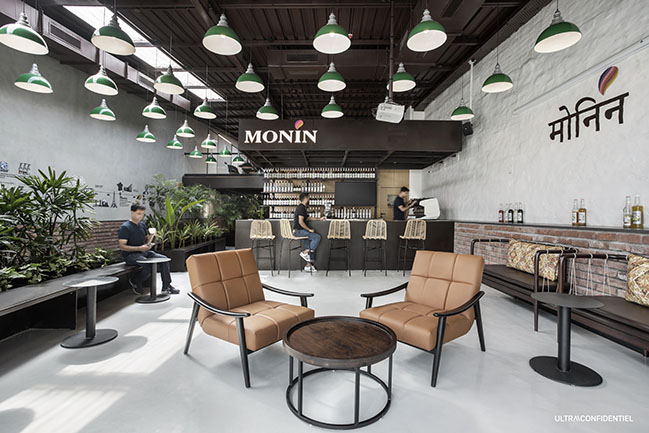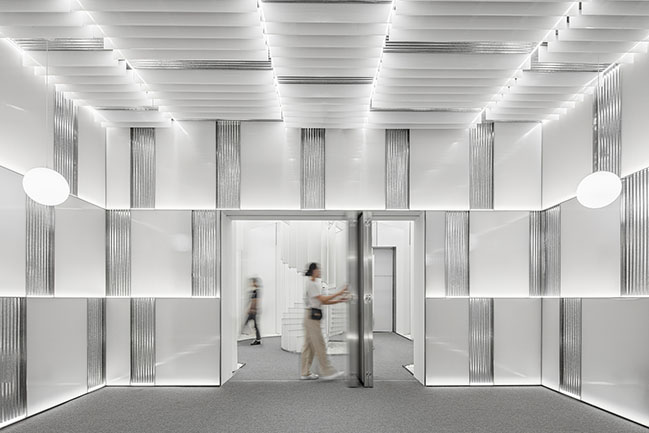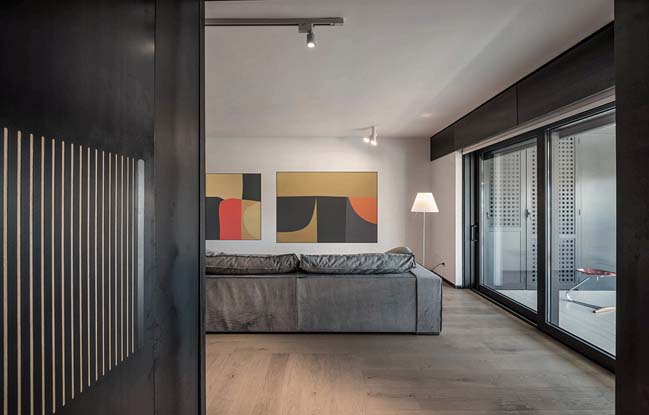12 / 01
2021
Various Associates conceived the store with full consideration into HAYDON's concept, the city's characteristics, and spatial experiences...
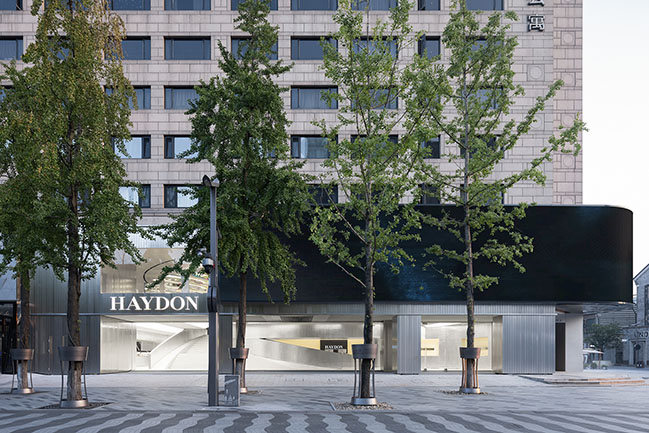
> (SO)What Chengdu by Various Associates | Free Soul on the Stage
> Man Chao Hui by Various Associates | A Modern Luxury Catering Space in an Oriental Context
Project's description: Hangzhou, a city with poetic beauty and Chinese-style charm for thousands of years, is most fascinating when it is covered with floating mist.
"The brimming waters delight the eyes on sunny days,
The dimming hills present rare views in rainy haze.
West Lake may be compared to Beauty of the West,
Whether she is richly or plainly dressed."
This poem Praising West Lake in the Rain by Su Shi, a famous poet in ancient China, describes many people's imagination about Hangzhou.
As the paradise for literati and scholars in ancient times, Hangzhou has now emerged into a new first-tier city with strong brand awareness, and has developed into an innovation center of consumption scenario with the advantages of profound cultural context and fashion attraction.
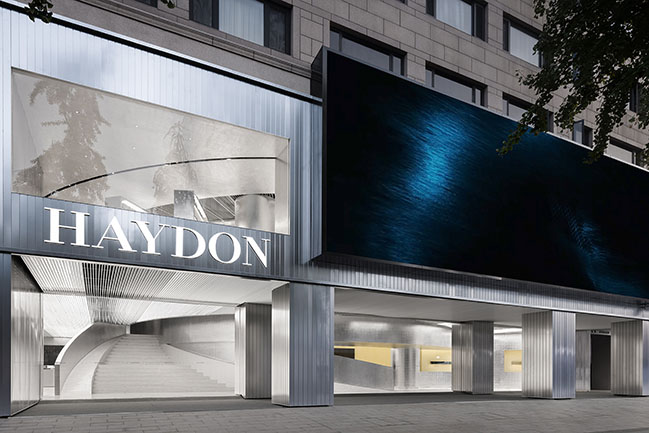
As conceiving HAYDON's new premise in Hangzhou, Various Associates intended to balance the locality and brand awareness, extract the romantic spirit and characteristics of Hangzhou, and interpret the charming misty atmosphere by creating a spatial experience as free, inclusive and full of uncertainties as the universe.

The brand's name HAYDON means "black hole" in Chinese language. Combined with HAYDON's brand concept, the design expresses the collision, distortion, and free tension of black hole's gravity through flowing lines and unique circulations in the space. Upward, diverging, reflective and hanging forms paired with large areas of soft and pure color spread throughout the space.
The swirling circulation routes guide customers, making their movement a visual highlight in the space. This forms HAYDON Hanzhou's great attractiveness.
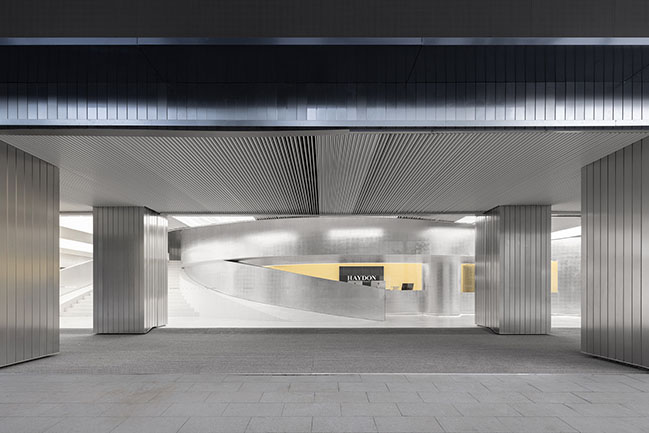
Brand culture and city characteristics
HAYDON Hangzhou is located in Hubin Pedestrian Street, the most famous commercial street in Hangzhou, and is only 100 meters away from the West Lake, which is a world-class intangible cultural heritage. The facade of the store faces various top-notch luxury flagship stores such as Louis Vuitton, Gucci and Hermes. The store enjoys unparalleled exposure with its favorable geographic location and a big facade that dominates an entrance road to the West Lake.
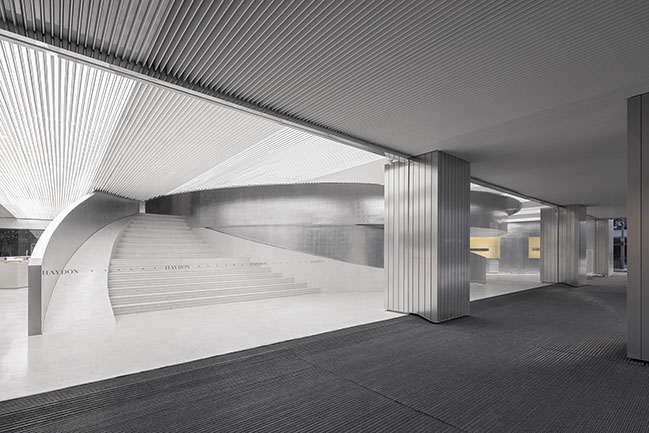
The site is a space where the original floor slab structures had been basically removed. Various Associates worked to figure out fun circulations that can effectively guide customers. Considering the store' surroundings including many globally-renowned flagship stores and the beautiful scenery of the West Lake, the design team aimed to make HAYDON a distinctive, conspicuous yet restraining presence.
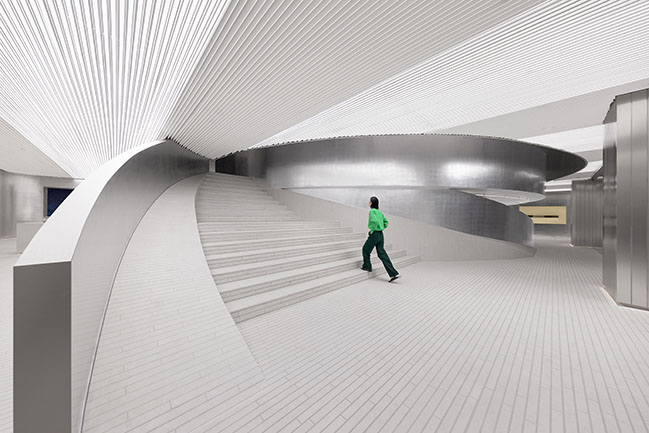
Freedom, individuality and exploration are the brand DNA of HAYDON, and the force of attraction is the core of the black hole in the universe. The huge attraction of black hole distorts the place where it passes, and the matter falling into the black hole forms the accretion disk at the periphery due to frictional heating, then becoming some of the brightest celestial bodies in the universe and creating an imaginary cluster that cannot be defined.
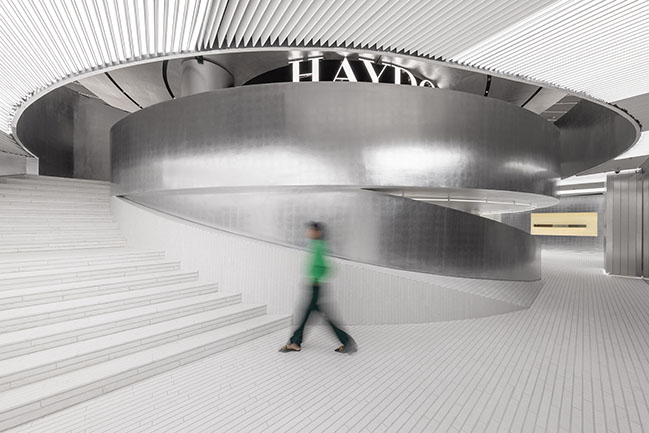
The design integrated the misty, rainy characteristics of Hangzhou with the distorted gravitational track from the black hole. The square facade is in sharp contrast with the arcs inside the store. The designers struck a fantastic contrast and balance within and outside the space through circulations full of tension, hence creating an isolated world beside the West Lake. Various Associates conceived the store with full consideration into HAYDON's concept, the city's characteristics, and spatial experiences.
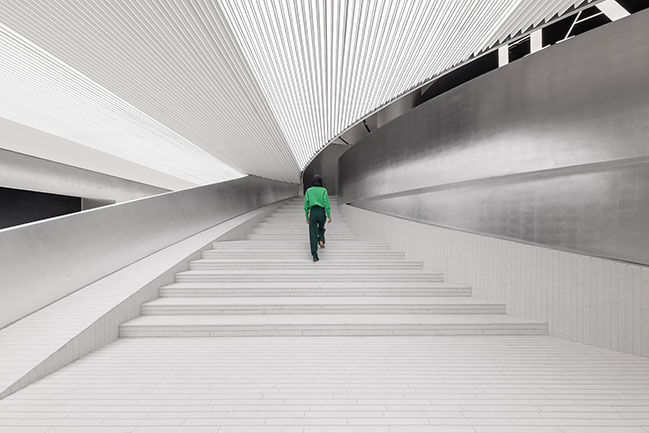
Not defined
The entrance area at the first floor is decorated with flexible rotating mirrors. The pale yellow baked coating produces a sense of warmth and comfort in the space dominated by reflective, futuristic silver tone. Based on the brand's concept, elements like scattered light strips, linear pendant lights, curved walls and large staircase narrate a story of exploring in the unknown and produce unique offline retail experiences.
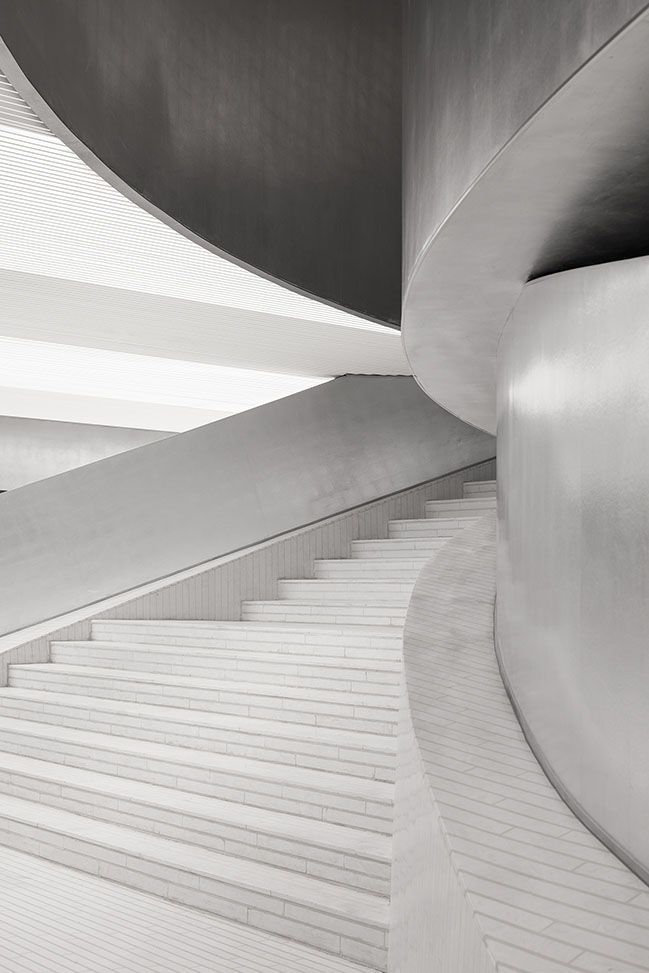
The newly-added mezzanine has a lower ceiling. As customers look up, the space above is like an interstellar track ascending layer by layer. Light cast down from the gaps, and moves down along the arc-shaped walls with marvelous shadows.
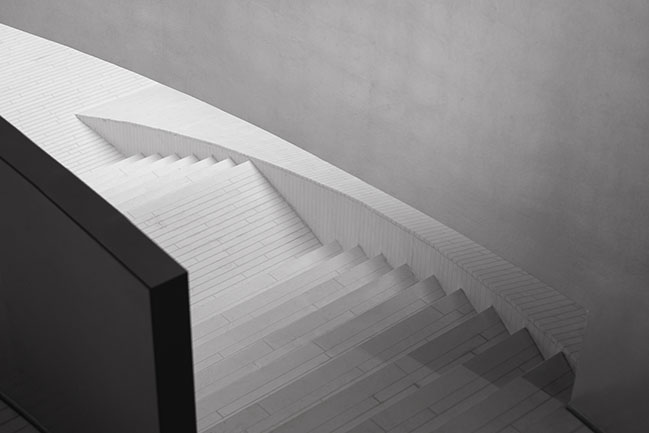
Guided by the cashier's counter and arc-shaped light strips, customers will arrive at the back shopping zone, where lights are mounted in arrays through customized grilles. The open ceiling is convenient for flexible arrangement of equipment and helps promote heat dissipation for the brightly illuminated space.
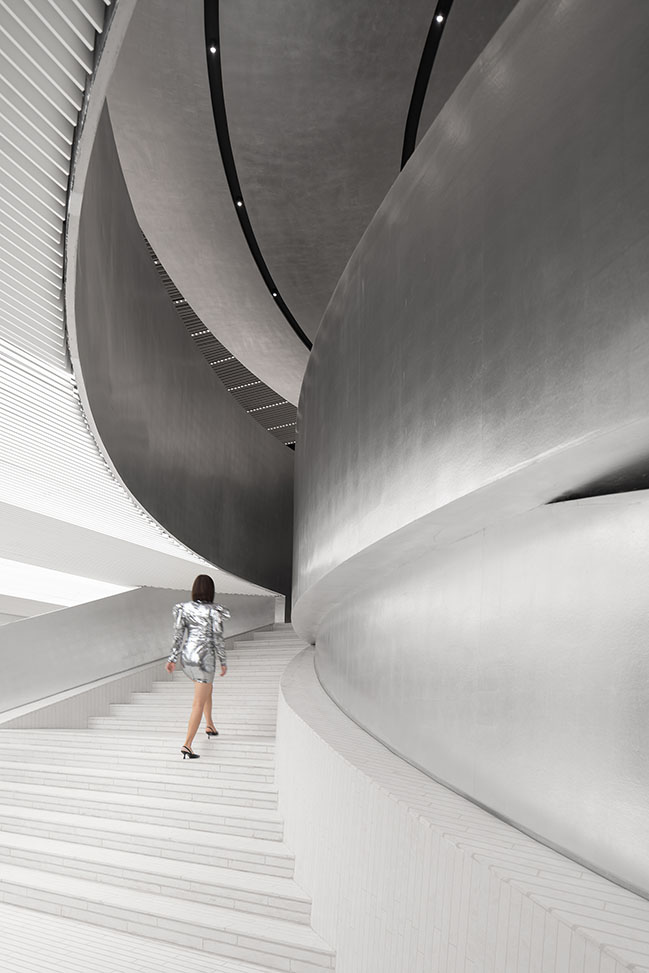
The combination of arc-shaped showcases and continuous triangular mirrors allows customers to see themselves in the mirrors when trying cosmetics, hence avoiding crowded conditions caused by insufficient number of mirrors, which is a common problem in traditional stores. Mirrored installations are widely placed to meet customers' needs for wandering around and trying products. The space and people form varying scenes in the mirrors.
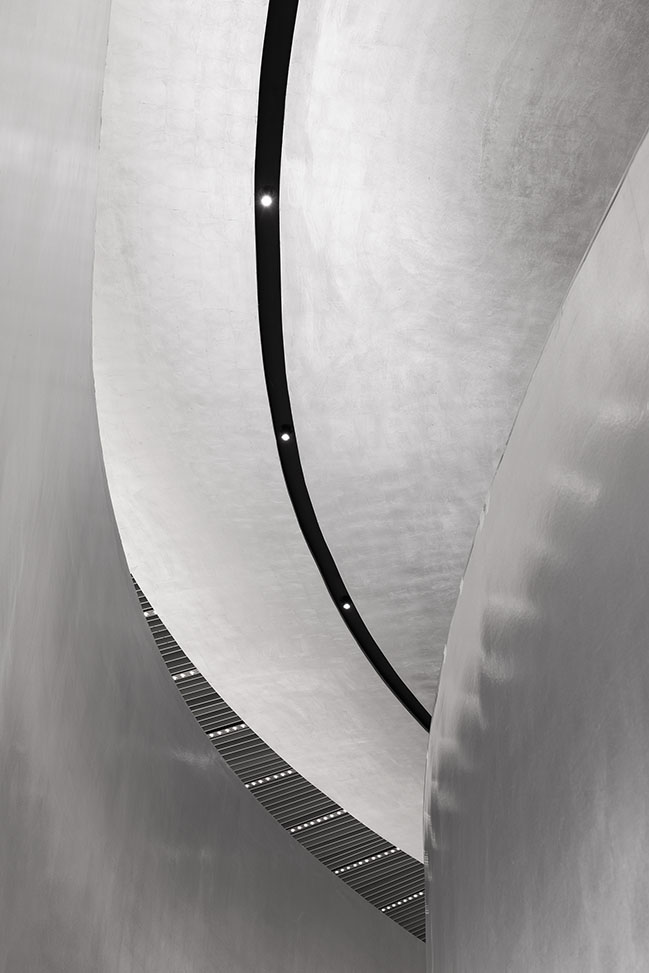
Force of attraction
The ascending form of spatial structures is inspired by the Broken Bridge, a world-famous scenic spot in Hangzhou. Hong Cheng, a poet of the Ming Dynasty wrote in his poem Leisure View on the Broken Bridge that "Strolling on the Broken Bridge, one will enjoy boundless scenery."
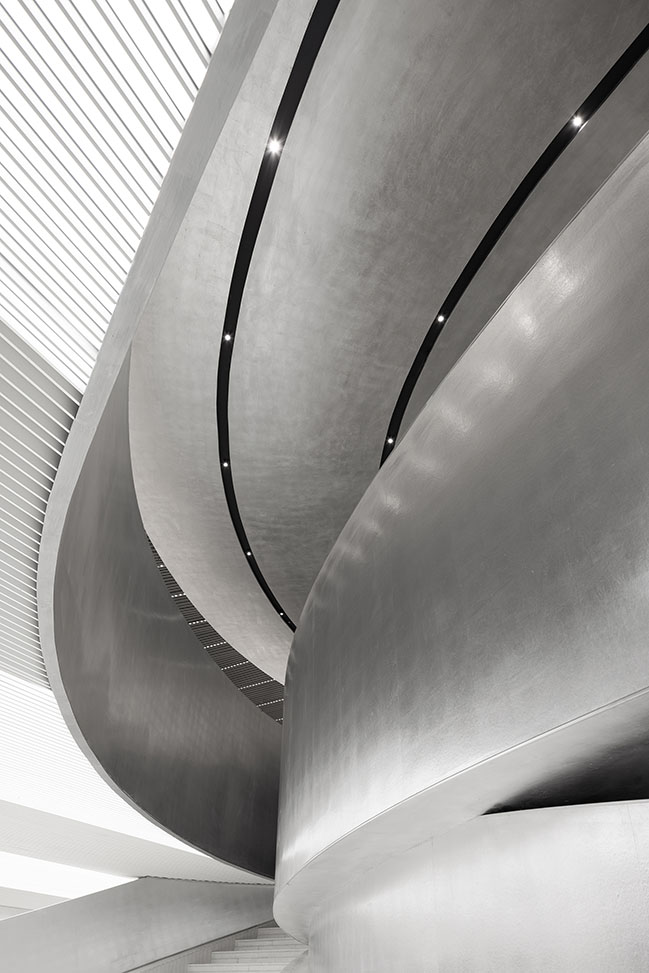
The bridge-like volume distorts and extends upwards through black hole's gravity, thus creating an ascending experience full of tension and strength. The bridge staircase shifts from big to small, from straight to curving, from bottom to top, and from bright to dark.
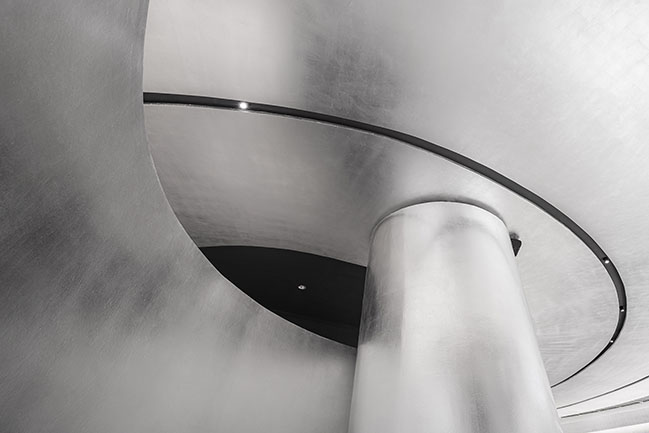
The large stairs lead to a journey of the unknown. Walking up along the spiral stairs, customers will gradually explore the mysterious upper space, which draws them in like a black hole.
In order to create a misty, reflective and soft ambience in the space, the designers selected materials referring to the texture of Aerospace material MLI. With a large area of silver foils setting the overall spatial tone, the pure, natural material textures create fantastic light changes and glittering effects through reflection and refraction.
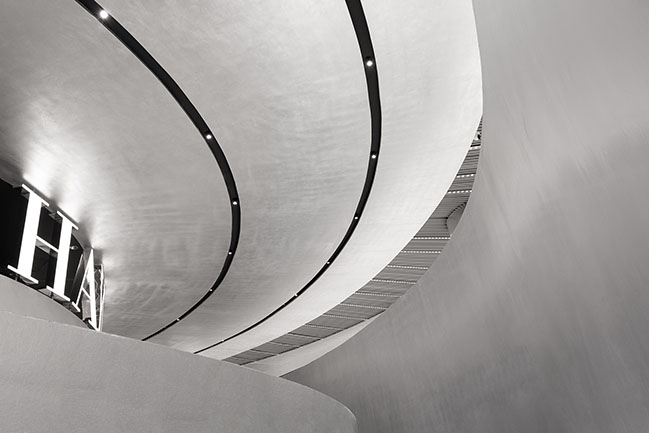
In various arc-shaped spatial volumes, the soft light under multiple reflections generates a pure sense of ritual. These volumes seem to be tough and powerful, but reveal softness and fluidity as customers walk inside, as if being standing in the misty rain.
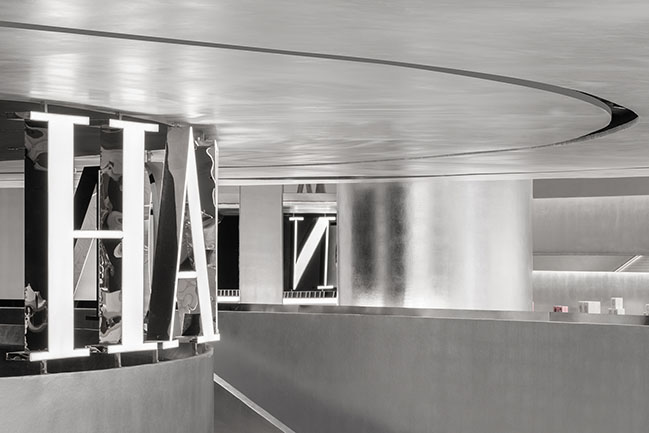
Exploratory
All circulations in the space diverge around the HAYDON logo at the center, full of smoothness and attraction. The brand's logo is placed at the darkest area in the space, guiding customers to go upstairs for further exploration.
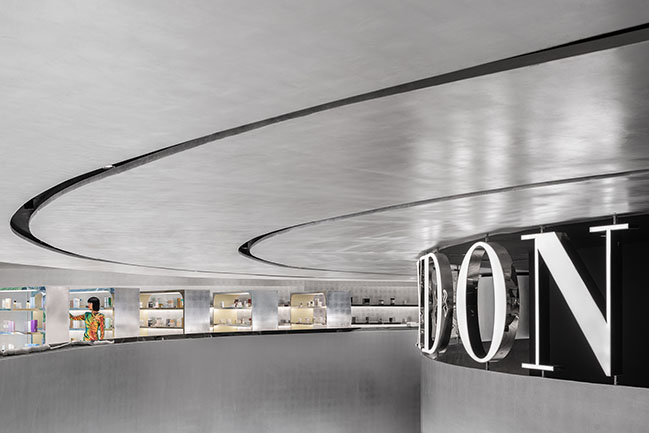
The layered mirrored glass panels on the second floor function as showcases and partitions, while the space behind can be used as a live-streaming setting or a cross-border commodities experience area. Customers can experience the products behind the glass partitions, as if they broke into a backstage dressing room. The ambiguous mirror reflections trigger their curiosity and desire for exploration, and reveal a tasteful touch as well.
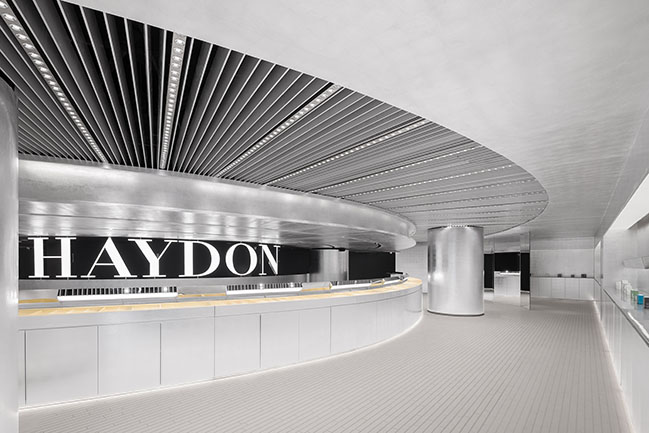
The only dark background wall highlights the suspended luminous HAYDON logo, catching the eye of customers at every corner on the second floor.
As customers explore further along the arc and around the logo, they become a part of the "scene" and enter the world of HAYDON.
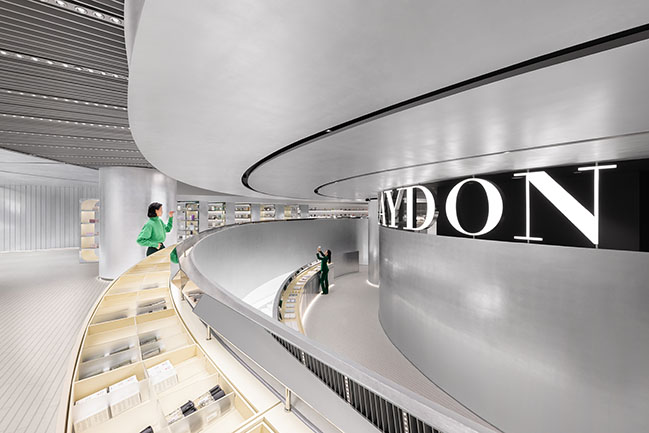
Customized spotlights spread from the center and are arranged one by one like arrays of cosmic orbits. The light below the mirrors and the unique reflections of the silver foil cast onto the yellowish baked coating. Abundant products are displayed in the space station-like zone for customers to choose at will. Futuristic elements and the brand's care for customers can be found throughout the exploratory journey.
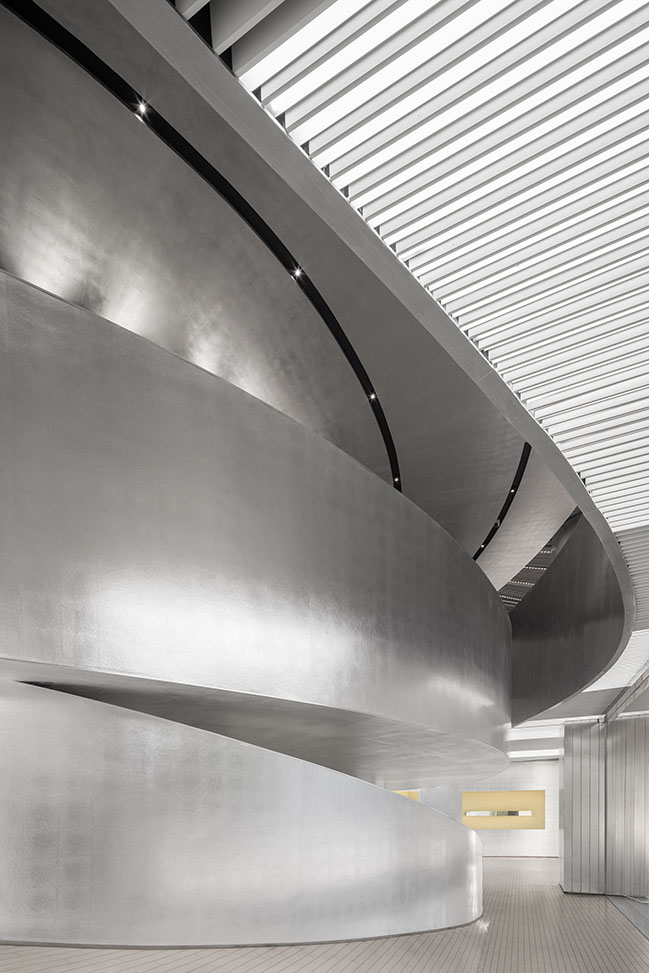
Various Associates intended to continuously stimulate customers' curiosity through design. The mirrored high shelves and curved silver-foil stands are staggered, with well-arranged products enriching customers' shopping experiences. The circulation loop enables customers to wander smoothly throughout the whole exhibition area.

The long and simple full-height display area and the orderly placed products help customers to quickly find their favored products. With arc edges, the independent carved-out cabinets weaken the sense of sharpness in the space, and displays merchandise in a simple and pure manner. The soft pale yellow tone provides a low-profile backdrop to highlight various products.
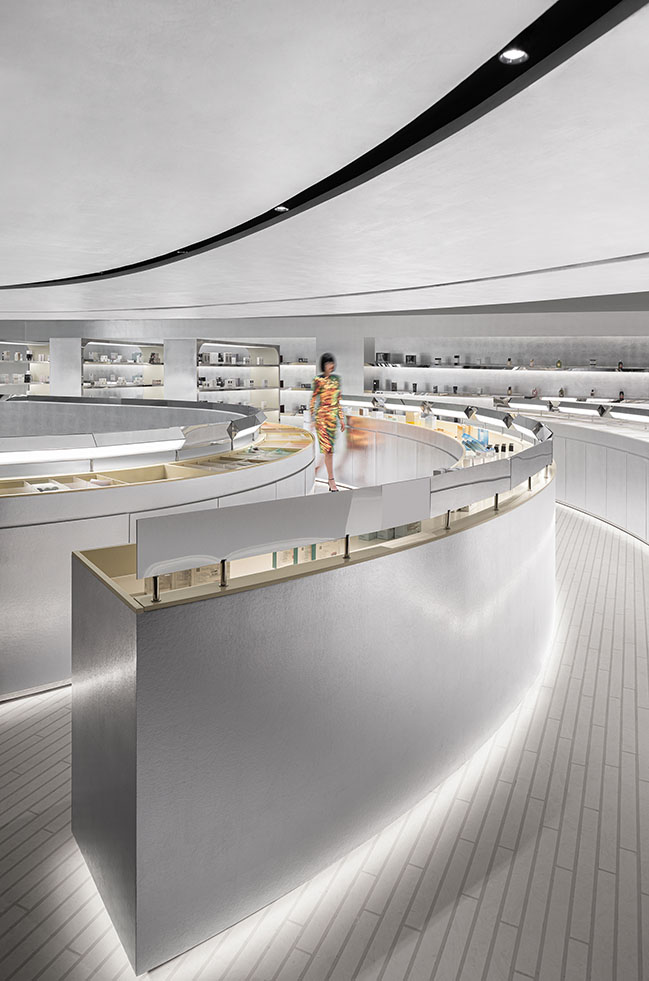
Beauty & freedom
People and products become protagonists in the silver-toned space. The figures of people dressing in different colors are reflected onto the misty space, and become a part of the interior setting. As time changes, the scene in the space also varies, which echoes the brand's emphasis on beauty & freedom.
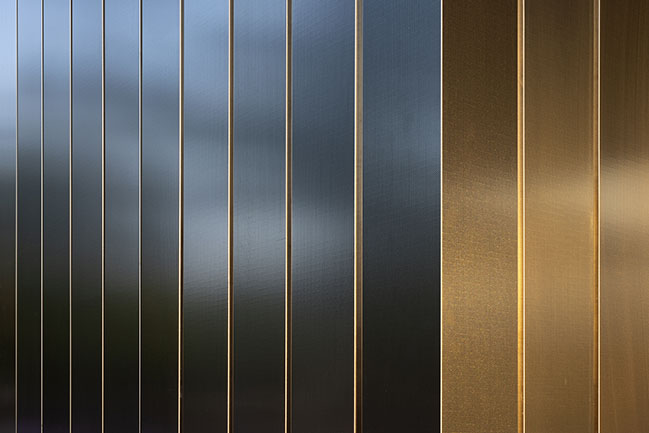
Going beyond the current context, this store's magnificent and unique poetic atmosphere fits into modern science. Through drawing on the artistic conception of Su Shi's poem Praising West Lake in the Rain and incorporating the attraction of the black hole, Various Associates created a retail space that integrates romance, fantastic elements and rich imagination.
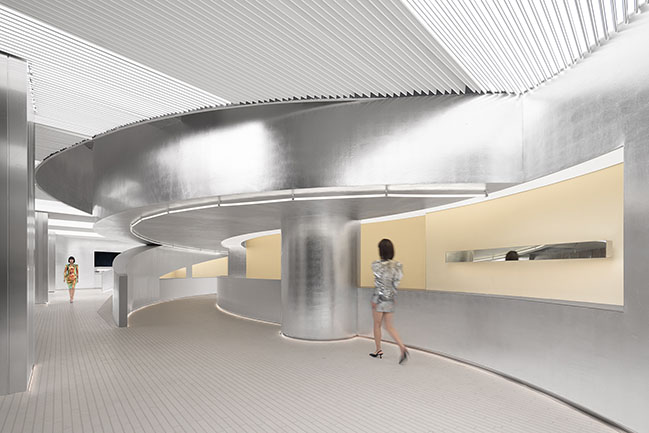
The design team brought in design aesthetics and unique spatial experiences, and organized freely swirling circulation routes. As customers walking along the brand's logo, their moving figures are reflected in the environment. This space is undefined as it changes over time, which satisfies the client's expectations for the store: to be undefined, exploratory and attractive.
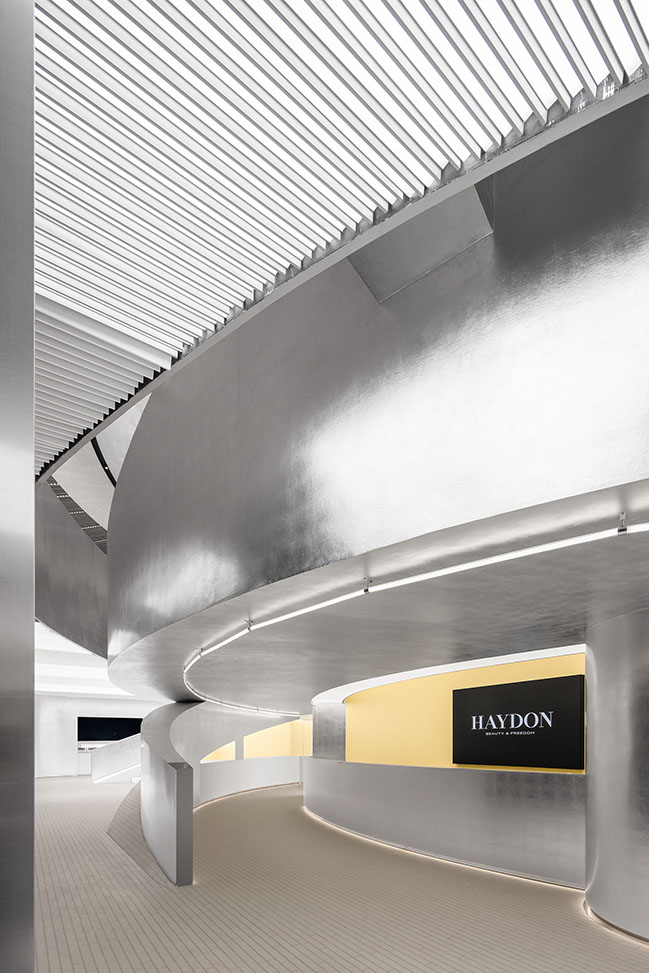
Design Firm: Various Associates
Client: HAYDON
Location: Hangzhou, China
Year: 2021
Area: 862 sqm
Lead Designers: Qianyi Lin, Dongzi Yang
Design Team: Baizhen Pan, Yongliang Huang
Photography and Video: SFAP
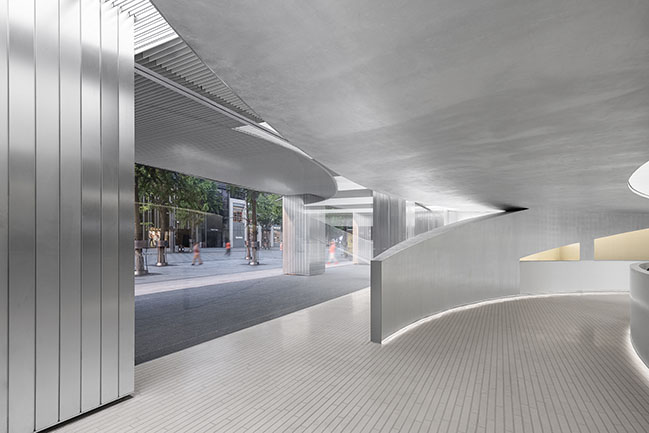
YOU MAY ALSO LIKE: ANGEL by Various Associates
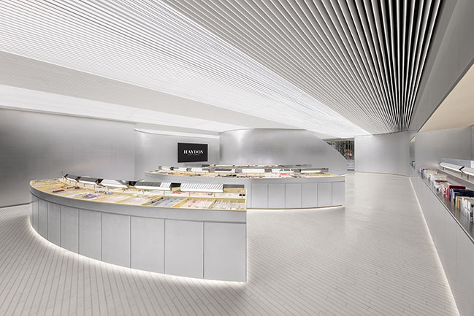
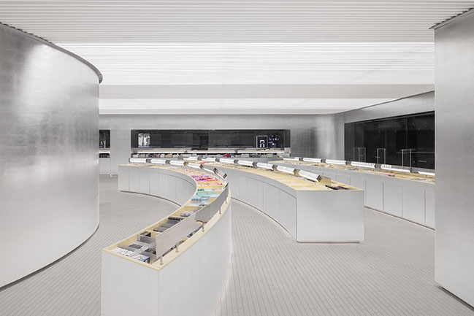
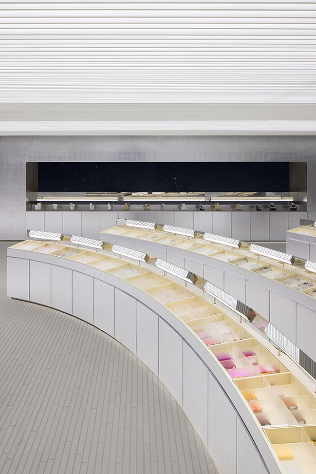
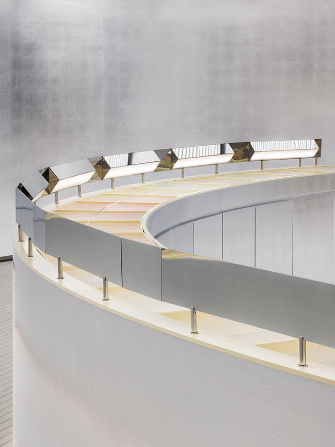
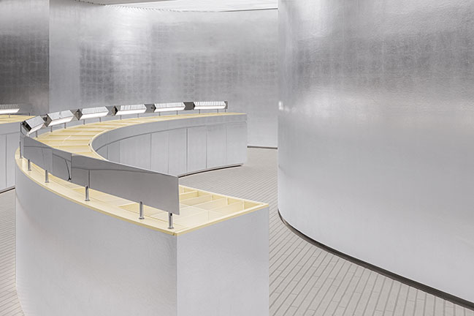
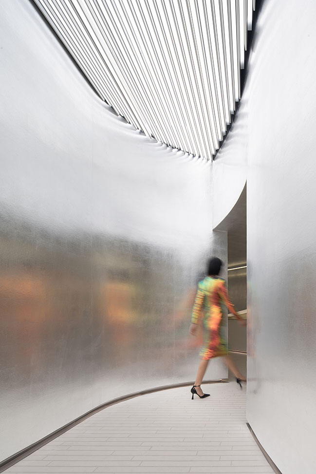
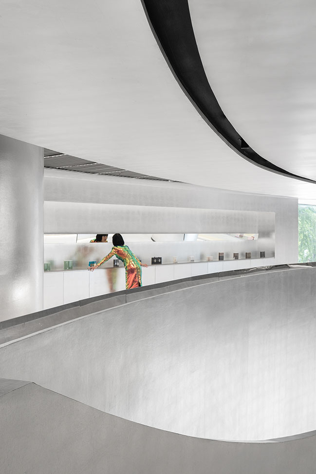
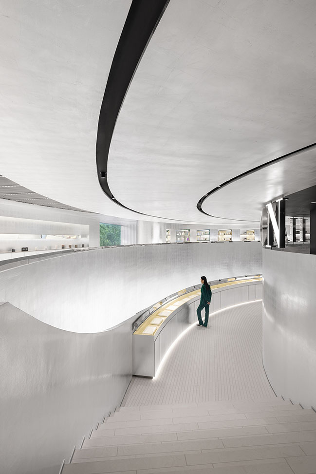
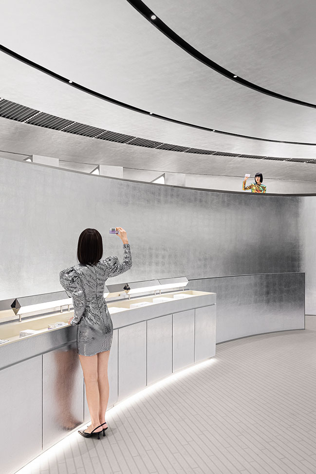
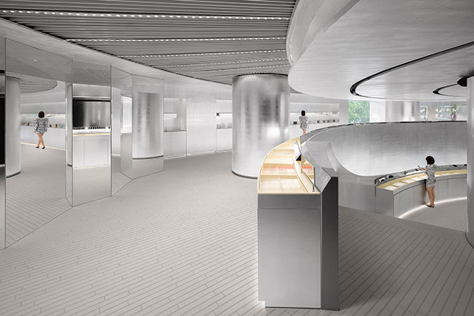
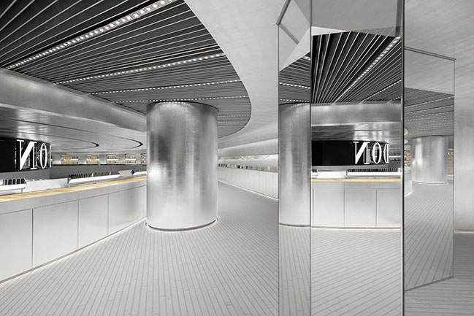
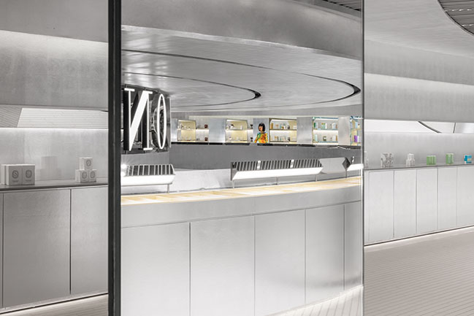
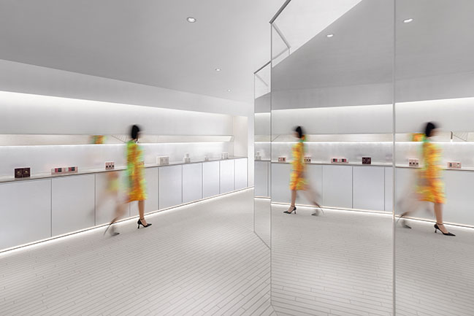
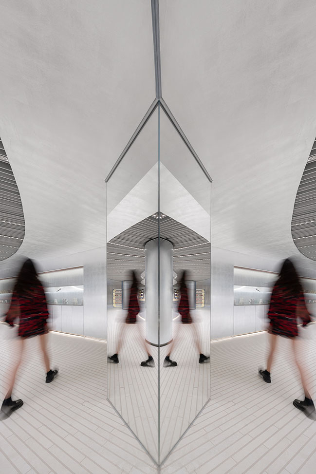
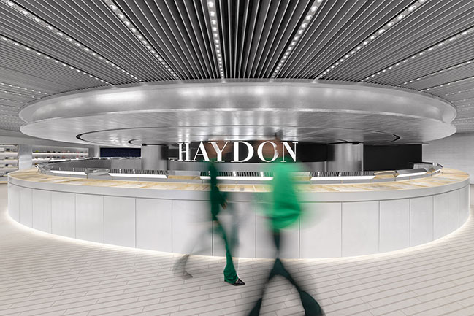
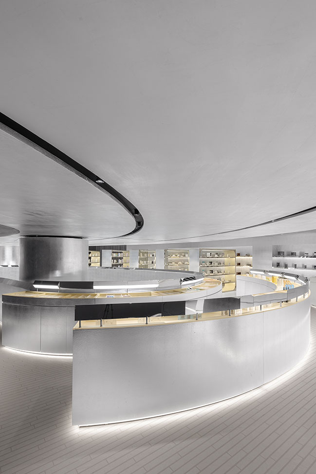
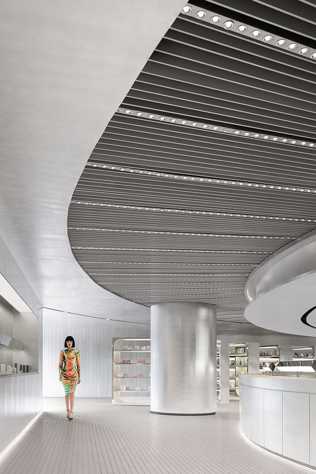
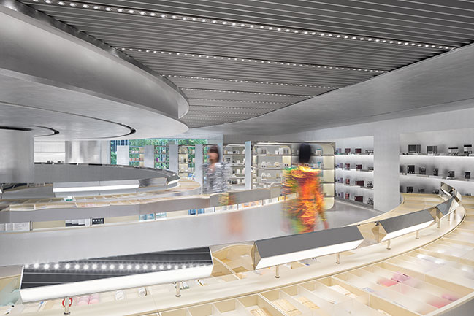
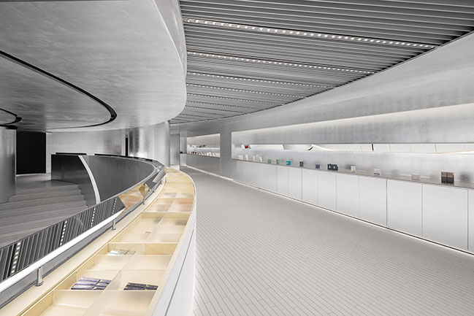
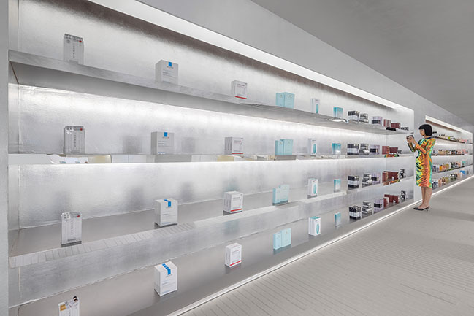
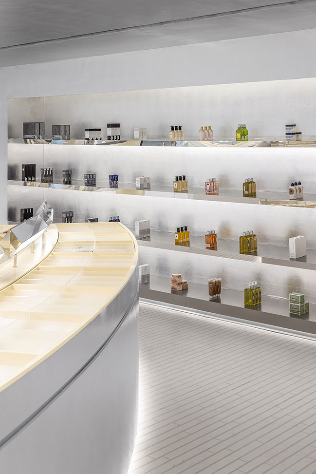

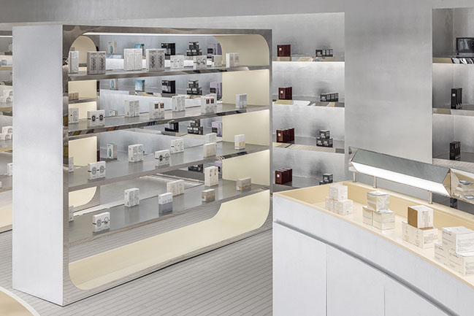

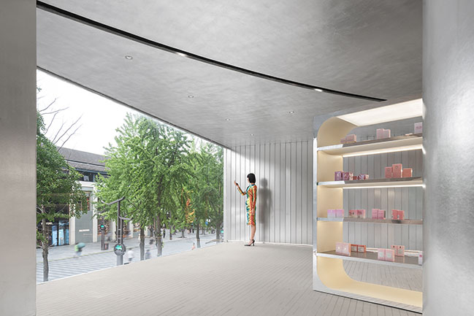
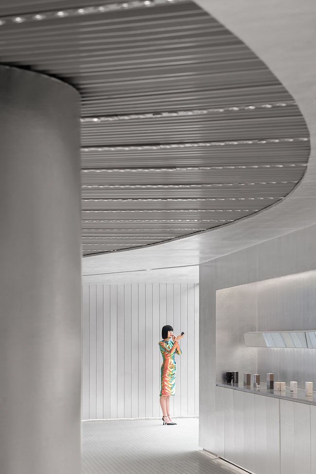
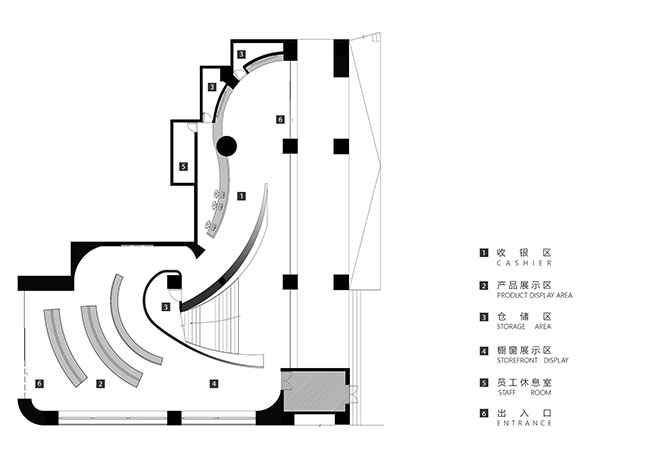
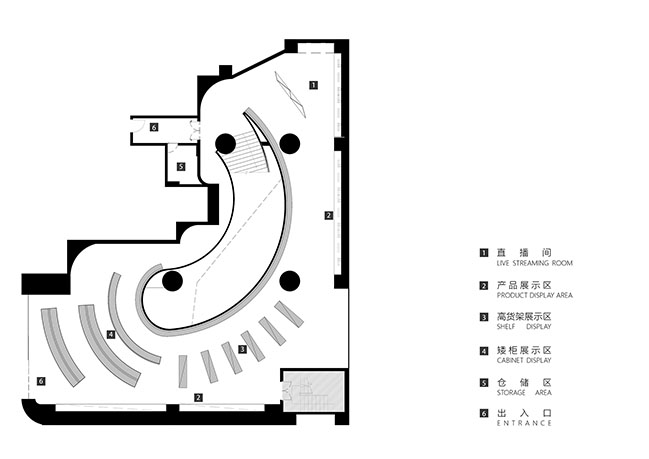
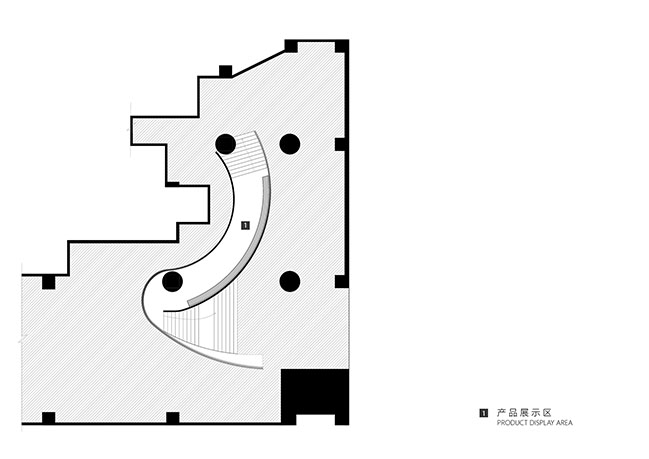
HAYDON Hangzhou by Various Associates
12 / 01 / 2021 Various Associates conceived the store with full consideration into HAYDON's concept, the city's characteristics, and spatial experiences...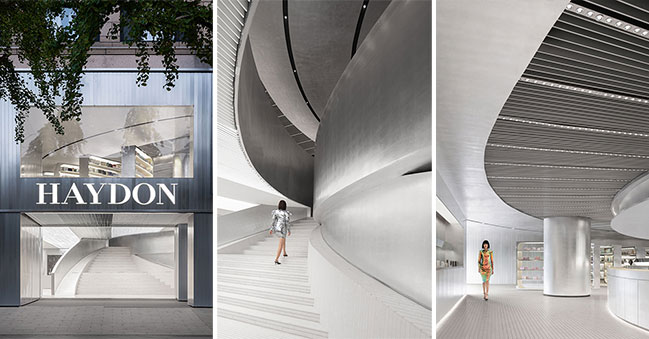
You might also like:
Recommended post: Modern duplex in Rome by NA3 Studio di Architettura
