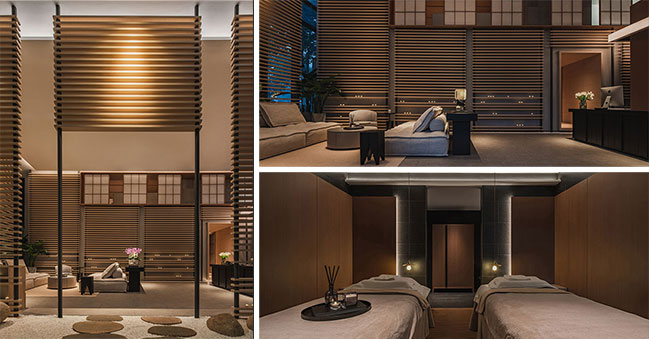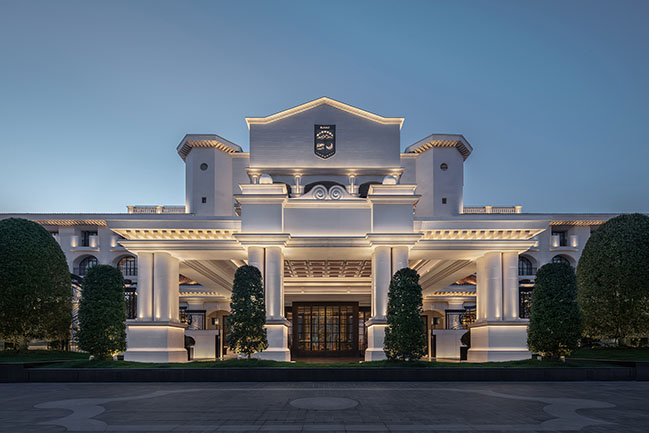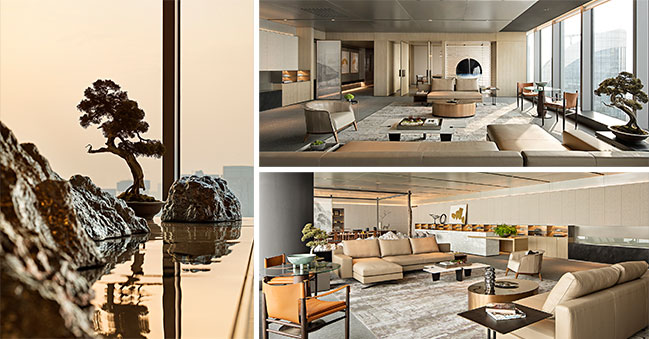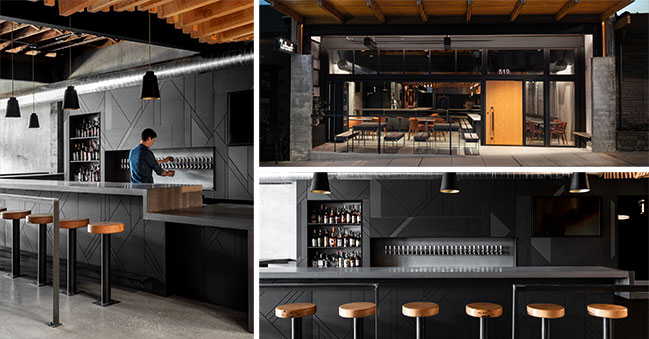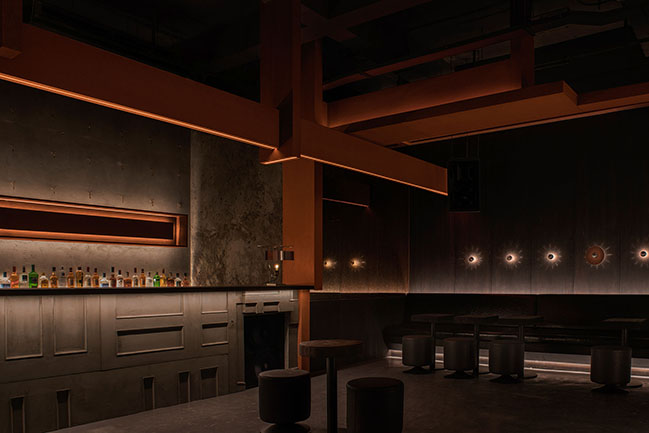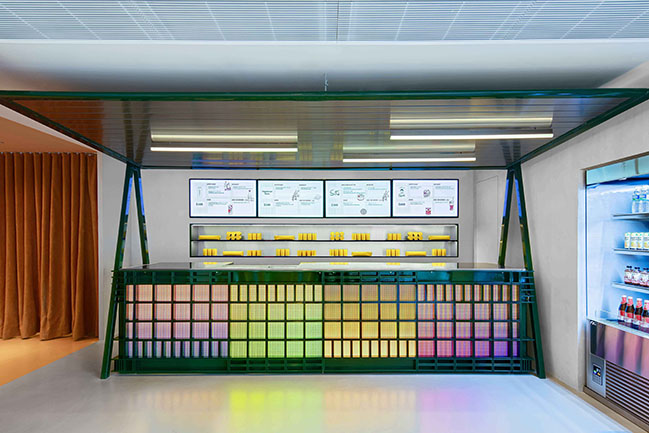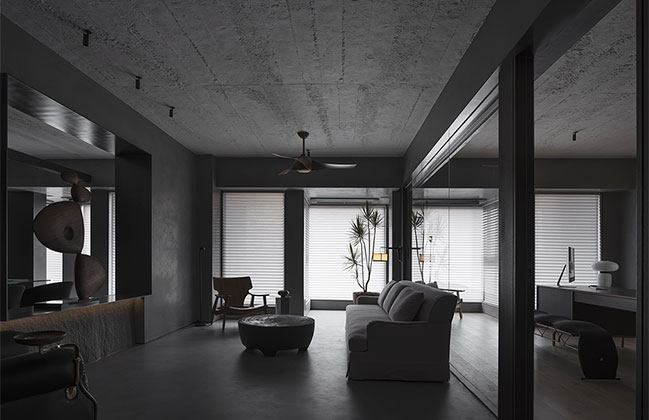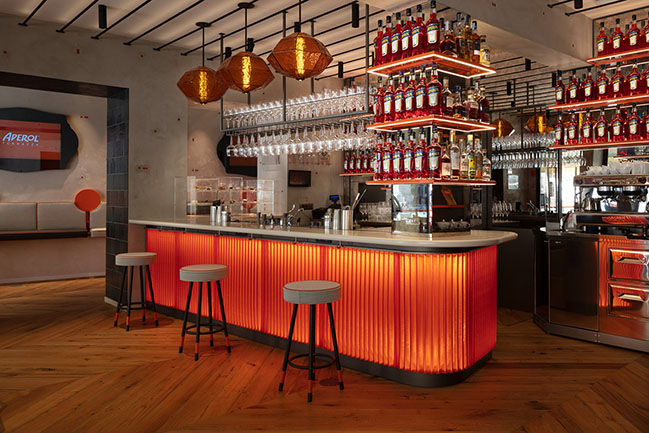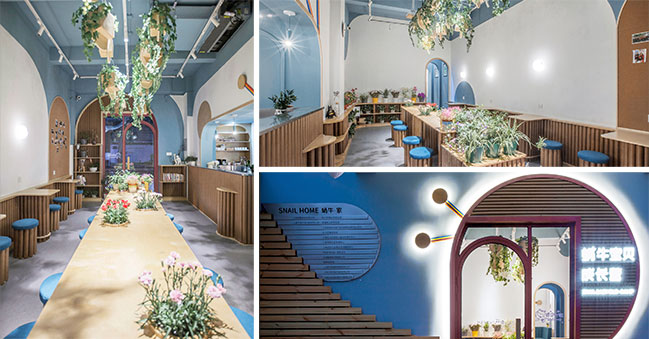09 / 23
2021
1987·Lan ProSpa by Jacky.W Design | A Hidden Urban Retreat
The L-shaped [glass box] near street designed by Jacky. W Design provides a hidden urban retreat to slow down the fast pace of life
09 / 22
2021
Suning Zhongshan Golf Resort, Nanjing by CCD / Cheng Chung Design (HK)
Located at the foot of the picturesque Purple Mountain, Suning Zhongshan Golf Resort is surrounded by beautiful landscapes, including the 600-meter-long Shixiang Road in Ming Xiaoling Mausoleum and a 460-year-old ginkgo tree...
09 / 20
2021
Bodi Center in Hangzhou by Nature Times Art Design Co., Ltd.
Located at the 32nd floor of the highest building in Hangzhou, Bodi Center was given distinctive features at the beginning of design...
09 / 15
2021
Leftcraft Taproom by Graham Baba Architects
Situated in a 1950s-era, single-story building on Main Street in downtown Edmonds (a waterfront bedroom community north of Seattle), Leftcraft is a casual yet distinct local taproom...
09 / 15
2021
Lieben Bar by All Design Studio
The new work of ALL DESIGN STUDIO uses the -door- as the medium to guide people into this bar - LIBEN and experience an immersive journey of melody and wine.
09 / 14
2021
Joint Asian Market by NC Design & Architecture Ltd
The interior of J.A.M (Joint Asian Market) celebrates the colourful and crafty aspects of south east Asia’s night market in a fun yet modern manner...
09 / 03
2021
Kepler's Utopia by JG PHOENIX
Located in the CBD of Shantou, the project is a multifunctional corporate space that serves for leisure, gatherings, working and business negotiation...
09 / 03
2021
Terrazza Aperol opens in Venice by Vudafieri-Saverino Partners
Unveiled the new Aperol bar and restaurant which opens in the heart of Venice, where a peculiar design concept drive to a new way of experiencing one of the city's most characteristic rituals: the Italian aperitivo. Traditional meets contemporary in the design project by Vudafieri-Saverino Partners.
08 / 27
2021
Snail Baby Growth Center by TOWOdesign
Snail Baby Growth Center is a special non-profit leisure and experience space. Located in Songjiang District, Shanghai, it is a public welfare and exchange platform which provides learning, communication, rehabilitation...
