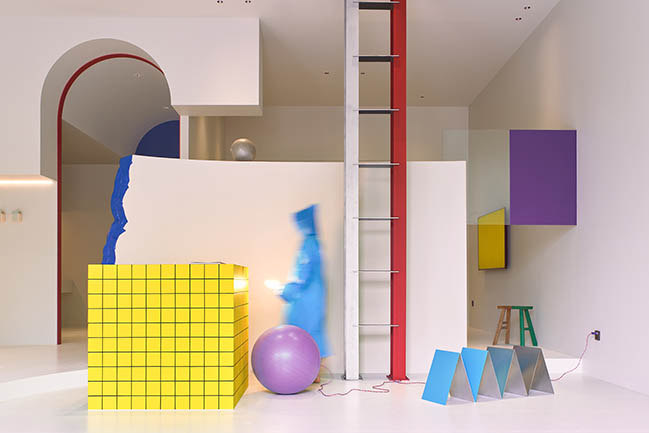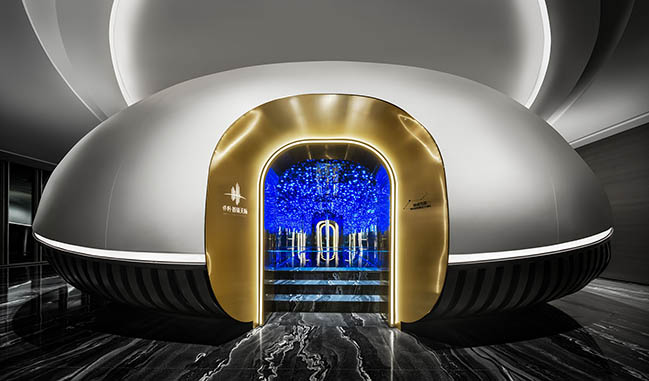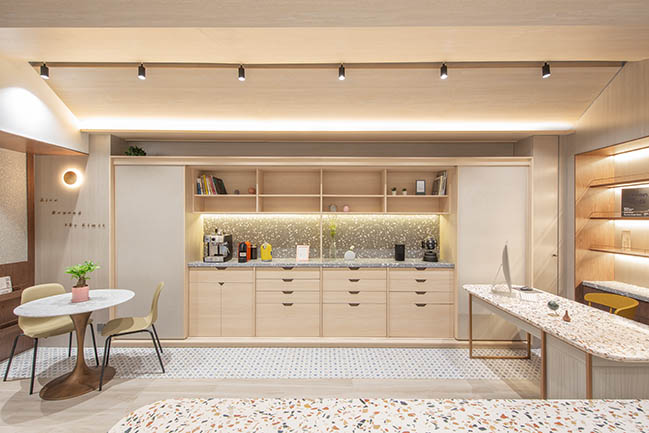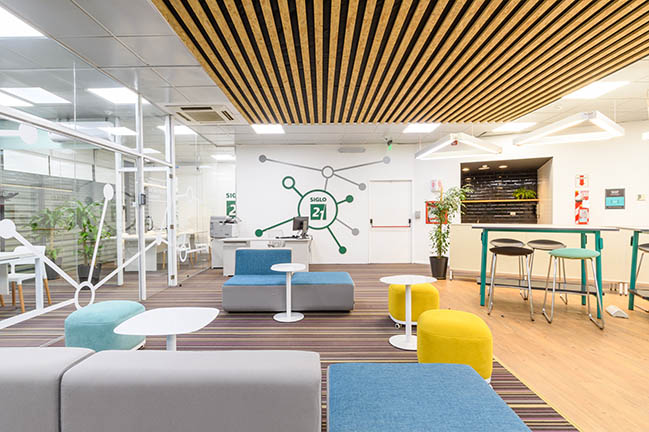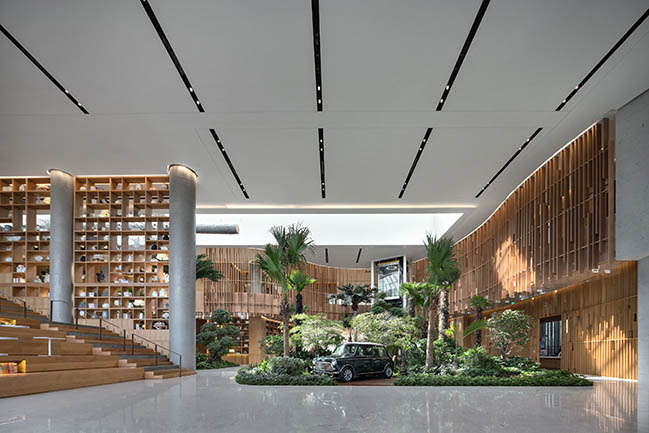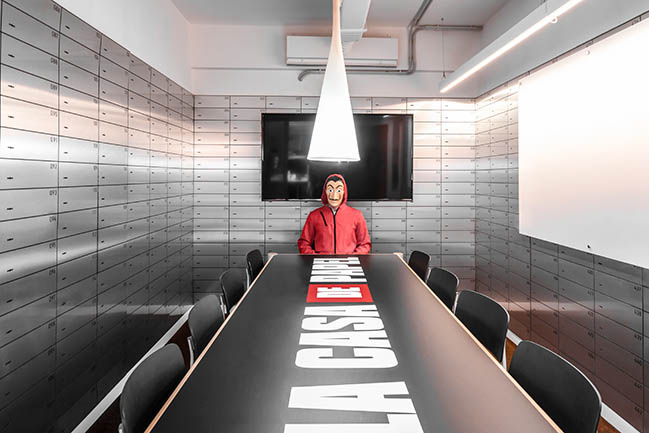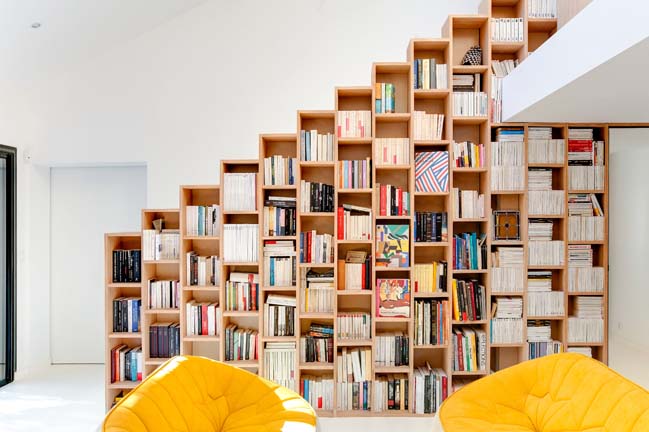08 / 17
2021
The project was originally conceived as a three-story spatial form. Through structural transformation, a central patio was opened, and the first, second and third floors were penetrated longitudinally into unity...
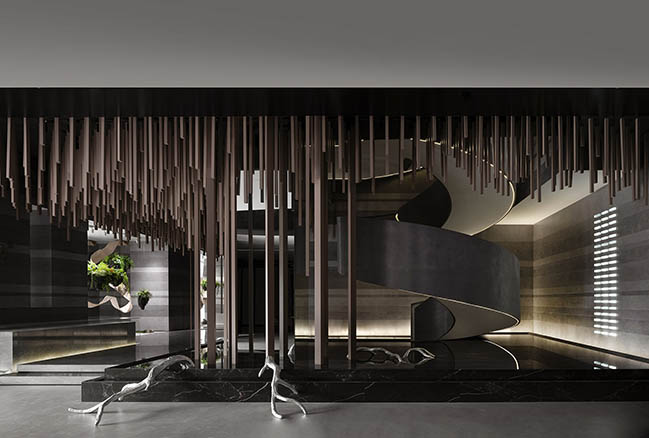
> PPG Flagship Store by FOSHAN TOPWAY DESIGN
> ARTLAND Exhibition Hall by FOSHAN TOPWAY DESIGN
Project's description: VERO Ecological Tiles Exhibition Hall & Headquarters is located in Foshan, China. As a company that sells building materials, VERO is committed to develop functional building materials products that can improve indoor environment, such as the surface of product can release the negative oxygen and can produce antibacterial effect and so on.
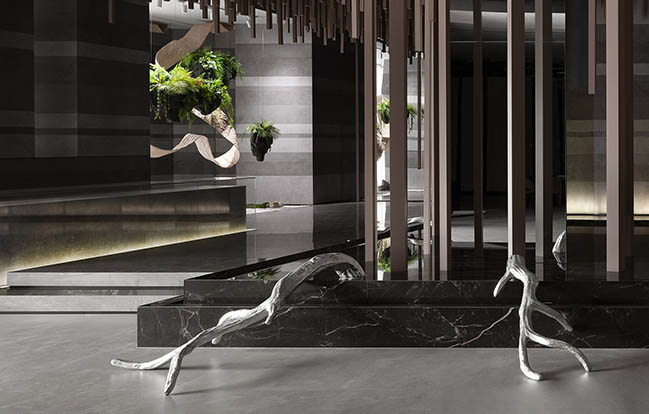
The product features seem to have the life of a natural attribute, thus, Foshan Topway Design associate with the origin of life. A seed sprouted in the soil , through absorbing the nutrients in the soil then begins to take root at last grow into a giant tree. The leaves release negative oxygen ions under photosynthesis, which provides a living environment for the breeding of life, and finally incubates and multiplies into various life forms. The designers express their respect for life and the ecological environment in this way of spatial narration.

Draw
The project was originally conceived as a three-story spatial form. Through structural transformation, a central patio was opened, and the first, second and third floors were penetrated longitudinally into unity. The spiral staircase rises from the ground to the third floor, and the middle columns are cleverly designed into a banyan tree. The trunk of the banyan tree is inserted directly into the third floor from the hollow position, and the winding root device diverges from the surroundings, some plunge into the water, and some extend into the ground, expressing the process of life body absorbing nutrients.
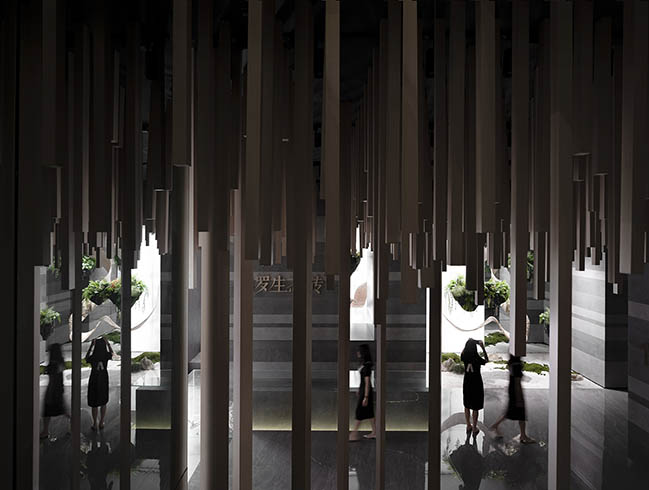
Rose from the ground and spiral staircase extends to the third floor, cleverly redesigned the central pillar into a banyan tree, the trunk goes from empty position directly goes into the third floor, winding ups and downs in the root of the device to spread around, some plunge into the water, some grow into underground and express the life process of absorbing nutrients, countless batten hanging down from ceiling, it's like standing under a giant tree.
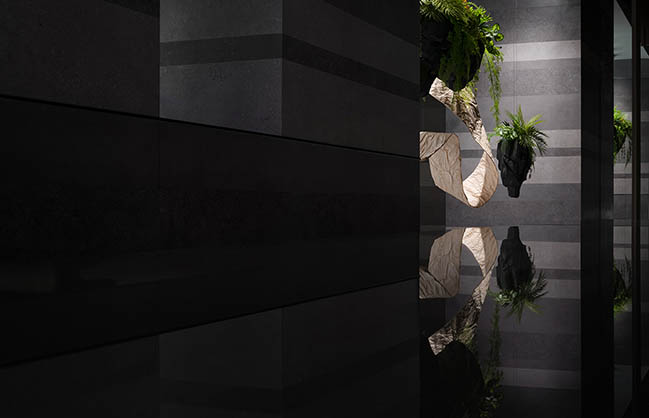
The designers hope to build a natural attribute of the brand's ecological idea of a space, a story under the banyan tree, which arouses people's most beautiful memory deep inside our hearts. Through the banyan tree, root, distant mountains, clouds and installation art, they wanted to expand visitors' thinking and arouse people's emotional resonance deep in their hearts.
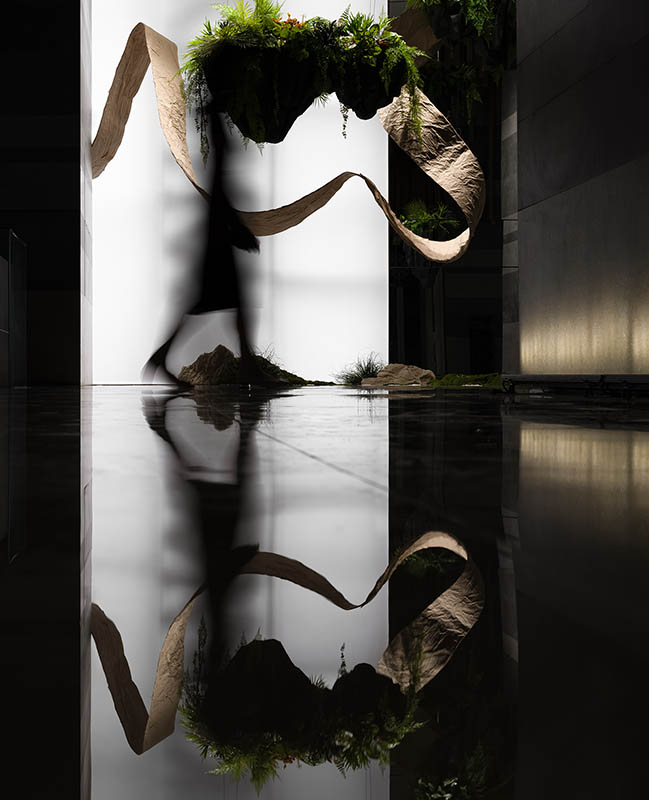
The designers deliberately created a beautiful and romantic artistic conception. The sun outside the window becomes soft and hazy through the white film. The floating mountain represents a longing for the distant place.
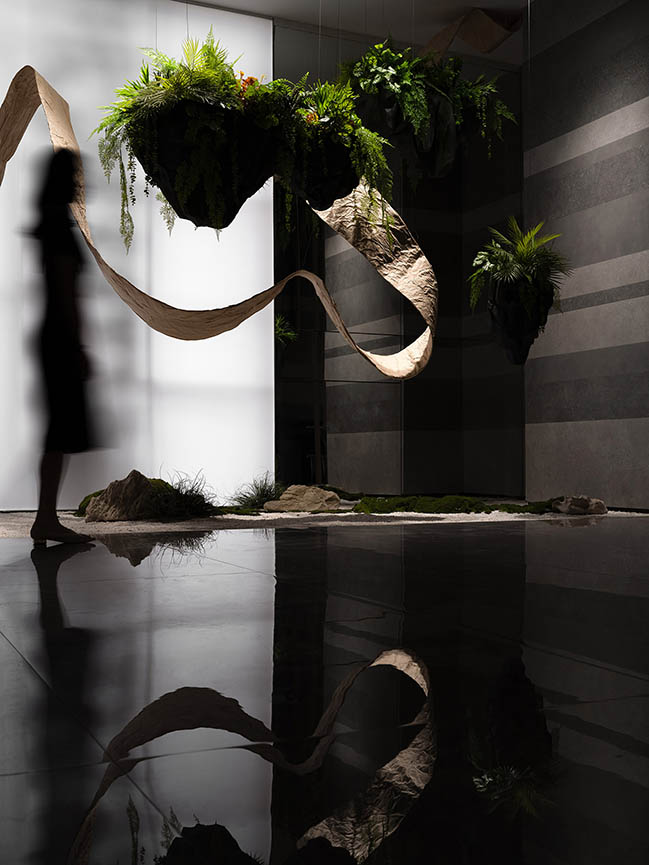
The ribbon made of Xuan paper winds up and down, intersecting with twists and turns, which looks like the floating clouds in the mountains, also symbolizes a kind of thoughts spreading and drifting. Through this installation art implanted in the space let a space become more interesting, also make the space is more an abstract mystique and hazy beauty, extensive use of mirrors to the walls fuzzy boundaries and extend the vision, a large pool of water makes the space flexible, naturally split into a channel, when you are walking inside of it it's like place yourself in the rainforest. The designers hope to create spatial association and expectation for the audience through the entrance with an immersive experience.
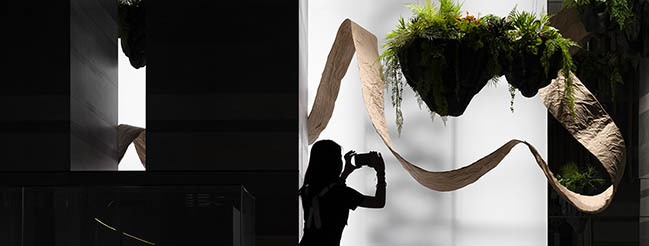
The designers used a lot of natural and simple materials to express the sense of purity and embellished with vegetation, dressed with mountains and rocks, with woody texture and moss rocks reflecting each other, expressing the metabolism of life and the repeated process.
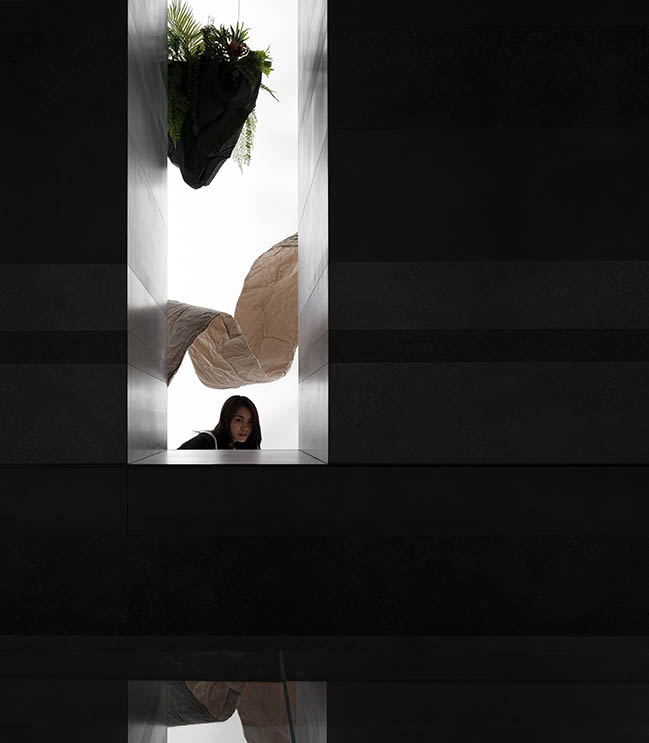
Climbing up the stairs, the stairwell with gray terrazzo walls and micro-cement handrails expresses the natural tranquility of the space. The winding staircase extends people's sight upwards, and the banyan branches follow the space. The gaps are interspersed upwards, and the curved surfaces and vertical lines contrast to each other in the space. This immersive space atmosphere greatly mobilizes the curiosity of the visitors and let them curious to take a closer look. In addition to the space performance, the designers emphasize the aesthetics of vision and hope to provoke the psychological emotions of the visitors.
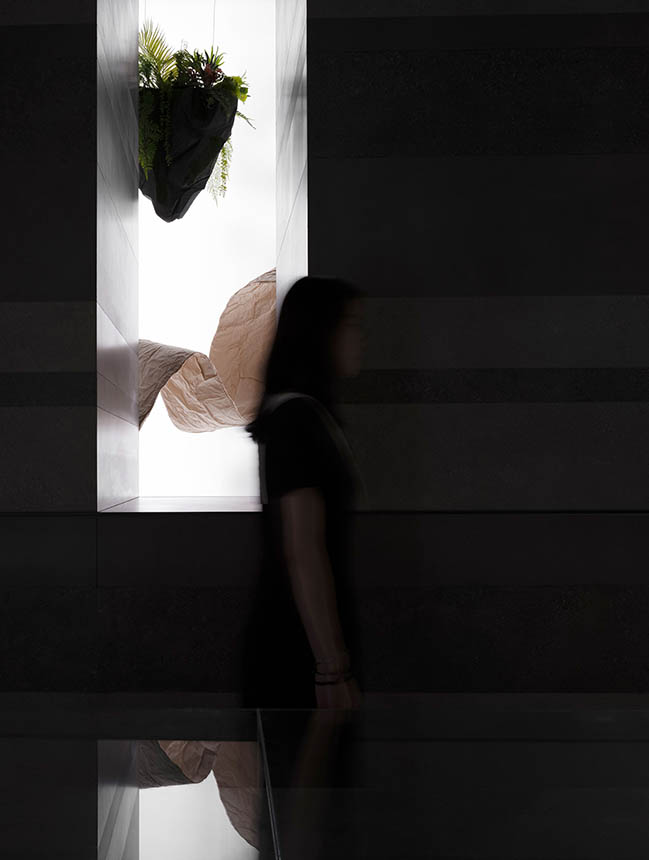
Breed
The space on the second floor takes "Breed" as the main style. First of all, the reproduction of ecological environment plants to provide the basic conditions for the birth to life. Secondly, there are different interpretations of the origin of life. In ancient China, there was a saying that "the rotted grass turns into a cocoon, and the cocoon born into a firefly", which means that life originates from the "cocoon". Therefore, the designers created a "cocoon" installation art in the space to represent the birth process of life.
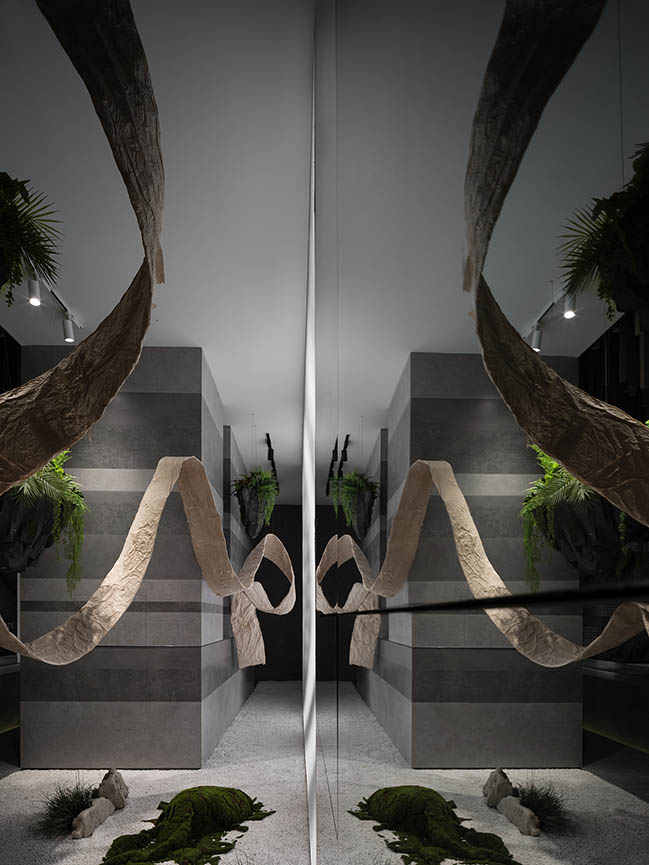
The bar area on the second floor uses frame-like construction methods to process beams and columns into different structures. The different textures of the structure are interspersed with each other, and the space is reorganized in a separated state, so that the space has a unique aesthetic feeling. The three-dimensional space is extended, and the bamboo scenery outside the windows is projected onto the white curtain through projection. This kind of expression of white space gives the space more poetic and artistic flavor. The natural light and the warm texture makes people love to stay, enjoy a cup of tea or coffee, and relax their mind.
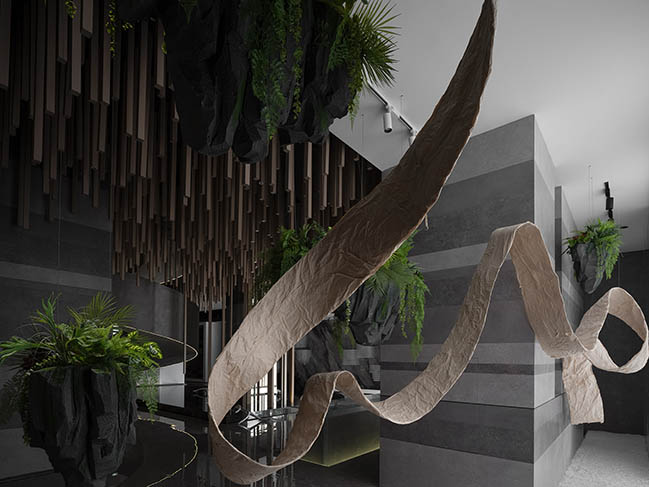
Grow
The third floor mainly expresses the living space with ecological environment. Products obviously become the protagonist, and people are also important representatives of life. The living environment is more ecologically demanding and represents a growth state and process of life to a certain extent. However, urbanization seems to change the ecological lifestyle and rhythm. The designers hope to give a feeling of the field outside of urban life, so that people have more opportunities to enjoy the "nature", and make here as a place for inner peace.
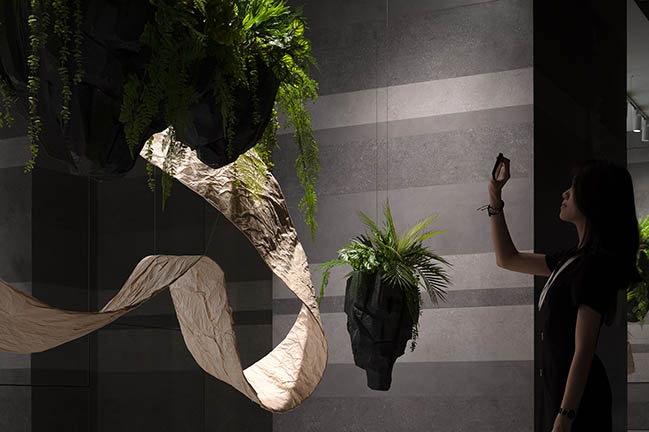
Design Firm: Foshan Topway Design
Location: Foshan, Guangdong
Year: 2021
Area: 1,500 sqm
Chief Designers: Wang Zhike & Li Xiaoshui
Design team: Qiu Wenfeng, Liu Yangzhu, Zhang Yazhou, Zhou Shenghua, Chen Jiamin
Decoration Design: Yang Shiwei
Photographer: Ouyang Yun
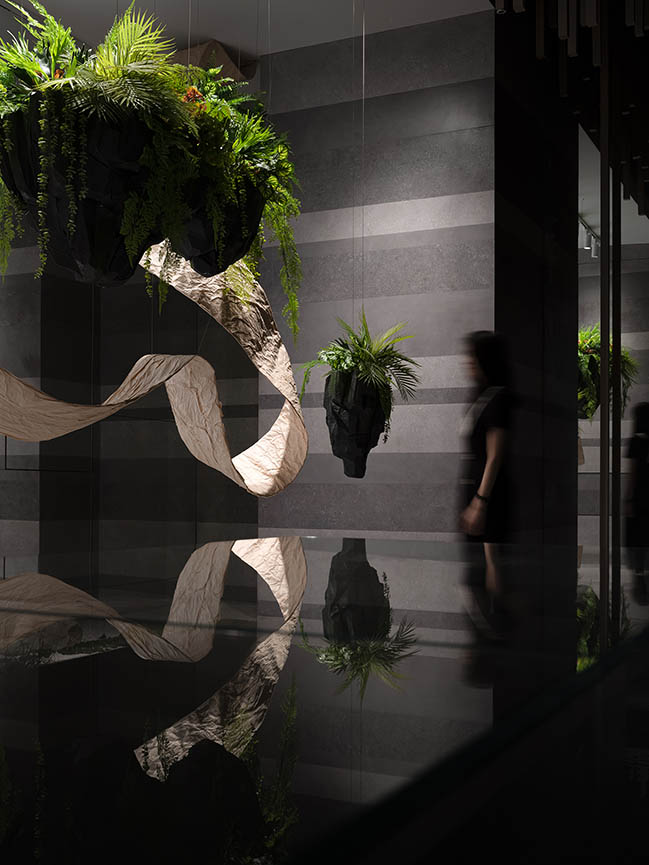
YOU MAY ALSO LIKE: HUIYA CERAMICS Headquarters & Exhibition by Foshan Topway Design
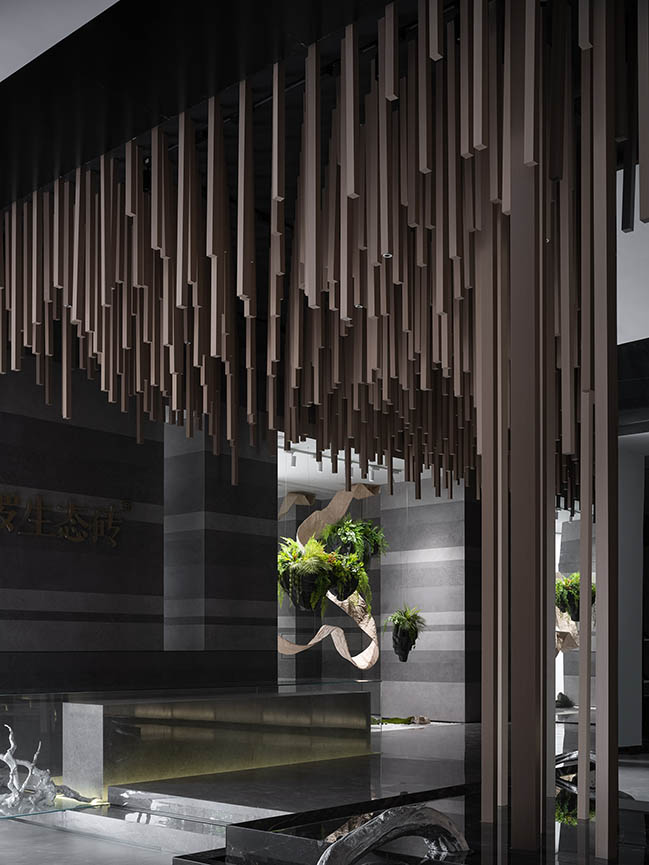
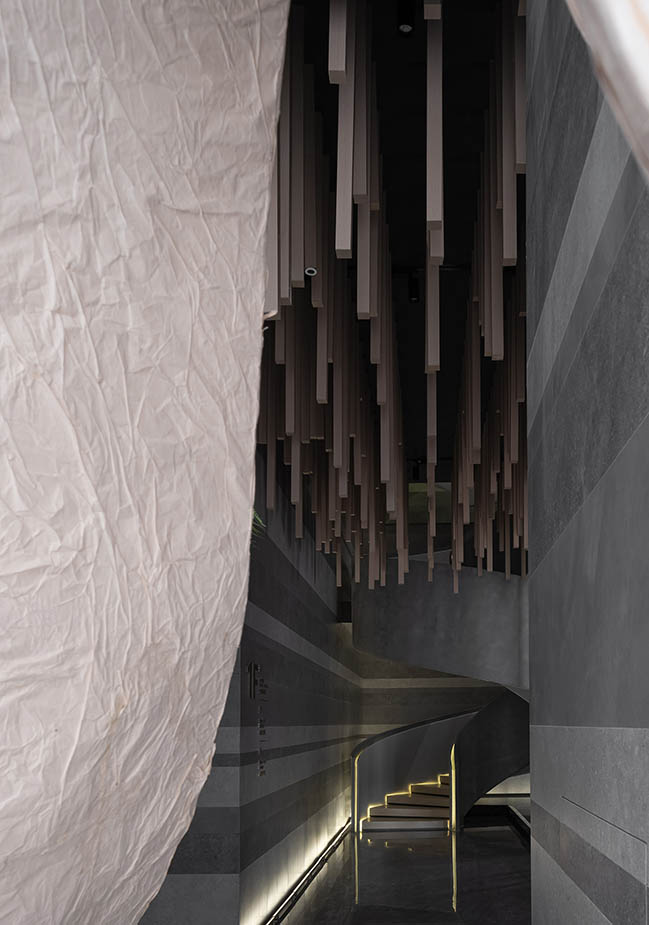
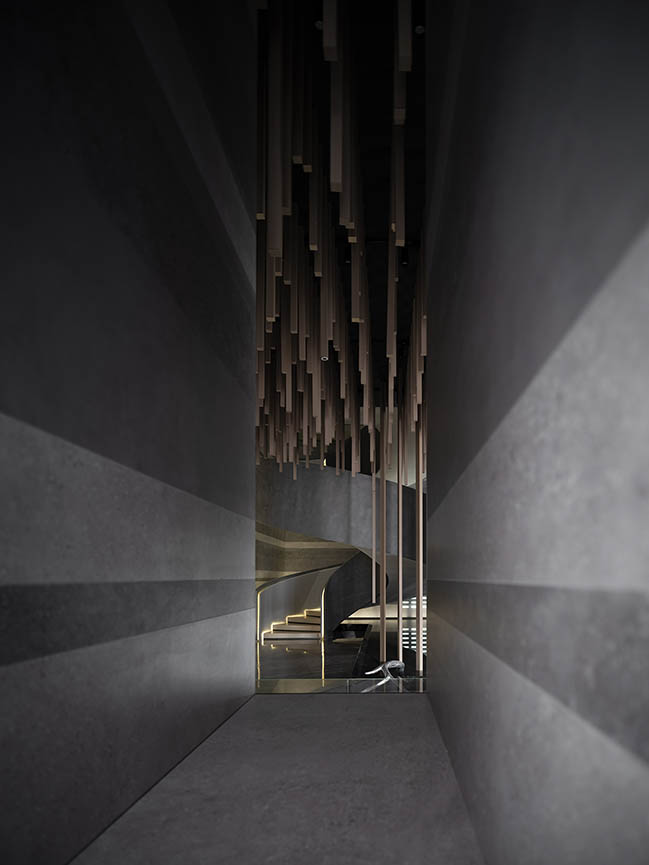
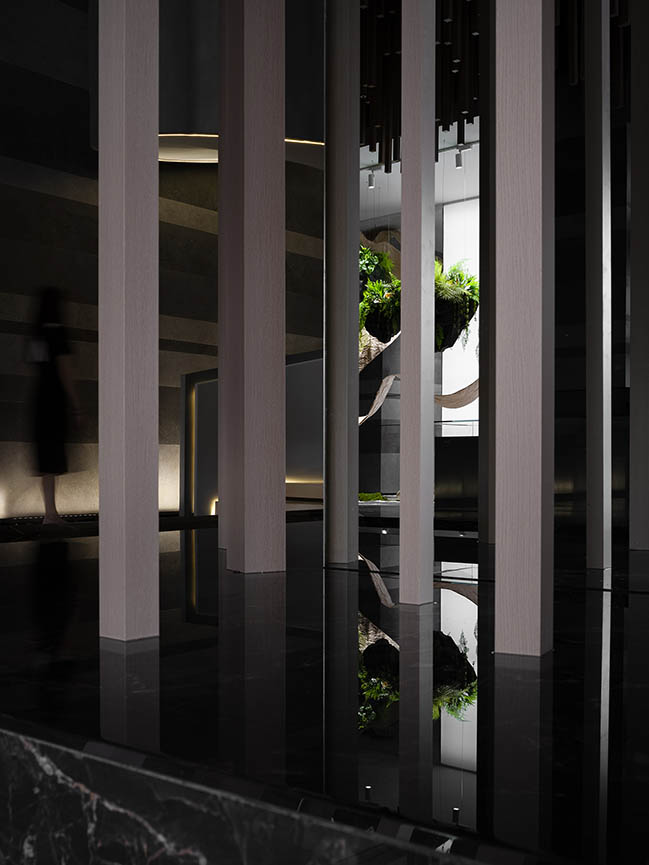
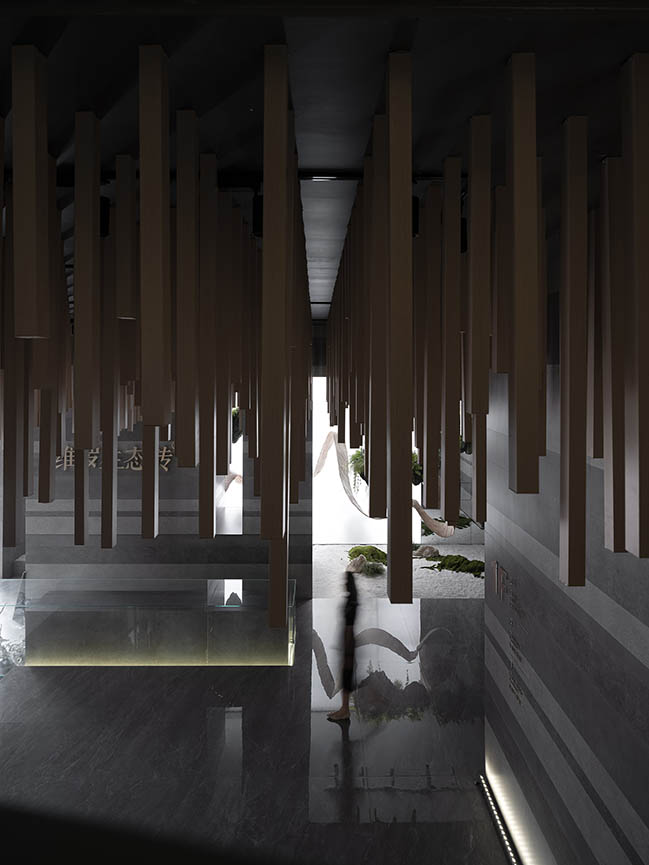
YOU MAY ALSO LIKE: Hongdao International Conference and Exhibition by gmp Architekten completed
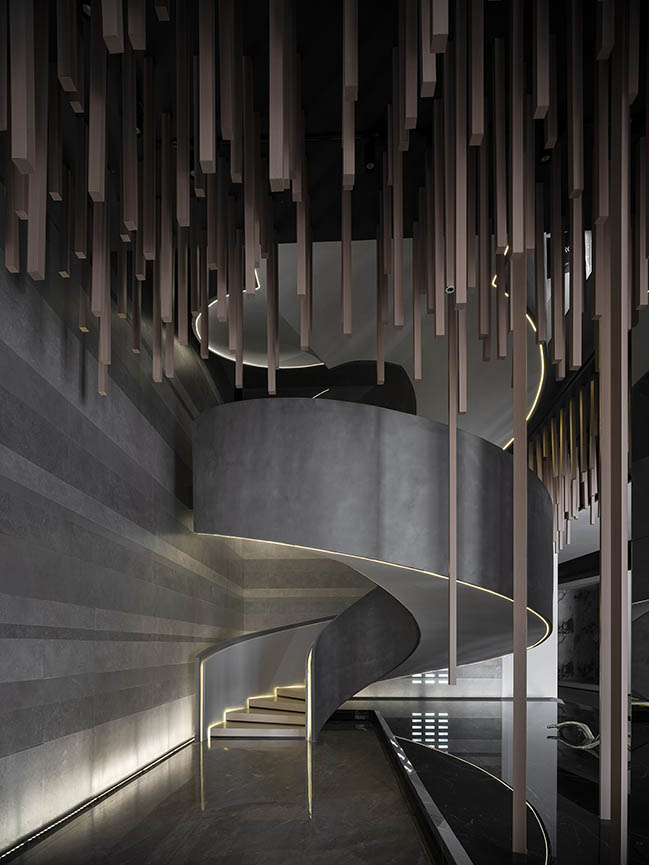
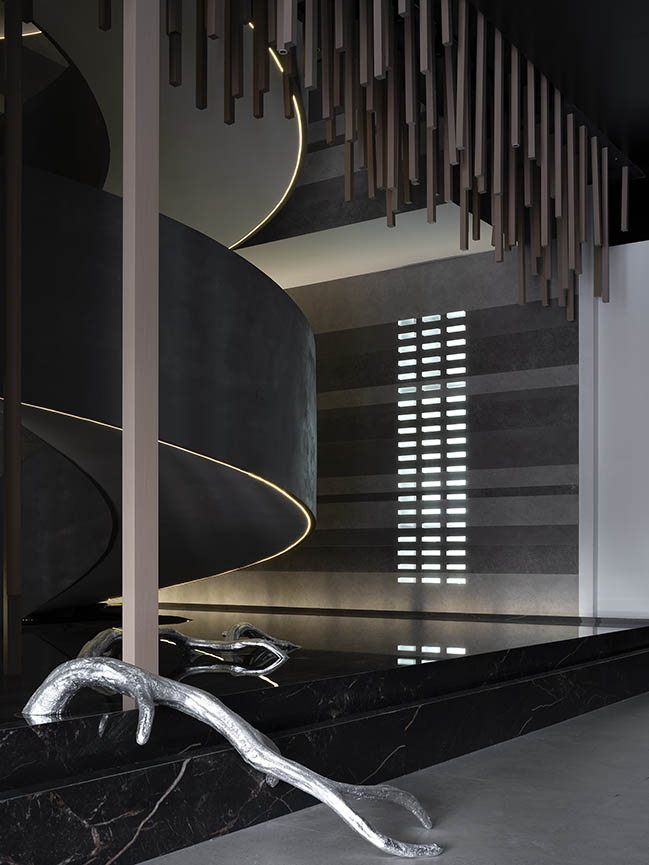
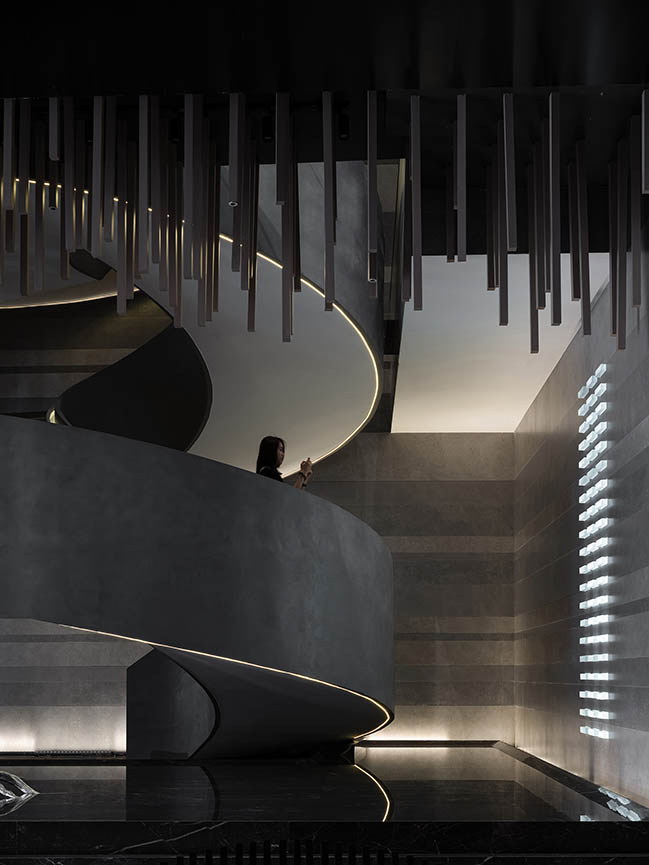
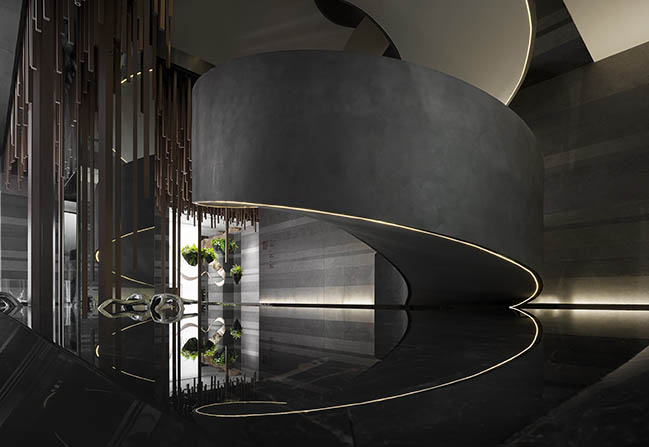
YOU MAY ALSO LIKE: OMA-Designed MEETT Toulouse Exhibition and Convention Centre Completed
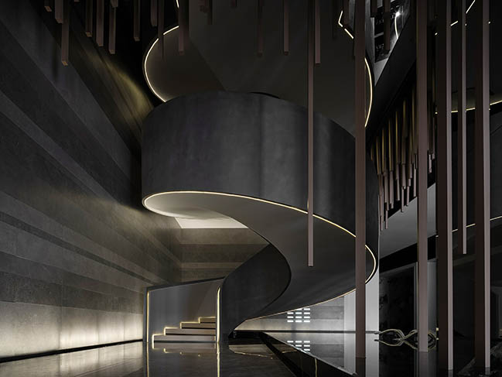
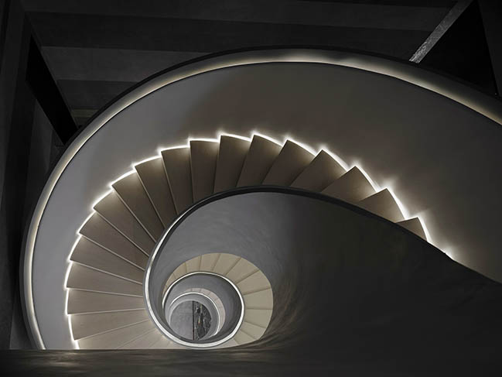

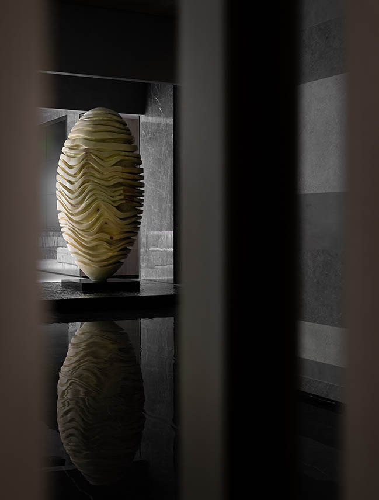
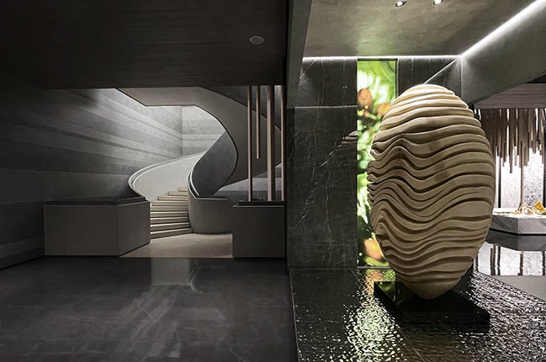
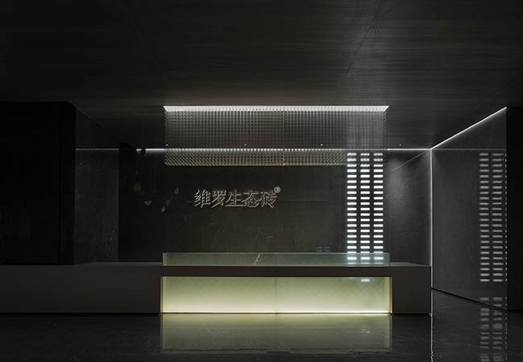
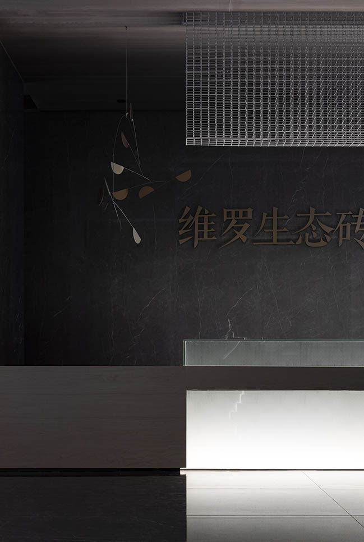
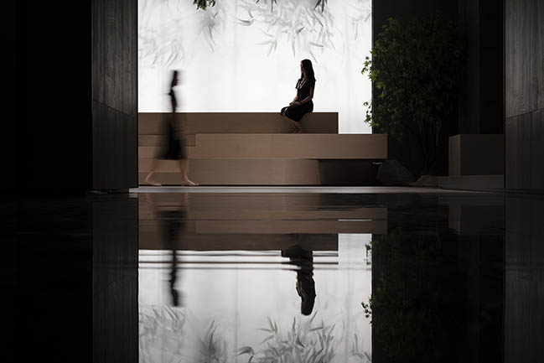

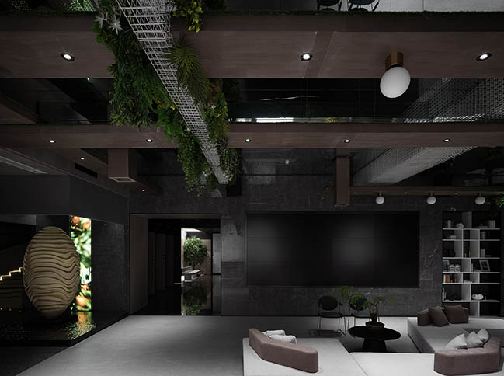
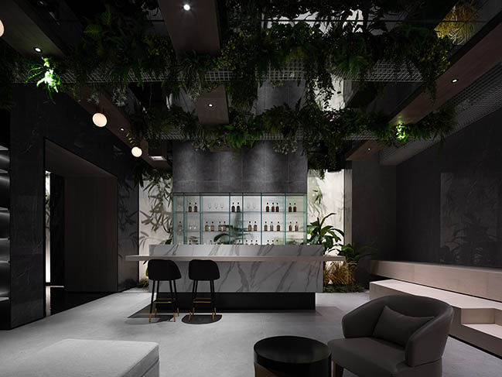
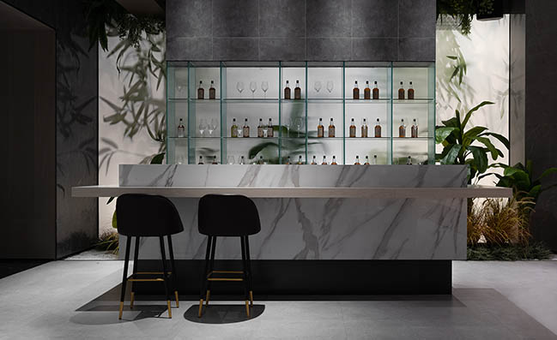
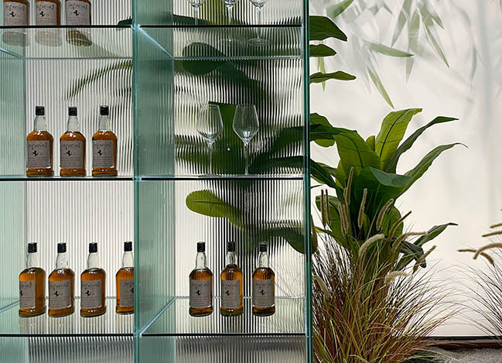
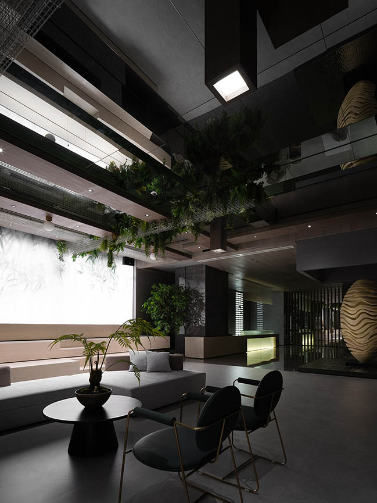
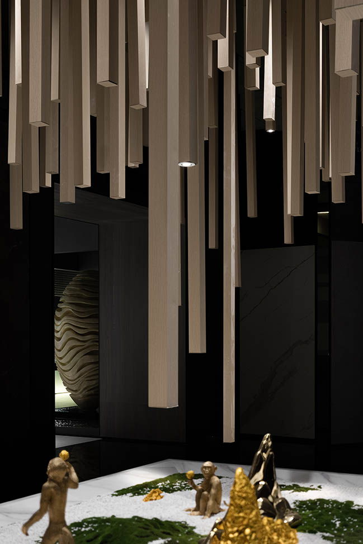
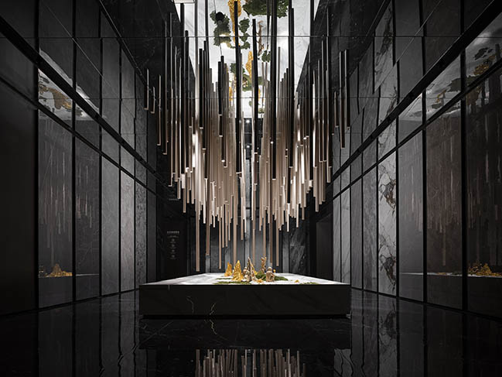
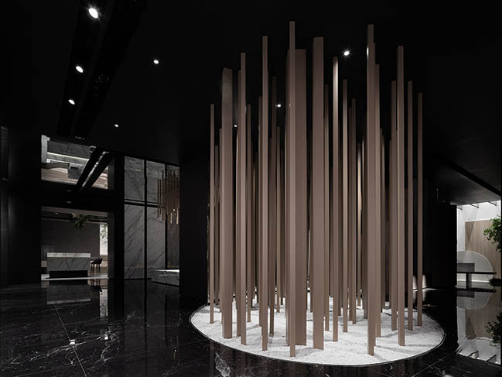
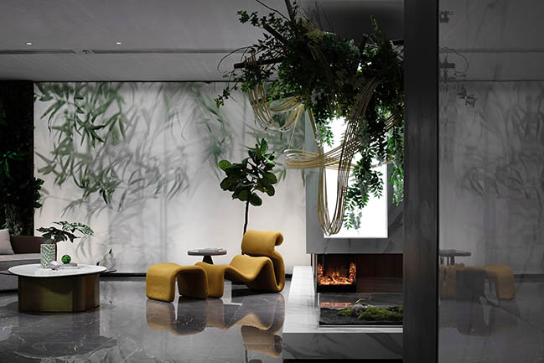
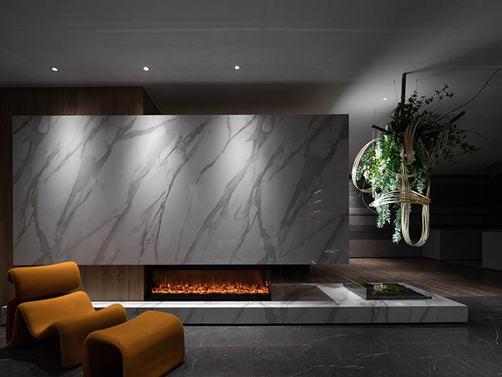
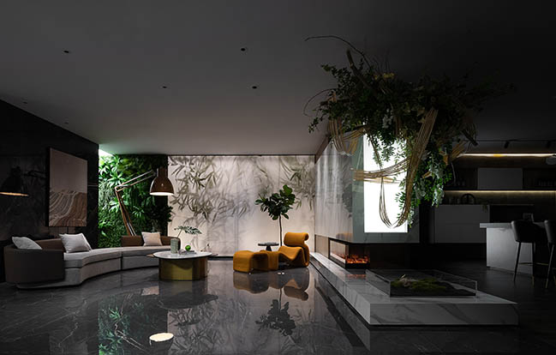
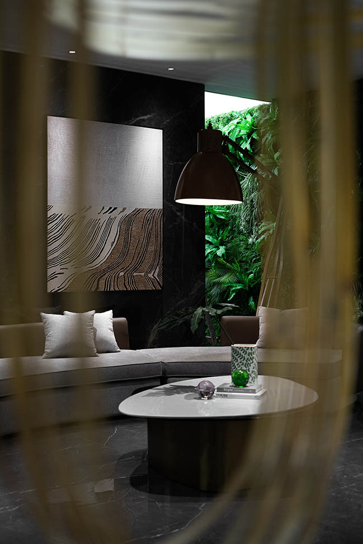
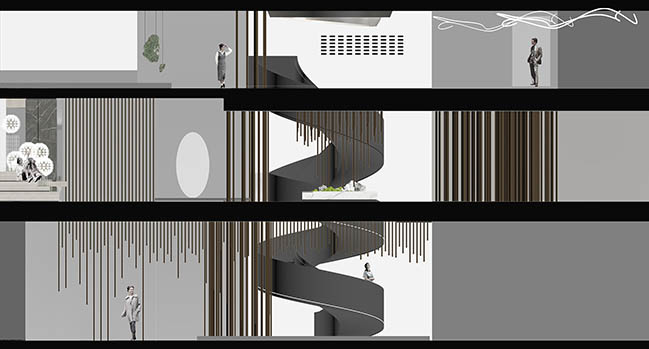
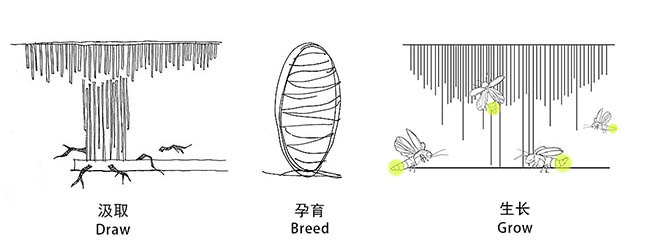
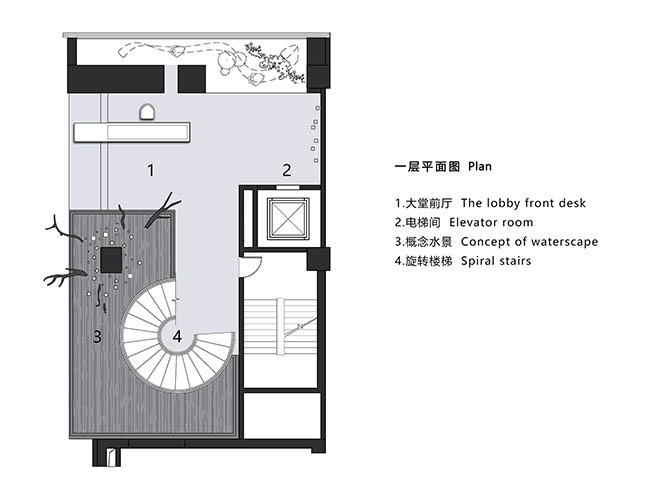
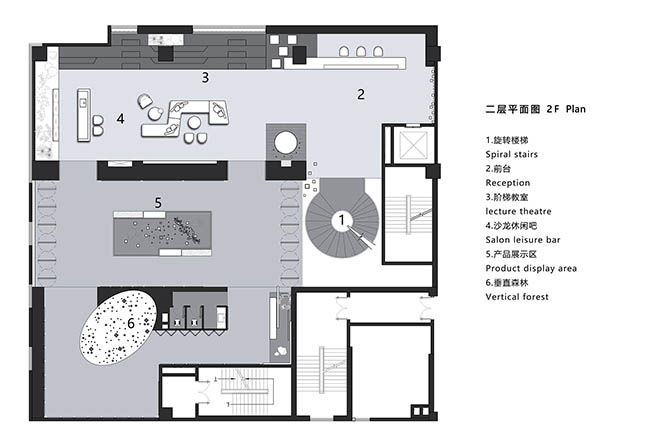
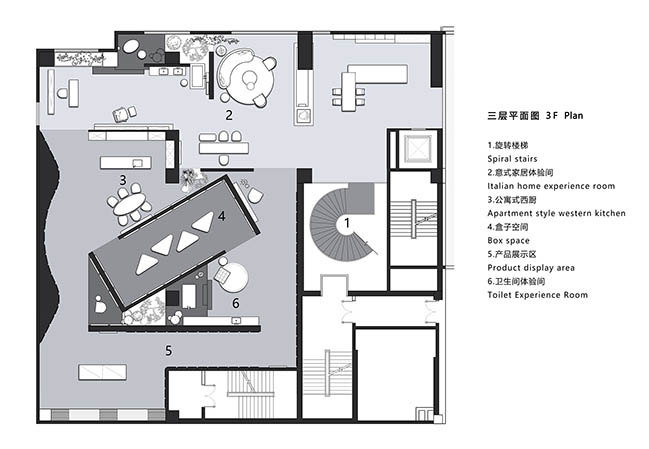
VERO Ecological Tiles Exhibition Hall & Headquarters by Foshan Topway Design
08 / 17 / 2021 The project was originally conceived as a three-story spatial form. Through structural transformation, a central patio was opened, and the first, second and third floors were penetrated longitudinally into unity
You might also like:
Recommended post: Bookshelft House by Andrea Mosca
