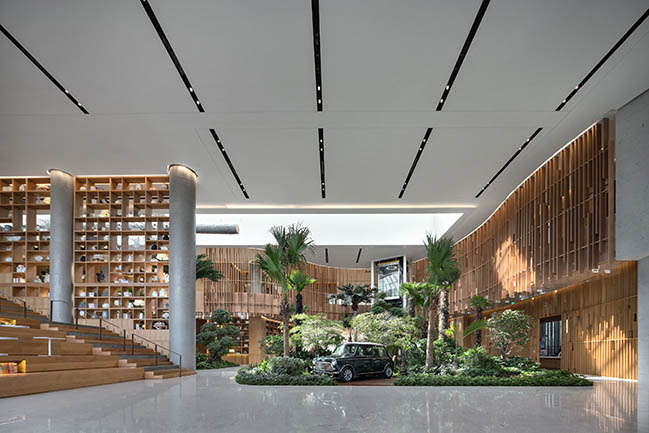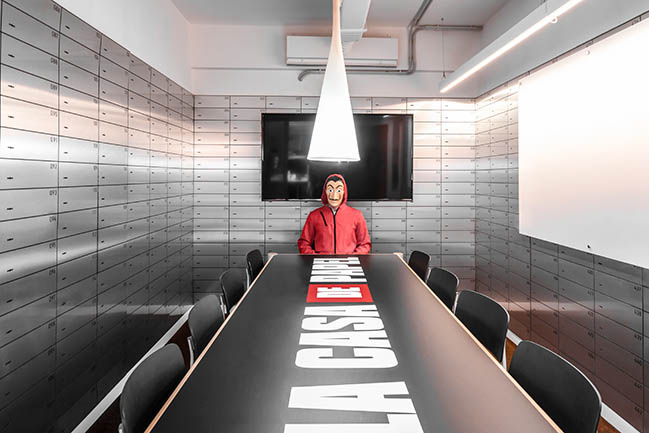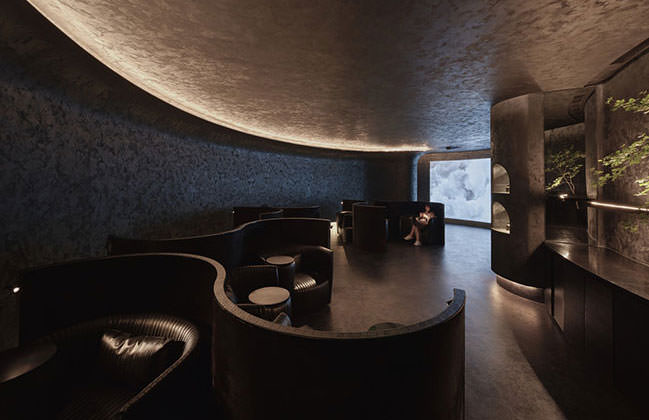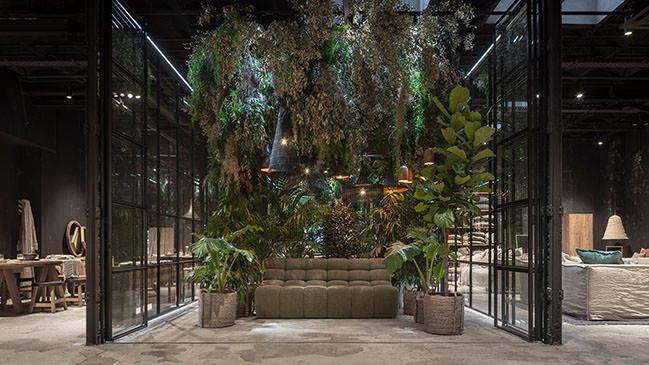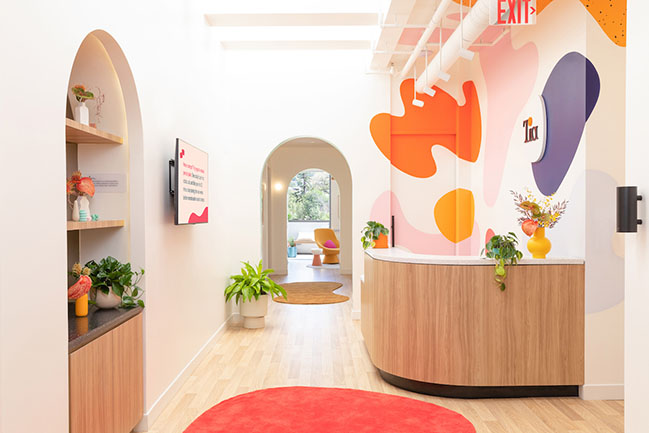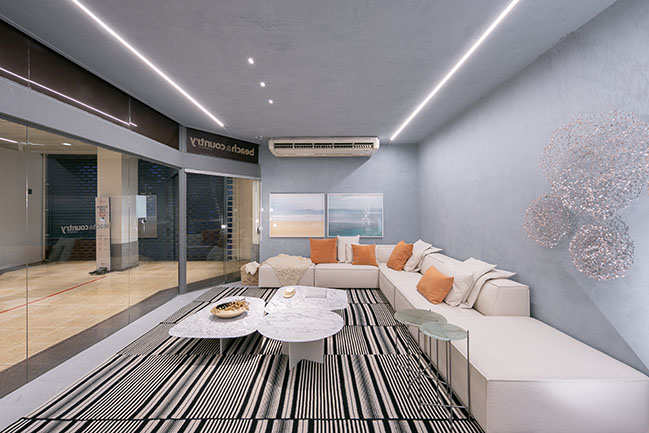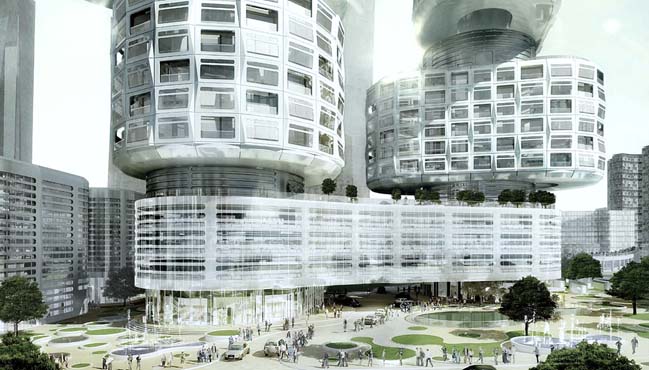08 / 04
2021
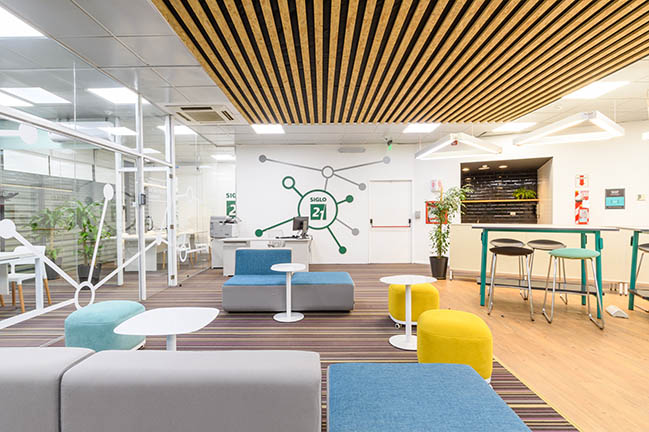
From the architect: The Workpoint concept was born in a pandemic and from the need to adapt conventional work spaces to this new reality. We could say that it is a hybrid among the traditional office concept and the popularly known coworking. The substantial difference between them is that the interaction occurs between different areas of the same organization, and not between different companies.
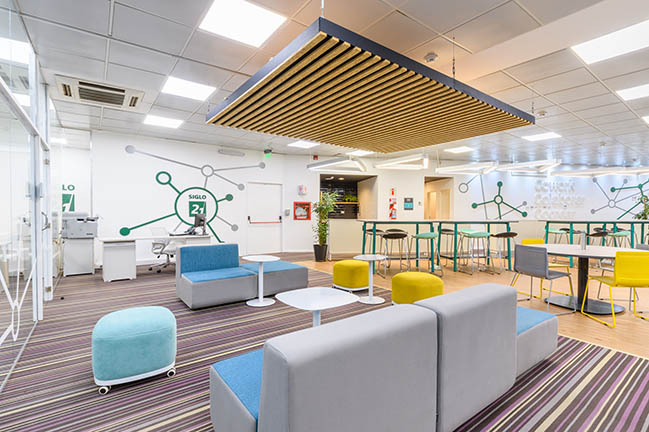
It was decided to start the intervention in two of the largest areas of the university offices, which had a traditional conformation, with jobs placed in the form of a "comb", where each worker had their own position already determined, and several private offices for managers and directors. A total of 450m² were intervened, divided into two offices: one of 194m² and the other of 256m².
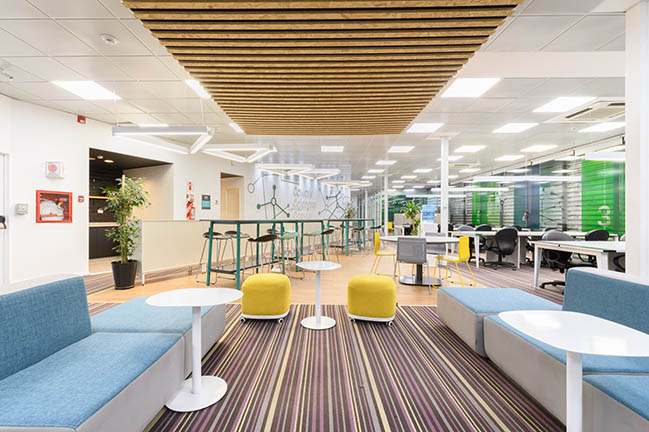
It was decided to make a resounding change, 180 °, and destroy the traditional structure. Personalized workstations were eliminated as well as the greater number of spatial and visual barriers that these surfaces had, generating large free spaces, where the use of each sector is mainly determined by the furniture purchased.
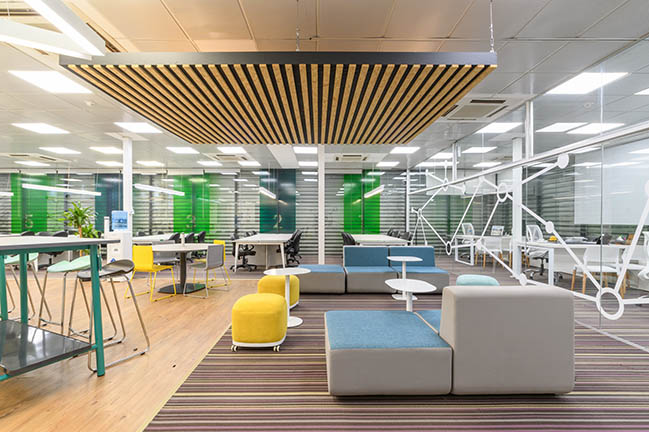
We can find small closed meeting rooms, living rooms for more relaxed work moments or for semi-private meetings with on-screen display, high tables for work and recreation, and finally, a couple of traditional workstation tables were preserved for those tasks in which it is necessary to work for long periods of time, in desktop format. Lockers were added to avoid having personal items in view and generating visual contamination.
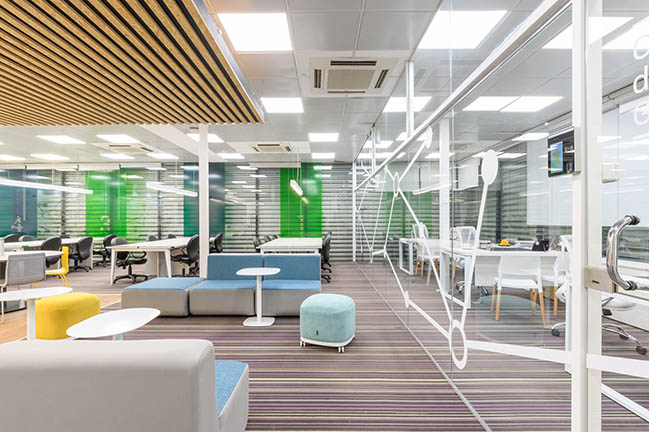
It was sought to generate large sound absorption surfaces in ceilings and floors, to contain reverberation, since simultaneously there will be several different tasks taking place in the same space, with people talking at different volumes, which could interfere in the development of the tasks of others.

Architect: Arq. Garbero Cristian
Client: Universidad Siglo 21
Location: Cordoba, Argentina
Year: 2021
Area: 450 sqm
Design Team: Arq. Antonella Luchetti
Photography: Gonzalo Viramonte
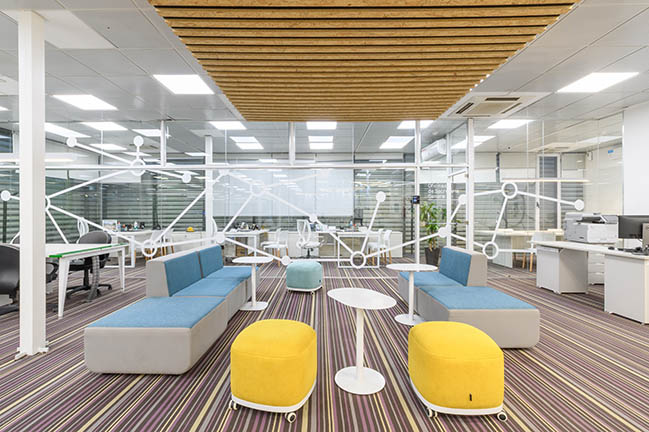
YOU MAY ALSO LIKE: U SHARE: Co-working in New Delhi by Ultraconfidentiel Design

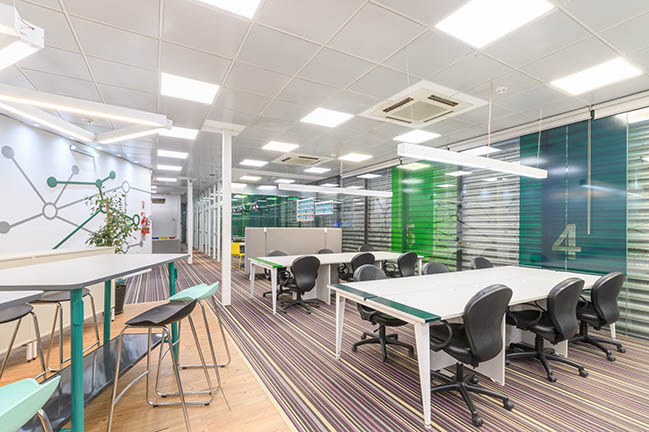
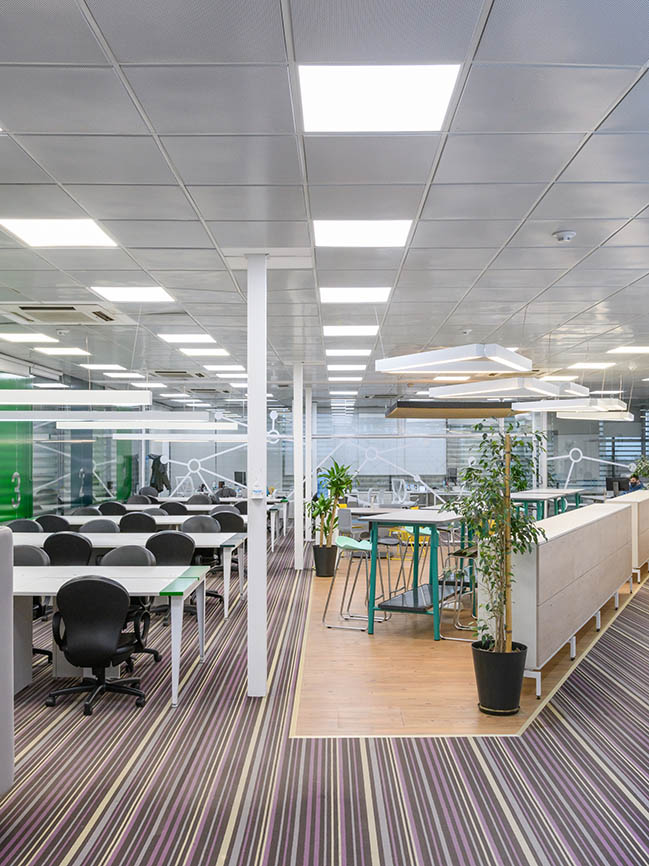
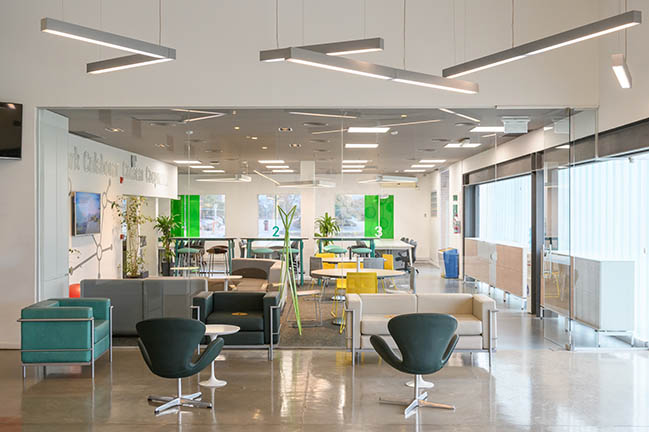
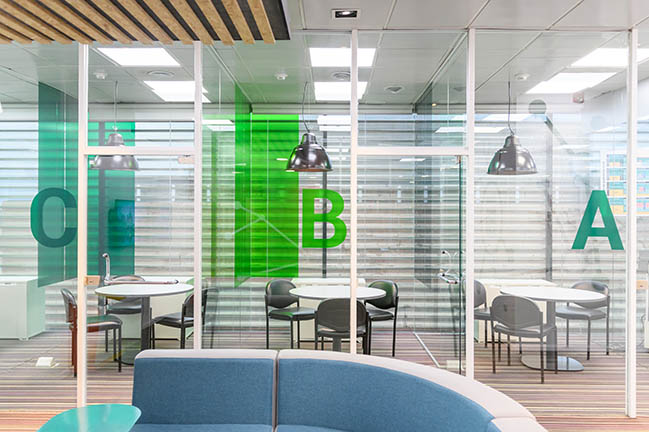
YOU MAY ALSO LIKE: A fascinating workplace: The Maldives of design by Ippolito Fleitz Group
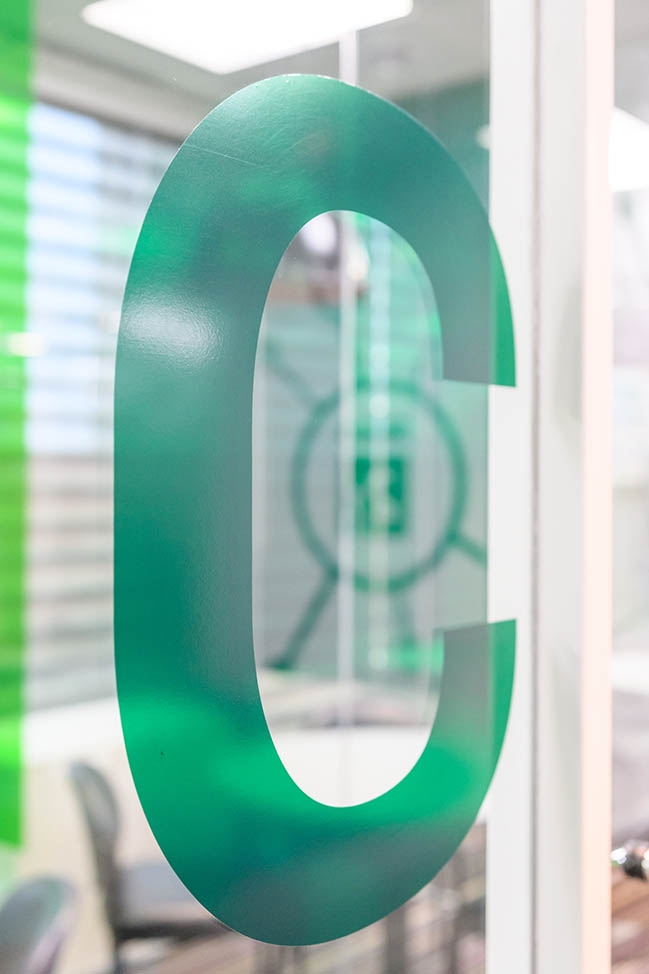
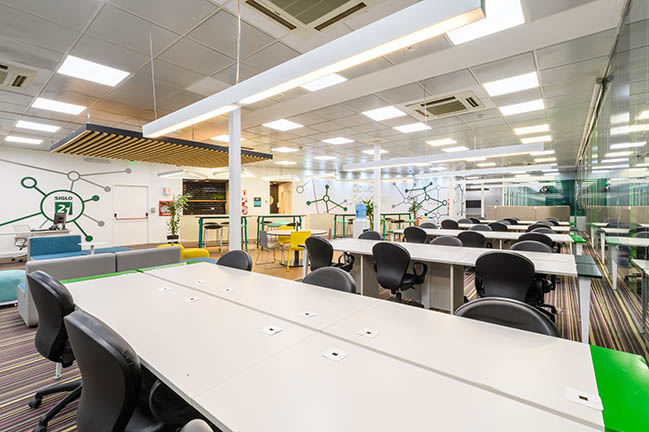
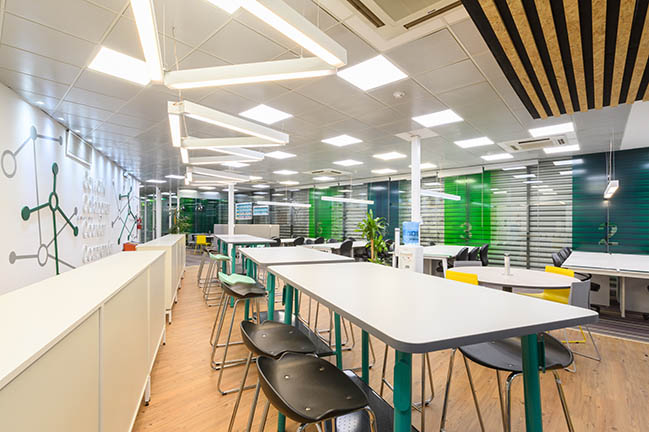

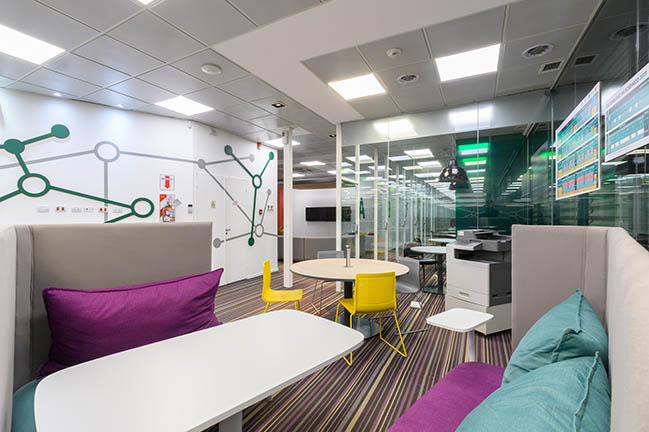
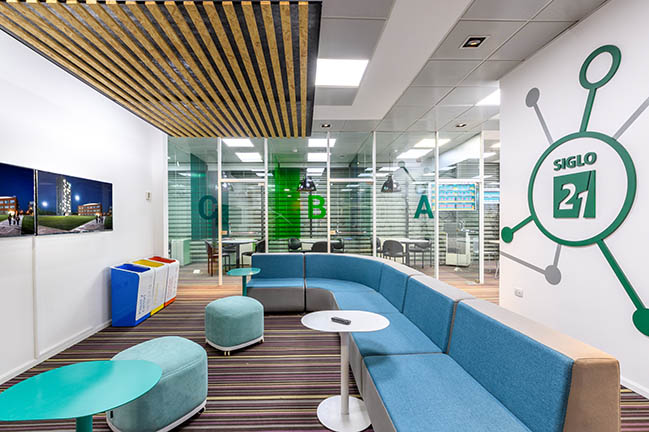
YOU MAY ALSO LIKE: Filux Lab by Workshop Diseño y Construcción
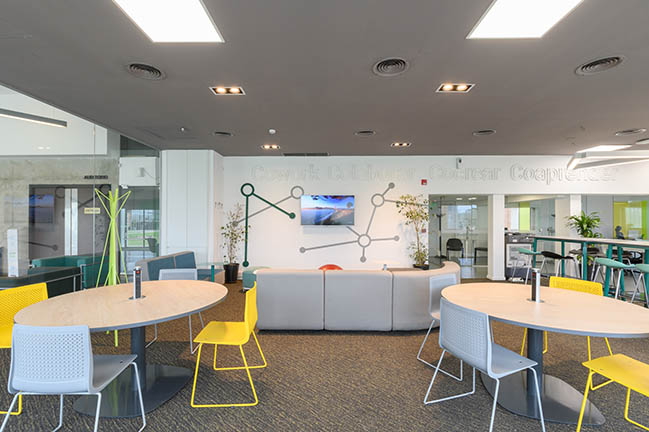
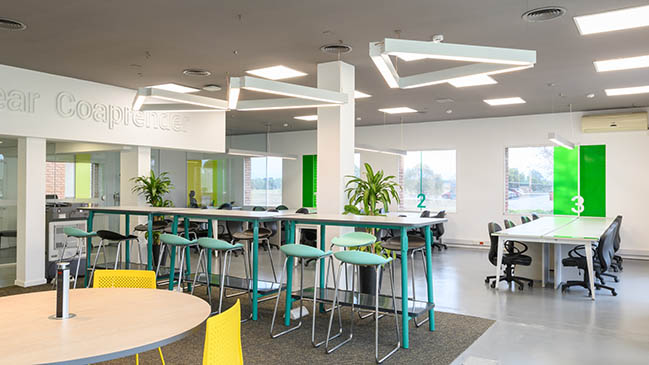
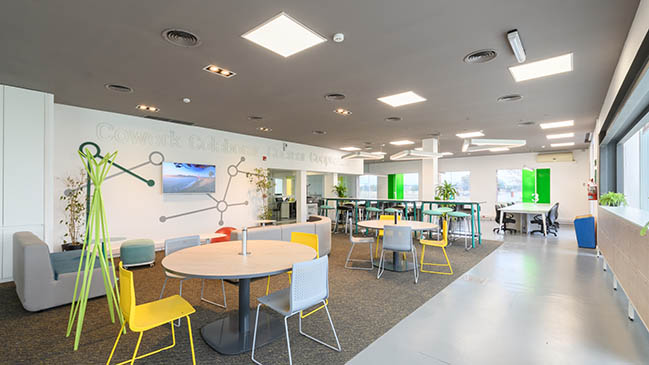
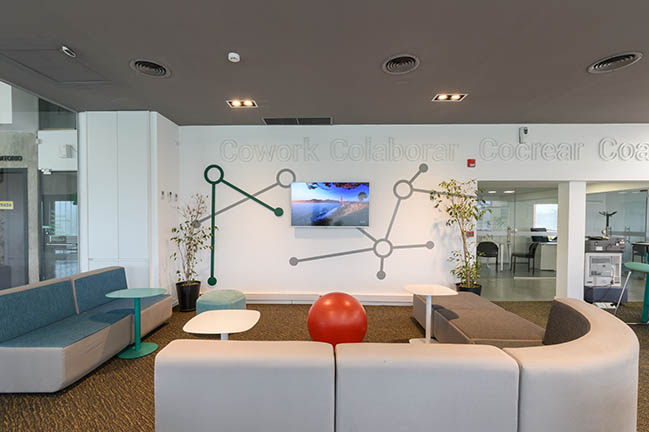
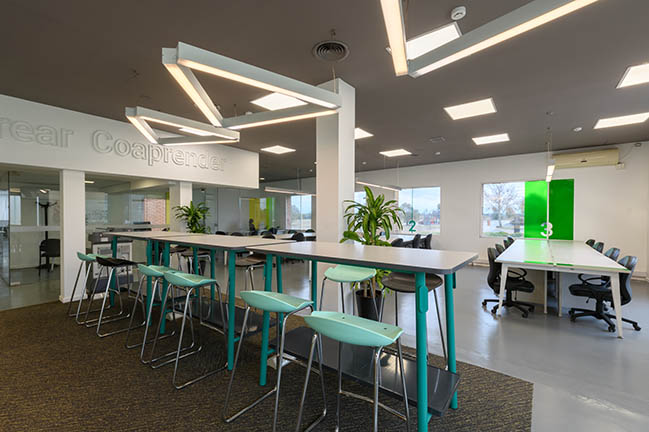
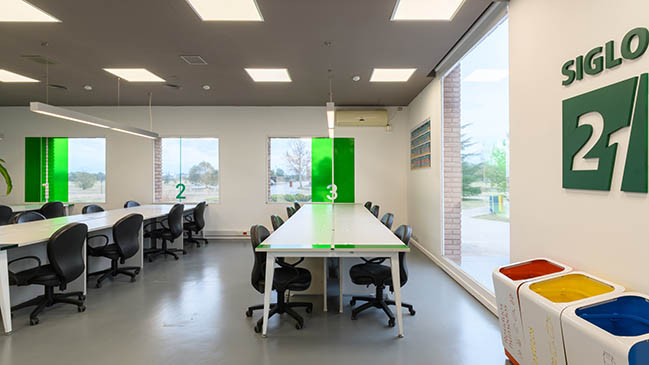
YOU MAY ALSO LIKE: SUOFEIYA WORKSHOP by LEAPING CREATIVE
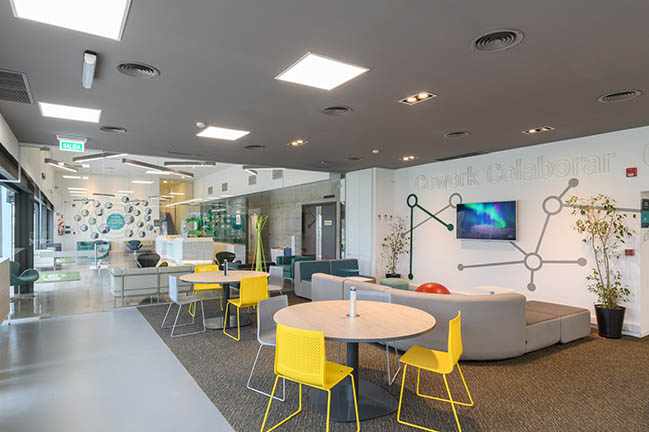
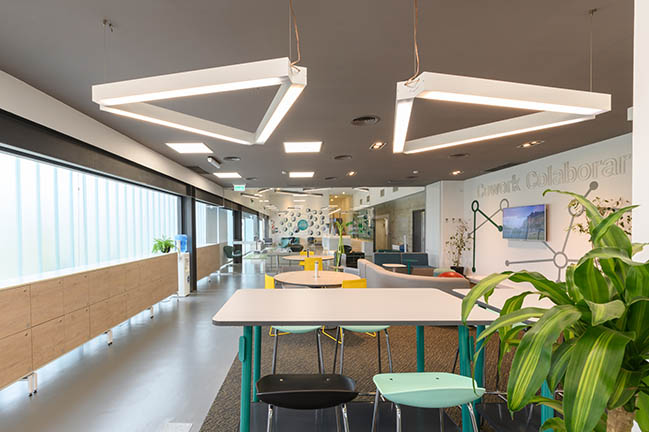
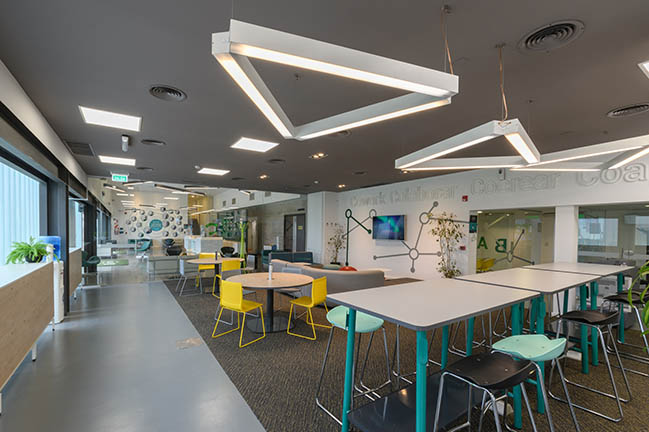
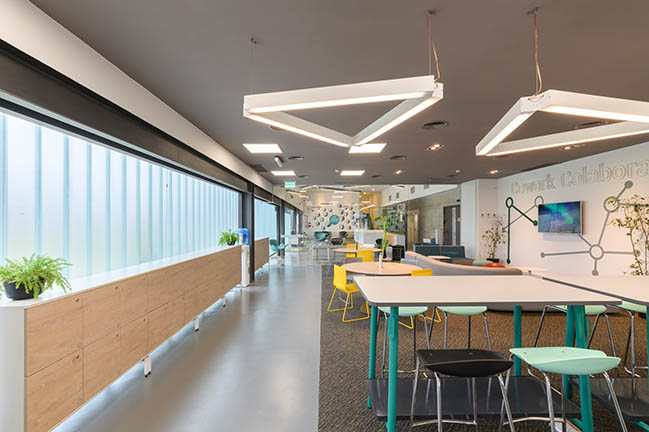
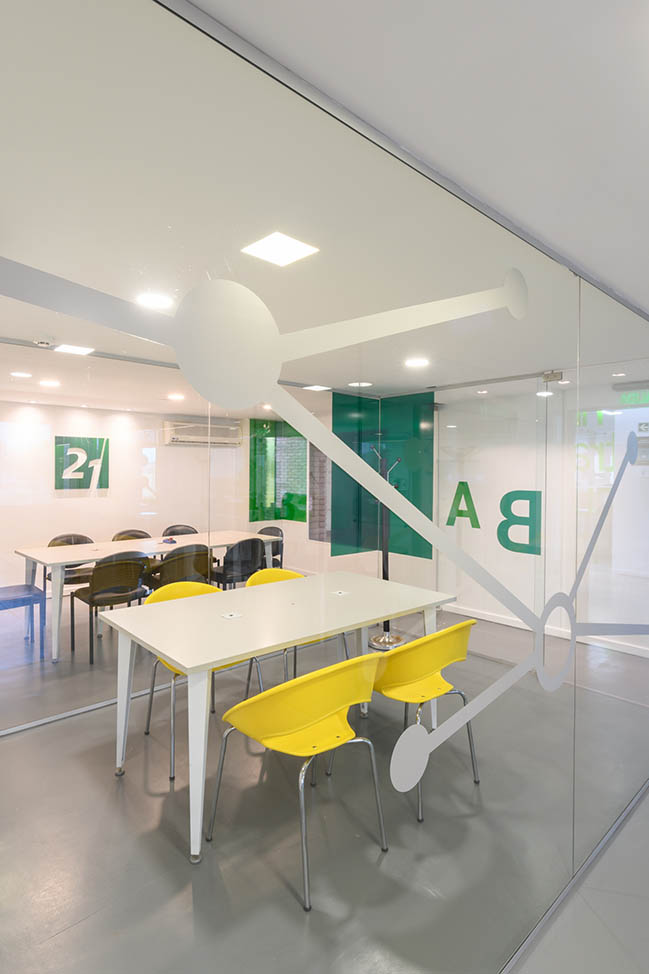
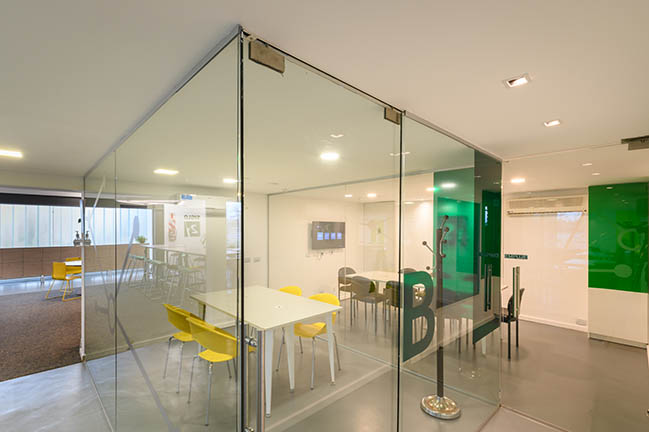
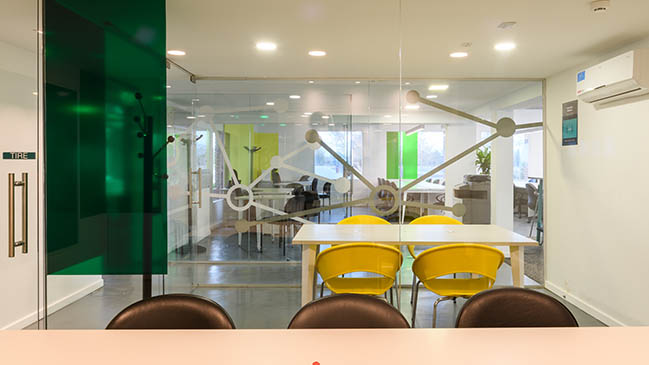
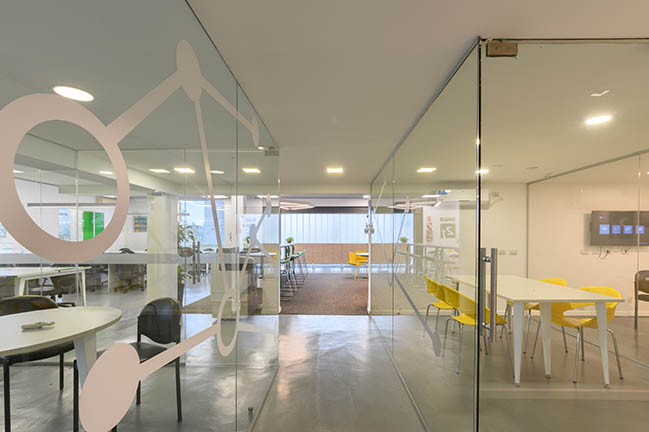
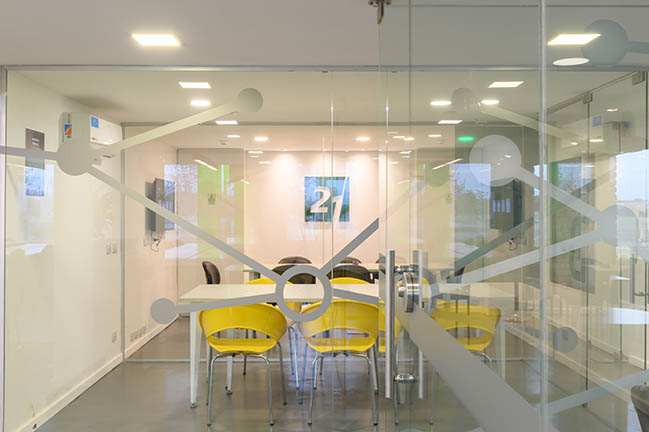
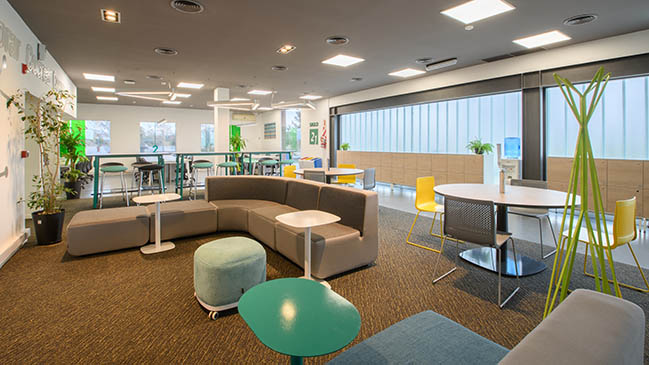
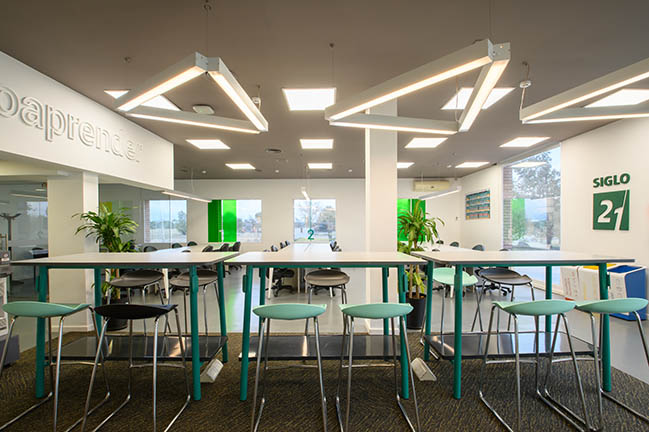
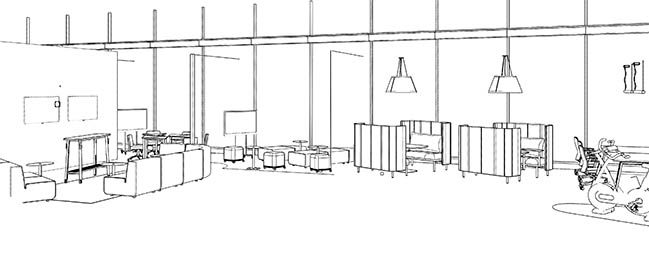
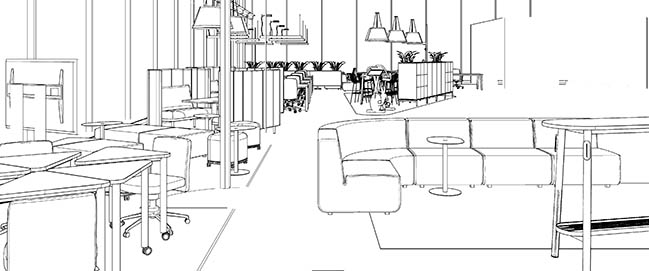
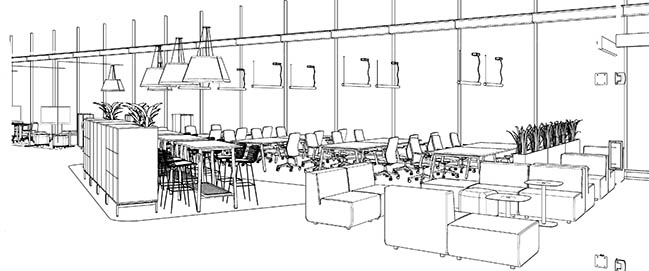
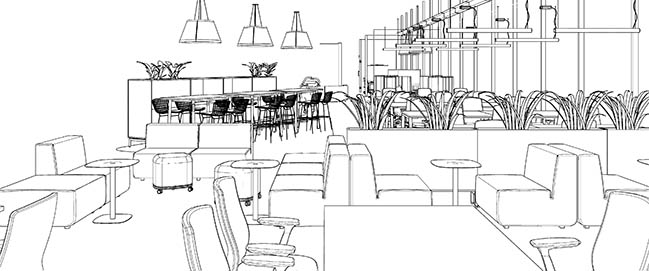
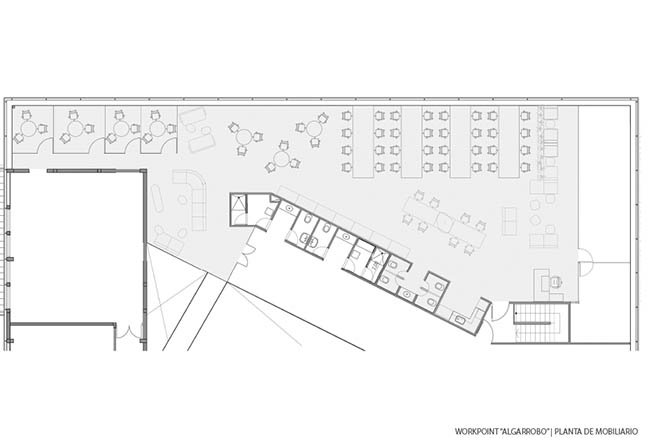
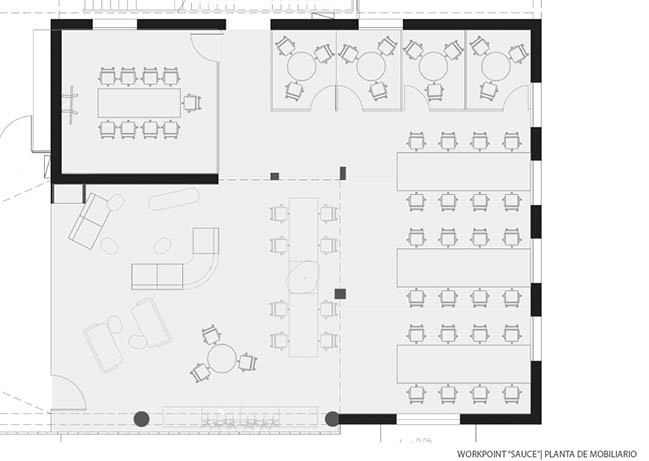
WORKPOINTS by Garbero Cristian
08 / 04 / 2021 The Workpoint concept was born in a pandemic and from the need to adapt conventional work spaces to this new reality
You might also like:
Recommended post: Velo Towers by Asymptote Architecture
