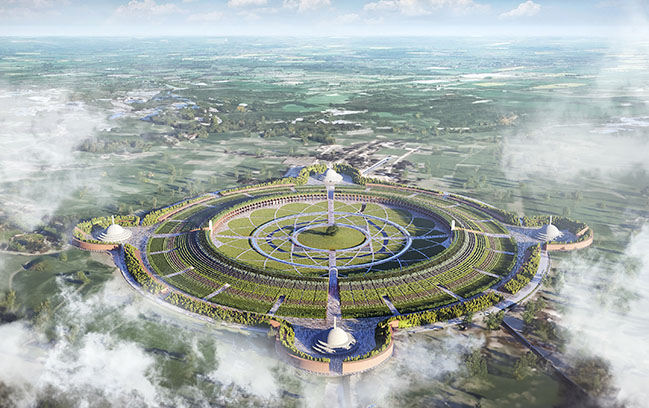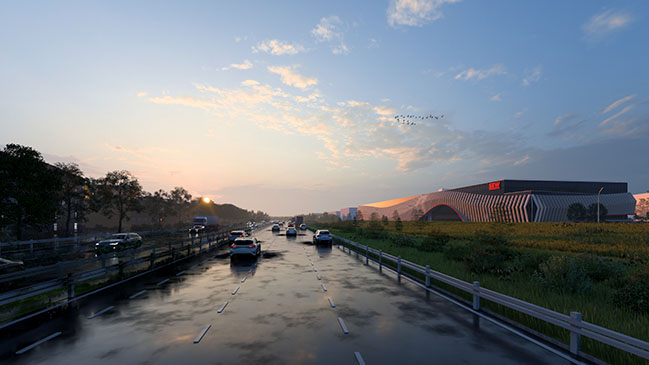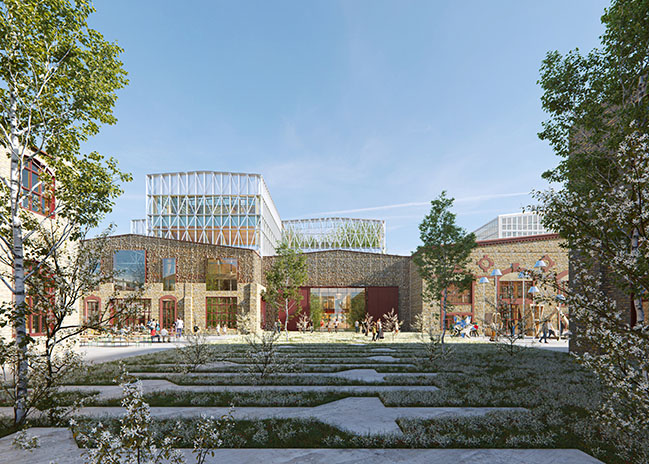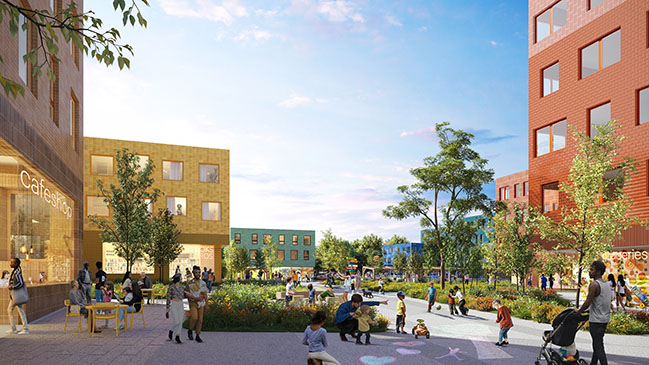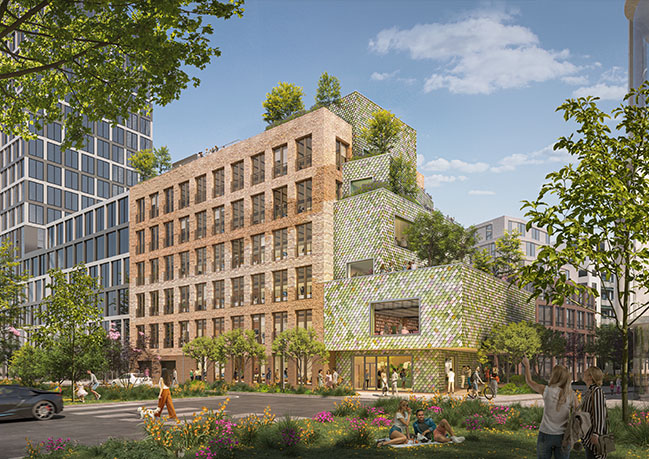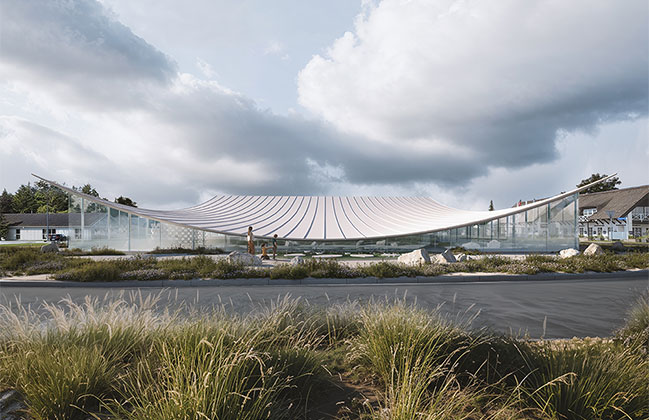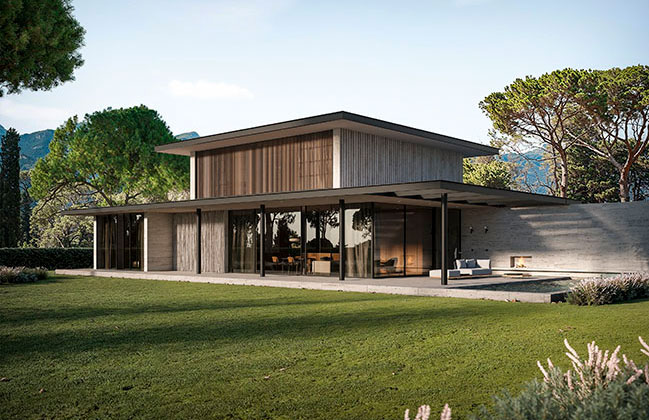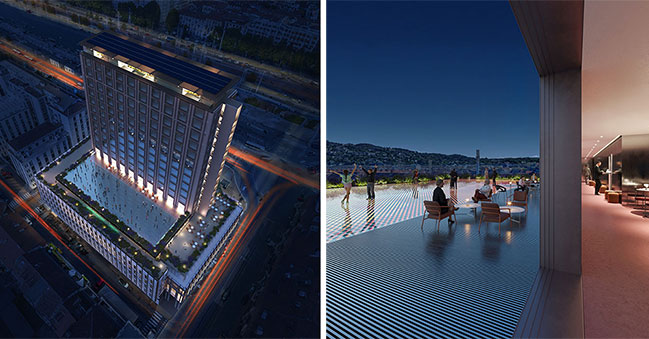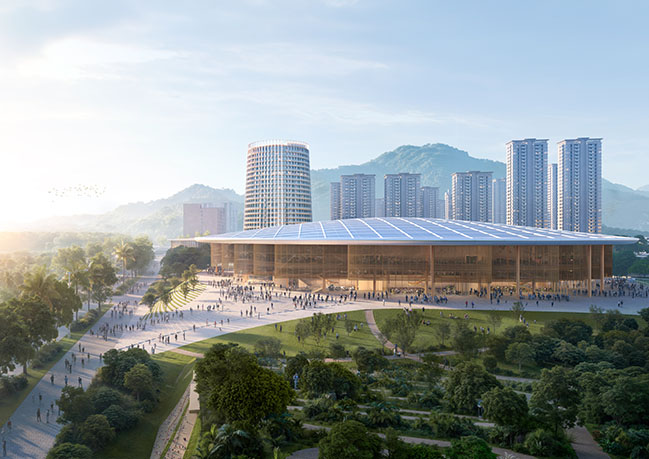10 / 14
2024
Ramagrama Stupa Lumbini by Stefano Boeri Architetti
Nepal - the Ramagrama Stupa: Stefano Boeri Architetti unveils the project for a new center for prayer, meditation and peace in one of the most sacred sites of Buddhism...
10 / 11
2024
SEW EURODRIVE New Drive Technical Center by Archilinea | Smart Factory 5.0 in Bologna
Archilinea designs the Smart Factory 5.0: a laboratory that shapes innovation in the technological industry, capable of inspiring the future...
10 / 09
2024
Cobe to transform historic steelworks into new city district in Tallinn
Cobe to transform historic steelworks into new city district in Tallinn through comprehensive transformation strategy...
10 / 03
2024
Faneuil Gardens by MVRDV
Creating a pulsing heart for Brighton: MVRDV redevelops Faneuil Gardens public housing site in Boston...
09 / 30
2024
MONACO by MVRDV | Work and Play: new angle on offices in Munich
Work and play: MVRDV-designed MONACO offers a new angle on offices in Munich's Werksviertel. This synergy reflects a new philosophy for office spaces that gives as much importance to collaboration...
09 / 24
2024
BIG transforms former supermarket building into a new Museum for Paper Art Denmark
BIG - Bjarke Ingels Group is set to transform a former supermarket building into the new Museum for Paper Art in the North Jutland region of Denmark...
09 / 23
2024
Villa Apua by PAN Architetti | Stunning Retreat Blending Art, Design & Nature in Forte dei Marmi
Villa Apua, by the studio PAN_Architetti, has been developed through a careful architectural design, sensitive both to the interests and desires of the client and to the themes related to the site, in a constant search for an intimate relationship with the landscape and the memory of Forte dei Marmi...
09 / 20
2024
A Flying Plaza Over The City by CRA-Carlo Ratti Associati
The design features an elevated public square at 26.5 meters, offering unprecedented views of the city's Baroque roofs, surrounding hills and the Alps...
09 / 20
2024
MVRDV serves up competition-winning design for China's National Badminton Training Centre complex
MVRDV, working alongside Huayi Design, has won the competition to design the Shenzhen Pingshan Sports Park in the east of Shenzhen, which includes an arena for badminton and other sports contests...
