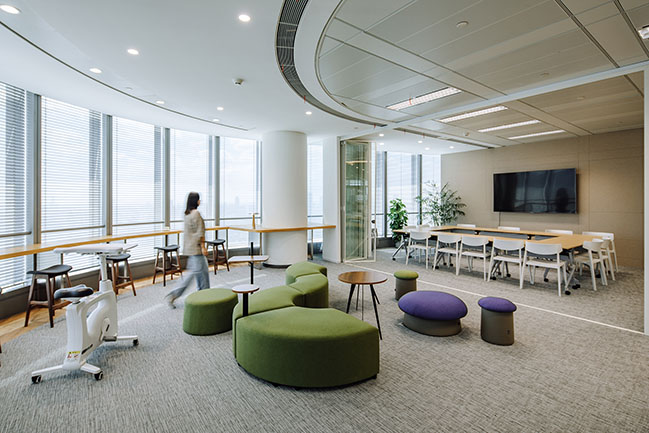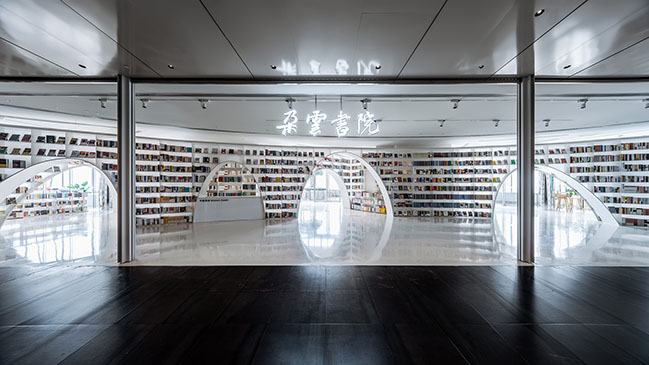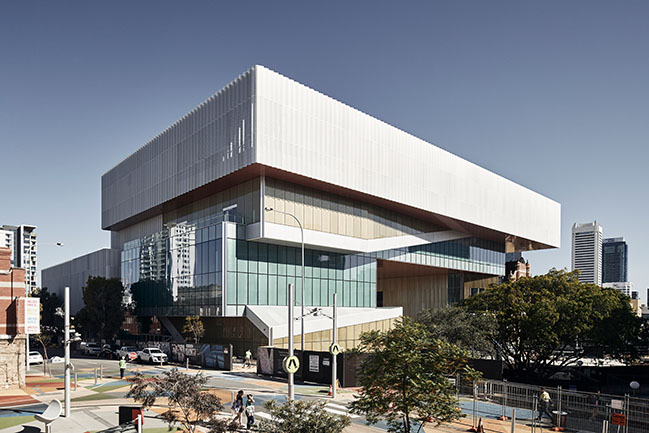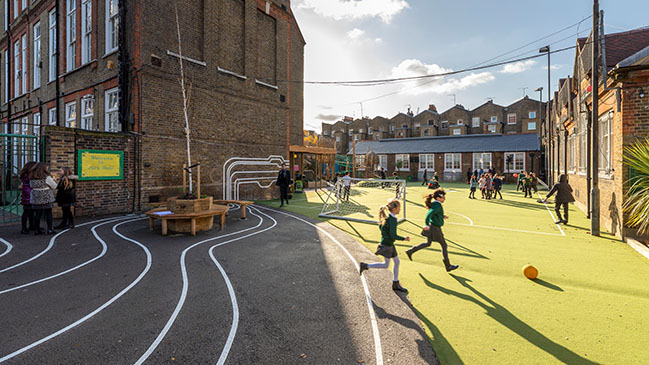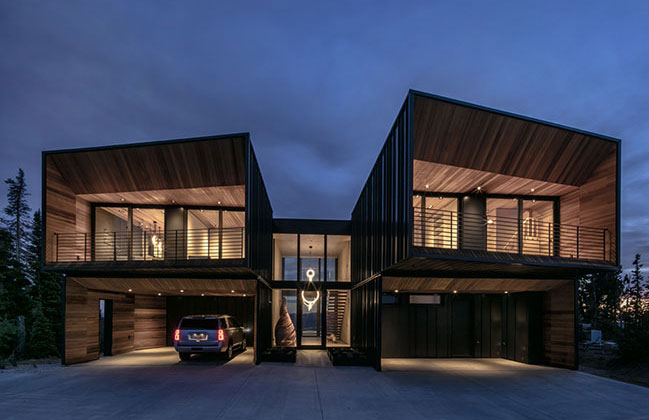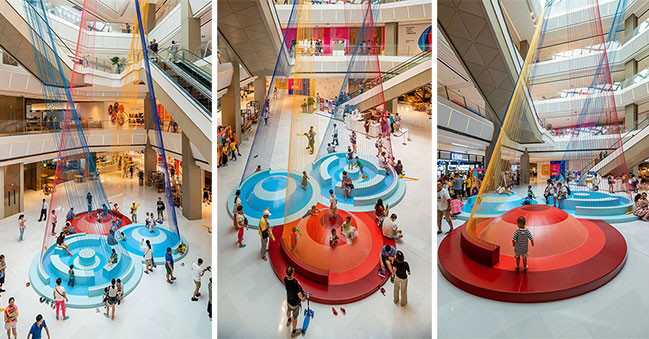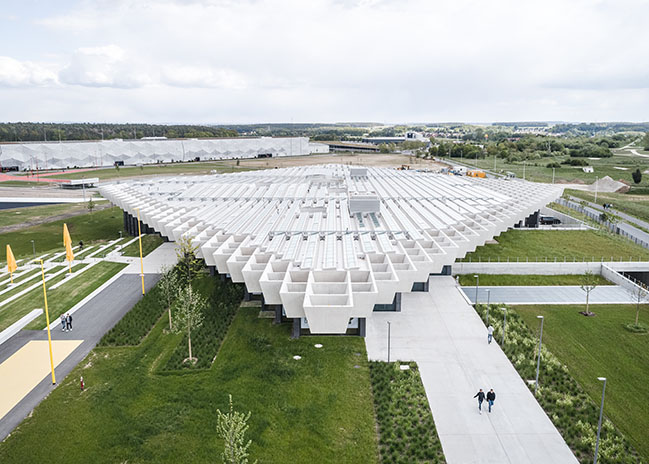12 / 23
2019
Zhihe Partners Lawyers Office by Studio DOTCOF
Studio DOTCOF designed a modern, relax, open, and transparent office space to accommodate this company spirit: Joyful, Cooperation, and Justice...
12 / 19
2019
Books over the clouds by Wutopia Lab
Wutopia Lab was commissioned by Shanghai Century Publishing (Group) Co., Ltd to design a flagship store of ink and washing...
12 / 19
2019
New Museum for Western Australia by Hassell + OMA Now Complete
New Museum for Western Australia Designed by Hassell + OMA Reaches Building Completion Milestone
12 / 19
2019
Park Walk Primary School playground by Foster + Partners
Continuing the practice's exploration of play spaces for children that began with the Ashburnham school playground in 2017, Foster + Partners...
12 / 19
2019
The Kinii - The Ski-Lodge at Powder Mountain by OBICUA
The Ski-Lodge - The Kinii represents a perfect exemplification of the philosophy and vision carried on by OBICUA, as it reinterprets the concept of mountain hut in a contemporary key
12 / 17
2019
Spectrum by 100architects
Spectrum is a series of 2 indoor interventions in the main atriums of the commercial space from a new mixed-use complex located in the New Bund...
12 / 17
2019
COBE has built new headquarters for adidas in Germany
The Danish architecture firm COBE, headed by Dan Stubbergaard, has designed a new multi-purpose building for the world-famous sports brand adidas corporate headquarters in Germany
12 / 12
2019
Big Bang by 100architects
Big Bang is a creative intervention on a public space rooftop designed to activate a new mixed-use building located in the New Bund...
12 / 12
2019
Smart Walk by Raulino Silva Arquitecto
The project looks to show the simplicity of the space, with economy of means on the solutions that are used either at the design level or at the materials level...
