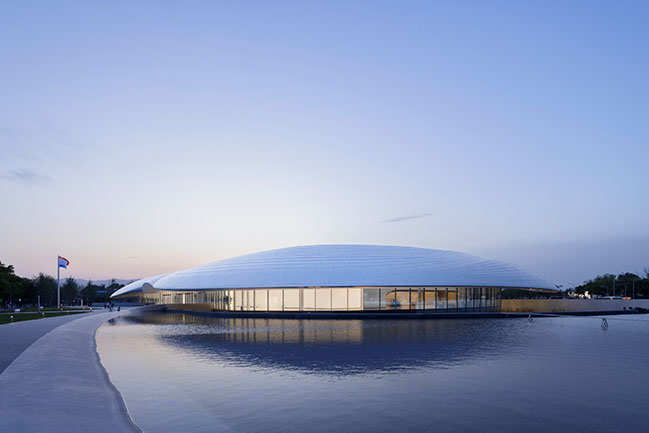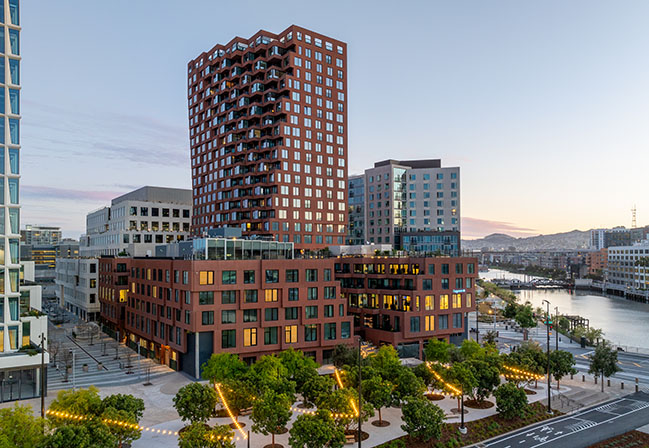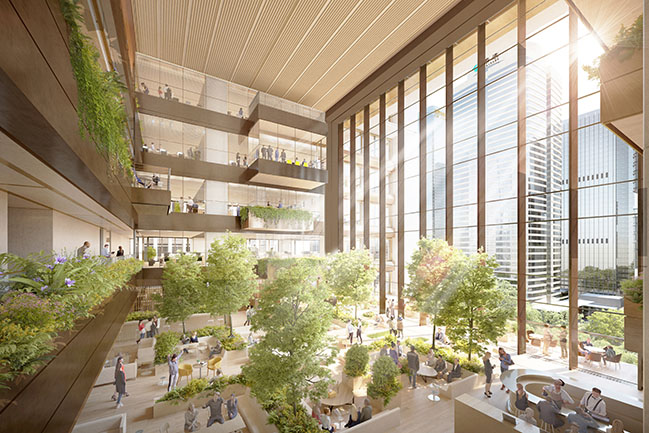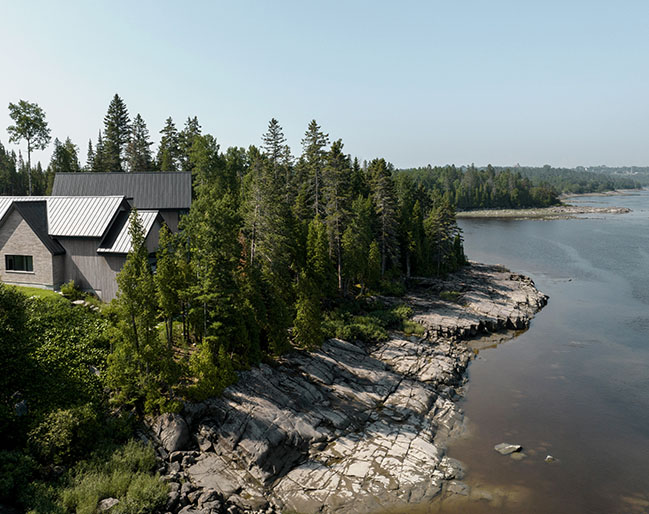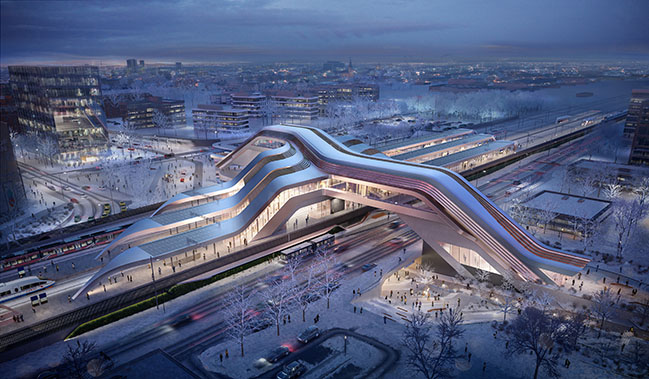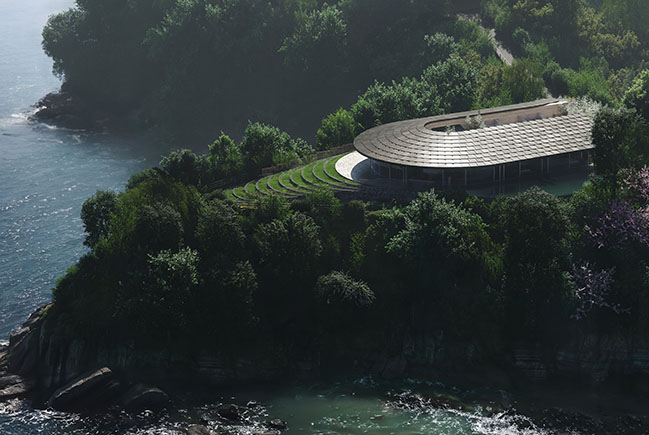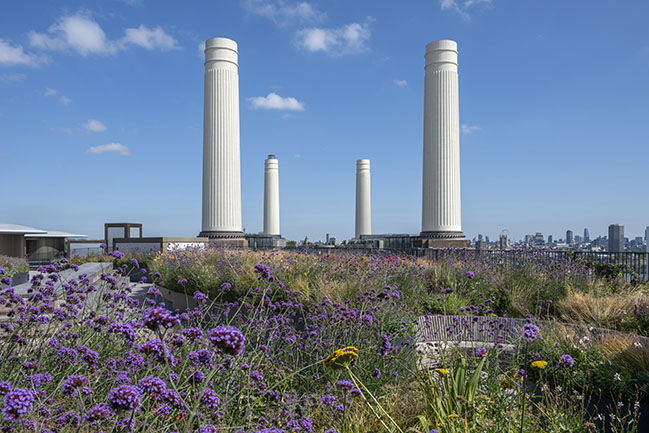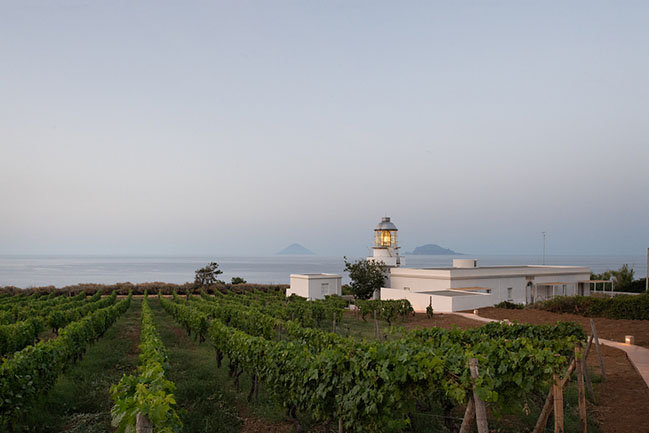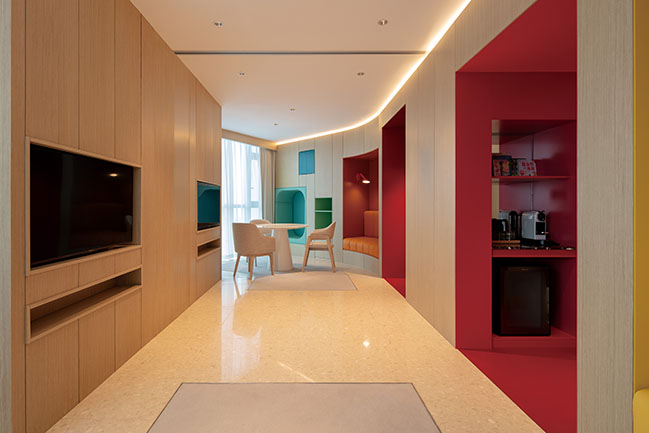06 / 13
2024
Ma Yansong/MAD Architects Completes ZGC International Innovation Center
Ma Yansong/MAD Architects proudly announce the completion of the ZGC International Innovation Center in Beijing...
06 / 13
2024
Visa Building designed by Henning Larsen opens in San Francisco
Inspired by the basalt rock formation of California's Devils Postpile in Yosemite National Park, Henning Larsen's design for Visa's new Market Support Center at Mission Rock has taken its final form...
06 / 13
2024
Z6 Tower by Foster + Partners becomes the first certified net-zero operational carbon high-rise in China
Located at the heart of Beijing's Central Business District, the Z6 tower has successfully passed the 'Net Zero Carbon Building Evaluation System,' becoming the first high-rise office building in China to be awarded 'Net Zero Carbon Outstanding' certification...
06 / 11
2024
Berges Grises by Matière Première Architecture
Matière Première Architecture unveils Berges Grises, a unique architectural dwelling nestled in the picturesque Saguenay region of Quebec...
06 / 11
2024
Cornerstone laid at Ülemiste Passenger Terminal by ZHA | Zaha Hadid Architects
Marking the start of construction works, the cornerstone has been laid at the site of the new Ülemiste Passenger Terminal in Tallinn...
06 / 08
2024
NOT A HOTEL Setouchi by BIG | Bjarke Ingels Group
BIG and Japanese Hospitality Group 'NOT A HOTEL' partner to create remote island destination in Setouchi, Japan...
06 / 07
2024
Battersea Roof Gardens and 50 Electric Boulevard by Foster + Partners completed
Battersea Roof Gardens, a mixed-use building, and 50 Electric Boulevard, an adjacent office building with 200,000 square feet of new workspace, have both completed...
06 / 07
2024
Six Suites in a lighthouse in Sicily by MAB Arquitectura
An ancient lighthouse in the island of Salina (Sicily, Italy), which MAB Arquitectura has renovated, creating six Suites, part of the Relais & Châteaux Capofaro Locanda & Malvasia...
06 / 04
2024
Shenzhen Women and Children's Centre Hotel Room by MVRDV
A colourful inhabited wall enlivens flexible, family-friendly hotel suites in MVRDV's Shenzhen Women & Children's Centre...
