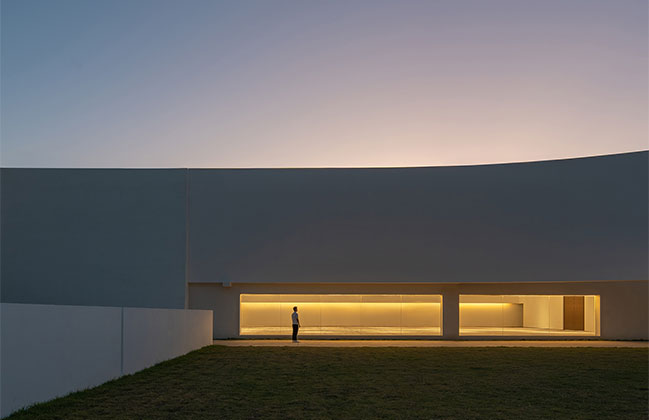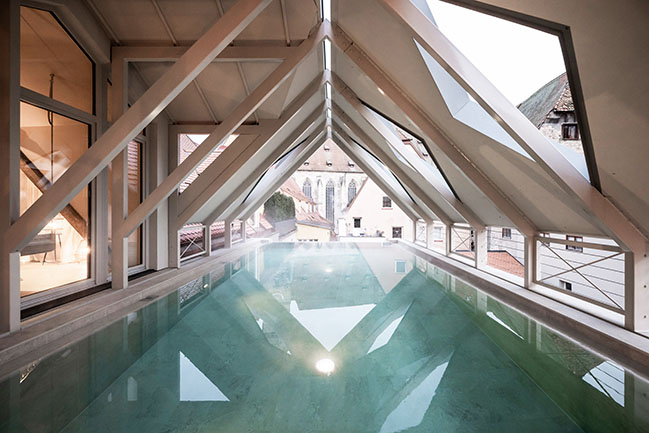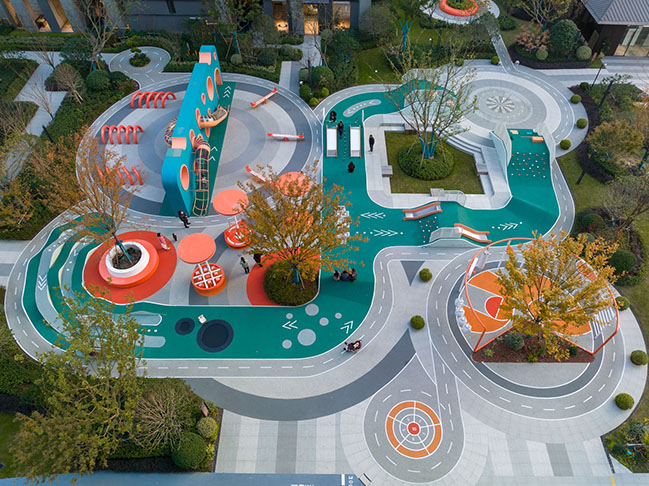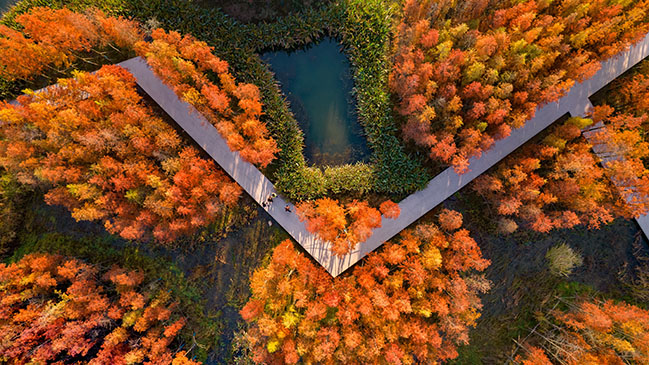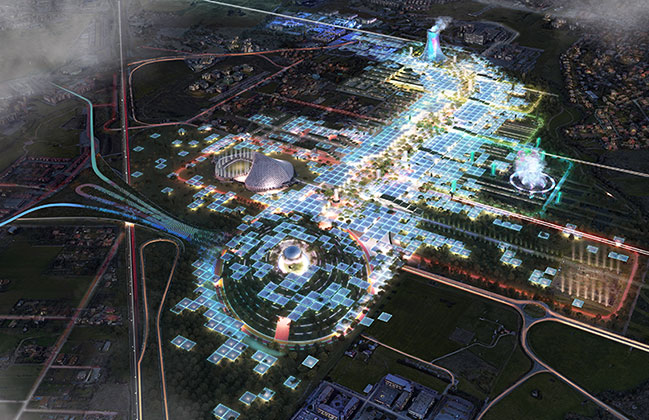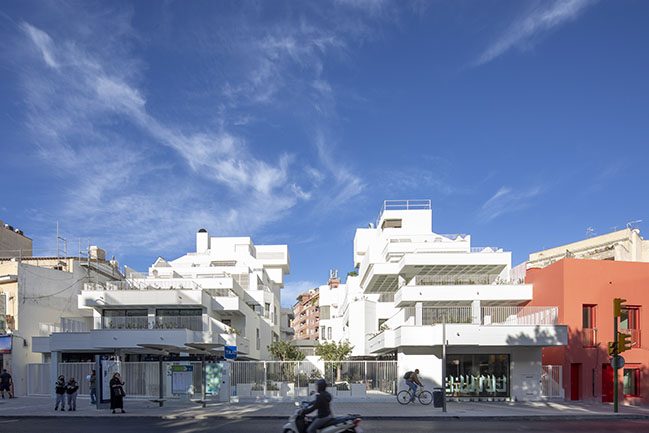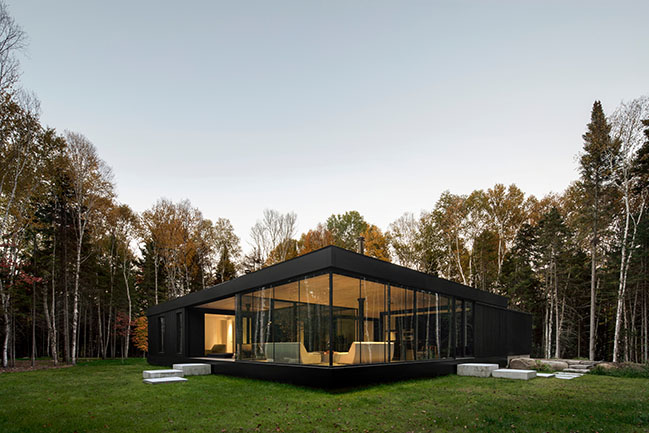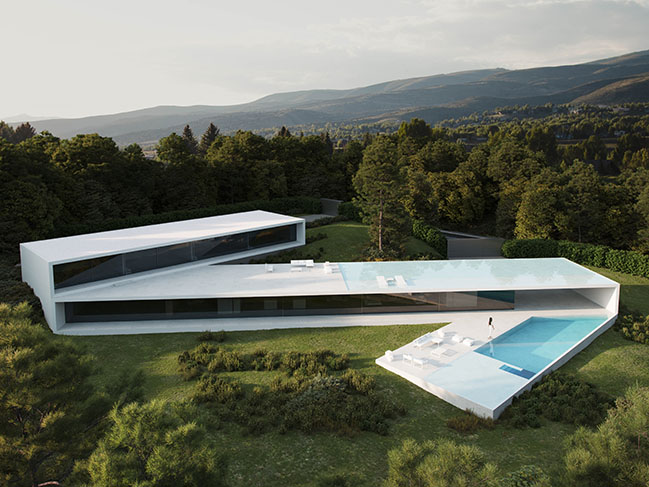02 / 06
2023
Future Artspace H by AD ARCHITECTURE
In this project, AD ARCHITECTURE pondered the boundary of the project beyond architecture, trying to speak for the city and society through design...
02 / 02
2023
Golden Rose by noa* | A kaleidoscope of the past
In the former imperial city of Dinkelsbühl, noa* has succeeded in giving different architectural identities, each with its own history and peculiarities, a common face...
01 / 30
2023
Mă Way by 100 Architects
Mă Way is yet another twist in our recurring series of projects revolving around the concept of the Horse for our regular client, Dong Yuan...
12 / 27
2022
A Floating Forest: Fish Tail Park in Nanchang City by Turenscape
Turenscape transformed a badly abused 126-acre landscape into a dreamlike floating forest that regulates stormwater, provides habitat for wildlife, offers an array of recreational opportunities, and gives local residents a new way to connect with nature...
12 / 27
2022
The World's Largest Urban Solar Farm by CRA-Carlo Ratti Associati, Italo Rota and Richard Burdett
International design and innovation office CRA-Carlo Ratti Associati, together with architect Italo Rota and urbanist Richard Burdett, is unveiling the master plan for Rome's bid to host the World Expo in 2030...
12 / 26
2022
MVRDV and GRAS complete phase one of Project Gomila in Mallorca
Designed by MVRDV and GRAS Reynés Arquitectos, Project Gomila is a collection of buildings, each with their own individual character derived from their colours, materials, and rooflines, that is transforming the area around Plaza Gomila...
12 / 23
2022
The Apple Tree House by ACDF Architecture
ACDF Architecture is proud to unveil the Apple Tree House - A modernist glass residence embracing nature at its core...
12 / 20
2022
Villa 95 in Sotogrande by Fran Silvestre Arquitectos
The expressive nature of this three-story house is designed in a continuous movement that suggests, between its different rooms, a walkway from where to explore the landscape that expands in front of it...
12 / 16
2022
DOMA House by KiKi ARCHi and TAKiBI
DOMA is a space form in traditional Japanese architecture. It is usually connected to the outdoor part of the house and is lower than the rest of the interior space
