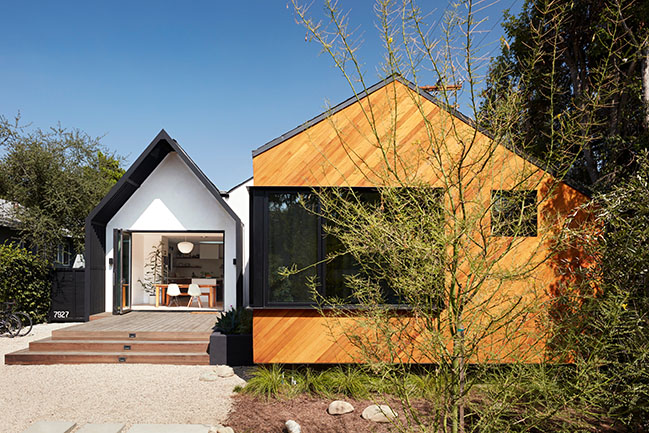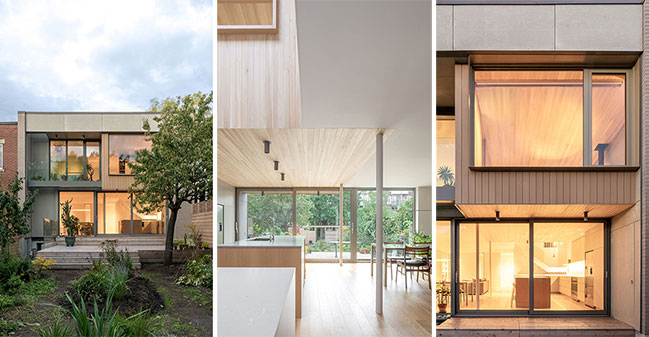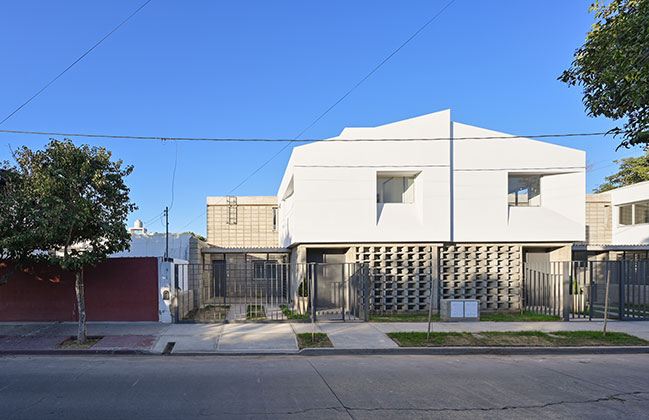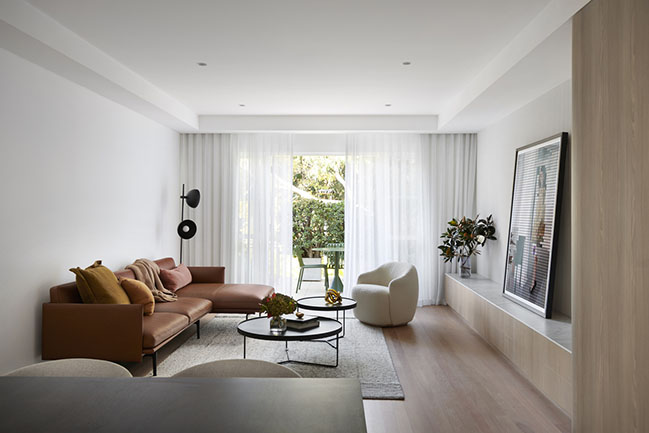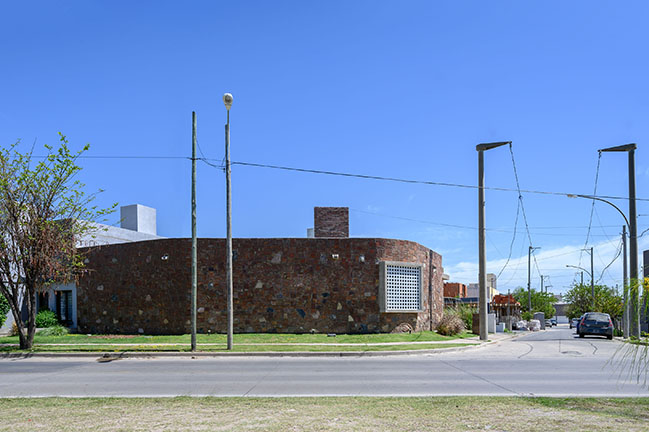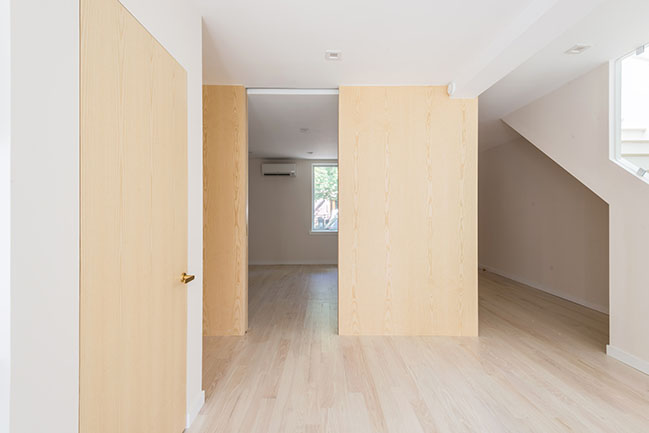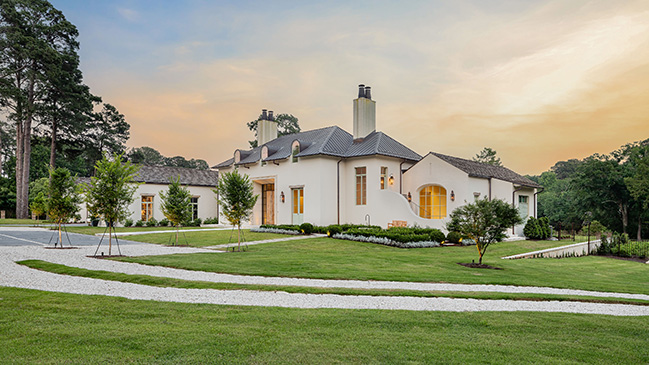12 / 16
2022
'DOMA' is a space form in traditional Japanese architecture. It is usually connected to the outdoor part of the house and is lower than the rest of the interior space...
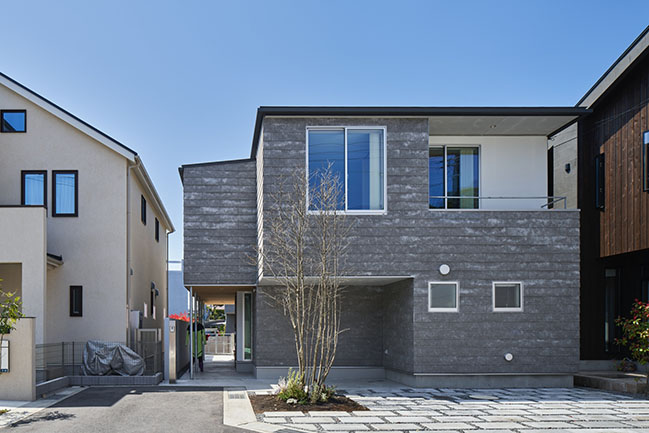
> Anna Garden by KiKi ARCHi
> KONG_Fangzhang Building in Tongbai Palace by KiKi ARCHi
From the architect: In the past, ‘DOMA’ can be used to place agricultural tools, and even used as a small workplace by the craftsmen. In modern residential buildings, ‘DOMA’ has been changed to an entry porch. The new residential project in Kamakura designed by KiKi ARCHi and TAKiBI explores and extends the form of ‘DOMA’ in the contemporary house through a specific design language, and expresses its relationship to nature, city, and living.
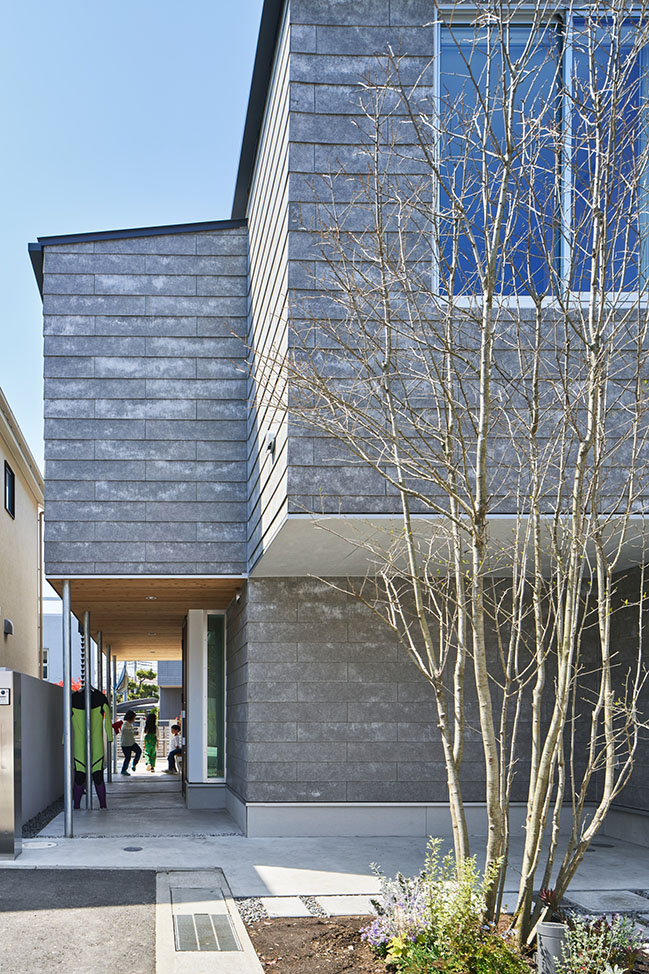
Life is always changed by some simple and complex factors, even for the owner of this house. With deep thinking during the period of the epidemic, he decided to move away from the metropolis with his family, to live like a "child" again. Then, Kamakura, just an hour's drive from Tokyo, with its stunning coastline, history, and longing for pleasure and freedom, became their destination. And this new chapter of life will be carried by a lovely place -- DOMA House.
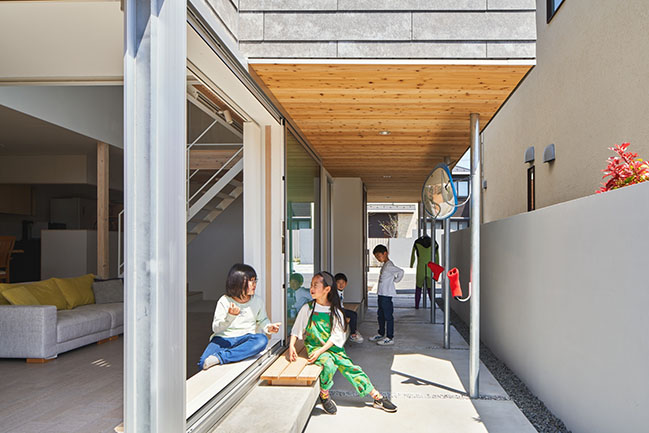
The house is located in a quiet alley close to the sea, between two streets with a height difference. While surveying the site, the sea breeze from the south inspired architects to create an ‘interacting house’ that could interact with the streets, neighborhood and nature. It should not completely close or independent, but continuously open from the inside out, showing a flowing sense. As a result, the traditional concept of ‘DOMA’ has been valued and evolved by designers and created more opportunities for living.
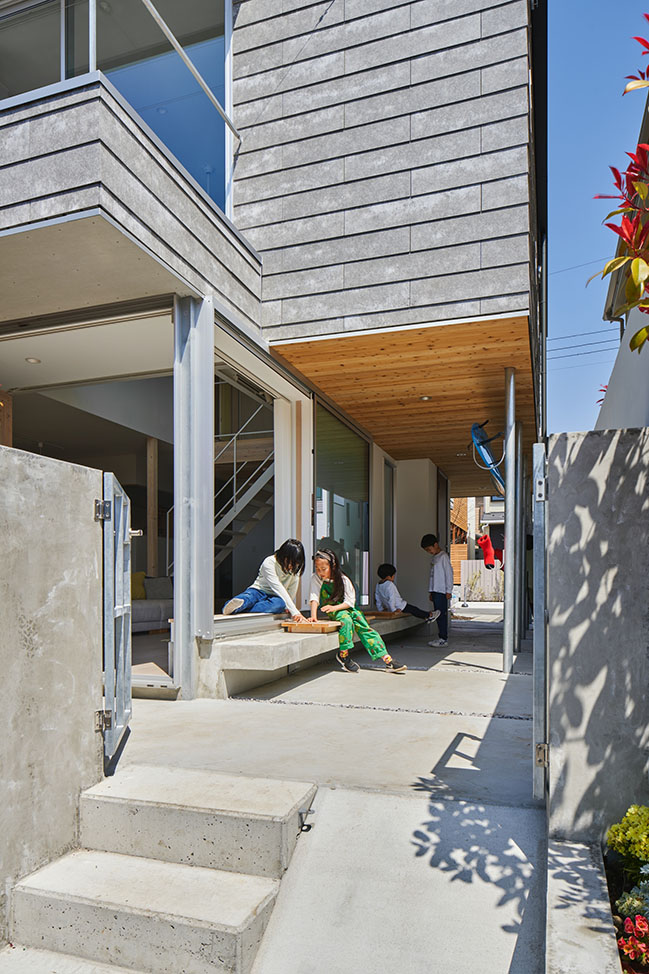
To satisfy the living life of a family, the first floor is set as an open activity area, including the courtyard, semi-outdoor corridor, living room, dining room, and kitchen, which is also the maximization of the concept of ‘DOMA’, extending from the outdoor to the indoor. On the second floor, bedrooms and bathrooms are arranged based on a circular line, and the central void structure brings more sunlight and ventilation into the house. The height difference between the steps and ceilings also makes the whole house produce a special sequence, more interesting and layering.
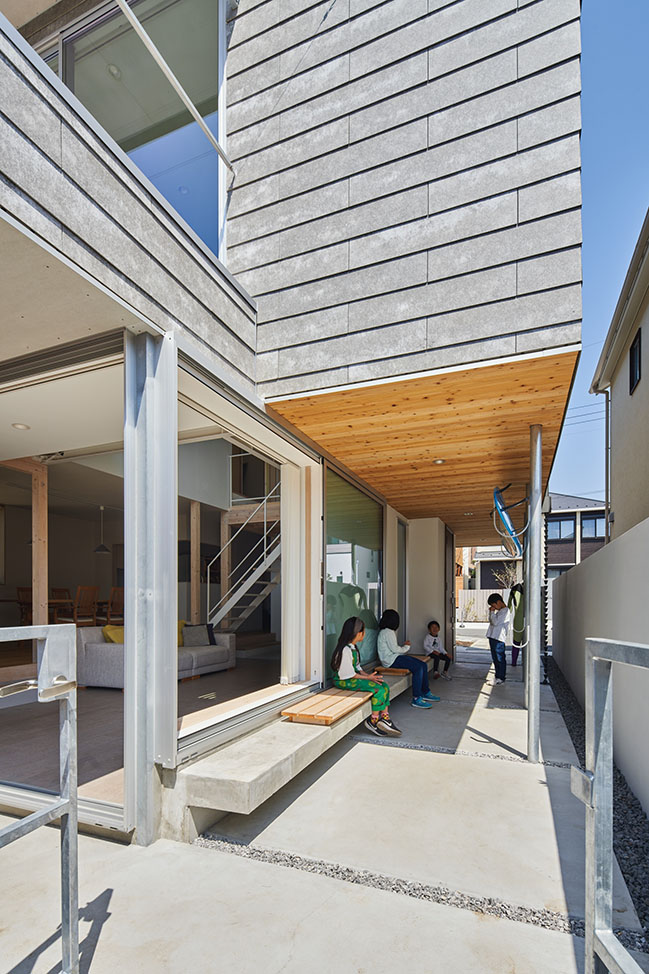
Most cost-effectively, the house was built using a combination of concrete foundation and traditional Japanese wooden structure, which was built by experienced craftsmen who numbered and combined all the materials to complete the main structure in two days. The appearance of the whole building presents a simple and modern taste. The facade is covered by the grey cement siding board, which is like a natural stone with a beautiful texture. The roof with its clever double-eave, made the traditional ‘herringbone’ shape hidden from view and provides an interesting contrast to the surrounding houses.
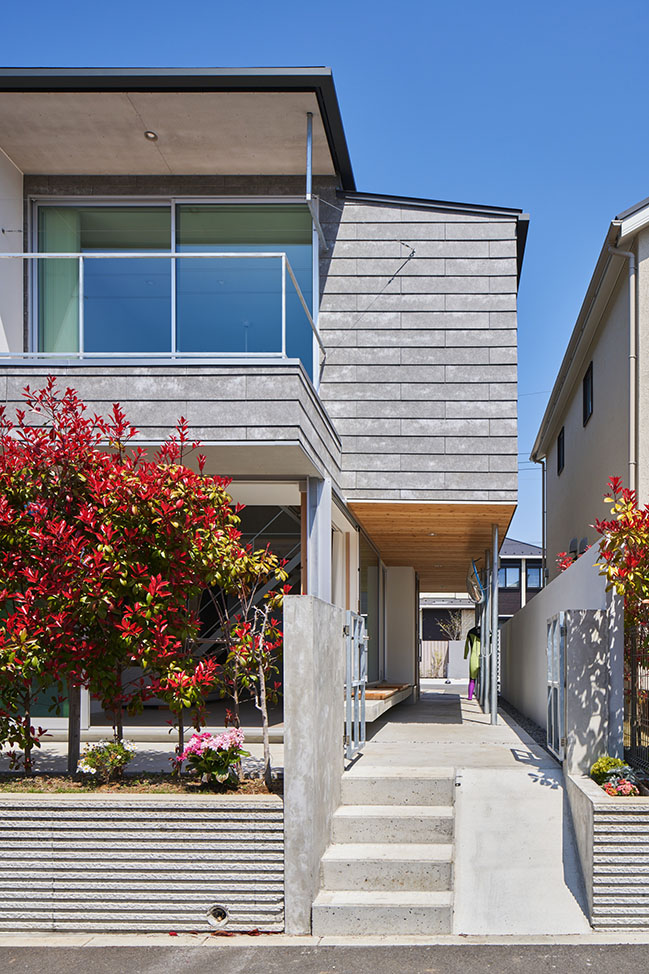
A large number of wood elements are used in the interior space. For example, the living room is laid with a skin-friendly cork floor that can adjust the temperature, the second floor is placed with wooden grilles as the floor, and installed large area of flat sliding wooden doors, which create a warm and rustic feeling. In addition, to reinforce the structure, some structural elements are presented in a more minimal way, such as the grid FRP screen, crossing steel lines, which are unified under the white color, more decorative, and modern. These details also create some ‘geometric gaps’ in the space, that allow light and wind to flow through, active in every corner of the home.
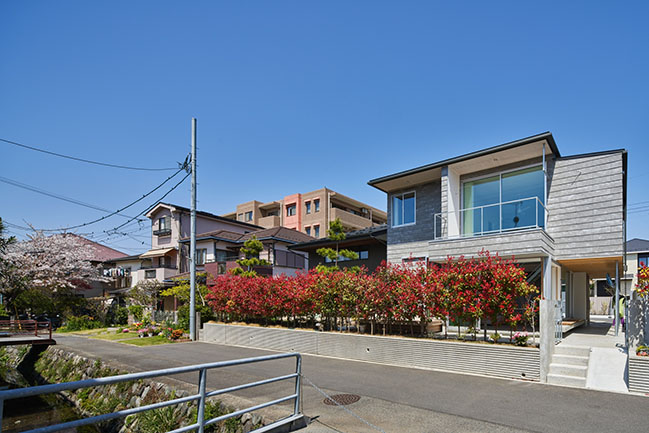
‘Exploration’ is the proposition left by the designer to the family: The ‘DOMA House’ opens a new model of neighborhood relations and coexistence. The stair without guardrails can help their 7 years old child to learn their body judgment and feedback awareness. The priorities of life are changing, and each member of the family is finding new pleasures. The child made new friends, they played together in the semi-outdoor space called by ‘shortcut’. The host started to take surfing lessons, and the hostess often appeared to read and practice yoga in the living room. This house brings a lot of pleasure, and vitality to life and the neighborhood, allowing more people to open up a part of their home to neighbors and the city. Not long ago, another neighbor planned to build a new passageway where the road connects, and welcome people to visit as often as possible.
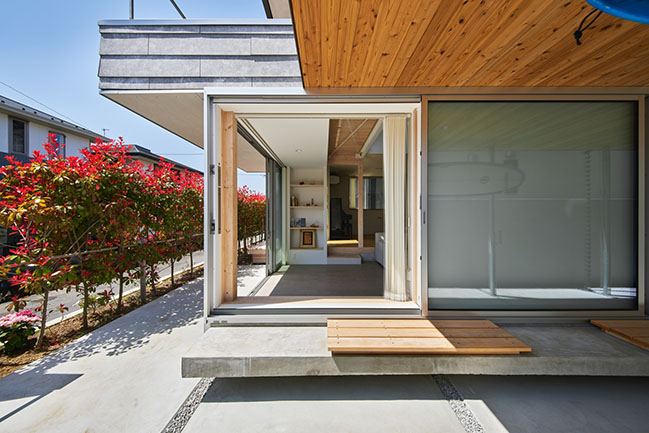
Architect: KiKi ARCHi and TAKiBI
Location: Kanagawa, Japan
Year: 2021
Director: Yoshihiko Seki
Design Team: Saika Akiyoshi, Akihiko Tochinai, Kiyo Sato
Site Area: 165 sqm
Building Area: 145 sqm
Photography: Koji Fujii
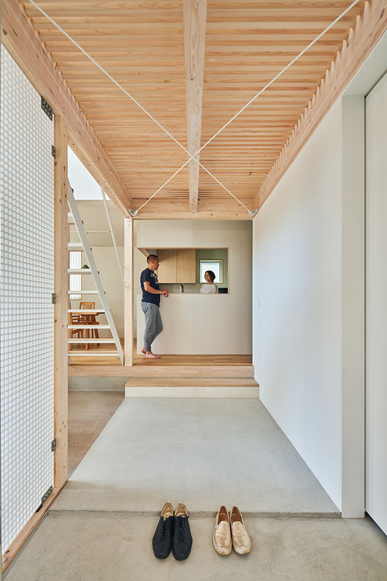
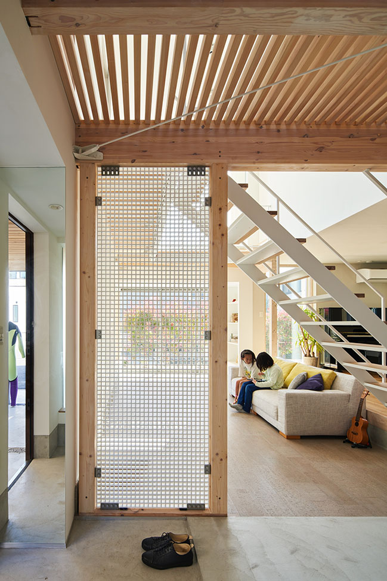
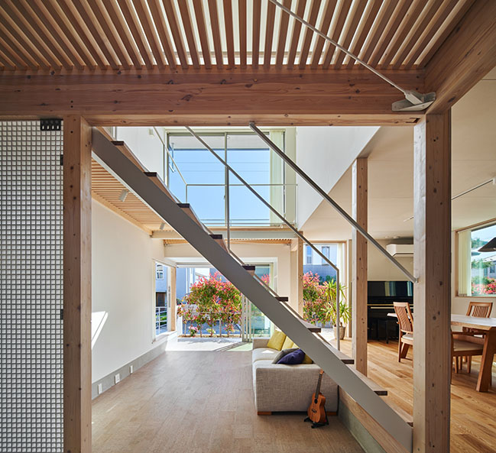
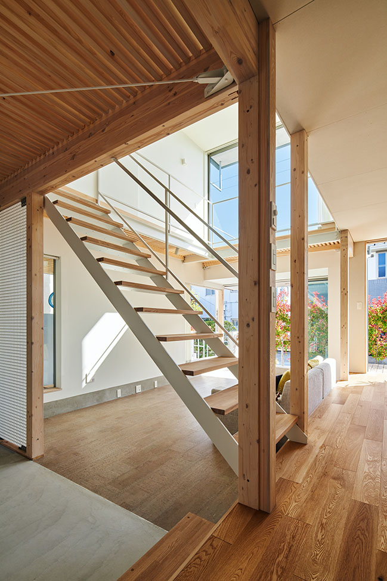
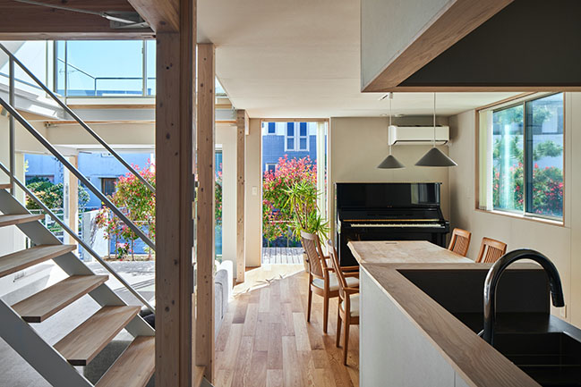
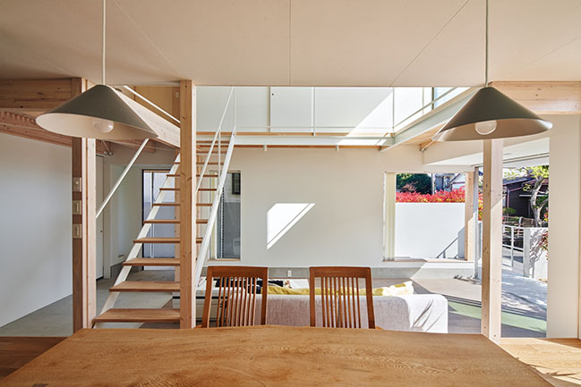
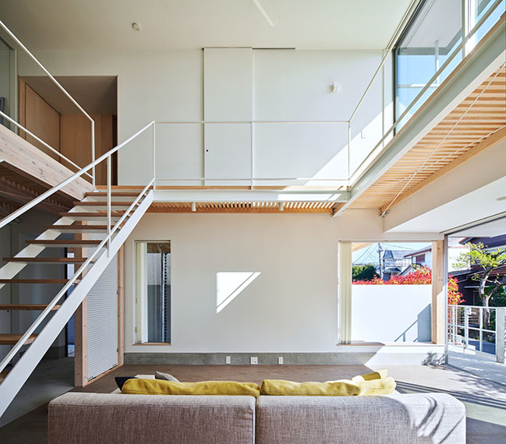
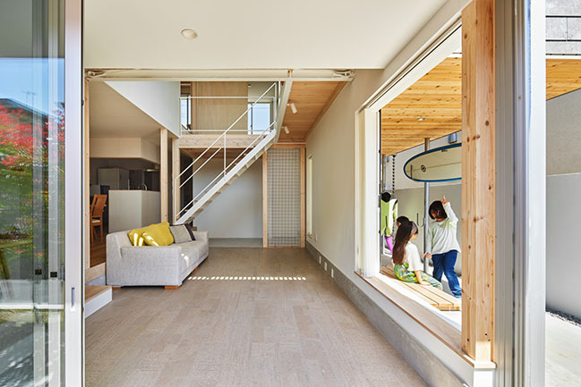

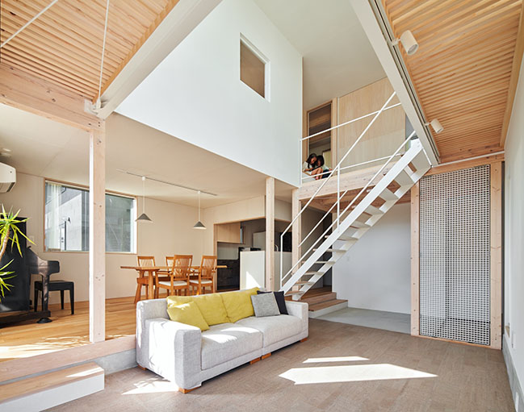
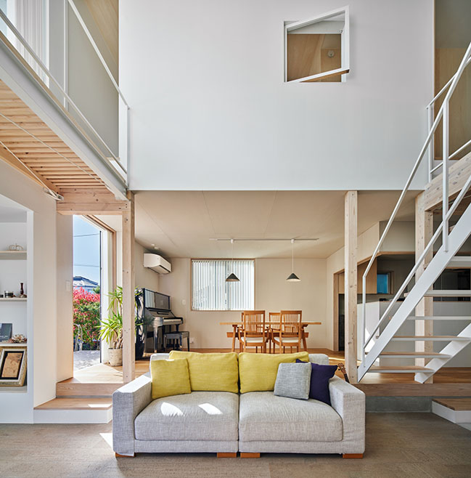
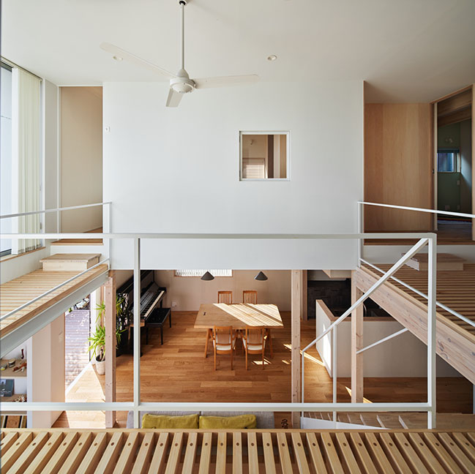
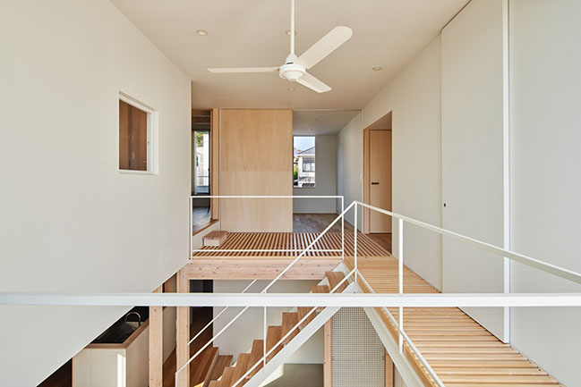
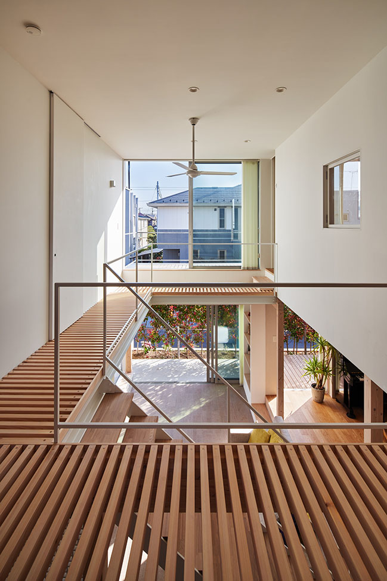
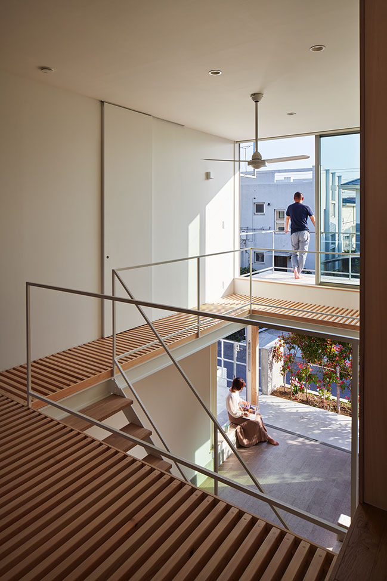
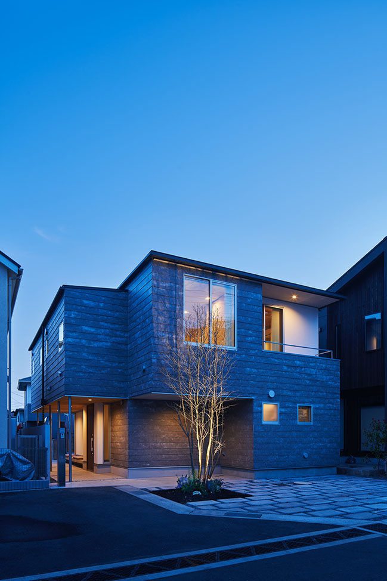
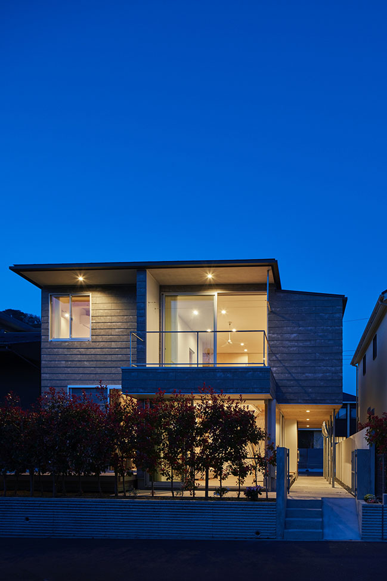
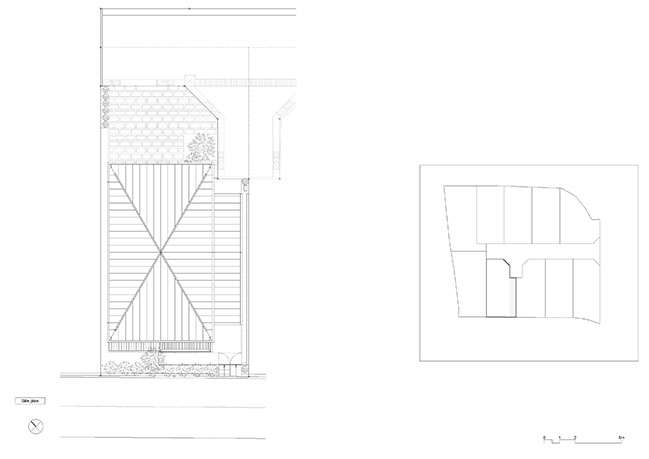
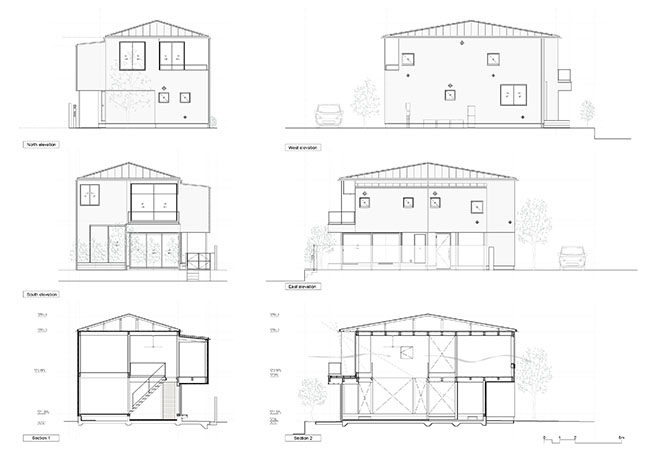
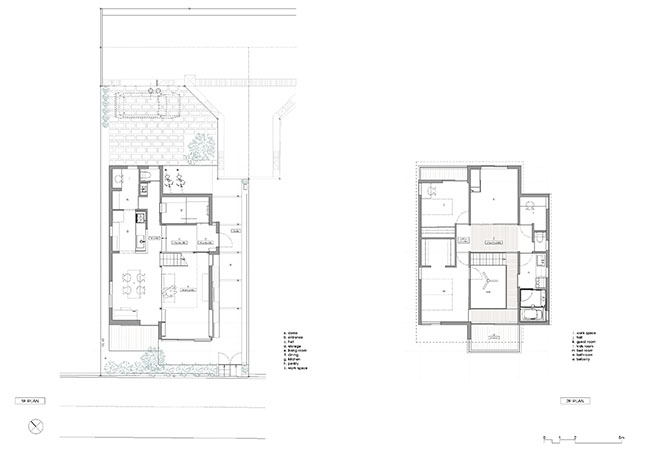
DOMA House by KiKi ARCHi and TAKiBI
12 / 16 / 2022 DOMA is a space form in traditional Japanese architecture. It is usually connected to the outdoor part of the house and is lower than the rest of the interior space
You might also like:
Recommended post: LA Provincial by Farmer Payne Architects
