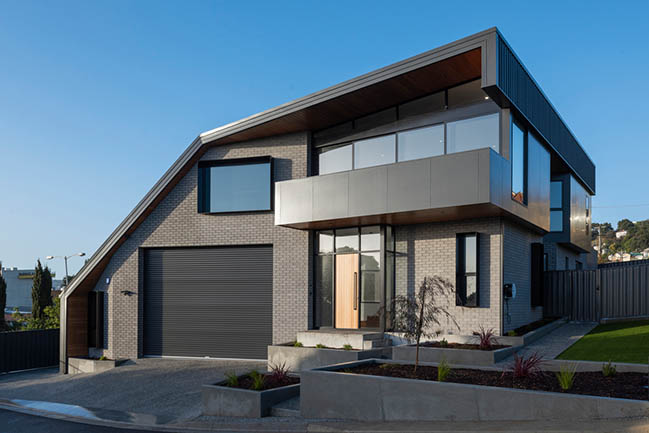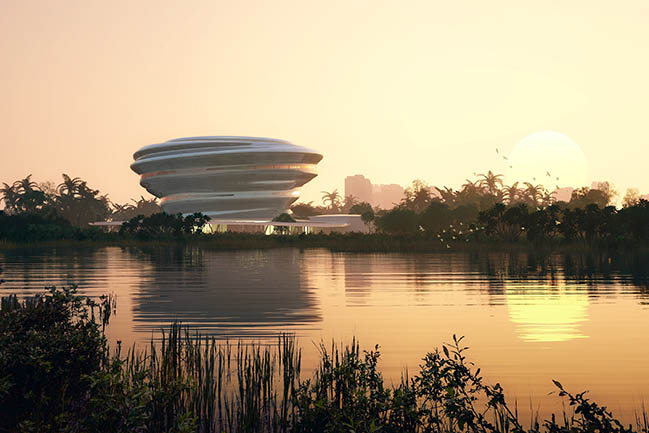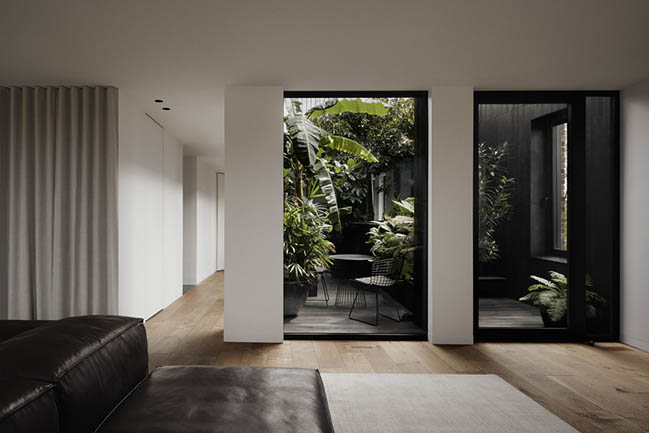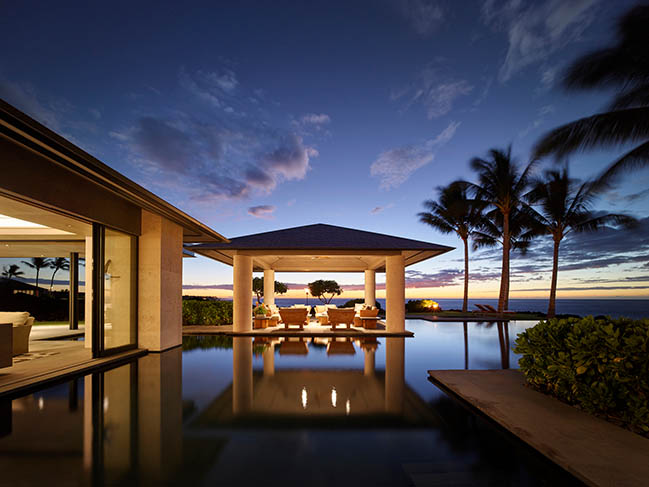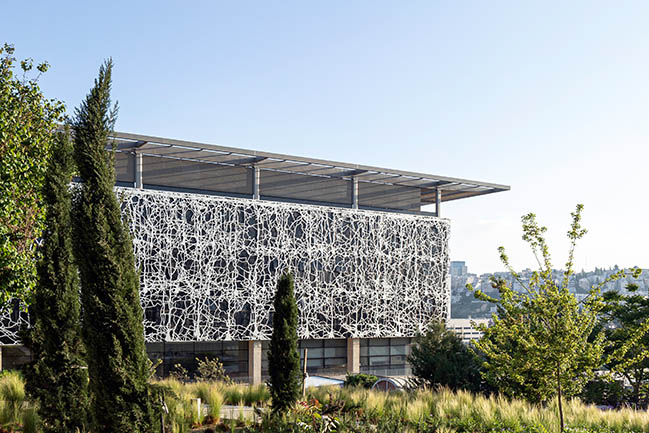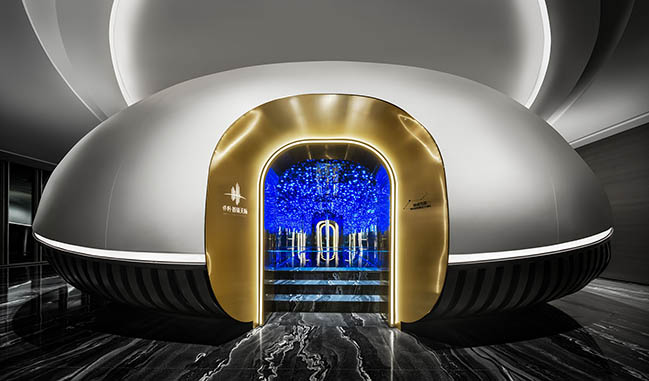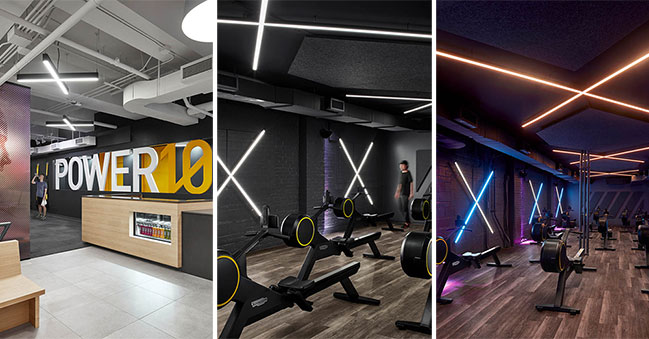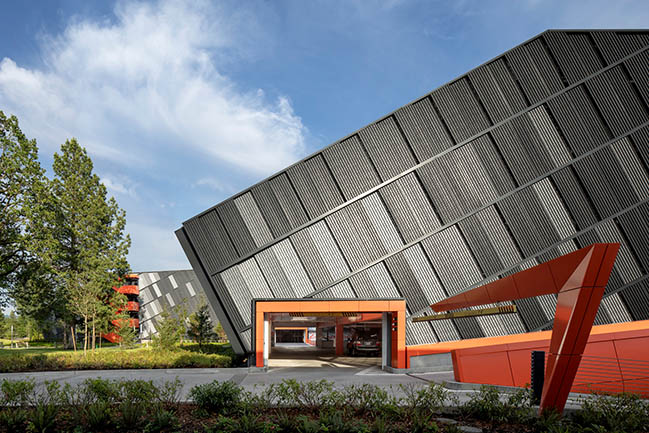08 / 17
2021
The Storehouse by Starbox Architecture
The brief tried to answer - How can we live with our loved ones as well as our most treasured possessions under the same roof? - The Storehouse looks to blend a typical dwelling with offsite storage into one...
08 / 17
2021
VERO Ecological Tiles Exhibition Hall & Headquarters by Foshan Topway Design
The project was originally conceived as a three-story spatial form. Through structural transformation, a central patio was opened, and the first, second and third floors were penetrated longitudinally into unity
08 / 13
2021
MAD Architects Unveils Design for Hainan Science and Technology Museum
MAD Architects, led by Ma Yansong, unveils their design for the Hainan Science and Technology Museum in Haikou City, Hainan...
08 / 12
2021
Residence Alma by Atelier Barda: A discreet transformation
Atelier Barda, an architectural firm renowned for its constructive thinking in approaching every design, introduces Residence Alma, a full renovation project of a residential triplex in Montreal's Little Italy district
08 / 11
2021
Kohala Coast Residence by de Reus Architects
Situated alongside a lava flow dating from 1801 on the leeward coast of Hawaii on the Big Island, this 10,361-square-foot residence was designed as a modern interpretation of indigenous island architecture...
08 / 11
2021
Edmond and Lily Safra Center for Brain Sciences by Foster + Partners
The Edmond and Lily Safra Center for Brain Sciences at The Hebrew University of Jerusalem is a pioneering research facility for the scientific exploration of the brain
08 / 11
2021
Sales Center of Poly F.S. Skyline Garden by T.K. Chu Design
As the centerpiece of the project, the sales center of Poly FS Skyline Garden designed by T.K. Chu Design presents an artistic expression of Skyline Garden
08 / 10
2021
Power10 Fitness in Toronto by Dubbeldam Architecture + Design
The design brief called for a sleek, sexy and raw interior bursting with the kind of intense energy associated with the rowing term Power 10
08 / 10
2021
NYC Garage at Nike World Headquarters in Beaverton by SRG Partnership
The project successfully merges safety, efficiency, and the functionality of 1,994 parking spaces for employees and visitors with the strength and spirit of competition and athleticism...
