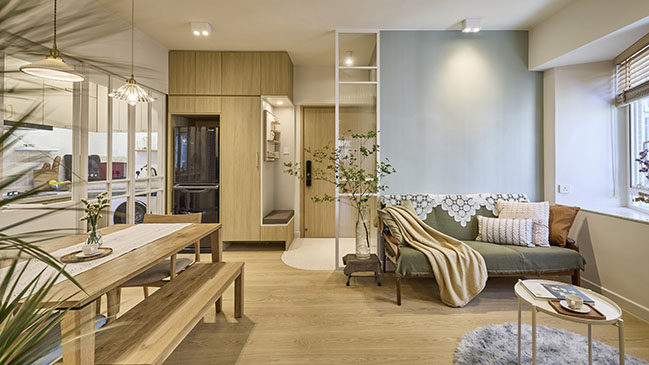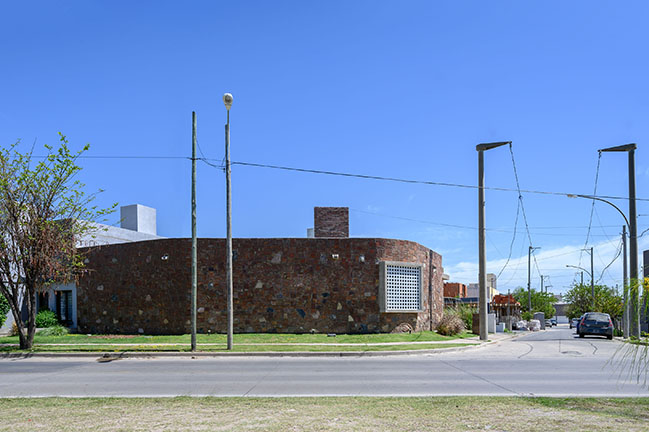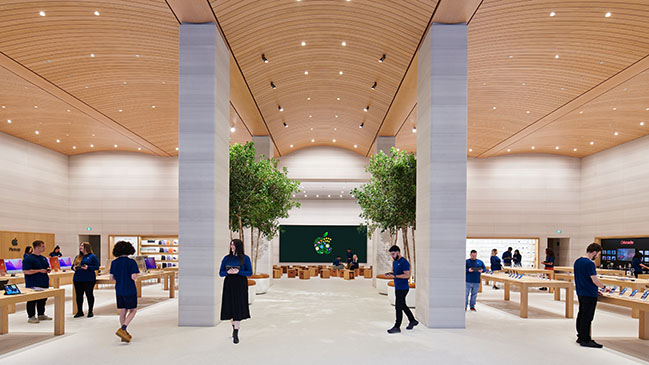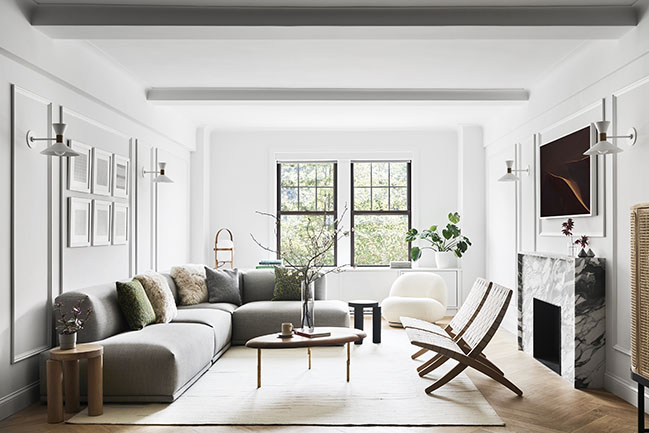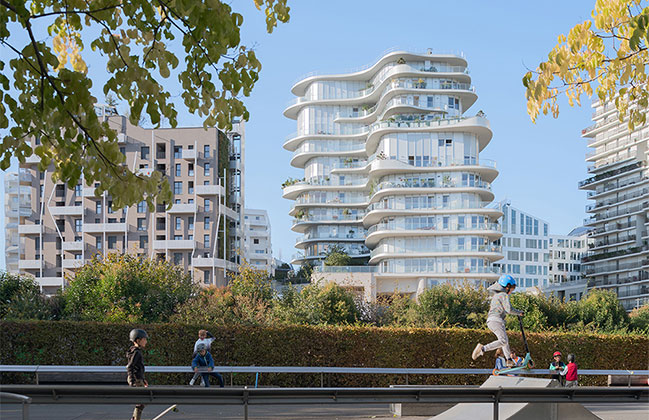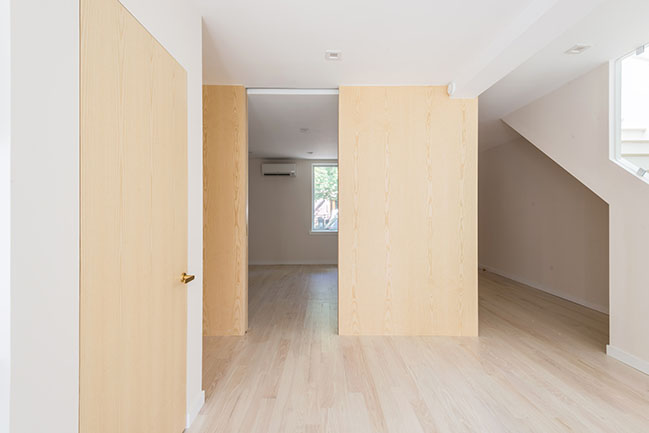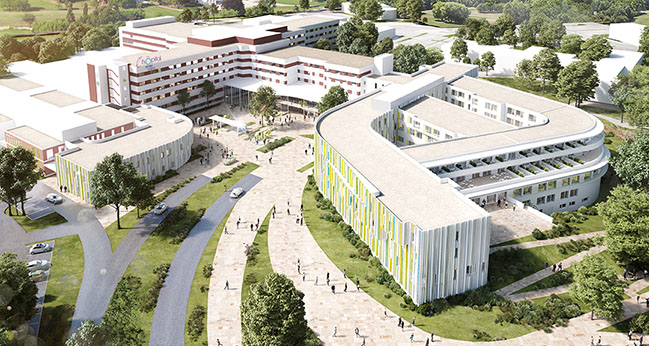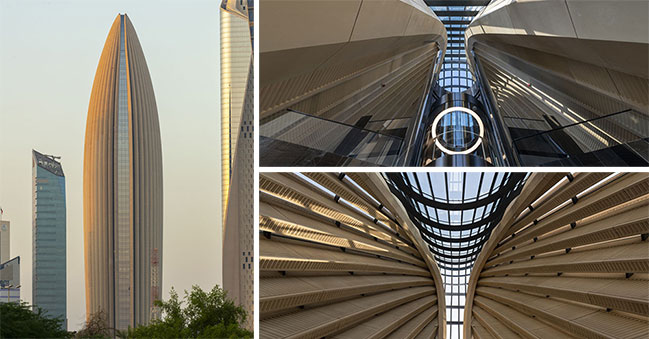08 / 03
2022
Mayfair Garden by LITTLEMORE INTERIOR DESIGN
In a clam and peaceful district of Tsing Yi, this 30-year old apartment is revitalised with refreshing materials and lively plantings, making it ready for a brand new start for this young couple...
08 / 01
2022
House with particular screening of brick by vbrügg
The House for Dani and Luis is located on the suburbs of Córdoba and is designed for an older couple...
08 / 01
2022
Apple Brompton Road, London by Foster + Partners is now open
Apple Brompton Road, another close collaboration between Apple and Foster + Partners, is now open...
07 / 27
2022
Worrell Yeung Modernizes a Traditional Classic Six Layout on the Upper West Side
Worrell Yeung has transformed a congested prewar apartment into a spacious and relaxed home, where tonal and material layers recall geological stratum...
07 / 26
2022
UNIC in Europe by MAD Architects - Towards Ideal Living
MAD Architects, led by Ma Yansong, has completed its first built project UNIC in Europe. It is a thirteen-story apartment complex in the newly developed neighborhood of Clichy-Batignolles in the 17th arrondissement of Paris, France...
07 / 26
2022
ELO Residence by MQ Architecture
This project entailed merging an existing 3 unit building into a one-family townhouse. The main challenge came from incorporating the common building stair and entrance lobby that used to serve the three apartments into a single residence program...
07 / 26
2022
Nord-Ouest Hospital in France by A+Architecture
Nord-Ouest Hospital is a project unique in many ways: its architecture, work in collaboration with the artist Franck Gervaise, its technicality and the innovation of its equipment or the challenge of carrying out a such project on an occupied site...
07 / 26
2022
CAN Reveals Design for Chongqing Yuelai TOD Development
Hong Kong-based architectural and design firm CAN is excited to reveal the design for Chongqing Yuelai TOD Project, bridging the boundaries of ecology and arts for a mixed-use development...
07 / 18
2022
Foster + Partners has recently completed the new headquarters for the National Bank of Kuwait
Foster + Partners has recently completed the new headquarters for the National Bank of Kuwait. Located on a prominent site in Kuwait City...
