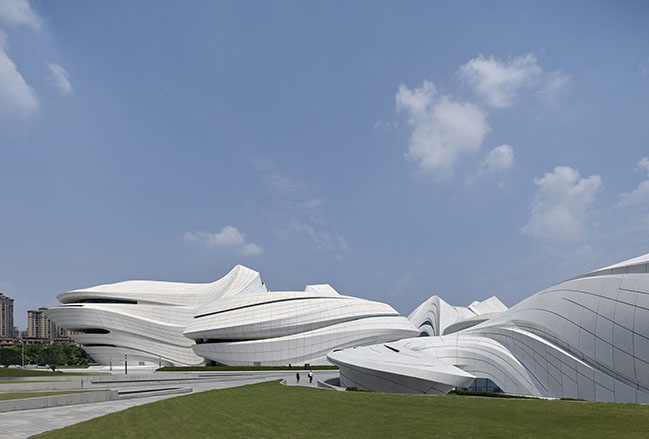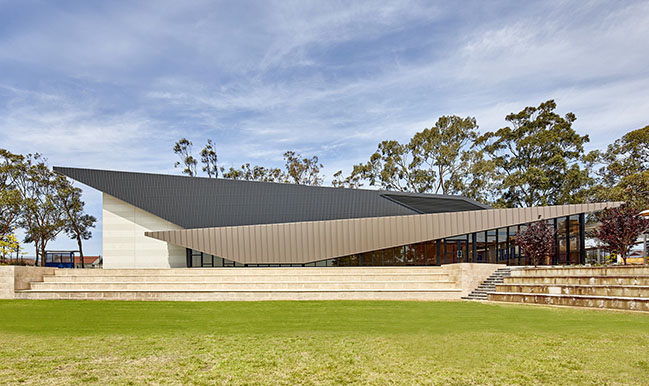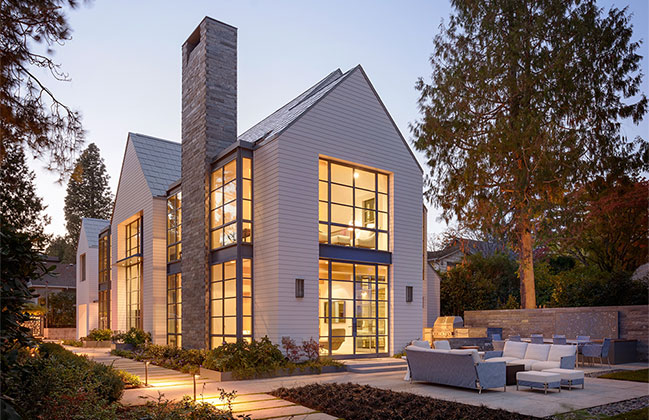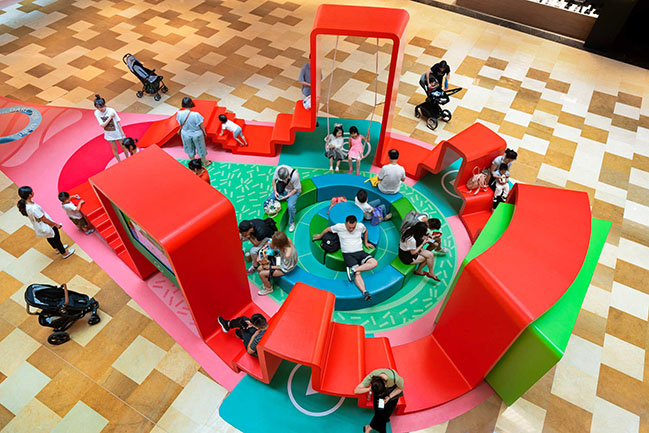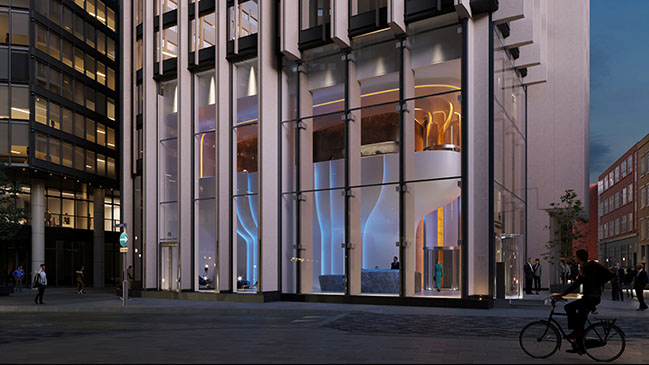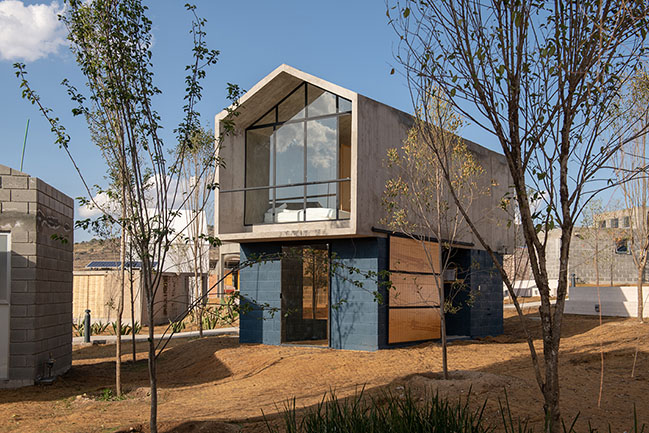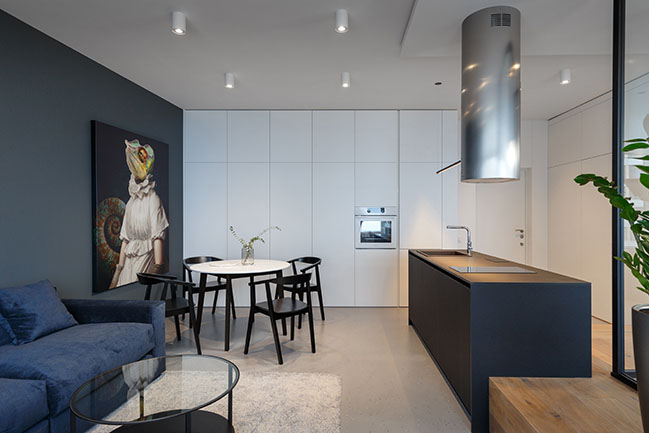12 / 07
2019
Changsha Meixihu International Culture and Arts Centre by Zaha Hadid Architects
The first exhibition at MICA, the new art museum of Changsha Meixihu International Culture & Arts Centre, is now open...
11 / 29
2019
Melville Senior High School Theatre by Cox Architecture
Melville Senior High School's new 300 seat theatre is designed to Department of Education brief requirements as part of the redevelopment of the school's performing arts facilities
11 / 29
2019
Filux Lab by Workshop Diseño y Construcción
Filux Lab is the new art laboratory of the International Festival of Lights Mexico - FILUX. It works as an independent space destined to consolidate the sense of artistic community...
11 / 27
2019
Lake Cove Residence by Stuart Silk Architects
The house, called the Lake Cove Residence, is located in Seattle, Washington, and strikes a balance between traditional and contemporary design.
11 / 27
2019
Twin Ribbons by 100architects
Twin Ribbons is an indoor installation in HKRI Taikoo Hui, a top-class business, retail & entertainment hub in Shanghai downtown, at the heart of the vibrant district of Jing'an...
11 / 27
2019
Southbank Tower Lobby by Zaha Hadid Architects
Southbank Tower announces partnership with Zaha Hadid Architects (ZHA) to transform the tower's lobby...
11 / 20
2019
Apan Prototype by Francisco Pardo Arquitecto
Designed by Francisco Pardo Arquitecto, the Apan Prototype is part of the project Del Territorio al Habitante (From the Territory to the Inhabitant)...
11 / 19
2019
See The Sea by SVOYA studio
One-bedroom apartment in Odessa, with an area of 47m2, has been converted into a spacious studio with a bedroom...
11 / 15
2019
Casa Nili by ZDA | Zupelli Design Architettura
The project of Casa Nili concerns the renovation of some areas of the existing house. We started from the reorganization of the ground floor of the main building...
