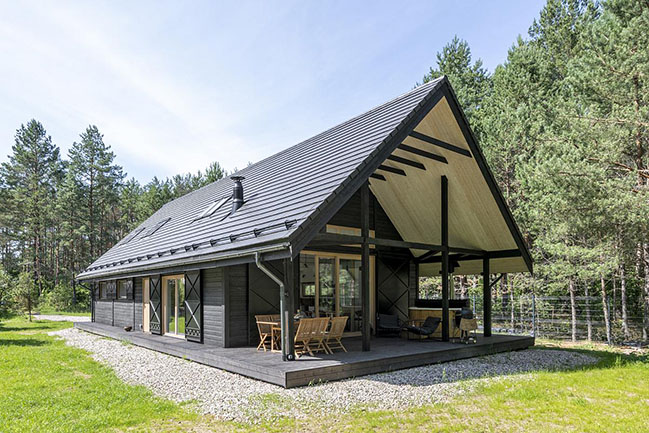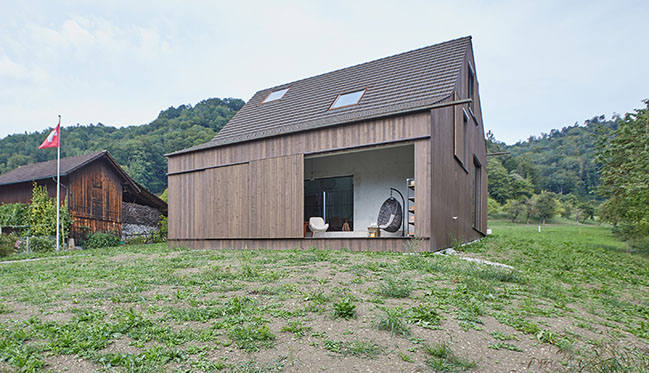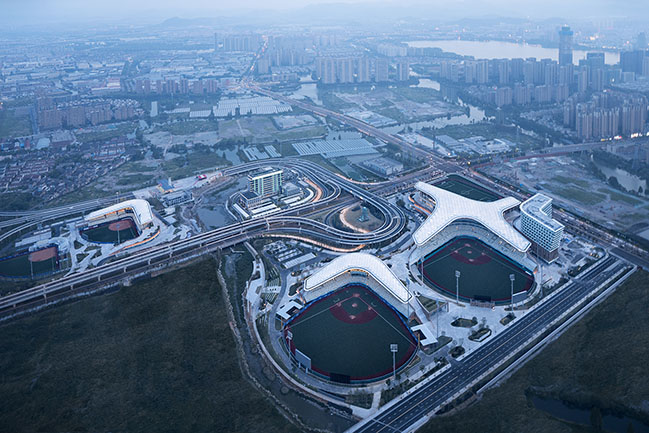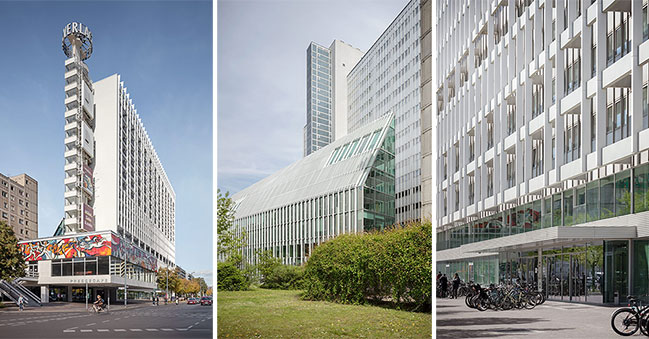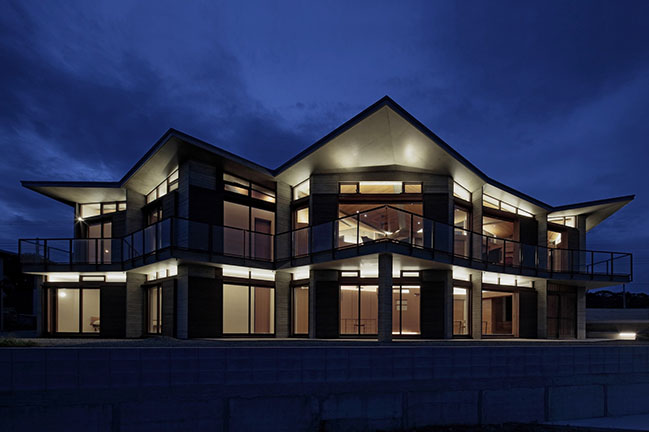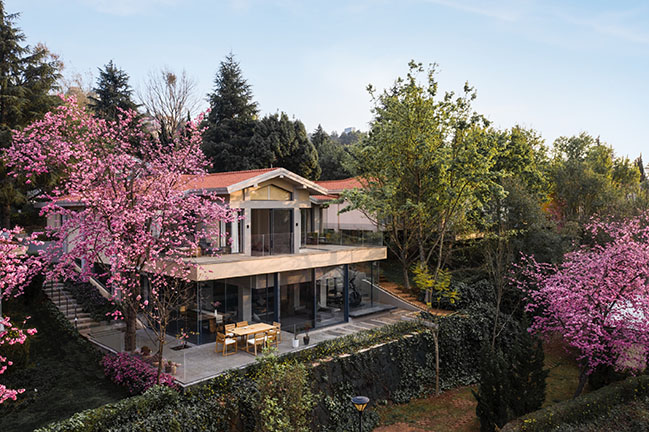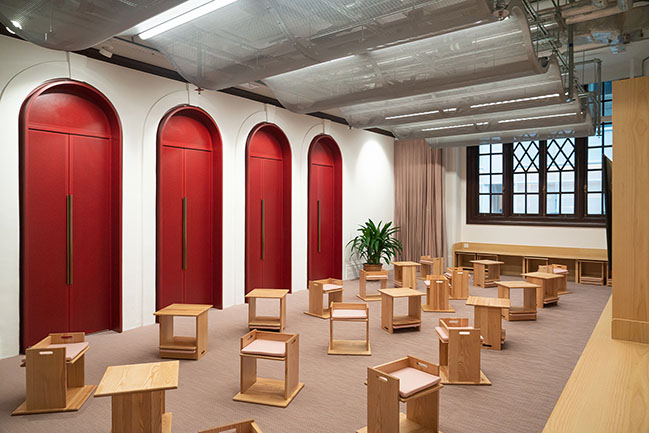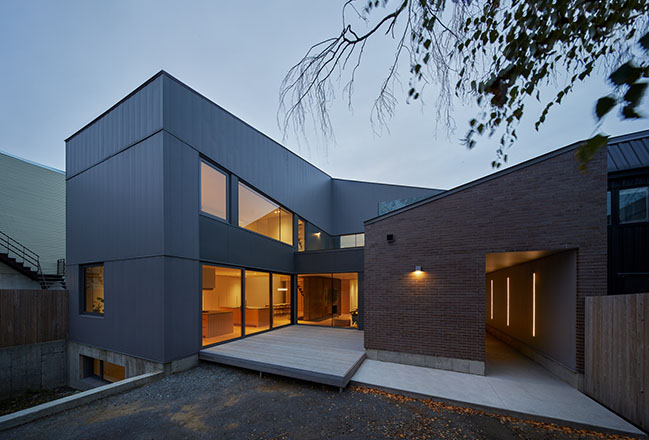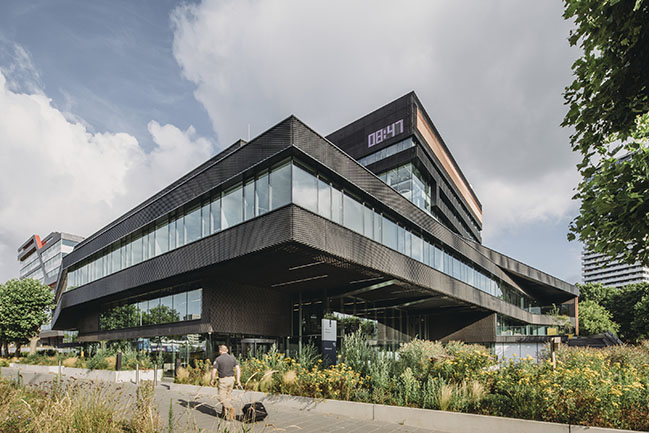06 / 28
2023
House In The Woods by Prusta Architecture & construction
A rest house has been designed in an old homestead located in the Dzūkija forest. It is a building that does not disturb the peace of the surrounding forests and meets the requirements of the archaic architectural park...
06 / 20
2023
Residential Barn in a Hamlet Zone in Switzerland by Be Architektur
Be Architektur introduces its residential Barn project in a Hamlet Zone of around 15 buildings in a rural, mainly agricultural setting in Switzerland. This new home in the hamlet feels obliged to honor the area’s historical context...
06 / 19
2023
The Hangzhou Asian Games Baseball and Softball Sports Cultural Center by UAD
UAD believes that sports buildings should not only focus on the function of sports competitions, but also emphasize the flexibility of public services to adapt to the social trend of open sharing...
06 / 11
2023
Pressehaus am Alexanderplatz by gmp Architekten
At Alexanderplatz in Berlin, the architects von Gerkan, Marg and Partners (gmp) have added a new building and refurbished the 17-story Pressehaus and adjacent Pressecafé, thus completing this three-part ensemble...
06 / 02
2023
Villa MKZ by Takeshi Hirobe Architects
By necessity, the detached building housing a two-car garage and guest room is situated on the east side, where the elevation gap is smallest, but the client requested that the main house weave around the difficult site conditions...
05 / 23
2023
House Rooted in the Soil by KiKi ARCHi
After a year of design and renovation, the old single-storey building is now a stylish double-storey holiday house, which stands halfway up the hill, surrounded by green forests and cherry trees...
05 / 16
2023
Tai Kwun Education Centre by Napp Studio & Architects
The education centre is situated in the century-old heritage building, there is no way to avoid contact with the past...
04 / 24
2023
Les Courcelles by _naturehumaine
The site invested by the project was originally composed of two unified lots. The first lot was mainly used as a parking throughout the years. The second lot was occupied by two two-story buildings. Between the two buildings, there was a small garden with two large birch trees...
04 / 11
2023
UNStudio transforms a building from the past into an office for the future
Transforming a building from the past into an office for the future - UNStudio completes the refurbishment of a former bank headquarters in the Netherlands...
