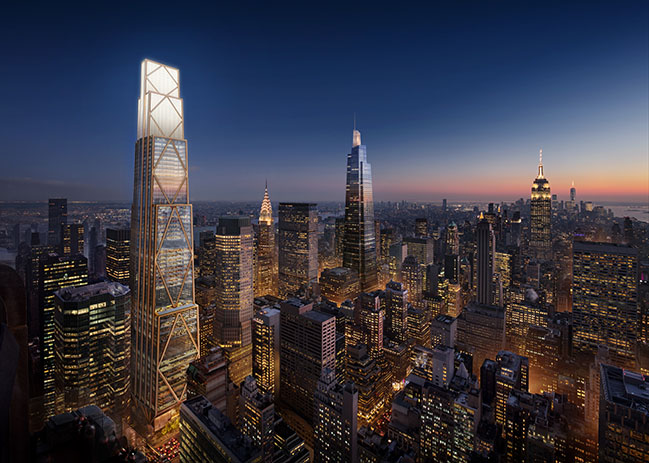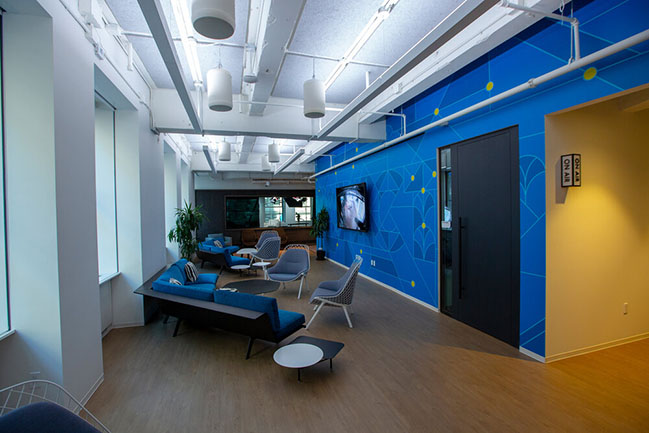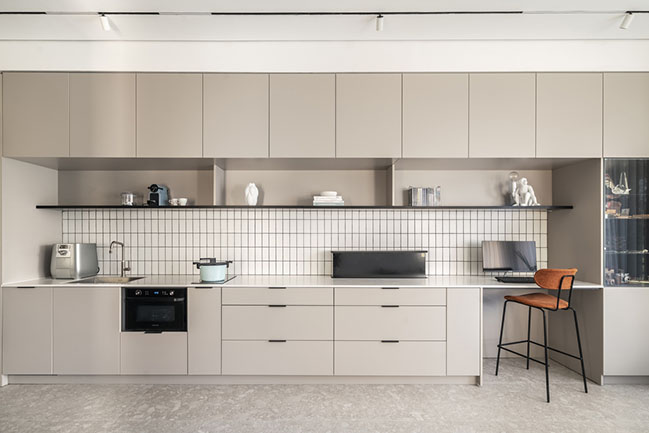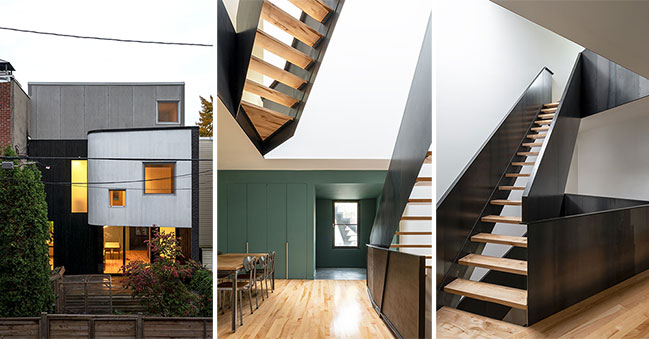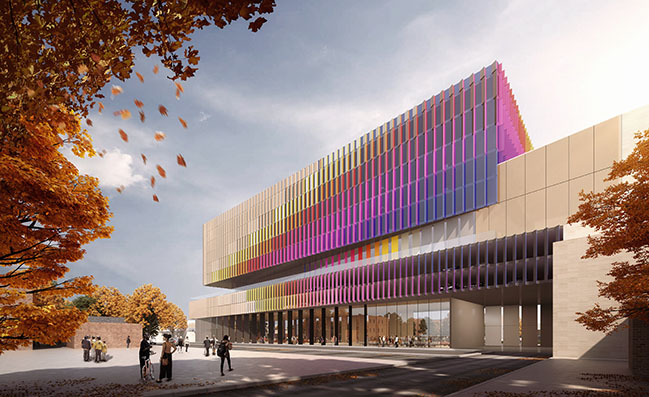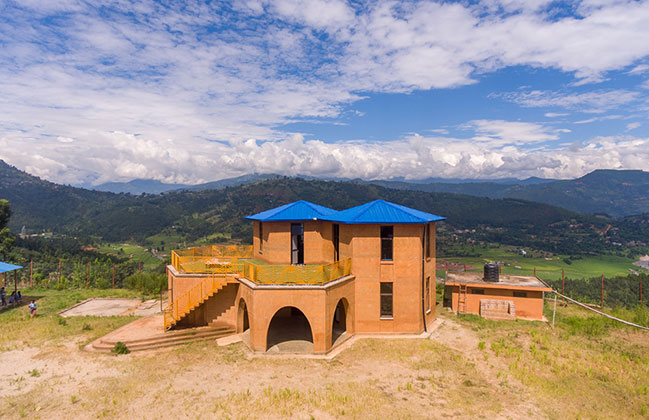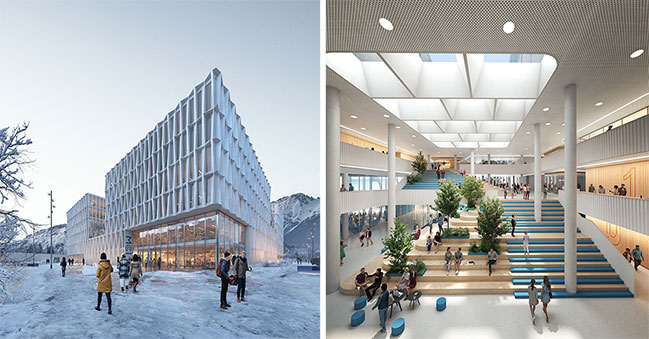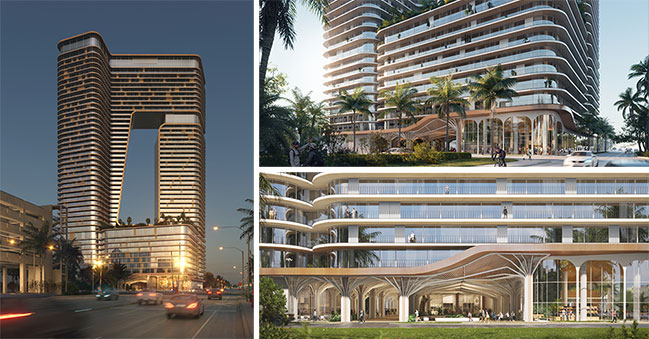04 / 14
2022
JPMorgan Chase Unveils Plans for New Global Headquarters Building in New York City
The 1,388-foot /423 meter, 60-story skyscraper - designed by Foster + Partners - will be New York City's largest all-electric tower with net zero operational emissions and exceptional indoor air quality...
03 / 29
2022
Interdisciplinary Architecture Completes Studio for LinkedIn in Empire State Building
Interdisciplinary Architecture has just completed a flagship video production facility for LinkedIn in the company's New York City headquarters...
01 / 27
2022
The Great Unit Apartment by k.o.t architects
The main concept for the project and its guiding context was to create a living machine, derived of the construction technology applied when the building was built while properly integrating with the client's demands...
01 / 12
2022
L'Escher by _naturehumaine
The project is located on 6th Avenue in the Rosemont-La-Petite-Patrie borough in Montreal. Starting from a two-story duplex built in the 1930s, the project consists of a complete renovation of the building into a single-family house...
01 / 06
2022
North Ave. & Pulaski INVEST South West led by JGMA / Park Row Development / All Construction Group
Team Pioneros Selected by the City of Chicago INVEST SOUTH/WEST to Redevelop the Landmark Pioneer Bank Building in Humboldt Park...
12 / 29
2021
Gulmeshwori Basic School by MESH Architectures
Kids of Kathmandu, an NGO that builds schools in Nepal, recruited MESH to build a new building for 5-7th graders on a scenic site in the hills outside Kathmandu...
12 / 23
2021
Henning Larsen wins Prestigious University Campus in the heart of Innsbruck
With a view to the Alps from every window, Henning Larsen's new building for Management Center Innsbruck unites a disparate campus community in a world-class learning environment...
12 / 23
2021
Candid-Tor by MVRDV
Combining a renovation of an existing building complex with a pair of towers that are joined at the top, Candid-Tor represents a bold intervention on a challenging site in the south of Munich...
12 / 22
2021
ODA Reveals Renderings for Tallest Building in Fort Lauderdale
New York-based architecture and design studio, ODA, is revealing renderings of its new residential tower in Ft. Lauderdale, marking the firm's first project in South Florida...
