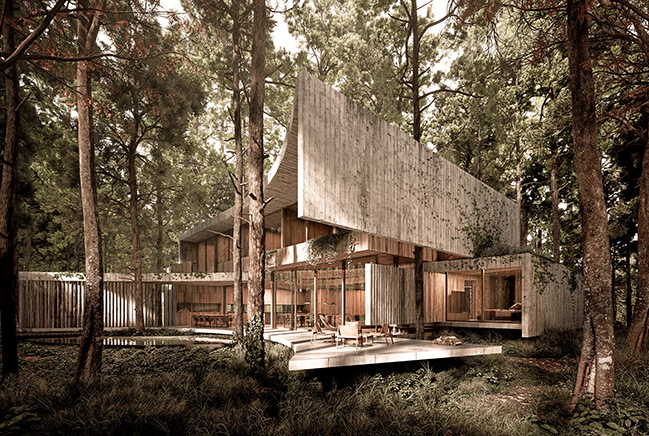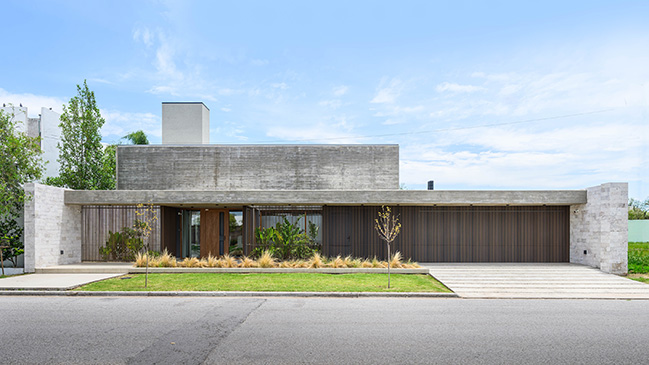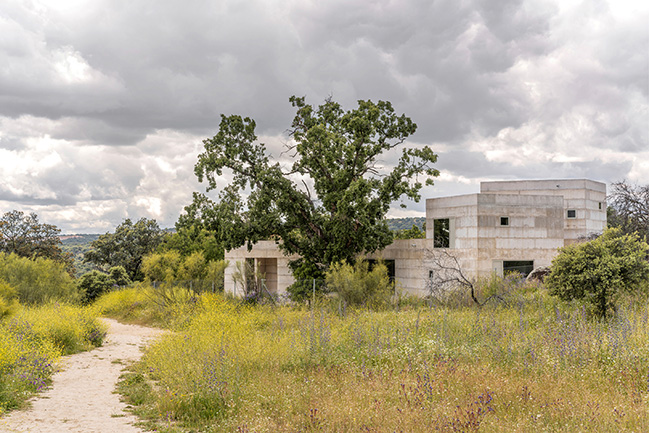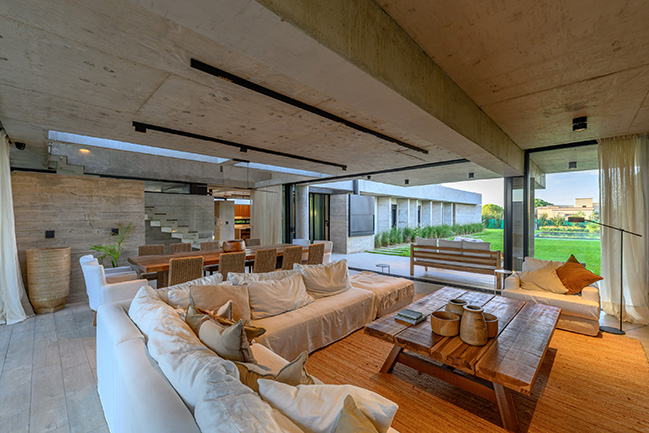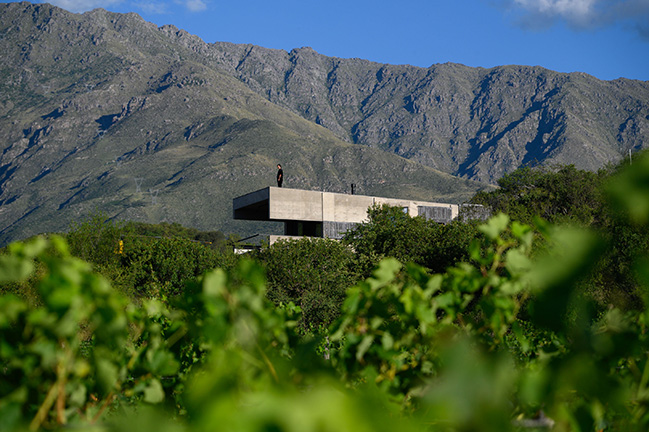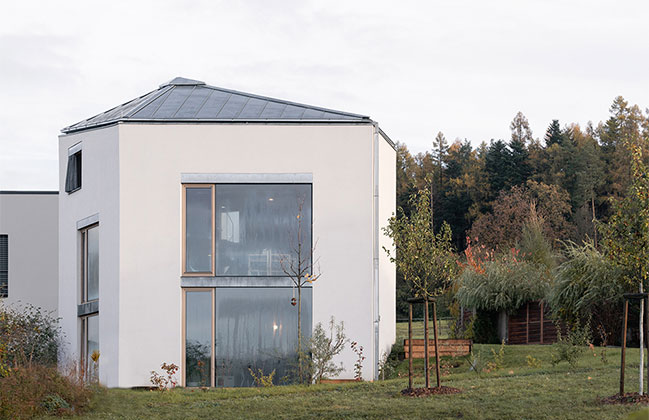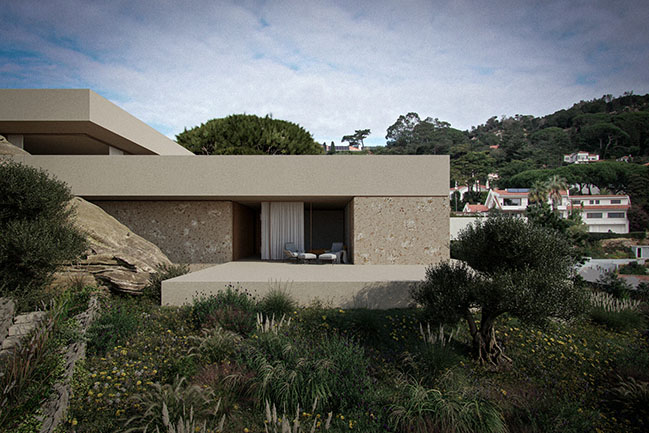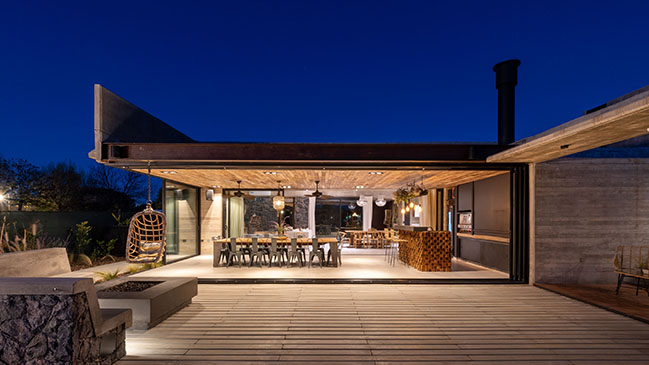06 / 16
2025
Casa Bogo by Grizzo Studio
The house is situated on the natural elevation of the terrain, maximizing views of the expansive golf course while creating a private forest at the front as a space for peaceful contemplation…
06 / 05
2025
Casa Galera by KARLEN + CLEMENTE
The house establishes controlled interior relationships with the street, while opening generously toward the backyard, taking advantage of the northern orientation and promoting a gradual transition between urban and domestic realms…
03 / 12
2025
House X by Bojaus Arquitectura
The X House emerges from the tension between a stunning location and the desire to inhabit it…
03 / 11
2025
nnCLP House by nnarquitectos
The project was commissioned by a couple with three children, with the premise that the social spaces should be the protagonists, allowing a fluid social life…
02 / 10
2025
Lodge JR by Paul Dragicevic | House in the moutains
The Lodge, which was designed to accommodate couples, is located within a Finca in Yacanto, in the Traslasierra area, province of Córdoba. In a place where the beauty of the natural landscape surrounds everything...
11 / 06
2024
House with Seven Floors by Malý Chmel | Vertical Cave of Light
The overarching concept of the house is inspired by the idea of a vertical cave of light. This approach divides the interior into various levels, each offering unique lighting conditions, views, and degrees of privacy...
09 / 23
2024
Malveira da Serra by OODA | Framing the landscape
Between the mountains and the sea, these homes are designed to blend into their surroundings, preserving the natural topography and offering expansive views...
01 / 11
2024
I House In Shibuya by Moriyoshi Naotake Atelier
Securing a comfortable space for the family and a space for hospitality for visitors, and a home that is bright all day long while ensuring privacy...
12 / 14
2023
RC House by ARP ARQUITECTOS
A house designed for a quiet life, based on enjoyment and harmony. Nobility in its materiality and purity in its geometry are its main attributes, which are combined in warm interiors and exteriors that harmonize and blend with nature...
