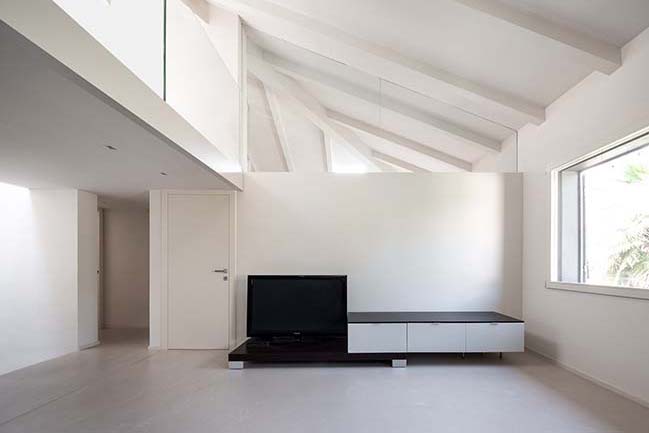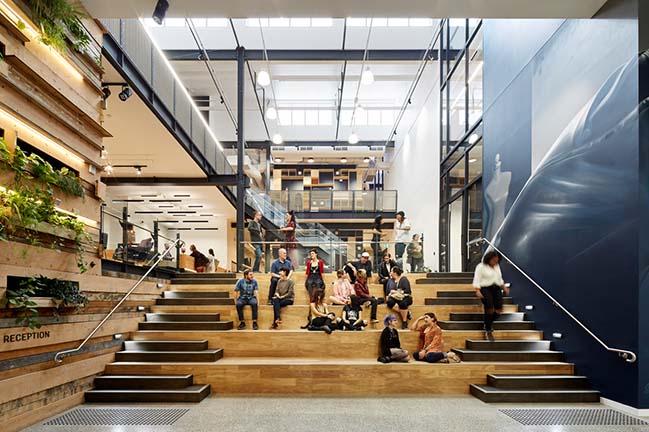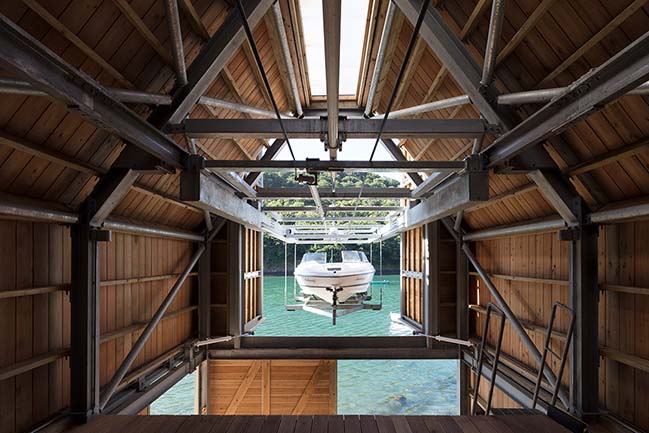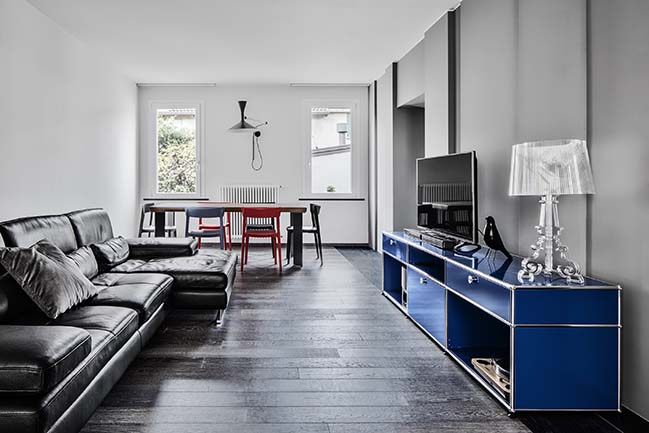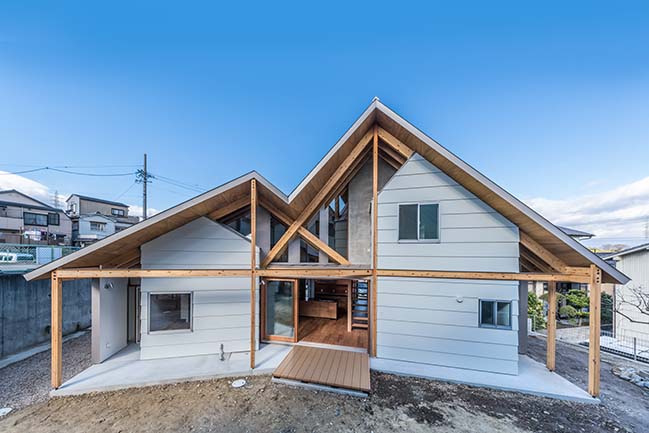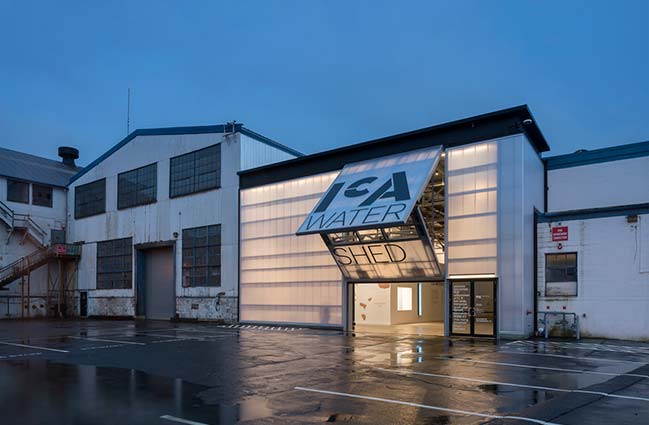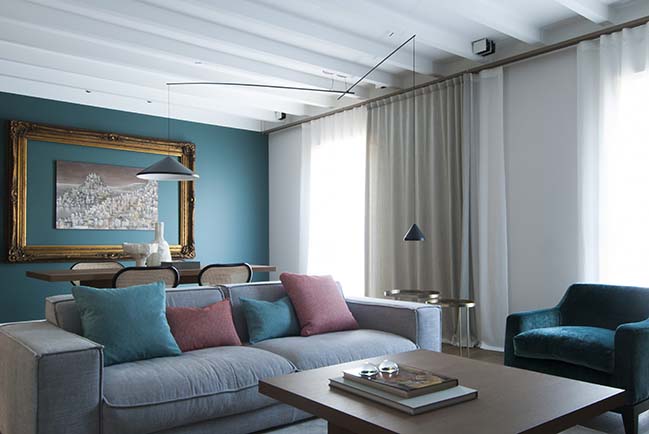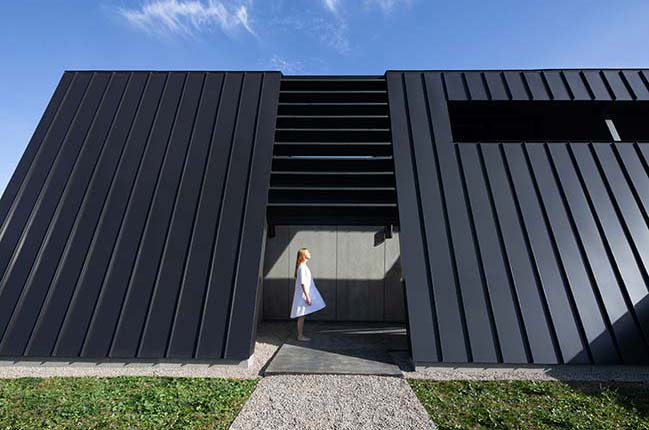10 / 28
2018
HCBC - Housecourtyard in Reggio Emilia by Studio NatOffice
The renovation and restoration project works on the idea of a new internal configuration, which renews most of the building, preserving the historic layout of the facades...
10 / 28
2018
LCI Melbourne by Gray Puksand
Designed by Gray Puksand. LCI Melbourne is a spacious, light-filled school for the next generation of designers in Melbourne, Australia
10 / 27
2018
Contemporary boathouse in Newton Ferrers by Wimshurst Pelleriti
Wimshurst Pelleriti has recently completed a new boathouse which lifts a 14 ft speedboat out of the water and stores it ready for a quick launch
10 / 25
2018
Drum Apartment in Guastalla by KM429 architettura
Designed by KM429 architettura. Drum Apartment is a small house located in the historic center of Guastalla - RE, Italy
10 / 24
2018
House in Zengo by Maki Yoshimura Architecture Office | MYAO
With thinking of the synchronicity between design and the life at that moment, the architect Maki Yoshimura want to make the relationship between the parts and the whole...
10 / 13
2018
ICA/Boston Watershed by Anmahian Winton Architects
The ICA Watershed is a large-scale space for contemporary art, located in an abandoned copper pipe factory. Its site is known as the East Boston Shipyard, an active
10 / 12
2018
Villa Bergamo by Gruppo Lithos Architettura
A cottage-contemporary style, inspired by the elegance of the landscape of Bergamo, pervades this residence, embellished with custom furnishings inspired by a classic-retro
10 / 09
2018
Treow Brycg House by Omar Gandhi Architect
Located adjacent to the wild landscape of Kingsburg Beach on the south shore of Nova Scotia, set amongst tall grasses, roaming deer and the raw scent of the sea
10 / 03
2018
Colourliving Showroom by Lim + Lu
Lim + Lu reimagines retail experience by introducing seven unique bathroom scenarios for Colourliving
