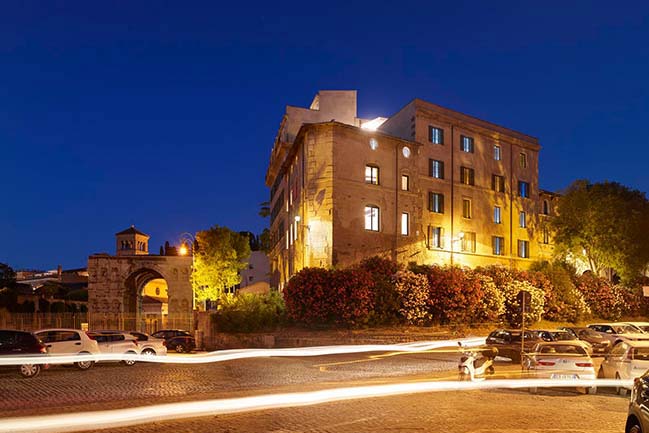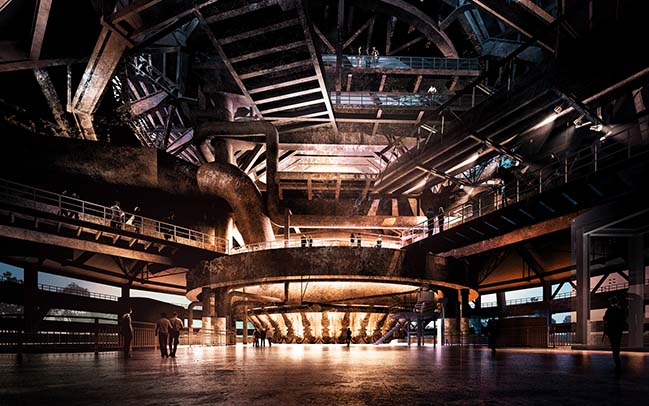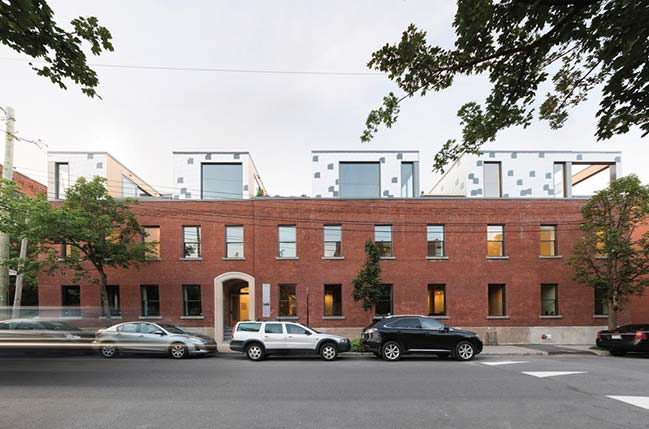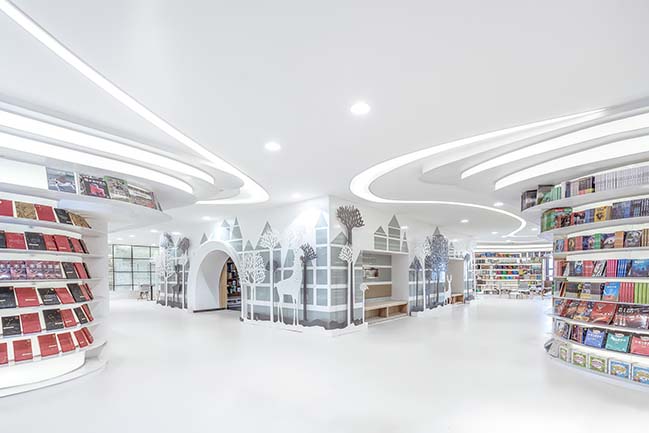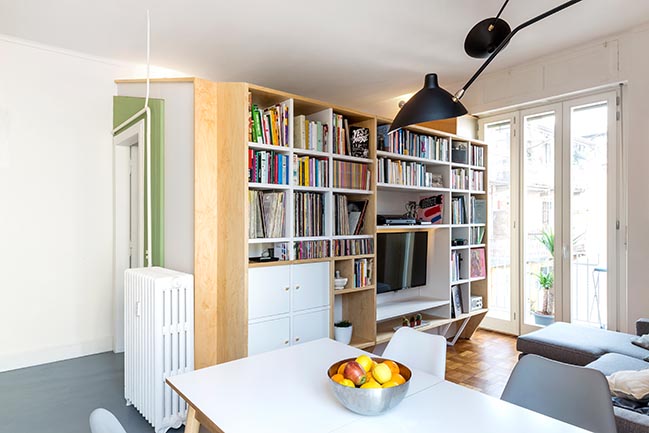10 / 28
2018
LCI Education’s new campus has transformed a William Pitt-designed Foy and Gibson factory in Melbourne’s inner north-east. Gray Puksand designed a spacious school with a light-filled atrium and a range of modern learning spaces and contemporary art gallery for students specialising in design and creative industries.
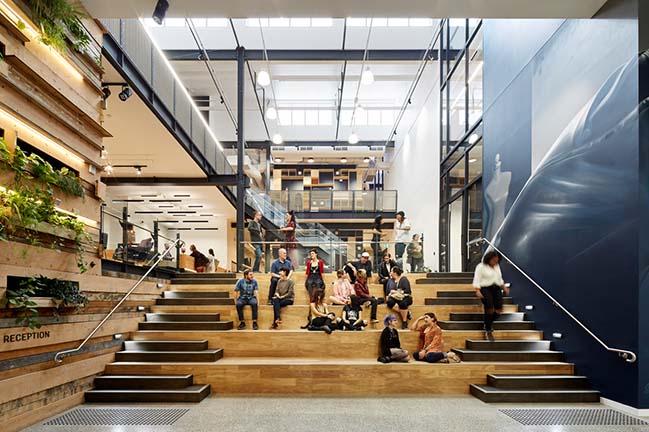
Architect: Gray Puksand
Location: Melbourne, Australia
Year: 2018
Project size: 3,500 m2
Photography: Christine Francis
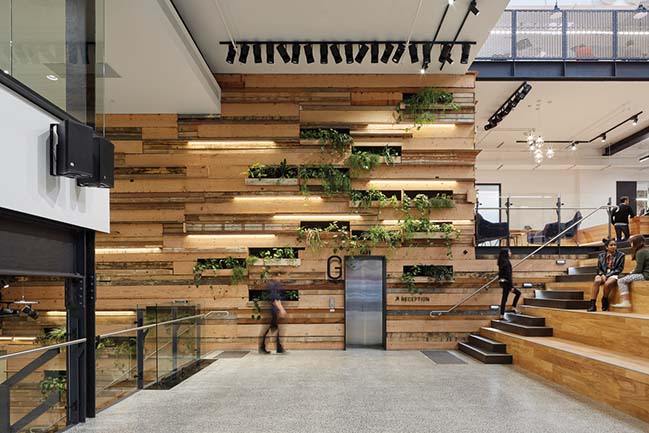
From the architect: Australian retail pioneers, Foy and Gibson was Melbourne’s earliest department store chain, designing and producing a range of clothing, millinery and furniture. One of their factories, this 19th-century building has benefited from substantial adaptive reuse making the campus a centrepiece of architectural and educational excellence in the region.
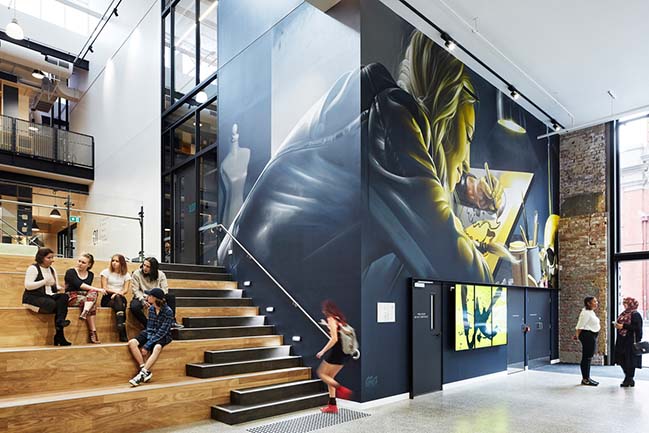
“We all know the powerful effect that architecture and interior design has on creativity. We are very excited to have a new home in Collingwood, in a campus designed by creative people for creative people. Gray Puksand understands the design decisions that need to be made to encourage students to be brave young designers. Their experience designing educational spaces combined with the acquired knowledge of the LCI Education network will make our new home the place to study design in Australia.” Amber Treseder Fitts, Former Campus Director, Academy of Design Australia.

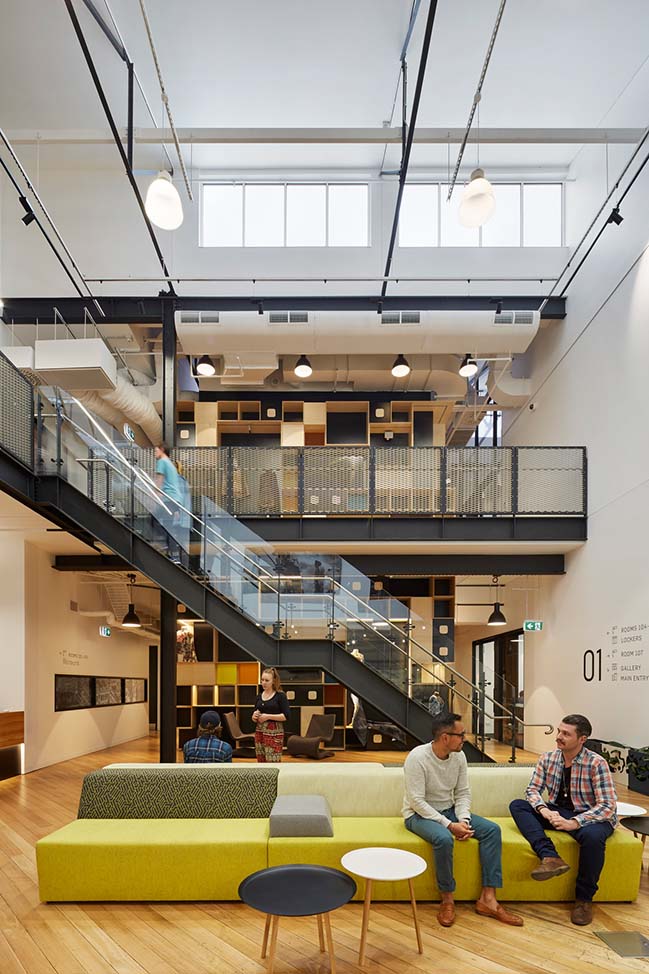
[ VIEW MORE GRAY PUKSAND'S PROJECTS ]
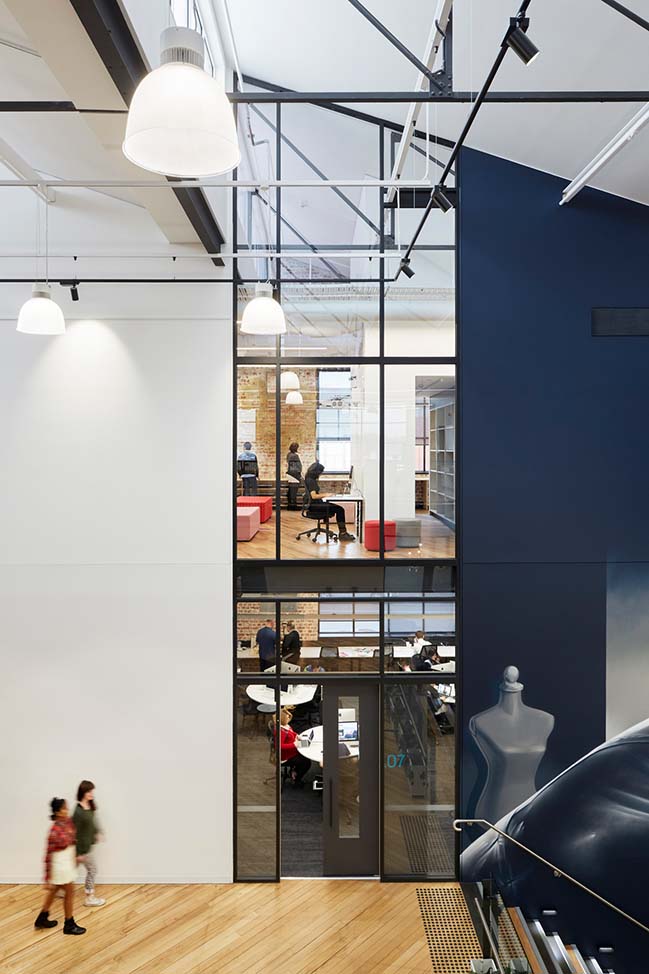
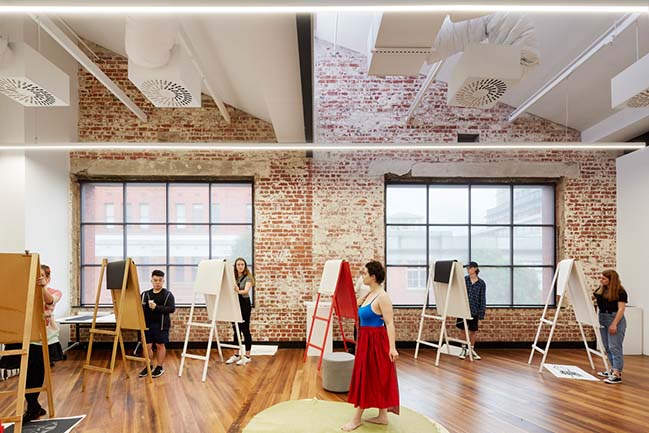
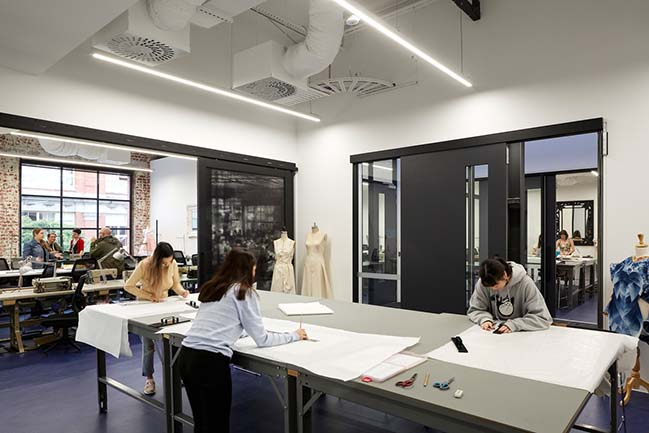
> You may also like: Kyneton Primary School by Gray Puksand
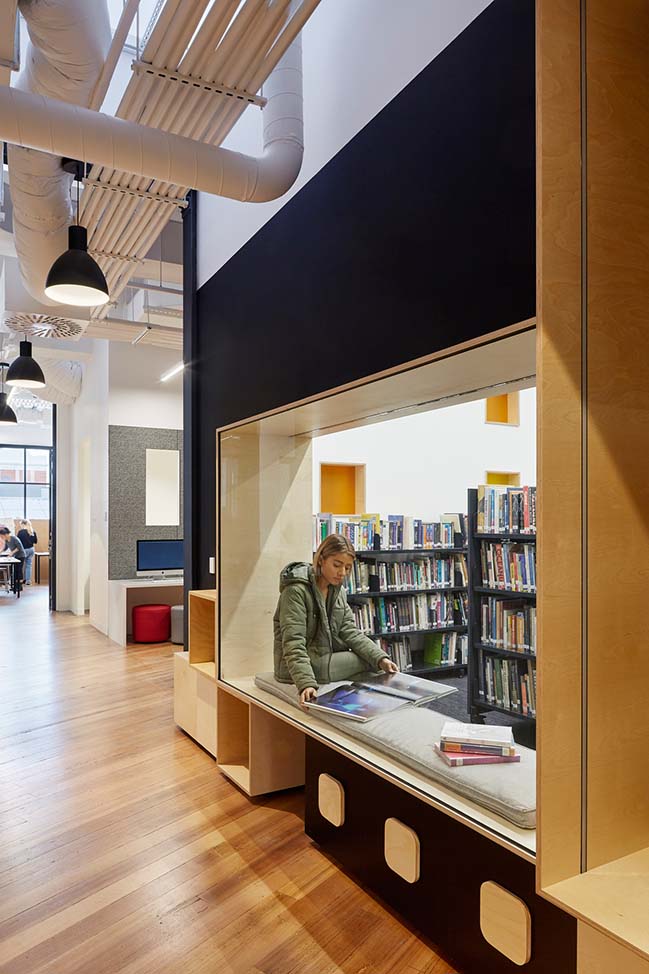
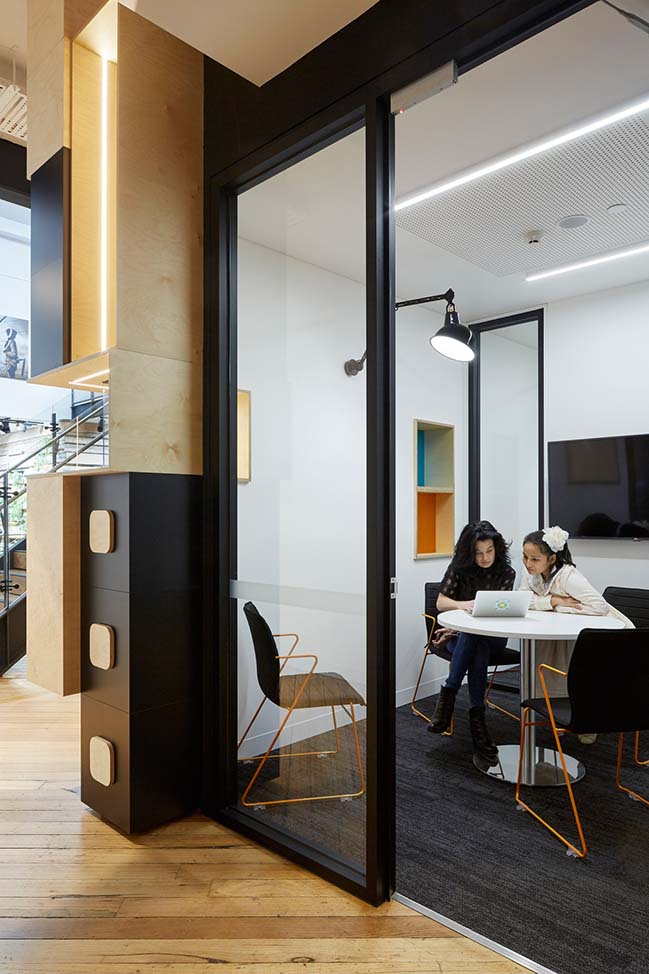
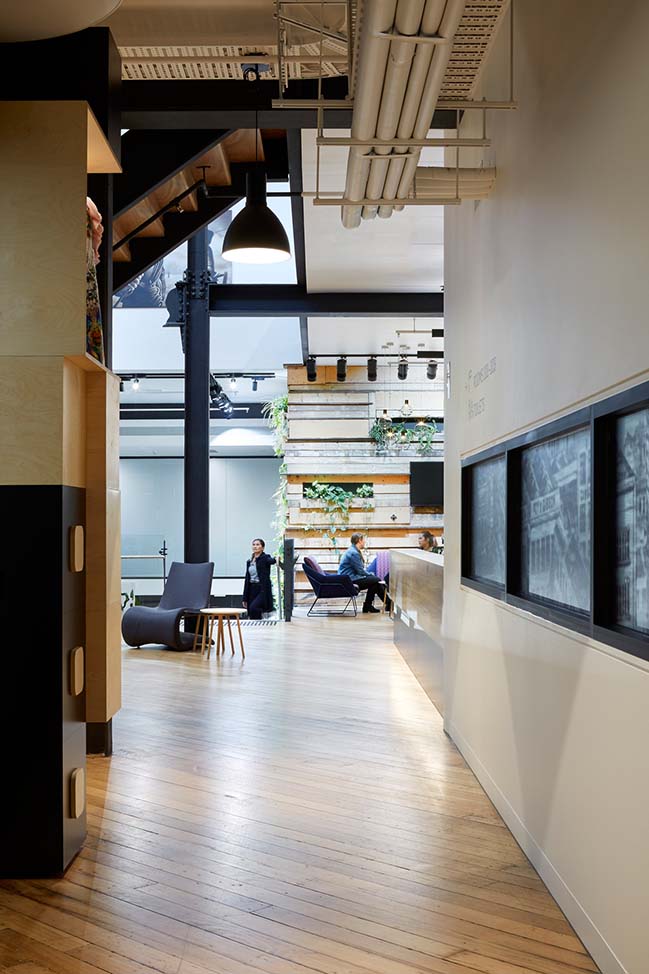
> You may also like: The Nursing School in Dikemark by JVA
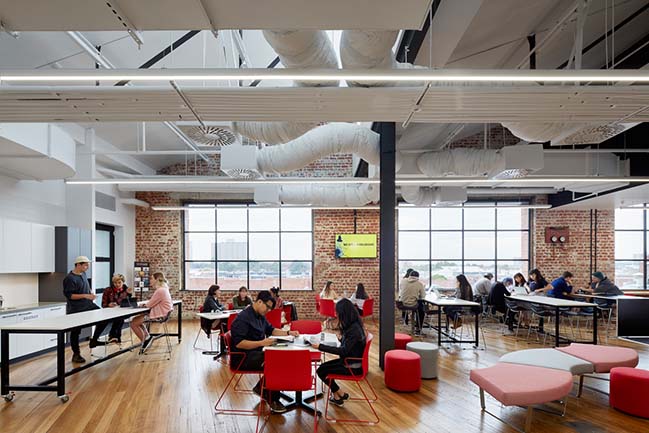

LCI Melbourne by Gray Puksand
10 / 28 / 2018 Designed by Gray Puksand. LCI Melbourne is a spacious, light-filled school for the next generation of designers in Melbourne, Australia
You might also like:
Recommended post: Phoenix: Apartment renovation in Torino by BLAARCHITETTURA

