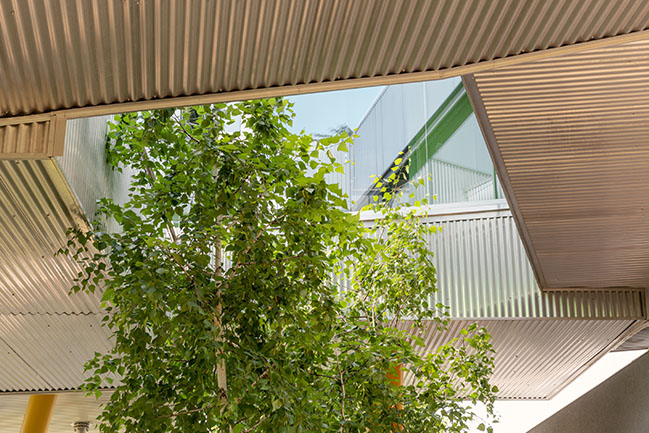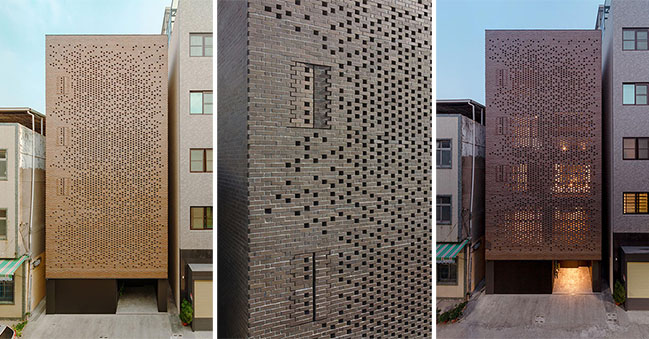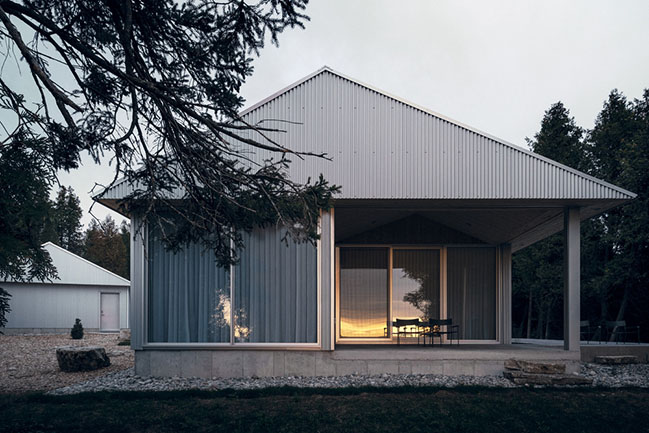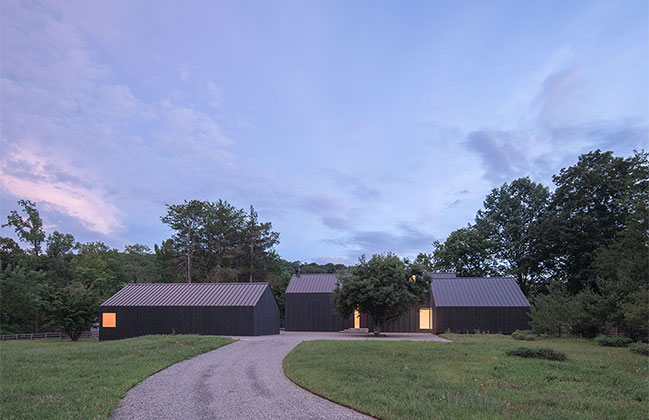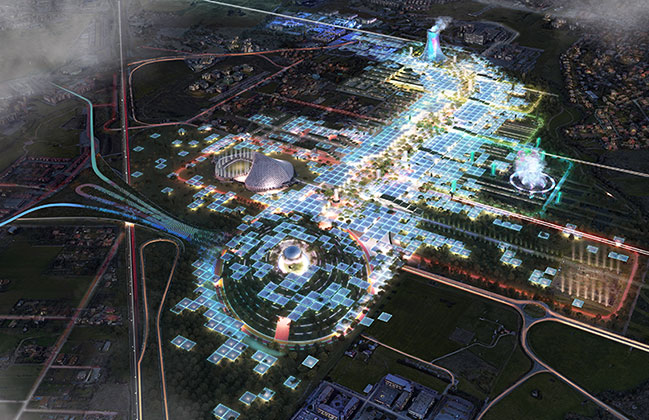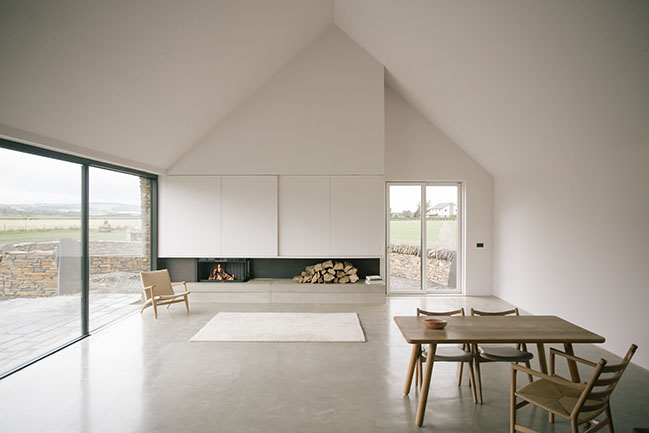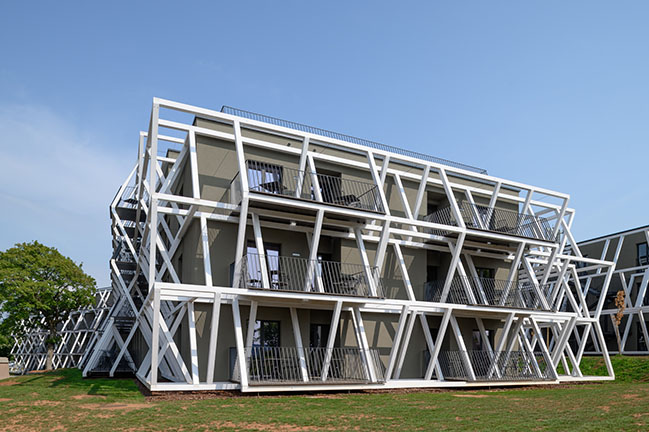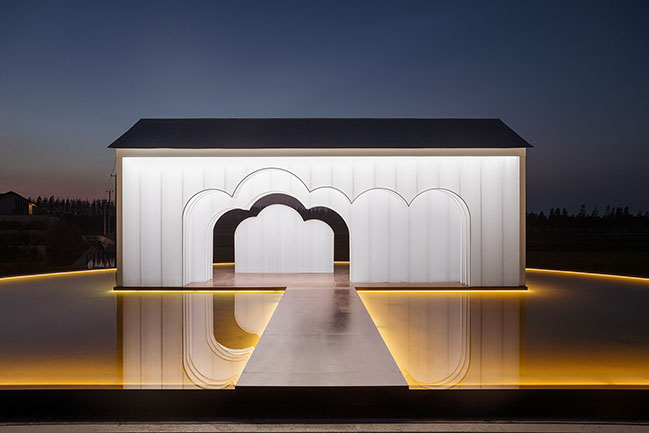09 / 25
2023
Winter Creek by sense of space [SOS Architects]
Winter Creek is a new residence on a truffle and cattle farm in Trentham, Victoria. The house is in a field surrounded by mature pine trees that create a striking context for the home...
08 / 29
2023
The Hole with the House Around by ELASTICOFarm
In The Hole with the House Around, the architectural box disassembles into a series of distinct elements, while a central void emerges, serving as the focal point around which the architecture achieves its balance...
06 / 16
2023
The Veil House by Paperfarm Inc
Situated near the historic Taiwan-Renga brick kiln from 1899 that prospered this working-class district in Kaohsiung, Taiwan, the Veil House revisits this history by weaving a modern, tapestry-like façade utilizing floating clay bricks...
04 / 03
2023
Devils Glen by StudioAC
The choice of a singular metal building was inspired by farm buildings in the area, and a robust galvanized spec, free from finish colours, increases the robustness and reflects the hues of the landscape and sky throughout the day...
03 / 14
2023
North Salem Farm by Worrell Yeung
Worrell Yeung designs and renovates a collection of new and existing buildings in Upstate New York, updating agrarian vernacular...
12 / 27
2022
The World's Largest Urban Solar Farm by CRA-Carlo Ratti Associati, Italo Rota and Richard Burdett
International design and innovation office CRA-Carlo Ratti Associati, together with architect Italo Rota and urbanist Richard Burdett, is unveiling the master plan for Rome's bid to host the World Expo in 2030...
07 / 23
2022
Kepdarroch Farmhouse by Baillie Baillie
Kepdarroch Farmhouse is a new-build home on a working farm, designed for a young family. Set in an open agricultural landscape, the house is arranged loosely around an informal courtyard...
03 / 21
2022
Hotel Maestoso by ENOTA
The area of Stud Farm Lipica is one of the most remarkable natural and cultural monuments in Slovenia...
11 / 15
2021
Shrine of Everyman by Wutopia Lab
Wutopia Lab converted the abandoned pump house at the Dongtanyuan's Qian Shao Farm of Bright Food (Group) into Shrine of Everyman...
![Winter Creek by sense of space [SOS Architects]](http://88designbox.com/upload/2023/09/25/winter-creek-by-sense-of-space-sos-architects-15.jpg)
