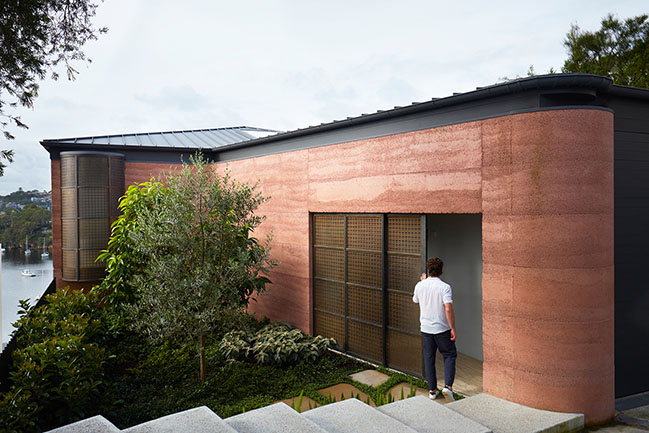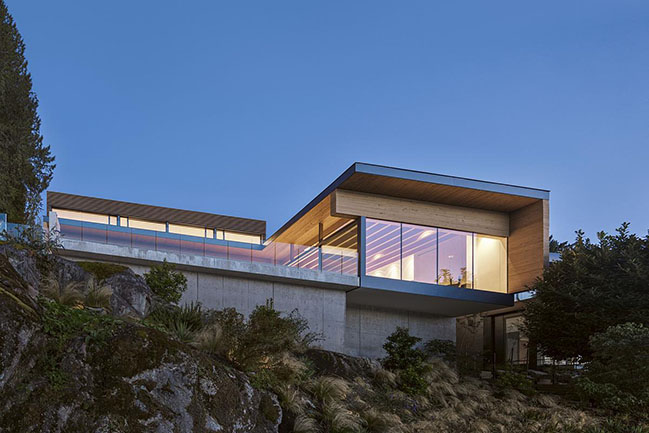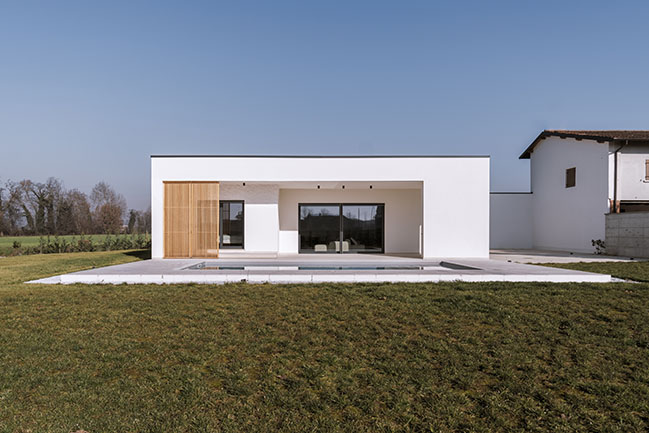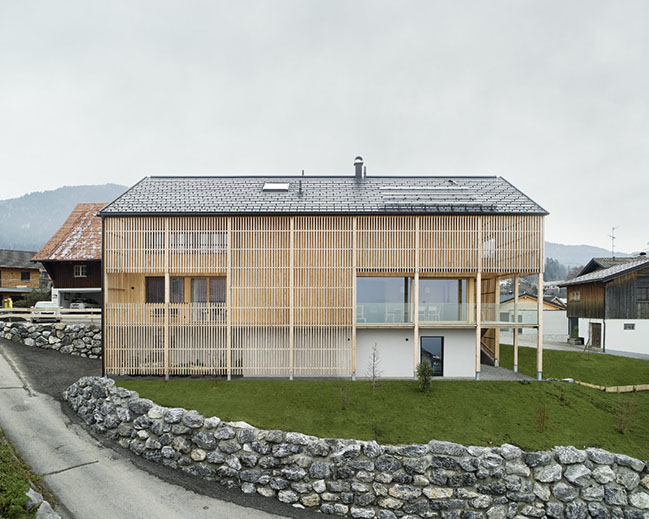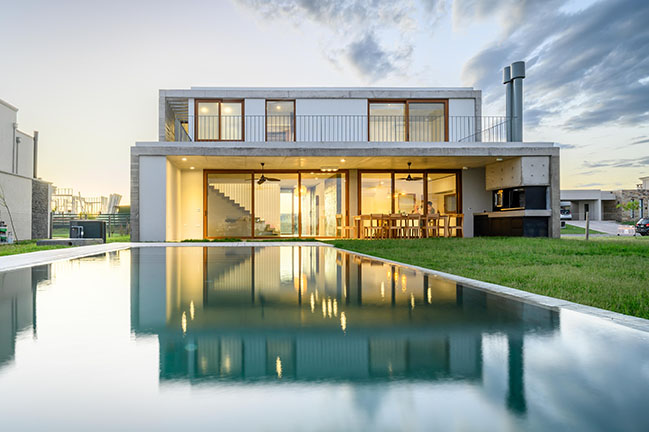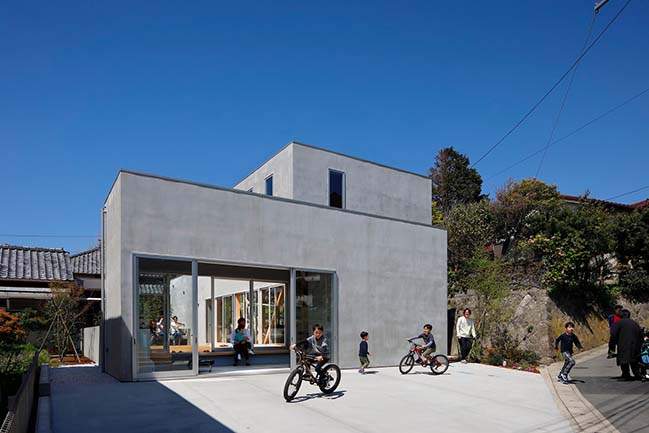03 / 14
2023
Worrell Yeung designs and renovates a collection of new and existing buildings in Upstate New York, updating agrarian vernacular...
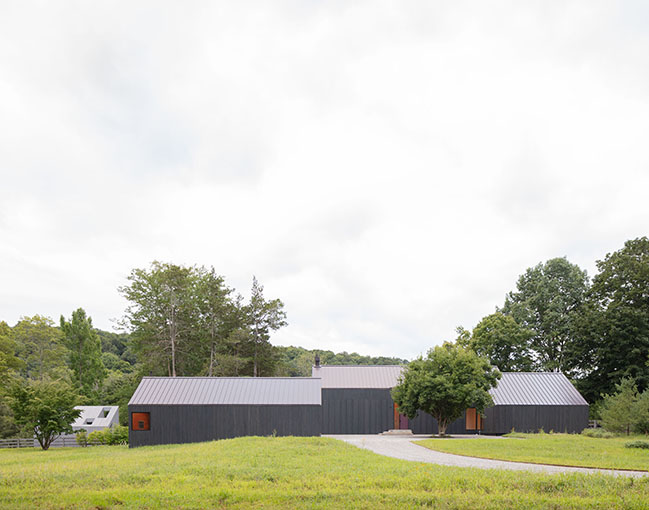
> Lake House by Worrell Yeung
> Worrell Yeung Modernizes a Traditional Classic Six Layout on the Upper West Side
From the architect: Worrell Yeung’s North Salem Farm project, the design and renovation of a collection of new and existing buildings for a family in upstate New York, continues the studio’s interest in expressing architectural volume through a simplification of the elements. Set within the agrarian landscape of Westchester County, this family home was designed to be thoughtfully integrated into the landscape.
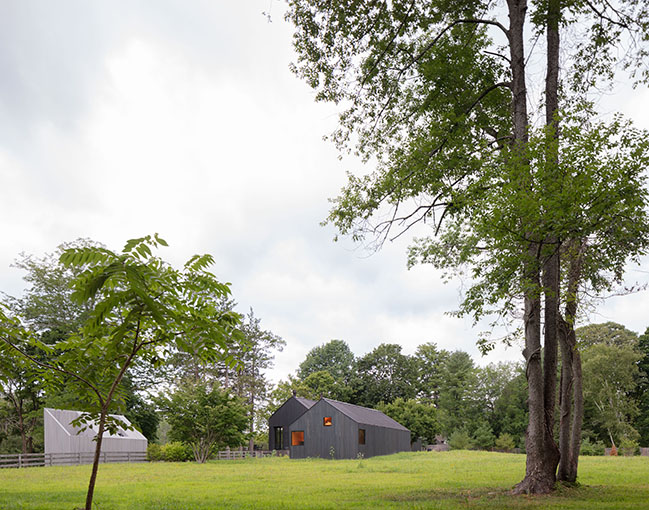
Worrell Yeung’s design gathers three separate structures at the narrow, Northwest side of the 8.7-acre triangular lot, which widens and slopes softly downwards from the street towards a pond and hillside. Working closely with Raft Landscape, the team developed a site strategy that shields the main house from the abutting street and focuses views from each structure towards the landscape. At the entrance, a new driveway and angular entry gravel court, arranged around a mature Magnolia tree, introduce a minimal, abstract aesthetic that runs through the project, adding texture to traditional gabled forms.
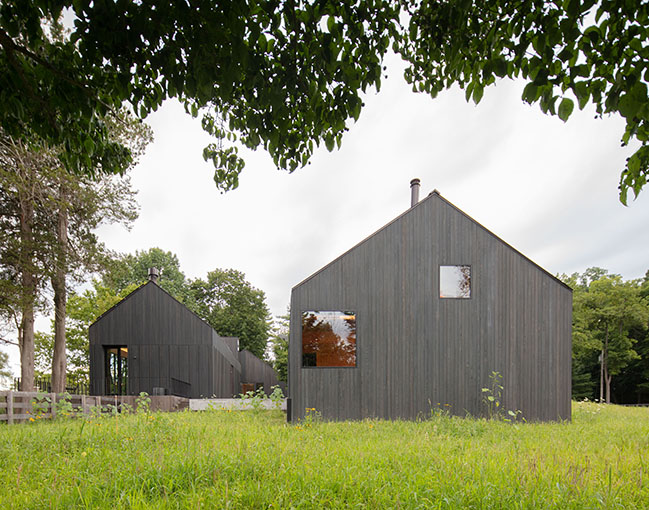
The studio gut renovated and expanded the main home (originally a converted dairy barn) and added a ground-up garage/studio, and spa shed. The three buildings iterate on the archetypal gabled form of the American barn while also distinguishing themselves with varying approaches to cladding and material detail. “We didn’t want a monotonous experience of moving from one dark clad building to the next,” says co-principal Jejon Yeung. “As a whole, we read the collection of buildings as siblings that are closely related—like cousins.”
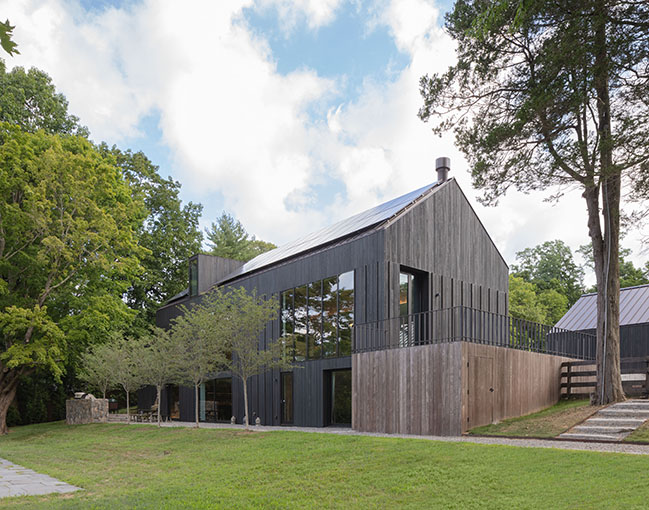
Echoing and updating the agrarian vernacular, the main house is characterized by dark metal roofing and custom dark green stained cypress wood siding in a varied batten pattern. “The exterior palette was inspired by dark mossy covered barns and so we came up with a custom stain that takes on different readings depending on the light and season while still imbuing the character of the cypress wood,” says Yeung. The approach side is defined by a mostly solid facade with an articulated dormer, while the rear features new enlarged windows with panoramic views trained towards the pond.
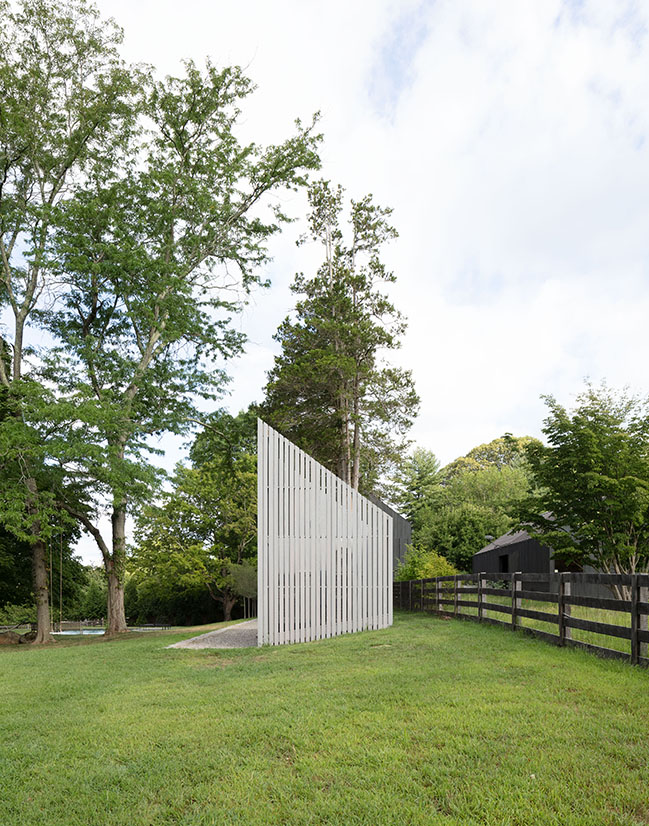
Inside, a large timber gabled roof structure stretching from one end to the other, creates an open dramatic central communal space. Working with Silman Structural, Worrell Yeung scaled up exposed rafters to match the truss member sizes, so that only the steel tie rods are visible. The result is a uniform, minimal, and starkly elegant ceiling. “Exposed Douglas Fir ceiling rafters continue our interest in detailing complex and sophisticated systems that require ingenuity and collaboration but look quite simple,” says co-principal Max Worrell.
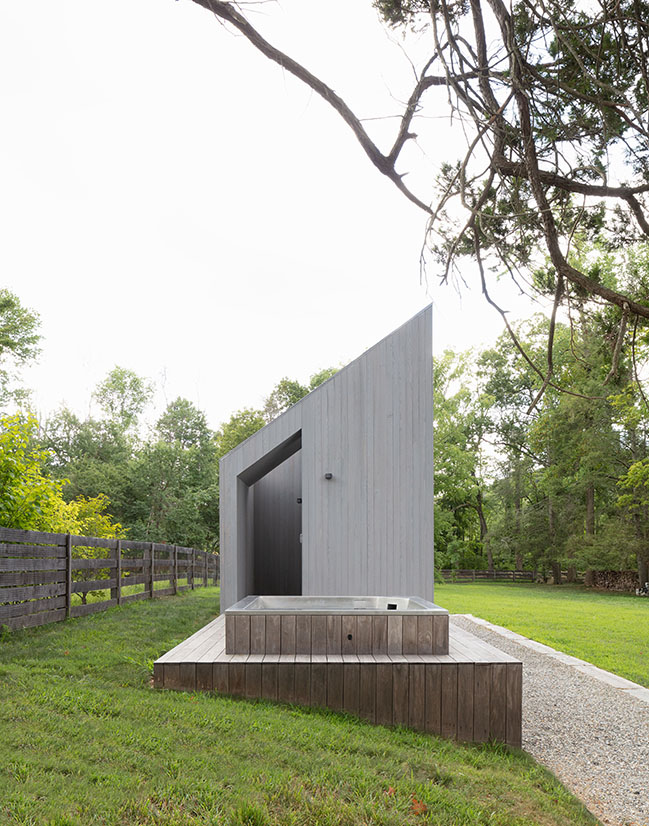
The living area is organized with a freestanding Douglas Fir wood object at the core of the room that contains an entry closet, bench, and bar. The room is bookended by a fireplace/bookcase wall on one side and a guest wing volume on the other; both are clad in black wood to contrast light Douglas Fir wood floors and a matching wood structure above. The bookcase itself highlights the original fireplace, which has been reclad in soapstone and is redesigned to incorporate music and book storage on one side and a new exterior door that leads to the new outdoor deck on the other. Significantly, Worrell Yeung designed an elegant communal farm dining table crafted from salvaged timber found on site.
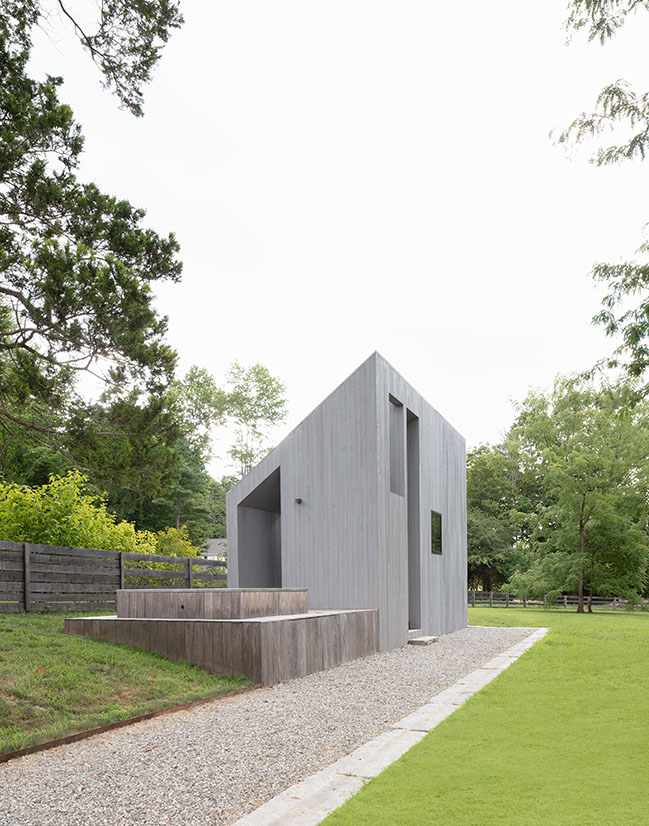
Opposite, the kitchen is a more intimate space organized around a central zinc-clad island and Douglas Fir wood millwork cabinetry, while a powder room with dark-red stained wirebrushed cypress walls and a blue encaustic tile floor offers a serene, cool counterpoint. A small desk space occupies the opposite corner and directs a view to the Magnolia tree in the entry court. This transition space leads to two additional guest bedrooms and the primary bedroom, organized around a built-in daybed and large window wall that frames an old Oak tree. It also contains a large en-suite bathroom comprising a terracotta-hued encaustic tile floor, soft gray Douglas Fir millwork, and a shower clad in slate-colored ceramic tile.
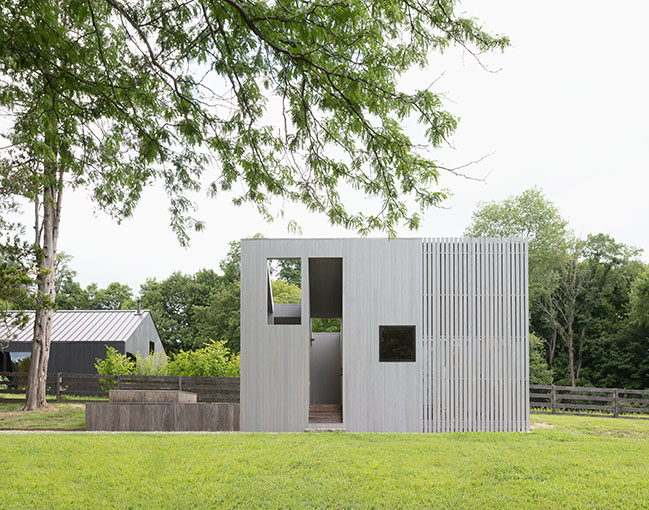
Upstairs, two guest bedrooms are symmetrically arranged on either side of the ridgeline, where large dormer windows provide East and West exposures. Designed to be compact sleeping areas, each contains hotel-like accommodations with en-suite bathrooms and built-in beds with storage. Materially, the bedrooms contain dark, wood-lined walls contrasted with pops of color: red concrete sinks by Kast join green tiles on one side and blue marmoleum flooring on the other. A custom wallpaper designed by Worrell Yeung lines each bedroom; its slanting, stretched grid pattern draws from the split-rail wooden fences that wind through surrounding farms.
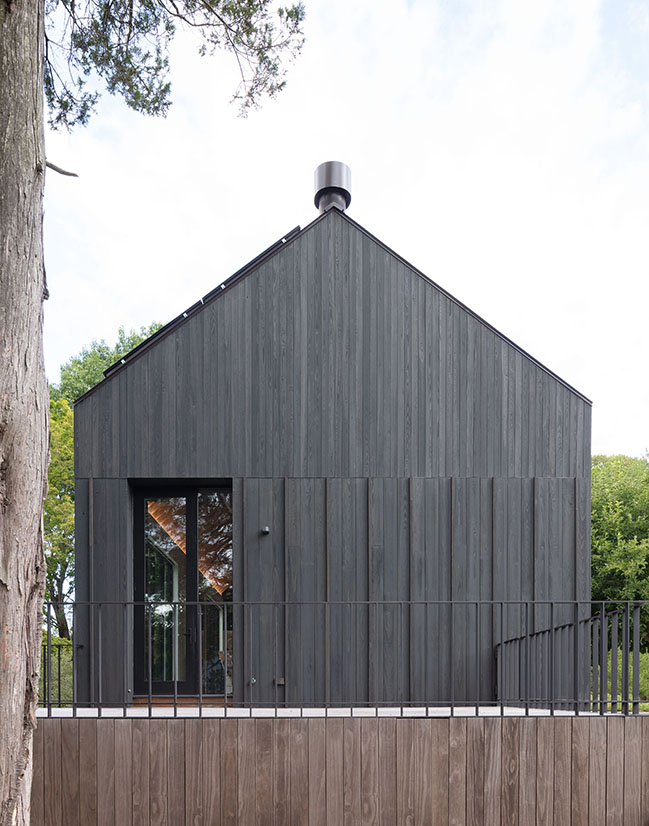
A minimal wood stair and metal railing extends from the living room to the basement: a social space featuring large windows and sliding glass pocket doors that open directly to the swimming pool and landscape. The original 1800s stone foundation wall provides a strong textured background against a new concrete floor and wood-clad ceiling, while a new Douglas Fir wood volume contains a powder room, wine cellar, and utility room and contrasts a monolithic, darkstained freestanding kitchenette.
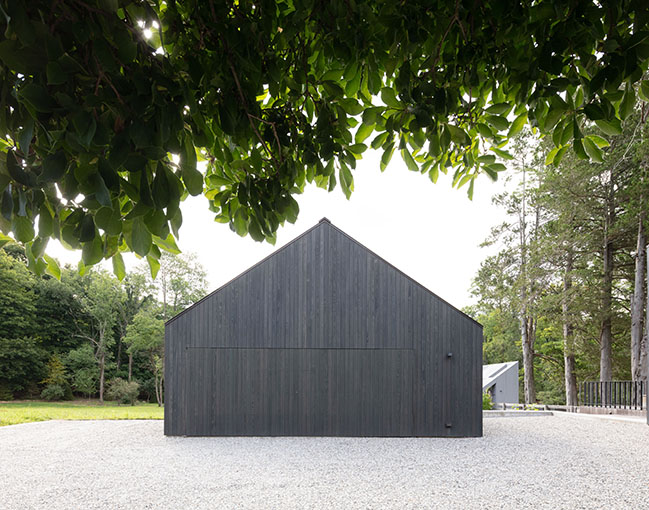
Beyond the main house, a new photography studio and garage is oriented in the same direction as the main house, creating a barrier shielding the home from the street. Nestled between four dramatically tall cedar trees that Worrell Yeung worked to preserve and maintain, the studio/garage also creates space for a sheltered central entry court that connects to the main home’s living room. The studio portion of the structure is lined with Douglas Fir plywood and magnetic pinup walls and contains an open pantry, integrated workstation, sleeping loft, and bathroom.
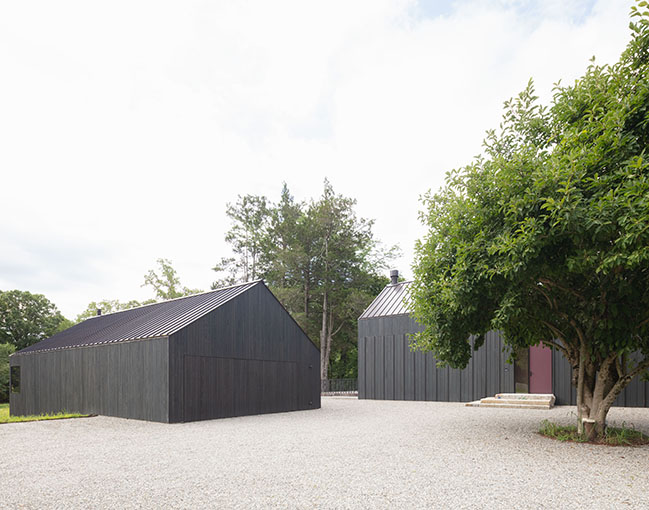
Completing the collection of structures, a smaller-scale spa shed was constructed to the East of the main home and studio/garage, connected by a crushed gravel pathway lined with reclaimed granite pieces on one edge. The spa shed reads as a half-gable form. While it continues to iterate on the gabled typology introduced by the main house and garage/studio, it departs from the central buildings in palette. Containing a hot tub and sauna, the spa shed is clad in a lighter, weathered gray cypress rainscreen.
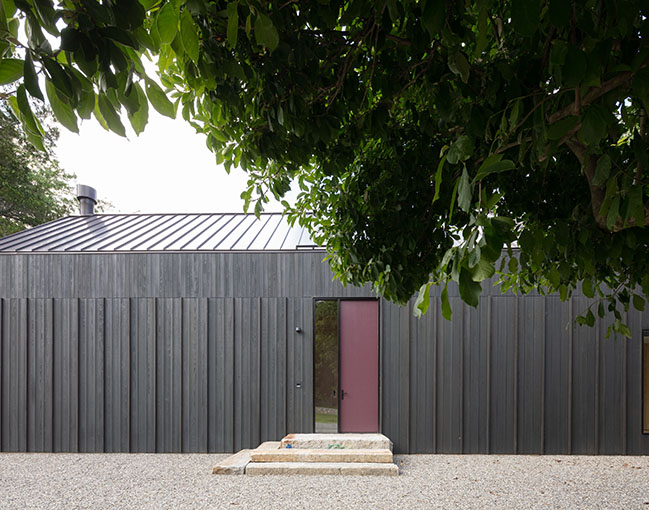
“As the program on the site grew, we continued to play with the archetypal gabled form,” says Worrell. “The garage/studio has matching/similar detailing and finishes on the exterior to the main house, but we wanted to diversify and complement the material palette for the 3rd spa structure.”
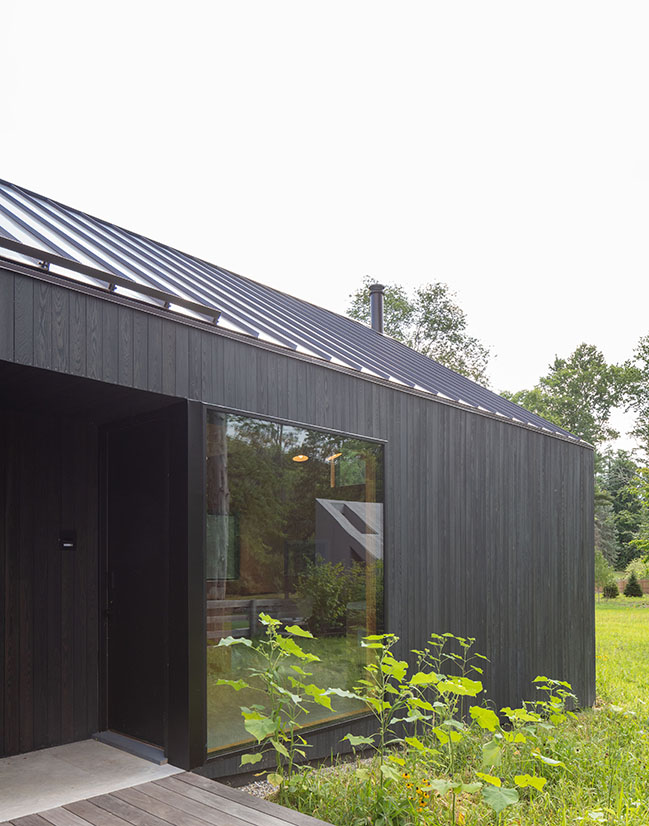
“The house is at once simple and complex—something we are continuing to explore in our work,” says Yeung. “The gabled forms are familiar but also multi-layered in the way they engage the site, engage with each other, creating spaces that reframe the site and the experience both inside and out.”

Architect: Worrell Yeung
Location: North Salem, New York, USA
Year: 2021
Main House: 5185 SF (previously 4640 SF)
Garage/Studio: 1400 SF
Property: 8.7 acres
Team: Jejon Yeung, Max Worrell, Yunchao Le, Cohen Hudson, Bryan Cordova
Interiors/FFE: Worrell Yeung
Landscape Architecture: RAFT
Meadow Consultant: Larry Weaner
Landscape Associates Structural Engineer: Silman
Civil Engineer: Insite Engineers P.C.
MEP Engineer: Altieri Sebor Wieber LLC
Builder: L&L Builders, Belmont Land Design
Photography: Naho Kubota
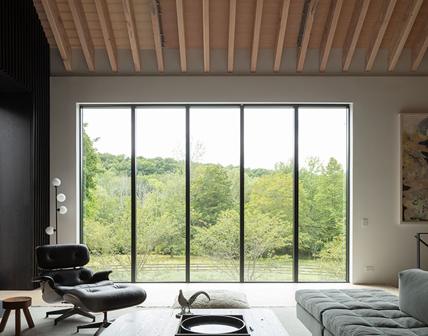
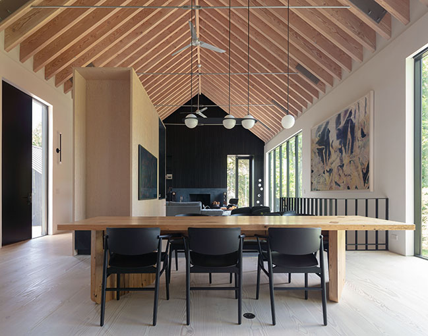

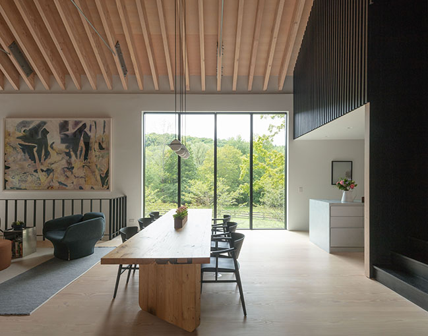
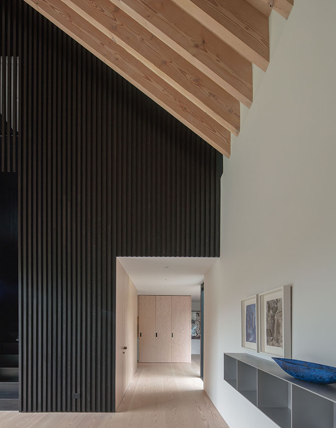
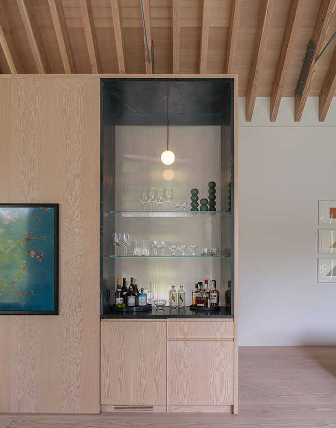
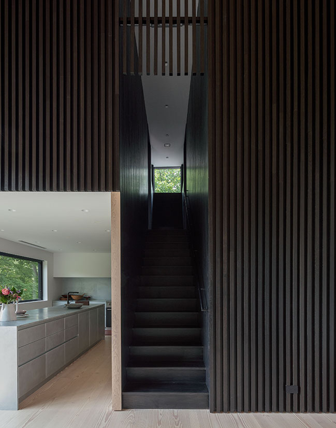
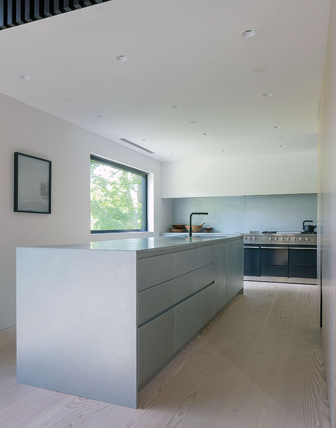
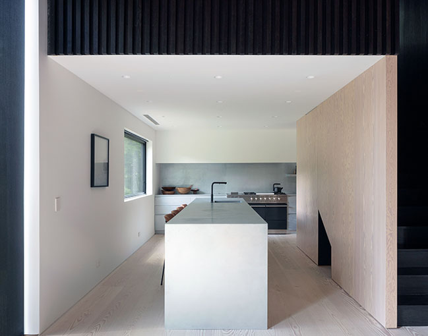

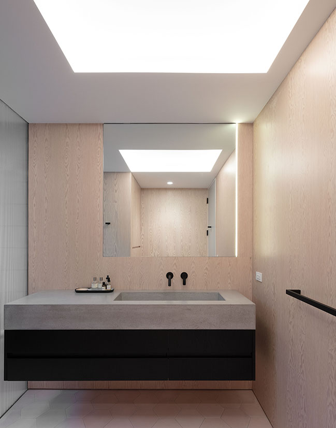
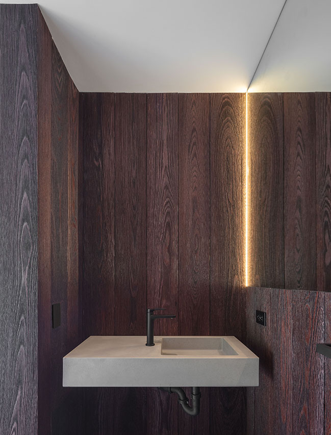
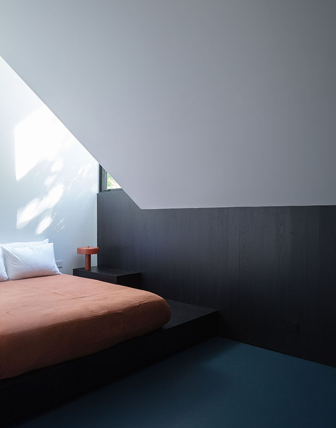
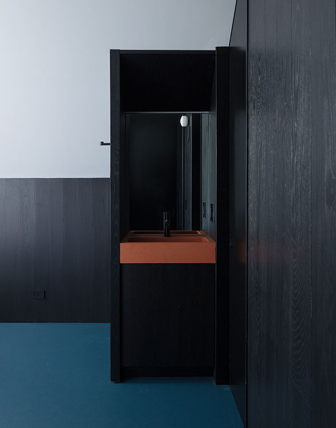
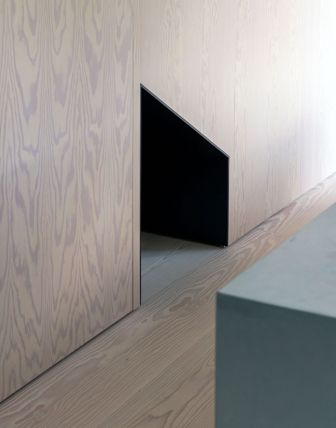
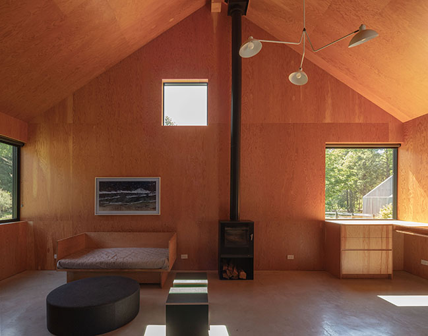
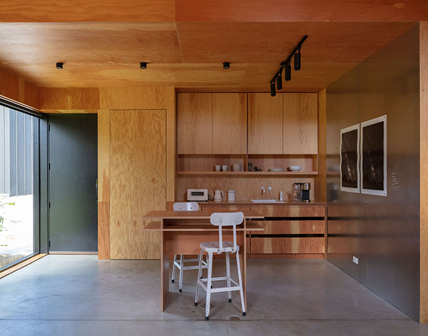
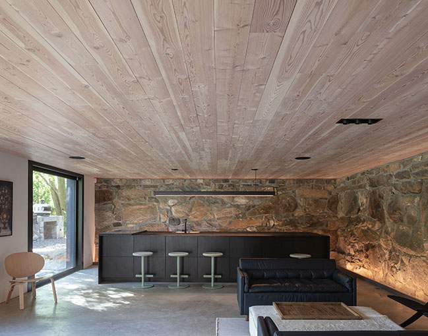
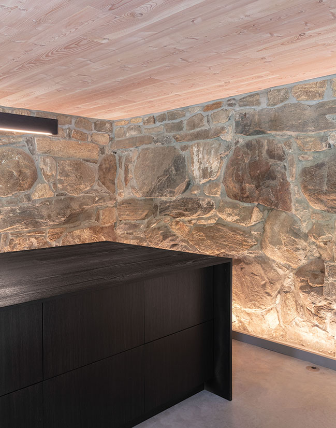
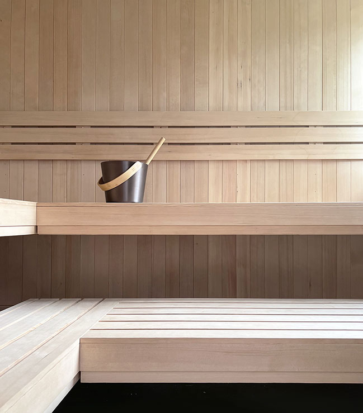
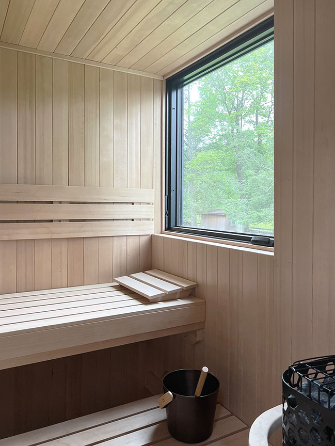
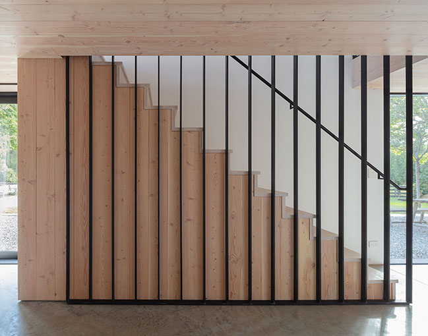

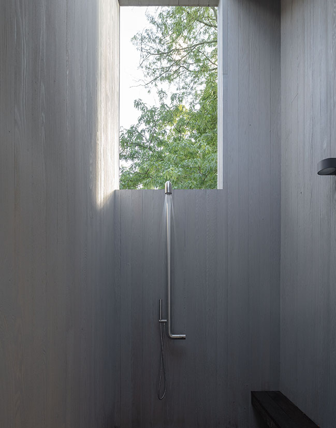
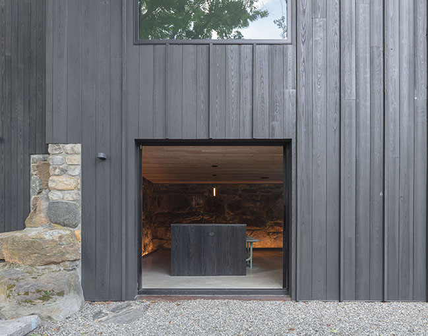
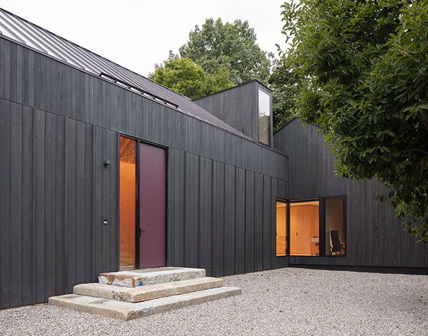
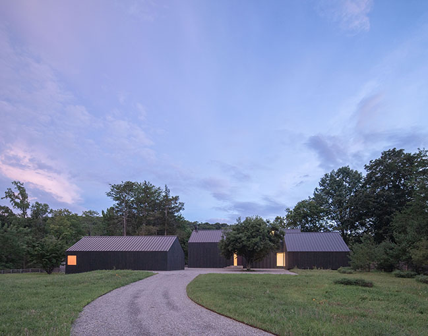
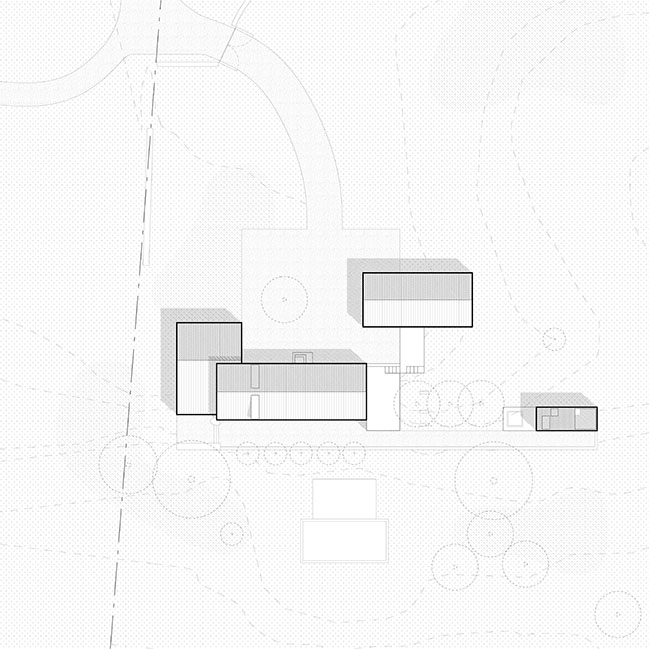
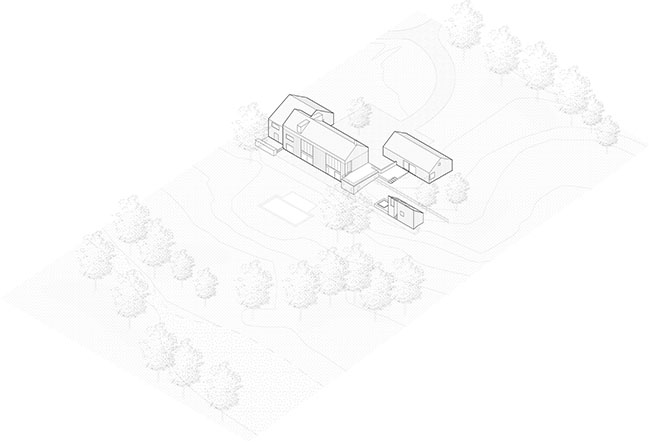
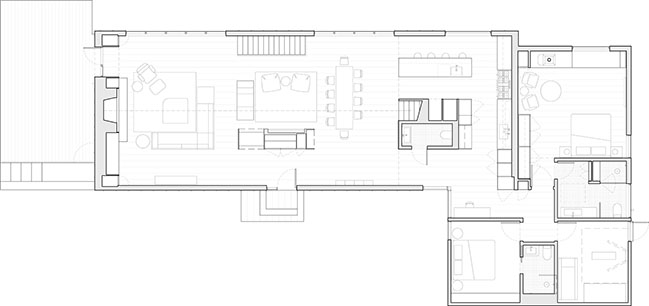
North Salem Farm by Worrell Yeung
03 / 14 / 2023 Worrell Yeung designs and renovates a collection of new and existing buildings in Upstate New York, updating agrarian vernacular...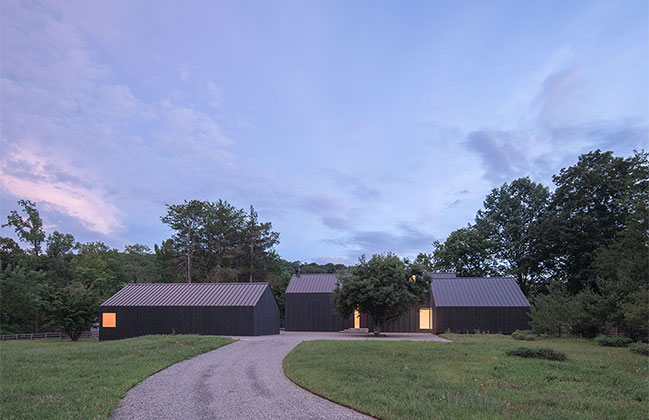
You might also like:
Recommended post: Terrace in the Town by YAMAZAKI KENTARO DESIGN WORKSHOP
