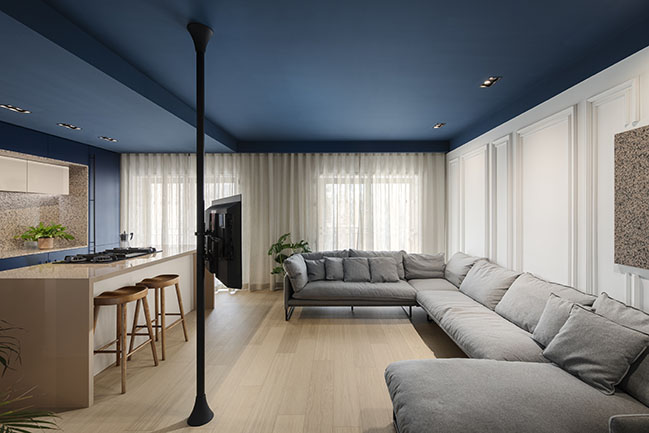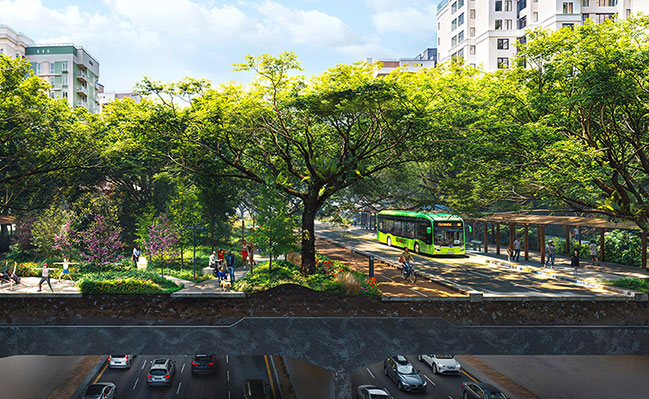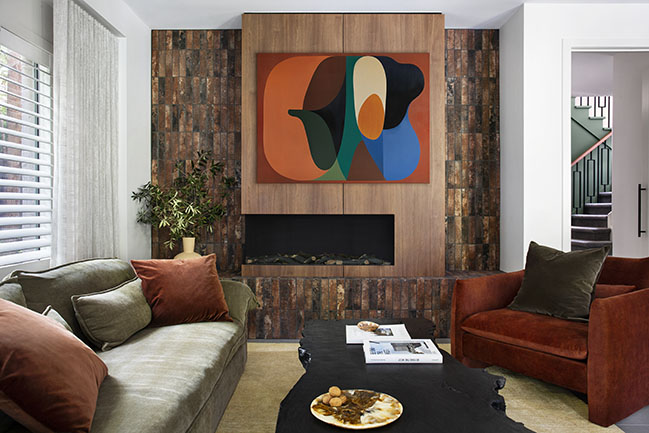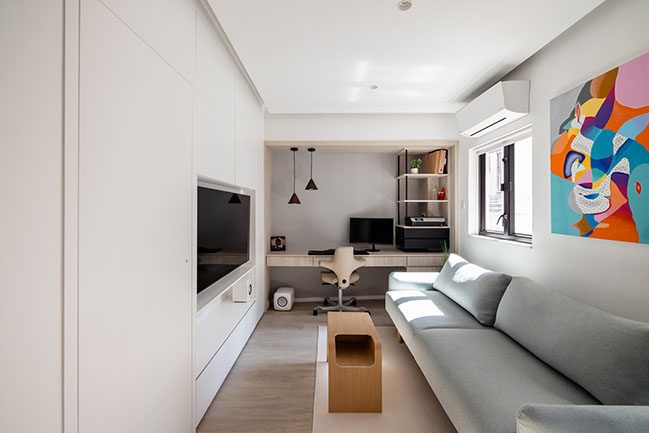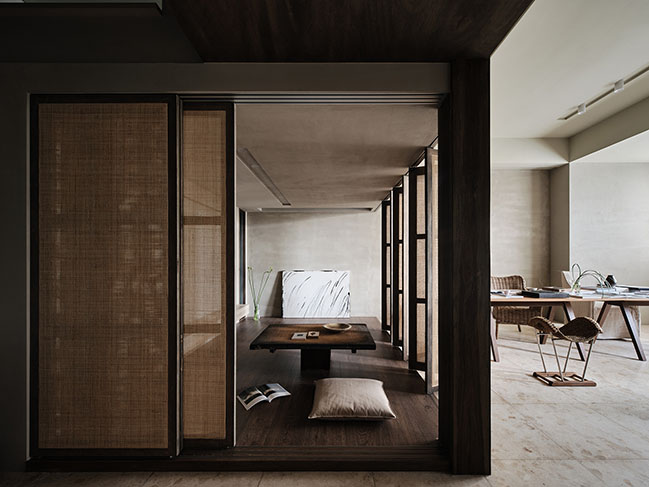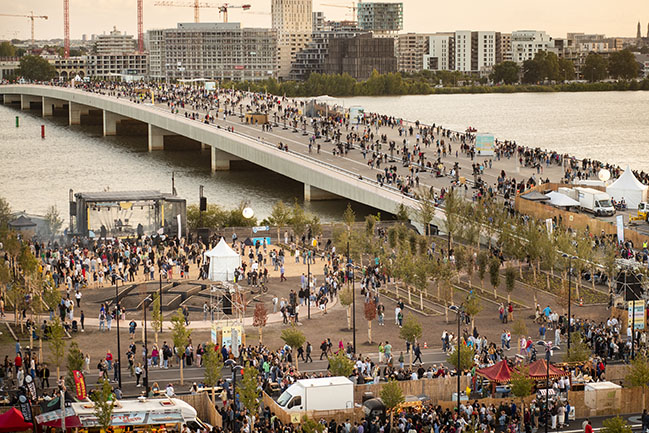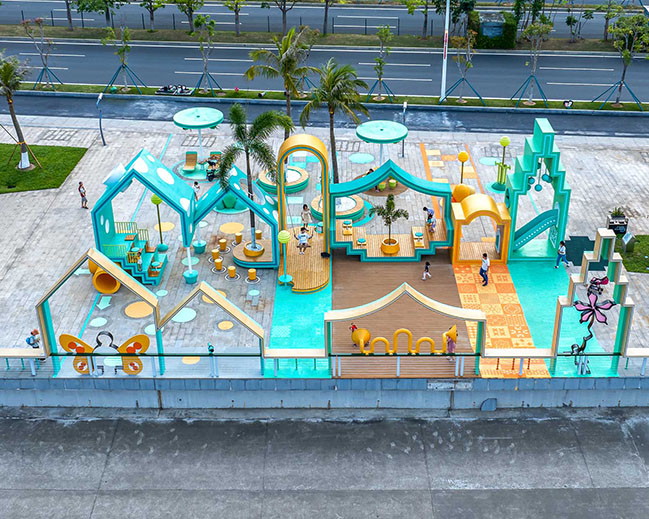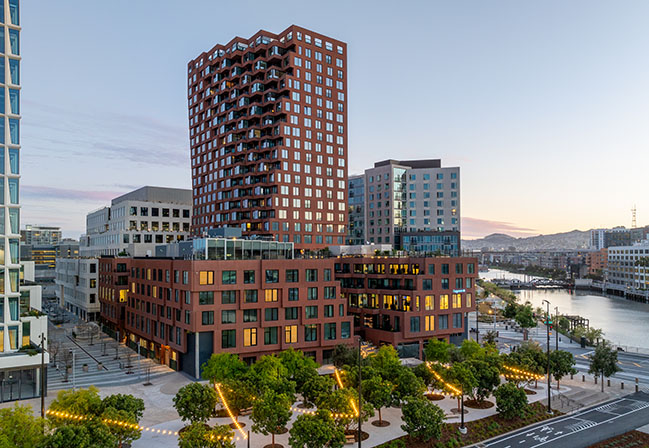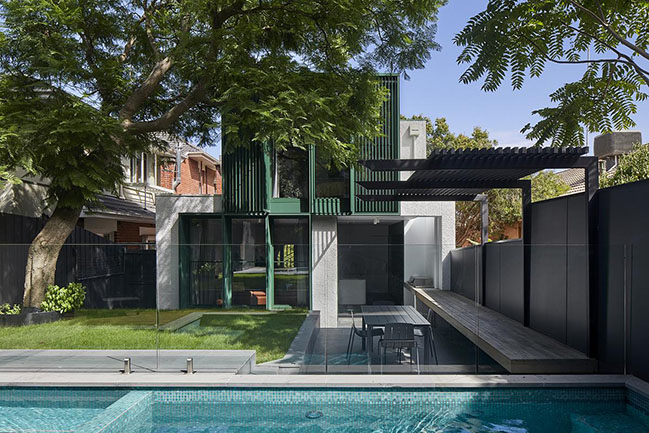09 / 10
2024
Swieqi Apartment by studio NiCHE.
studio NiCHE. transformed a flat situated in a 1960s building into a modern that would serve as a welcoming space for family and friends while also providing a peaceful retreat at the end of a busy day...
09 / 04
2024
Henning Larsen Wins Master Plan Consultancy for Singapore's Innovative Approach to Urban Transformation
Henning Larsen-Led Team Wins Master Plan Consultancy to design the North-South Corridor's surface streets, an unprecedented 21.5km urban transformation project in Singapore...
08 / 05
2024
Stunning Home Transformation in Malvern East: From Neutral Palette to Vibrant Elegance
The mission was clear: eliminate every hint of beige, introduce vibrant colours and textures, and create a cosy and inviting spaces...
07 / 18
2024
King's Court by MAD Studio | 400 sqft Flat Transformation in Hong Kong
MAD Studio has ingeniously reimagined a compact 400 sqft flat to create a stunning, functional home for a young couple passionate about cooking...
07 / 16
2024
House FC by fws_work | Compact Loft Transformation
fws_work has transformed a compact loft in Taipei, Taiwan into an artist's residence, imbuing every step, every moment, and every scene with a sense of poetic essence...
07 / 15
2024
Simone Veil Bridge by OMA / Rem Koolhaas and Chris van Duijn opened in Bordeaux
The Simone Veil Bridge, designed by OMA / Rem Koolhaas and Chris van Duijn, has opened. The project consists of a platform stretched across the River Garonne in Bordeaux that is 549 meters in length and 44 meters wide...
06 / 28
2024
GREEN SKYLINE By 100architects | A Vibrant Skyline Transforming Urban Life
Overlooking Macau from Hengqin Island's Waterfront, the project adds much-needed amenities and eye-catching platforms that promote outdoor lifestyle and social interaction among citizens...
06 / 13
2024
Visa Building designed by Henning Larsen opens in San Francisco
Inspired by the basalt rock formation of California's Devils Postpile in Yosemite National Park, Henning Larsen's design for Visa's new Market Support Center at Mission Rock has taken its final form...
06 / 07
2024
Wilgah Residence by DOOD Studio
Wilgah Residence is a bold, colourful, contemporary addition to a heritage home. A once closed off, claustrophobic home, has now been transformed into an open, bold contemporary family home...
