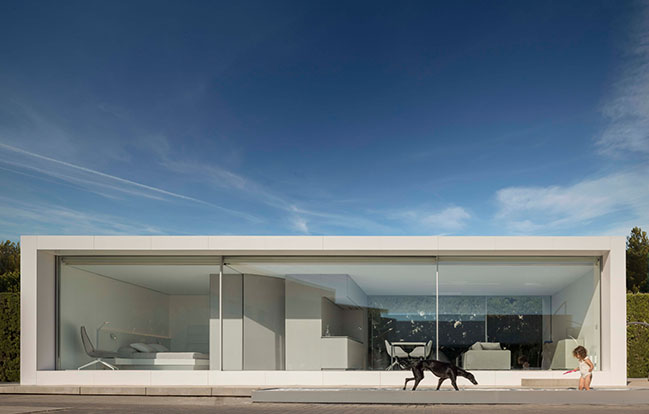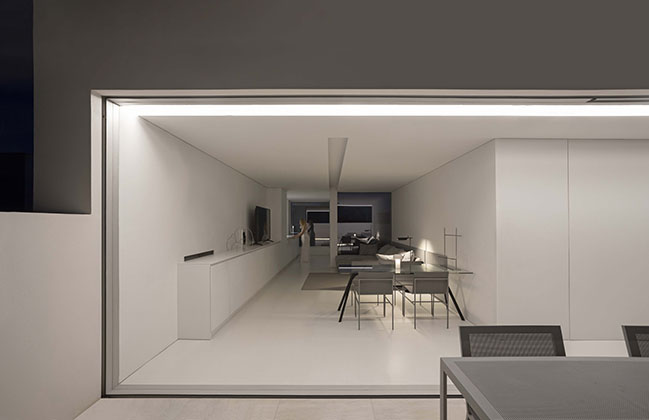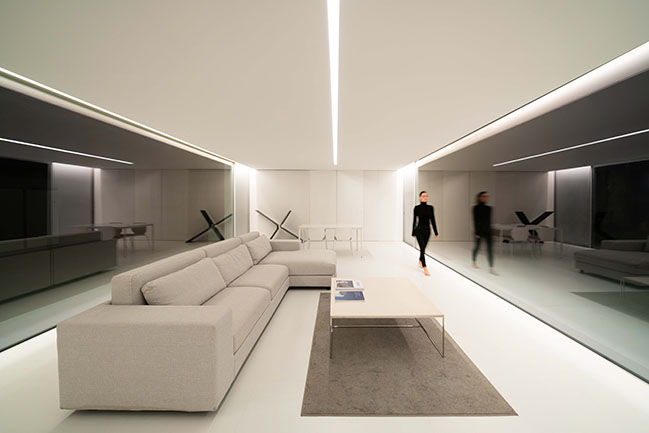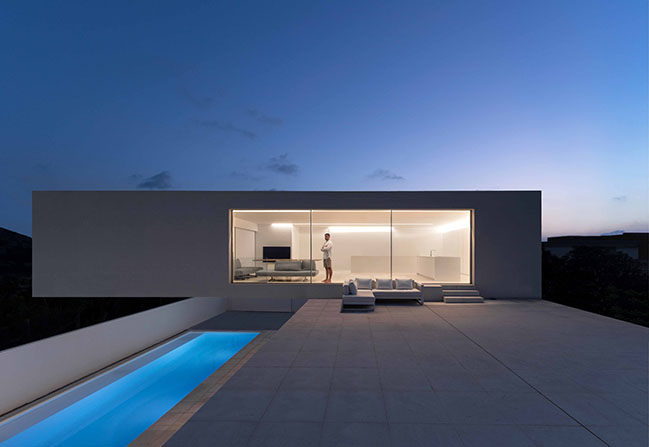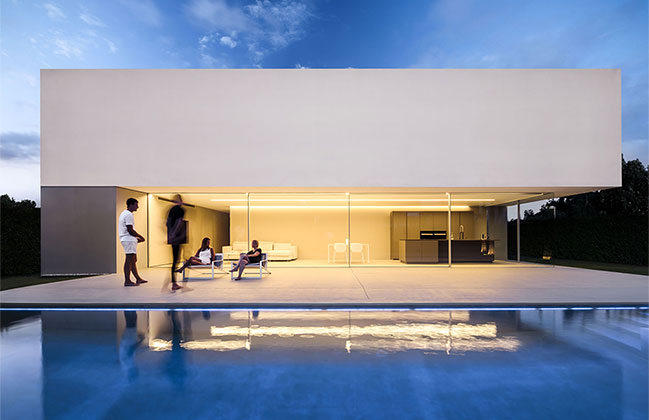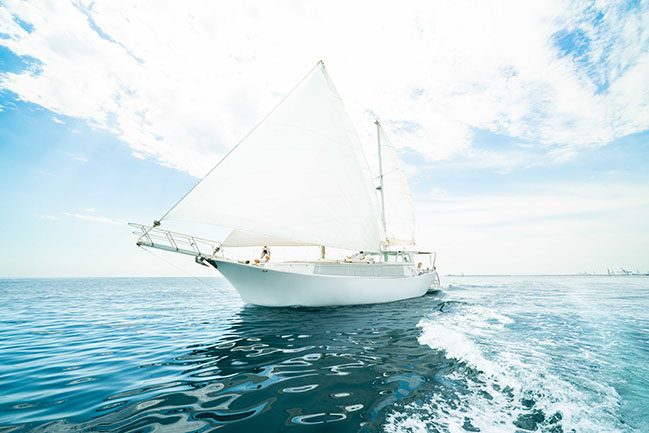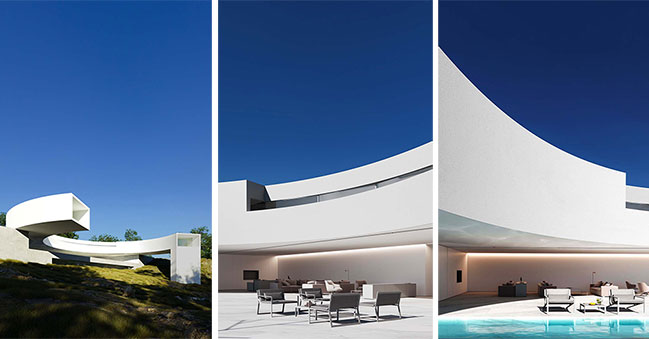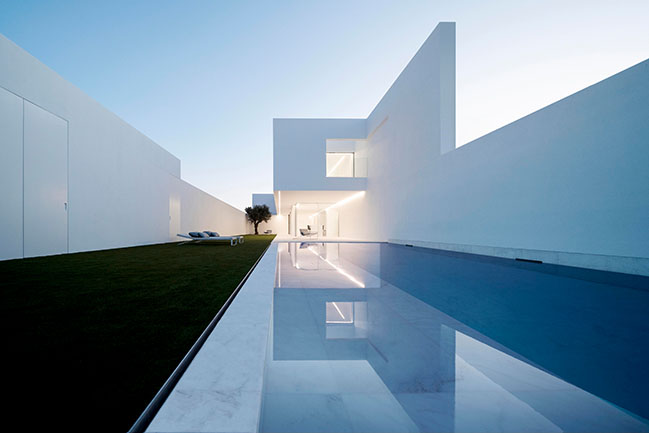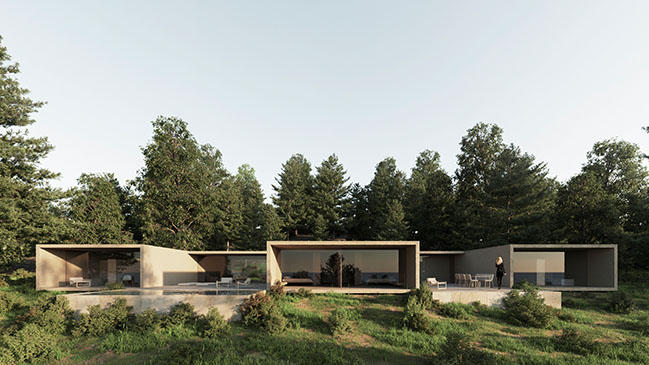09 / 22
2021
NIU 70 by Fran Silvestre Arquitectos
The N70 is the smallest model of the NIU project. The wet areas in which all the facilities are located divides the day zone from the night zone...
06 / 16
2021
ÀTIC BLANC by Fran Silvestre Arquitectos
Located in the center of Valencia, the project seeks to reinterpret the approach of this type of housing, recovering the potential of disused roofs...
04 / 19
2021
NIU N160 by Fran Silvestre Arquitectos
In the specific case of the N160, a widely explored type is retaken in which the central space is intended for the daytime area as if it were a large terrace bi-supported in two other volumes in which the rooms are located...
01 / 22
2021
House of Sand by Fran Silvestre Arquitectos
The house is located in front of the Mediterranean, in a place where an imposing dune protects the coast from storms. This starting point defines the configuration of the project. The house is materialized with two volumes arranged perpendicular to each other...
11 / 07
2020
House of The Silence by Fran Silvestre Arquitectos
The project consists of making a musician's studio coexist with his home. It is located in a residential area near Valencia, where neighboring houses are very close to each other...
09 / 21
2020
Topaz of Braye by Fran Silvestre Arquitectos
The project consists of completely redesigning a sailboat. This is a 20-meter long Turkish schooner that was originally owned by a renowned British music promoter...
08 / 19
2020
House of the Sun by Fran Silvestre Arquitectos
A place located in the city of Marbella, on a plot of great slope and at an elevated level that provides fantastic views
05 / 15
2020
Pati Blau by Fran Silvestre Arquitectos
The project emerges as an interpretation of this typology. The delicious bankruptcies of the plot are regularized with the servants of the facilities...
04 / 15
2020
Can Ras, Mallorca by Fran Silvestre Arquitectos
Made to disappear. This is how the concept for this house on the island of Mallorca is presented, a few meters from the shore of the Mediterranean sea...
