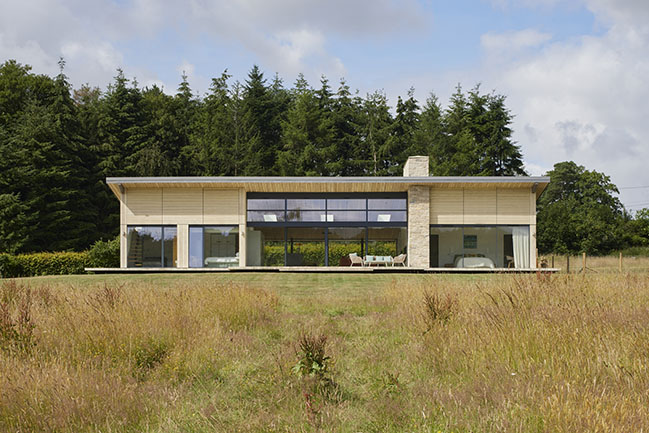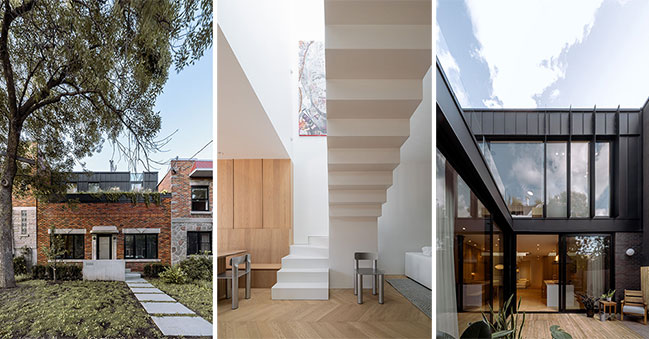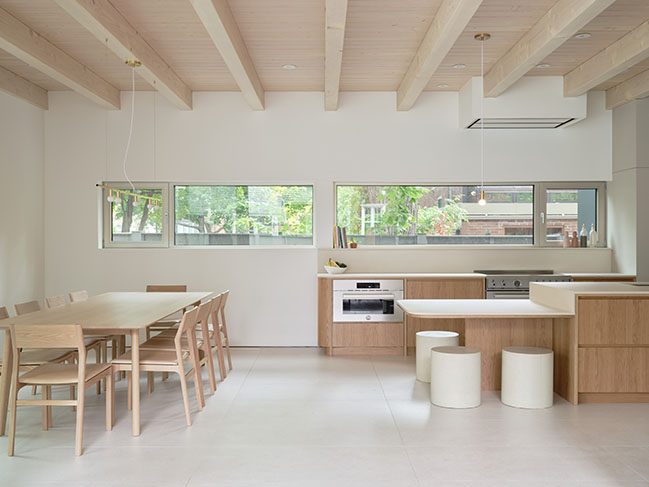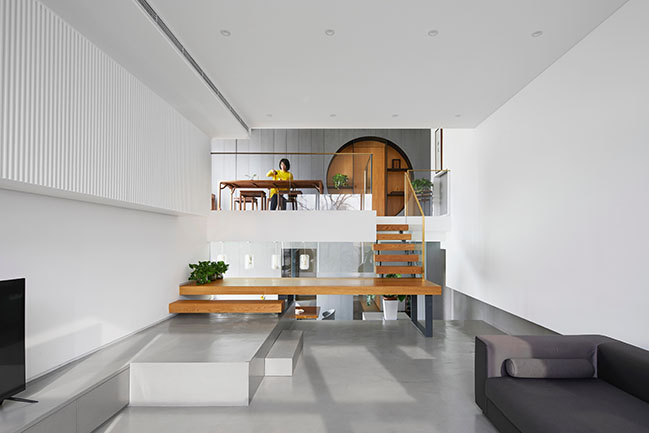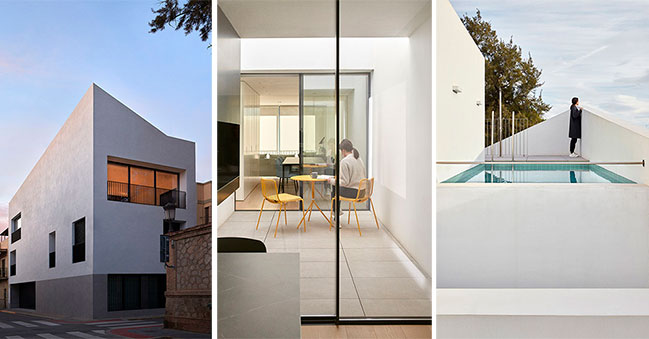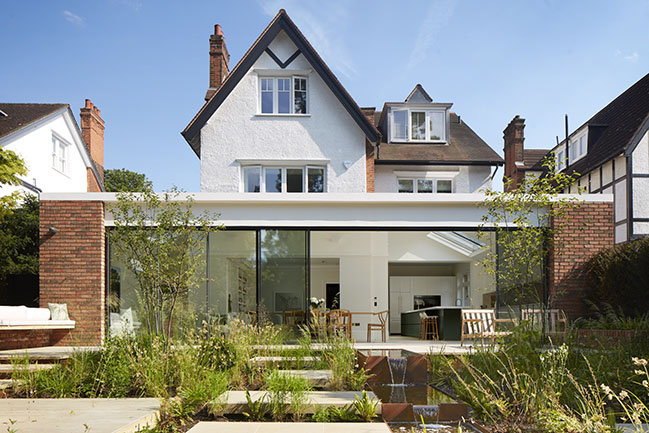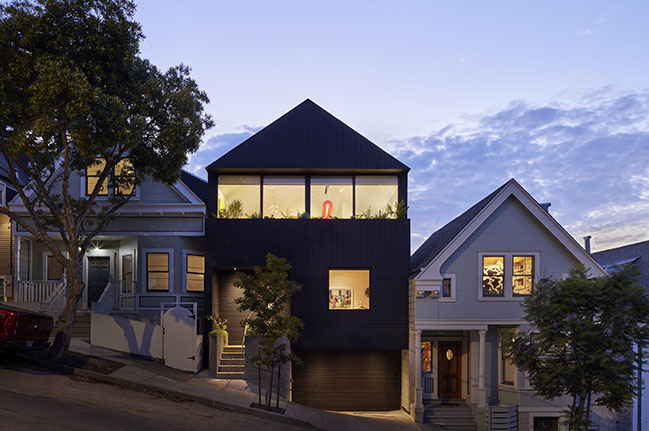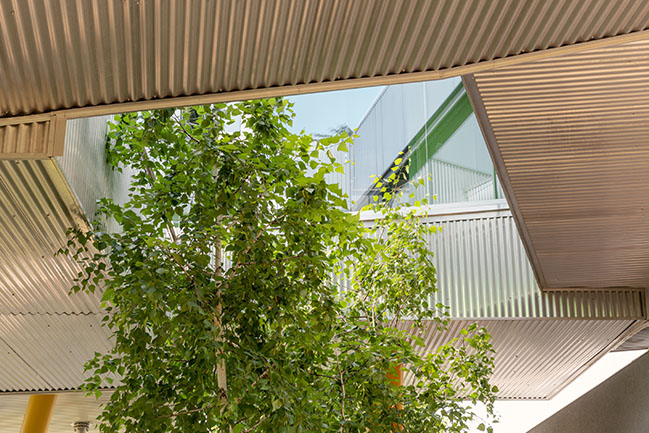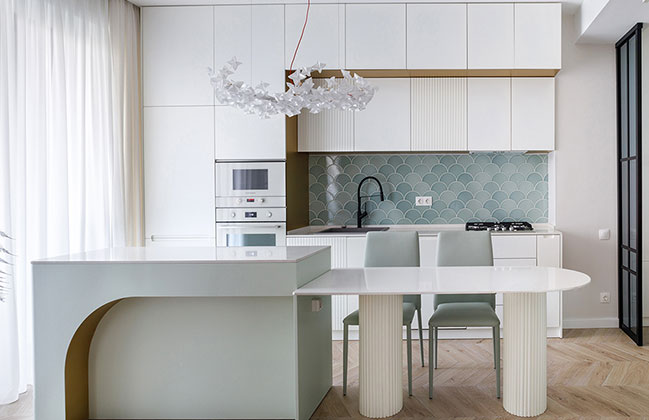12 / 01
2023
Waldens Farm by Adam Knibb Architects
Winchester-based architectural practice Adam Knibb Architects have used a palette of natural stone and accoya timber cladding to complete a contemporary house in rural Wiltshire...
10 / 16
2023
Light Box by _naturehumaine
Located in the district of Rosemont-Petite-Patrie in Montreal, the project consists in the renovation and expansion of a shoebox. A luminous fracture in the roof, topped by a continuous skylight, lets in strong light from the south, which is softly diffused over a curved, white-plastered surface...
10 / 13
2023
Pine Residence by Salem Architecture
The project entails a significant expansion of an existing King-Cottage style home, elegantly adapting it to meet the needs of the family...
10 / 09
2023
Skip House by KiKi ARCHi
As a multi-person living environment, KiKi ARCHi emphasizes the diversity of living space through clarifying space layers...
10 / 03
2023
PAR 21 by DG Arquitecto Valencia | A high-rise housing
Creating a house with a very extensive program on a small plot is the great challenge we face in this project...
09 / 20
2023
House on the Heath by COX ARCHITECTS
This project involved re-modelling 72sqm of a detached Edwardian house in a leafy South London Conservation Area...
09 / 07
2023
A house as an art gallery by Mork-Ulnes Architects with interiors by Alison Damonte
THE SILVER LINING HOUSE IN THE BERNAL HEIGHTS NEIGHBORHOOD IN SAN FRANCISCO WAS DESIGNED TO SERVE AS A SHOWCASE FOR THE REMARKABLE FURNITURE AND ART COLLECTION OF ITS OCCUPANTS...
08 / 29
2023
The Hole with the House Around by ELASTICOFarm
In The Hole with the House Around, the architectural box disassembles into a series of distinct elements, while a central void emerges, serving as the focal point around which the architecture achieves its balance...
08 / 21
2023
Tiny Studio Apartment by The Wall design studio
The total area of the one-bedroom Studio apartment is 52 square meters. The studio is located in the center of Tbilisi. In that project, you can find our beloved combination, Mint, and warm white shades...
