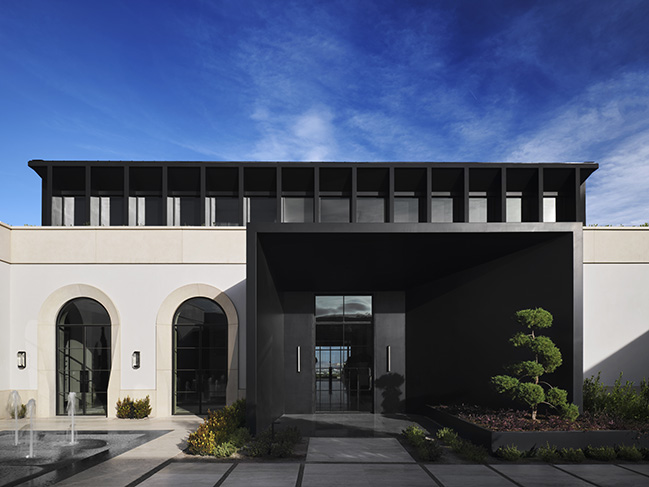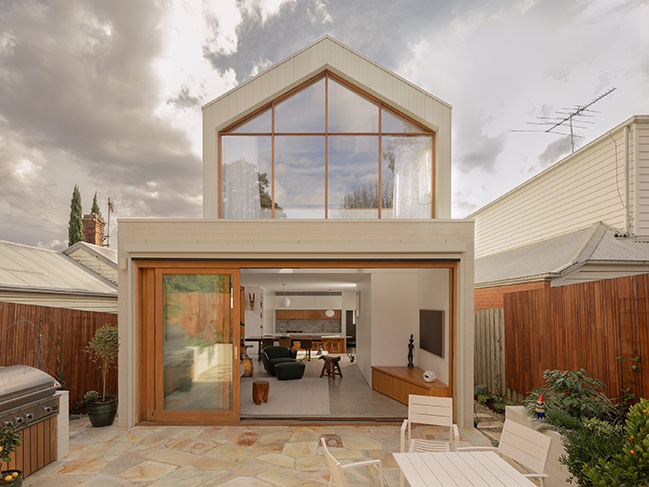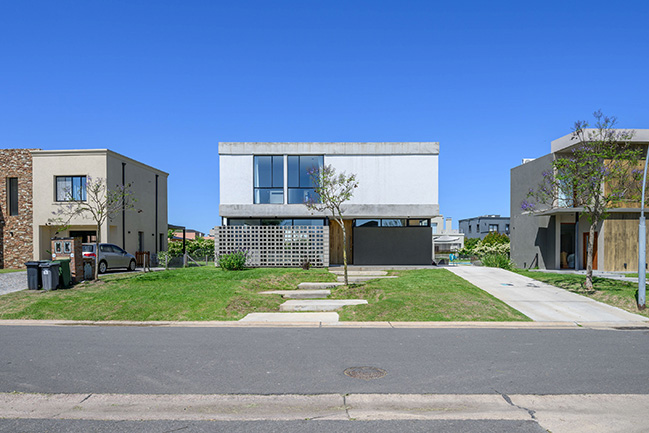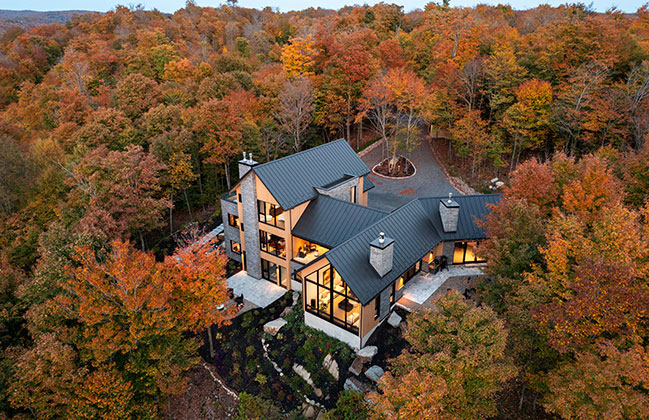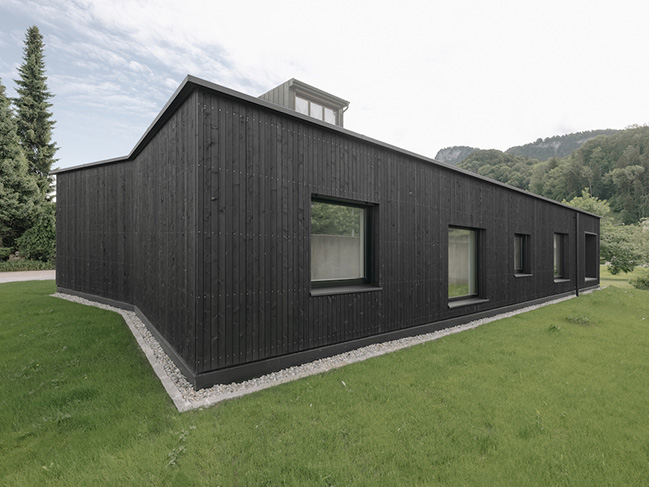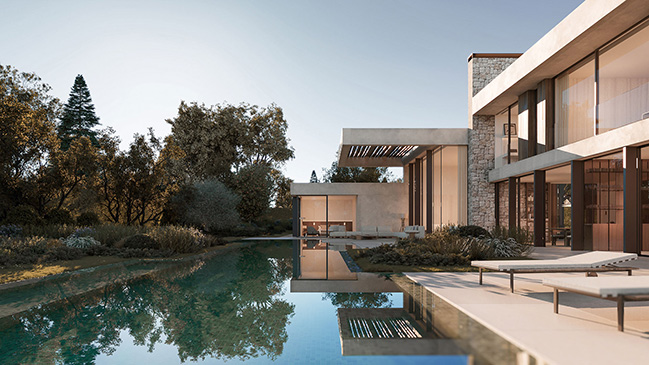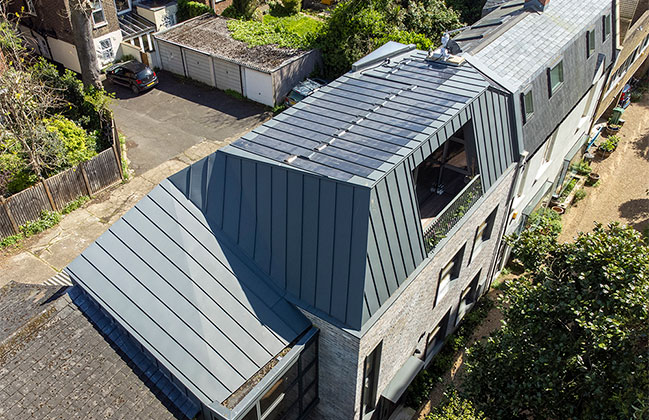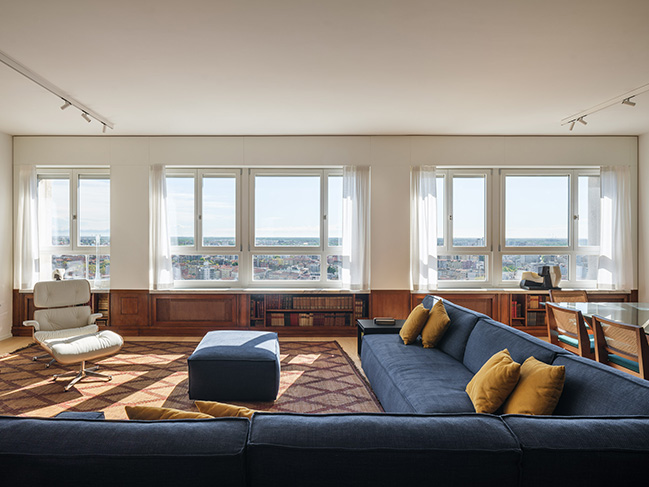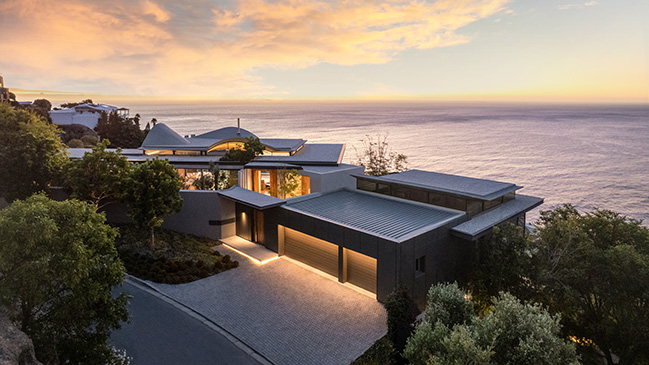12 / 11
2024
Palladio by Daniel Joseph Chenin
Drawing on principles of Palladian symmetry, the project blends classical architectural references with modern sensibilities to create a unique and immersive family retreat in the Mojave Desert...
12 / 10
2024
Oberon House by Alexandra Buchanan Architecture | From dark to light
This project is as much a piece of joinery as it is a building. Carefully conceived, hardworking pieces of cabinetry dissect the spaces to provide division, but also moments for our client to display a lifetime of collected curios & beautiful objects...
12 / 08
2024
Berman House by Barrionuevo Villanueva Arquitectos
As you go through the house you can discover spaces while finding views; projections of light and shadow; as well as experiencing life proposed by its functioning...
12 / 07
2024
Hâle House by Atelier BOOM-TOWN | Modern Comfort Meets Immersion in Nature
Designed to strike the perfect balance between modern comfort and immersion in nature, the home embodies understated elegance, becoming a true family haven where nature and architecture merge in perfect harmony...
11 / 26
2024
Extension with Proof Pyramid by MWArchitekten
The new building deliberately sits independently next to the existing building. The elongated structure with a pyramid-shaped roof forms the new address for the young family...
11 / 19
2024
Las Jaras House by Ramón Esteve Estudio | Natural Retreat
The project design is based on creating an L-shape that adjoins these two boundaries, allowing the plot to be opened up as much as possible into the vegetation to create a private landscape towards which the house opens...
11 / 14
2024
London Solar Townhouse by Archi-Tectonics
Archi-Tectonics' London Solar Townhouse delivers compact richness as a prototype for high-density urban living...
11 / 14
2024
MISA 9.5 by Sciveres Guarini Associati | Penthouse Apartment in Milan
The project also aims to improve the relationship of all the spaces with light, as the new internal openings are set against the existing external window frames, thus obtaining an unprecedented double exposure from east to west with direct passage of light and air...
11 / 14
2024
Wave Villa by ARRCC
Wave Villa is a one-of-a-kind project that has been dramatically envisioned through its enhanced relationship with its setting, and its outstanding wave-like floating roof to frame surrounding mountain landmarks such as Table Mountain and Lion’s Head...
