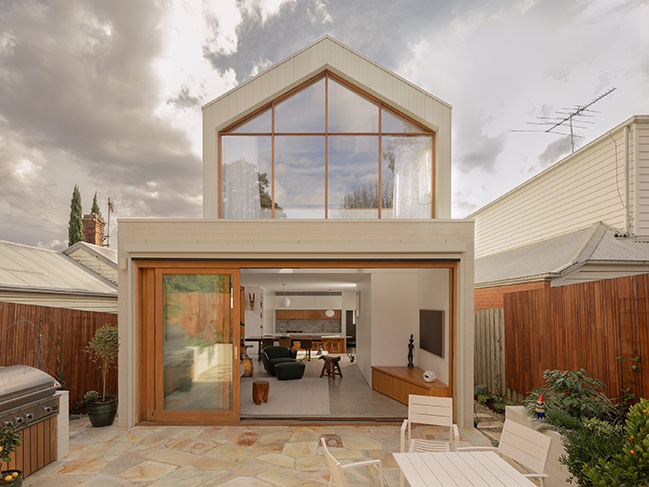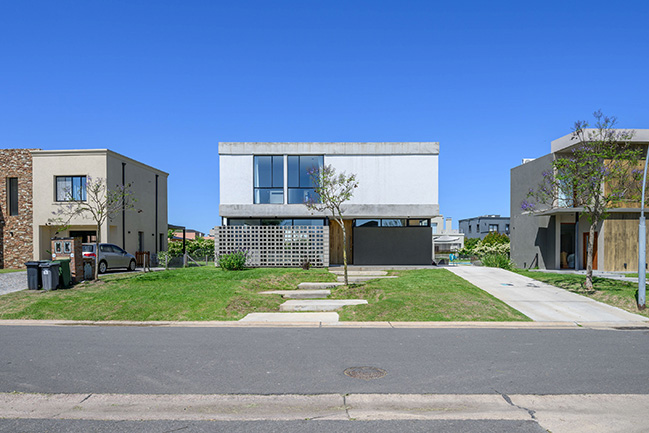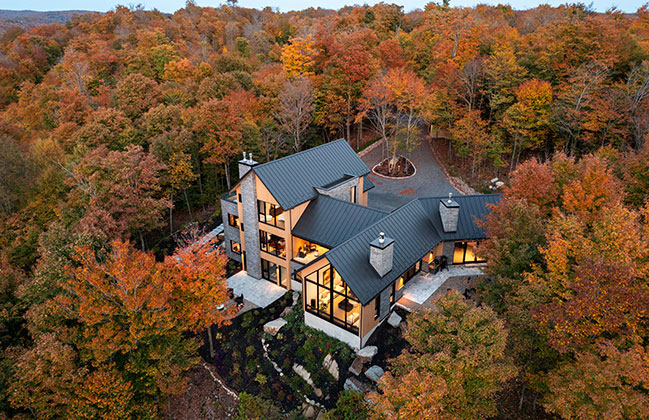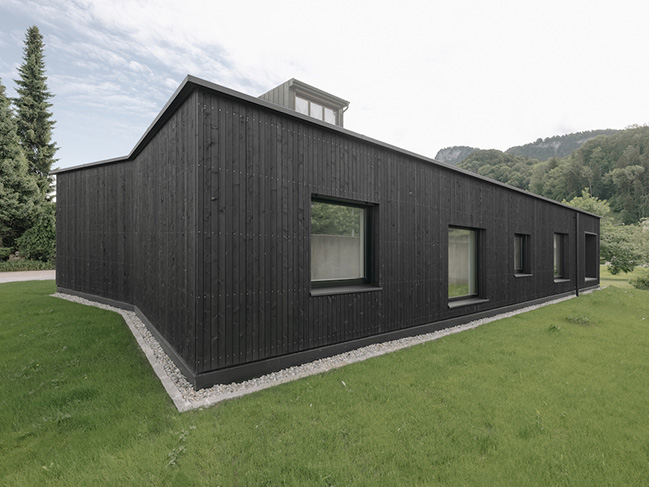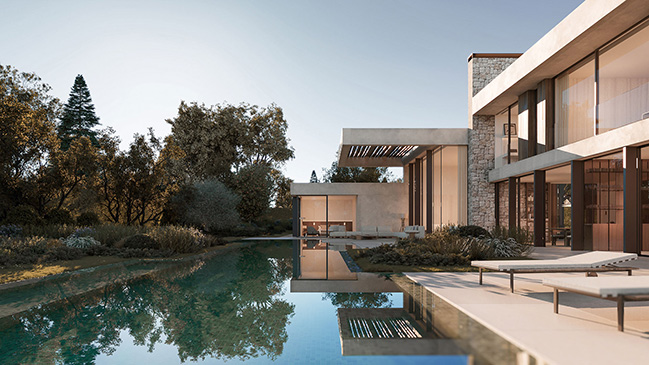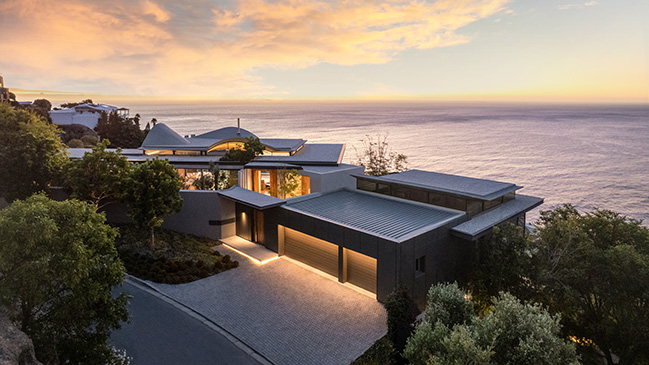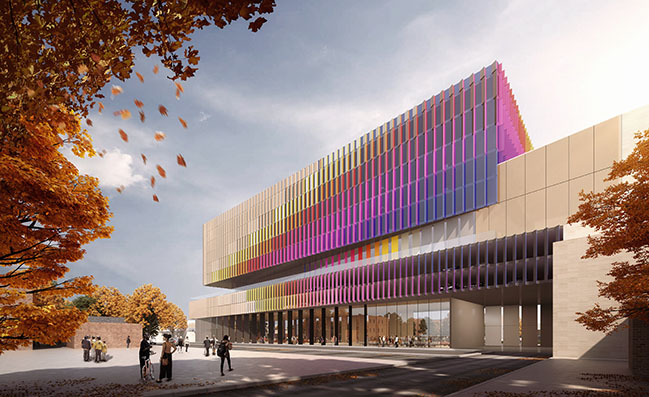12 / 11
2024
The design was inspired by the clients’ vision for a home that could serve as both a sanctuary for themselves and a gathering place for their extended family. Drawing on principles of Palladian symmetry, the project blends classical architectural references with modern sensibilities to create a unique and immersive family retreat in the Mojave Desert...
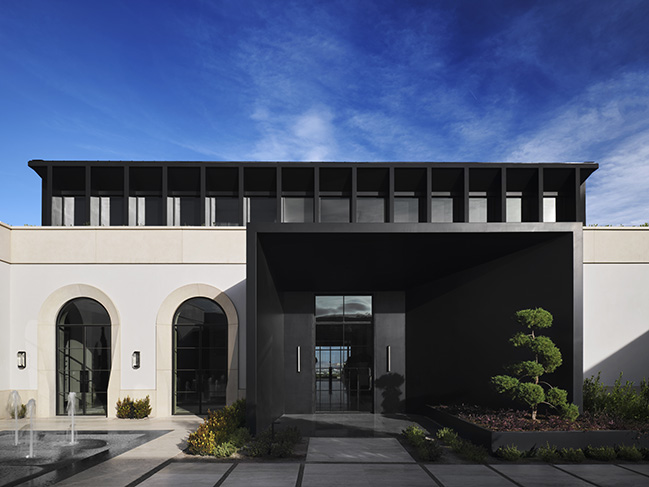
> Rustic Luxury Lakefront Home by Daniel Joseph Chenin
> Frame House by Worrell Yeung
From the architect: In the heart of the Mojave Desert, where the raw beauty of arid landscapes meets the glamour of the Las Vegas Strip, Daniel Joseph Chenin has created a 20,000-square-foot masterpiece that blends architecture, art, and emotion. Designed for a family seeking a harmonious sanctuary, this residence offers the intimacy of a home and the grandeur of a boutique hotel, elevating desert living into an art form.
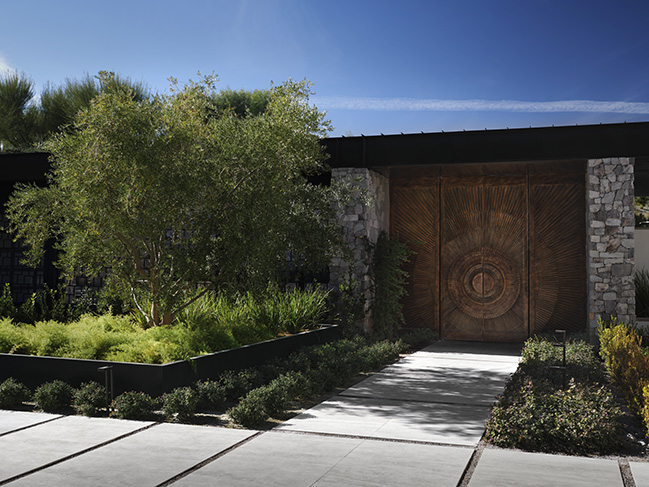
Inspired by Palladian symmetry and infused with modern sensibilities, the residence is a journey through thoughtfully curated spaces, each framed as a portal to life’s shared moments. From the bold, sculptural forms nestled into the hillside to the light-filled interiors adorned with Hudson River School paintings, every detail reflects the clients’ vision for connection, legacy, and timeless elegance.
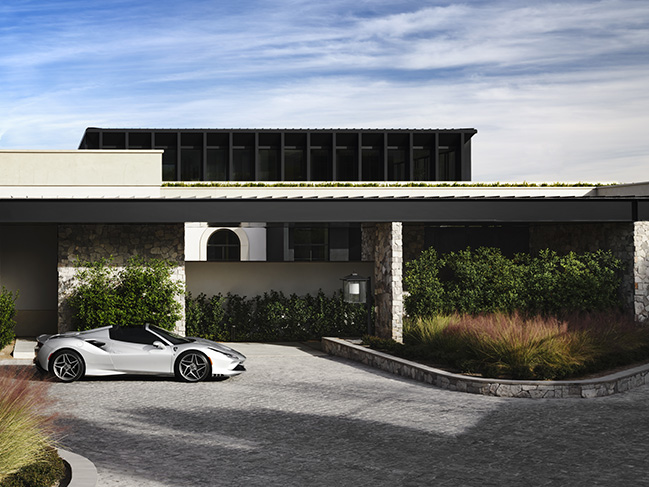
The design balances social engagement with serene solitude, weaving together luxury, craftsmanship, and sustainability. Landscaped terraces extend living spaces into the desert’s embrace, while interiors celebrate handcrafted materials and timeless aesthetics that evoke a profound sense of place and purpose.
“At its core, this project is a narrative—a collection of moments and memories contained within architectural art,” says Chenin. “It’s a home that lives and breathes with its inhabitants, honoring their past while inspiring their future.”
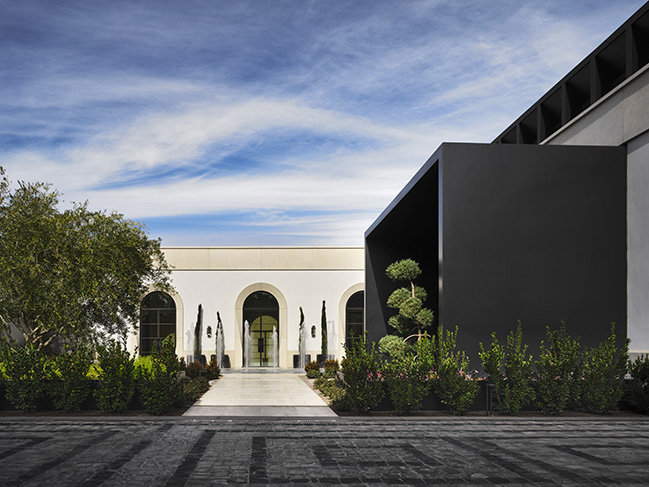
Architecture & Interior: Daniel Joseph Chenin
Location: USA
Project size: 20,000 ft2
Site size: 76,200 ft2
Photography: Douglas Friedman
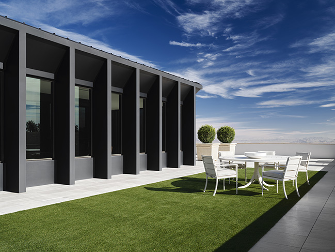
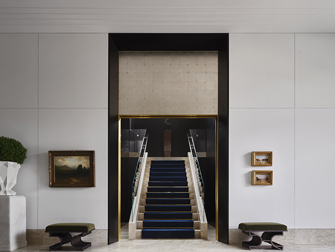
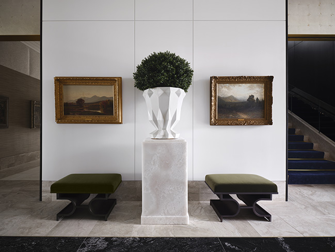
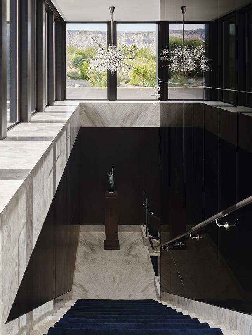
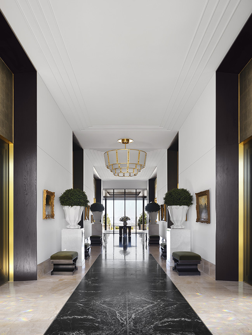
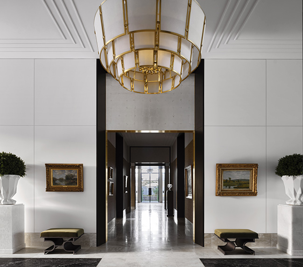
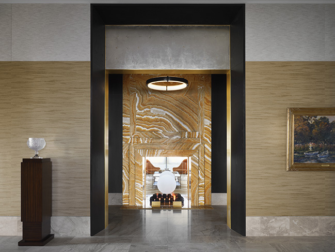
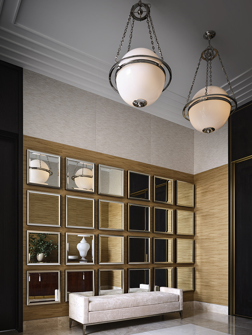
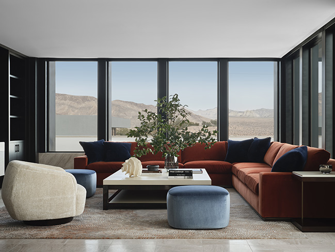
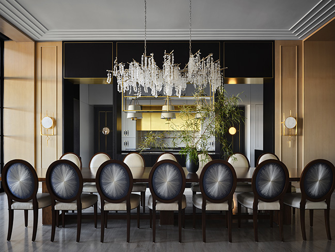
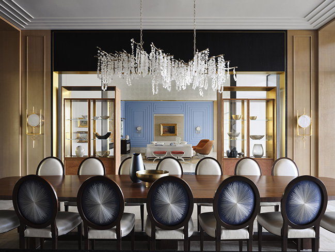
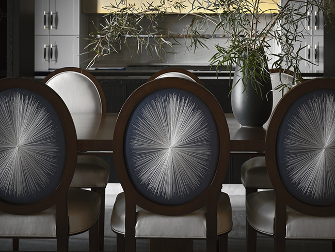
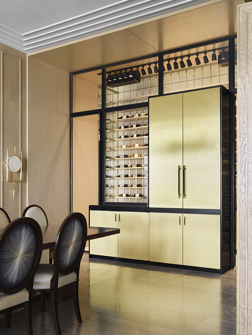
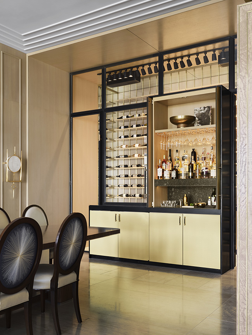
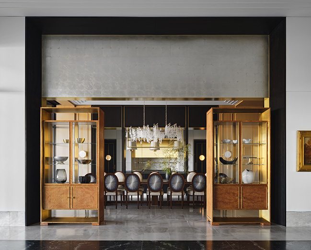
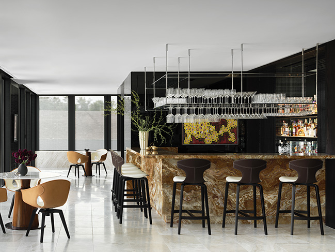
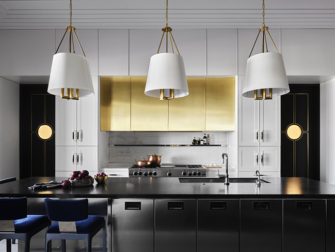
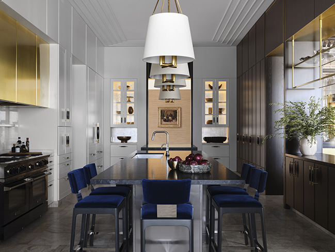
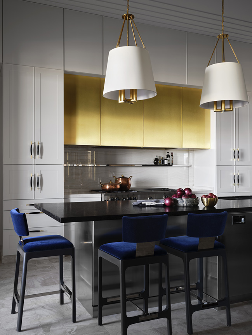
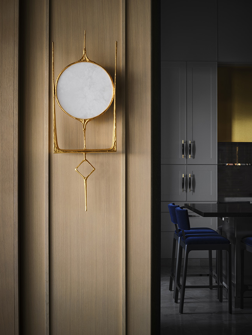
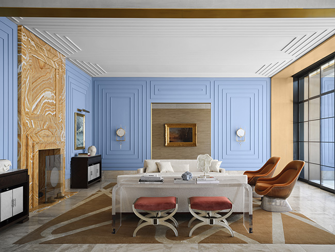
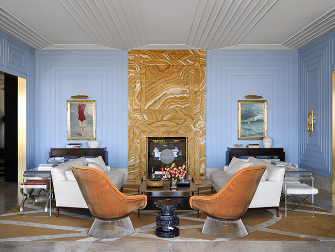
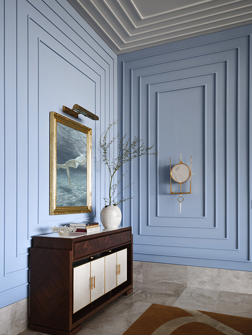
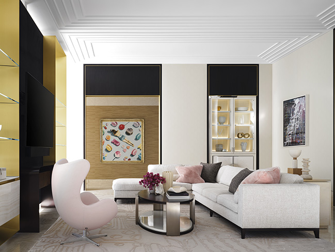
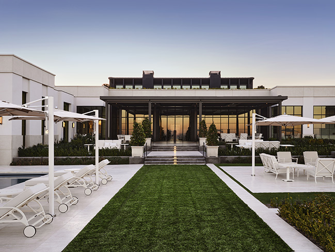
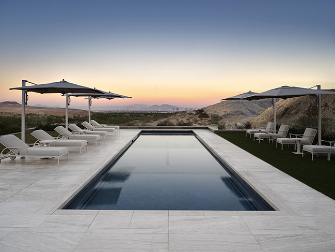
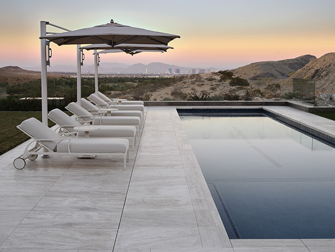
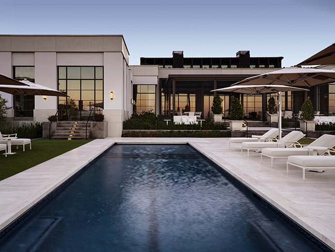
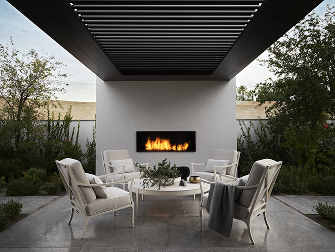
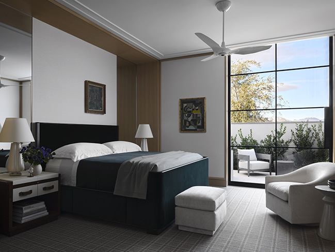
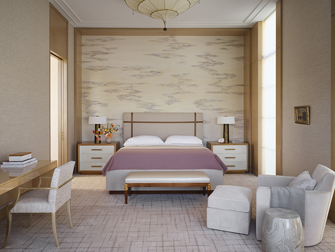
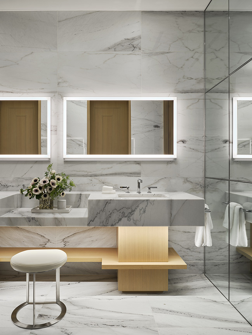
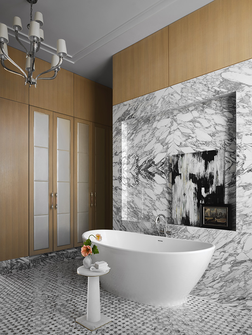
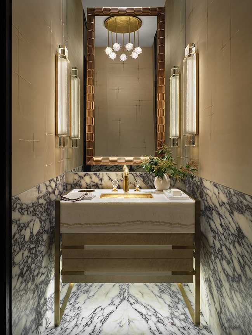
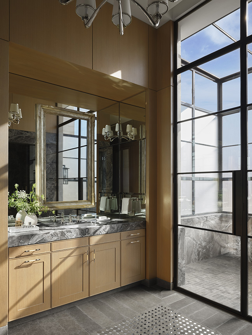
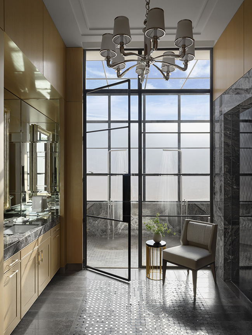
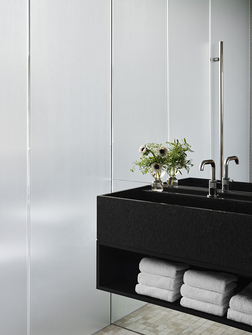
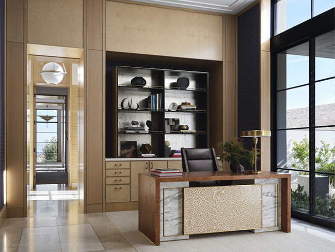
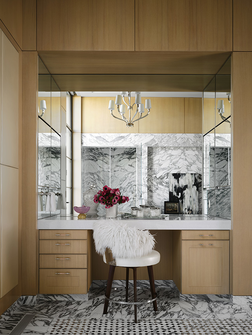
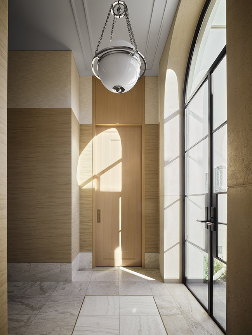
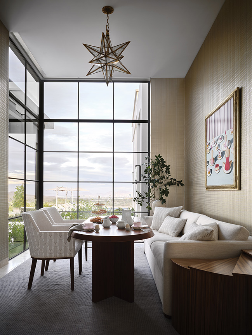
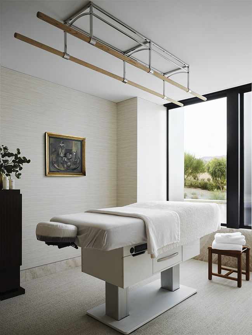
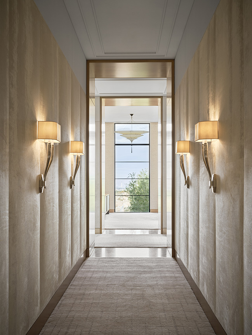
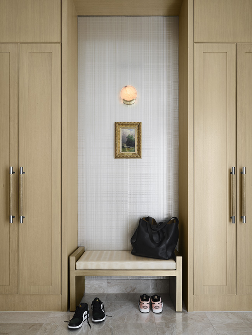
Palladio by Daniel Joseph Chenin
12 / 11 / 2024 Drawing on principles of Palladian symmetry, the project blends classical architectural references with modern sensibilities to create a unique and immersive family retreat in the Mojave Desert...
You might also like:
