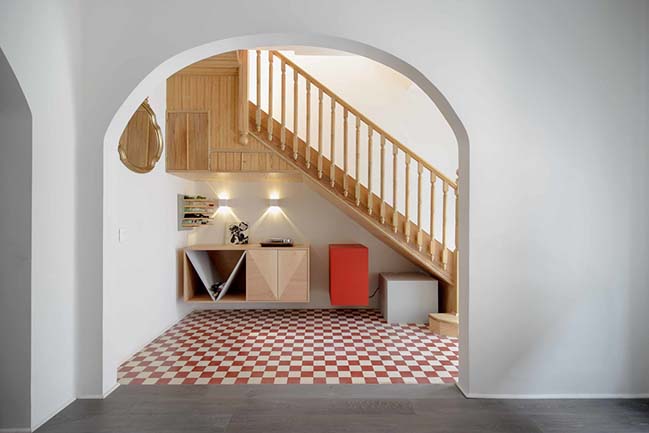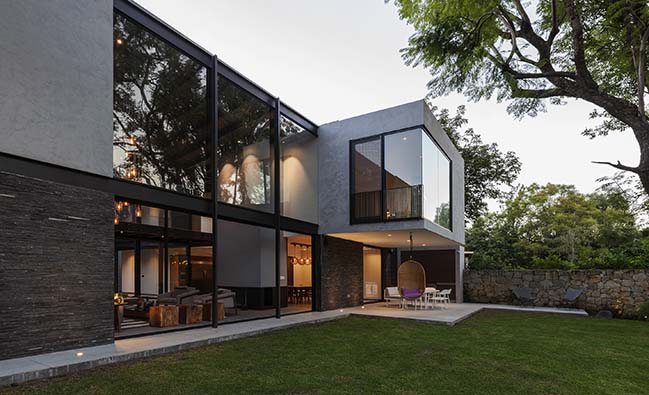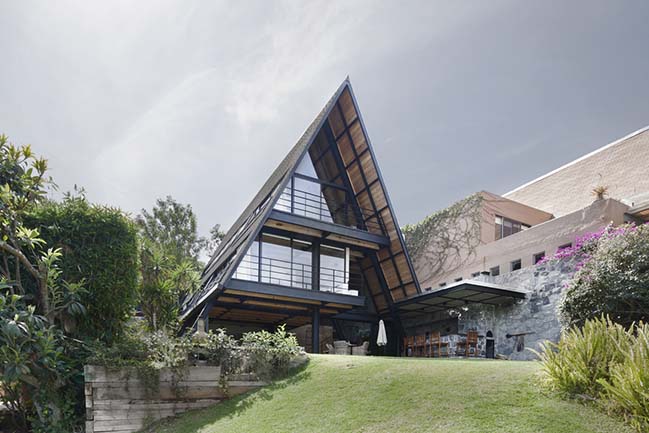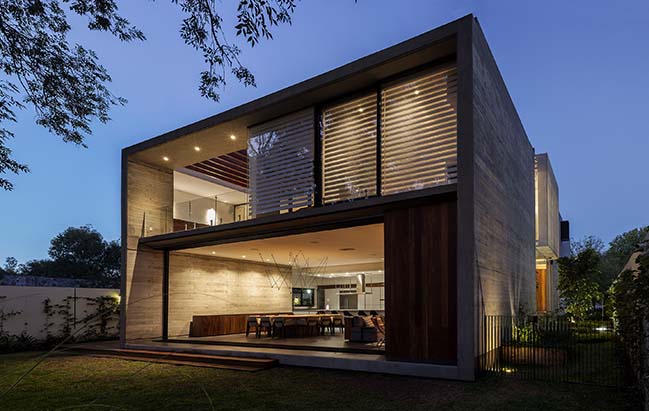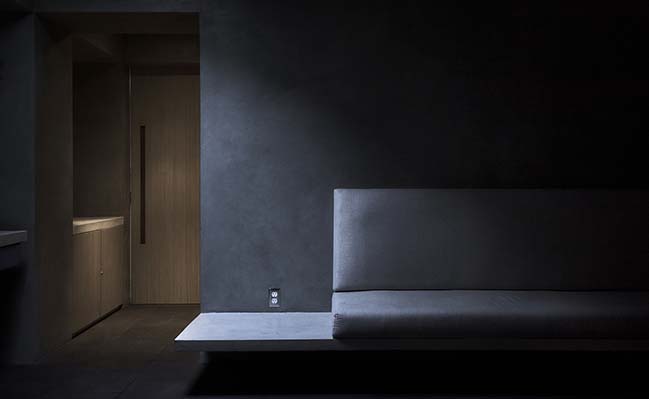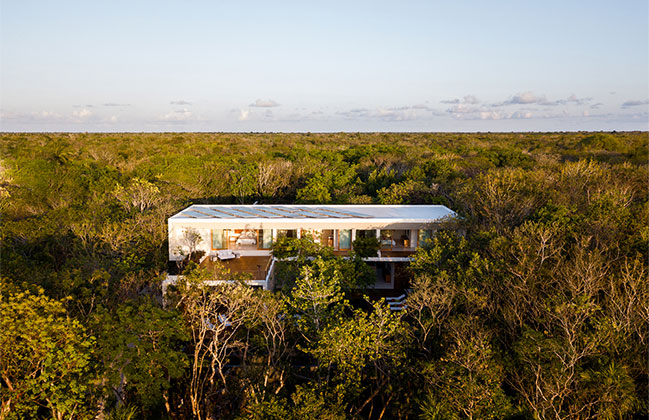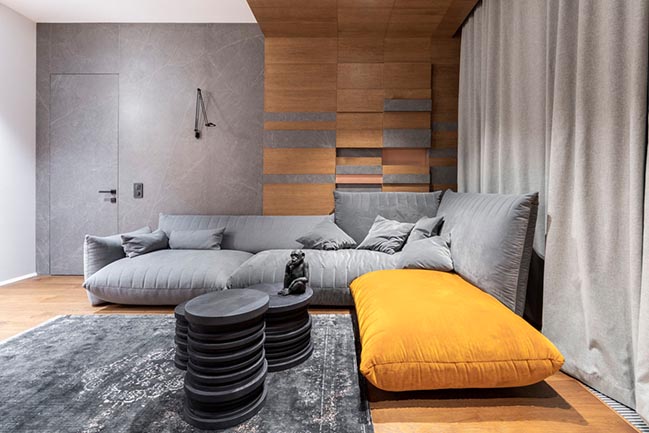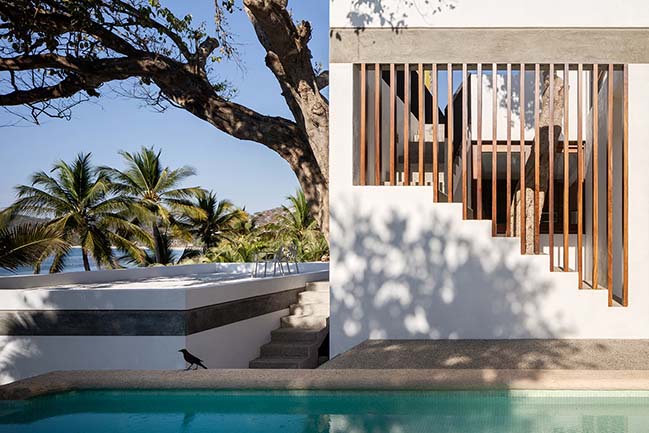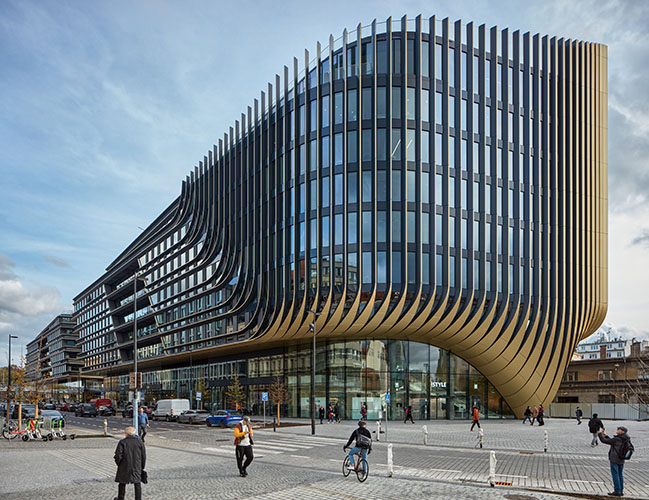04 / 21
2019
Sidral House by CampoTaller
Located in the Santa María la Ribera neighborhood, one of the first founded districts in Mexico City, the house finds itself immersed in a passage integrated by two housing blocks
04 / 01
2019
House Audisan by em-estudio
The house is located on the western side of Guadalajara, Jalisco, in a private housing development overlooking a forest that delimits a golf course
03 / 30
2019
House A in Valle de Bravo by Metodo
The intention of House A is precisely to be able to appropriate its surroundings and give its inhabitants a way to live the lake
03 / 29
2019
House LMLTTE by em-estudio
The house is located on the western side of Guadalajara, Jalisco, in a private housing development overlooking the forest of La Primavera
03 / 29
2019
NOSTOS by TANAT
This project is designed for a film director who returned to Coyoacán, a neighborhood in Mexico City with a long history of family roots
03 / 16
2019
Cozumel House by Sordo Madaleno Arquitectos
On the beautiful island of Cozumel in Quintana Roo, Mexico, this 1,325 sqm luxury residential project is located on a 5,200 sqm site with abundant local vegetation...
01 / 18
2019
Jazz style apartment in Chisinau by ZEN DESIGN
The apartment is located in the centre of Chisinau and it has been designed for a bachelor. The setting of spaces was made according to the principle of hotel room...
11 / 29
2018
Casa LT by MAIN OFFICE
The Mexico and Sweden-based architectural practice MAIN OFFICE has recently expanded and restored CASA LT, an existing residential complex nestled in luxuriant tropical...
11 / 22
2018
Jose House by Fabian Tan Architect
The house is a typical single storey terrace house on a plot of 23 x 75 feet land. The original house layout is typically closed and the brief was to create an open plan...
