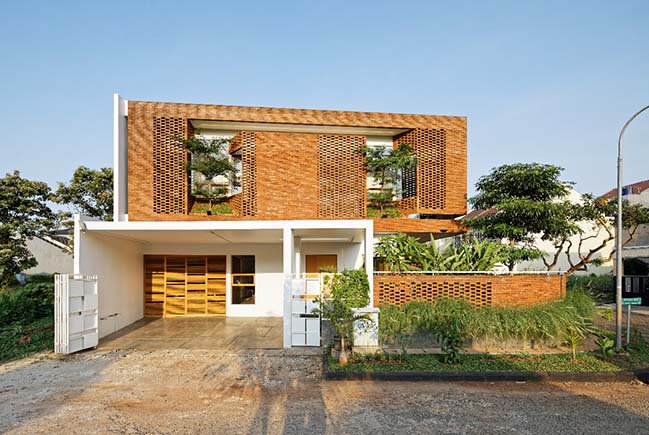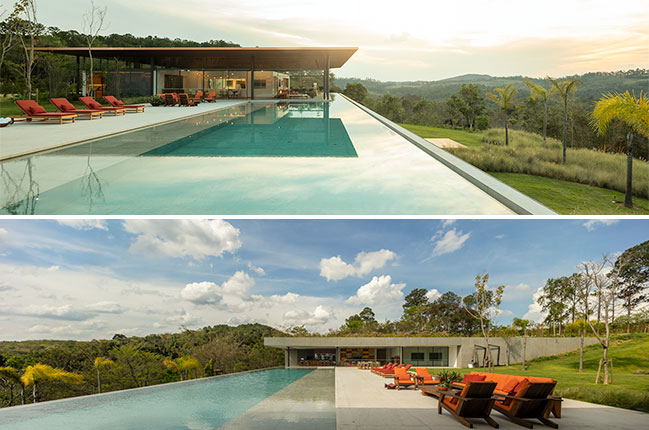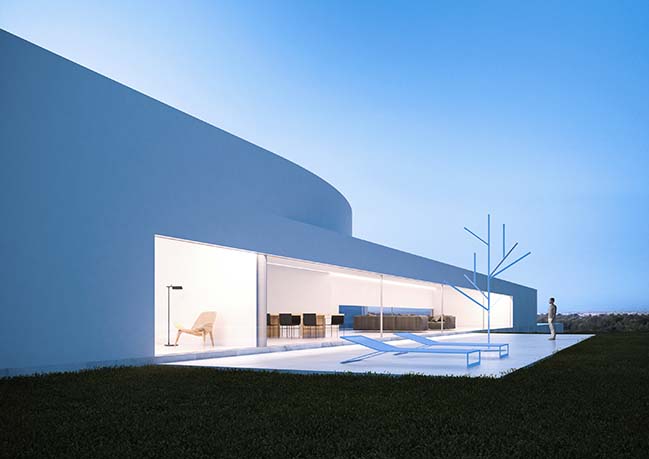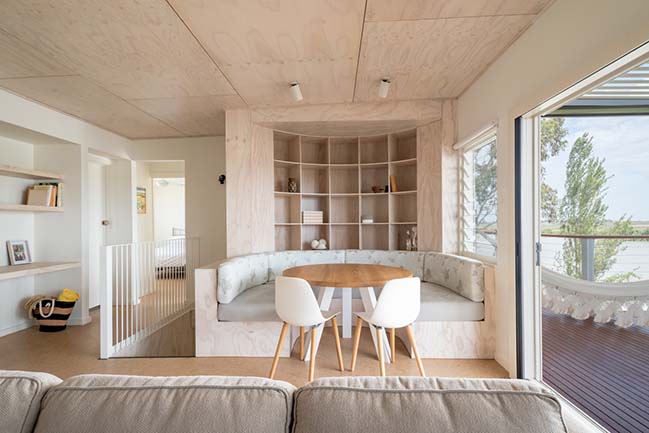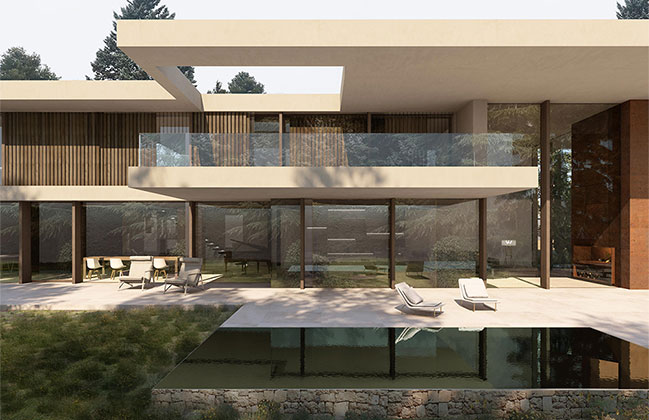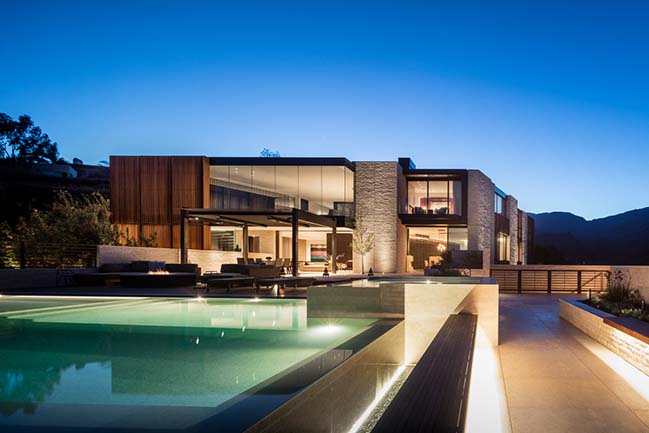03 / 29
2019
The house is located on the western side of Guadalajara, Jalisco, in a private housing development overlooking the forest of La Primavera.
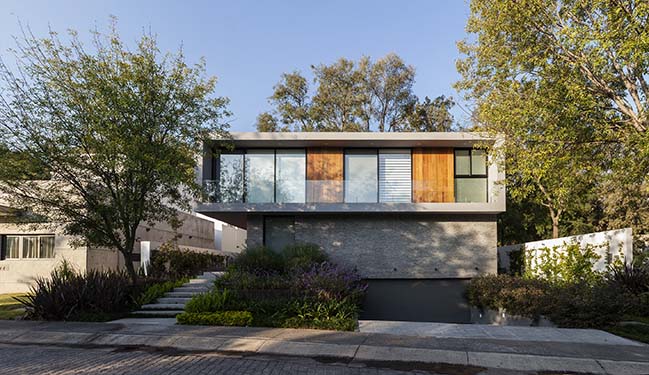
Architect: em-estudio
Location: Zapopan, Jalisco, Mexico
Year: 2018
Area: 668.87 sq.m.
Structure: Grupo Acero y Concreto. Ing. Domingo Uriarte
Engineering: Inpro. Ing. Francisco Ramirez
Photography: Mara Sánchez Renero Labelle
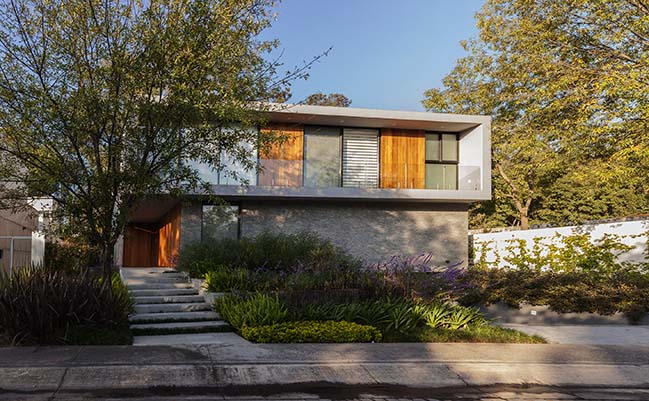
From the architect: The project reveals itself as a concrete frame that slides laterally over a stone base, generating the gesture of the entrance to the residence. The access is through a stone staircase that rises from street level, through a lush garden until reaching an open wooden corridor that culminates on the main door.
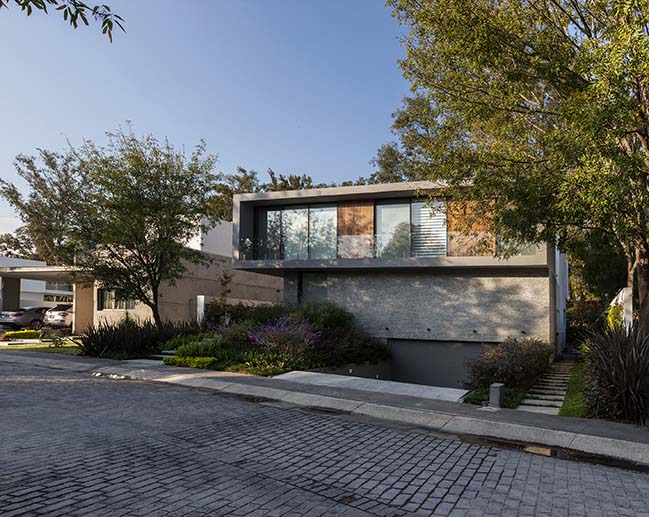
In the middle of the lobby, rises a sculptural staircase made of wood, metal and glass that floats over a water mirror that permeates the exterior indoors, connecting the private area of the bedrooms on the top floor with the social area on the ground floor, continuing to the basement, where the wine cellar and the garage are, with a staircase that submerges in the water.
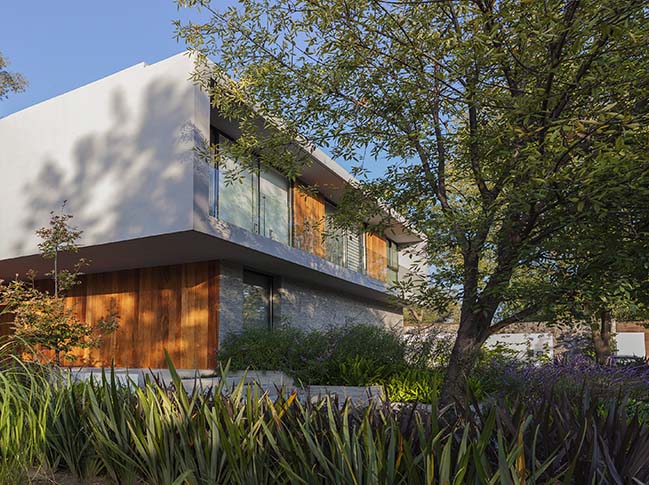
The social area is an open space where the kitchen, being the core of the project, coexists spatially and visually with the living room and the dining room. This space faces the garden, which is delimited by large eucalyptus trees, through a large window that hides inside a wooden wall, allowing a complete interaction of interior with exterior.
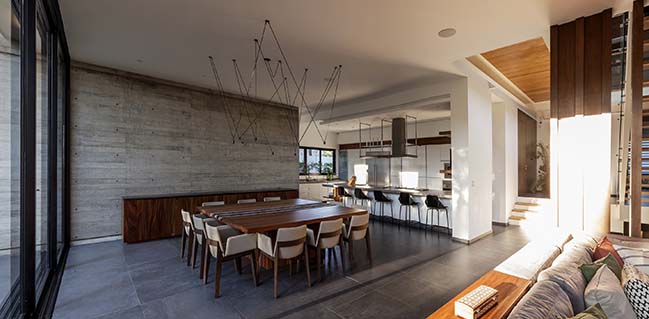
The posterior façade is generated with a concrete border that frames the public areas on the ground floor and the terrace in the main bedroom, the gym and the family room on the top floor. On one side of the concrete frame is the terrace / patio with wooden deck that complements the social space.
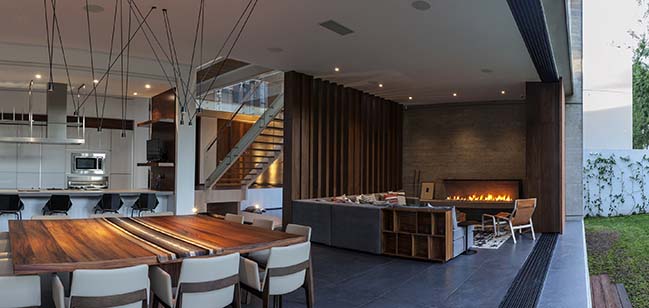
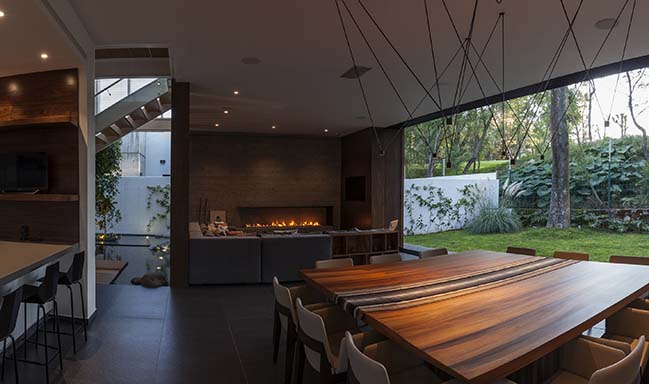
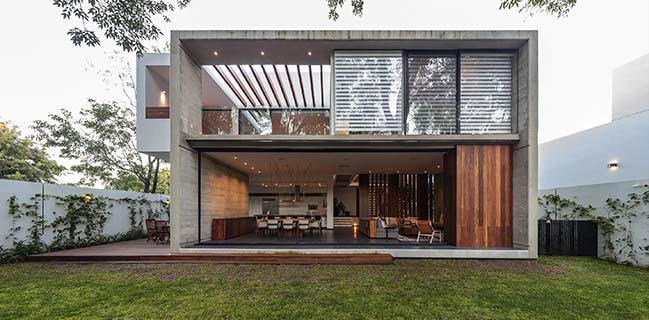
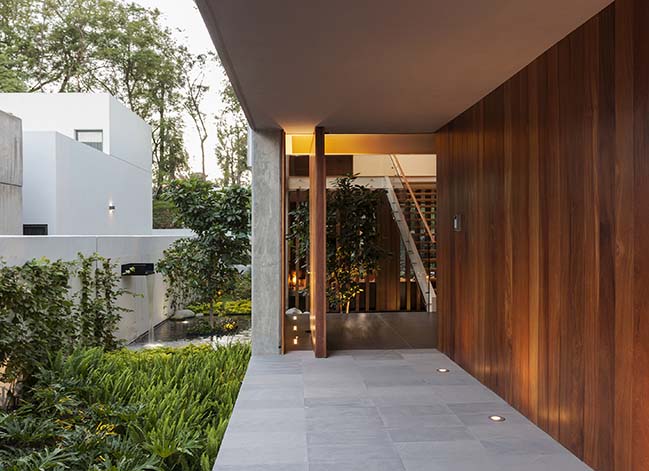
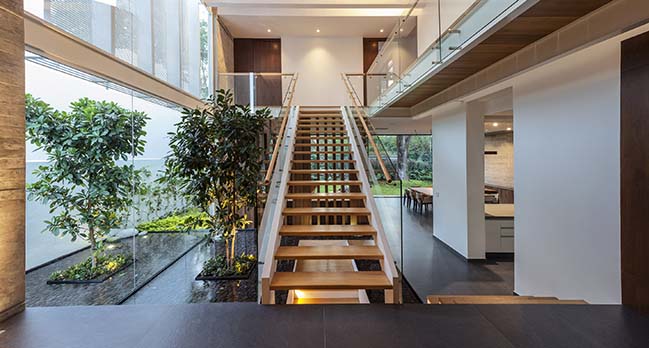
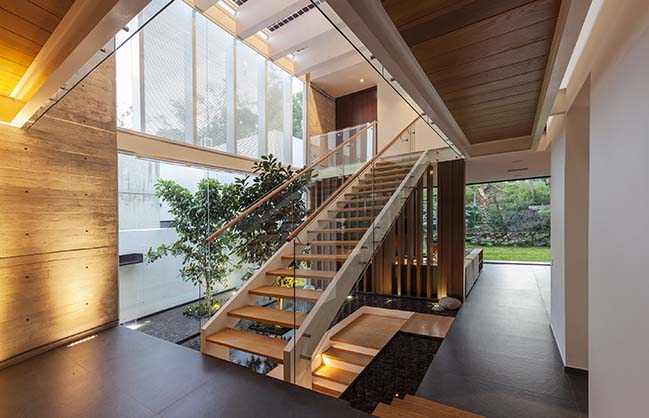
YOU MAY ALSO LIKE: Casa L&J in Zapopan by Alvaro Moragrega / arquitecto
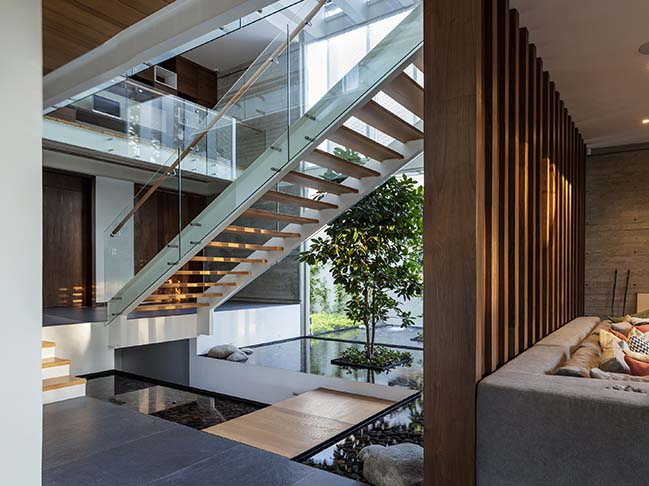
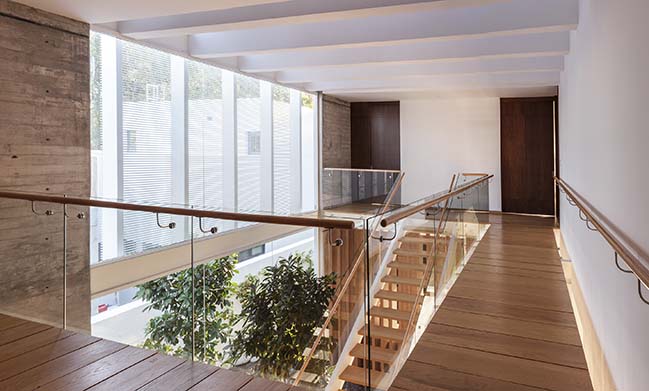
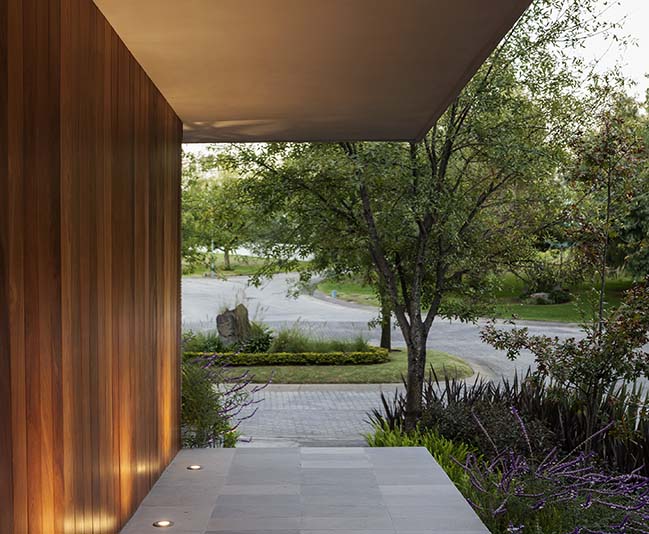
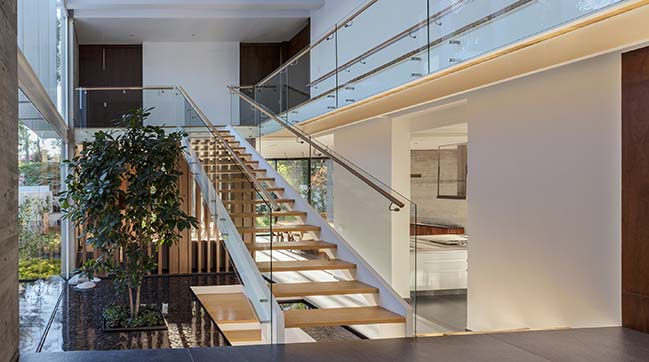
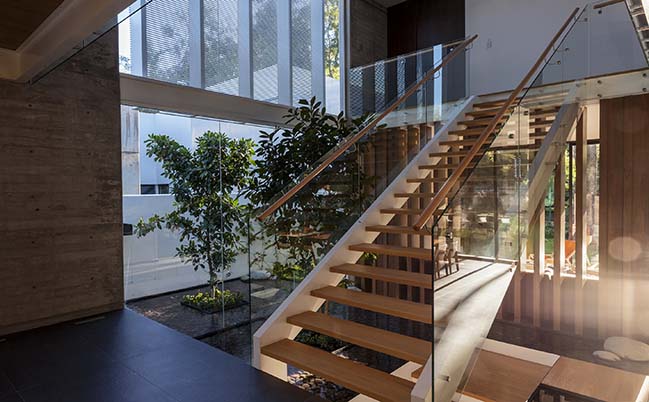
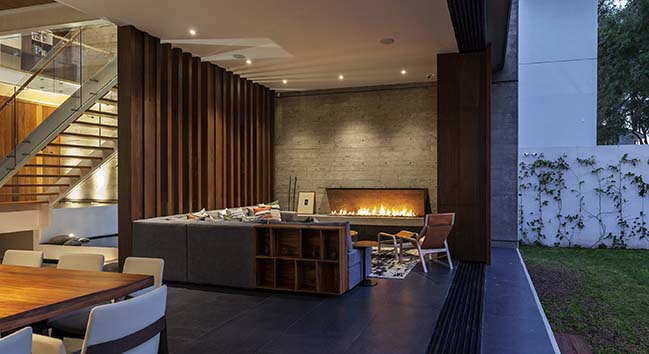
YOU MAY ALSO LIKE: Villa Jardín by ASP Arquitectura Sergio Portillo
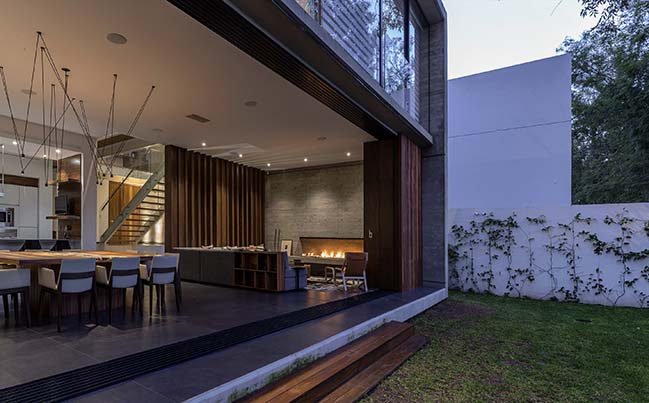
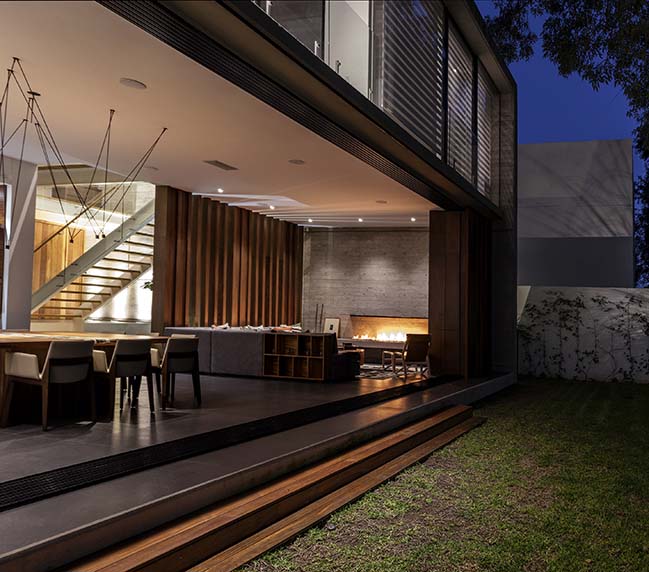
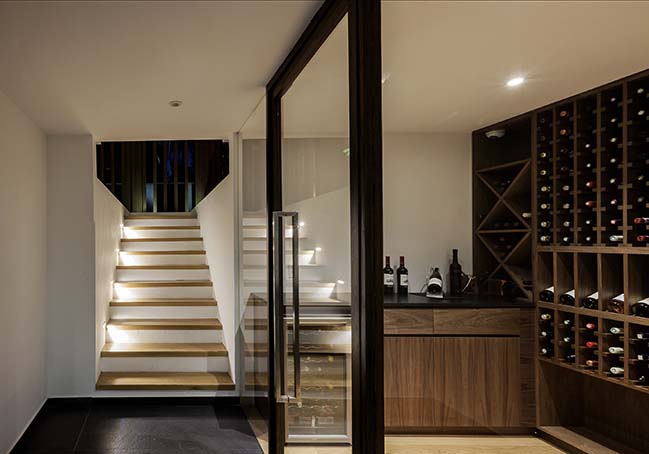
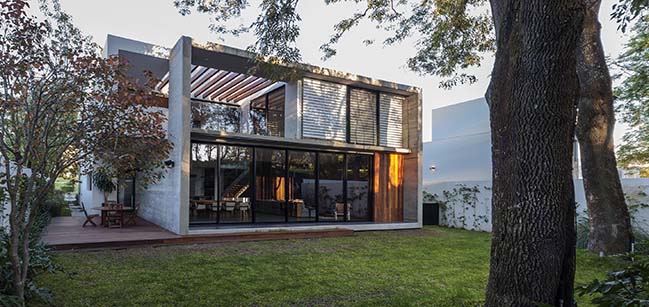
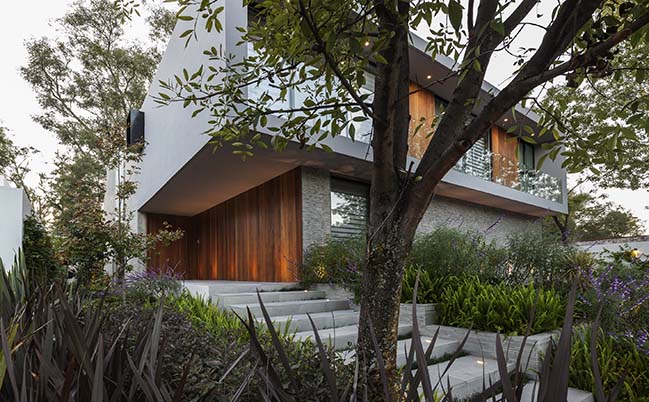
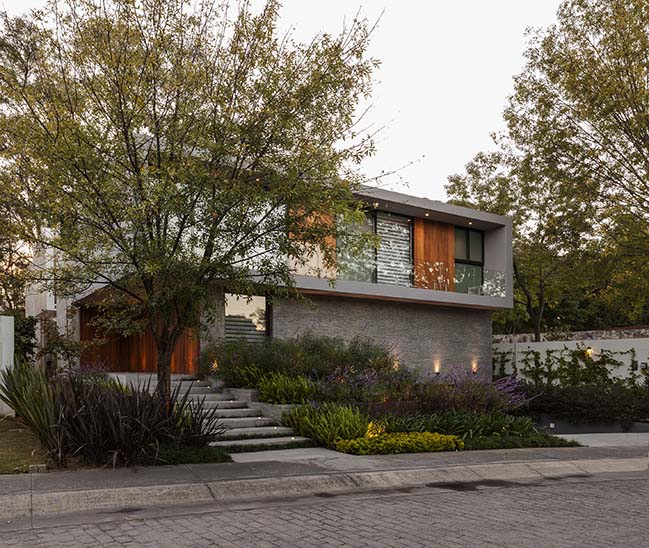
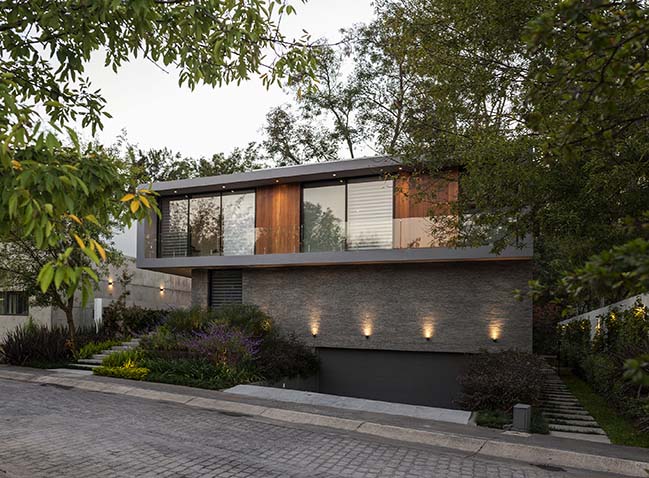
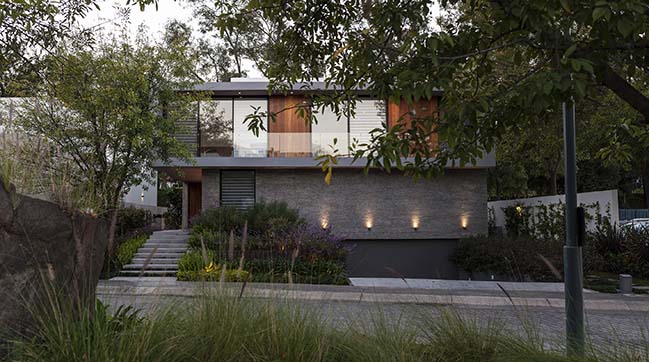
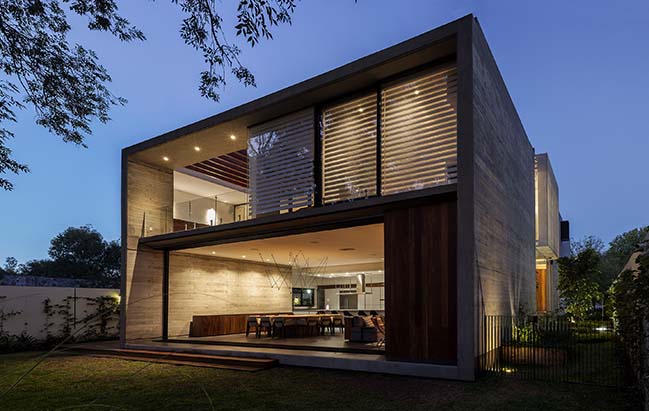
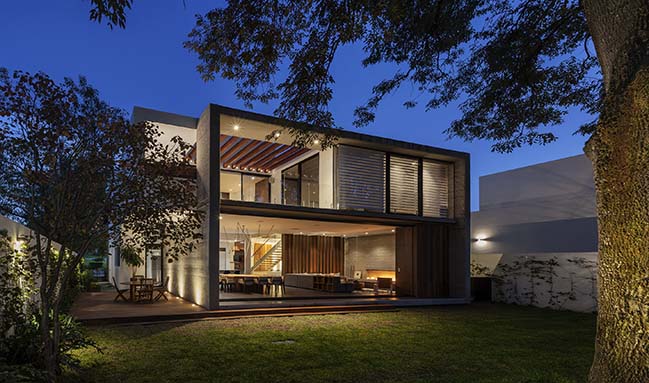

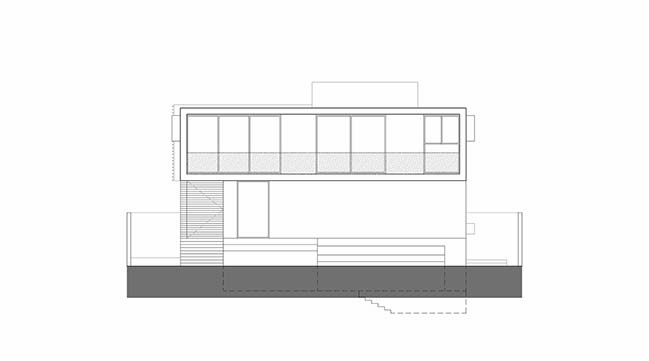
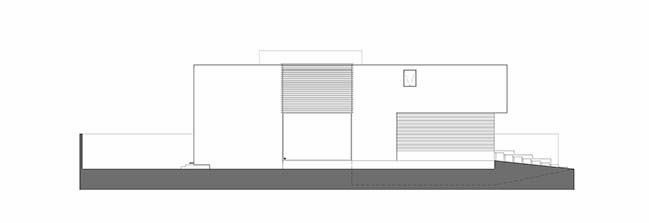
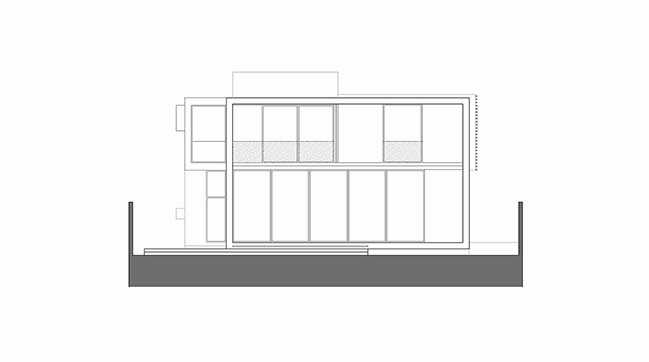
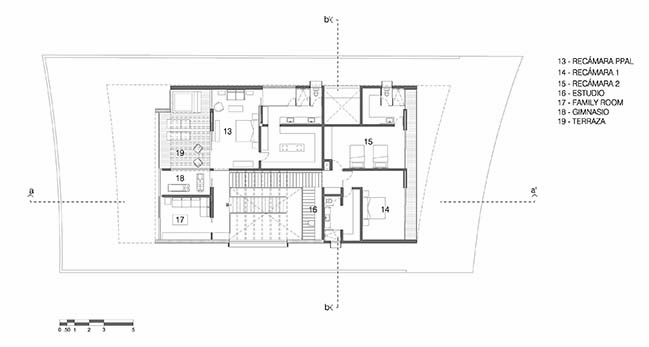
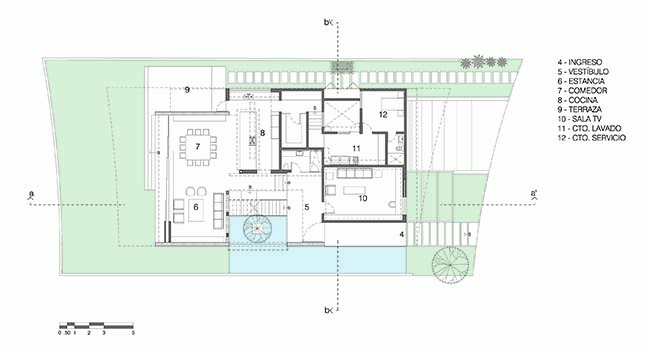
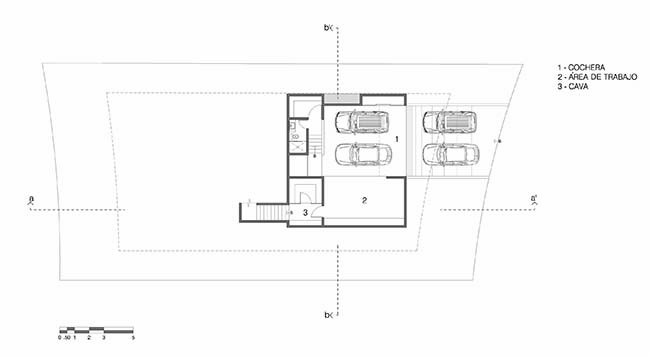

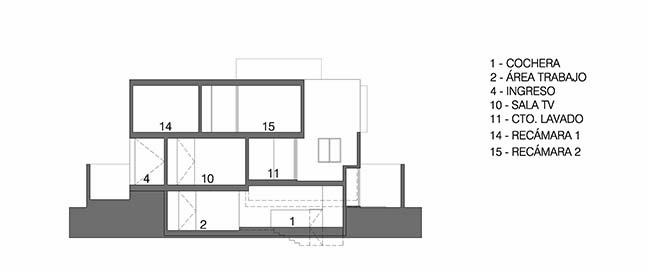
House LMLTTE by em-estudio
03 / 29 / 2019 The house is located on the western side of Guadalajara, Jalisco, in a private housing development overlooking the forest of La Primavera
You might also like:
Recommended post: Tramonto Residence by ShubinDonaldson
